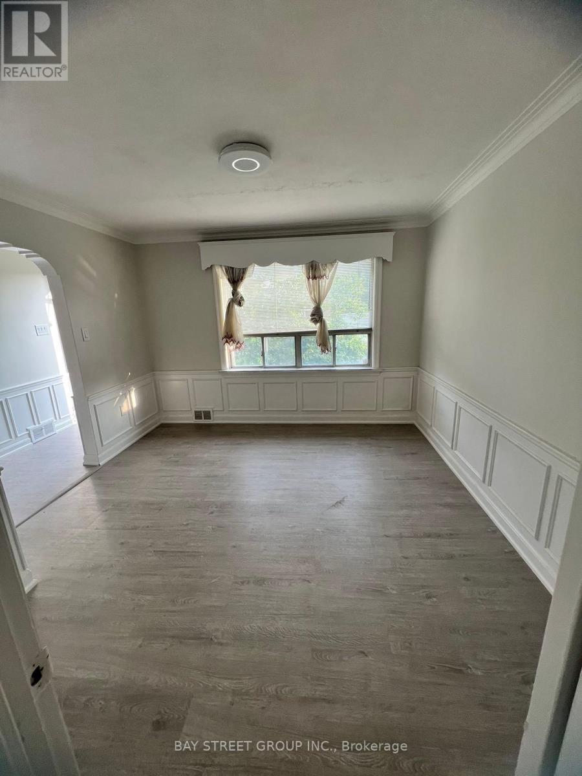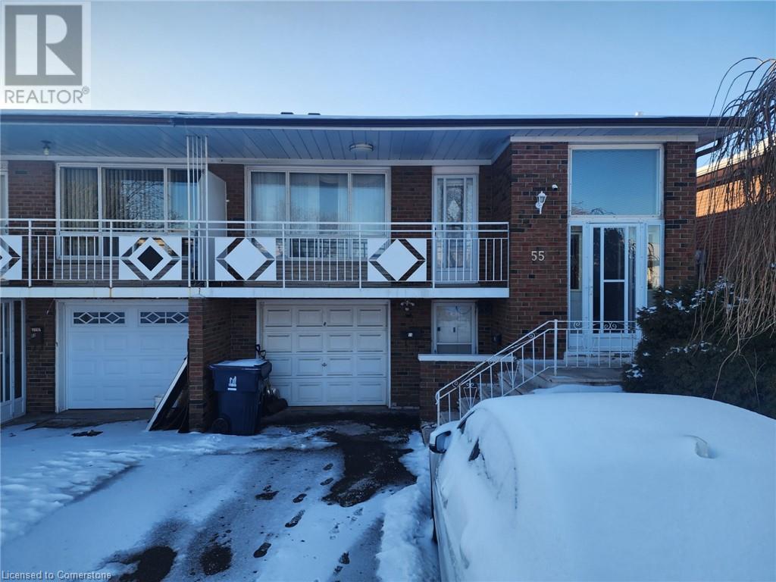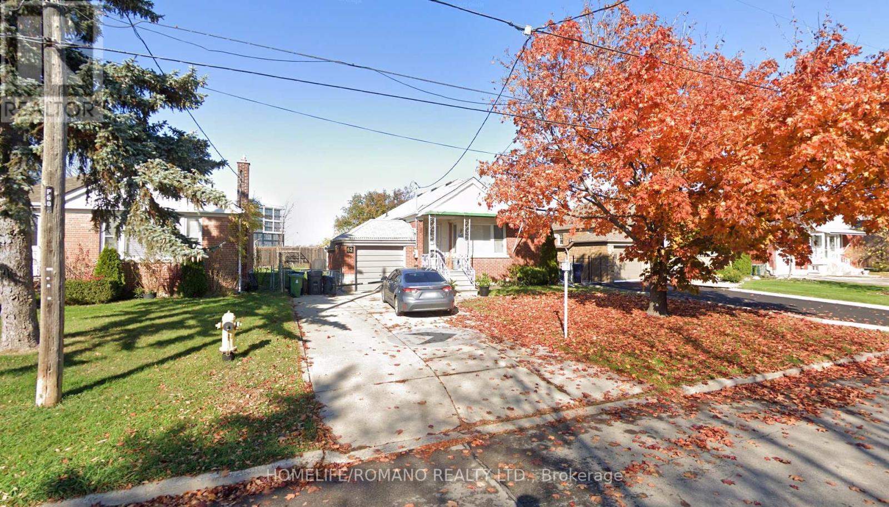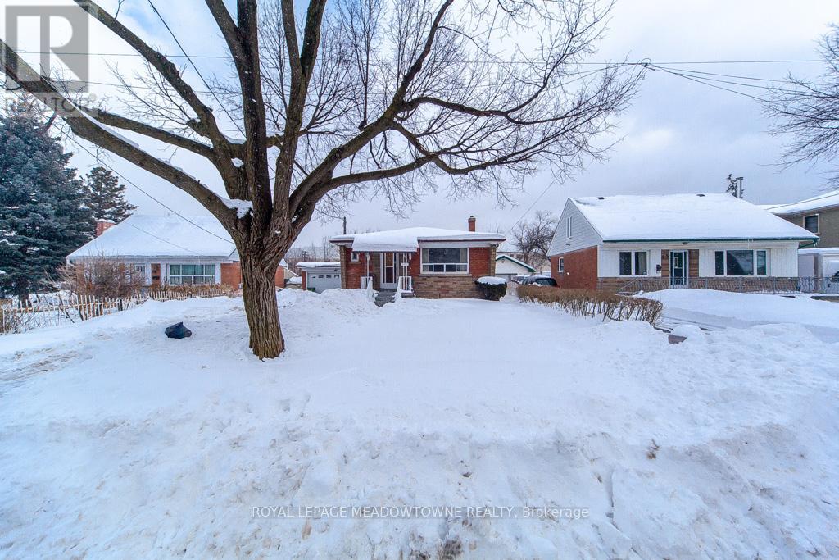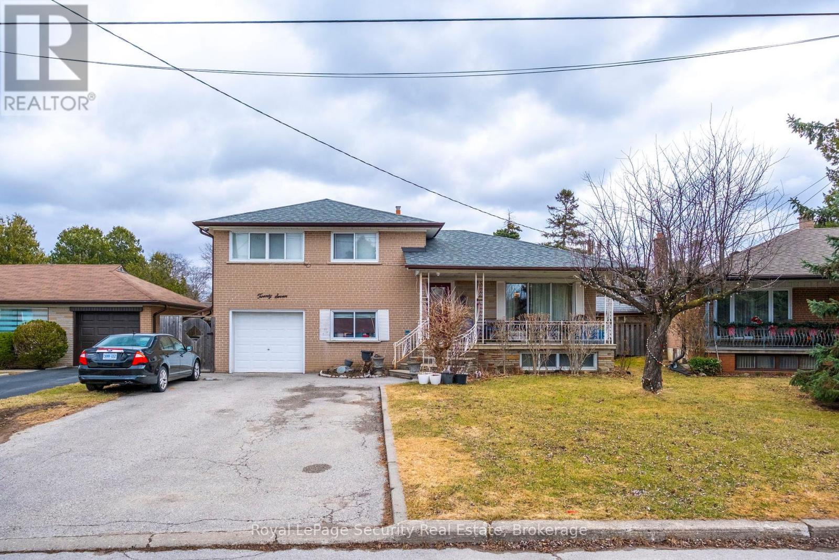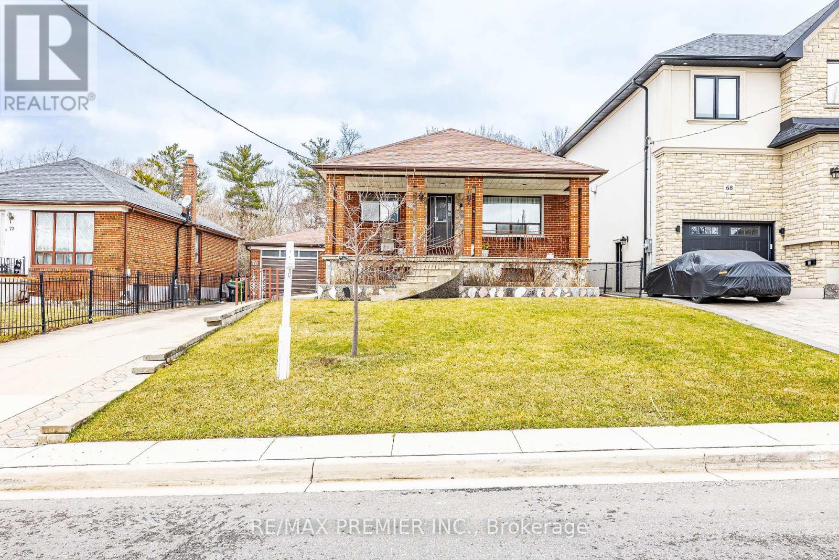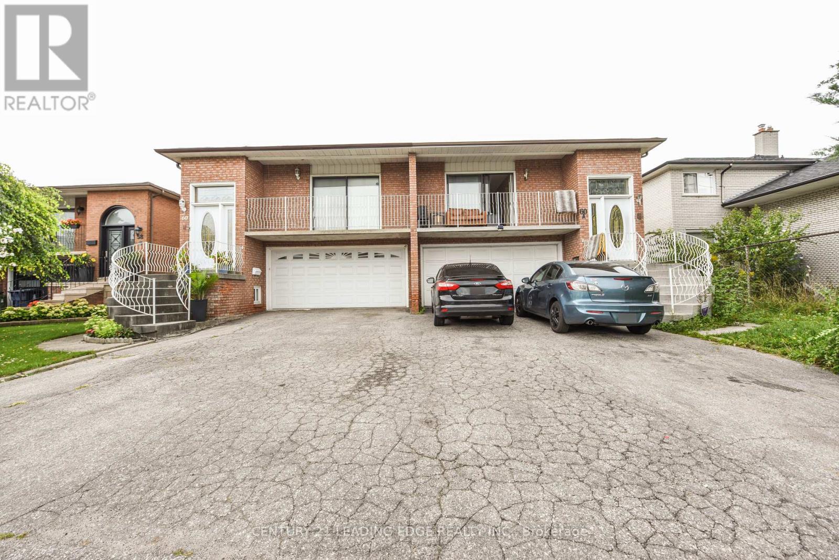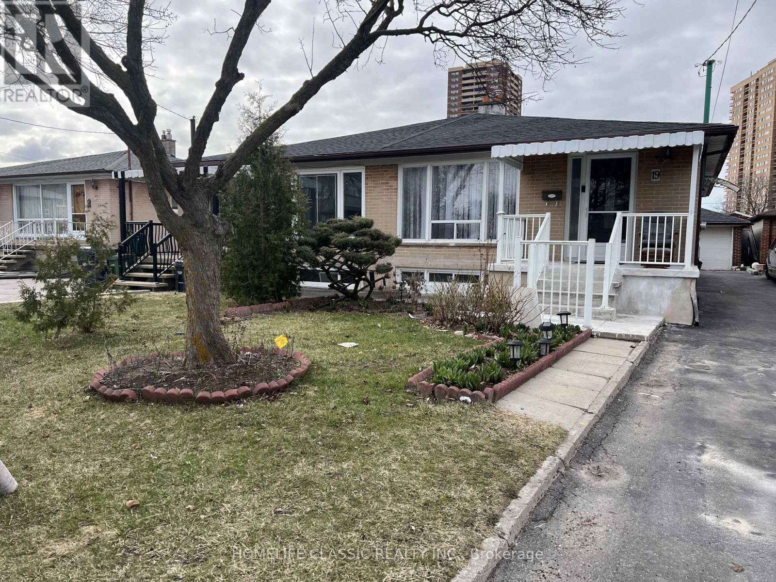Free account required
Unlock the full potential of your property search with a free account! Here's what you'll gain immediate access to:
- Exclusive Access to Every Listing
- Personalized Search Experience
- Favorite Properties at Your Fingertips
- Stay Ahead with Email Alerts
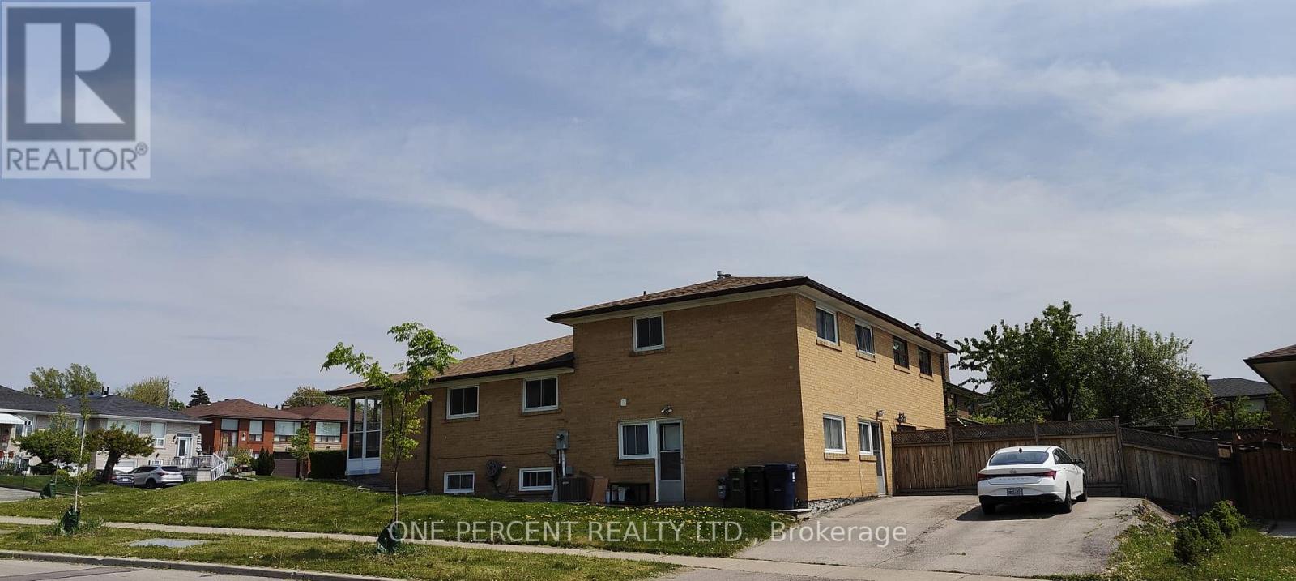
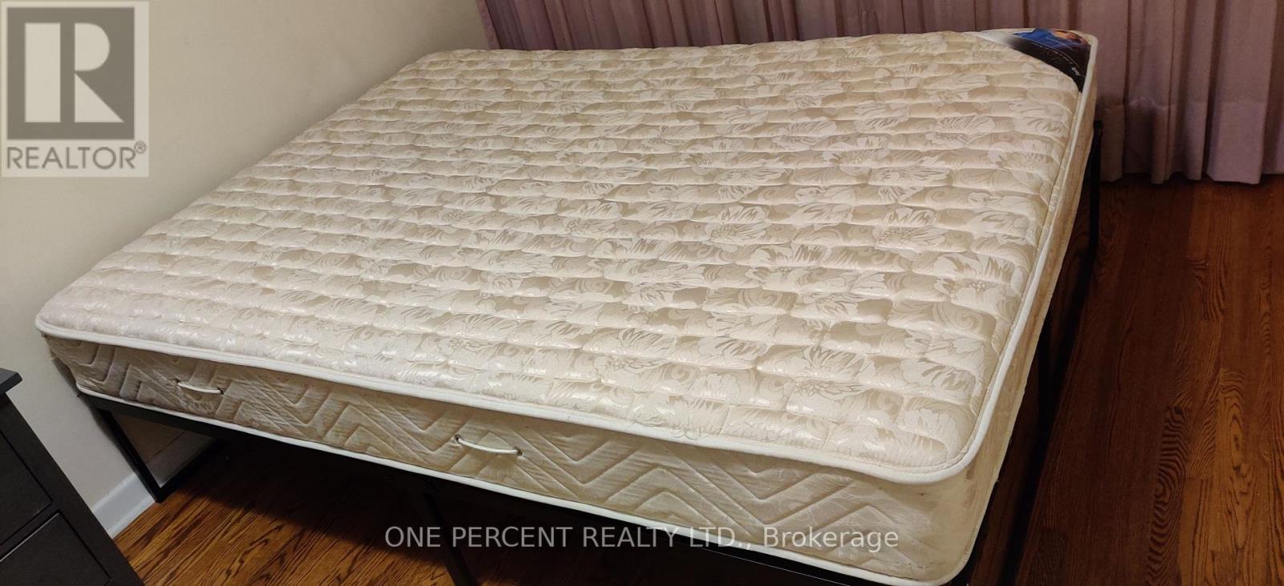
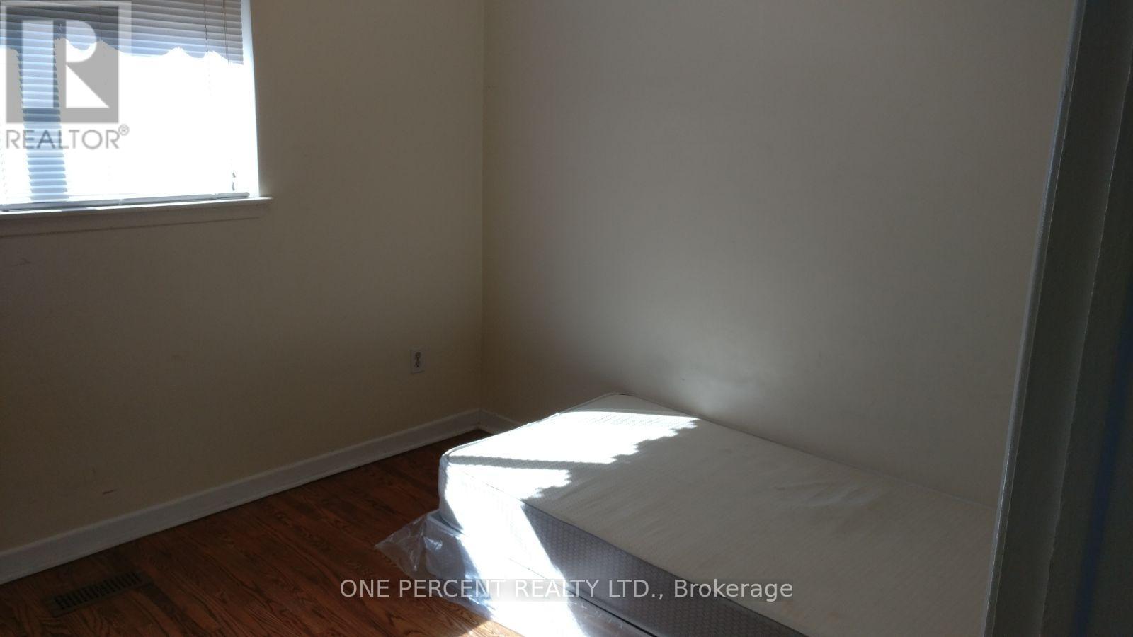
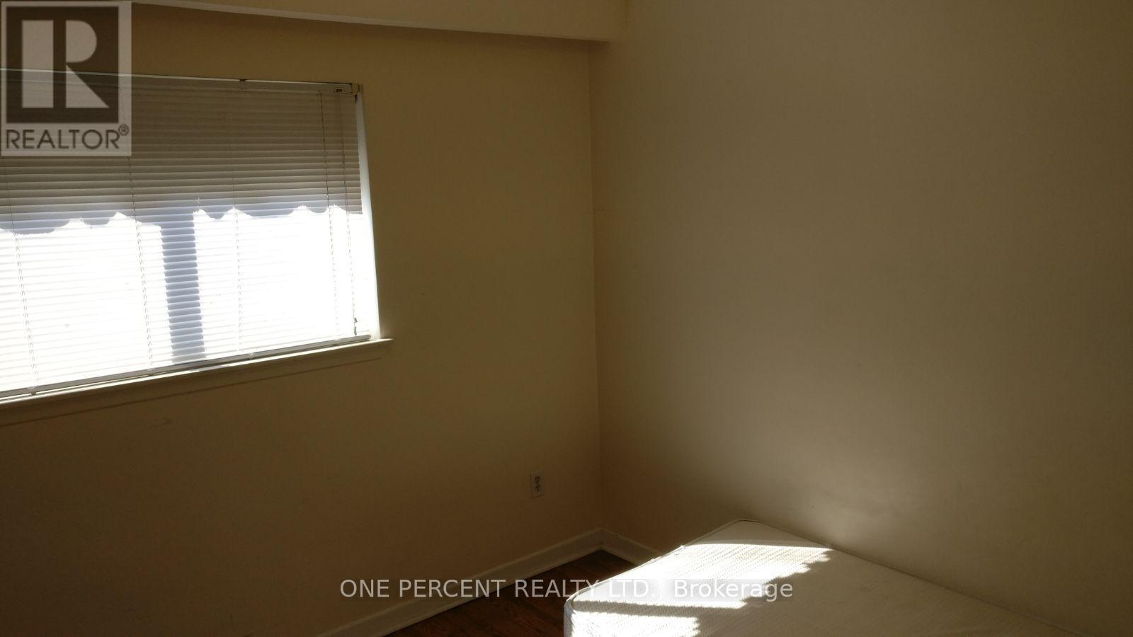
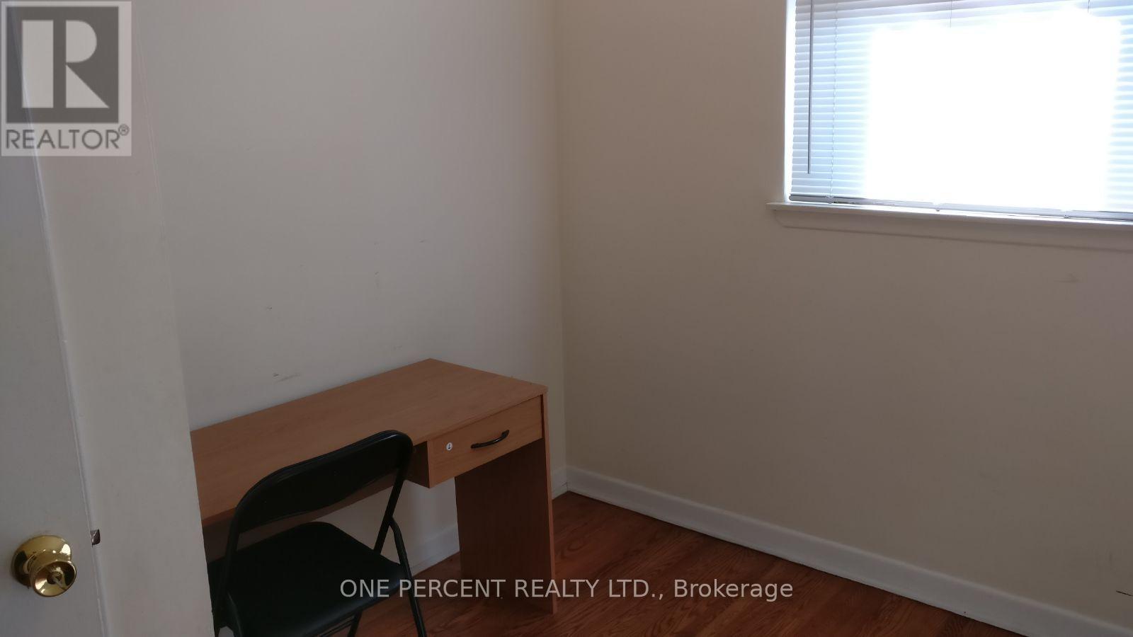
$975,000
80 FALLINGDALE CRESCENT E
Toronto, Ontario, Ontario, M3J1C5
MLS® Number: W12064818
Property description
A Large And Bright Full Brick Back Split Semi-Detached Home. Spacious Main Floor With A Glass Enclosed Porch, Leading Into Main EntranceWith New Full Mirror Closet Doors On The Right, Kitchen And Dining Ahead, Living Room With A Full Wall Bay Window On The Left. On UpperLevel Two Bedrooms, One With Double Closet With New Full Mirror Doors, A 4 Pc Bathroom And An Extra Closet. Side Entrance To The LowerLevel, Leads To 2 More Bedrooms, One With Double Closet With New Full Mirror Doors And 3 Pc Bathroom Then Onto The Basement, WhereThere Are Two Additional Bedrooms, A Laundry / 100Amp New Mcb Room, A Furnace Room Leads Into A Large Crawl Space, Perfect For ExtraStorage. The Private Driveway Allows Space For 4 Cars Parking. The Lower Level Could Easily Be Converted Into An In Law Suite. A Great RentalPotential Close Proximity To Schools And York University And Ttc, Subway Market. All Measurements Are Approximate.
Building information
Type
*****
Age
*****
Appliances
*****
Basement Type
*****
Construction Status
*****
Construction Style Attachment
*****
Cooling Type
*****
Exterior Finish
*****
Fire Protection
*****
Foundation Type
*****
Heating Fuel
*****
Heating Type
*****
Size Interior
*****
Stories Total
*****
Utility Water
*****
Land information
Amenities
*****
Sewer
*****
Size Depth
*****
Size Frontage
*****
Size Irregular
*****
Size Total
*****
Rooms
Ground level
Eating area
*****
Kitchen
*****
Family room
*****
Other
*****
Lower level
Bedroom 4
*****
Bedroom 3
*****
Bathroom
*****
Basement
Bedroom
*****
Bedroom
*****
Second level
Bedroom 2
*****
Bathroom
*****
Primary Bedroom
*****
Ground level
Eating area
*****
Kitchen
*****
Family room
*****
Other
*****
Lower level
Bedroom 4
*****
Bedroom 3
*****
Bathroom
*****
Basement
Bedroom
*****
Bedroom
*****
Second level
Bedroom 2
*****
Bathroom
*****
Primary Bedroom
*****
Ground level
Eating area
*****
Kitchen
*****
Family room
*****
Other
*****
Lower level
Bedroom 4
*****
Bedroom 3
*****
Bathroom
*****
Basement
Bedroom
*****
Bedroom
*****
Second level
Bedroom 2
*****
Bathroom
*****
Primary Bedroom
*****
Ground level
Eating area
*****
Kitchen
*****
Family room
*****
Other
*****
Lower level
Bedroom 4
*****
Bedroom 3
*****
Bathroom
*****
Basement
Bedroom
*****
Bedroom
*****
Second level
Bedroom 2
*****
Bathroom
*****
Primary Bedroom
*****
Ground level
Eating area
*****
Kitchen
*****
Courtesy of ONE PERCENT REALTY LTD.
Book a Showing for this property
Please note that filling out this form you'll be registered and your phone number without the +1 part will be used as a password.
