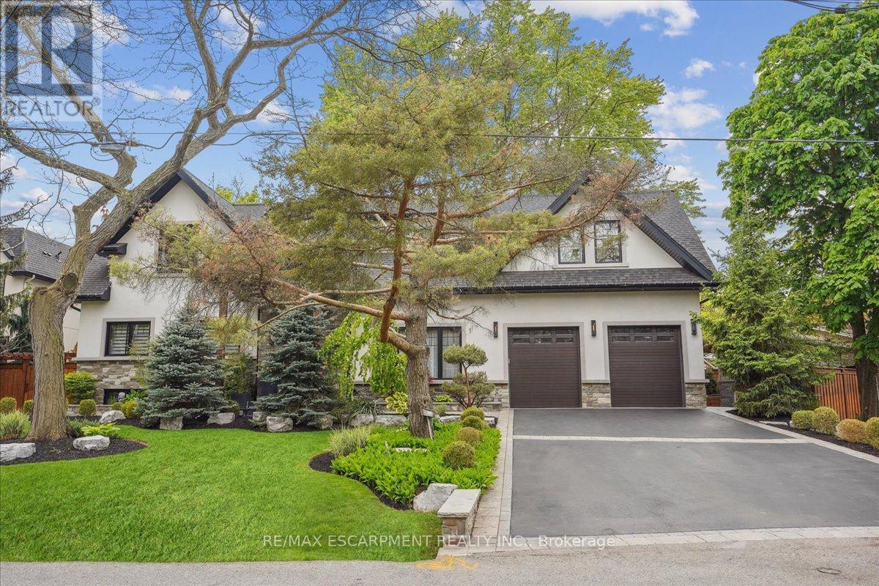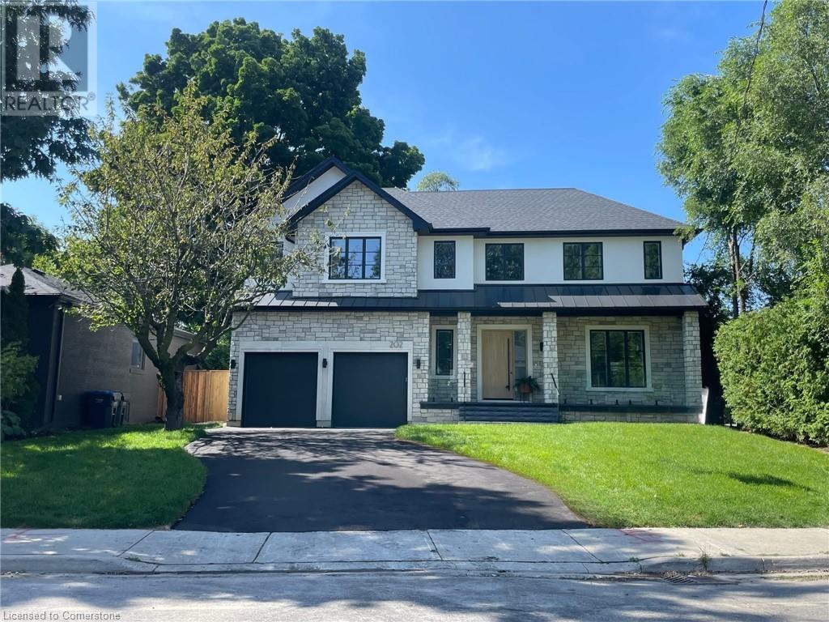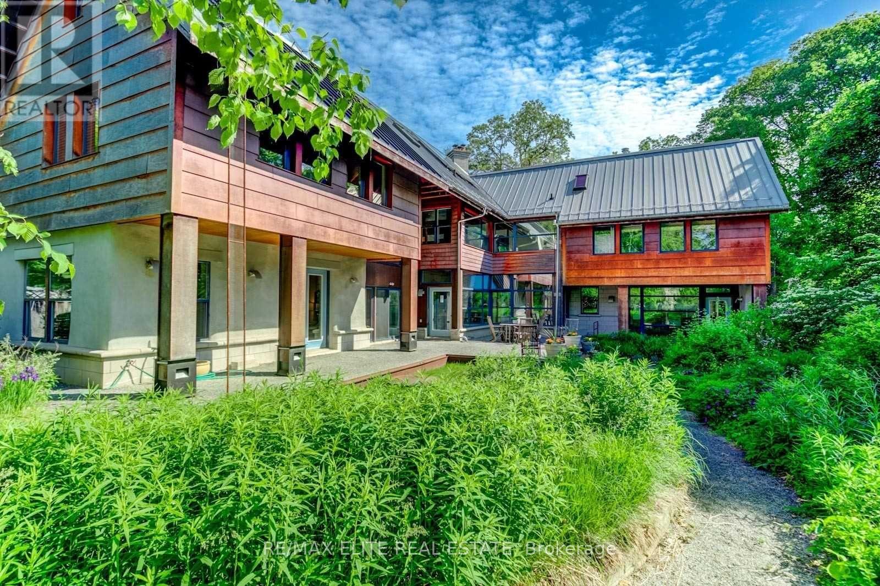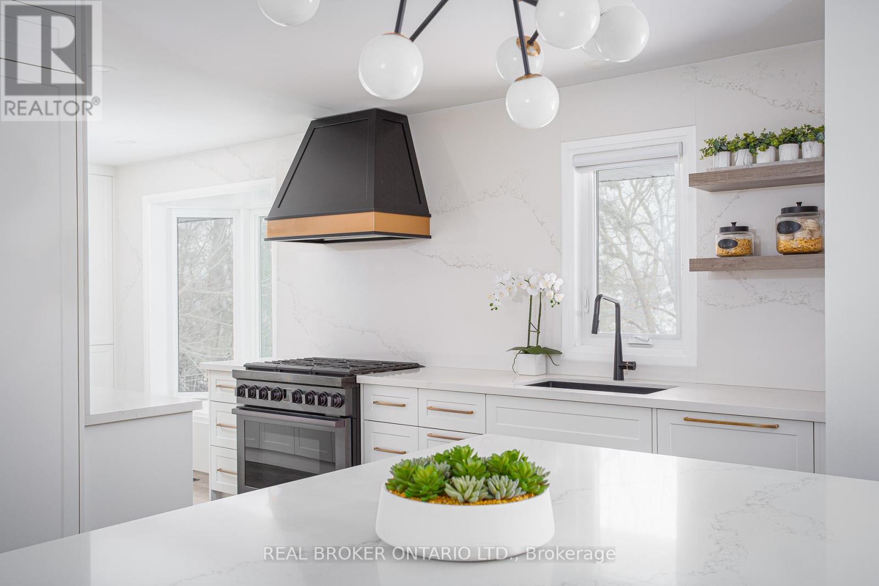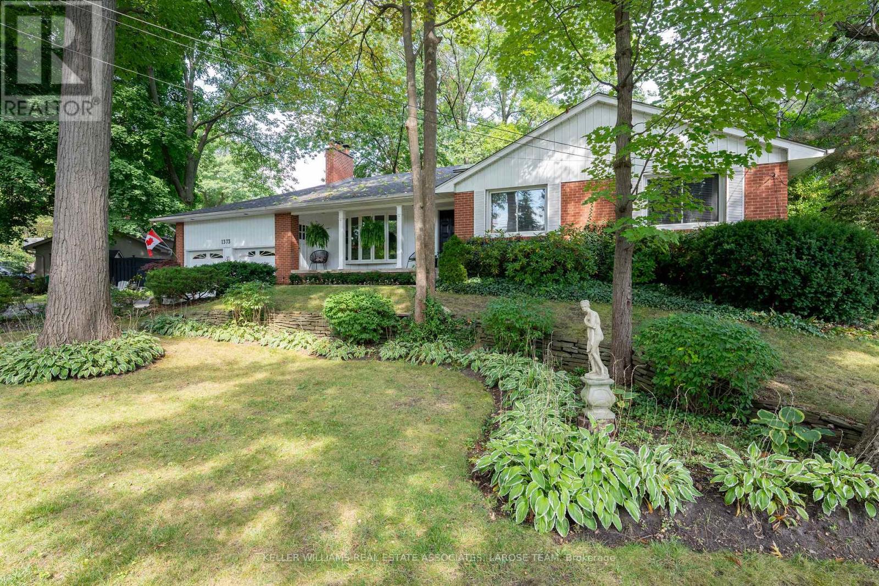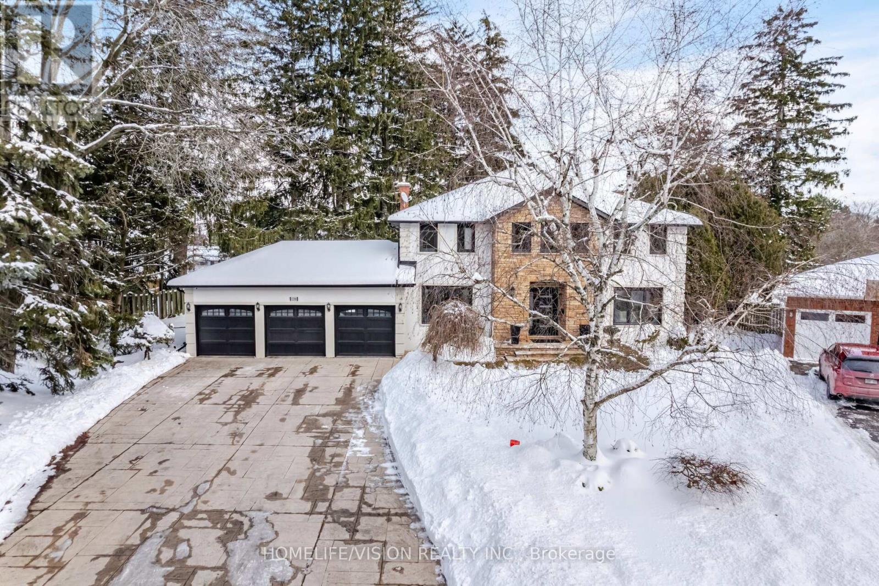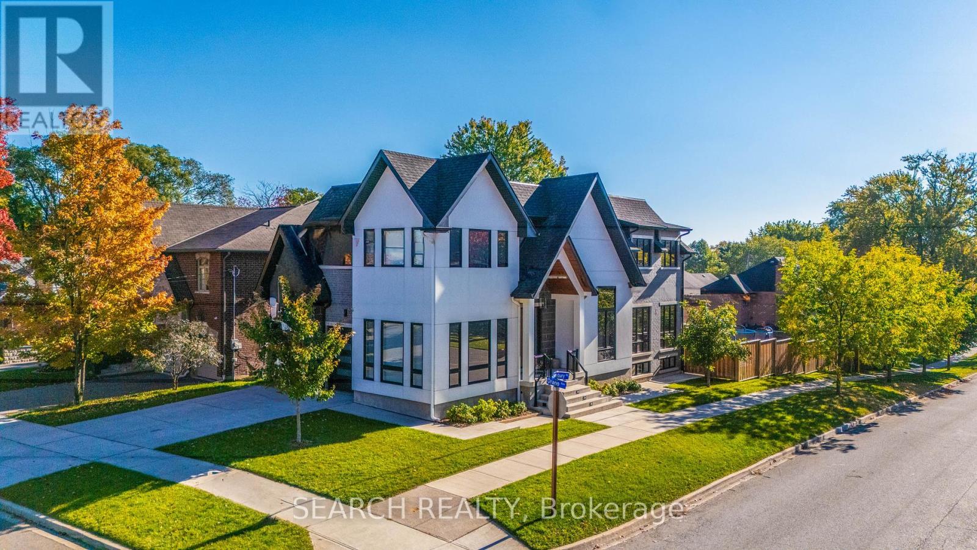Free account required
Unlock the full potential of your property search with a free account! Here's what you'll gain immediate access to:
- Exclusive Access to Every Listing
- Personalized Search Experience
- Favorite Properties at Your Fingertips
- Stay Ahead with Email Alerts

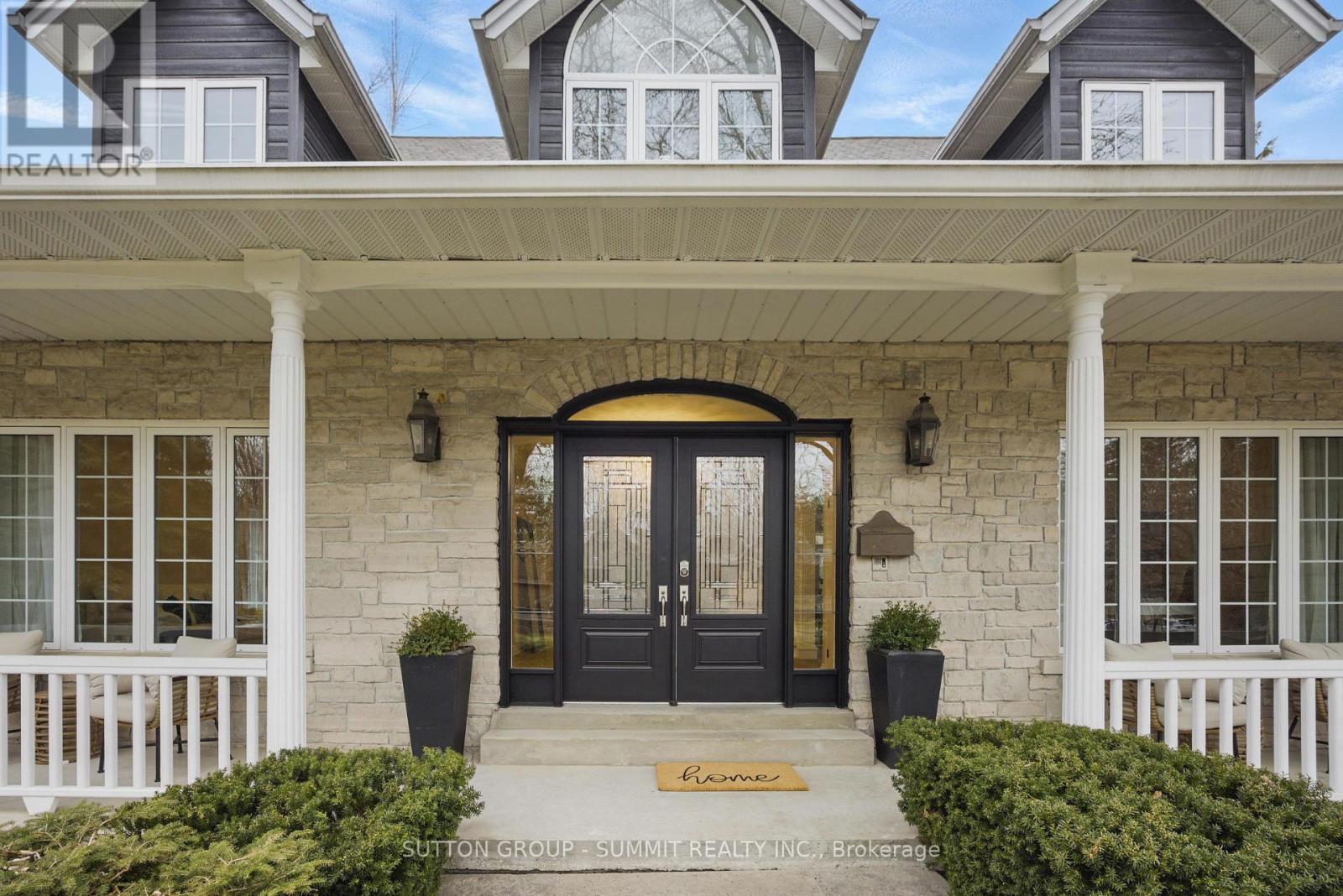


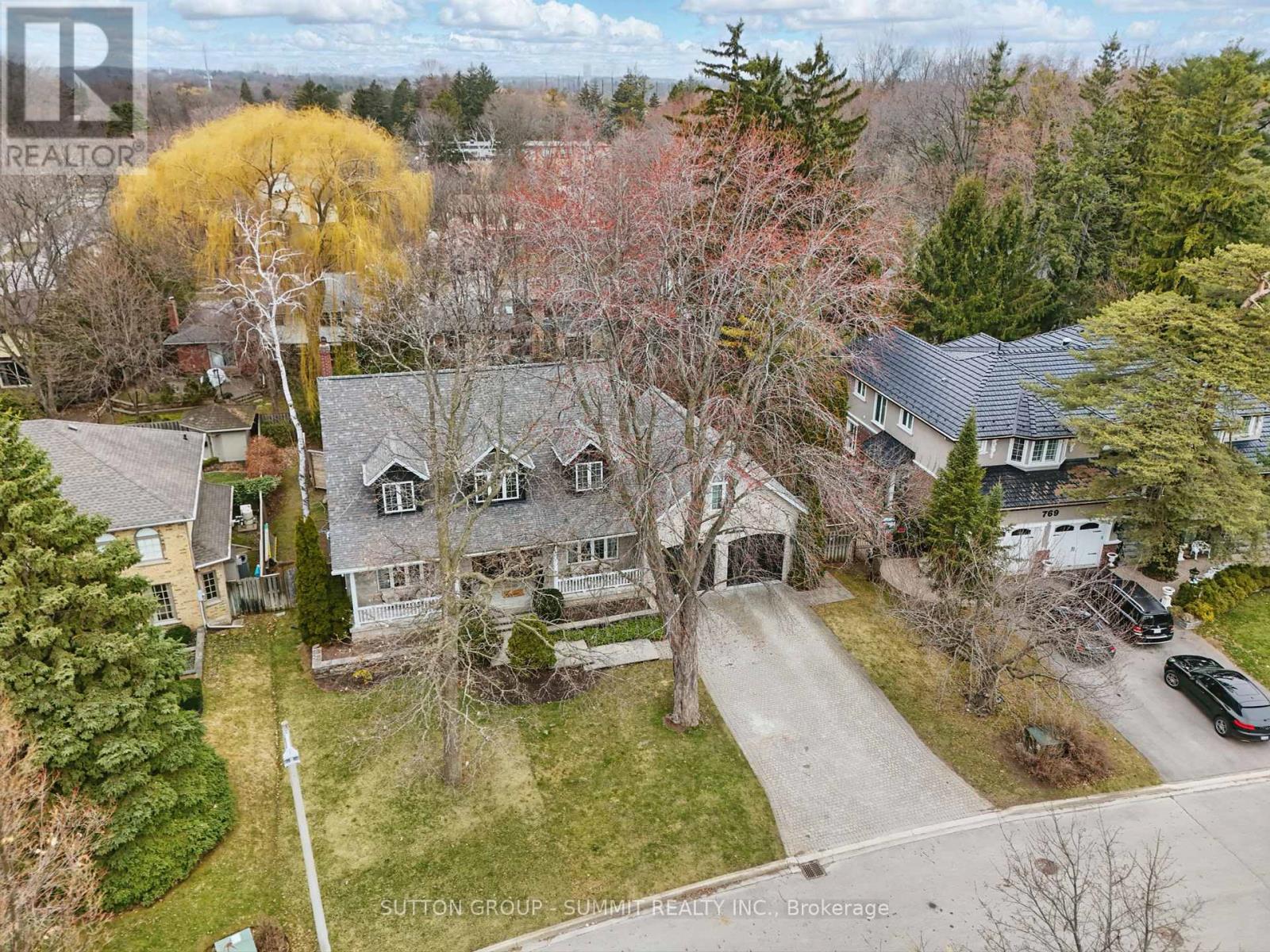
$3,249,900
775 TERLIN BOULEVARD
Mississauga, Ontario, Ontario, L5H1T1
MLS® Number: W12075278
Property description
Stunning Lorne Park Luxury on Coveted Dead-End Street! Prepare to be impressed by this exceptional, fully renovated showpiece offering over 3,500 sq ft of elegant living space on a rarely available, quiet cul-de-sac in the heart of Lorne Park. Situated on an impressive 83' pie-shaped lot, this home blends timeless design with modern sophistication. Step inside to soaring ceilings, designer crystal chandeliers, wide-plank engineered hardwood flooring, and a central floor plan flooded with natural light. The main floor boasts large principal rooms, a dedicated office, and a seamless flow ideal for both everyday living and upscale entertaining. The oversized 2.5-car garage provides ample storage, while the Muskoka-inspired backyard offers a serene escape with a massive cedar deck and your own private oasis. The fully finished basement includes a guest bedroom and 3-piece bath, perfect for visitors or multigenerational living. Smart home features include a state-of-the-art two-way camera system, smart exterior lighting, and an in-ground sprinkler system for easy maintenance. Located on one of the most desirable streets in Lorne Park, just minutes to top-rated schools, parks, trails, and all amenities. A rare opportunity to own a true gem in a premier neighbourh. Dont miss it!
Building information
Type
*****
Amenities
*****
Appliances
*****
Basement Development
*****
Basement Type
*****
Construction Style Attachment
*****
Cooling Type
*****
Exterior Finish
*****
Fireplace Present
*****
Fire Protection
*****
Flooring Type
*****
Foundation Type
*****
Half Bath Total
*****
Heating Fuel
*****
Heating Type
*****
Size Interior
*****
Stories Total
*****
Utility Water
*****
Land information
Amenities
*****
Landscape Features
*****
Sewer
*****
Size Depth
*****
Size Frontage
*****
Size Irregular
*****
Size Total
*****
Rooms
Main level
Den
*****
Family room
*****
Eating area
*****
Kitchen
*****
Dining room
*****
Living room
*****
Lower level
Bedroom
*****
Bedroom
*****
Recreational, Games room
*****
Second level
Bedroom 3
*****
Bedroom 2
*****
Primary Bedroom
*****
Bedroom 4
*****
Main level
Den
*****
Family room
*****
Eating area
*****
Kitchen
*****
Dining room
*****
Living room
*****
Lower level
Bedroom
*****
Bedroom
*****
Recreational, Games room
*****
Second level
Bedroom 3
*****
Bedroom 2
*****
Primary Bedroom
*****
Bedroom 4
*****
Main level
Den
*****
Family room
*****
Eating area
*****
Kitchen
*****
Dining room
*****
Living room
*****
Lower level
Bedroom
*****
Bedroom
*****
Recreational, Games room
*****
Second level
Bedroom 3
*****
Bedroom 2
*****
Primary Bedroom
*****
Bedroom 4
*****
Main level
Den
*****
Family room
*****
Eating area
*****
Kitchen
*****
Dining room
*****
Living room
*****
Lower level
Bedroom
*****
Bedroom
*****
Recreational, Games room
*****
Second level
Bedroom 3
*****
Bedroom 2
*****
Courtesy of SUTTON GROUP - SUMMIT REALTY INC.
Book a Showing for this property
Please note that filling out this form you'll be registered and your phone number without the +1 part will be used as a password.
