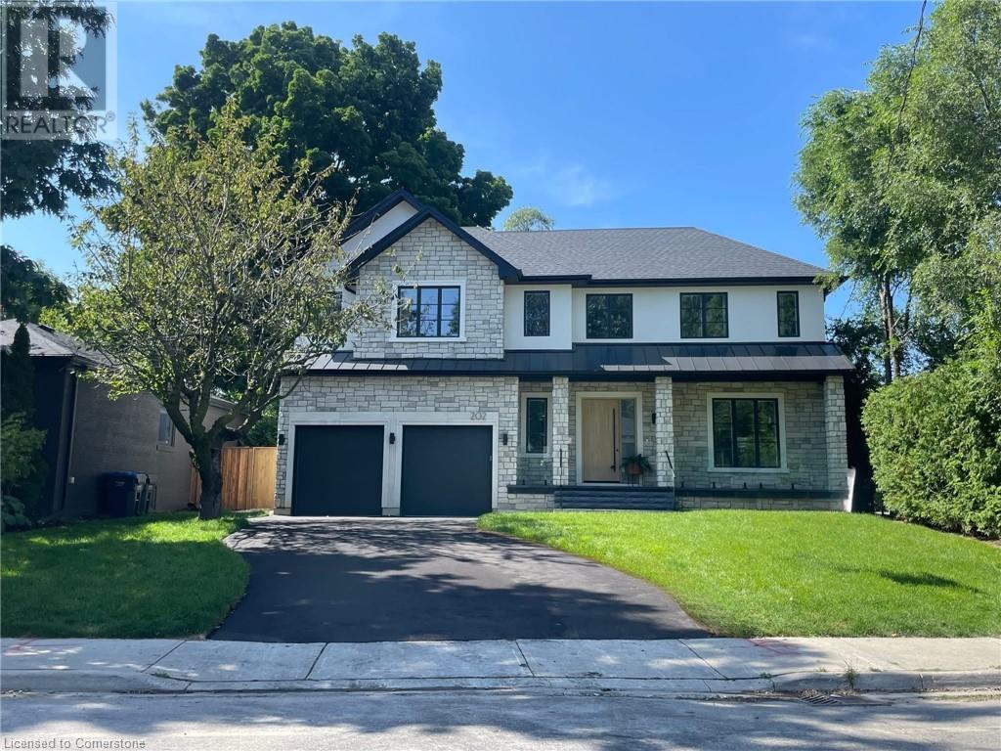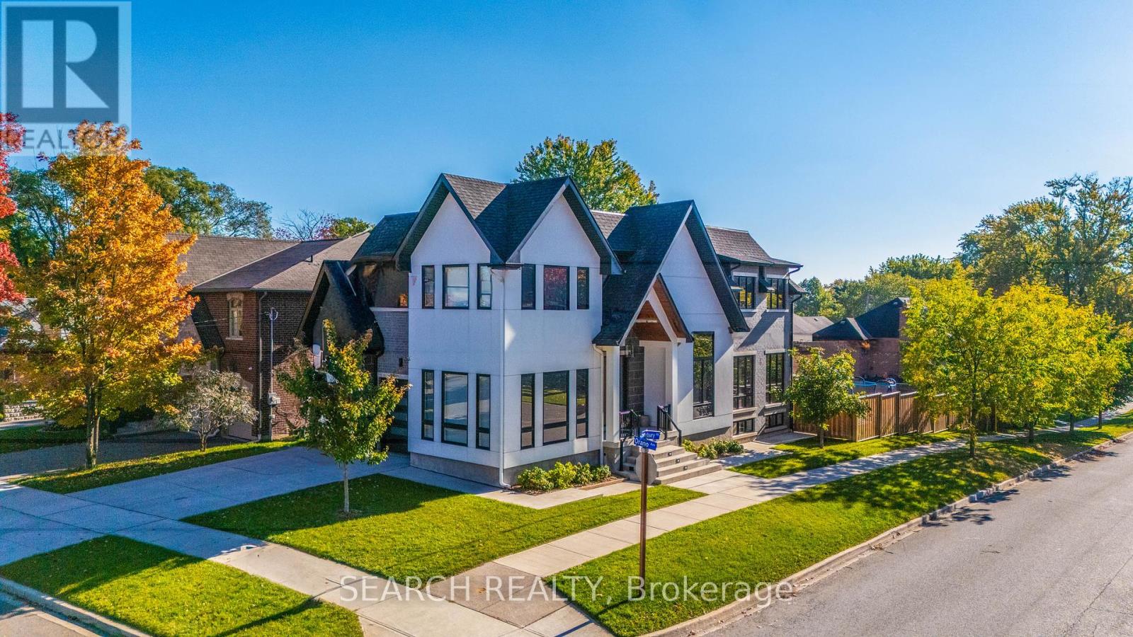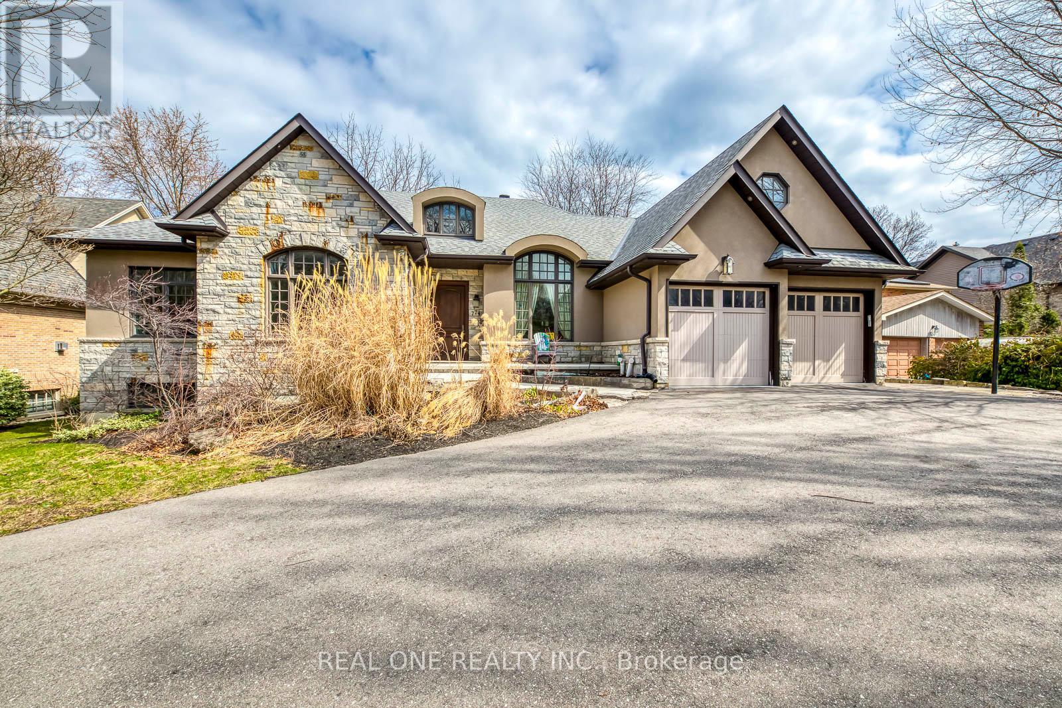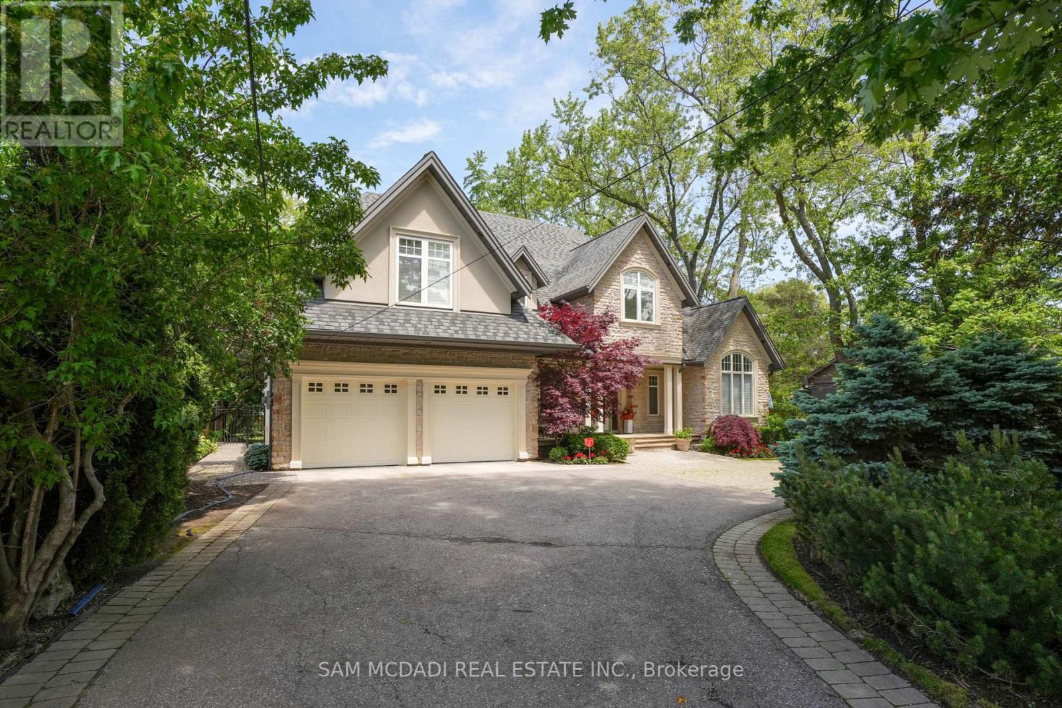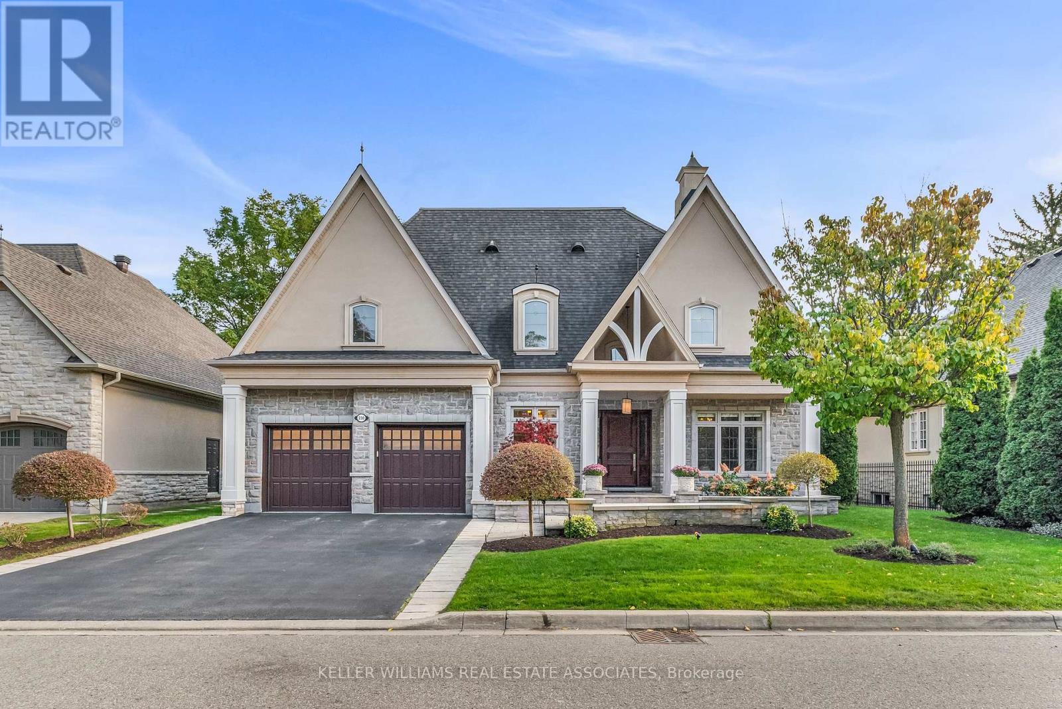Free account required
Unlock the full potential of your property search with a free account! Here's what you'll gain immediate access to:
- Exclusive Access to Every Listing
- Personalized Search Experience
- Favorite Properties at Your Fingertips
- Stay Ahead with Email Alerts

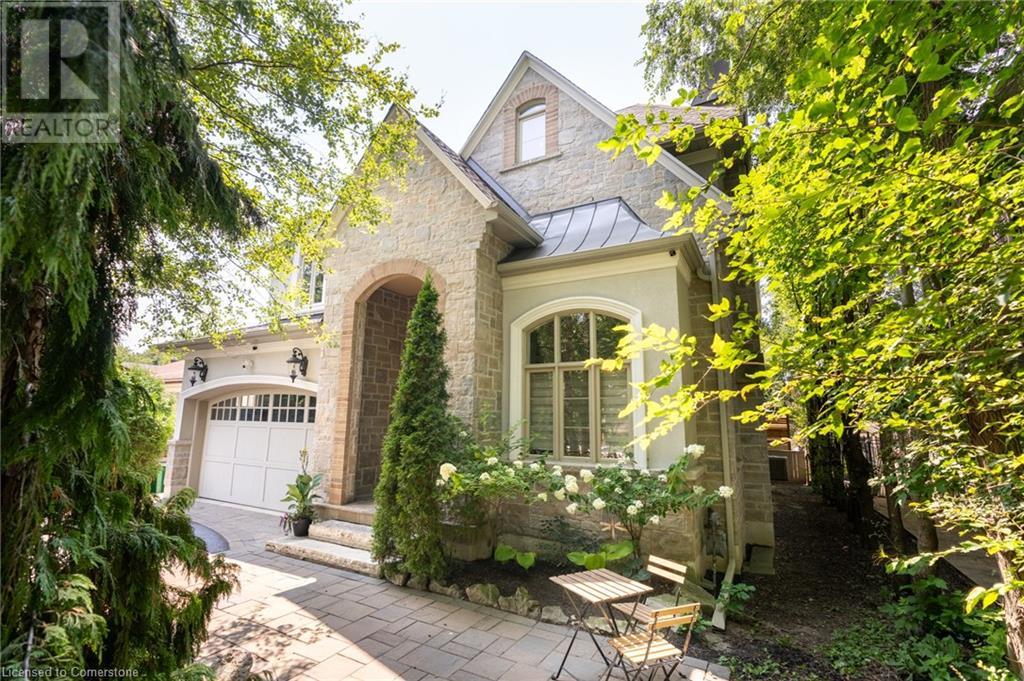
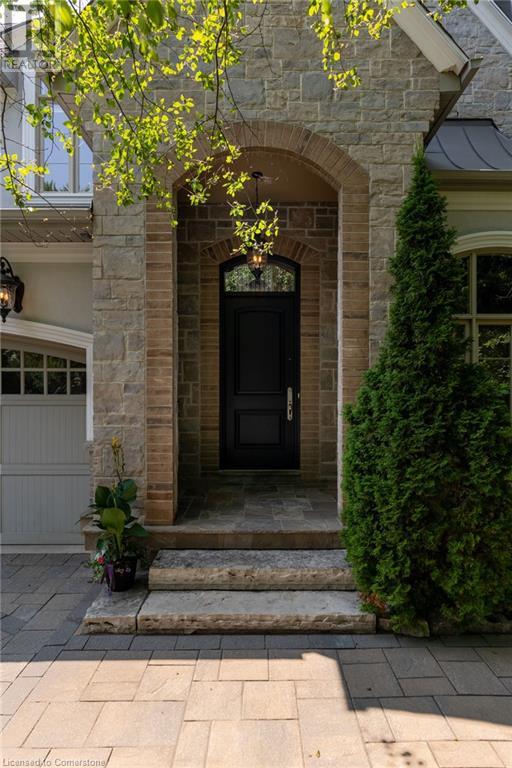
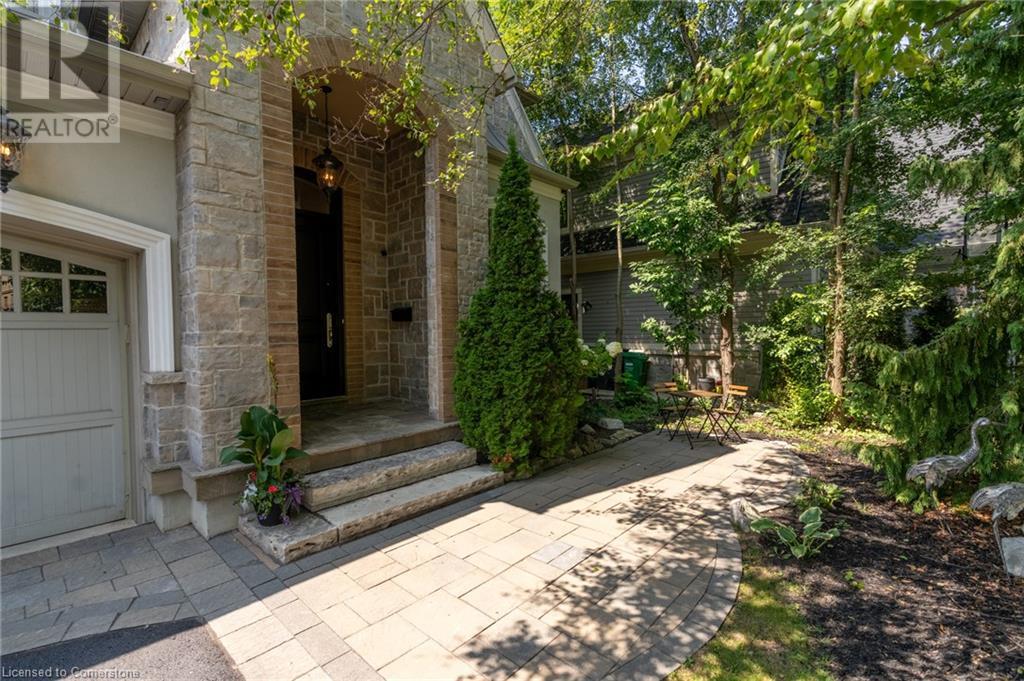
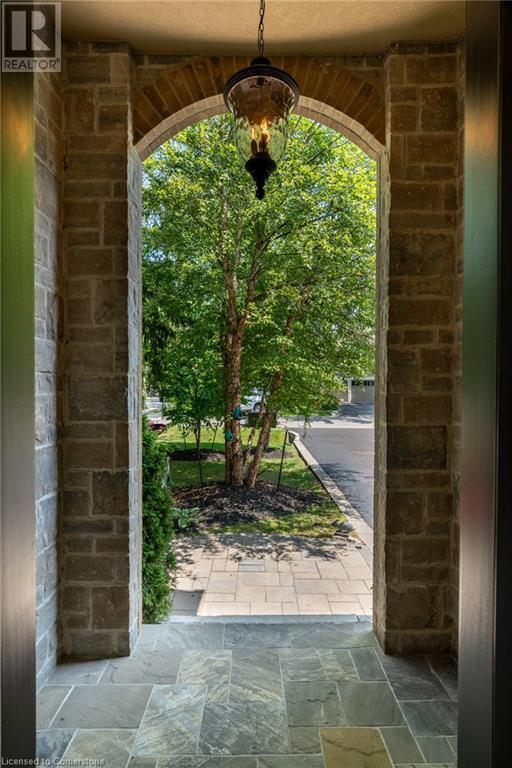
$3,199,500
1290 LAKEBREEZE Drive
Mississauga, Ontario, Ontario, L5G3W6
MLS® Number: 40704873
Property description
This expansive home offers over 5,000 sq ft of finished living space, including 4+2 bedrooms 5 bathrooms.The grand foyer, with porcelain flooring 18-foot ceilings, introduces the elegance found throughout the home. Impeccable craftsmanship is evident in every detail, with baseboards and moldings crafted from 100% white Spruce and rich maple wood flooring.The main level boasts both a living and family room with open-to-above ceilings, a gas fireplace, and a sophisticated dining area with a coffered ceiling and chandelier. A main floor library adds a touch of sophistication. The gourmet kitchen is a chef’s dream, featuring granite countertops, high-end appliances, dual sinks, and floor-to-ceiling cabinetry.Upstairs, the primary suite serves as a luxurious retreat with 16-foot ceilings, marble floors, a marble countertop in the master bath, a walk-in closet, and heated bathroom floors. The other three bedrooms feature 12-foot ceilings, each with its own ensuite bath, ensuring comfort and privacy. A massive skylight floods the upper landing with natural light.The lower level includes heated floors, 2 bedrms, and a bath, w/ ample space for a pool table, home theater, or gym. A wet bar is roughed in for future entertaining. The exterior features a cedar deck, a gas line barbecue hookup, and an oversized lot with room for an inground pool. French doors on both levels lead to the backyard. PRICED TO SELL
Building information
Type
*****
Appliances
*****
Architectural Style
*****
Basement Development
*****
Basement Type
*****
Construction Style Attachment
*****
Cooling Type
*****
Exterior Finish
*****
Fire Protection
*****
Foundation Type
*****
Half Bath Total
*****
Heating Fuel
*****
Heating Type
*****
Size Interior
*****
Stories Total
*****
Utility Water
*****
Land information
Amenities
*****
Sewer
*****
Size Depth
*****
Size Frontage
*****
Size Total
*****
Rooms
Main level
Living room
*****
Dining room
*****
Laundry room
*****
Office
*****
2pc Bathroom
*****
Office
*****
Family room
*****
Breakfast
*****
Kitchen
*****
Basement
Bedroom
*****
3pc Bathroom
*****
Bedroom
*****
Recreation room
*****
Second level
Primary Bedroom
*****
5pc Bathroom
*****
Bedroom
*****
3pc Bathroom
*****
Bedroom
*****
4pc Bathroom
*****
Bedroom
*****
Main level
Living room
*****
Dining room
*****
Laundry room
*****
Office
*****
2pc Bathroom
*****
Office
*****
Family room
*****
Breakfast
*****
Kitchen
*****
Basement
Bedroom
*****
3pc Bathroom
*****
Bedroom
*****
Recreation room
*****
Second level
Primary Bedroom
*****
5pc Bathroom
*****
Bedroom
*****
3pc Bathroom
*****
Bedroom
*****
4pc Bathroom
*****
Bedroom
*****
Main level
Living room
*****
Dining room
*****
Laundry room
*****
Office
*****
2pc Bathroom
*****
Office
*****
Family room
*****
Breakfast
*****
Kitchen
*****
Basement
Bedroom
*****
Courtesy of HouseSigma Inc.
Book a Showing for this property
Please note that filling out this form you'll be registered and your phone number without the +1 part will be used as a password.

