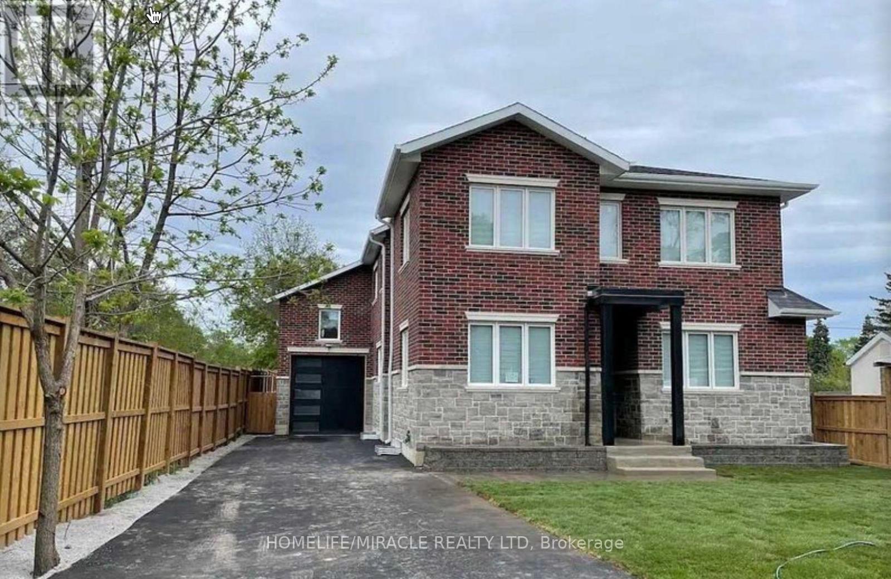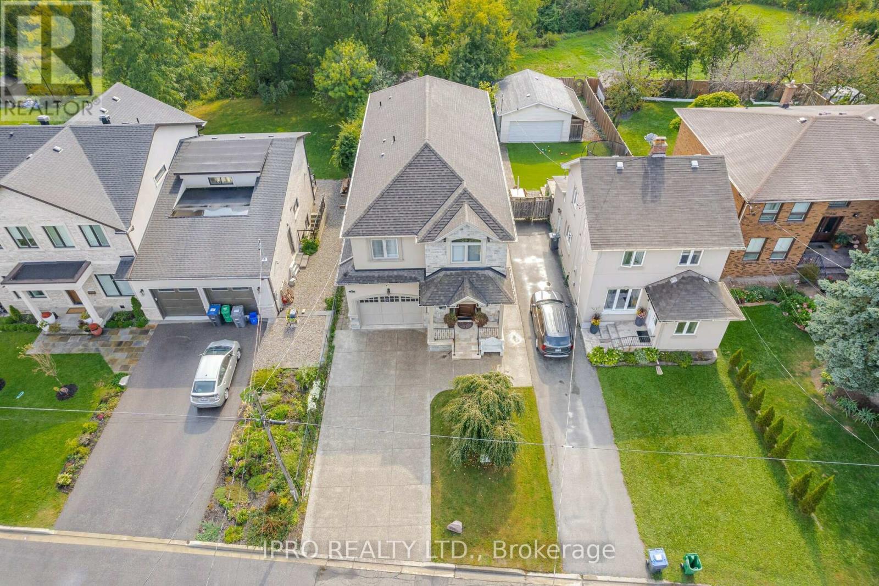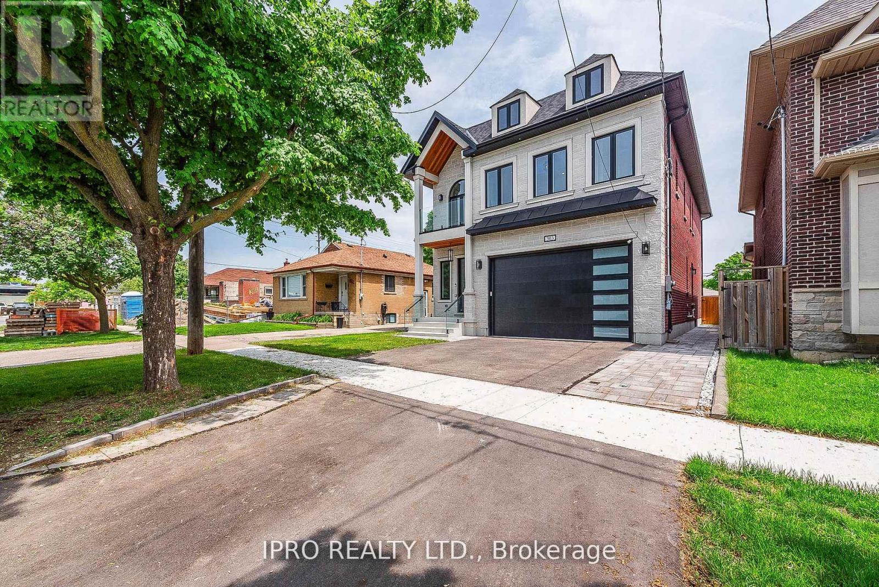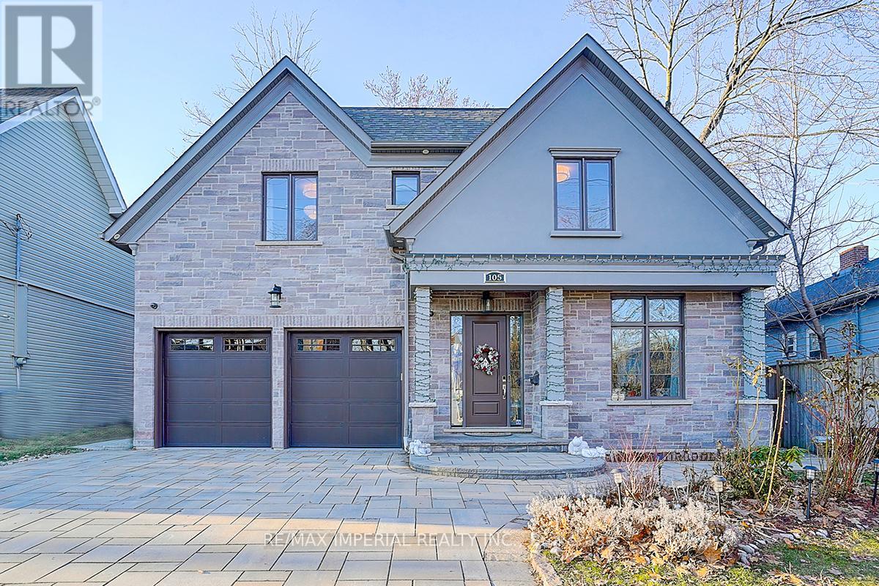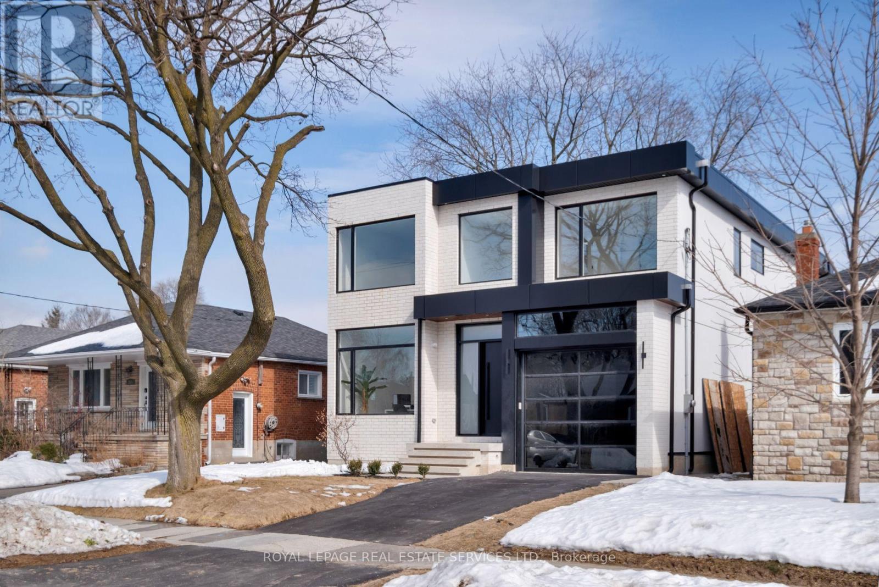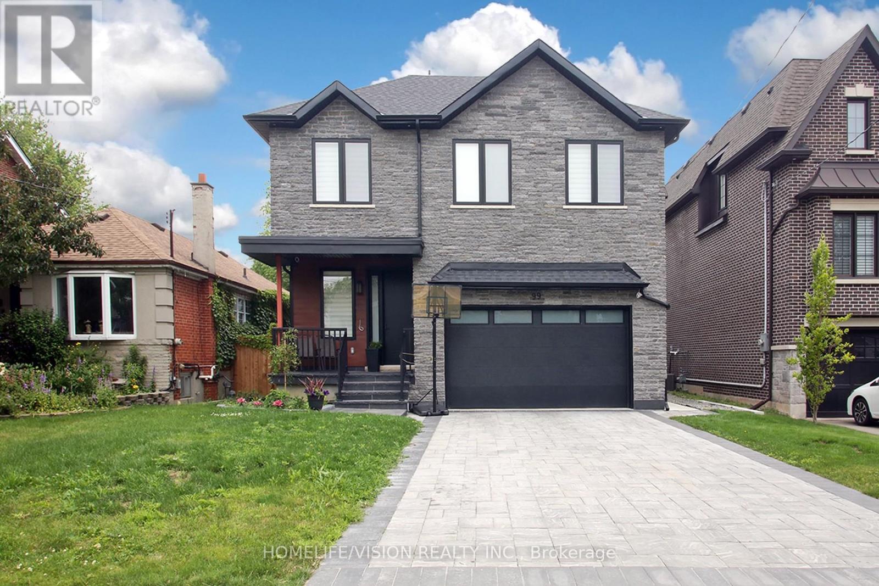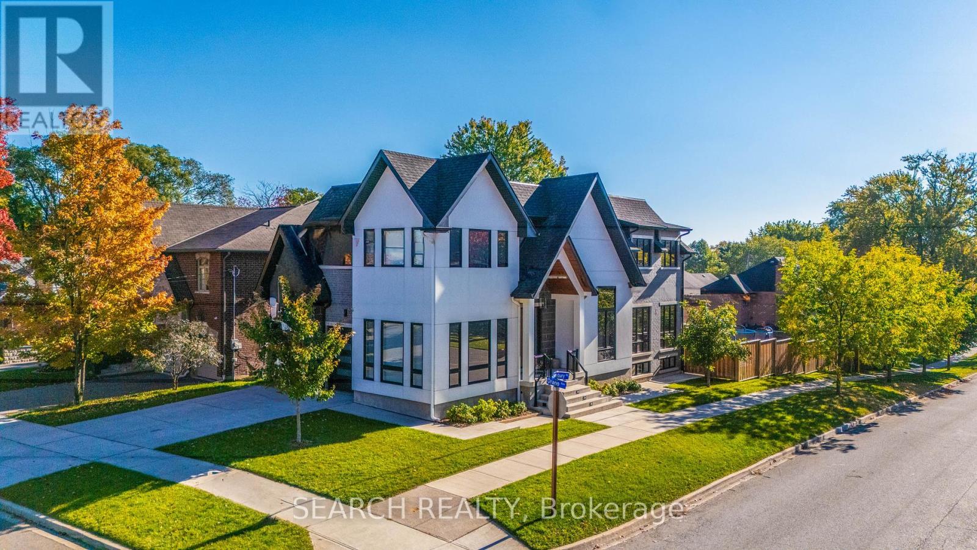Free account required
Unlock the full potential of your property search with a free account! Here's what you'll gain immediate access to:
- Exclusive Access to Every Listing
- Personalized Search Experience
- Favorite Properties at Your Fingertips
- Stay Ahead with Email Alerts





$2,899,900
892 JOHNATHAN DRIVE
Mississauga, Ontario, Ontario, L4Y1J8
MLS® Number: W12066483
Property description
Builders own home; situated on one of the most premium lots in all of Applewood Acres - south side of Johnathan Dr. with a backyard gate directly into Westacres Park! Sleek modern architecture blended beautifully with timeless, soft interiors. Wide plank white oak hardwood floors & wainscotting details layered thoughtfully throughout. Custom Scavolini kitchen overlooking the backyard. Main floor office with built-in desk & cabinets. All 4 upstairs bedrooms w their own ensuite bath & loads of closet space. Large 2nd floor laundry room w picture window, built-ins & sink. Two separate heating & cooling systems for temperature balance on all levels. The basement features a cozy rec space w fireplace, gym area along with a 5th bedroom, 3pc bath & tons of storage. Oversized 1.5 car garage. Stunning landscape design anchored by towering trees, gardens & armour stone. Steps to top ranked Westacres Public School. Quality, aesthetic, privacy & location; a truly impressive piece of real estate! **EXTRAS** Fisher & Paykel panelled fridge & dishwasher, 5 Burner gas cooktop, speed oven + wall oven. Range hood. Wine fridge. Full sized LG stacked washer & dryer. Inground sprinkler system. Entire home spray foam insulated.
Building information
Type
*****
Appliances
*****
Basement Development
*****
Basement Type
*****
Construction Style Attachment
*****
Cooling Type
*****
Exterior Finish
*****
Flooring Type
*****
Foundation Type
*****
Half Bath Total
*****
Heating Fuel
*****
Heating Type
*****
Size Interior
*****
Stories Total
*****
Utility Water
*****
Land information
Sewer
*****
Size Depth
*****
Size Frontage
*****
Size Irregular
*****
Size Total
*****
Rooms
Main level
Office
*****
Family room
*****
Kitchen
*****
Dining room
*****
Living room
*****
Basement
Bedroom 5
*****
Recreational, Games room
*****
Second level
Laundry room
*****
Bedroom 4
*****
Bedroom 3
*****
Bedroom 2
*****
Primary Bedroom
*****
Main level
Office
*****
Family room
*****
Kitchen
*****
Dining room
*****
Living room
*****
Basement
Bedroom 5
*****
Recreational, Games room
*****
Second level
Laundry room
*****
Bedroom 4
*****
Bedroom 3
*****
Bedroom 2
*****
Primary Bedroom
*****
Courtesy of PSR
Book a Showing for this property
Please note that filling out this form you'll be registered and your phone number without the +1 part will be used as a password.
