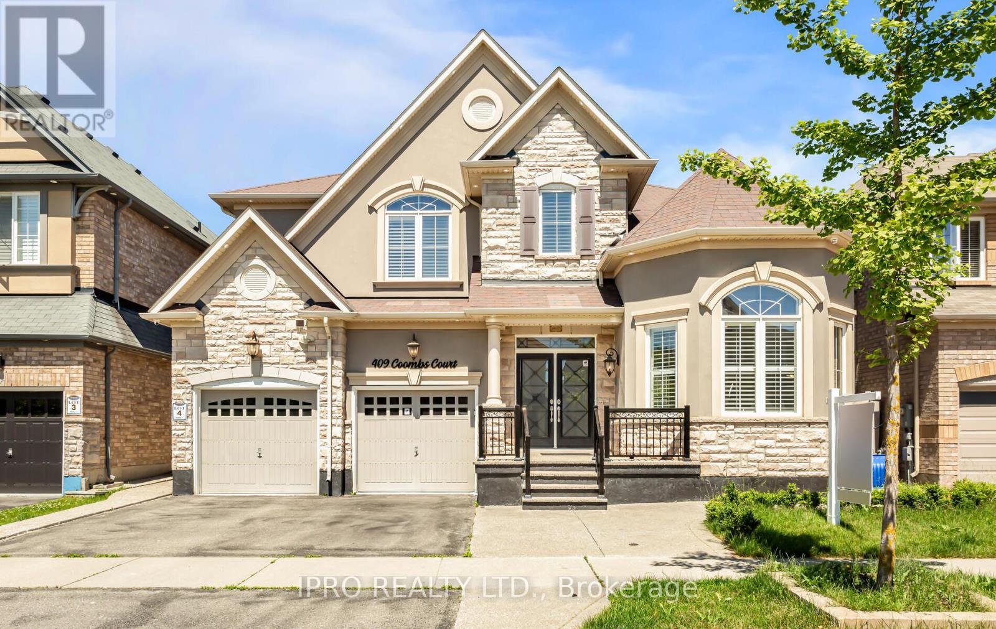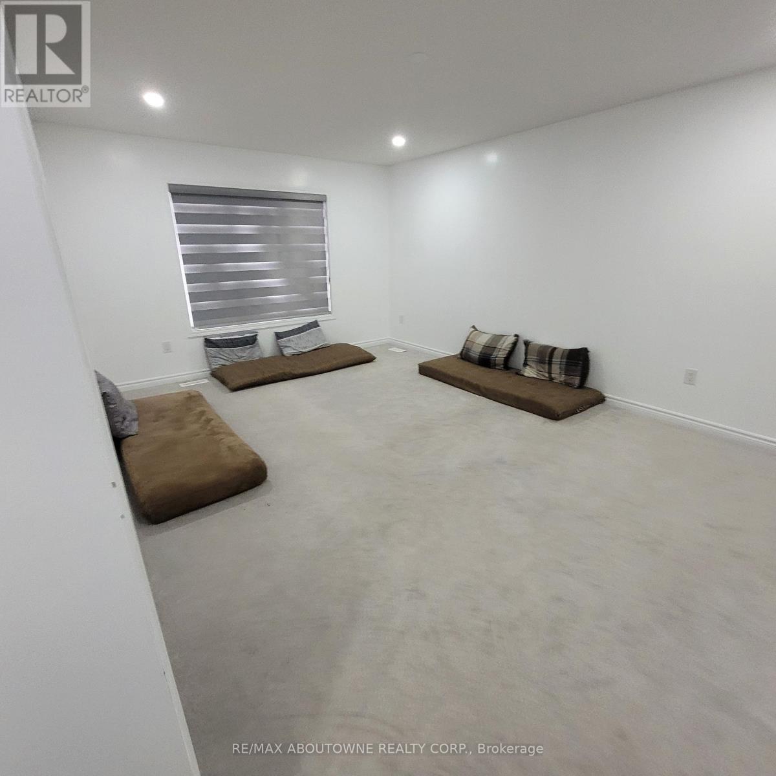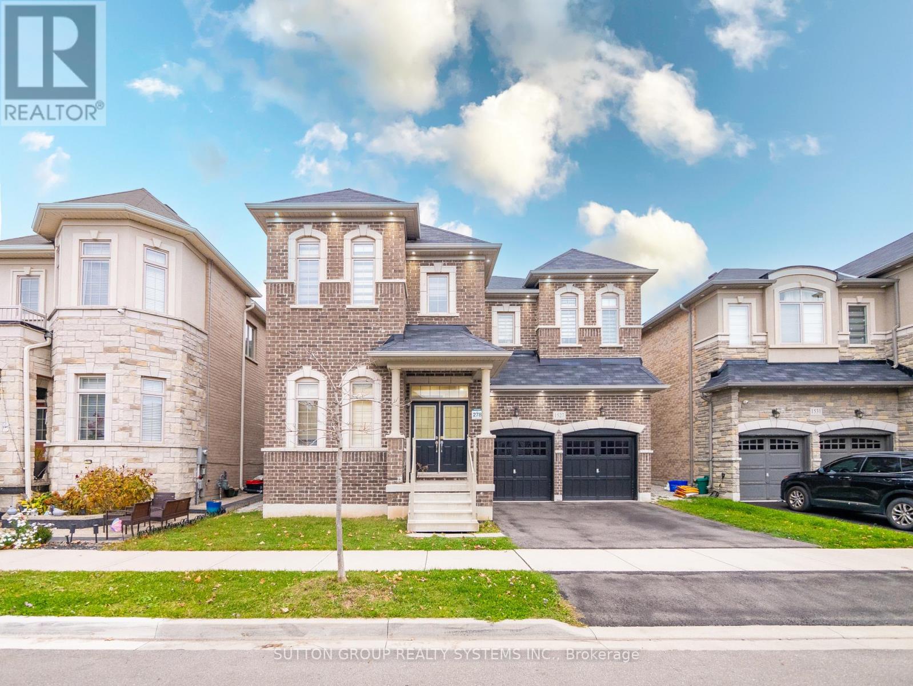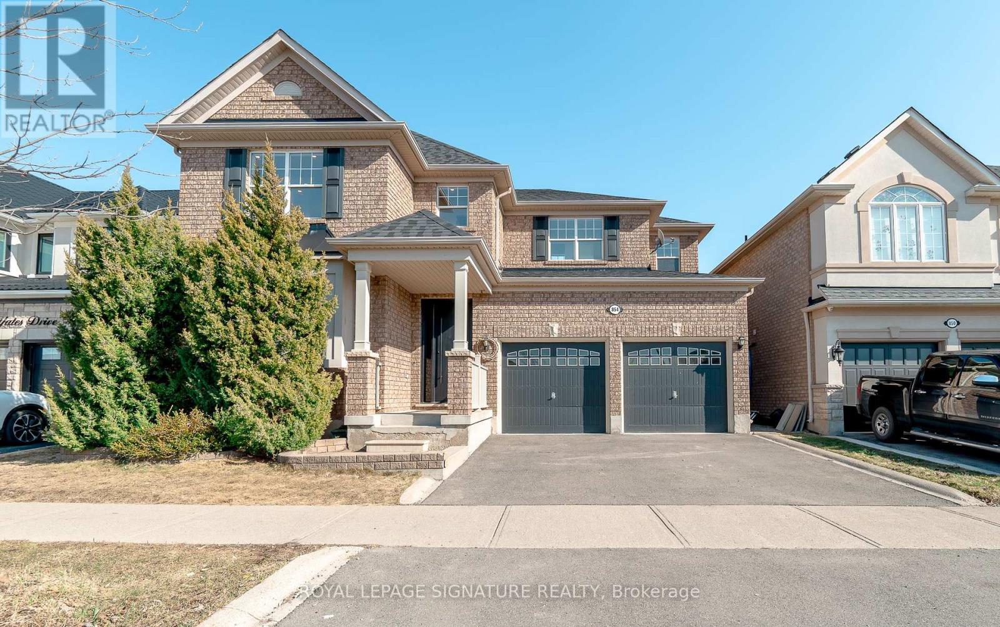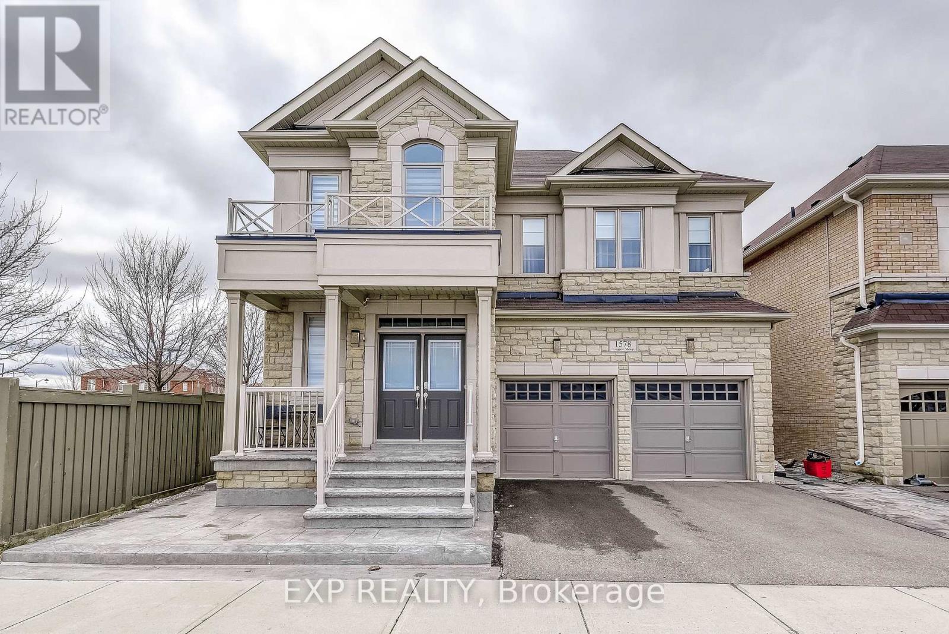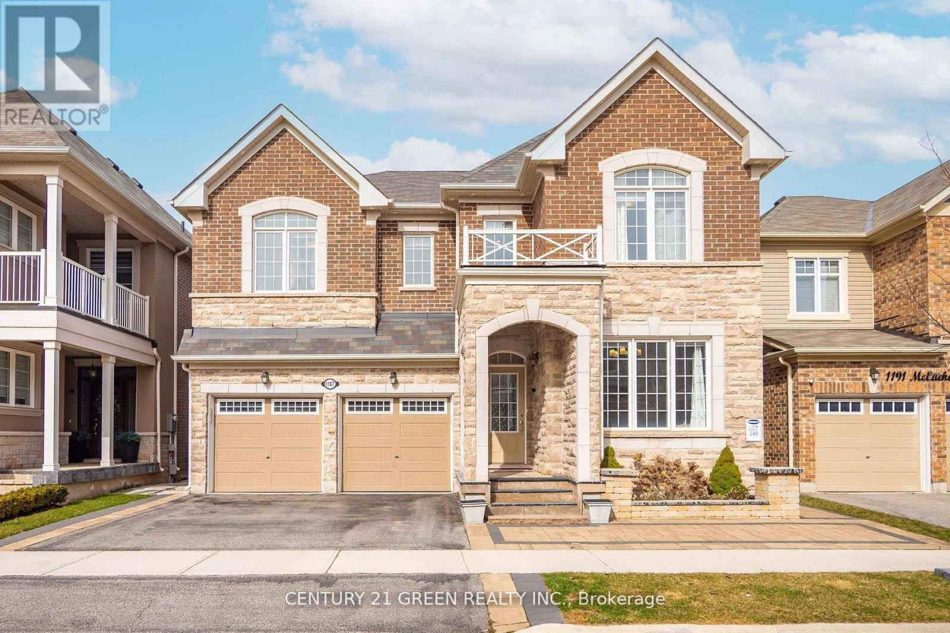Free account required
Unlock the full potential of your property search with a free account! Here's what you'll gain immediate access to:
- Exclusive Access to Every Listing
- Personalized Search Experience
- Favorite Properties at Your Fingertips
- Stay Ahead with Email Alerts
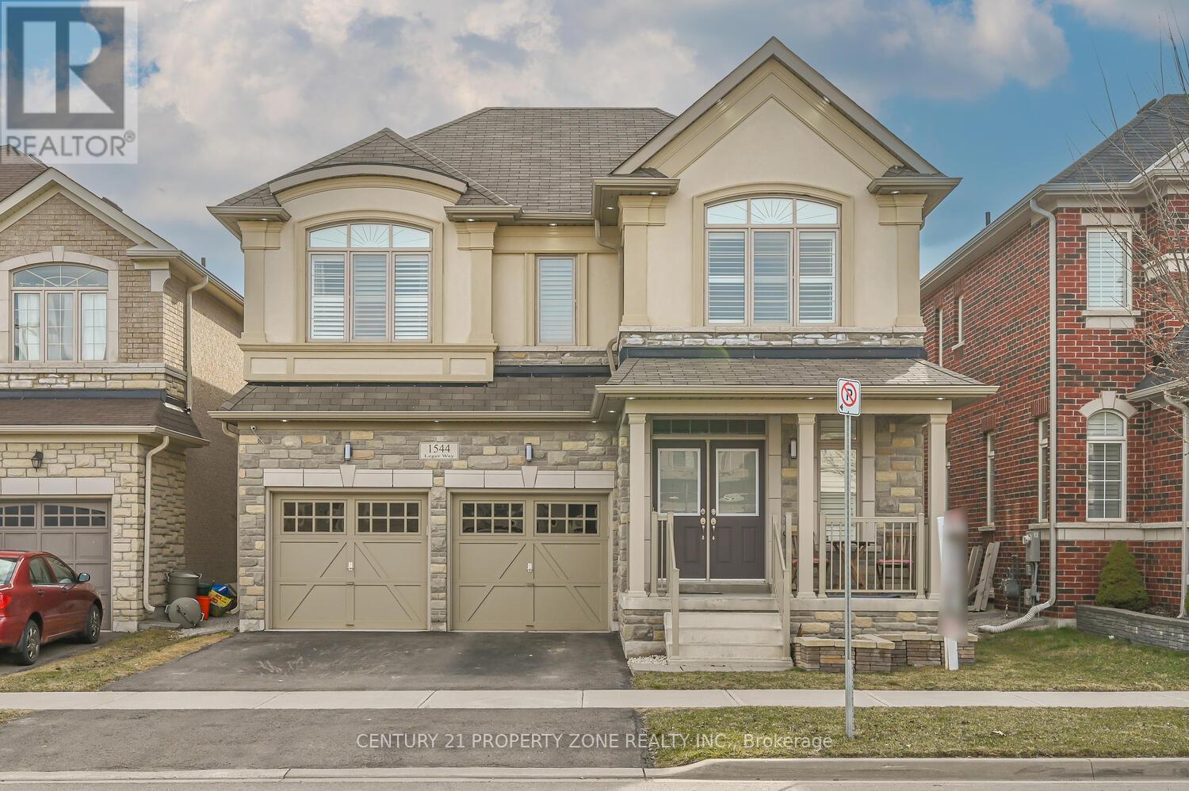
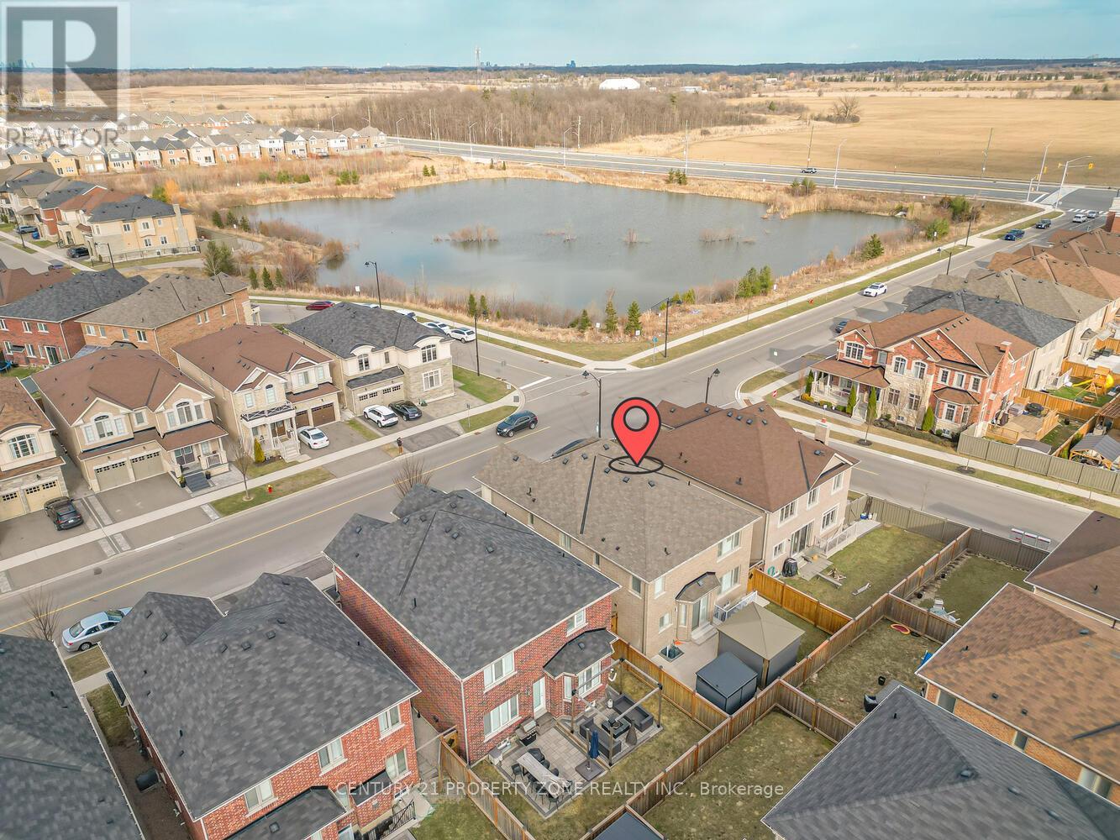
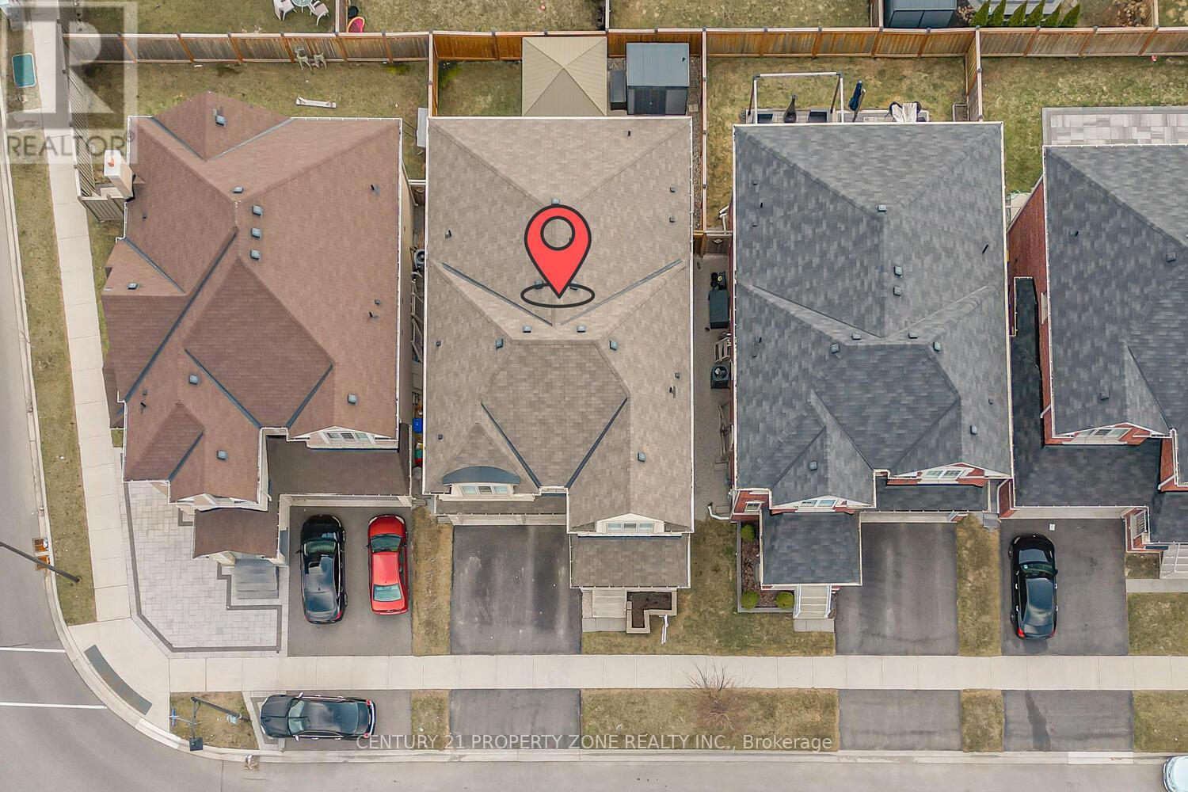
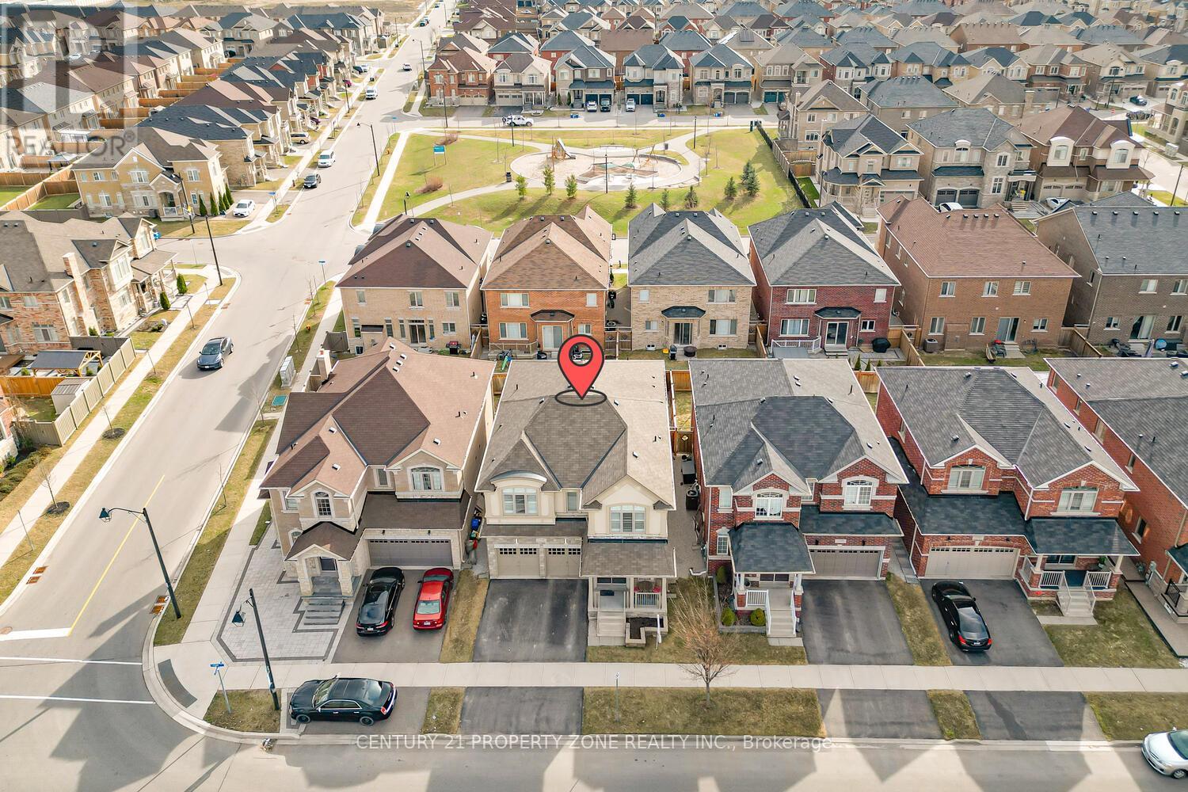

$1,749,000
1544 LEGER WAY
Milton, Ontario, Ontario, L9E1H4
MLS® Number: W12075441
Property description
Unparalleled Luxury in Miltons Prestigious Ford Neighborhood.Indulge in Sophisticated Living with this Architectural Masterpiece,a Stunning 4+2 BEDROOMS,6 BATHROOMS Detached Estate with a Stone, Brick & Stucco Exterior.This Home features a Grand Double-door entry, Hardwood floors,Designer Pot Lights,California shutters,& a Freshly Painted interior.The Open-concept Main Level boasts a versatile Den/Office, Elegant Living & Dining areas,& a Spacious Family room with a Stone wall & Gas fireplace.The chefs Kitchen is a culinary dream,with extended Cabinetry, Quartz countertop, S.S.Appliances & large Island.The Second floor Offers Four Luxurious Bedrooms,including a Primary suite with Double-door entry, his & her closets,& a Spa-inspired ensuite.A Jack & Jill Bath and Upper-level Laundry add Convenience.The LEGAL FINISHED BASEMENT features Two Beds,Two Bath,a Separate Entrance,& Private Laundryideal for Multi-Generational Living or Rental Income. Step into your private backyard oasis, thoughtfully designed for relaxation and entertainment. Close to Highway , Reputed Schools , Shopping , Trails , Golfcourse & Transit.
Building information
Type
*****
Appliances
*****
Basement Development
*****
Basement Features
*****
Basement Type
*****
Construction Style Attachment
*****
Cooling Type
*****
Exterior Finish
*****
Fireplace Present
*****
Flooring Type
*****
Half Bath Total
*****
Heating Fuel
*****
Heating Type
*****
Size Interior
*****
Stories Total
*****
Utility Water
*****
Land information
Amenities
*****
Fence Type
*****
Sewer
*****
Size Depth
*****
Size Frontage
*****
Size Irregular
*****
Size Total
*****
Rooms
Main level
Eating area
*****
Kitchen
*****
Family room
*****
Dining room
*****
Living room
*****
Den
*****
Lower level
Kitchen
*****
Bedroom 5
*****
Second level
Bedroom 3
*****
Bedroom 2
*****
Primary Bedroom
*****
Bedroom 4
*****
Main level
Eating area
*****
Kitchen
*****
Family room
*****
Dining room
*****
Living room
*****
Den
*****
Lower level
Kitchen
*****
Bedroom 5
*****
Second level
Bedroom 3
*****
Bedroom 2
*****
Primary Bedroom
*****
Bedroom 4
*****
Main level
Eating area
*****
Kitchen
*****
Family room
*****
Dining room
*****
Living room
*****
Den
*****
Lower level
Kitchen
*****
Bedroom 5
*****
Second level
Bedroom 3
*****
Bedroom 2
*****
Primary Bedroom
*****
Bedroom 4
*****
Main level
Eating area
*****
Kitchen
*****
Family room
*****
Dining room
*****
Living room
*****
Den
*****
Lower level
Kitchen
*****
Bedroom 5
*****
Second level
Bedroom 3
*****
Bedroom 2
*****
Primary Bedroom
*****
Bedroom 4
*****
Main level
Eating area
*****
Kitchen
*****
Courtesy of CENTURY 21 PROPERTY ZONE REALTY INC.
Book a Showing for this property
Please note that filling out this form you'll be registered and your phone number without the +1 part will be used as a password.
