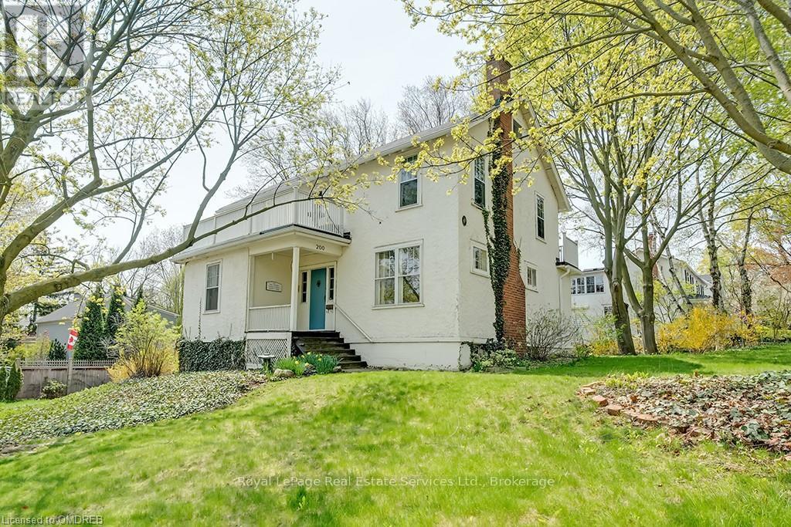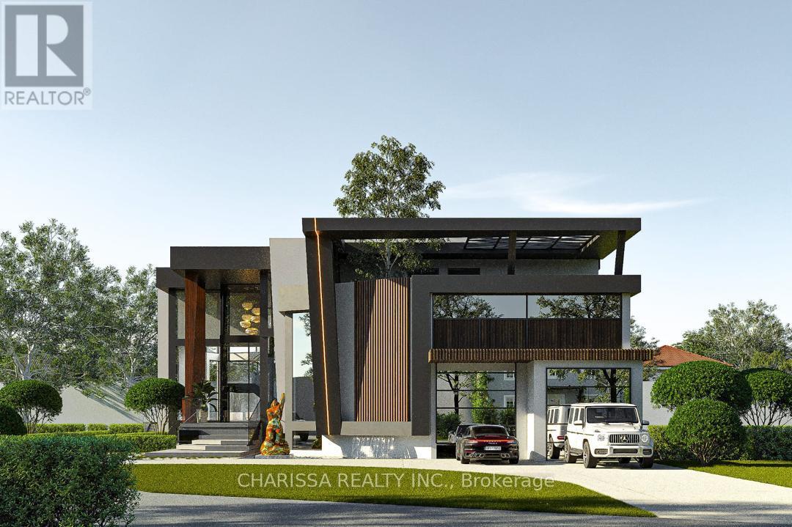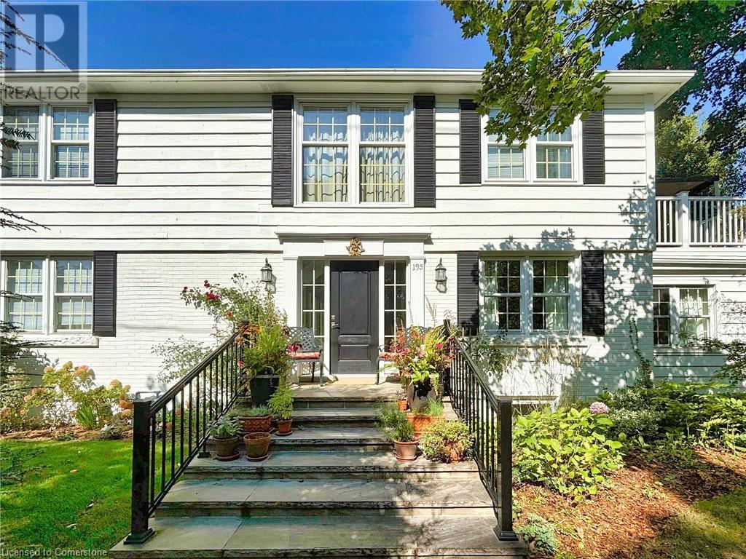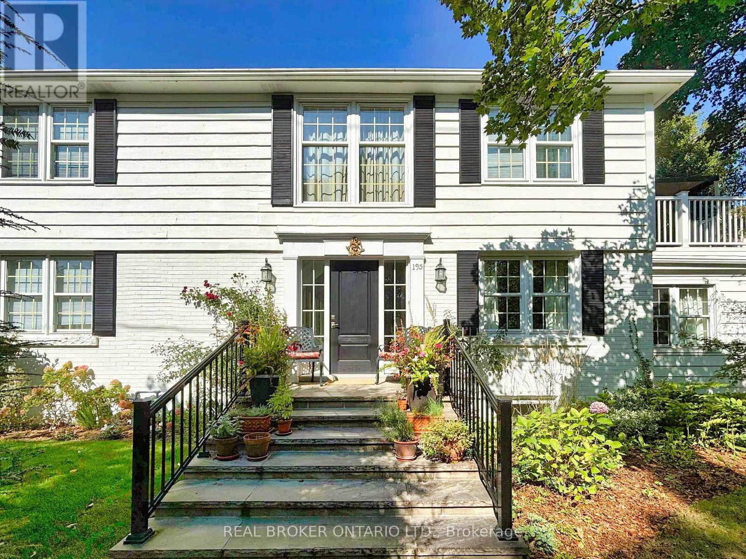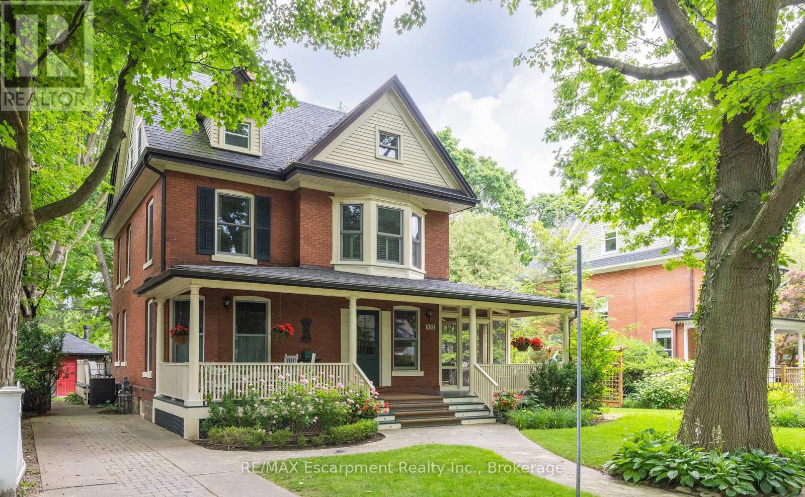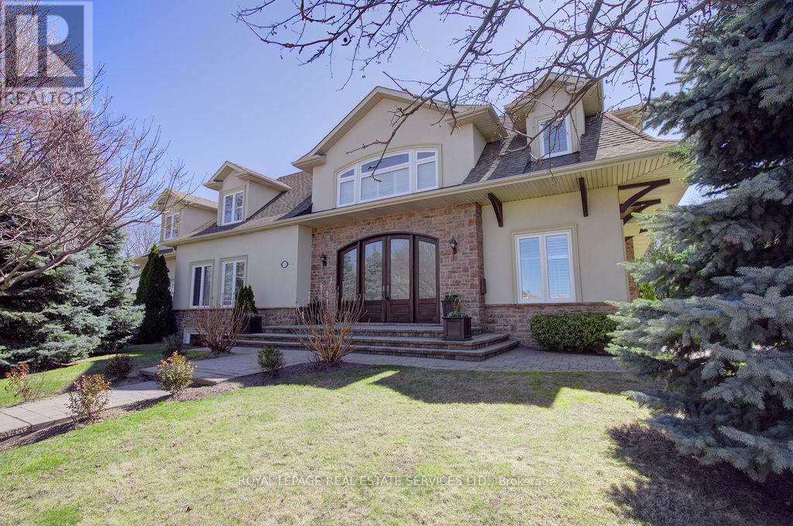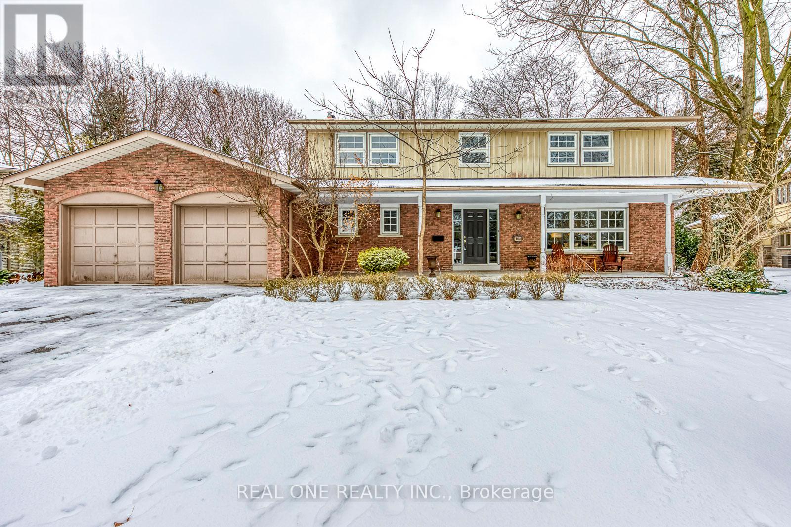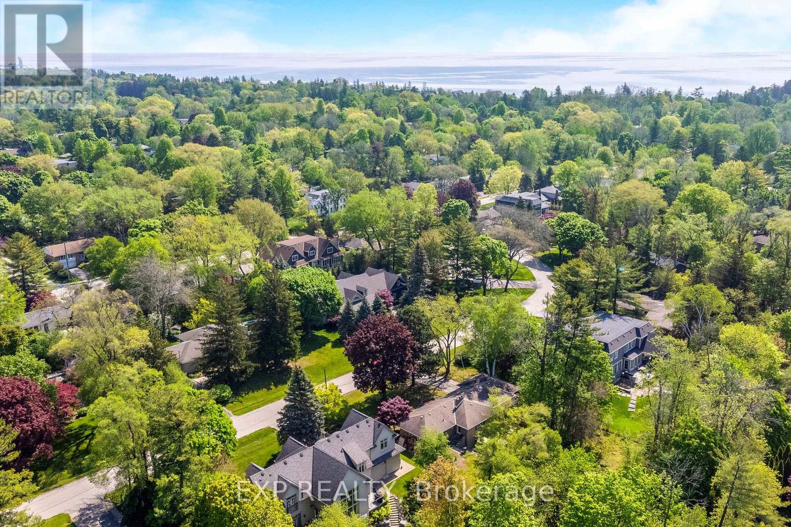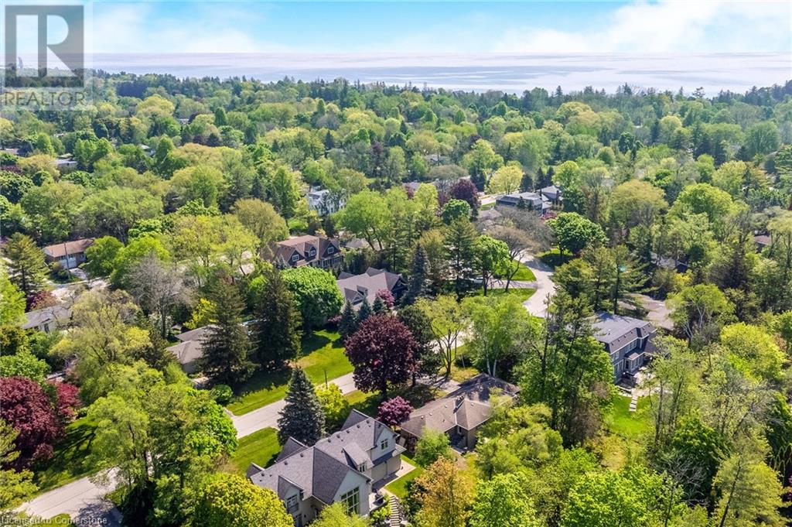Free account required
Unlock the full potential of your property search with a free account! Here's what you'll gain immediate access to:
- Exclusive Access to Every Listing
- Personalized Search Experience
- Favorite Properties at Your Fingertips
- Stay Ahead with Email Alerts

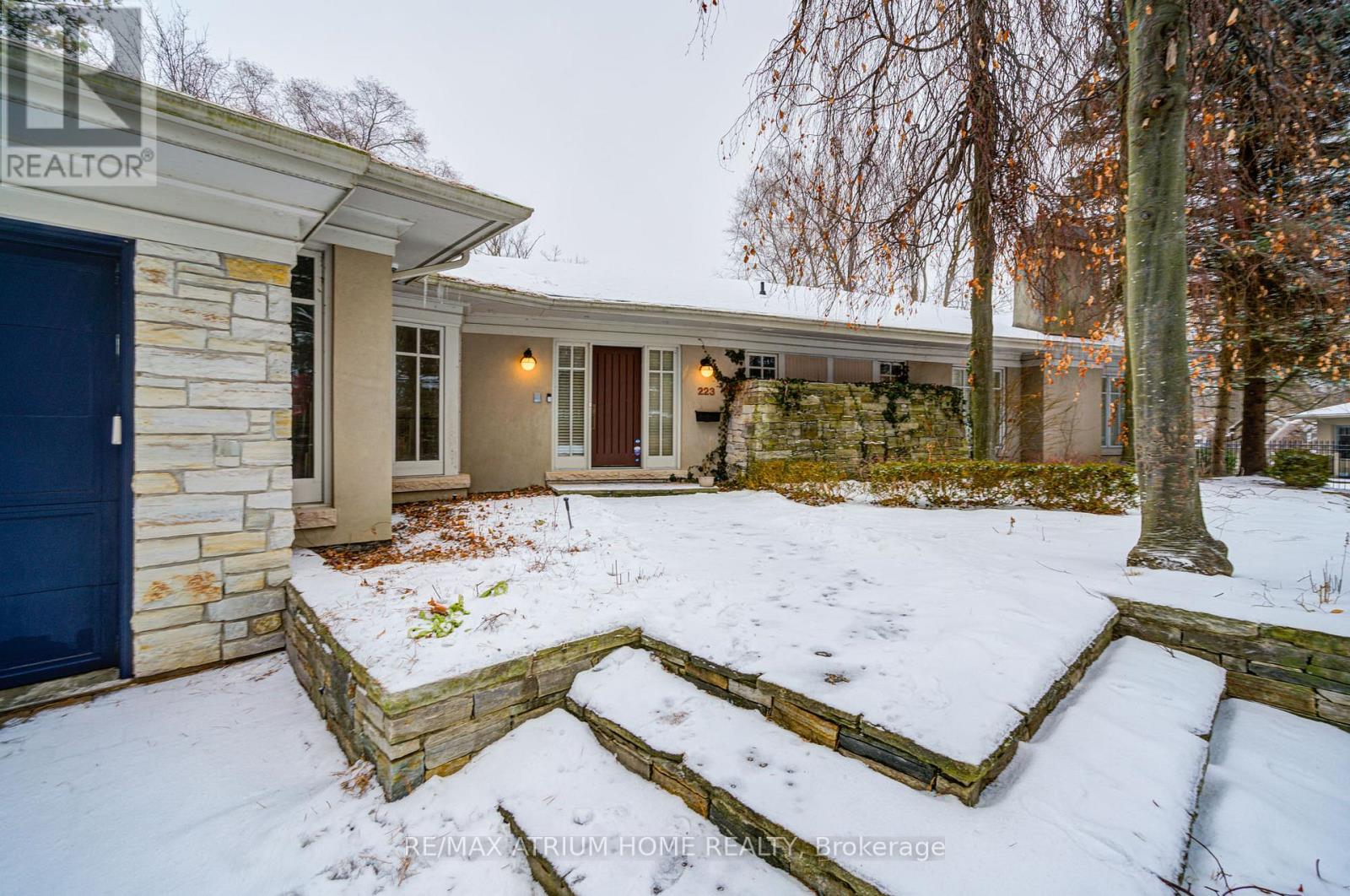

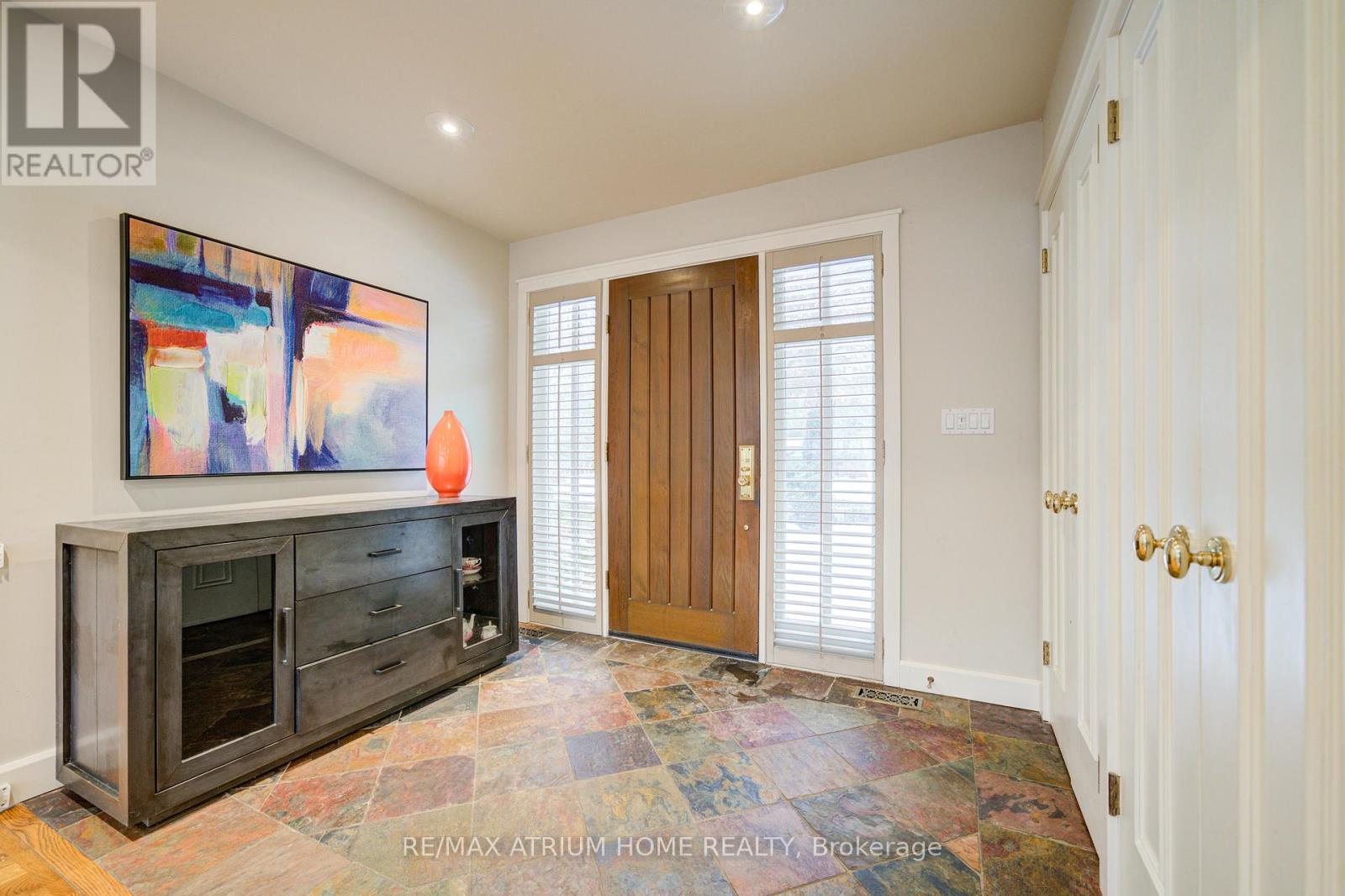
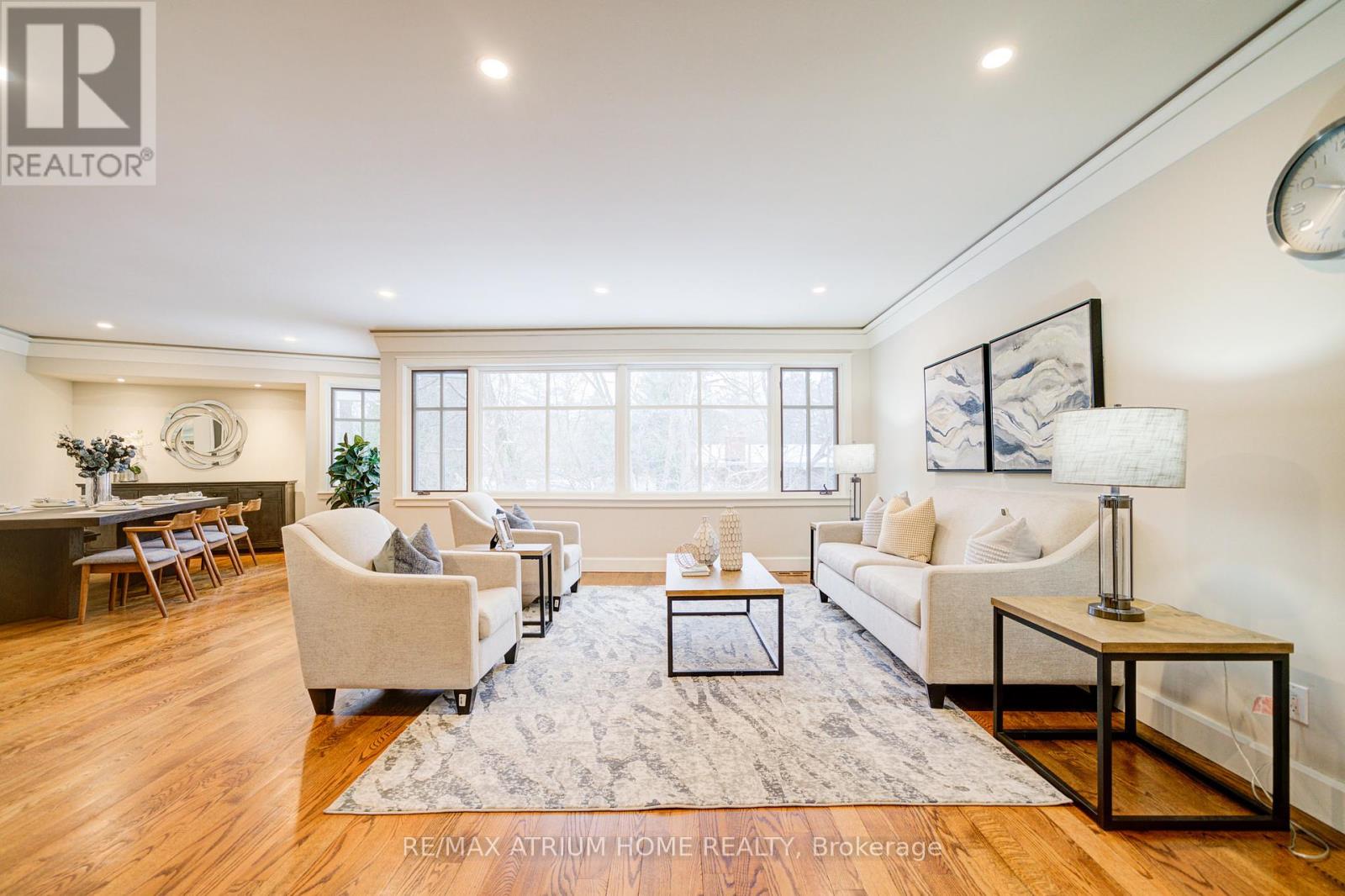
$2,999,000
223 TRELAWN AVENUE
Oakville, Ontario, Ontario, L6J4R3
MLS® Number: W12076114
Property description
Architectural Masterpiece By Gren Weiss Based On Frank Lloyd Wright's Classic Design. Spectacular, Over Half An Acre Lot, Backing Onto Wedged Creek&Treed Ravine.5431 S.F. Of Quality Finished Space. Field Stone&Wood Finishes, Wrap Around Windows. The Addition Features 12' High Ceilings, Douglas Fir Central Column, Modern Design, Large Kitchen W/Pantry&Island+Breakfast Bar; Master Bedrm W/ Dressing Rm, Spa-Like Bath. Heated Salt Water Gunite Pool. Rcnt Updts Incd: Pot Lights ThrOut, Security Cam And Alarm Systm, Bsmt Flooring, Whole House Water Softner System, Water Filtration System, All Ash Tree Removal At Front&Back Yard, AC, Gdo, Insulation, And Much More.
Building information
Type
*****
Age
*****
Appliances
*****
Architectural Style
*****
Basement Development
*****
Basement Features
*****
Basement Type
*****
Construction Style Attachment
*****
Cooling Type
*****
Exterior Finish
*****
Fireplace Present
*****
Flooring Type
*****
Foundation Type
*****
Heating Fuel
*****
Heating Type
*****
Size Interior
*****
Stories Total
*****
Utility Water
*****
Land information
Amenities
*****
Sewer
*****
Size Depth
*****
Size Frontage
*****
Size Irregular
*****
Size Total
*****
Surface Water
*****
Rooms
Main level
Bedroom 3
*****
Bedroom 2
*****
Primary Bedroom
*****
Kitchen
*****
Eating area
*****
Family room
*****
Dining room
*****
Living room
*****
Lower level
Recreational, Games room
*****
Bedroom 5
*****
Bedroom 4
*****
Study
*****
Main level
Bedroom 3
*****
Bedroom 2
*****
Primary Bedroom
*****
Kitchen
*****
Eating area
*****
Family room
*****
Dining room
*****
Living room
*****
Lower level
Recreational, Games room
*****
Bedroom 5
*****
Bedroom 4
*****
Study
*****
Courtesy of RE/MAX ATRIUM HOME REALTY
Book a Showing for this property
Please note that filling out this form you'll be registered and your phone number without the +1 part will be used as a password.
