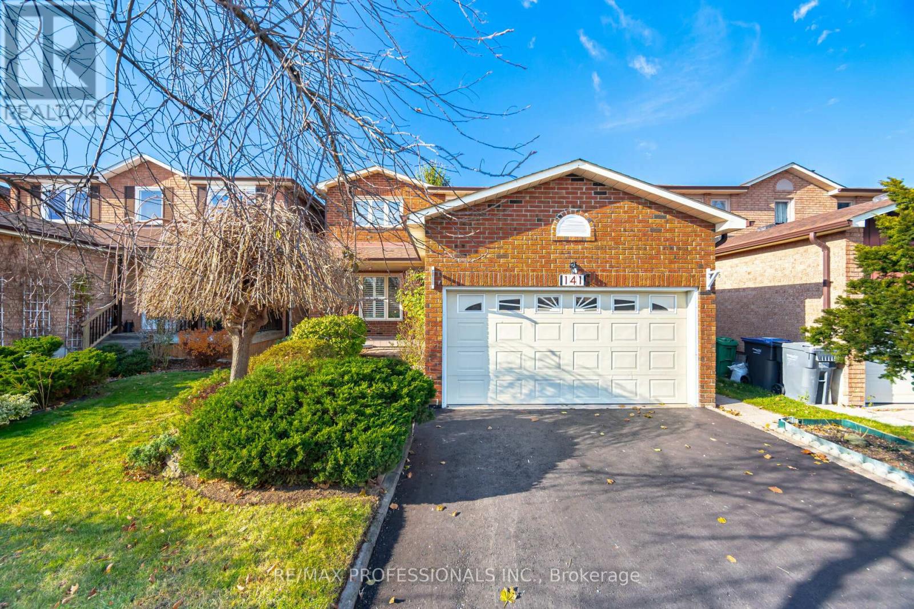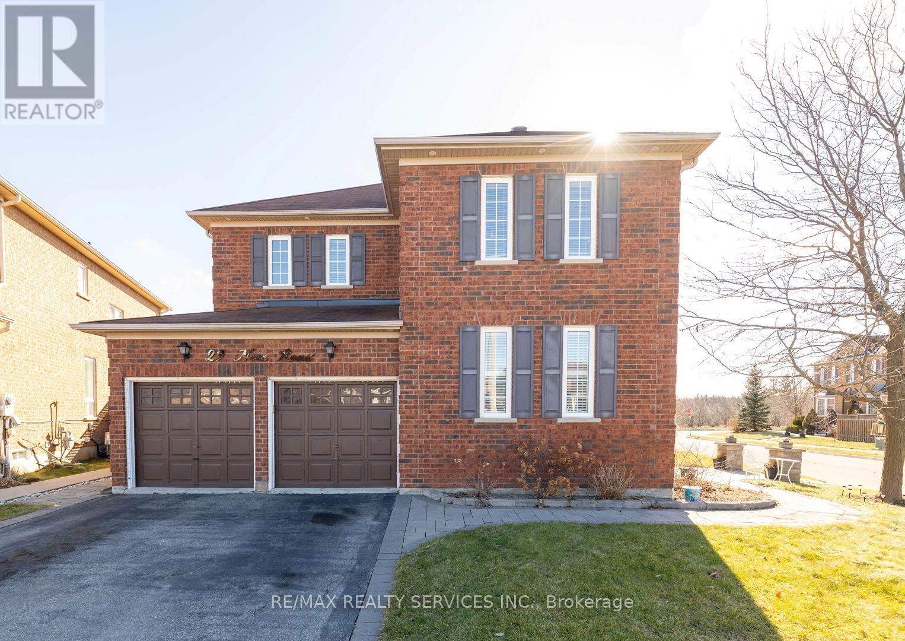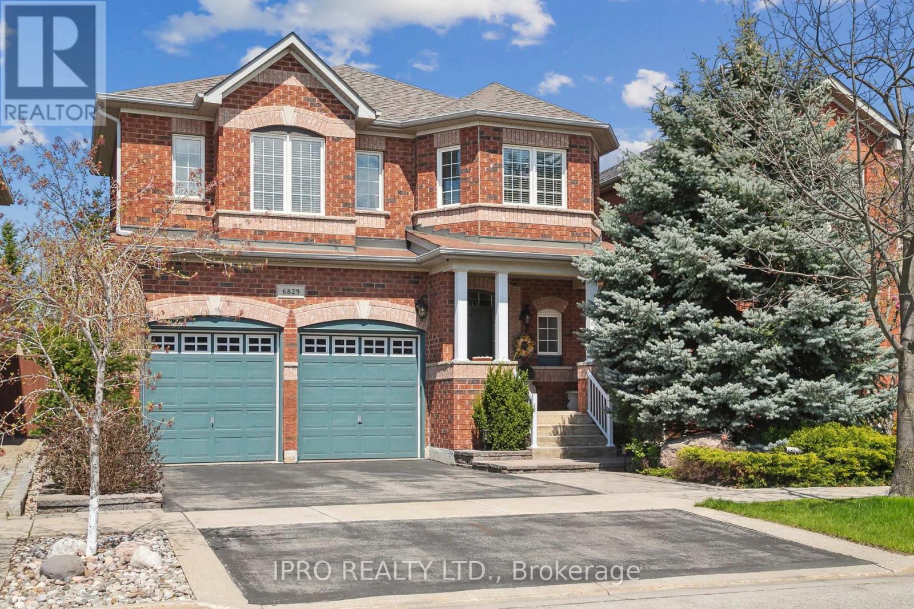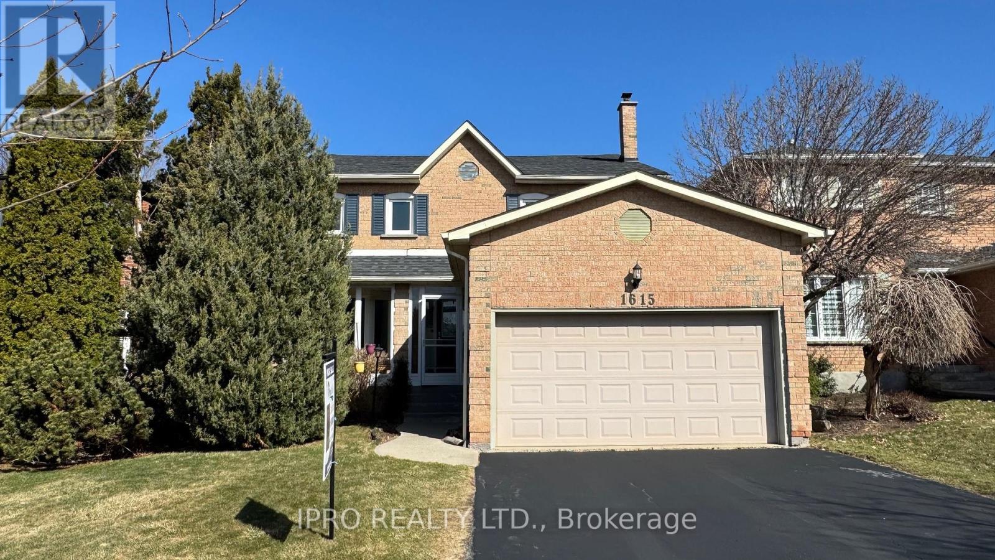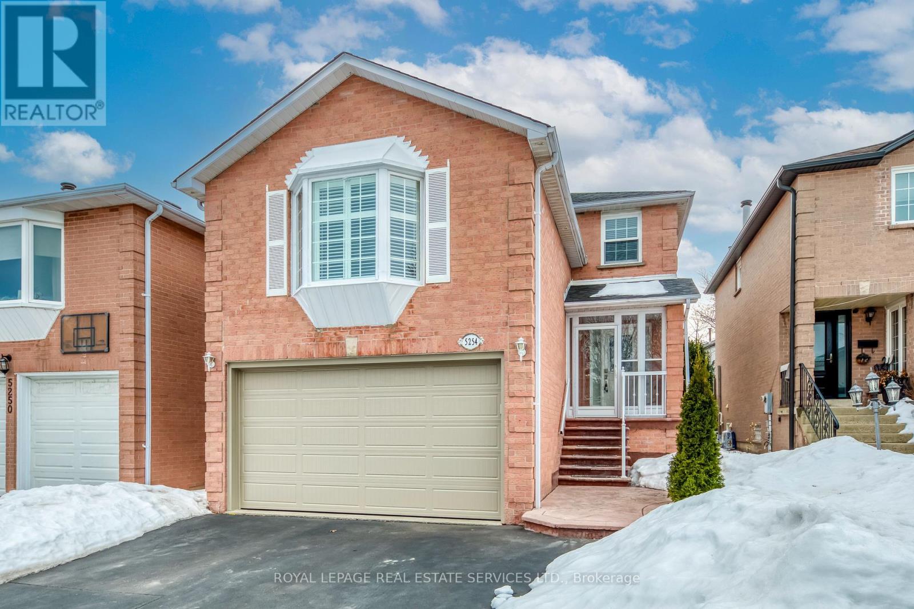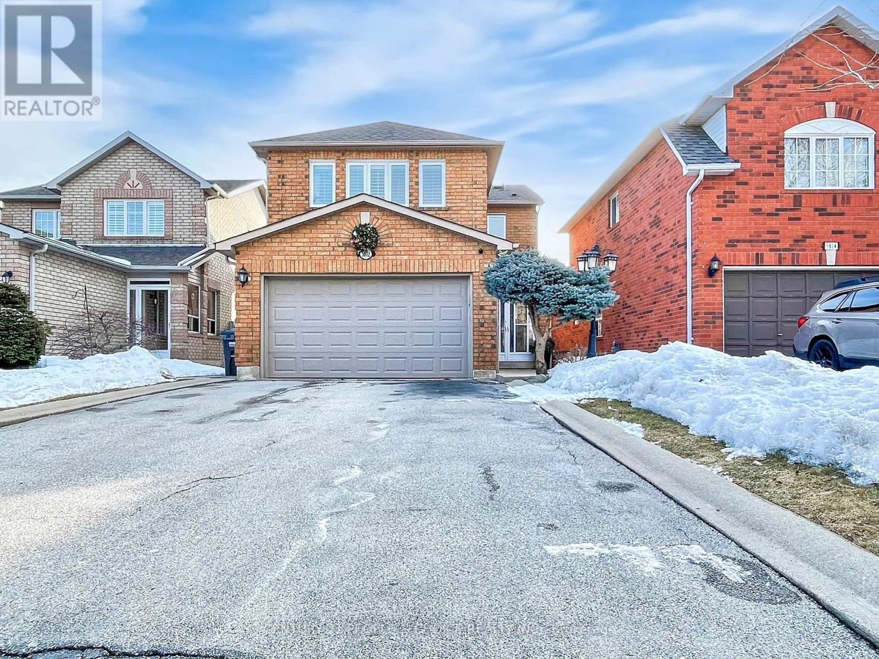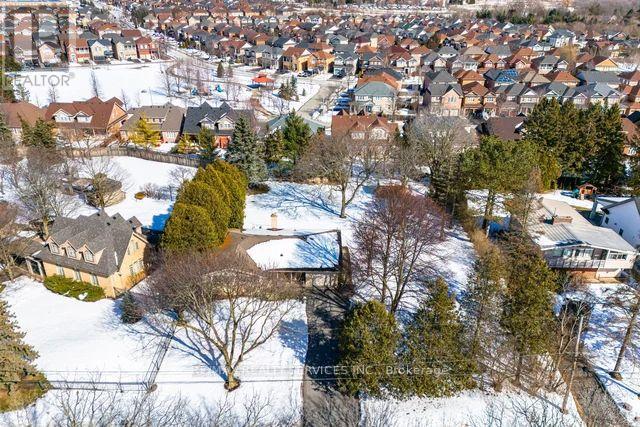Free account required
Unlock the full potential of your property search with a free account! Here's what you'll gain immediate access to:
- Exclusive Access to Every Listing
- Personalized Search Experience
- Favorite Properties at Your Fingertips
- Stay Ahead with Email Alerts
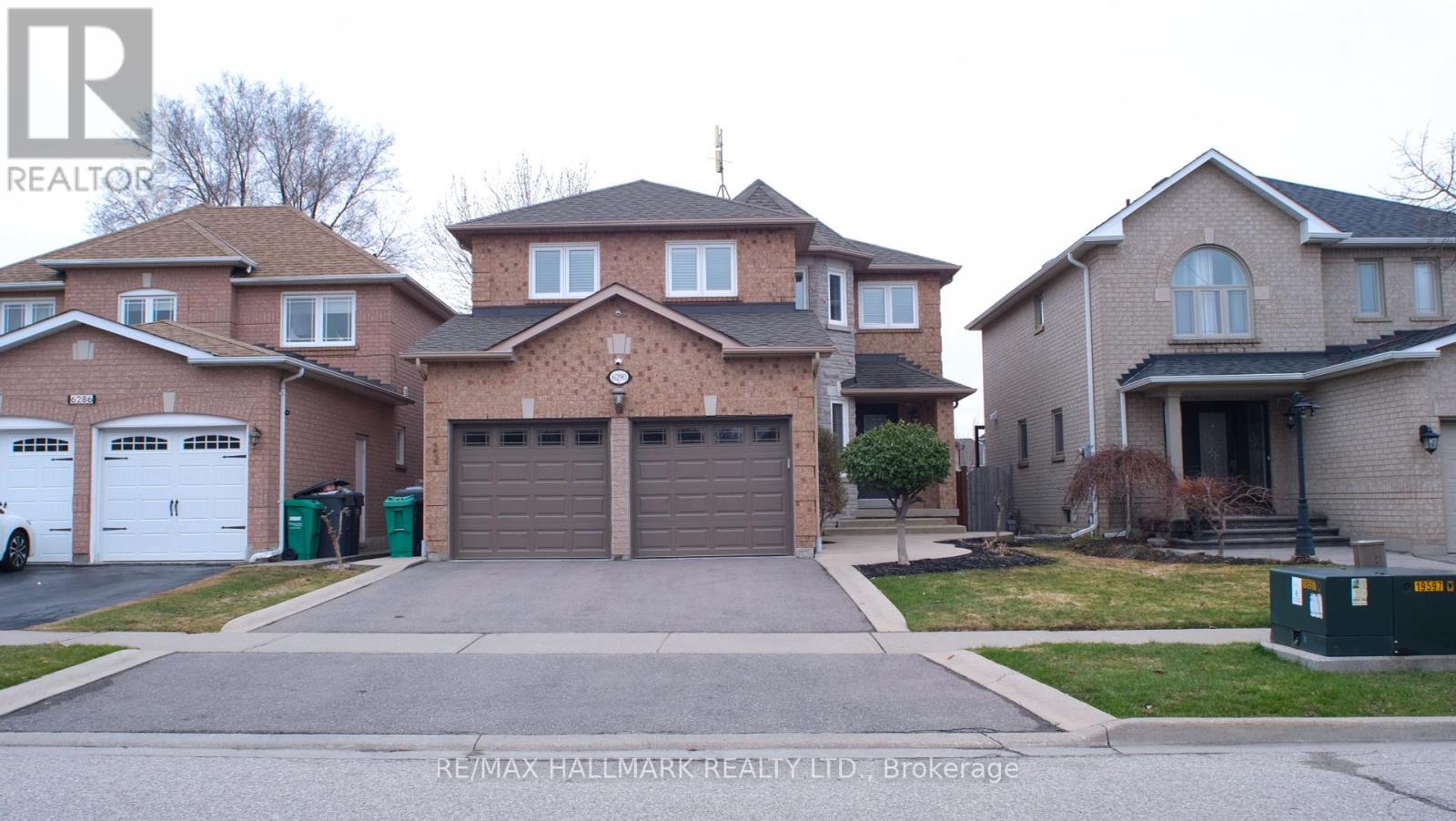

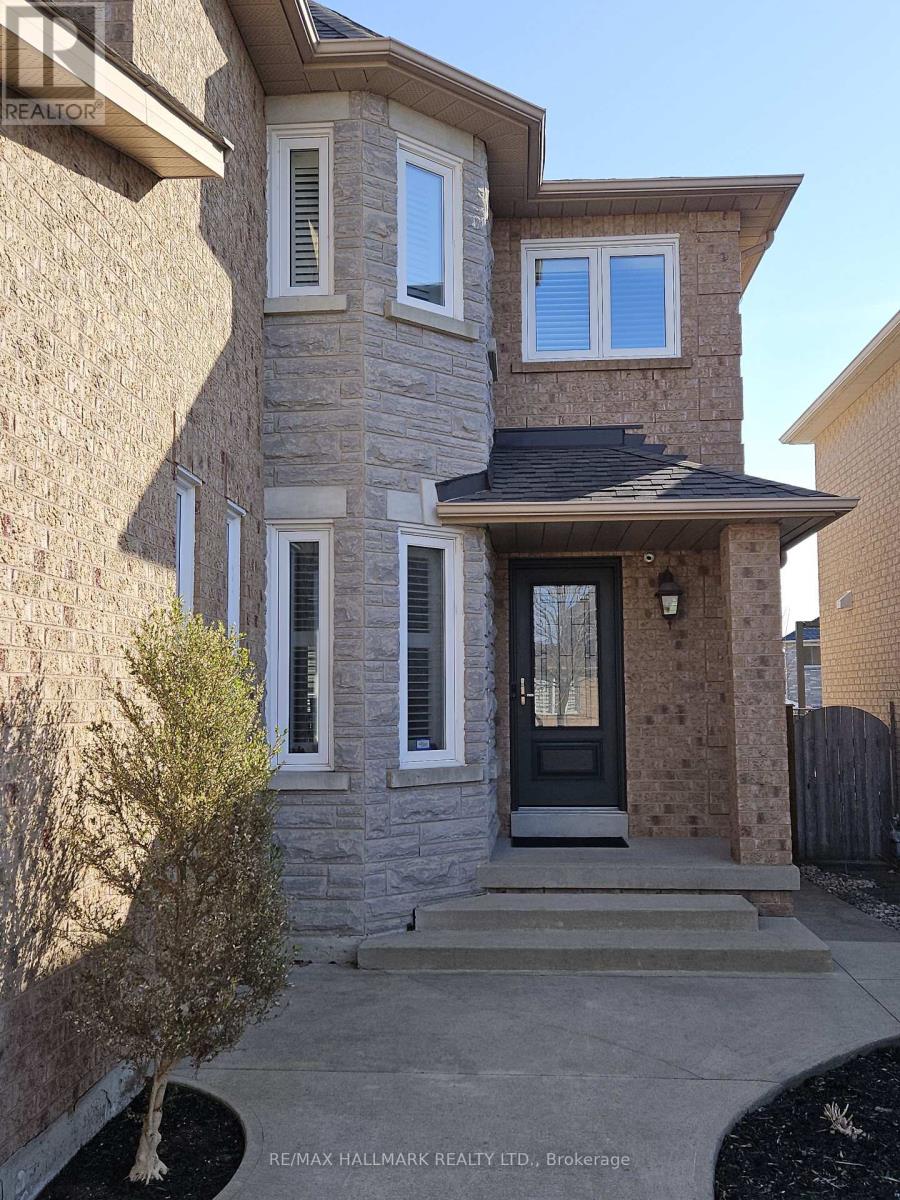


$1,428,000
6290 MCCOVEY DRIVE W
Mississauga, Ontario, Ontario, L5V2G3
MLS® Number: W12079759
Property description
Welcome to 6290 McCovey Dr in East Credit this 2680 SQ FT, conveniently located minutes from the 401 and Heartland Town Centre, this well-maintained home features hardwood throughout, elegant tile in key areas, and a stunning spiral staircase. The thoughtfully designed kitchen includes a stylish island, backsplash, beautiful countertops, and built-in reverse osmosis and water softening filtration system. Enjoy a main floor laundry/mudroom with garage access included is a side door and a second staircase to the basement. The bright, open layout offers separate living, dining, and sitting areas. Upstairs, the primary suite boasts a 4-pc ensuite and walk-in closet, plus a beautifully updated secondary 3-pc bath. The backyard features a spacious 20' x 12.5' deck- perfect for family gatherings, summer barbecues and outdoor entertaining. The unfinished basement offers an easy layout with a roughed in for a washroom, ideal for future renovations. A must-see with huge potential!
Building information
Type
*****
Age
*****
Amenities
*****
Appliances
*****
Basement Development
*****
Basement Features
*****
Basement Type
*****
Construction Style Attachment
*****
Cooling Type
*****
Exterior Finish
*****
Fireplace Present
*****
FireplaceTotal
*****
Foundation Type
*****
Half Bath Total
*****
Heating Fuel
*****
Heating Type
*****
Size Interior
*****
Stories Total
*****
Utility Water
*****
Land information
Sewer
*****
Size Depth
*****
Size Frontage
*****
Size Irregular
*****
Size Total
*****
Rooms
Main level
Laundry room
*****
Bathroom
*****
Dining room
*****
Kitchen
*****
Living room
*****
Sitting room
*****
Second level
Bedroom 3
*****
Bedroom 2
*****
Bathroom
*****
Bedroom
*****
Bathroom
*****
Bedroom 4
*****
Main level
Laundry room
*****
Bathroom
*****
Dining room
*****
Kitchen
*****
Living room
*****
Sitting room
*****
Second level
Bedroom 3
*****
Bedroom 2
*****
Bathroom
*****
Bedroom
*****
Bathroom
*****
Bedroom 4
*****
Main level
Laundry room
*****
Bathroom
*****
Dining room
*****
Kitchen
*****
Living room
*****
Sitting room
*****
Second level
Bedroom 3
*****
Bedroom 2
*****
Bathroom
*****
Bedroom
*****
Bathroom
*****
Bedroom 4
*****
Main level
Laundry room
*****
Bathroom
*****
Dining room
*****
Kitchen
*****
Living room
*****
Sitting room
*****
Second level
Bedroom 3
*****
Bedroom 2
*****
Bathroom
*****
Bedroom
*****
Bathroom
*****
Bedroom 4
*****
Main level
Laundry room
*****
Bathroom
*****
Courtesy of RE/MAX HALLMARK REALTY LTD.
Book a Showing for this property
Please note that filling out this form you'll be registered and your phone number without the +1 part will be used as a password.
