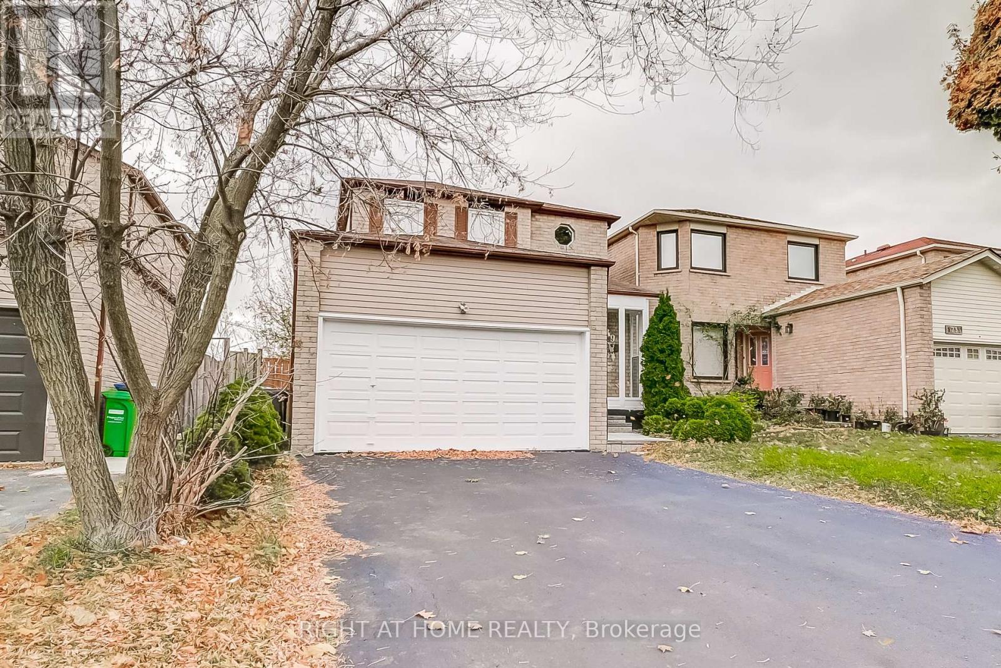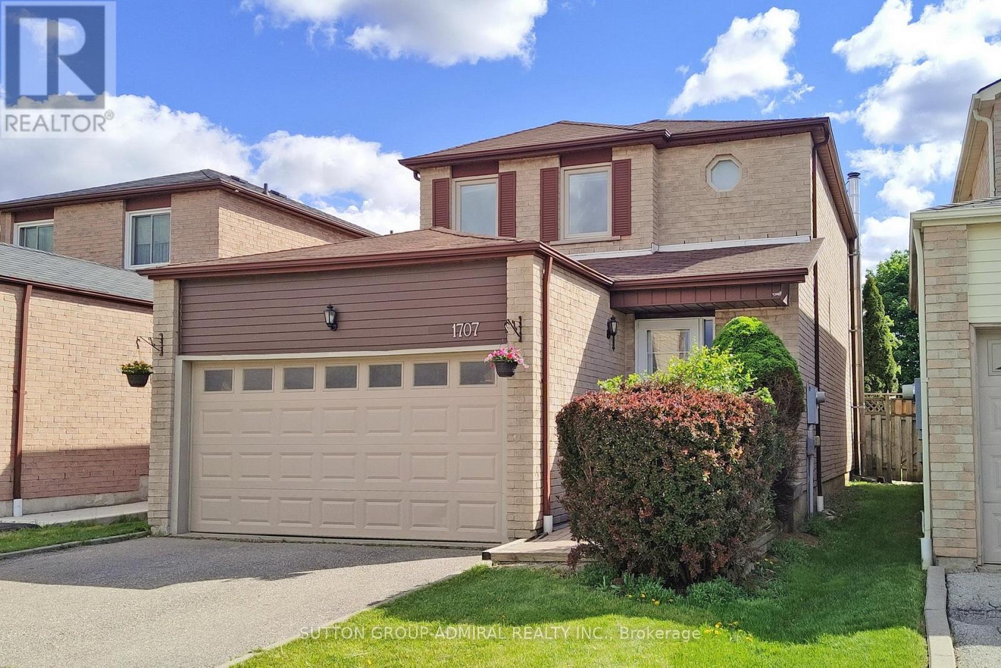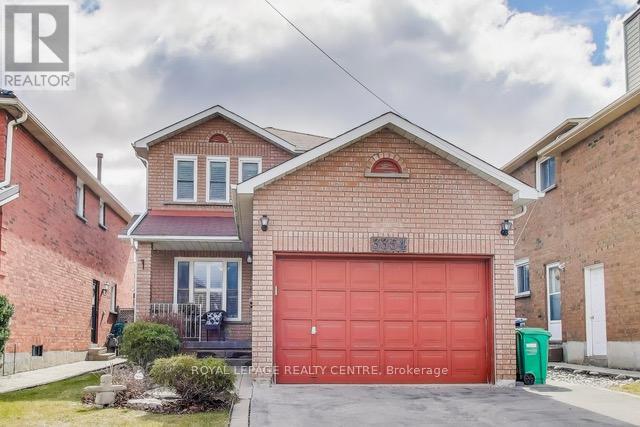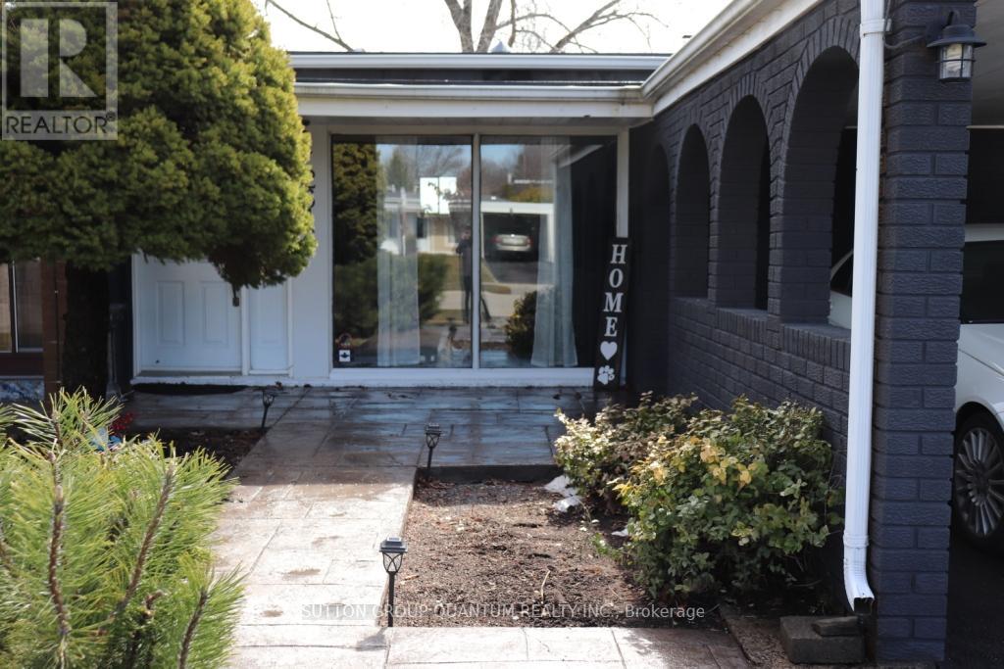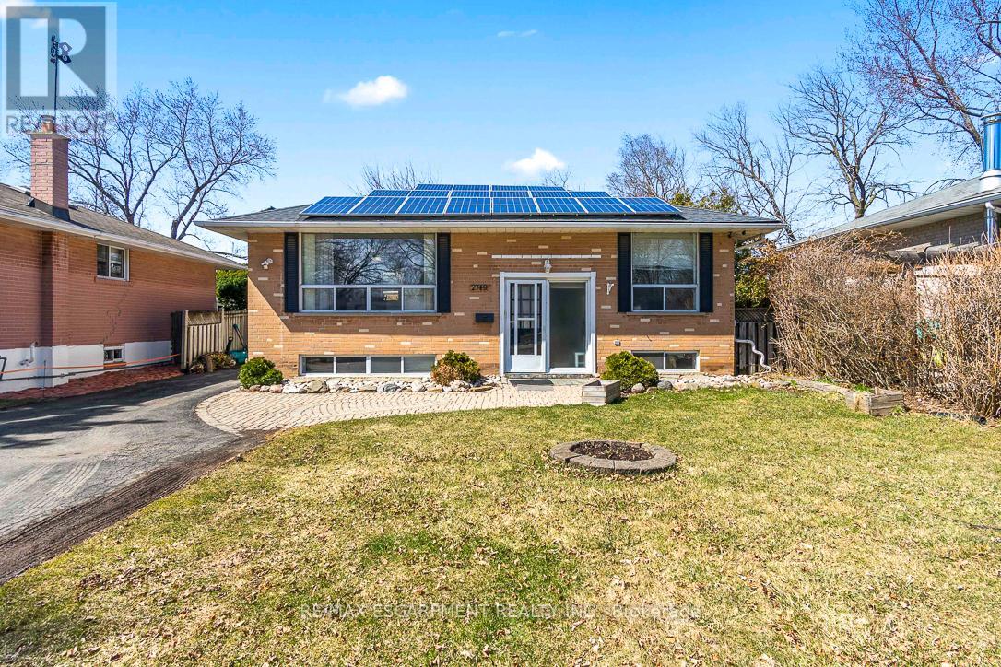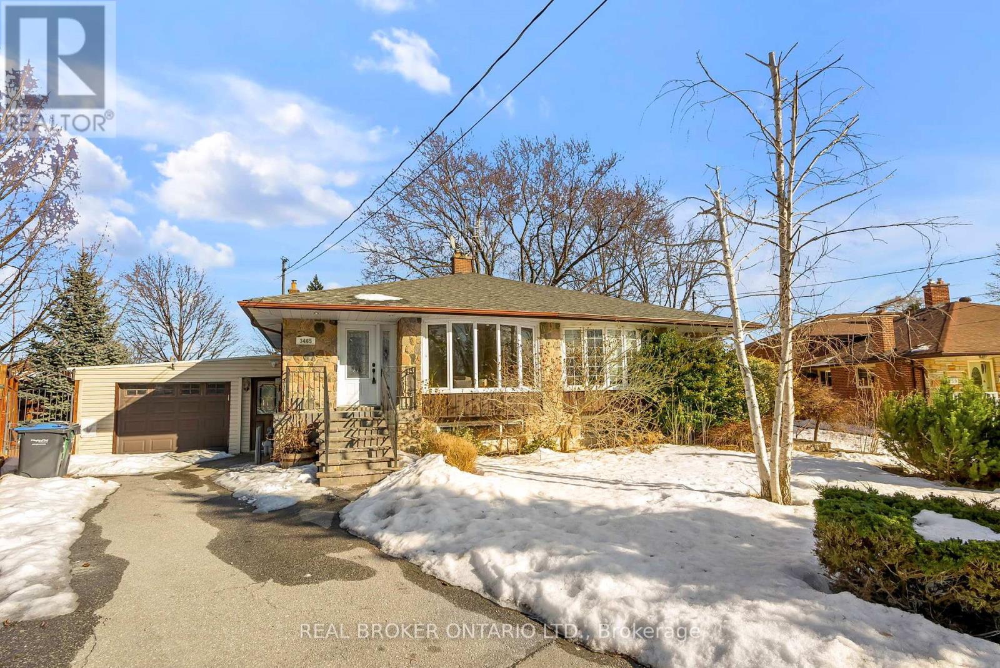Free account required
Unlock the full potential of your property search with a free account! Here's what you'll gain immediate access to:
- Exclusive Access to Every Listing
- Personalized Search Experience
- Favorite Properties at Your Fingertips
- Stay Ahead with Email Alerts
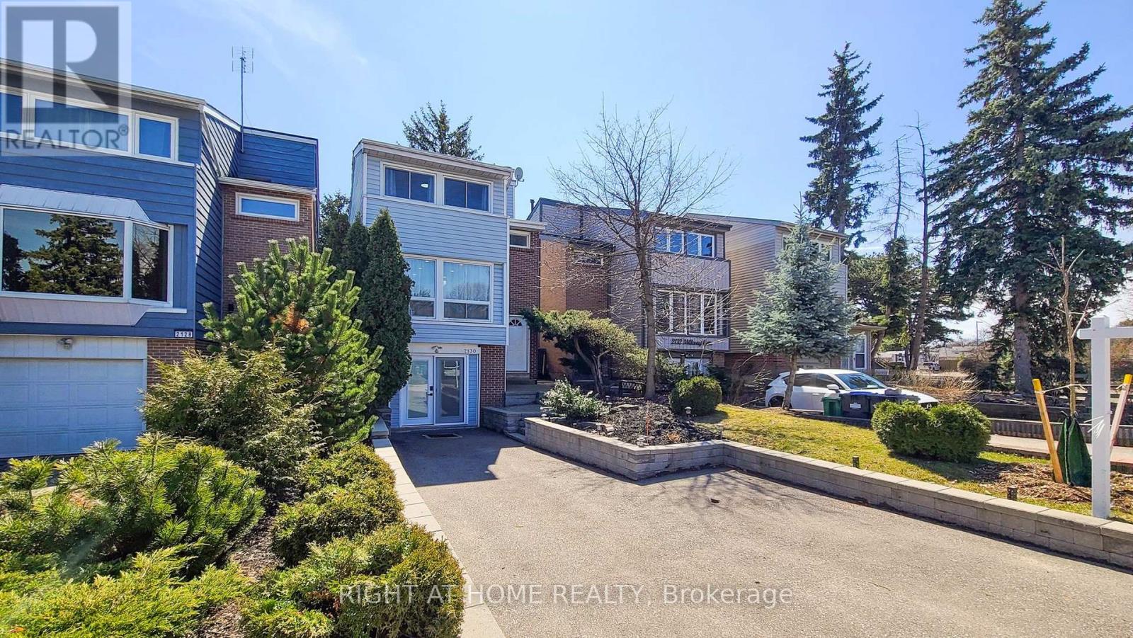
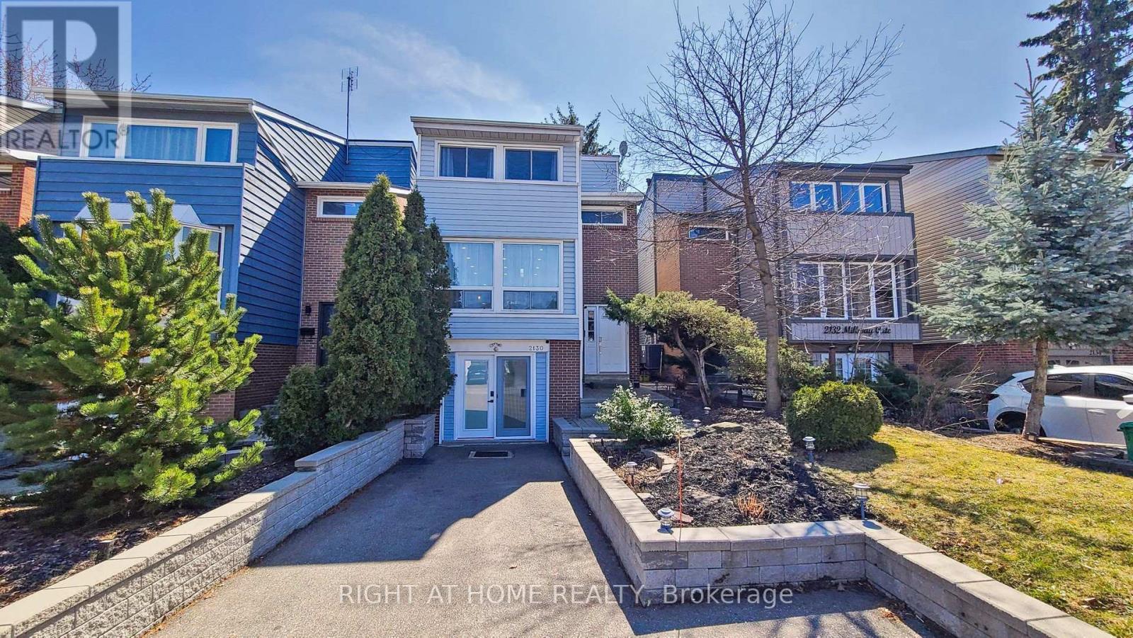
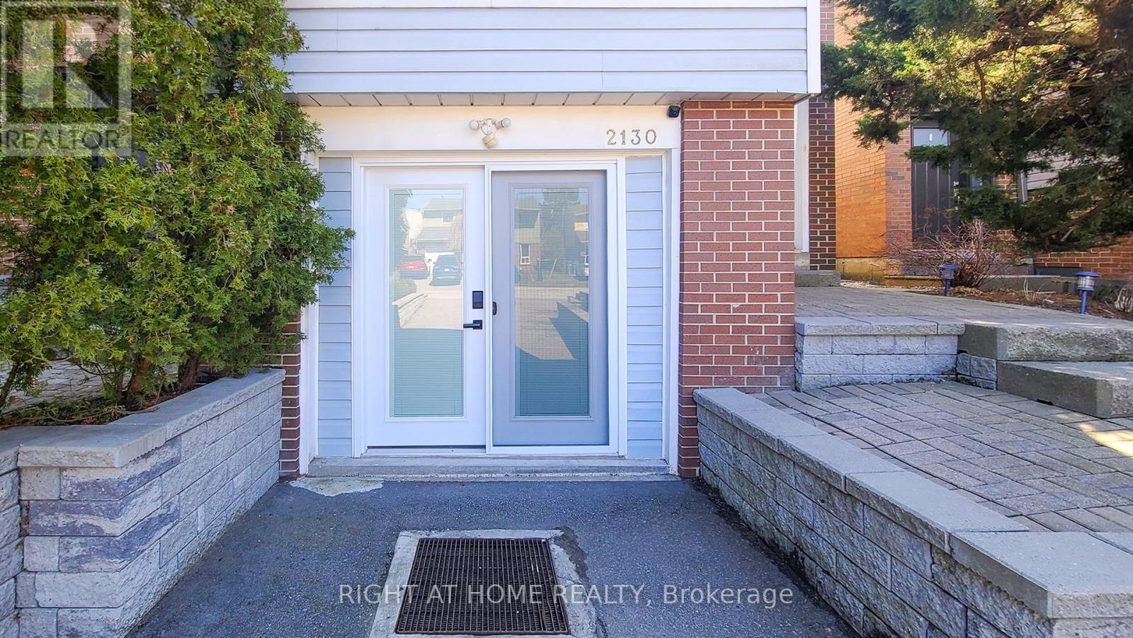
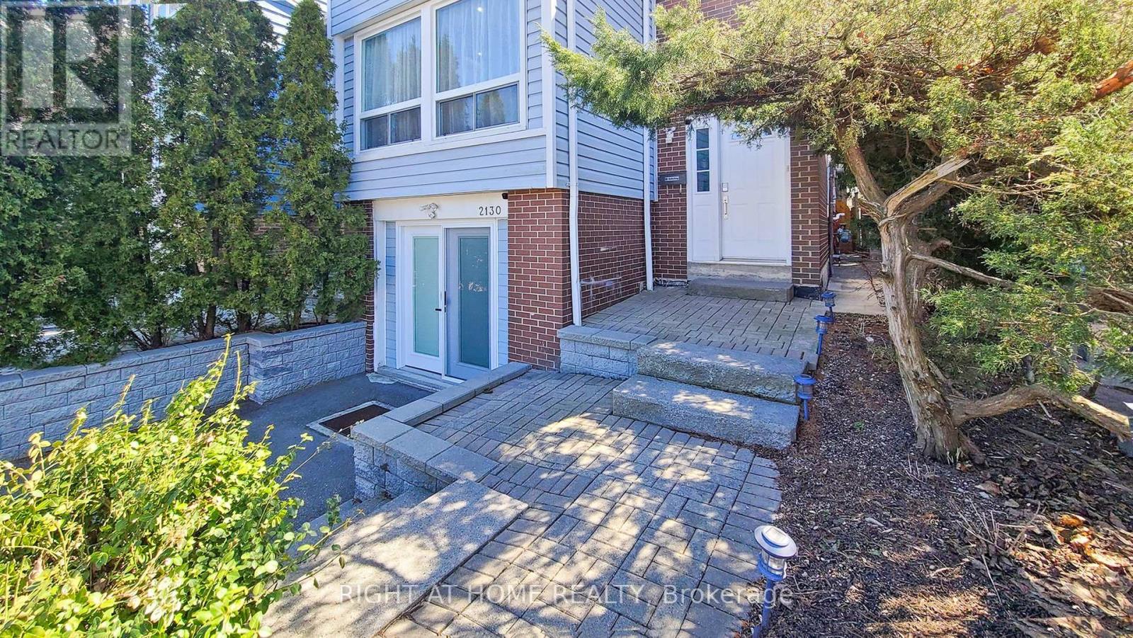
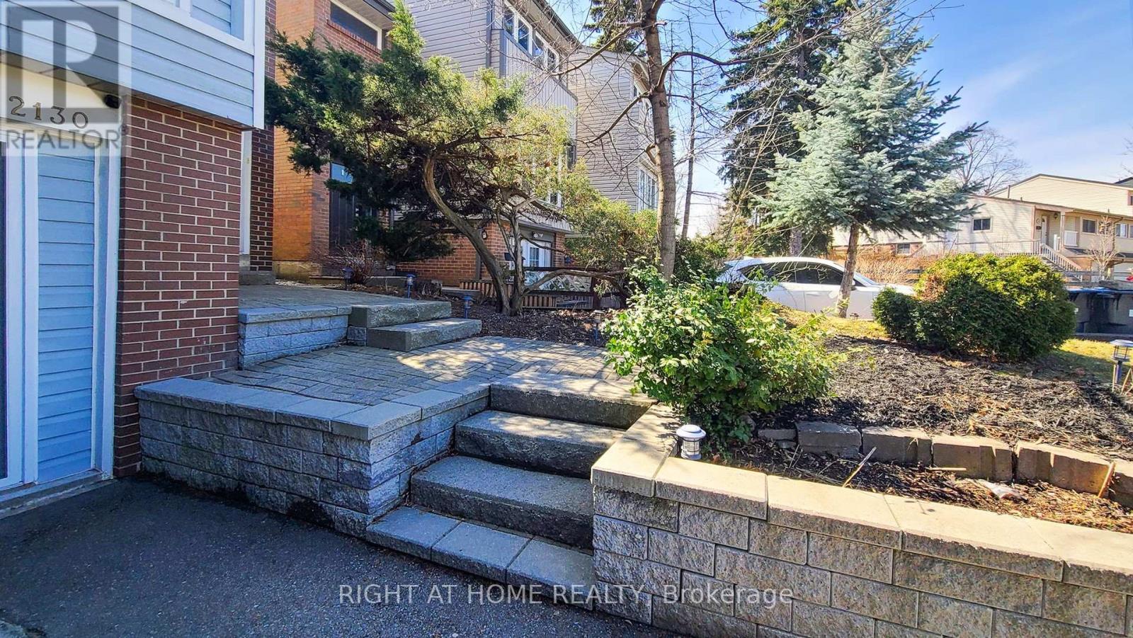
$960,000
2130 MILLWAY GATE
Mississauga, Ontario, Ontario, L5L1R3
MLS® Number: W12081845
Property description
Nestled in the sought-after Erin Mills community, this upgraded 3-bedroom home is perfect for families, professionals, and investors alike! Surrounded by top-rated schools, lush parks, and a wealth of shopping and dining options, this property offers both comfort and convenience. With quick access to HWY 403, QEW, and Erindale GO, commuting is effortless.Step inside to a welcoming foyer that seamlessly connects the main level and the newly renovated basement. The main floor boasts an impressive kitchen and dining area, filled with natural light from large windows. The open-concept living room is equally inviting, offering access to a tranquil backyard deck perfect for relaxation or entertaining.Upstairs, three comfortable bedrooms and a full bath provide the ideal retreat. The brand-new basement is a standout feature, offering a large rec space, a spacious bedroom with a full ensuite, and a thoughtfully placed powder room.With ESA certification and electrical upgrades to copper, this home is both stylish and secure. Don't miss the chance to own this beautifully updated property in a vibrant, family-friendly neighborhood! Schedule a viewing today!
Building information
Type
*****
Appliances
*****
Basement Development
*****
Basement Type
*****
Construction Style Attachment
*****
Cooling Type
*****
Exterior Finish
*****
Flooring Type
*****
Foundation Type
*****
Half Bath Total
*****
Heating Fuel
*****
Heating Type
*****
Size Interior
*****
Stories Total
*****
Utility Water
*****
Land information
Amenities
*****
Fence Type
*****
Sewer
*****
Size Depth
*****
Size Frontage
*****
Size Irregular
*****
Size Total
*****
Rooms
Main level
Kitchen
*****
Dining room
*****
Living room
*****
Basement
Bedroom
*****
Recreational, Games room
*****
Second level
Bedroom 3
*****
Bedroom 2
*****
Primary Bedroom
*****
Main level
Kitchen
*****
Dining room
*****
Living room
*****
Basement
Bedroom
*****
Recreational, Games room
*****
Second level
Bedroom 3
*****
Bedroom 2
*****
Primary Bedroom
*****
Main level
Kitchen
*****
Dining room
*****
Living room
*****
Basement
Bedroom
*****
Recreational, Games room
*****
Second level
Bedroom 3
*****
Bedroom 2
*****
Primary Bedroom
*****
Courtesy of RIGHT AT HOME REALTY
Book a Showing for this property
Please note that filling out this form you'll be registered and your phone number without the +1 part will be used as a password.

