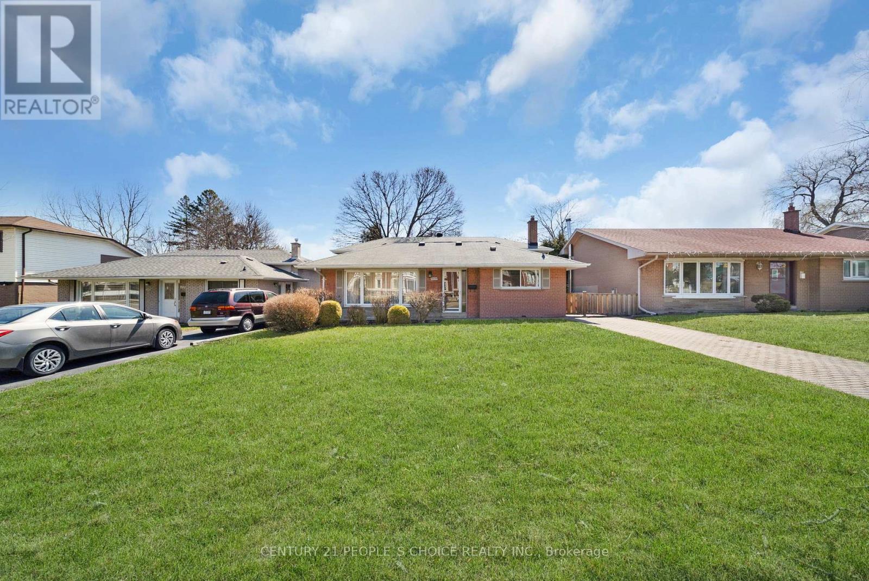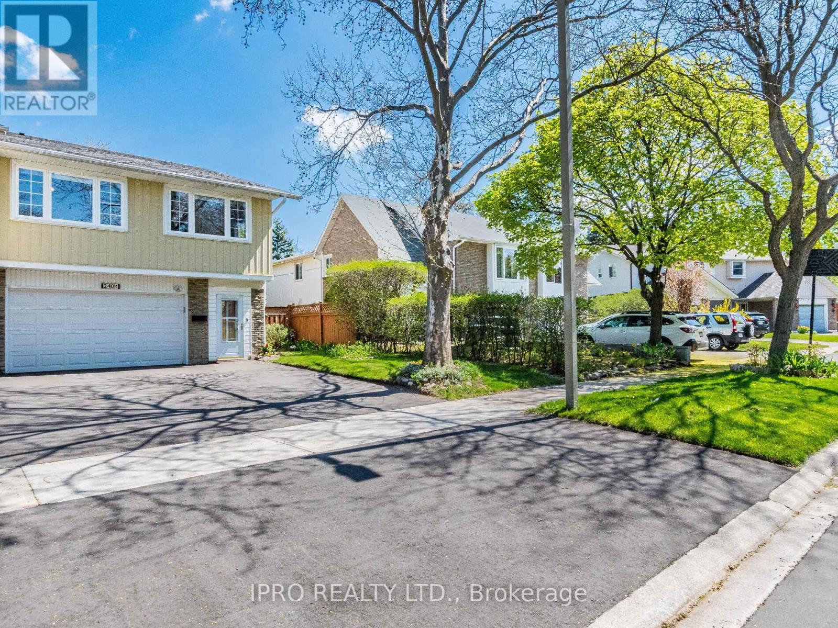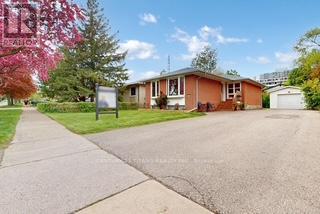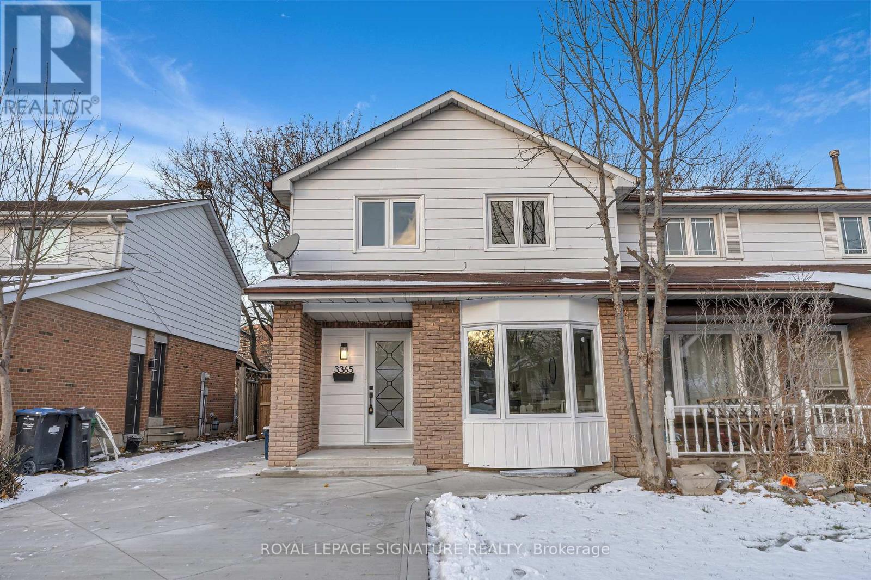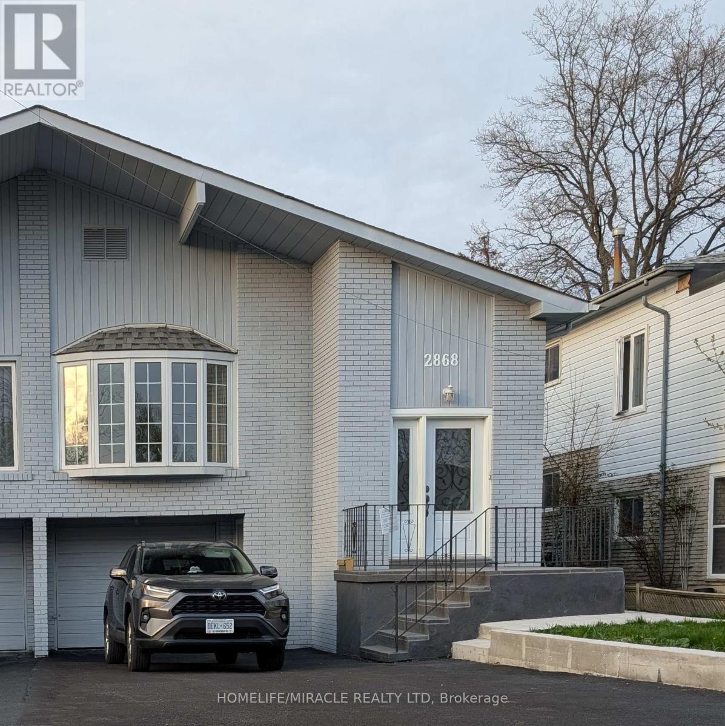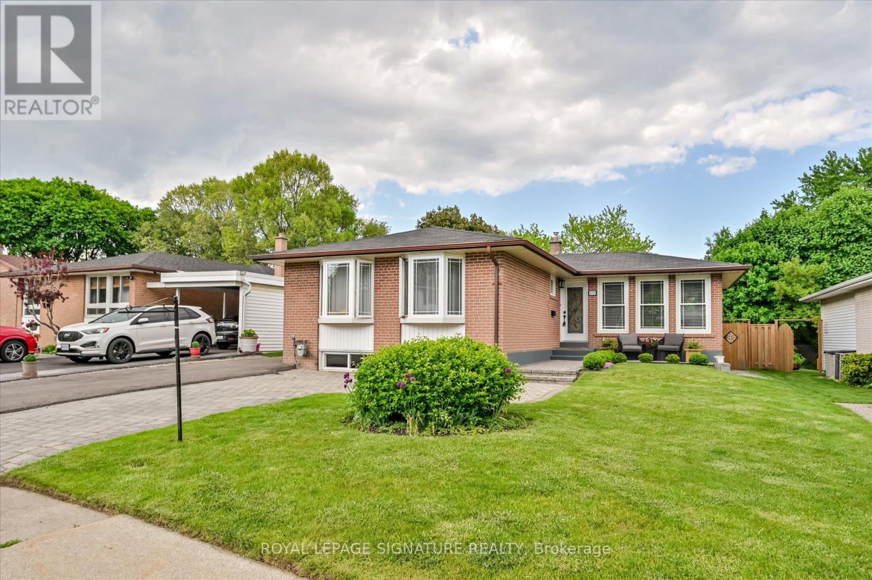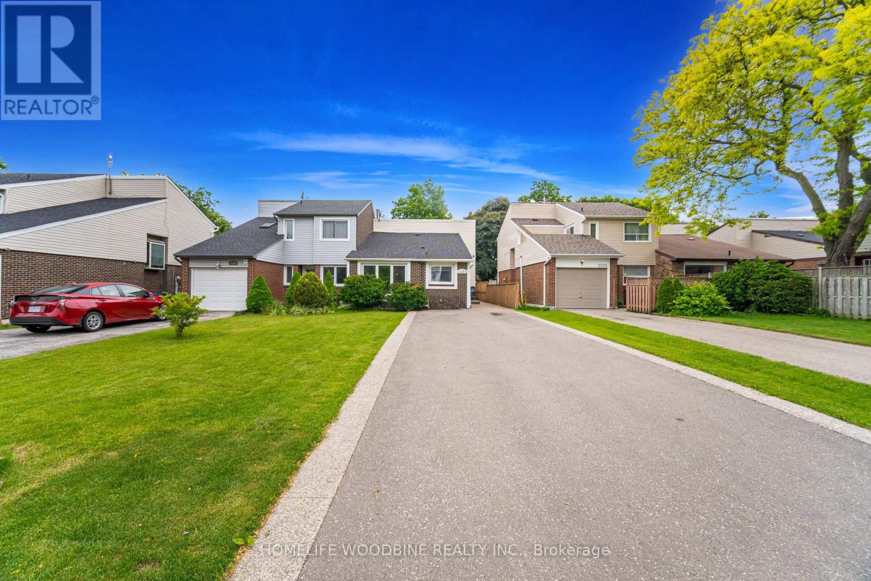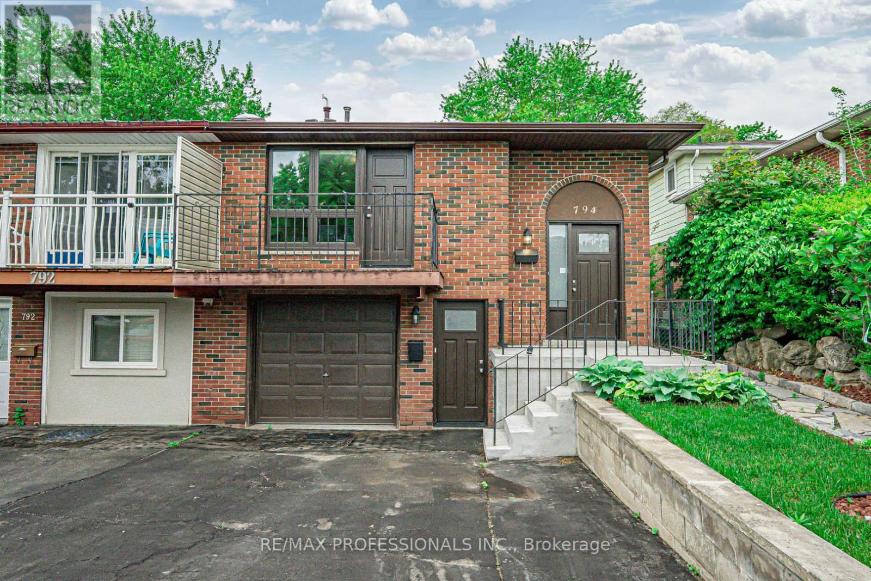Free account required
Unlock the full potential of your property search with a free account! Here's what you'll gain immediate access to:
- Exclusive Access to Every Listing
- Personalized Search Experience
- Favorite Properties at Your Fingertips
- Stay Ahead with Email Alerts
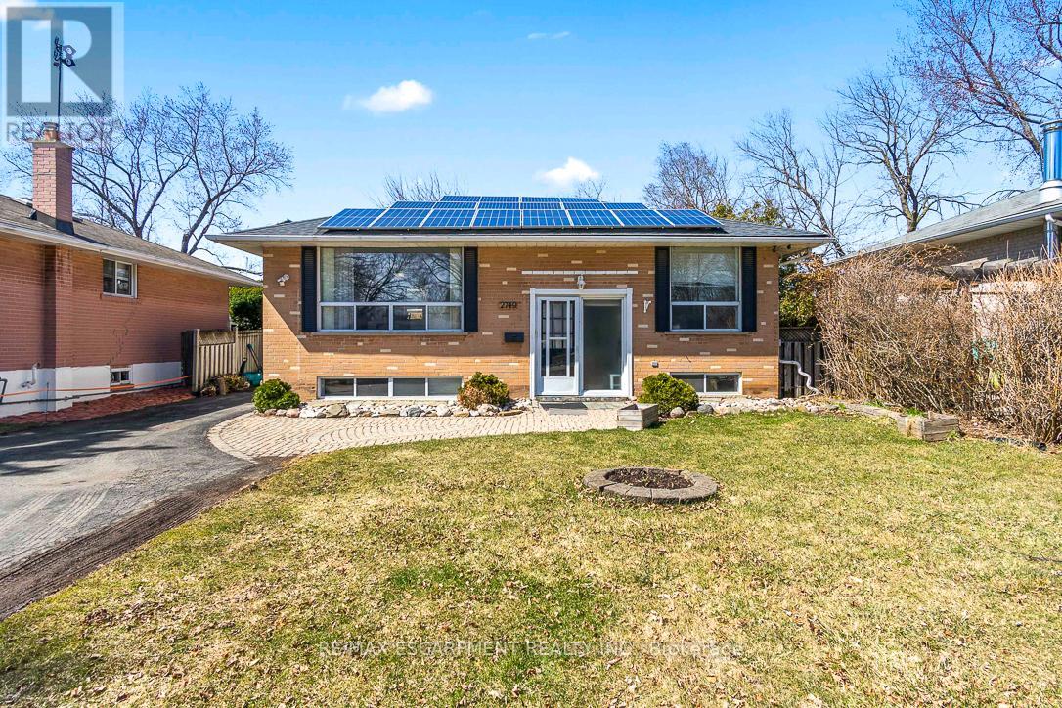
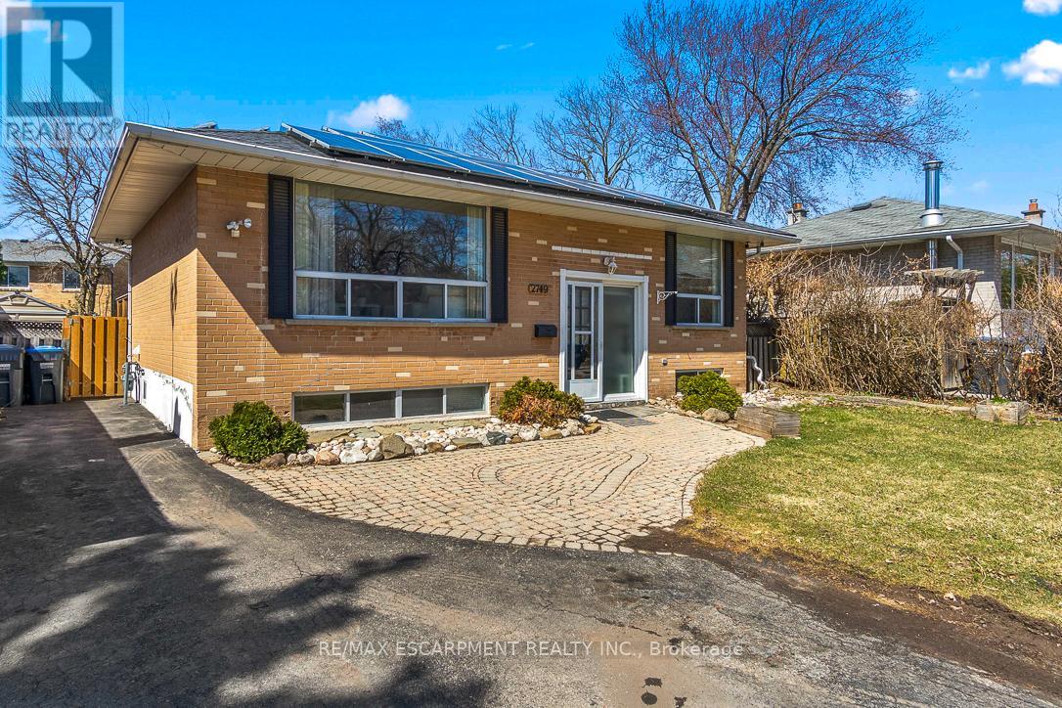
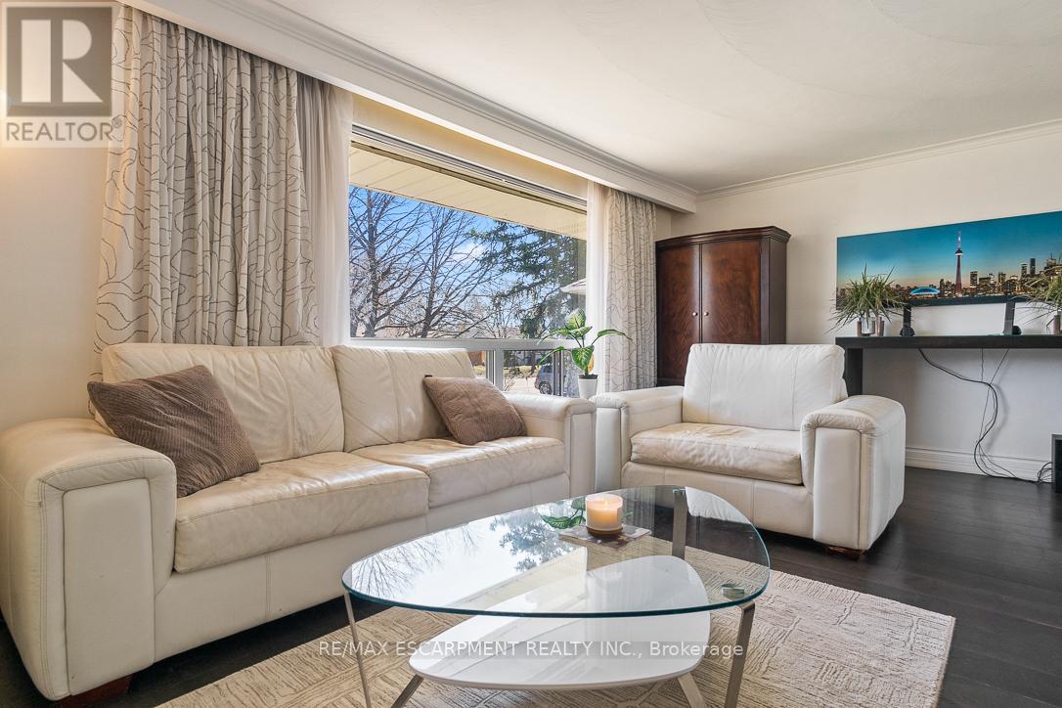
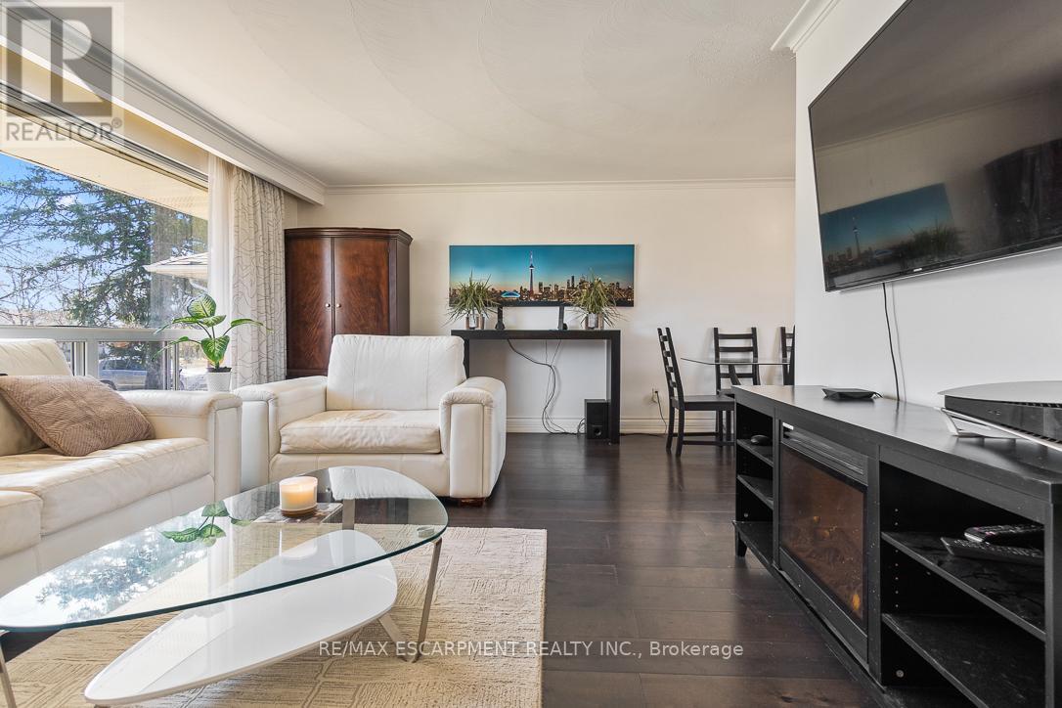
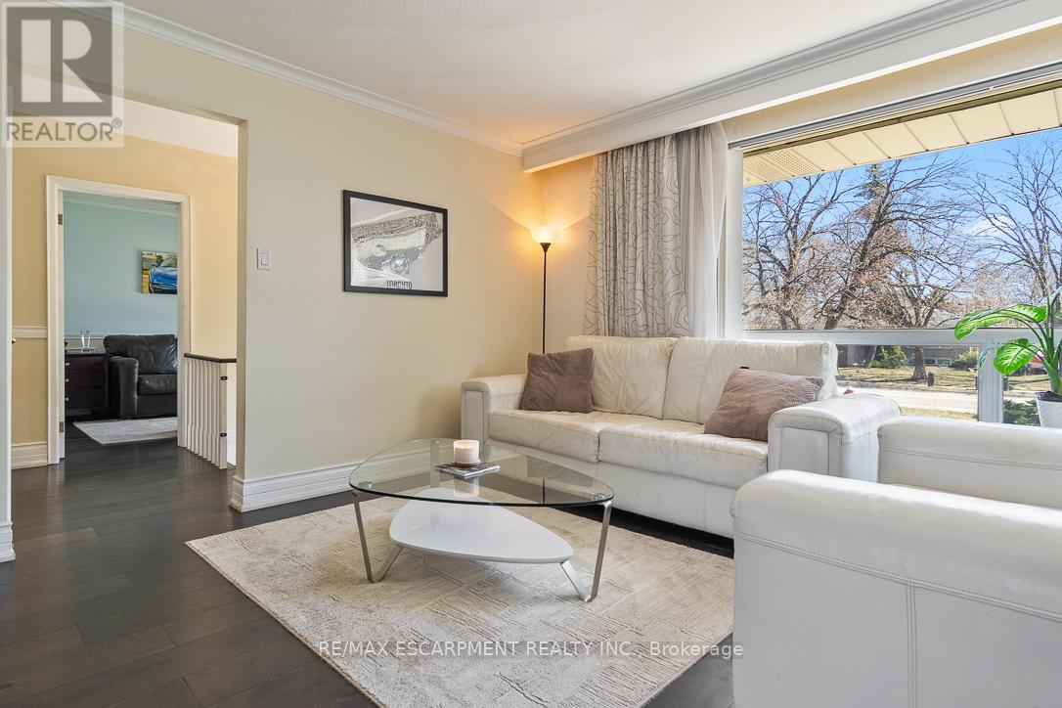
$1,075,000
2749 TRUSCOTT DRIVE
Mississauga, Ontario, Ontario, L5J2B8
MLS® Number: W12060771
Property description
Turn key Detached Bungalow Located In family friendly Clarkson! Sitting on a large 50ft x 125ft lot with a generous set back and a large pool sized backyard - this home offers plenty for the first time buyer to the downsizer alike. The home boasts 3+1 Bdrms 2 Bath, 2 full kitchens and the perfect set-up for income generation or the best inlaw suite you could ask for! Very Solar Panels offer protection for the roof and Provides roughly 20% Savings On Your Heating Bill. Enjoy the sun drenched living room and updated kitchen looking out into the expansive backyard while you think about how amazing it is to be living in Clarkson, one of Mississauga's premier neighbourhoods. Basement Kitchen ('16), (Hardwood Floors '21), Upstairs bathroom updated ('21), HVAC Owned.
Building information
Type
*****
Age
*****
Architectural Style
*****
Basement Features
*****
Basement Type
*****
Construction Style Attachment
*****
Cooling Type
*****
Exterior Finish
*****
Foundation Type
*****
Heating Fuel
*****
Heating Type
*****
Size Interior
*****
Stories Total
*****
Utility Water
*****
Land information
Sewer
*****
Size Depth
*****
Size Frontage
*****
Size Irregular
*****
Size Total
*****
Rooms
Main level
Bedroom 3
*****
Bedroom 2
*****
Primary Bedroom
*****
Living room
*****
Dining room
*****
Kitchen
*****
Basement
Laundry room
*****
Kitchen
*****
Recreational, Games room
*****
Recreational, Games room
*****
Utility room
*****
Main level
Bedroom 3
*****
Bedroom 2
*****
Primary Bedroom
*****
Living room
*****
Dining room
*****
Kitchen
*****
Basement
Laundry room
*****
Kitchen
*****
Recreational, Games room
*****
Recreational, Games room
*****
Utility room
*****
Main level
Bedroom 3
*****
Bedroom 2
*****
Primary Bedroom
*****
Living room
*****
Dining room
*****
Kitchen
*****
Basement
Laundry room
*****
Kitchen
*****
Recreational, Games room
*****
Recreational, Games room
*****
Utility room
*****
Main level
Bedroom 3
*****
Bedroom 2
*****
Primary Bedroom
*****
Living room
*****
Dining room
*****
Kitchen
*****
Basement
Laundry room
*****
Kitchen
*****
Recreational, Games room
*****
Recreational, Games room
*****
Utility room
*****
Main level
Bedroom 3
*****
Bedroom 2
*****
Primary Bedroom
*****
Living room
*****
Dining room
*****
Kitchen
*****
Courtesy of RE/MAX ESCARPMENT REALTY INC.
Book a Showing for this property
Please note that filling out this form you'll be registered and your phone number without the +1 part will be used as a password.
