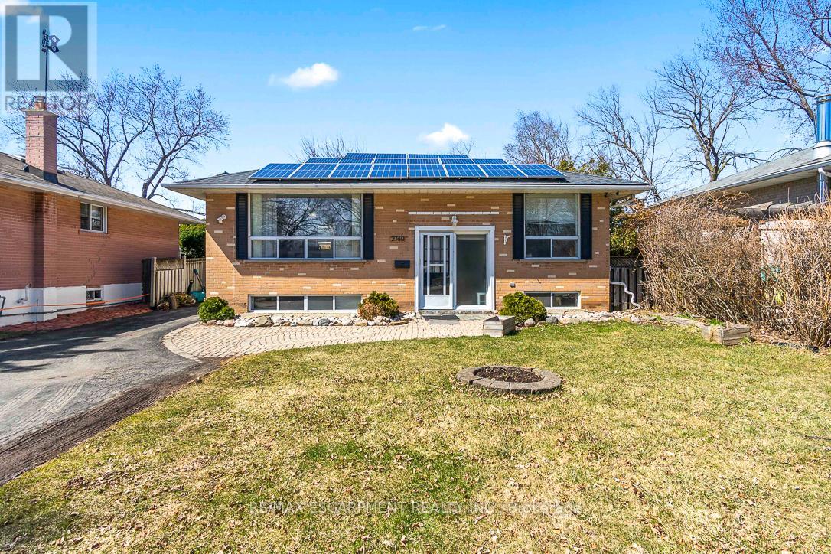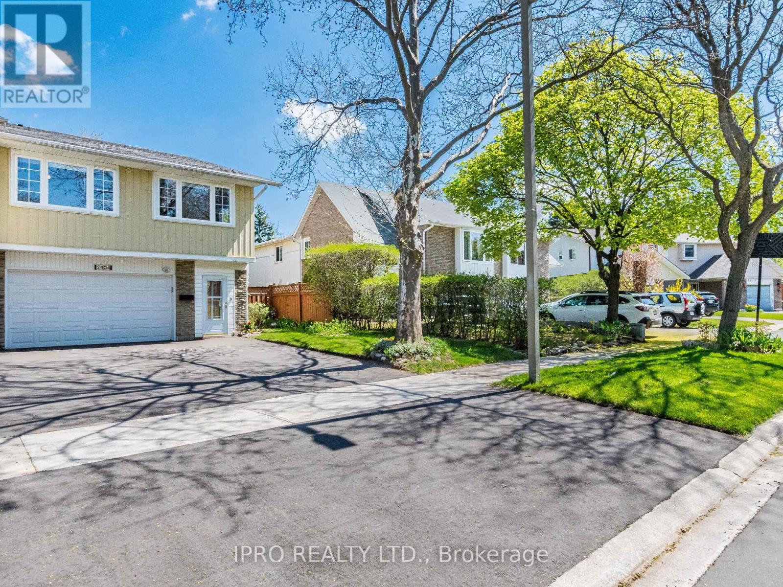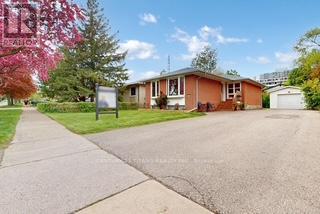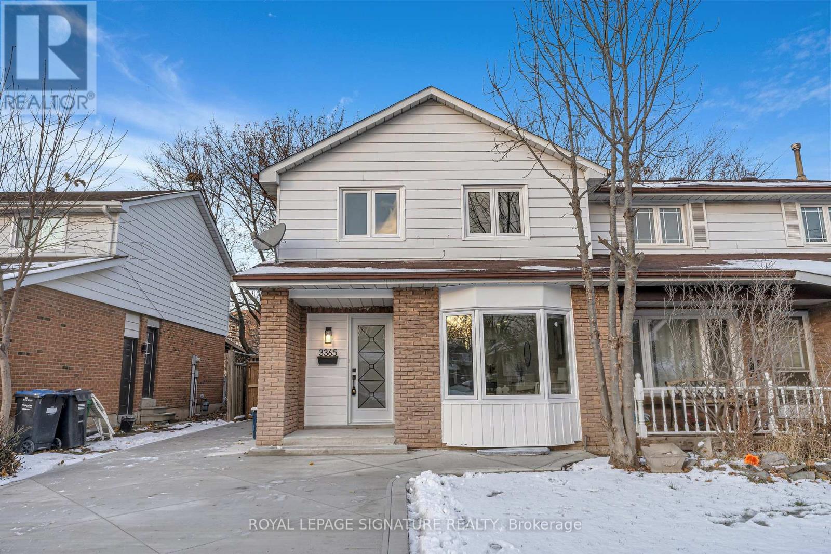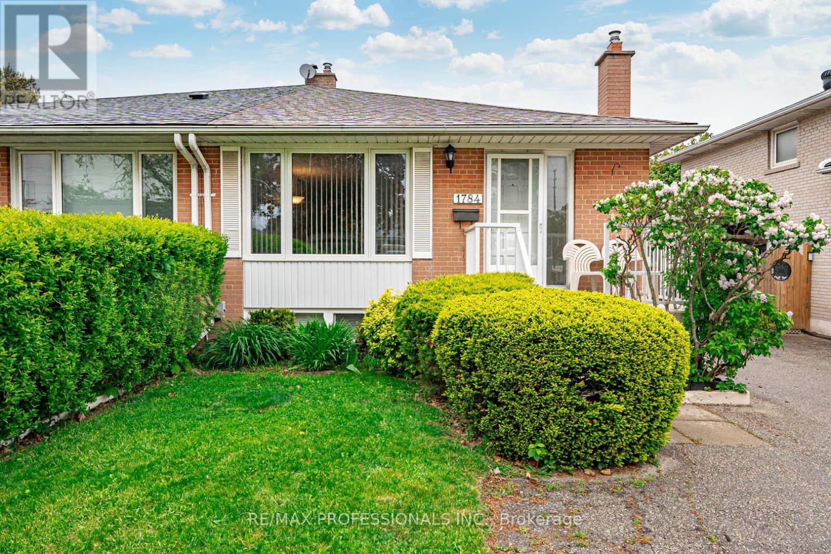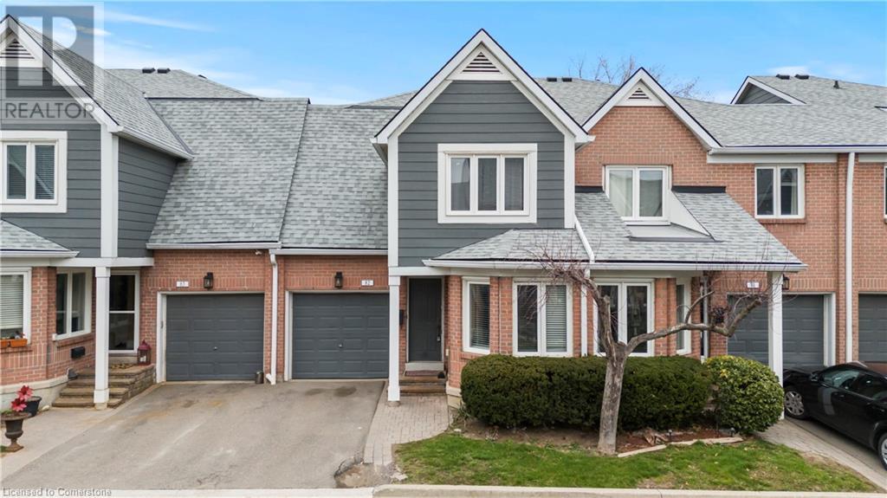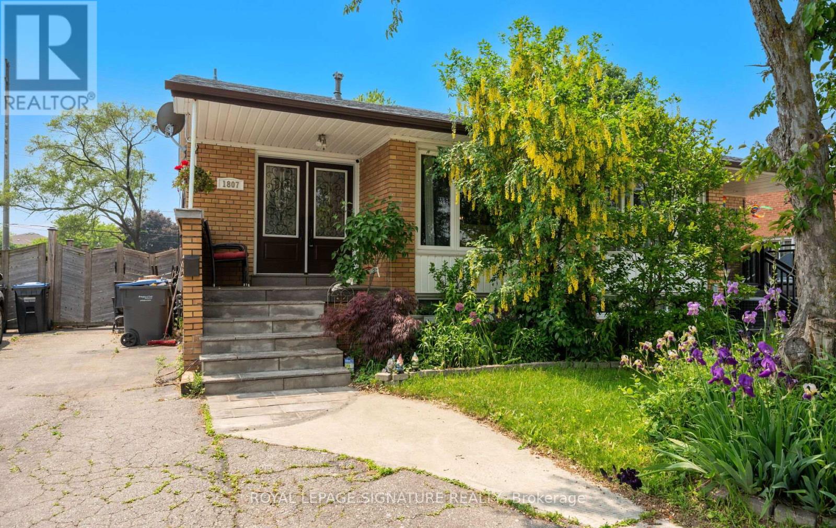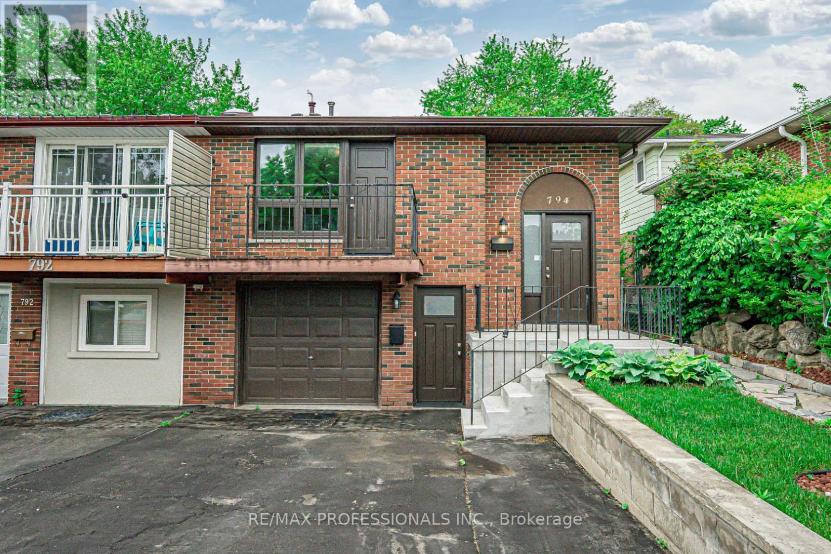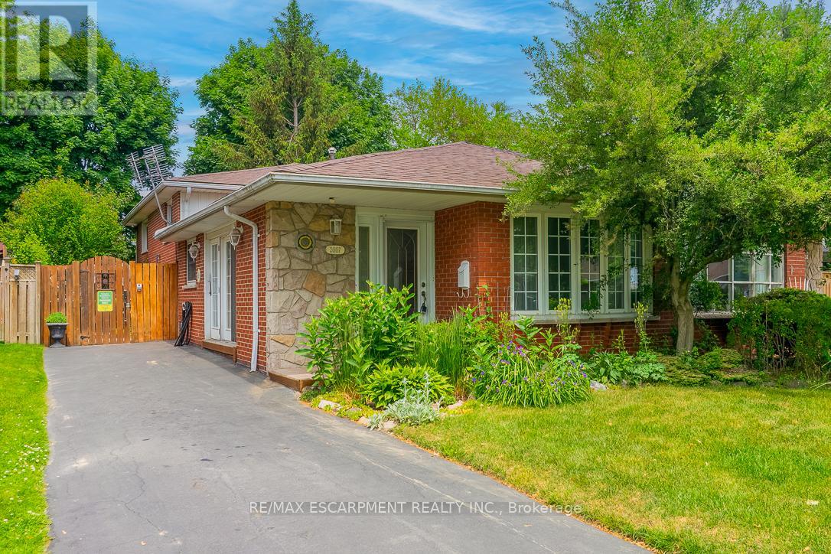Free account required
Unlock the full potential of your property search with a free account! Here's what you'll gain immediate access to:
- Exclusive Access to Every Listing
- Personalized Search Experience
- Favorite Properties at Your Fingertips
- Stay Ahead with Email Alerts
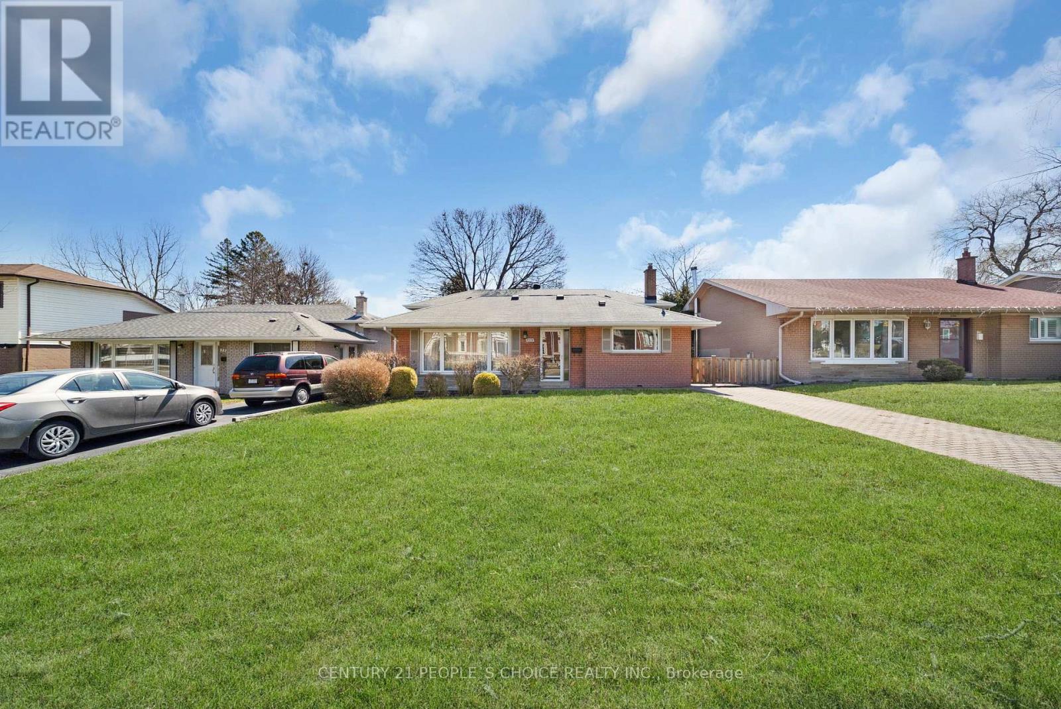
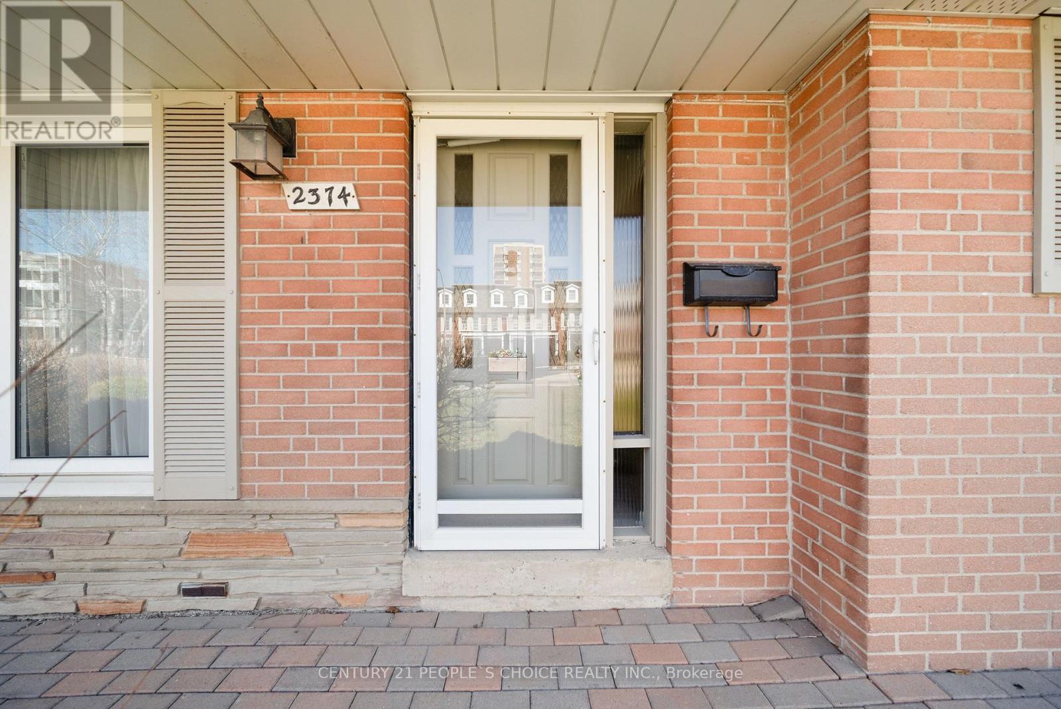
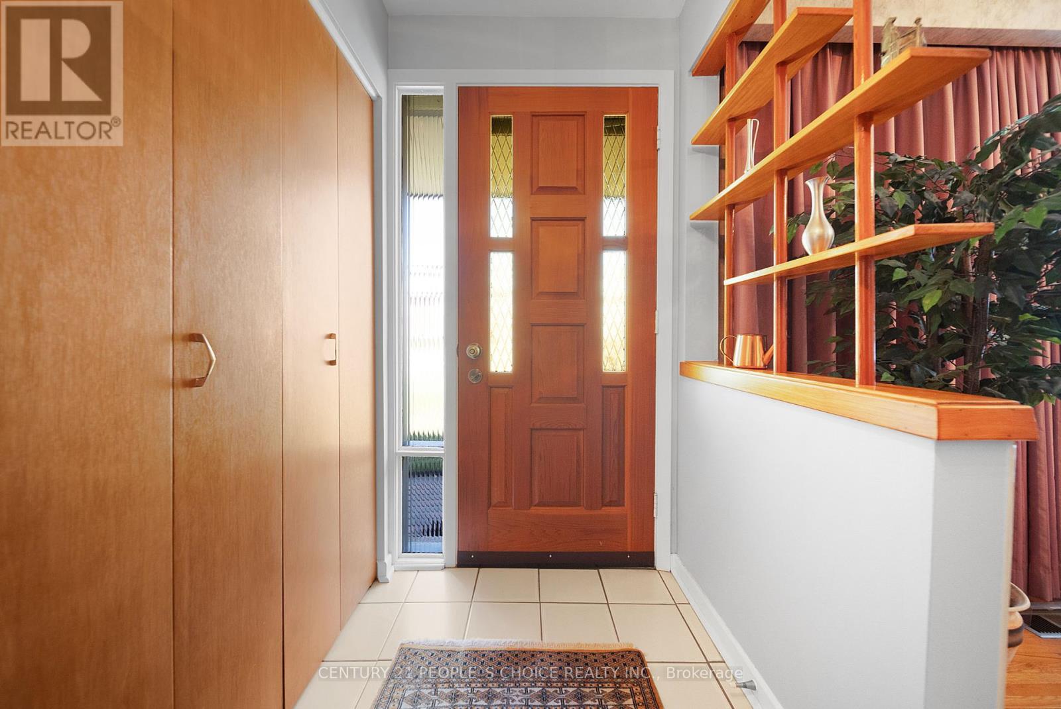
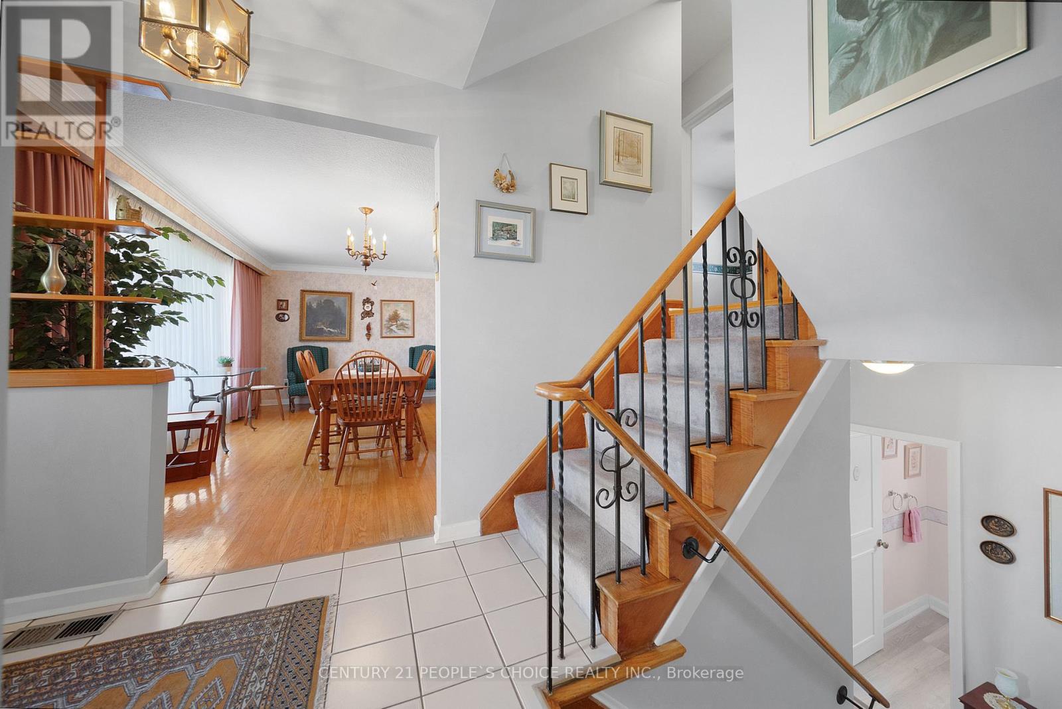
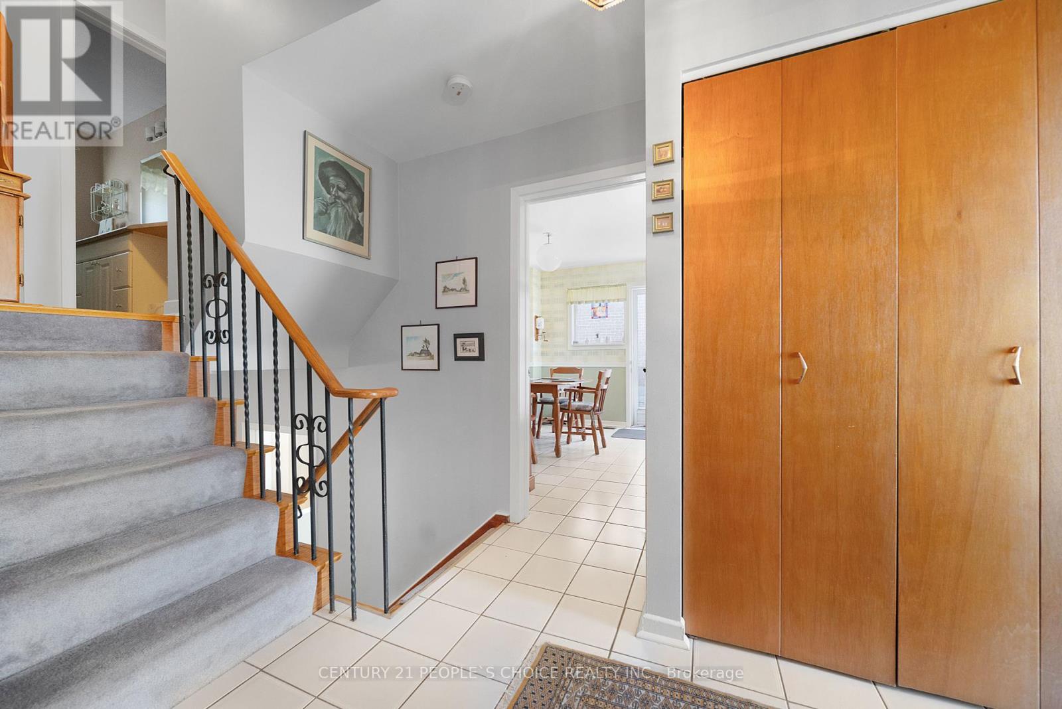
$949,000
2374 TRUSCOTT DRIVE
Mississauga, Ontario, Ontario, L5J2B2
MLS® Number: W12085186
Property description
Pride of Ownership with this home. Original owner is retired and downsizing. Charming 3-Bedroom Backsplit in Prime Clarkson Location! Welcome to 2374 Truscott Drive a beautifully maintained 3-bedroom backsplit nestled on a spacious 50 x 125 ft lot in one of Mississauga's most sought-after neighbourhoods. This inviting home offers a unique layout with generous living space across three levels, perfect for growing families or savvy investors. Step inside to find a bright and airy living room with large windows that fill the space with natural light. The functional layout includes a dedicated dining area and a well-appointed kitchen with ample cabinetry and prep space. Upstairs, you will find three comfortable bedrooms and a full bathroom, while the lower level features a cozy family room with above-grade windows ideal for entertaining or relaxing. Enjoy the expansive backyard, perfect for summer barbecues, gardening, or even a future pool. With a 50-foot frontage, theres plenty of opportunity to customize or expand. Located just minutes from top-rated schools, parks, shopping, and Clarkson GO Station, this home offers convenience and lifestyle in equal measure. Don't miss your chance to own in a mature, family-friendly community book your showing today! Open house Sat and sun June 7th and 8th from 12pm-2pm
Building information
Type
*****
Basement Type
*****
Construction Style Attachment
*****
Construction Style Split Level
*****
Cooling Type
*****
Exterior Finish
*****
Foundation Type
*****
Half Bath Total
*****
Heating Fuel
*****
Heating Type
*****
Size Interior
*****
Utility Water
*****
Land information
Sewer
*****
Size Depth
*****
Size Frontage
*****
Size Irregular
*****
Size Total
*****
Rooms
Main level
Kitchen
*****
Foyer
*****
Living room
*****
Basement
Bathroom
*****
Utility room
*****
Recreational, Games room
*****
Second level
Bathroom
*****
Bedroom 3
*****
Bedroom 2
*****
Primary Bedroom
*****
Courtesy of CENTURY 21 PEOPLE'S CHOICE REALTY INC.
Book a Showing for this property
Please note that filling out this form you'll be registered and your phone number without the +1 part will be used as a password.
