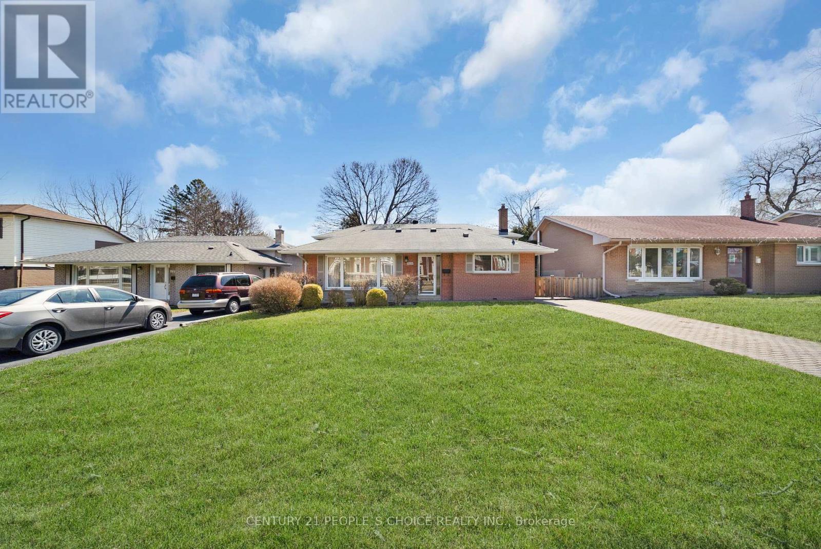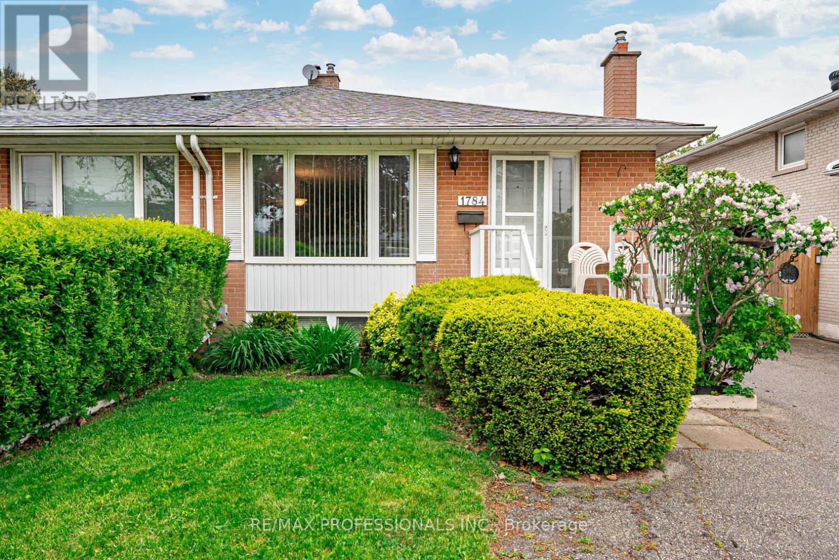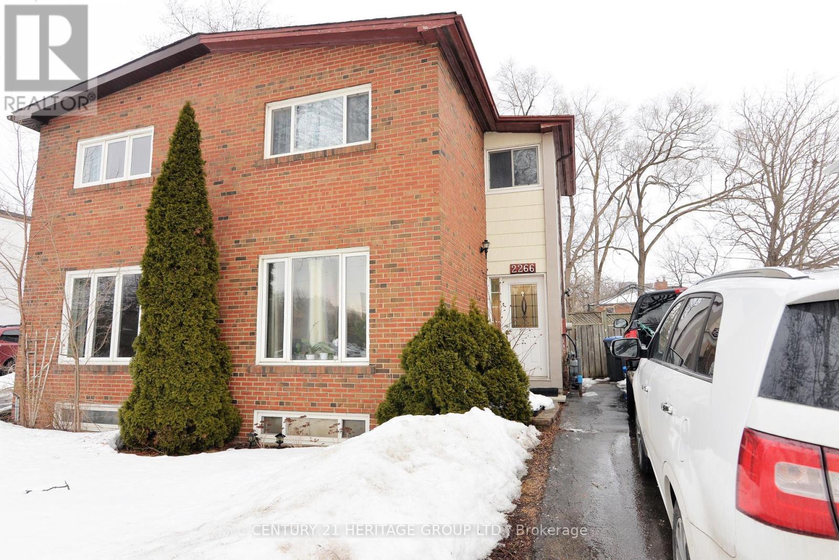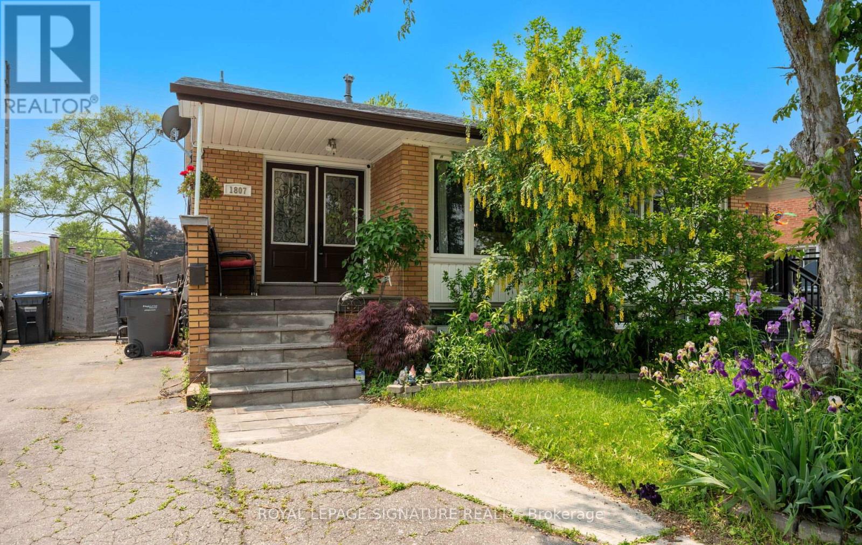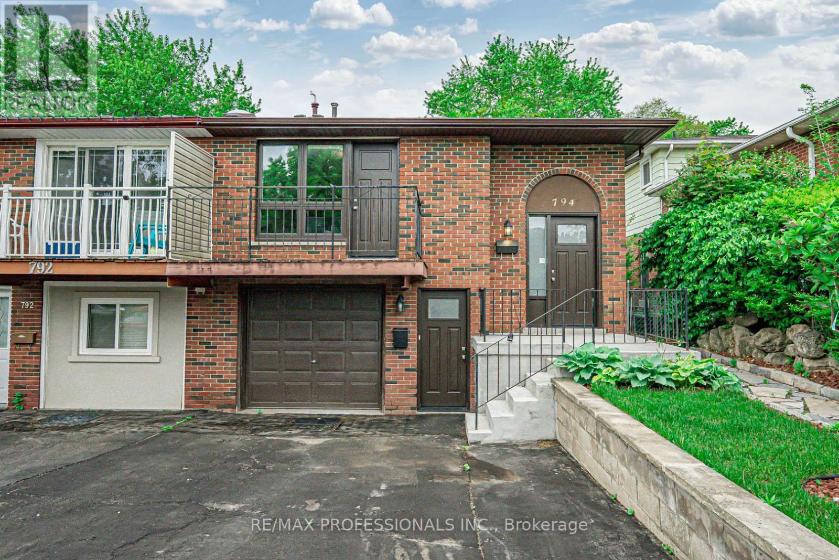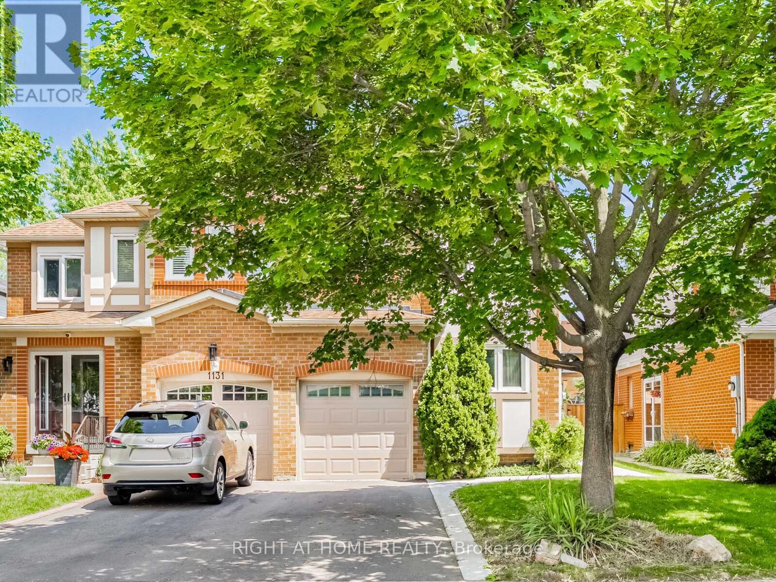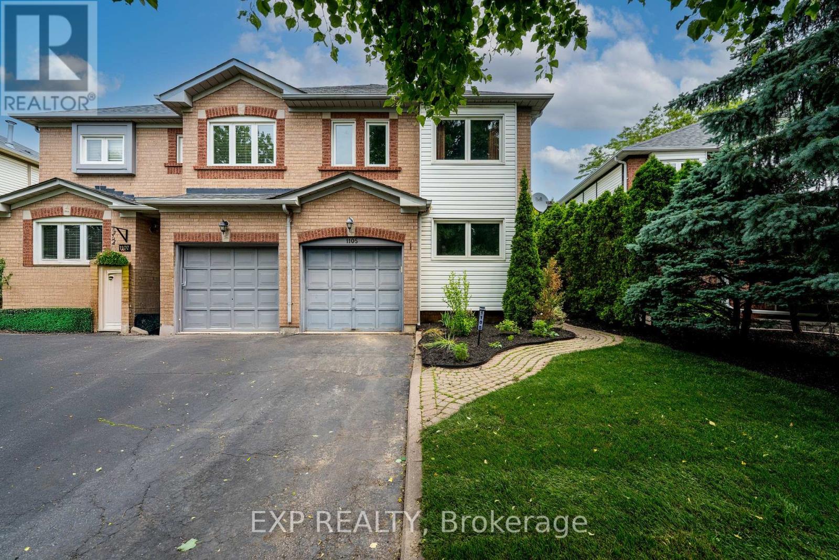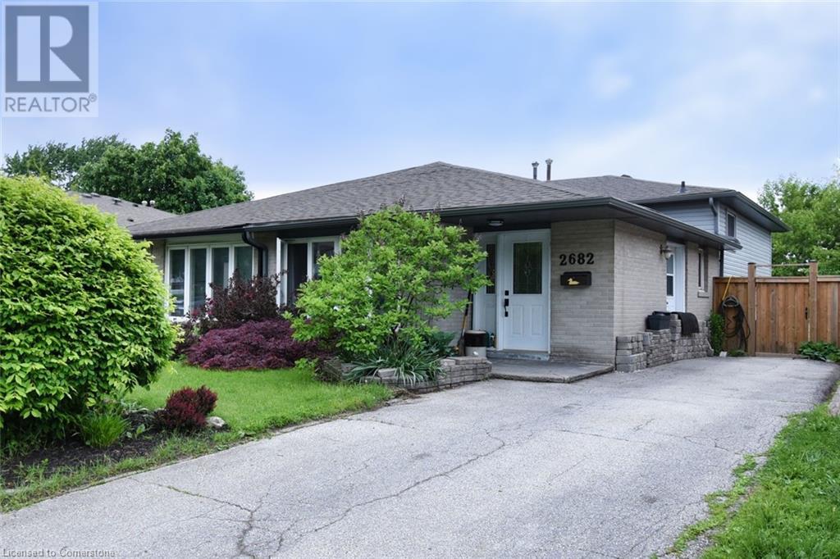Free account required
Unlock the full potential of your property search with a free account! Here's what you'll gain immediate access to:
- Exclusive Access to Every Listing
- Personalized Search Experience
- Favorite Properties at Your Fingertips
- Stay Ahead with Email Alerts
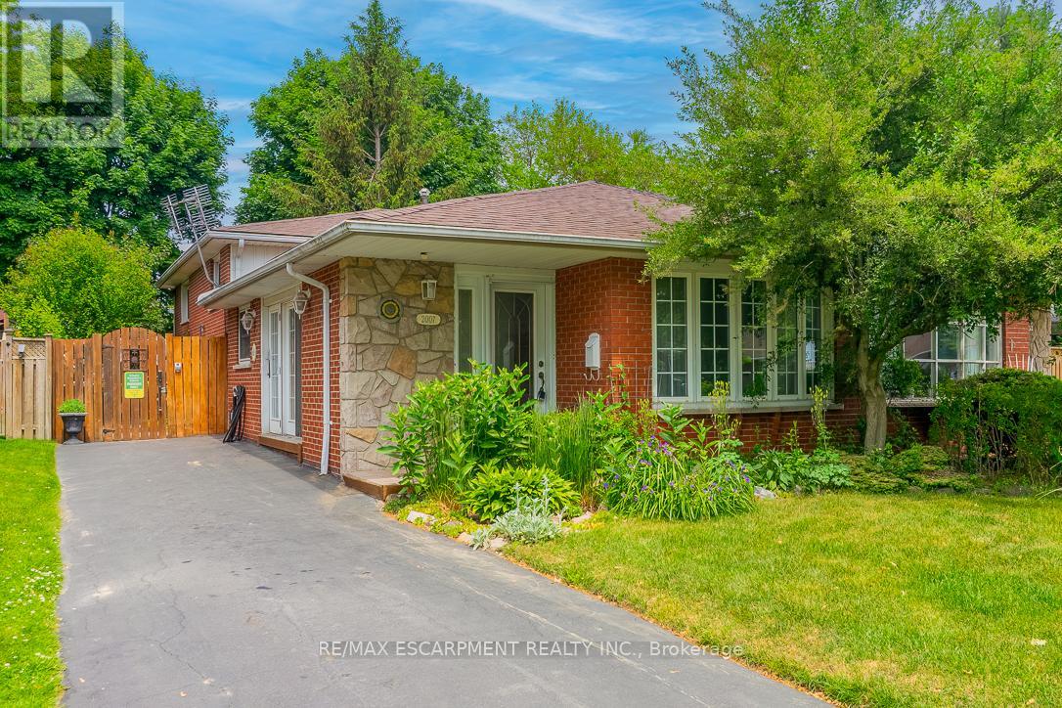
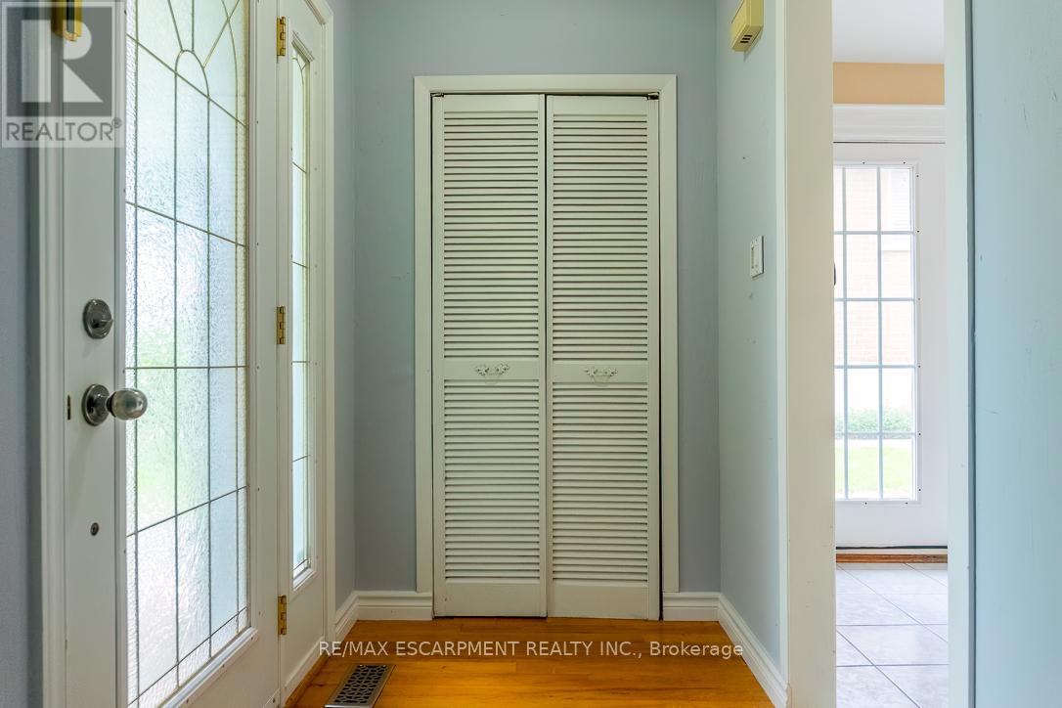
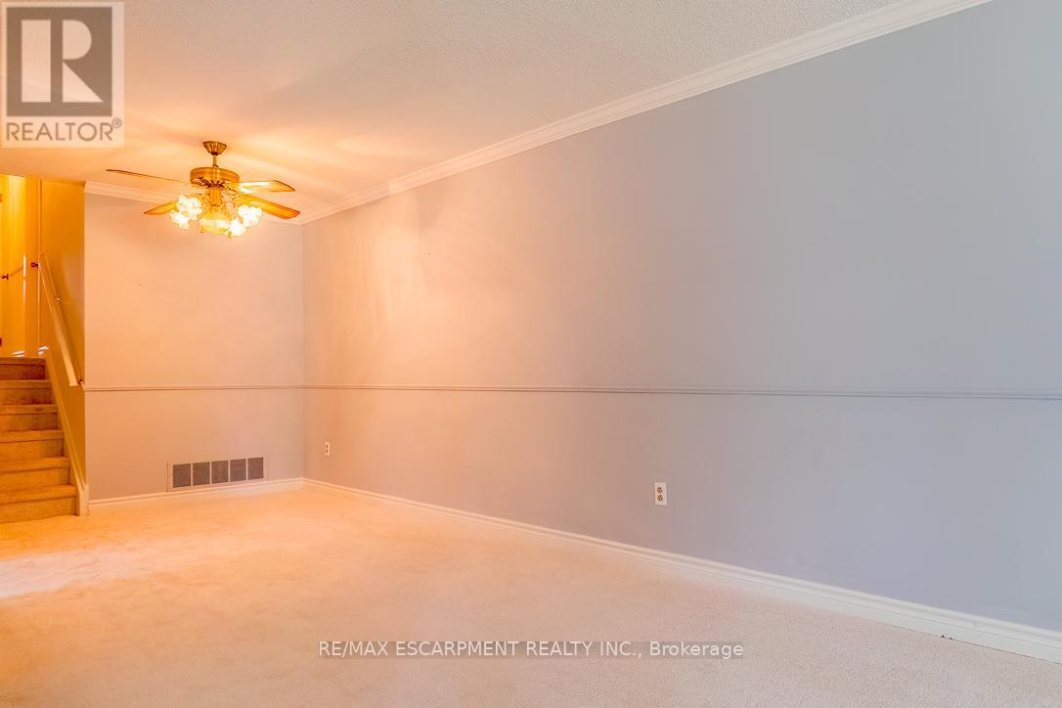
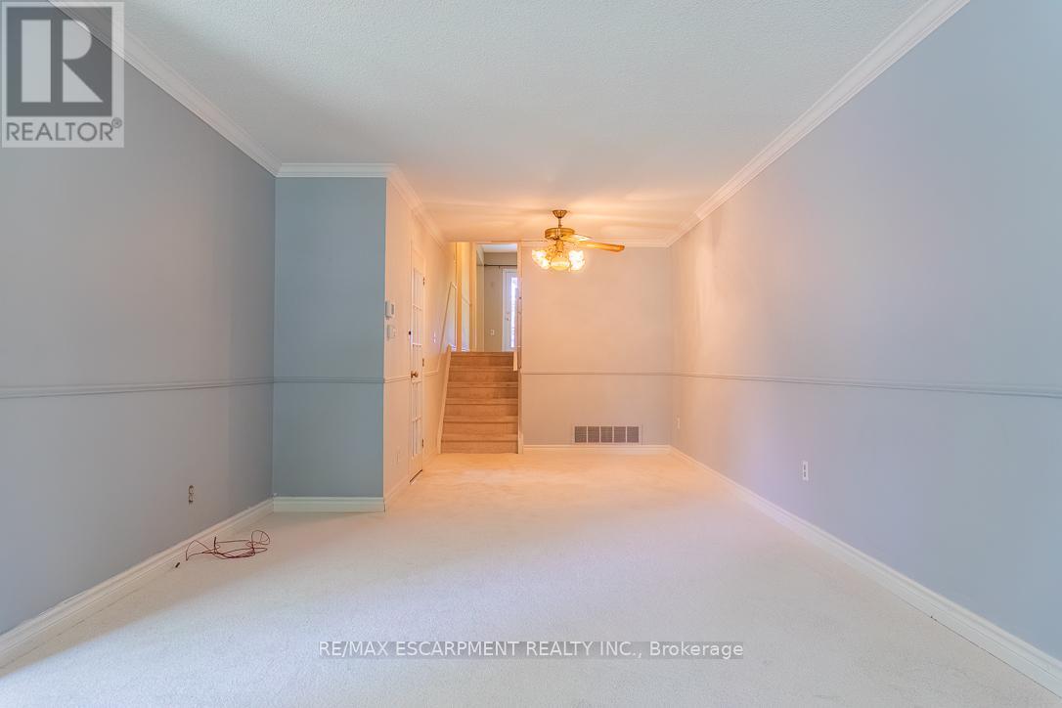
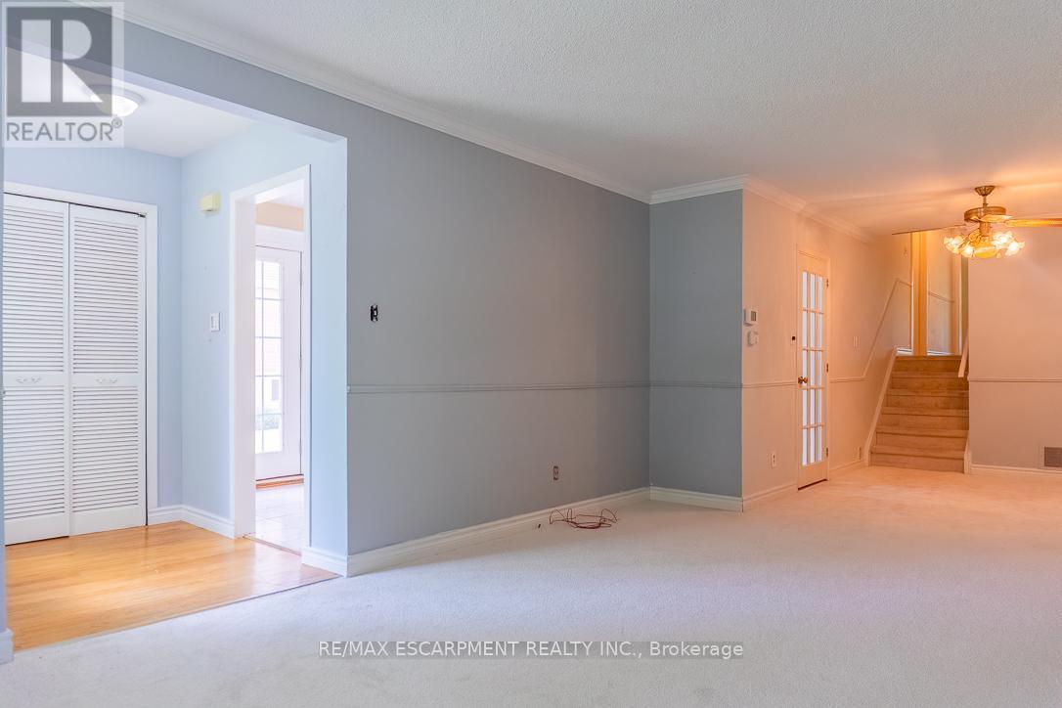
$879,000
2007 SILVERBERRY CRESCENT
Mississauga, Ontario, Ontario, L5J1C8
MLS® Number: W12228537
Property description
Charming Semi-Detached Home in Clarkson Village! Opportunity awaits at this lovingly cared-for home. This property is ideal for first-time buyers, investors, or those looking to downsize, offering both comfort and convenience in one of the areas most desirable neighbourhoods. With 2+1 bedrooms (that can be converted into 3+1) this home provides versatile living arrangements. It features two well-appointed bathrooms, new flooring, and fresh paint, ensuring a charming and comfortable living experience for new owners. A private driveway, a rare find in this sought-after area, along with in-ground irrigation in the front, adds to the homes appeal. The fully fenced backyard ensures privacy, complete with a private hot tub for relaxation and entertaining. Situated in the vibrant Clarkson Village, this home is near an array of restaurants, shops, schools, and parks. Essential amenities such as grocery stores and shopping plazas are conveniently close by. The location also offers easy access to major routes, including the QEW and 403, with nearby access to Port Credit, Lake Ontario, and Toronto. For commuters, the Clarkson GO Train station is just a short walk away, making your commute effortless. This property is a rare gem in a prime location.
Building information
Type
*****
Age
*****
Appliances
*****
Basement Development
*****
Basement Type
*****
Construction Style Attachment
*****
Construction Style Split Level
*****
Cooling Type
*****
Exterior Finish
*****
Foundation Type
*****
Heating Fuel
*****
Heating Type
*****
Size Interior
*****
Utility Water
*****
Land information
Amenities
*****
Fence Type
*****
Landscape Features
*****
Sewer
*****
Size Depth
*****
Size Frontage
*****
Size Irregular
*****
Size Total
*****
Rooms
Upper Level
Bedroom 2
*****
Primary Bedroom
*****
Main level
Living room
*****
Eating area
*****
Kitchen
*****
Foyer
*****
Lower level
Laundry room
*****
Bedroom
*****
Recreational, Games room
*****
Courtesy of RE/MAX ESCARPMENT REALTY INC.
Book a Showing for this property
Please note that filling out this form you'll be registered and your phone number without the +1 part will be used as a password.
