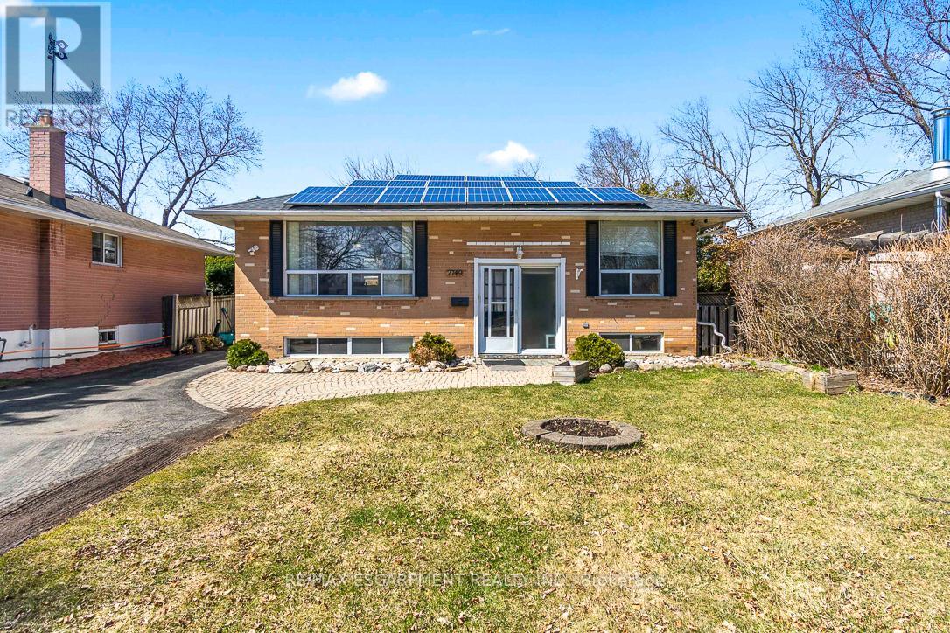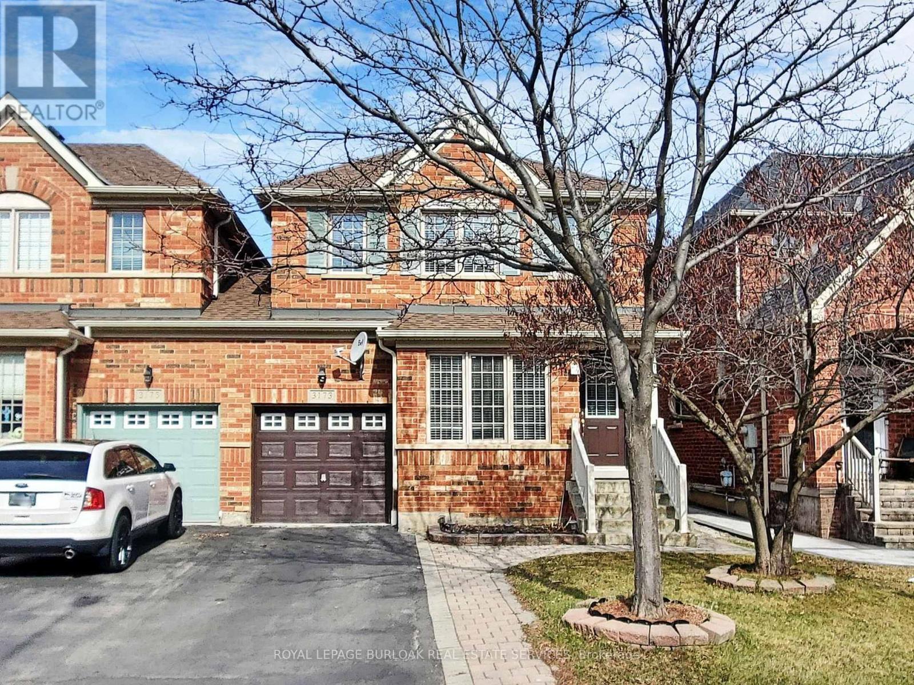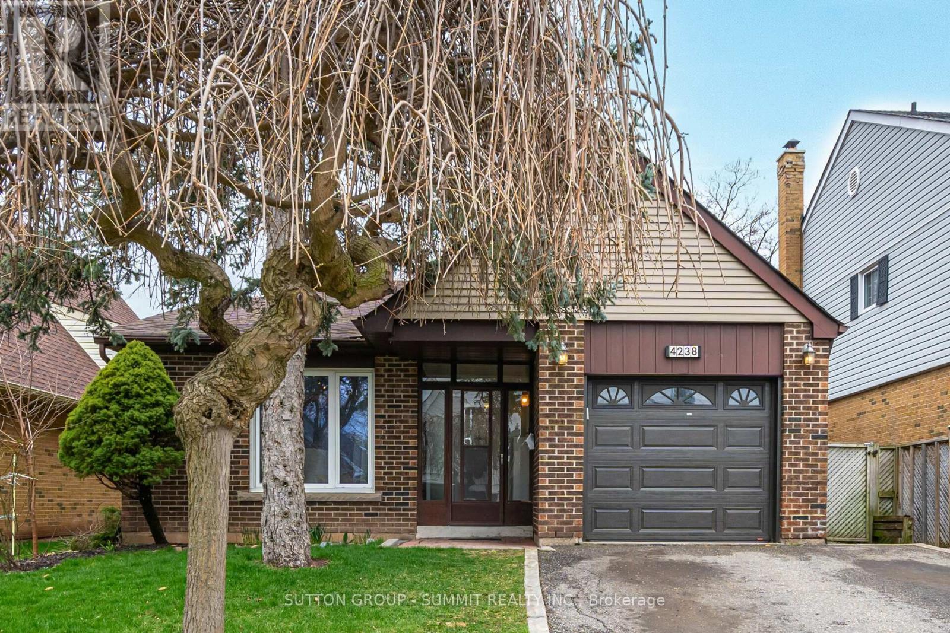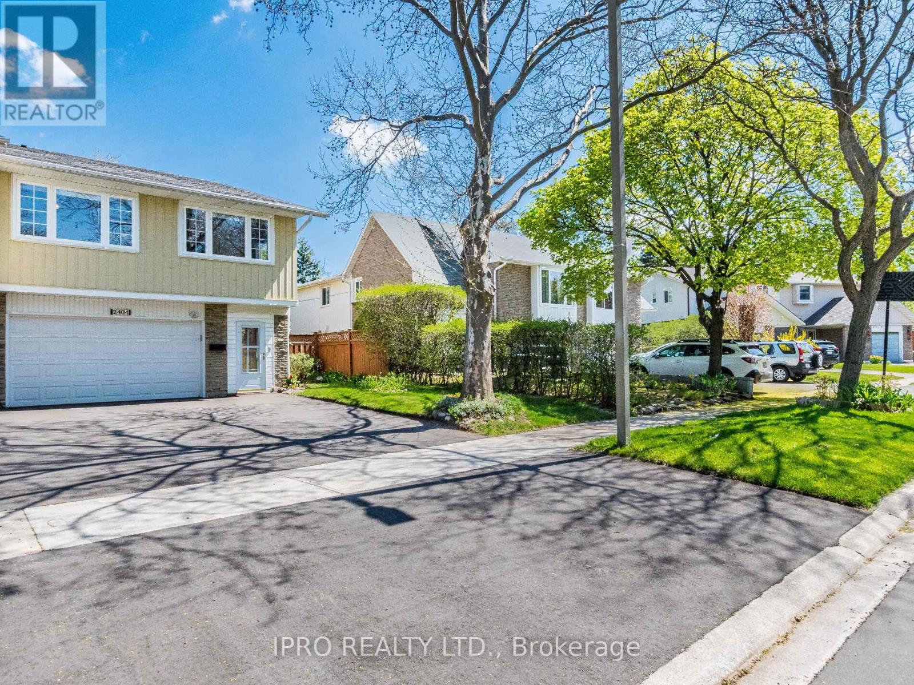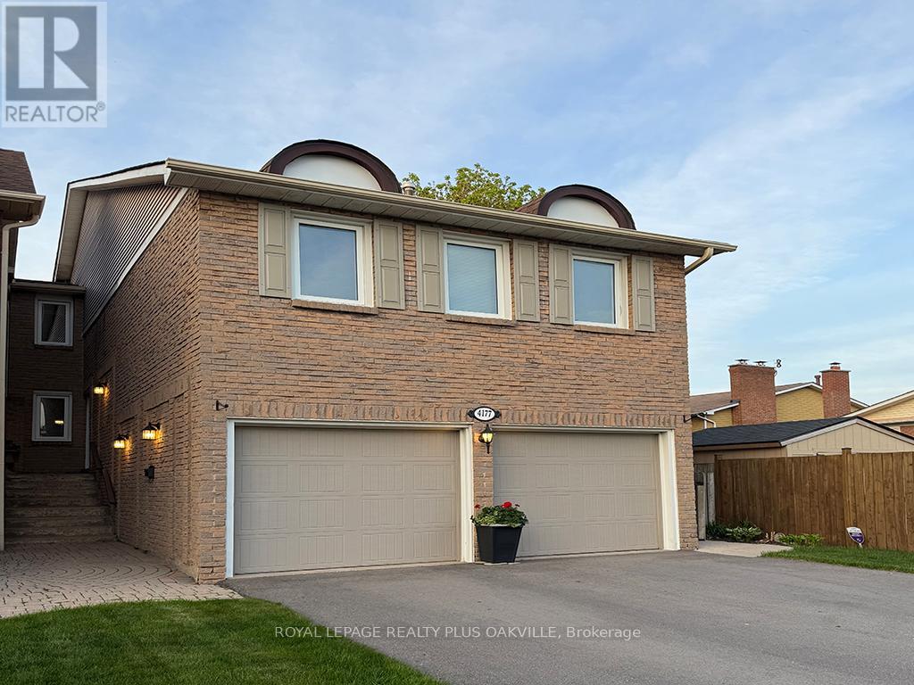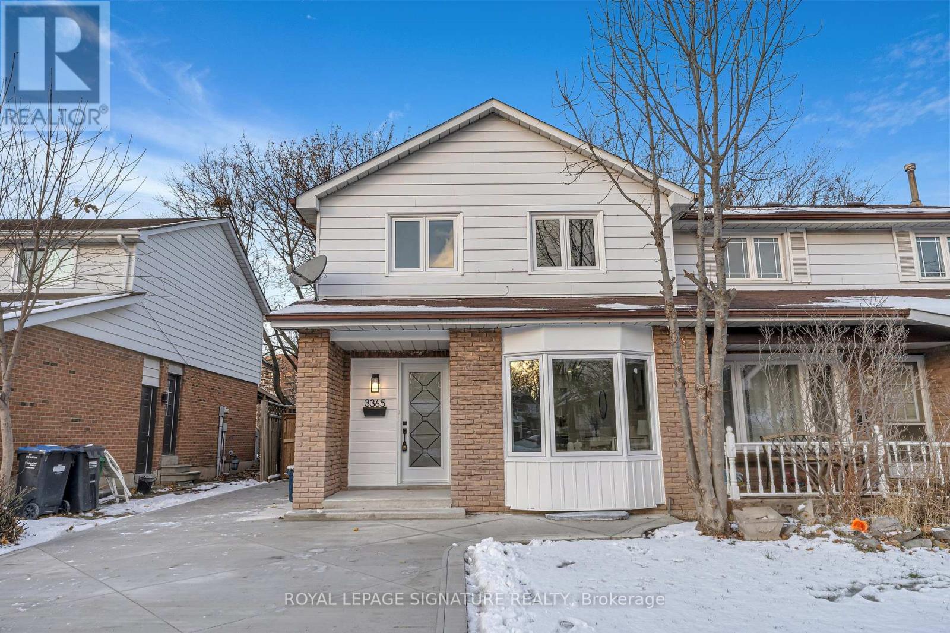Free account required
Unlock the full potential of your property search with a free account! Here's what you'll gain immediate access to:
- Exclusive Access to Every Listing
- Personalized Search Experience
- Favorite Properties at Your Fingertips
- Stay Ahead with Email Alerts
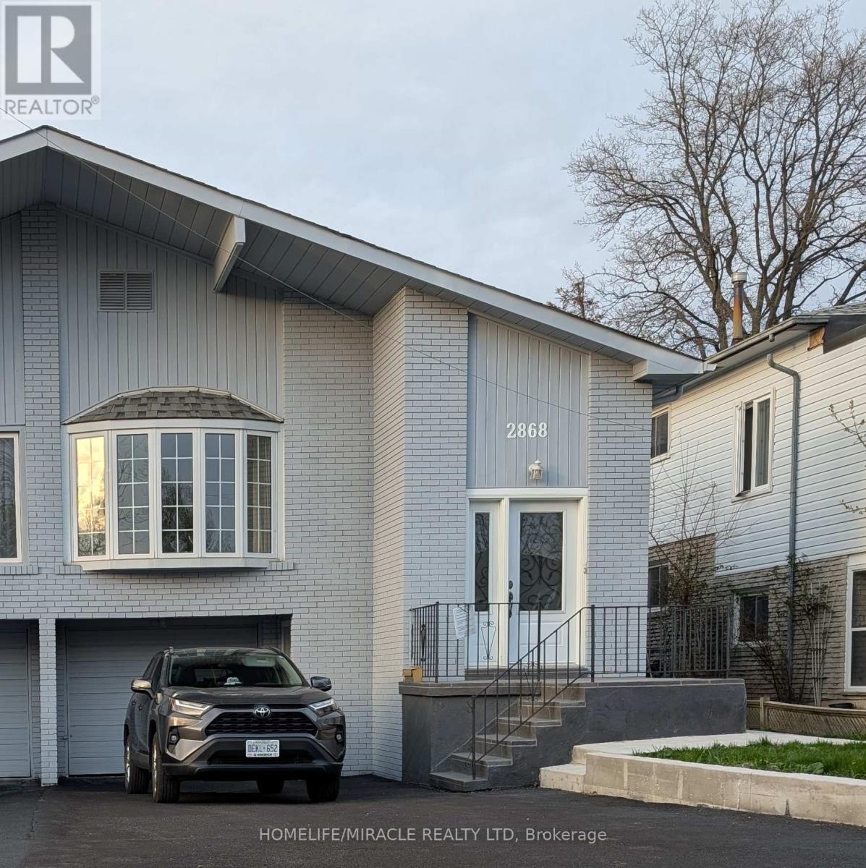
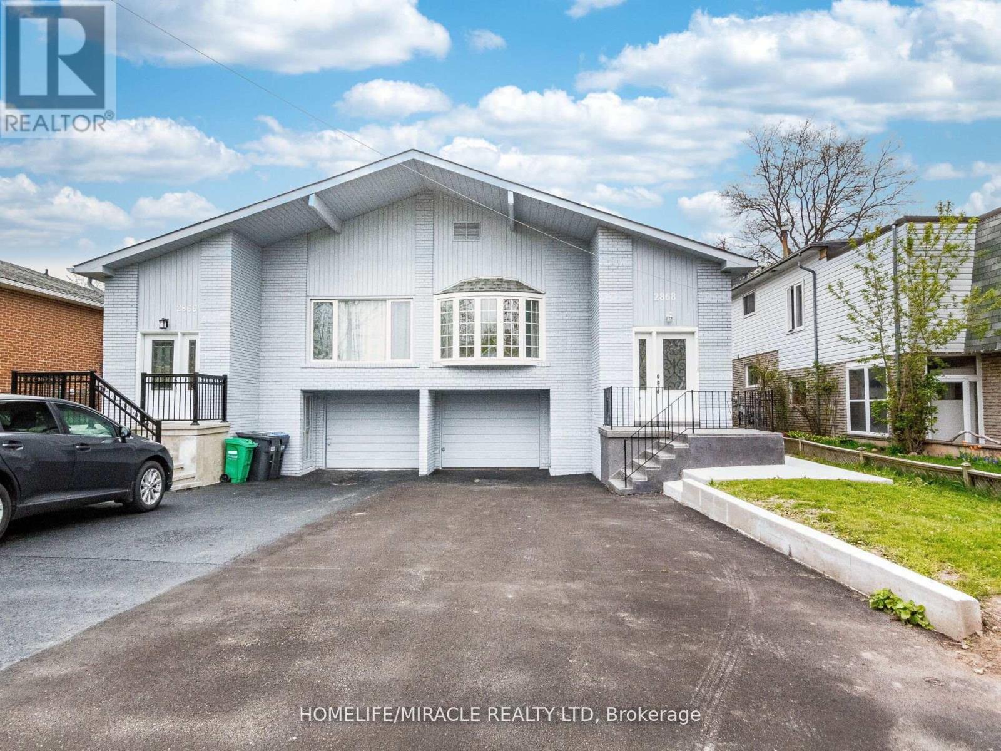
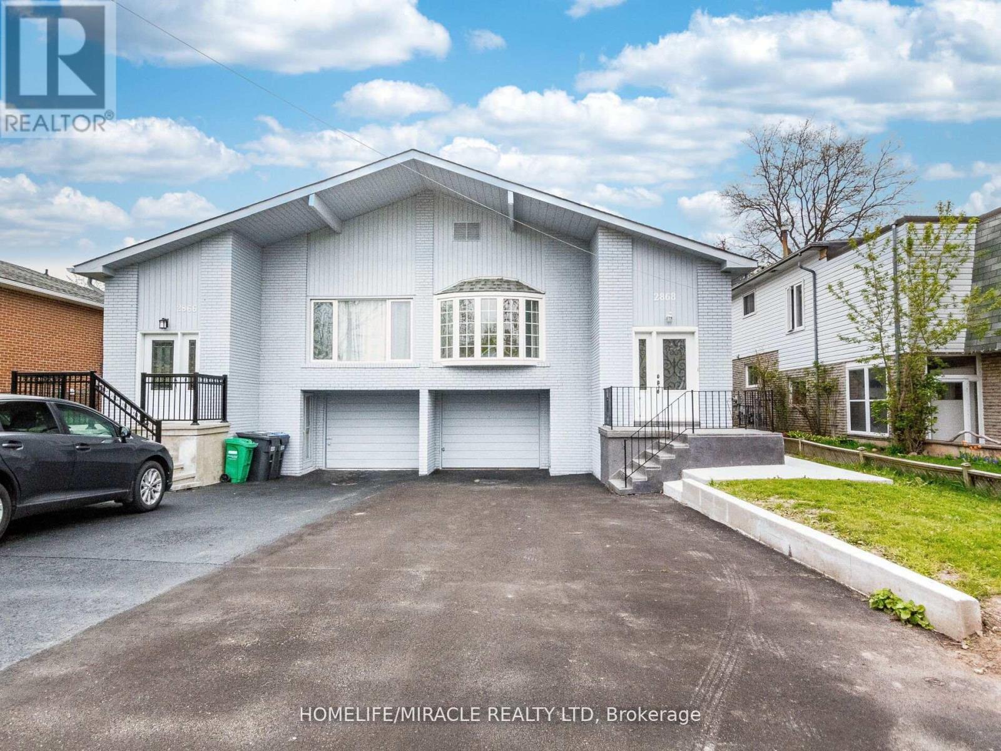
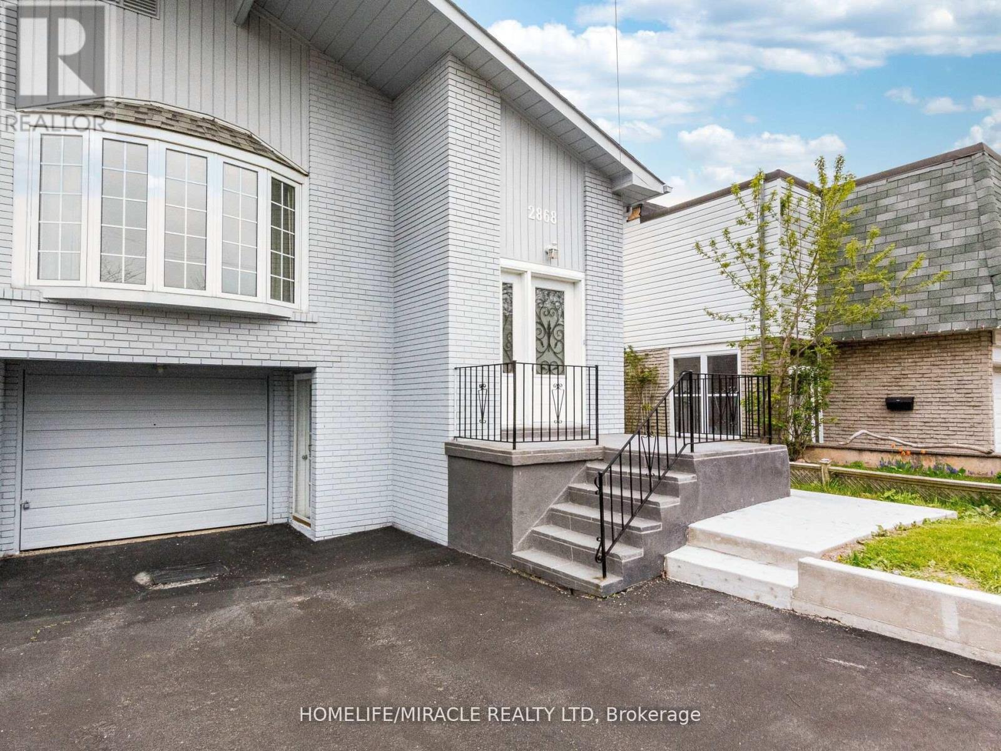
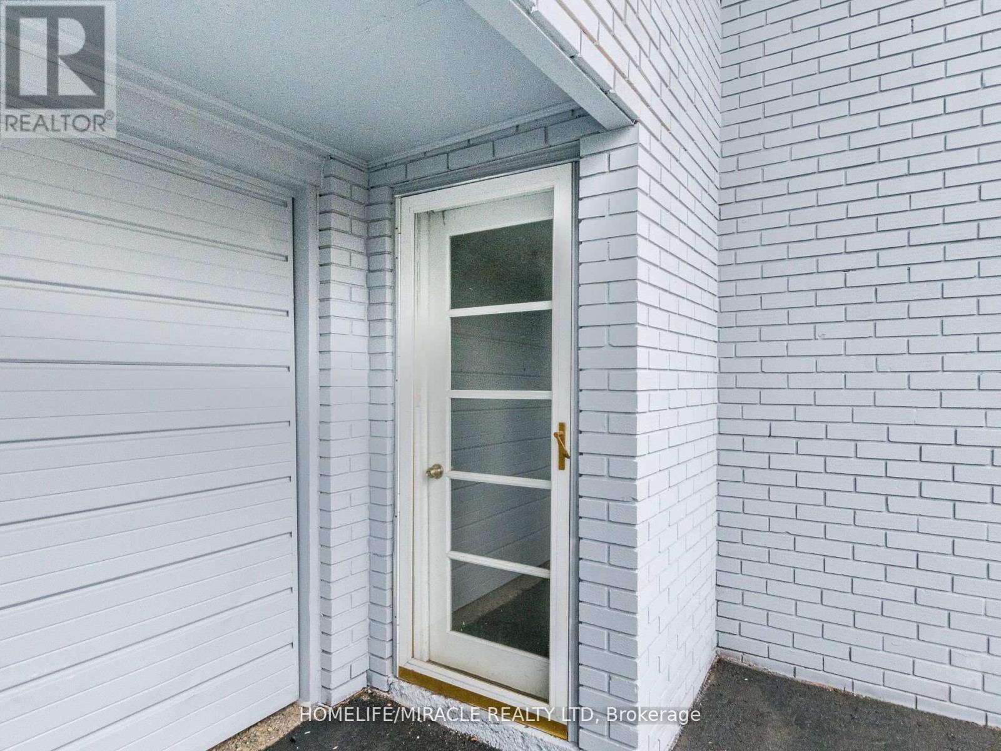
$1,068,000
2868 WINDJAMMER ROAD
Mississauga, Ontario, Ontario, L5L1T7
MLS® Number: W12162513
Property description
Layout: It's a 5-level backsplit design, meaning the interior floors are staggered, creating multiple levels within the house. This layout often provides a sense of separation and more distinct living spaces. It has 4+1 bedrooms, indicating four bedrooms in the main living area and an additional bedroom in a separate apartment. It includes bright living and dining rooms, and a separate family room with a walkout. Separate In-Law Suite: A significant feature is the separate legal in-law apartment. This apartment has 1 bedroom, a 3-piece bathroom, laundry facilities, and a living/dining area. The in-law suite is described as being currently tenanted, providing income potential. With adequate notice the tenant will vacate. Additional Features: The home is "carpet-free," with laminate flooring throughout the upper floor and ceramic flooring in the apartment below. It has a one-car garage and a five-car driveway, offering ample parking. The property is backed by green space, providing a peaceful setting. It is close to amenities and highly-rated schools. Location: In summary, 2868 Windjammer Road is a multi-level semi-detached home offering substantial living space and the added benefit of a separate income-generating legal apartment is in Mississauga Ontario. The home backs on to former Kings Masting School. -now defunct, but facilitates an open space looking out from the backyard. Nearby Schools: Brookmede Public School, Sheridan Park Public School, St Margaret of Scotland School, Erin Mills Middle School, Loyola Catholic Secondary School Walkability: Very walkable (Walk Score: 78/100), Good transit (Transit Score: 52/100), Bikeable (Bike Score: 55/100).
Building information
Type
*****
Age
*****
Appliances
*****
Basement Development
*****
Basement Features
*****
Basement Type
*****
Construction Style Attachment
*****
Construction Style Split Level
*****
Cooling Type
*****
Exterior Finish
*****
Fireplace Present
*****
FireplaceTotal
*****
Flooring Type
*****
Foundation Type
*****
Heating Fuel
*****
Heating Type
*****
Size Interior
*****
Utility Water
*****
Land information
Amenities
*****
Size Depth
*****
Size Frontage
*****
Size Irregular
*****
Size Total
*****
Rooms
Upper Level
Bedroom 3
*****
Bedroom 2
*****
Primary Bedroom
*****
Bathroom
*****
Main level
Kitchen
*****
Living room
*****
Lower level
Laundry room
*****
Family room
*****
Bedroom 4
*****
Bathroom
*****
Basement
Kitchen
*****
Laundry room
*****
Bathroom
*****
Living room
*****
Upper Level
Bedroom 3
*****
Bedroom 2
*****
Primary Bedroom
*****
Bathroom
*****
Main level
Kitchen
*****
Living room
*****
Lower level
Laundry room
*****
Family room
*****
Bedroom 4
*****
Bathroom
*****
Basement
Kitchen
*****
Laundry room
*****
Bathroom
*****
Living room
*****
Upper Level
Bedroom 3
*****
Bedroom 2
*****
Primary Bedroom
*****
Bathroom
*****
Main level
Kitchen
*****
Living room
*****
Lower level
Laundry room
*****
Family room
*****
Bedroom 4
*****
Bathroom
*****
Basement
Kitchen
*****
Laundry room
*****
Bathroom
*****
Living room
*****
Courtesy of HOMELIFE/MIRACLE REALTY LTD
Book a Showing for this property
Please note that filling out this form you'll be registered and your phone number without the +1 part will be used as a password.
