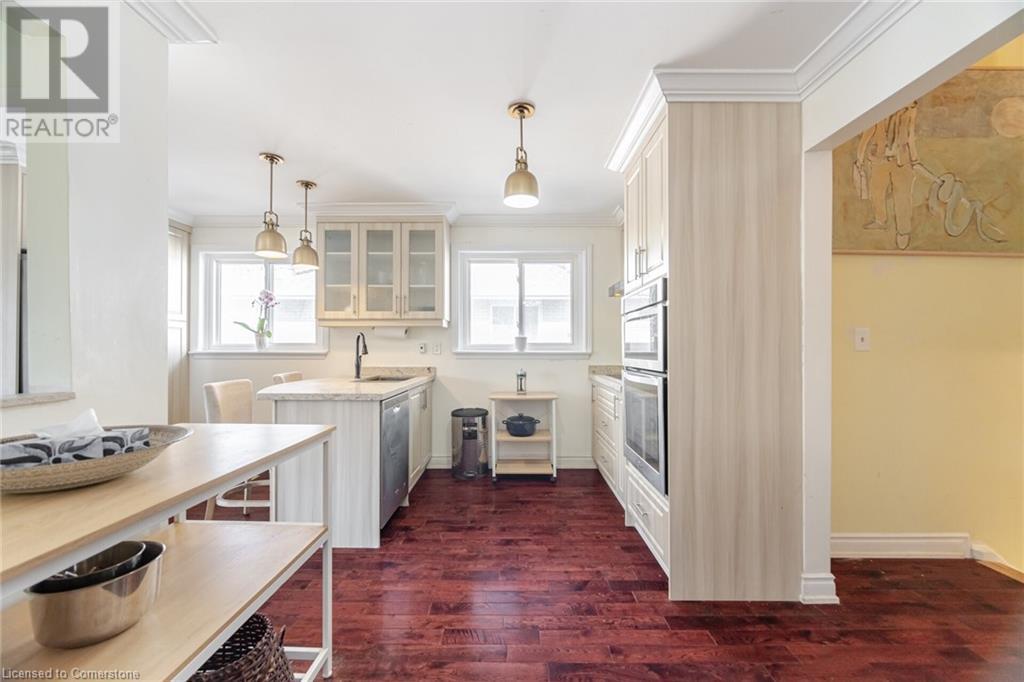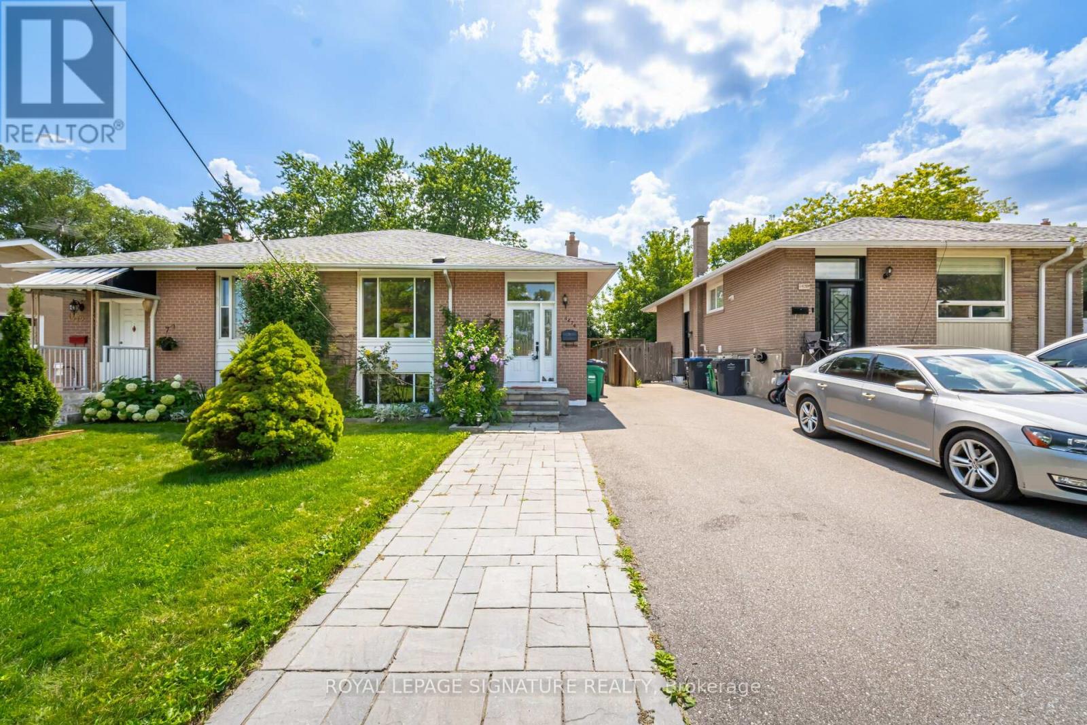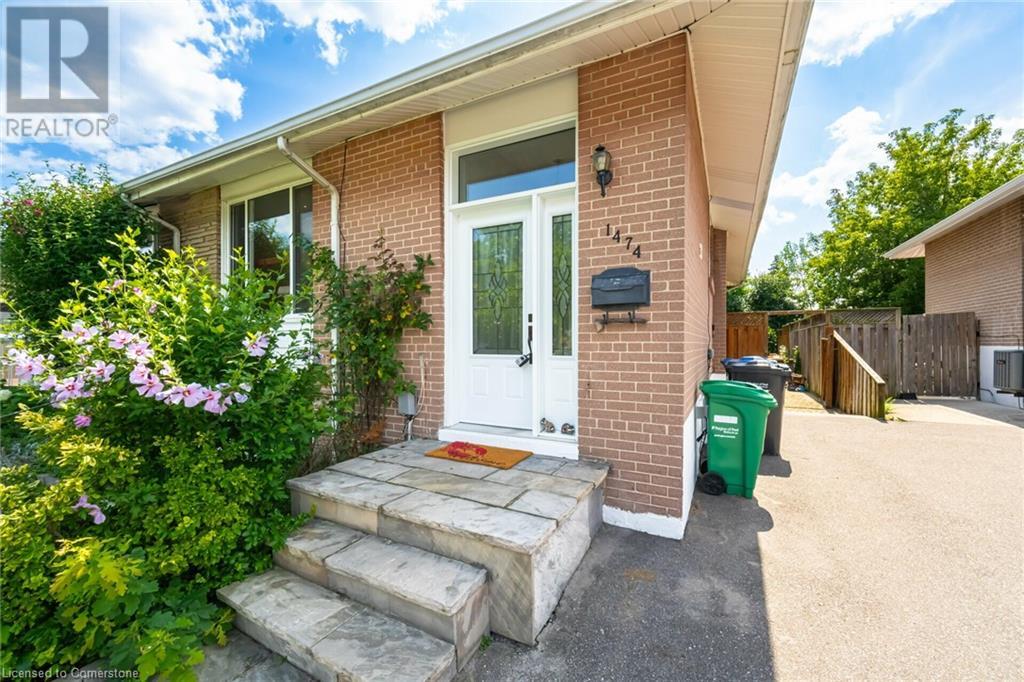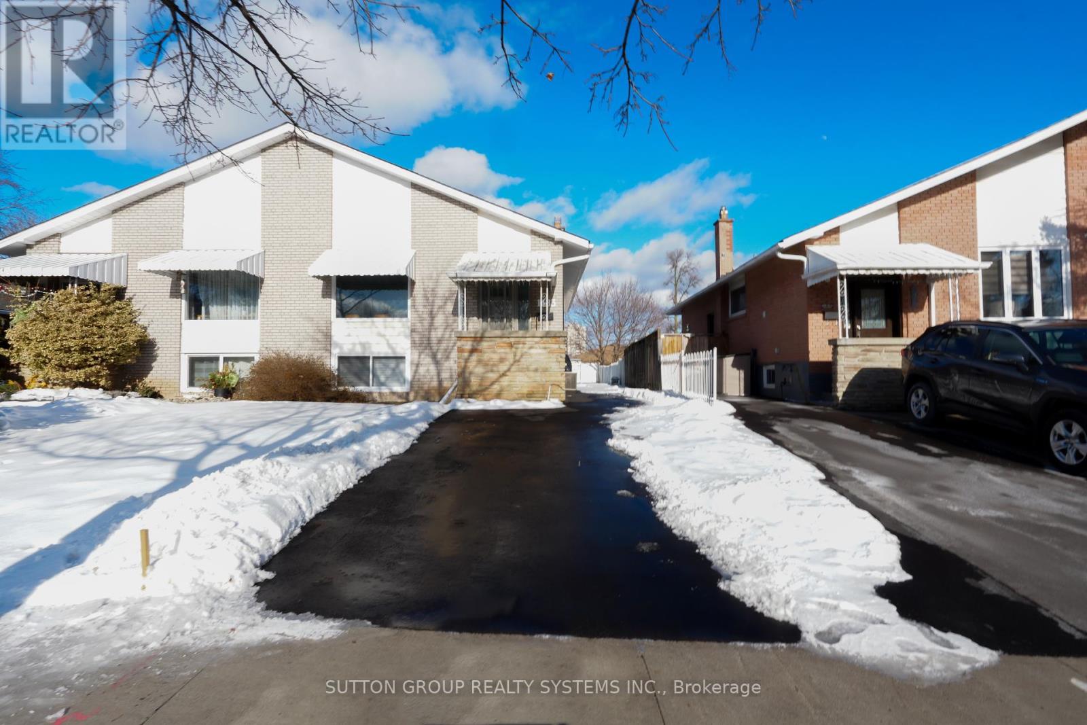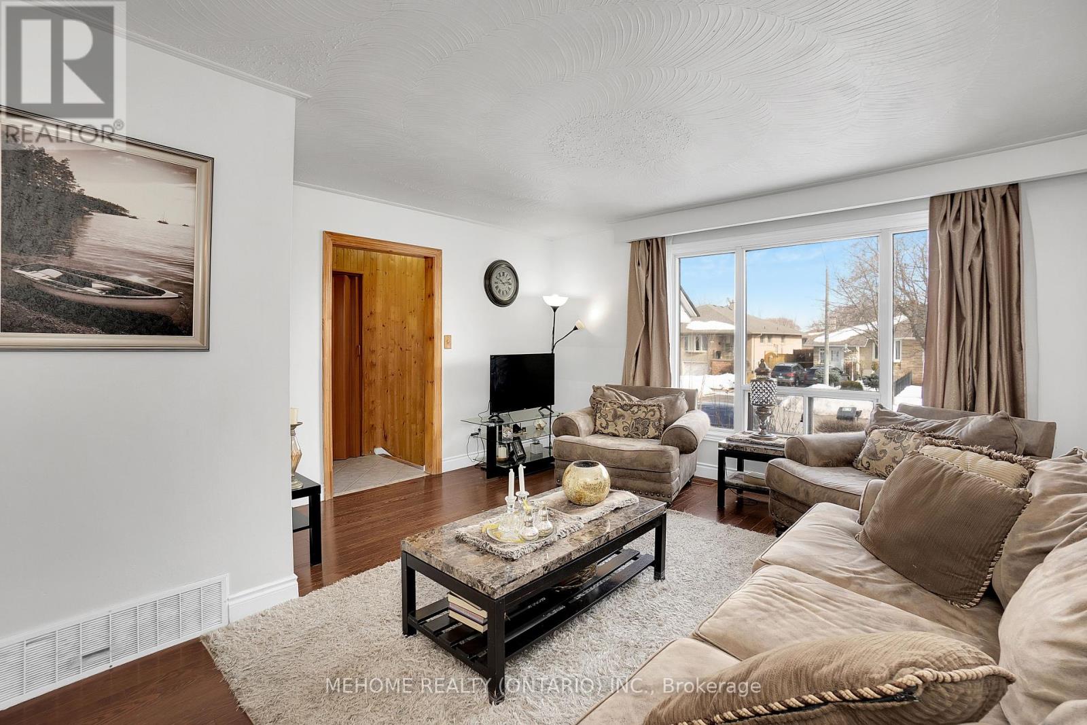Free account required
Unlock the full potential of your property search with a free account! Here's what you'll gain immediate access to:
- Exclusive Access to Every Listing
- Personalized Search Experience
- Favorite Properties at Your Fingertips
- Stay Ahead with Email Alerts

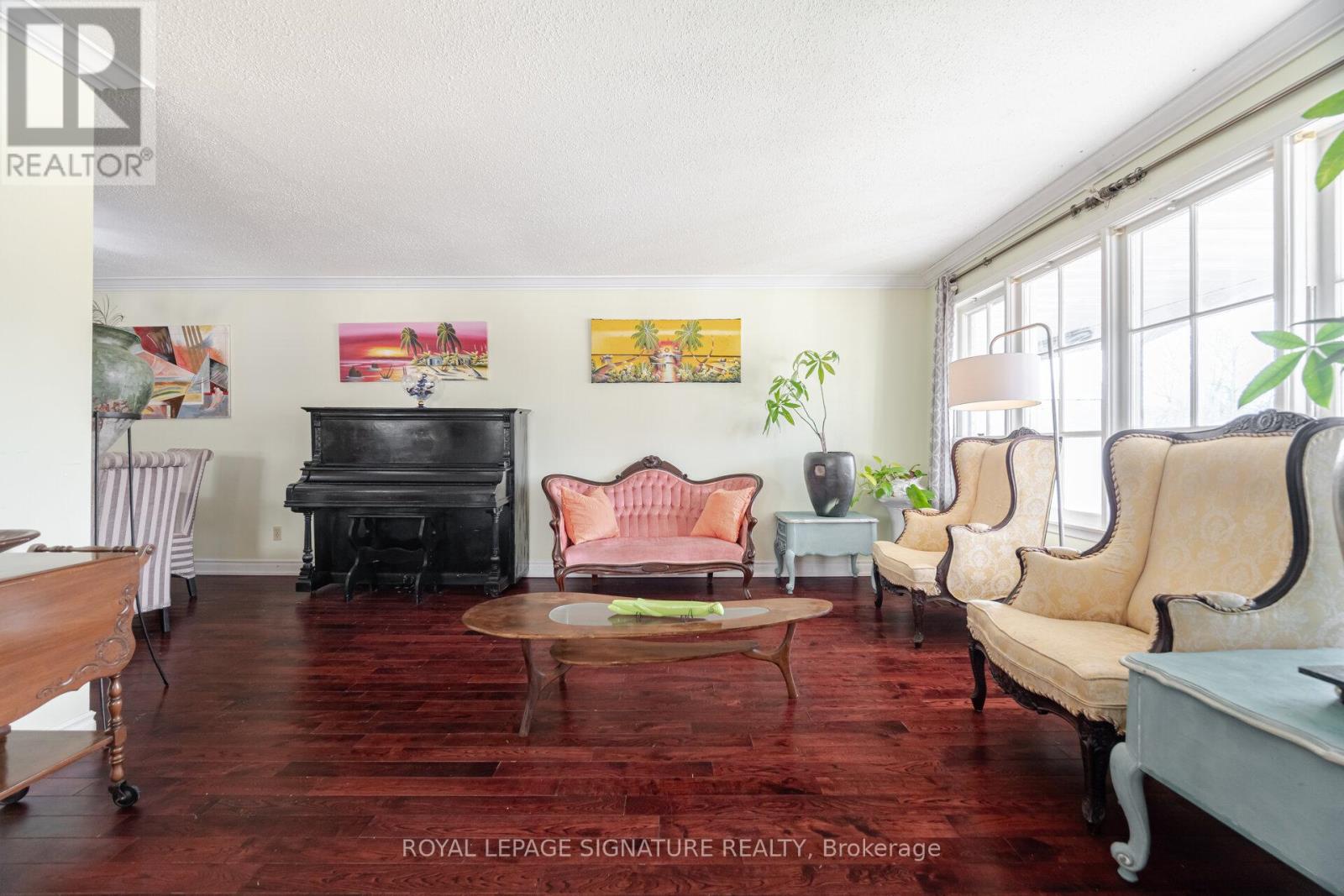

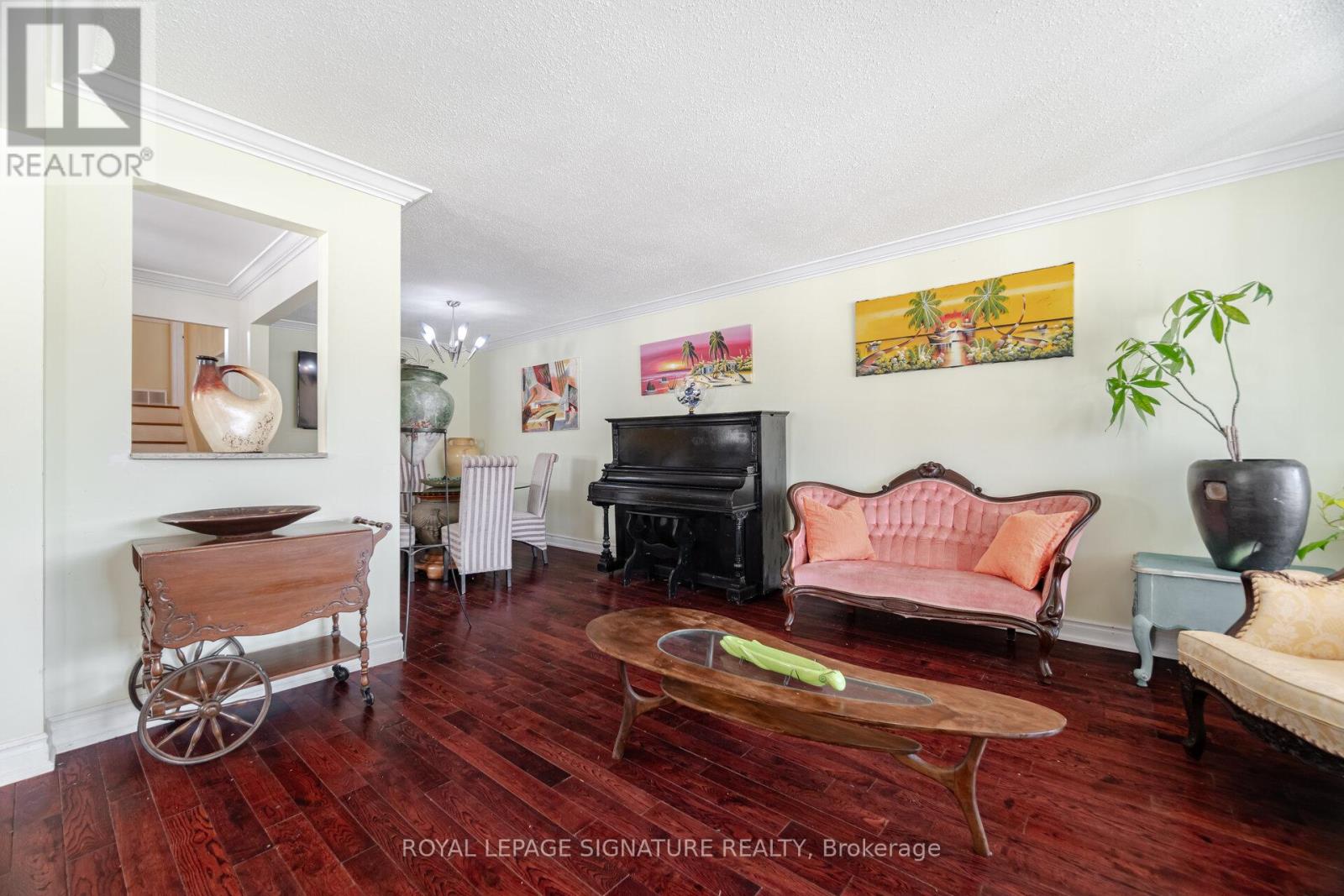
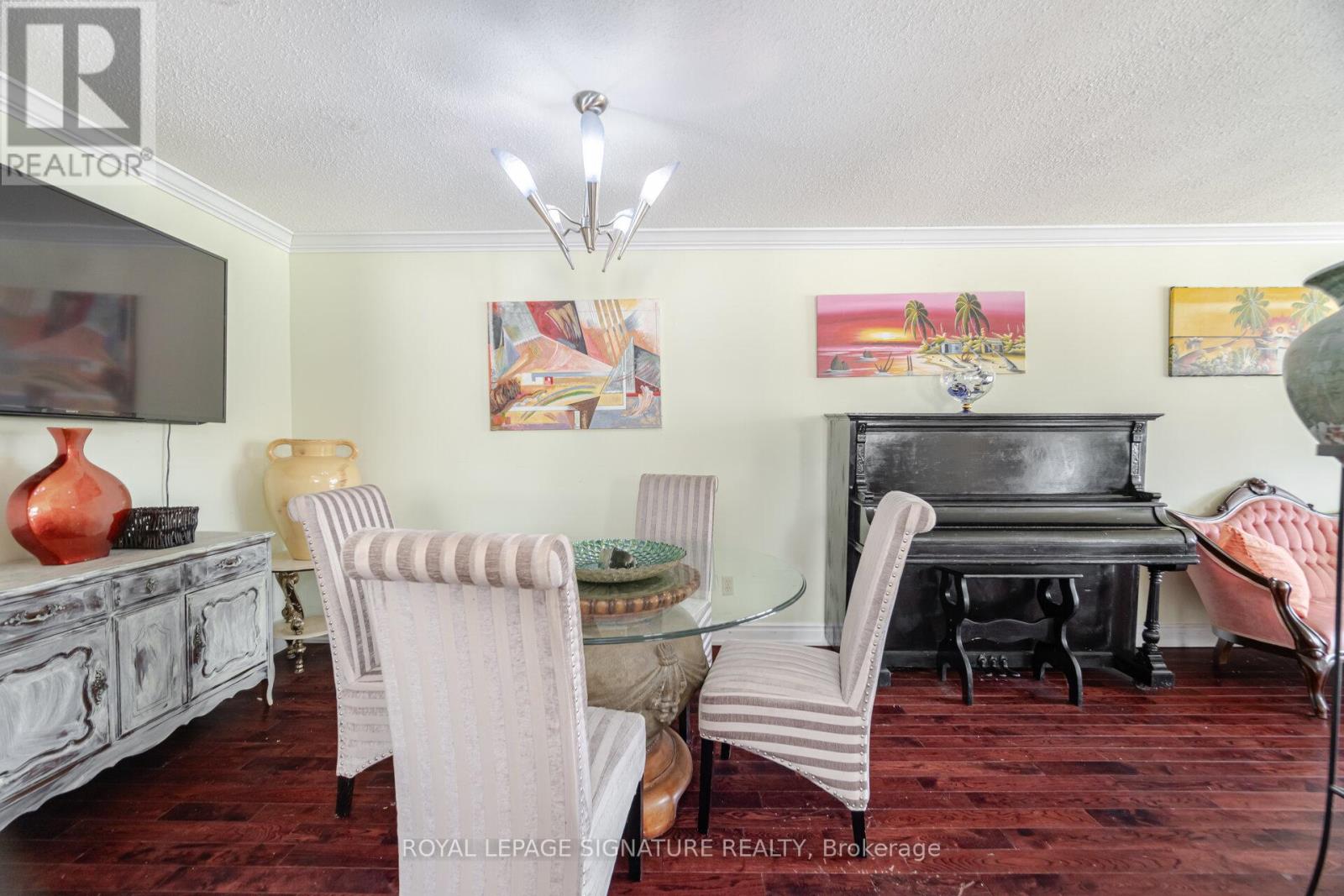
$799,900
2426 PADSTOW CRESCENT
Mississauga, Ontario, Ontario, L5J2G4
MLS® Number: W12081966
Property description
Welcome To This Well-Loved And Versatile Semi-Detached Home Nestled In The Highly Desirable Clarkson Neighborhood! Offering 4 Spacious Bedrooms And A Separate Entrance To A Basement In-Law Suite (Kitchen, Full Bath, Bedroom and Laundry), This Property Is Perfect For Extended Families, Investors, Or Anyone Looking For Additional Living Space And Income Potential. The Main Level Boasts An Updated Kitchen, Open-Concept Layout, And Hardwood Floors Throughout. The Fenced-In Backyard Provides A Private Outdoor Space, And The Extra-Long Driveway Offers Ample Parking For Multiple Vehicles. Located Just Minutes From The Clarkson GO Station, QEW, Schools, Parks, And Shopping. This Is A Fantastic Opportunity In A Family-Friendly Neighborhood. Don't Miss Your Chance To Make This Home Your Own!
Building information
Type
*****
Basement Development
*****
Basement Features
*****
Basement Type
*****
Construction Style Attachment
*****
Construction Style Split Level
*****
Cooling Type
*****
Exterior Finish
*****
Flooring Type
*****
Foundation Type
*****
Heating Fuel
*****
Heating Type
*****
Size Interior
*****
Utility Water
*****
Land information
Sewer
*****
Size Depth
*****
Size Frontage
*****
Size Irregular
*****
Size Total
*****
Rooms
Upper Level
Bedroom 2
*****
Primary Bedroom
*****
Main level
Kitchen
*****
Dining room
*****
Living room
*****
Lower level
Bedroom 4
*****
Bedroom 3
*****
Basement
Den
*****
Recreational, Games room
*****
Kitchen
*****
Upper Level
Bedroom 2
*****
Primary Bedroom
*****
Main level
Kitchen
*****
Dining room
*****
Living room
*****
Lower level
Bedroom 4
*****
Bedroom 3
*****
Basement
Den
*****
Recreational, Games room
*****
Kitchen
*****
Courtesy of ROYAL LEPAGE SIGNATURE REALTY
Book a Showing for this property
Please note that filling out this form you'll be registered and your phone number without the +1 part will be used as a password.
