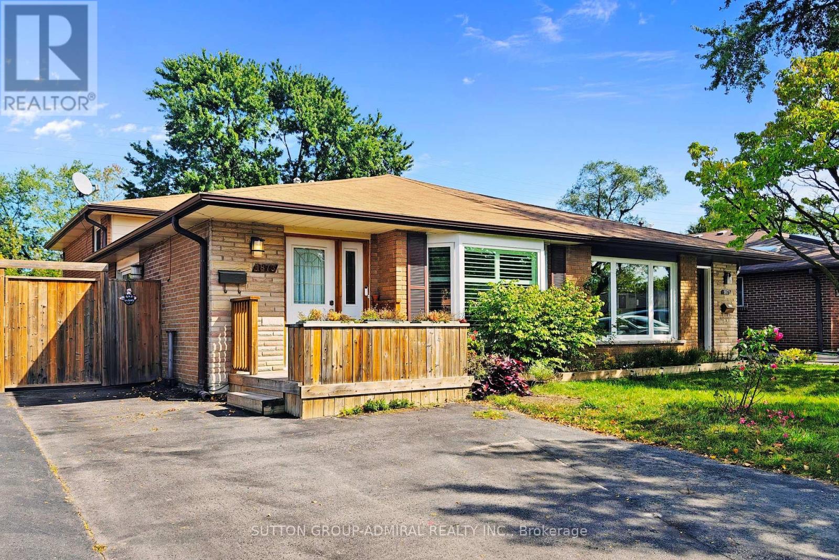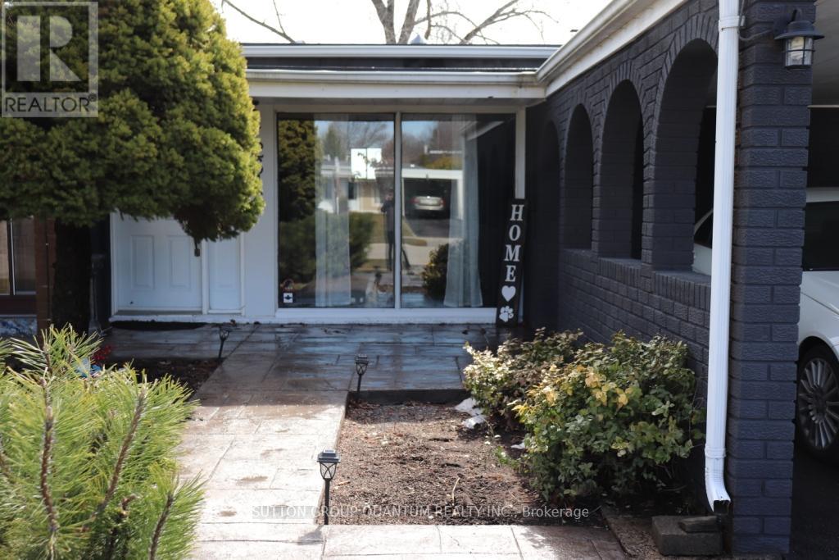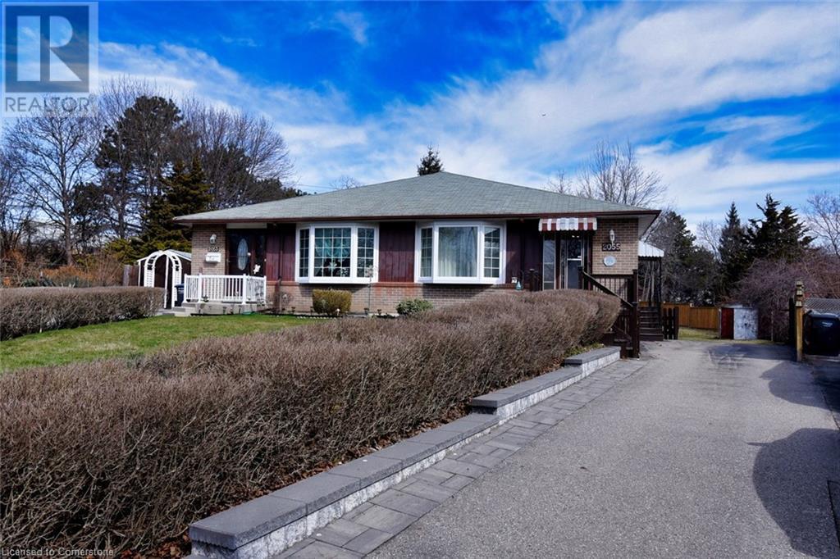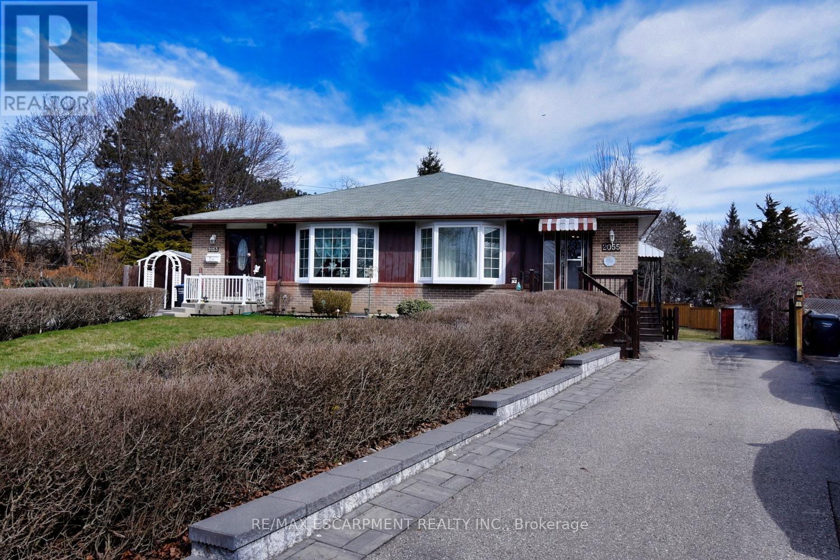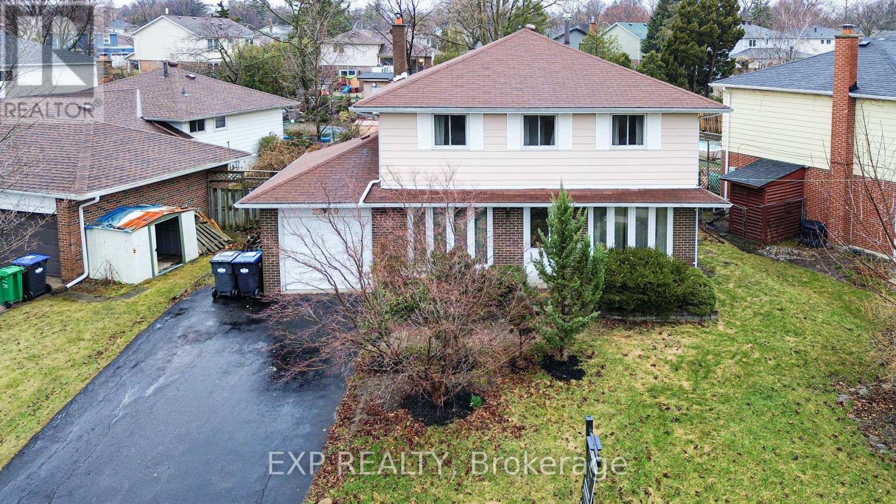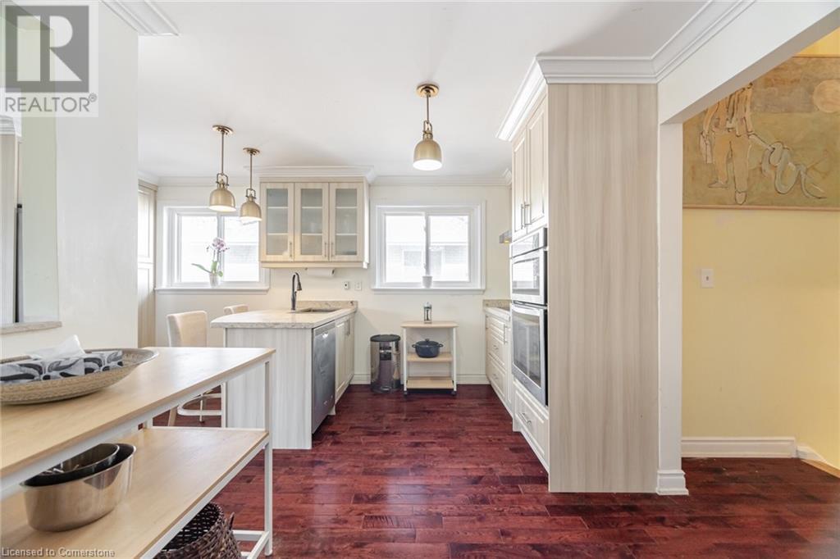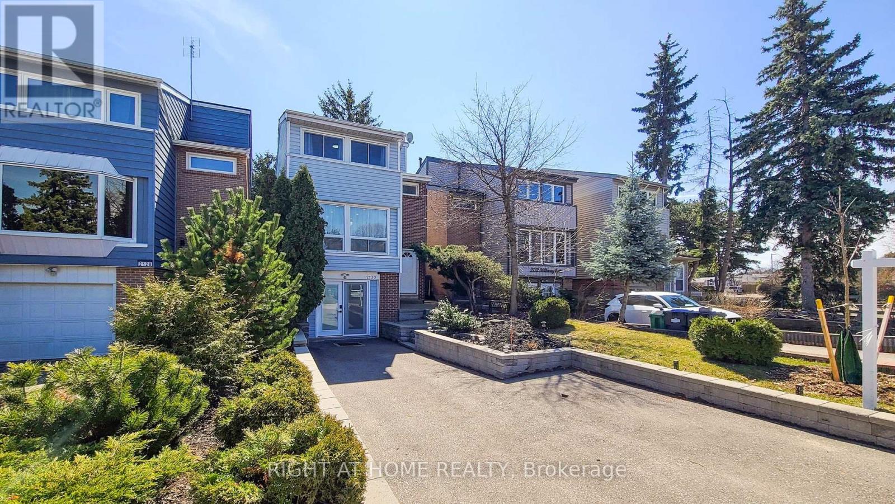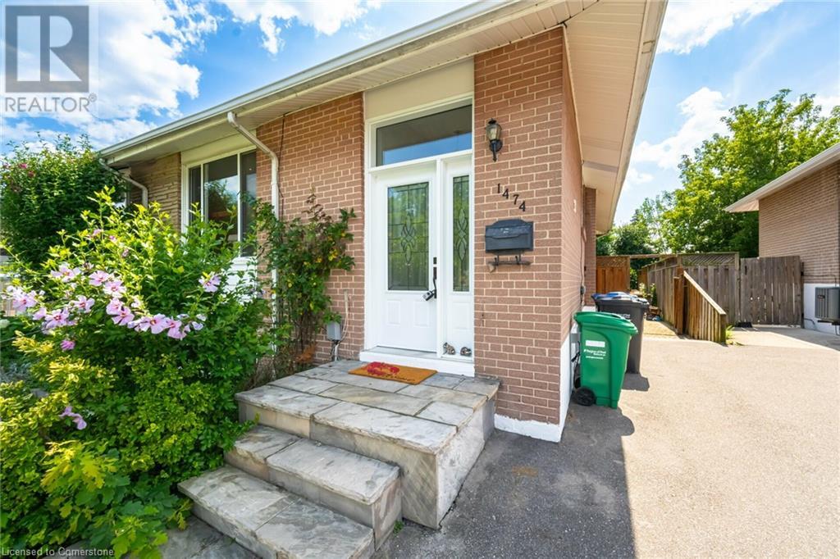Free account required
Unlock the full potential of your property search with a free account! Here's what you'll gain immediate access to:
- Exclusive Access to Every Listing
- Personalized Search Experience
- Favorite Properties at Your Fingertips
- Stay Ahead with Email Alerts
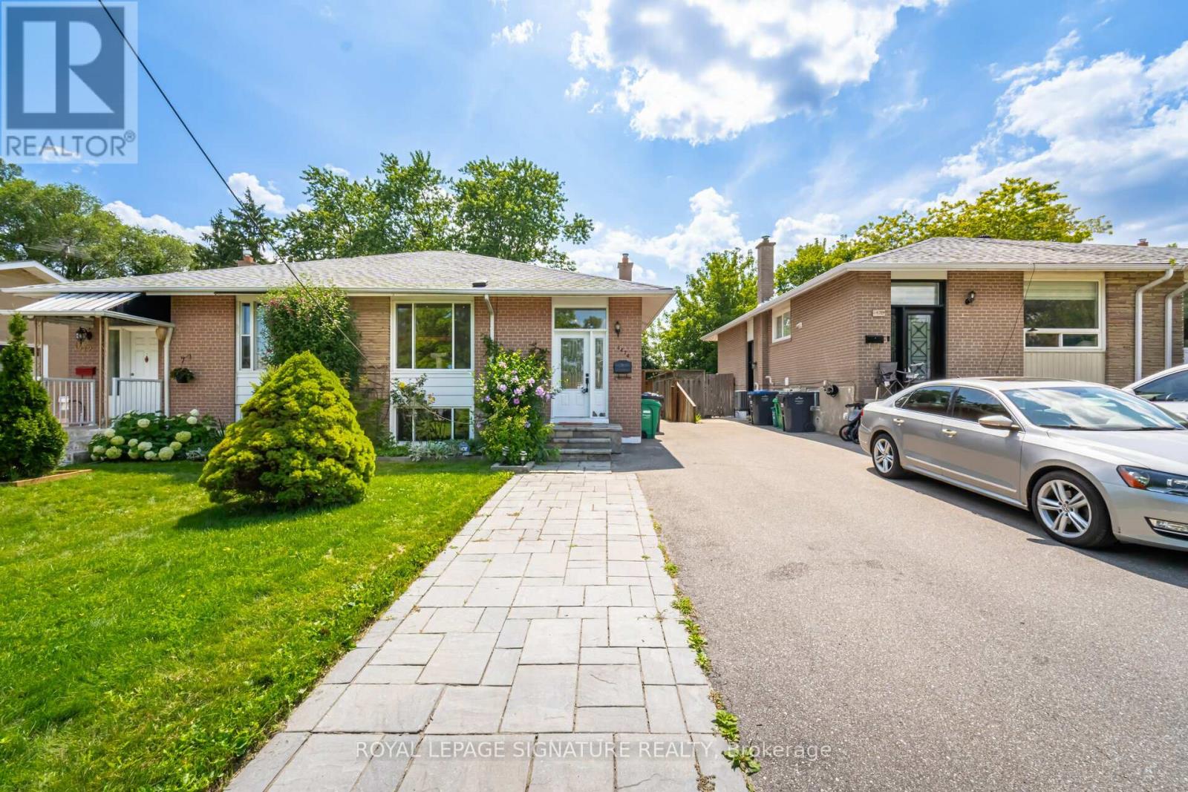
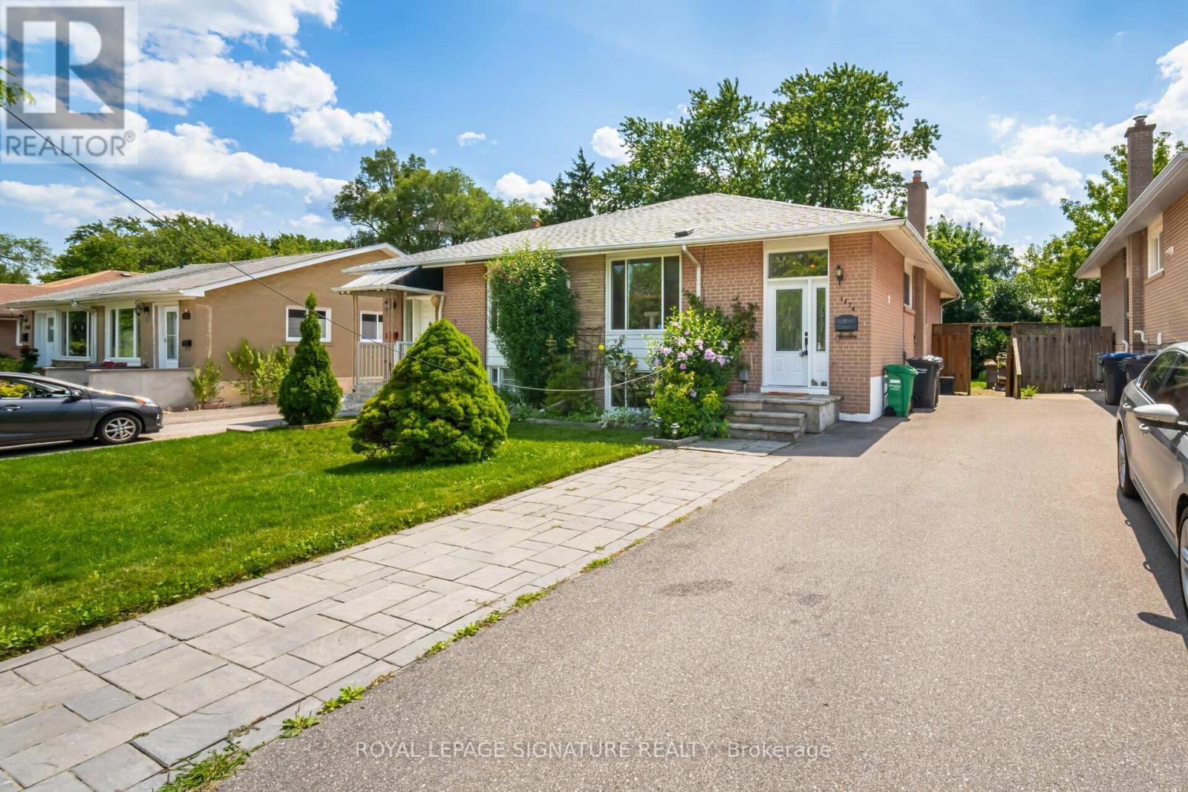
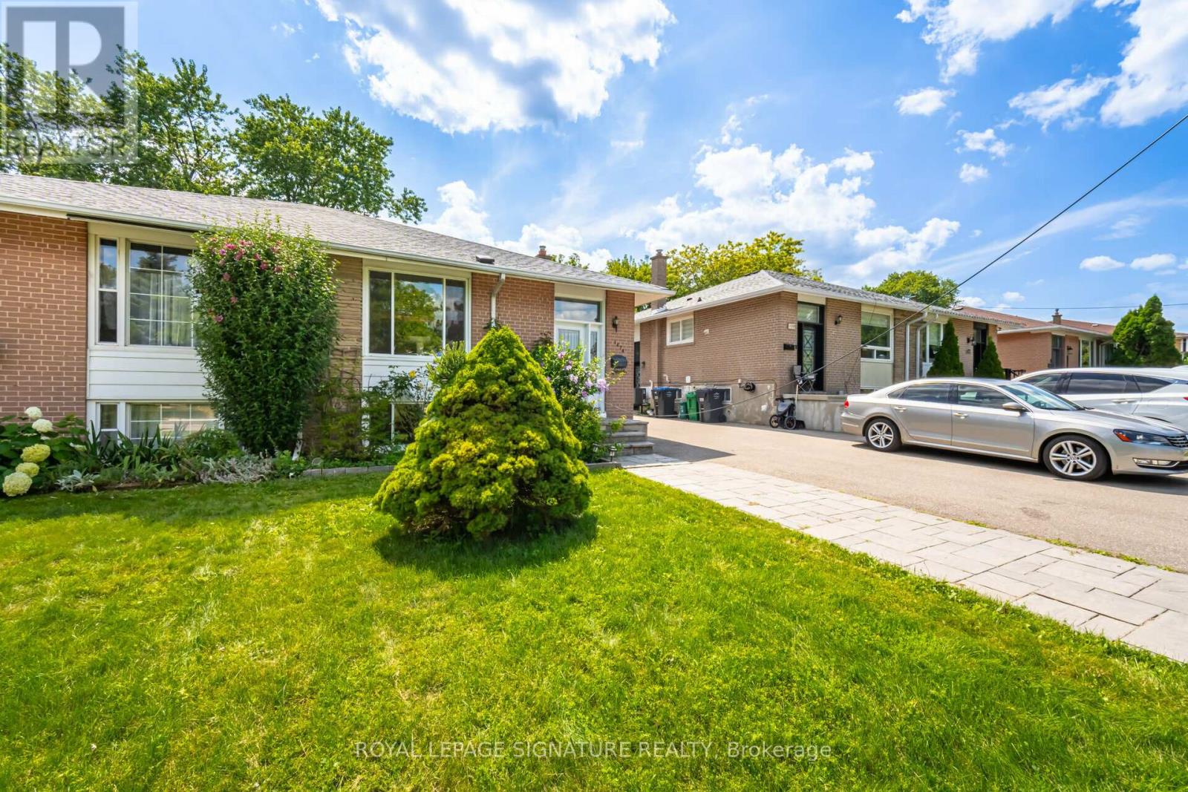
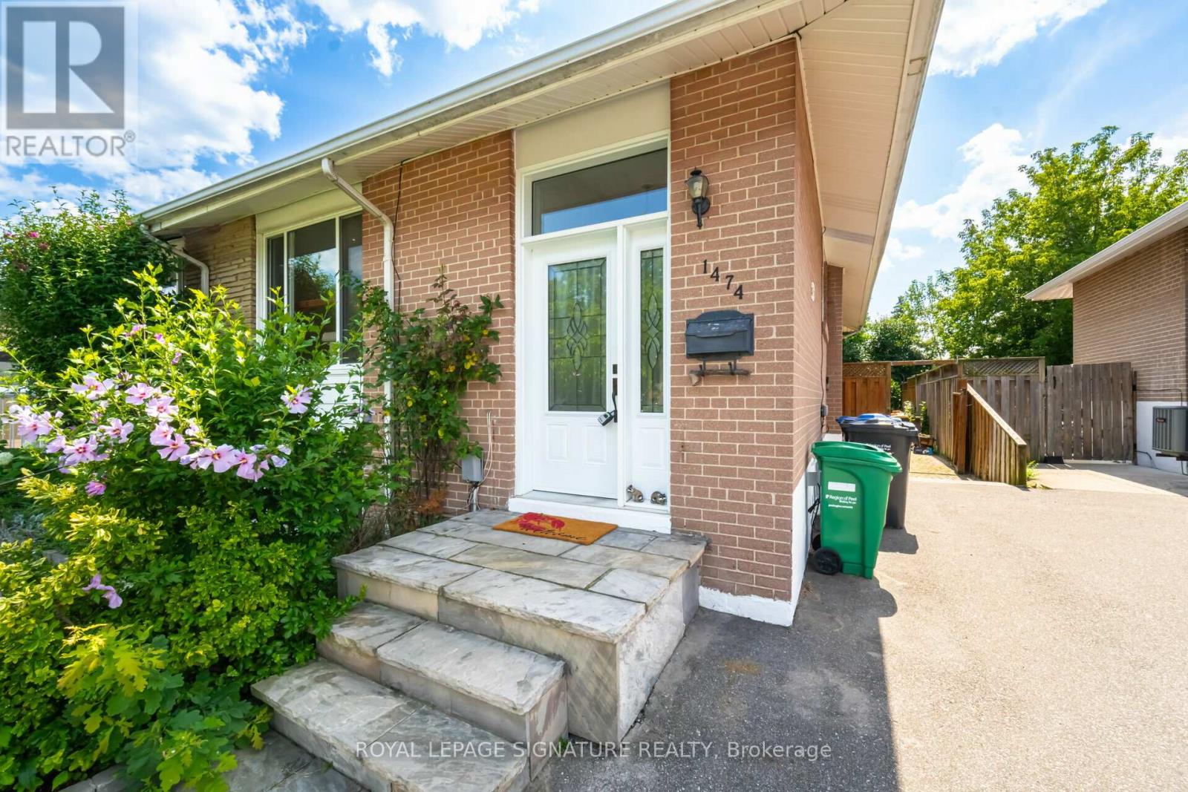

$899,900
1474 SANDGATE CRESCENT
Mississauga, Ontario, Ontario, L5J2E5
MLS® Number: W12082234
Property description
Location! Location! Location! Welcome To This Move-In Ready 2 + 2 Bedroom 2 Bath Semi-Detached Bungalow In Mississauga! Beautifully Maintained With Pot Lights And Hardwood Floors Throughout The Main Floor. Freshly Painted With Upgraded Baseboards And Trim! Bright, Natural Lighting Throughout With Vinyl Windows Including Large Above Grade Windows In Basement! Finished Basement With Separate Entrance, 2 Bedrooms, New Vinyl Flooring, Newly Renovated Bathroom, Laundry Room And Kitchenette! Private Fenced In Backyard Boasts A Large Walk-Out Deck, Great For Families and Entertaining! Accommodate Family & Guests With The Wide Parking that Fits 4 Cars! Located in the Sought After Clarkson Community! Close To Schools, Shops, Clarkson Community Centre, Parks, QEW Highway, Go Station And Minutes Away From Mississauga Lake Shore! A Must See Before Its Gone!
Building information
Type
*****
Architectural Style
*****
Basement Development
*****
Basement Features
*****
Basement Type
*****
Construction Style Attachment
*****
Cooling Type
*****
Exterior Finish
*****
Flooring Type
*****
Heating Fuel
*****
Heating Type
*****
Size Interior
*****
Stories Total
*****
Utility Water
*****
Land information
Amenities
*****
Fence Type
*****
Sewer
*****
Size Depth
*****
Size Frontage
*****
Size Irregular
*****
Size Total
*****
Rooms
Main level
Bedroom 2
*****
Primary Bedroom
*****
Kitchen
*****
Dining room
*****
Living room
*****
Basement
Bedroom 4
*****
Bedroom 3
*****
Kitchen
*****
Recreational, Games room
*****
Main level
Bedroom 2
*****
Primary Bedroom
*****
Kitchen
*****
Dining room
*****
Living room
*****
Basement
Bedroom 4
*****
Bedroom 3
*****
Kitchen
*****
Recreational, Games room
*****
Courtesy of ROYAL LEPAGE SIGNATURE REALTY
Book a Showing for this property
Please note that filling out this form you'll be registered and your phone number without the +1 part will be used as a password.
