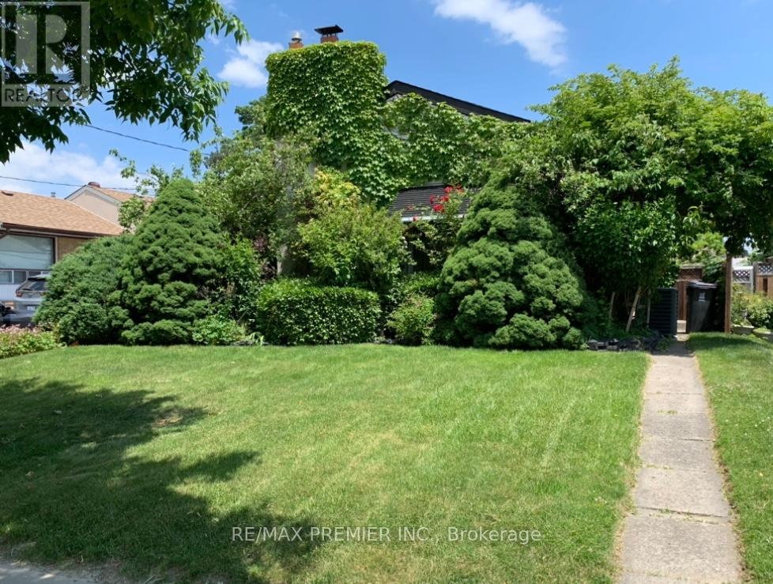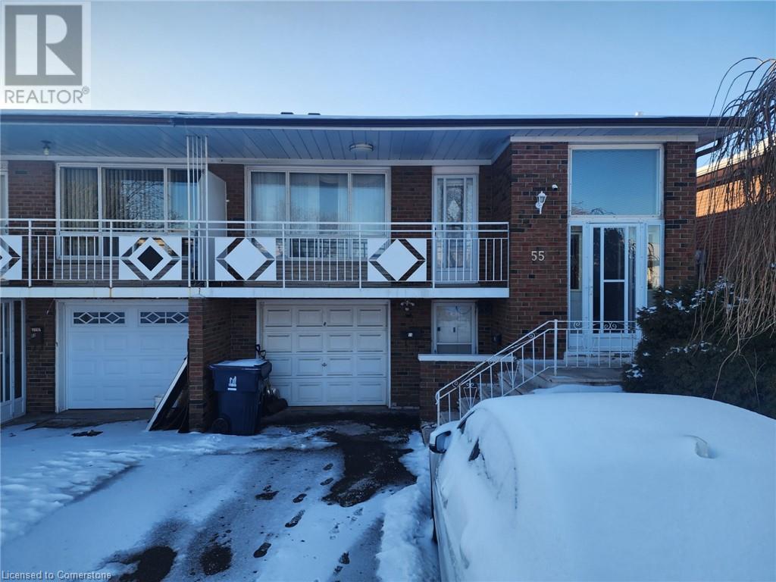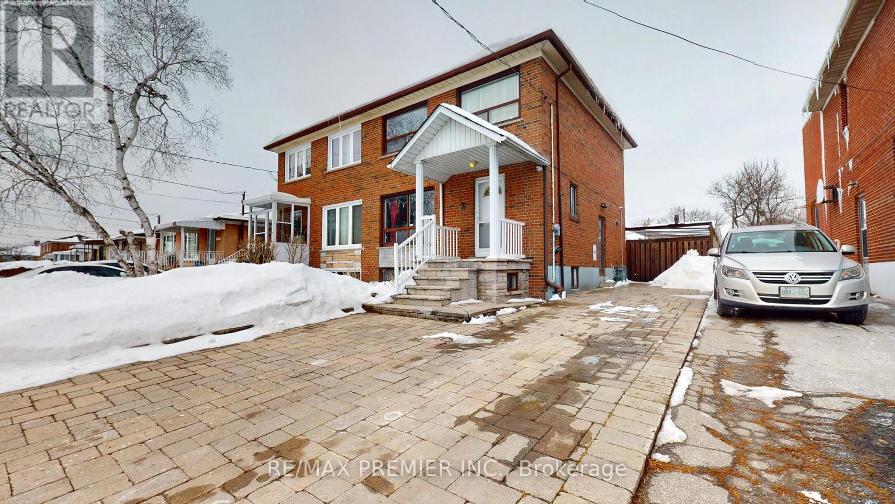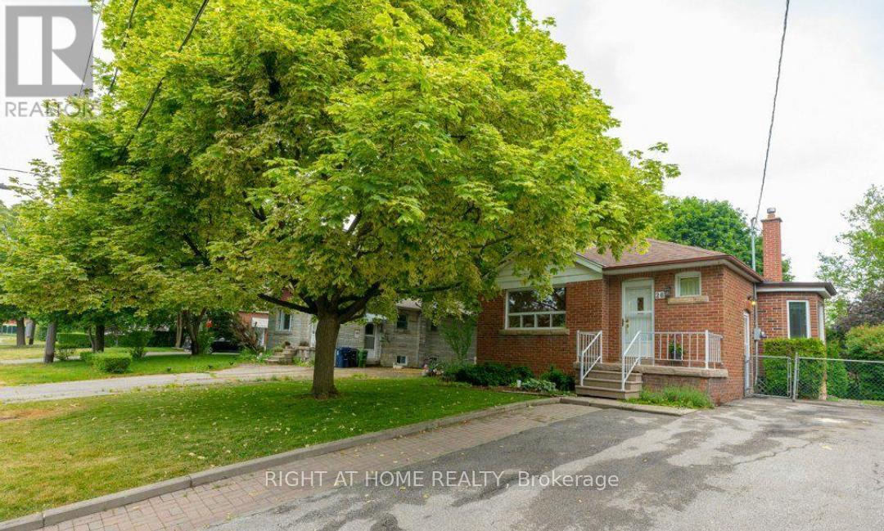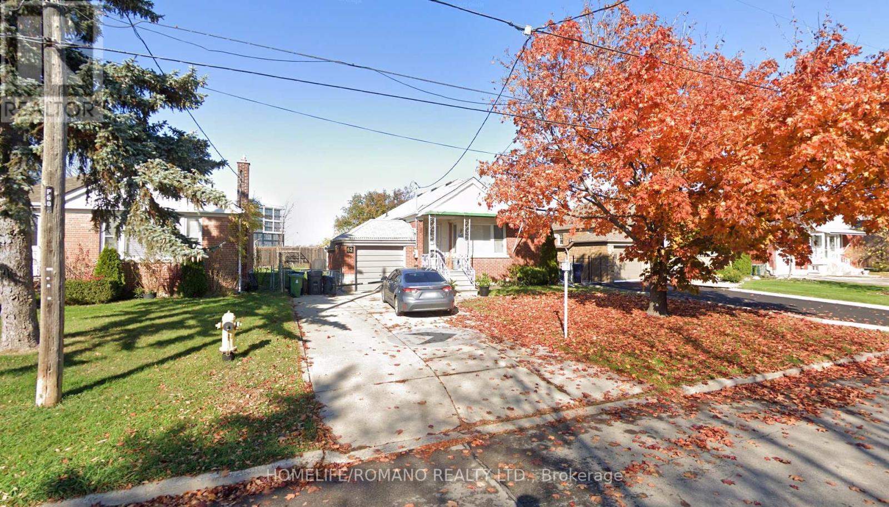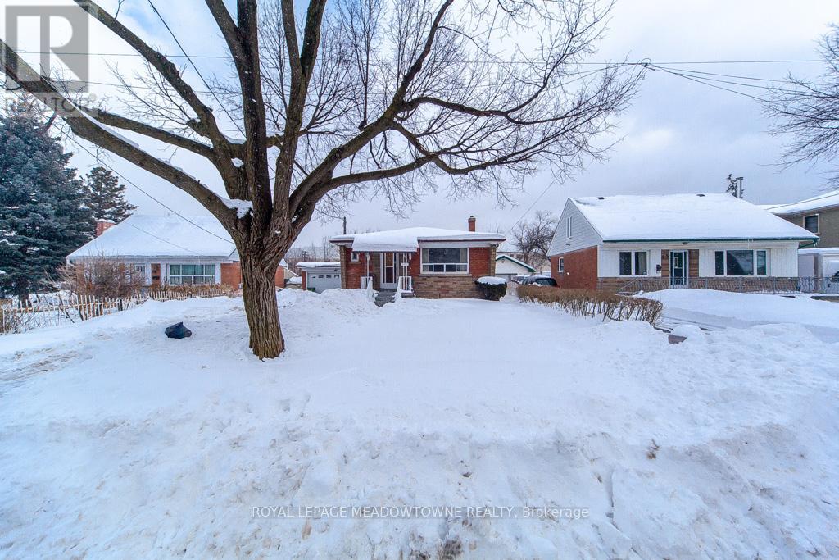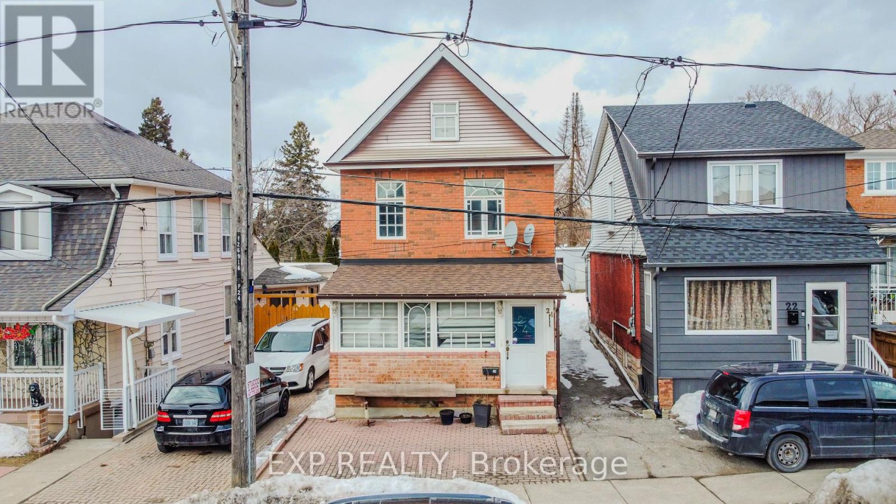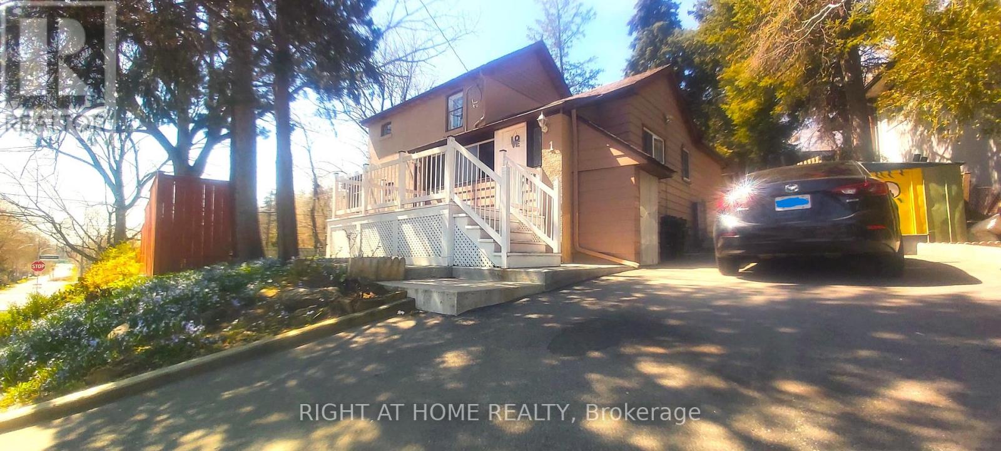Free account required
Unlock the full potential of your property search with a free account! Here's what you'll gain immediate access to:
- Exclusive Access to Every Listing
- Personalized Search Experience
- Favorite Properties at Your Fingertips
- Stay Ahead with Email Alerts
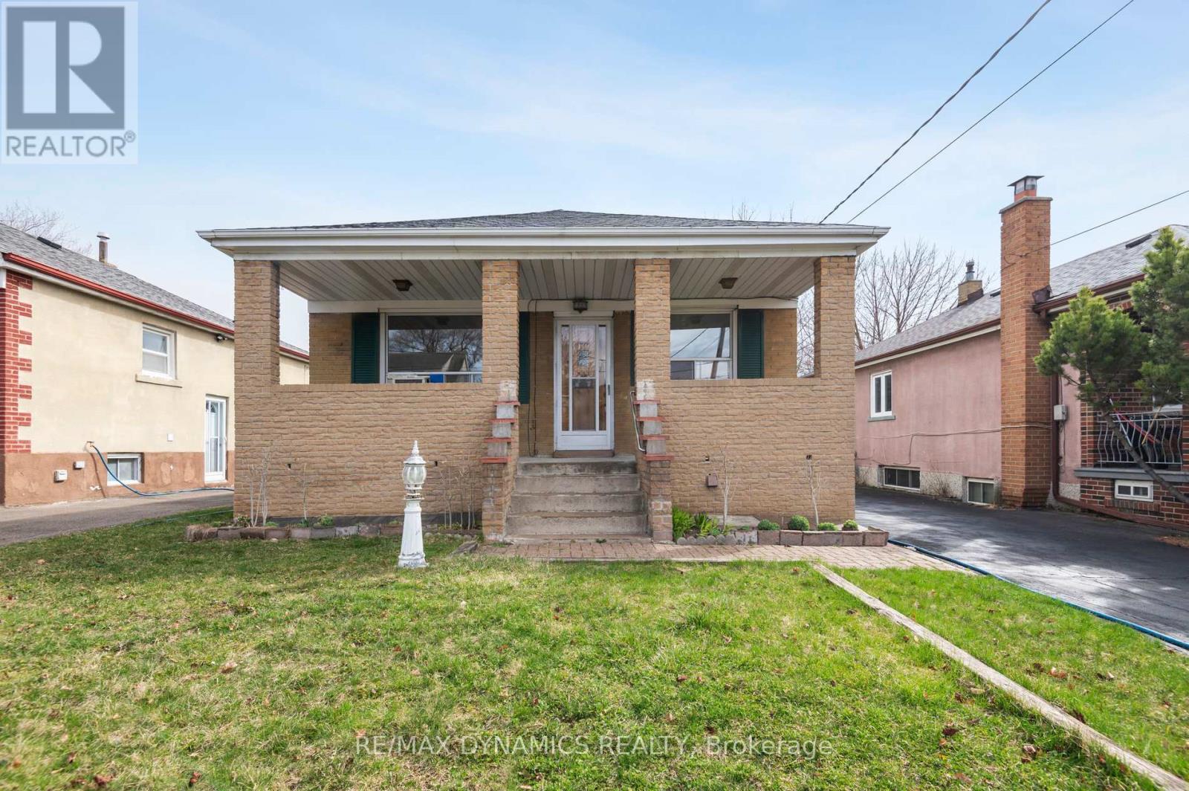
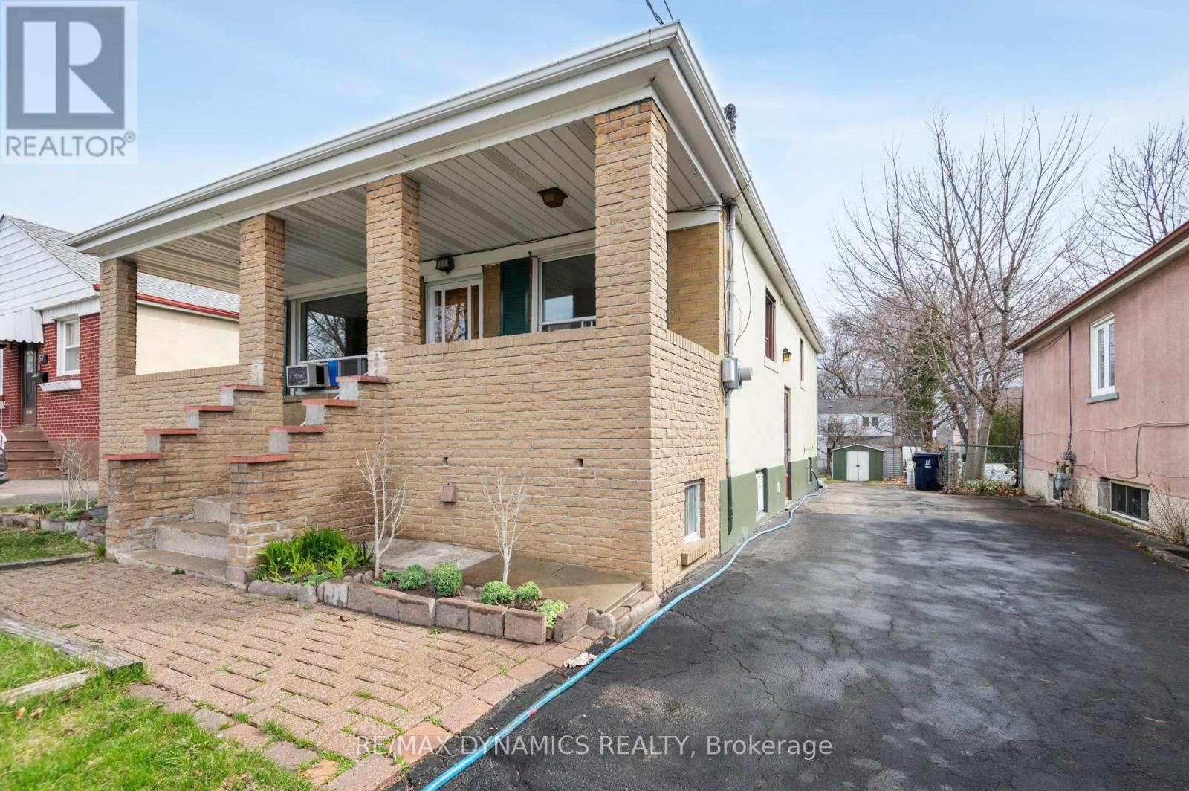
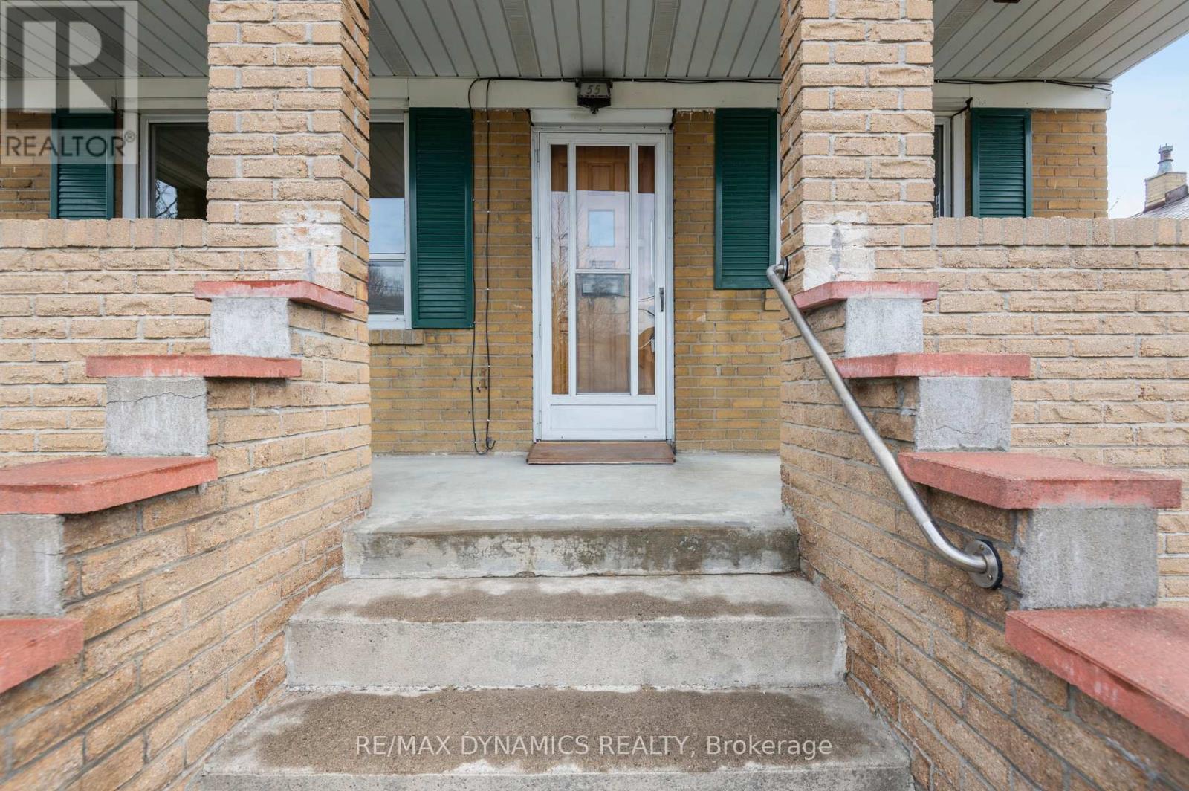

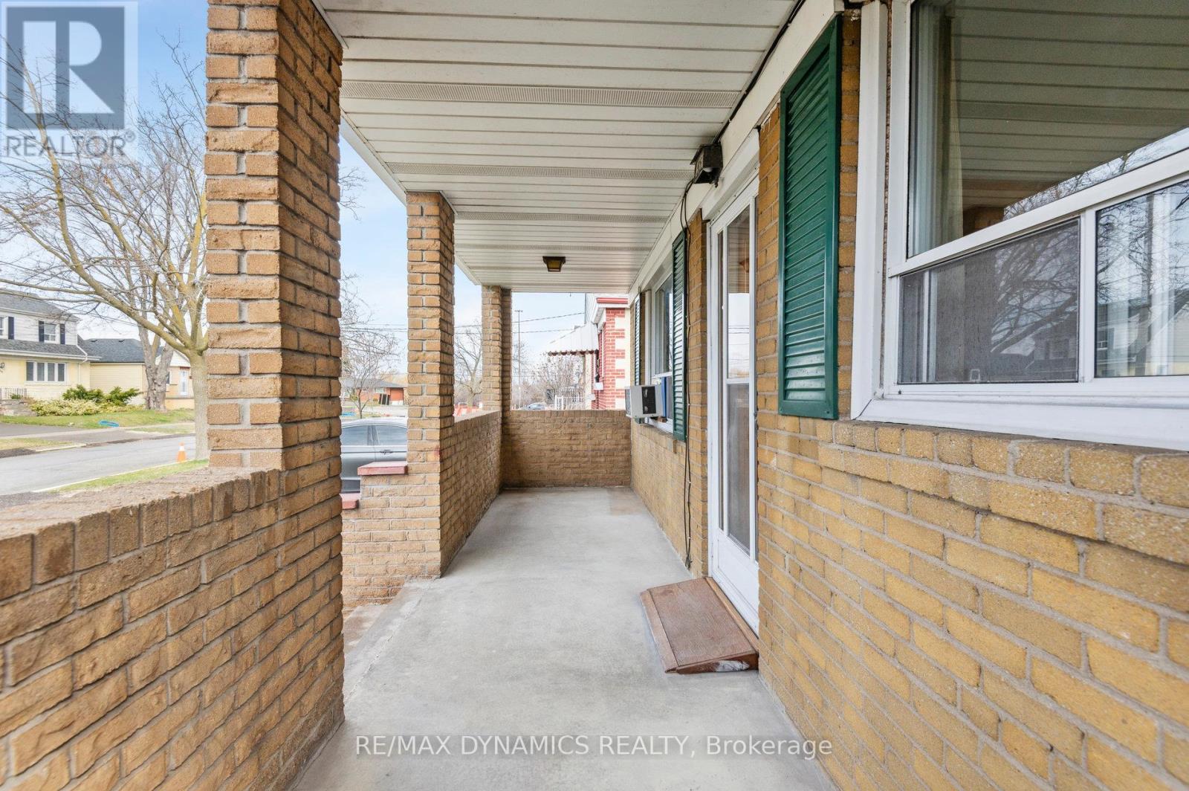
$895,000
55 DALBEATTIE AVENUE
Toronto, Ontario, Ontario, M9N2Y6
MLS® Number: W12086121
Property description
Detached bungalow sitting on a generous 40x125 feet lot with potential to build a garden suite in the backyard for extra income, full veranda, 3 bedrooms on main floor + 2 bedrooms with separate entrance to basement and a 2nd kitchen, offers excellent potential for rental income or use as in-law suite, 2 baths, private driveway, large fenced yard, garden shed. Located in highly desirable and community oriented neighbourhood of Pelmo Park-Humberlea, close to Weston GO Station/UP Express, shopping, schools, parks, TTC and highway 400 & 401
Building information
Type
*****
Age
*****
Appliances
*****
Architectural Style
*****
Basement Features
*****
Basement Type
*****
Construction Style Attachment
*****
Exterior Finish
*****
Flooring Type
*****
Foundation Type
*****
Heating Fuel
*****
Heating Type
*****
Size Interior
*****
Stories Total
*****
Utility Water
*****
Land information
Amenities
*****
Fence Type
*****
Sewer
*****
Size Depth
*****
Size Frontage
*****
Size Irregular
*****
Size Total
*****
Rooms
Ground level
Bedroom 3
*****
Bedroom 2
*****
Primary Bedroom
*****
Kitchen
*****
Dining room
*****
Living room
*****
Basement
Bedroom 4
*****
Living room
*****
Dining room
*****
Kitchen
*****
Bedroom 5
*****
Ground level
Bedroom 3
*****
Bedroom 2
*****
Primary Bedroom
*****
Kitchen
*****
Dining room
*****
Living room
*****
Basement
Bedroom 4
*****
Living room
*****
Dining room
*****
Kitchen
*****
Bedroom 5
*****
Ground level
Bedroom 3
*****
Bedroom 2
*****
Primary Bedroom
*****
Kitchen
*****
Dining room
*****
Living room
*****
Basement
Bedroom 4
*****
Living room
*****
Dining room
*****
Kitchen
*****
Bedroom 5
*****
Courtesy of RE/MAX DYNAMICS REALTY
Book a Showing for this property
Please note that filling out this form you'll be registered and your phone number without the +1 part will be used as a password.
