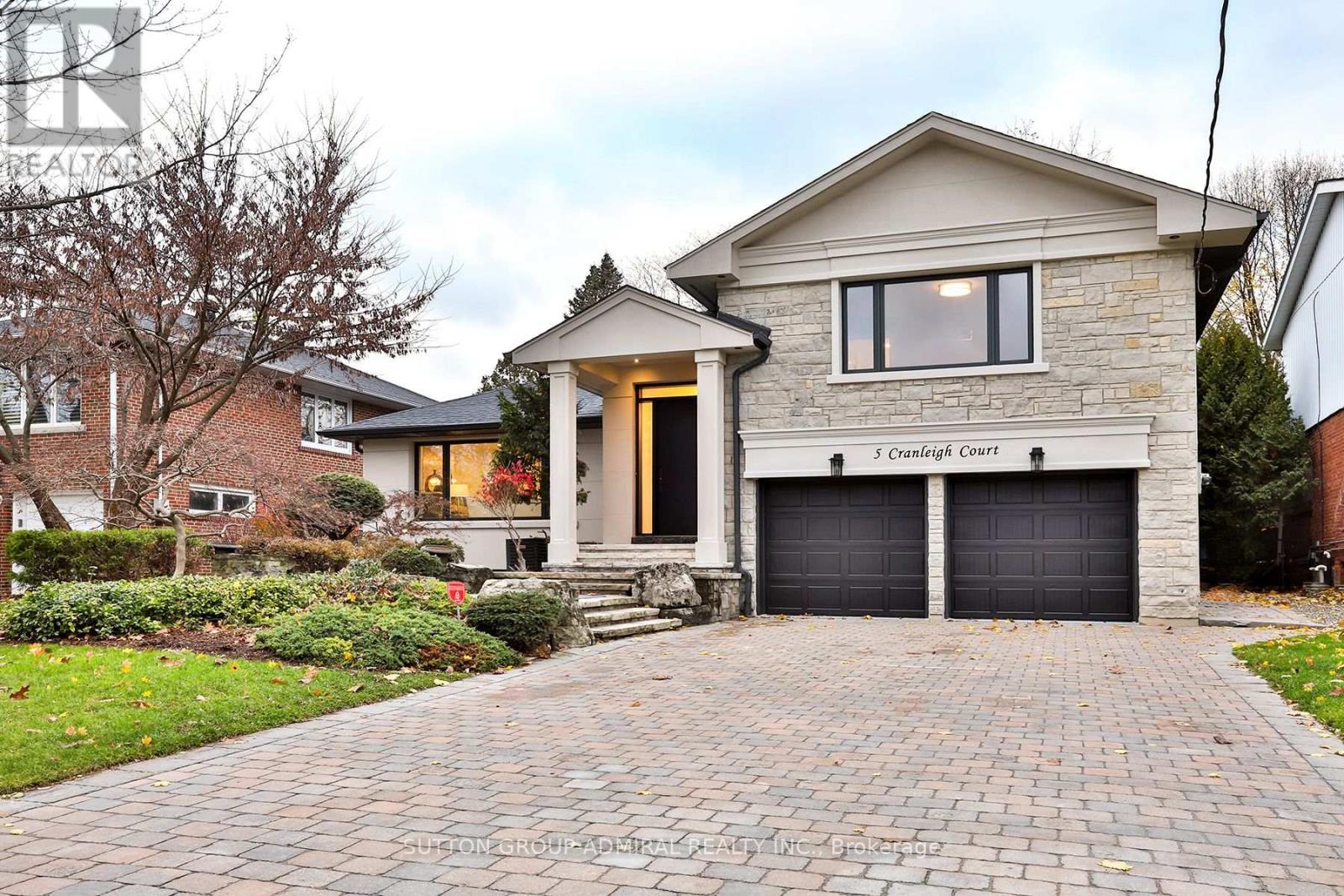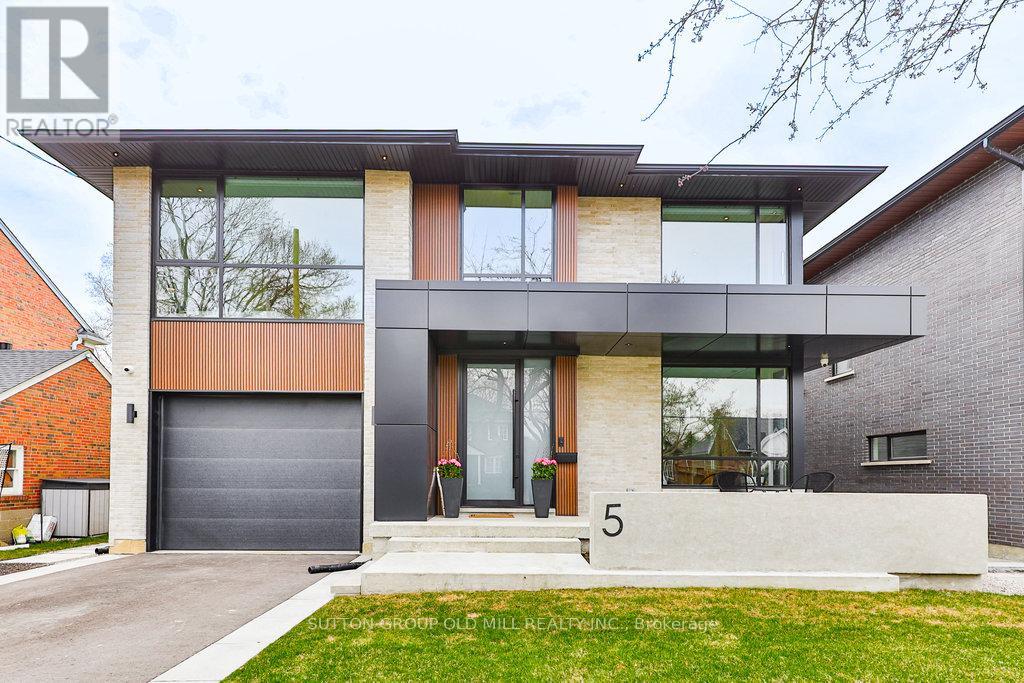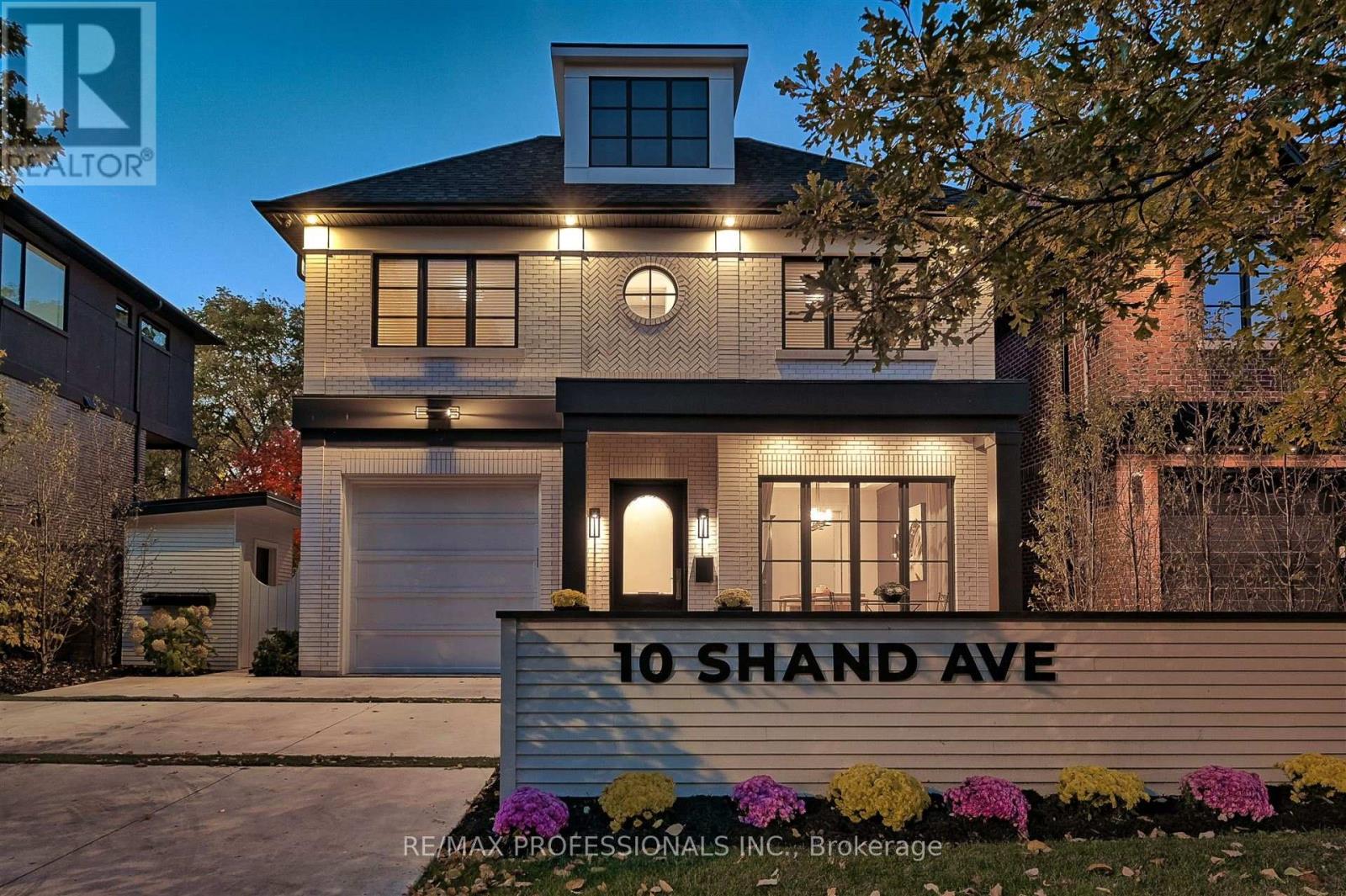Free account required
Unlock the full potential of your property search with a free account! Here's what you'll gain immediate access to:
- Exclusive Access to Every Listing
- Personalized Search Experience
- Favorite Properties at Your Fingertips
- Stay Ahead with Email Alerts
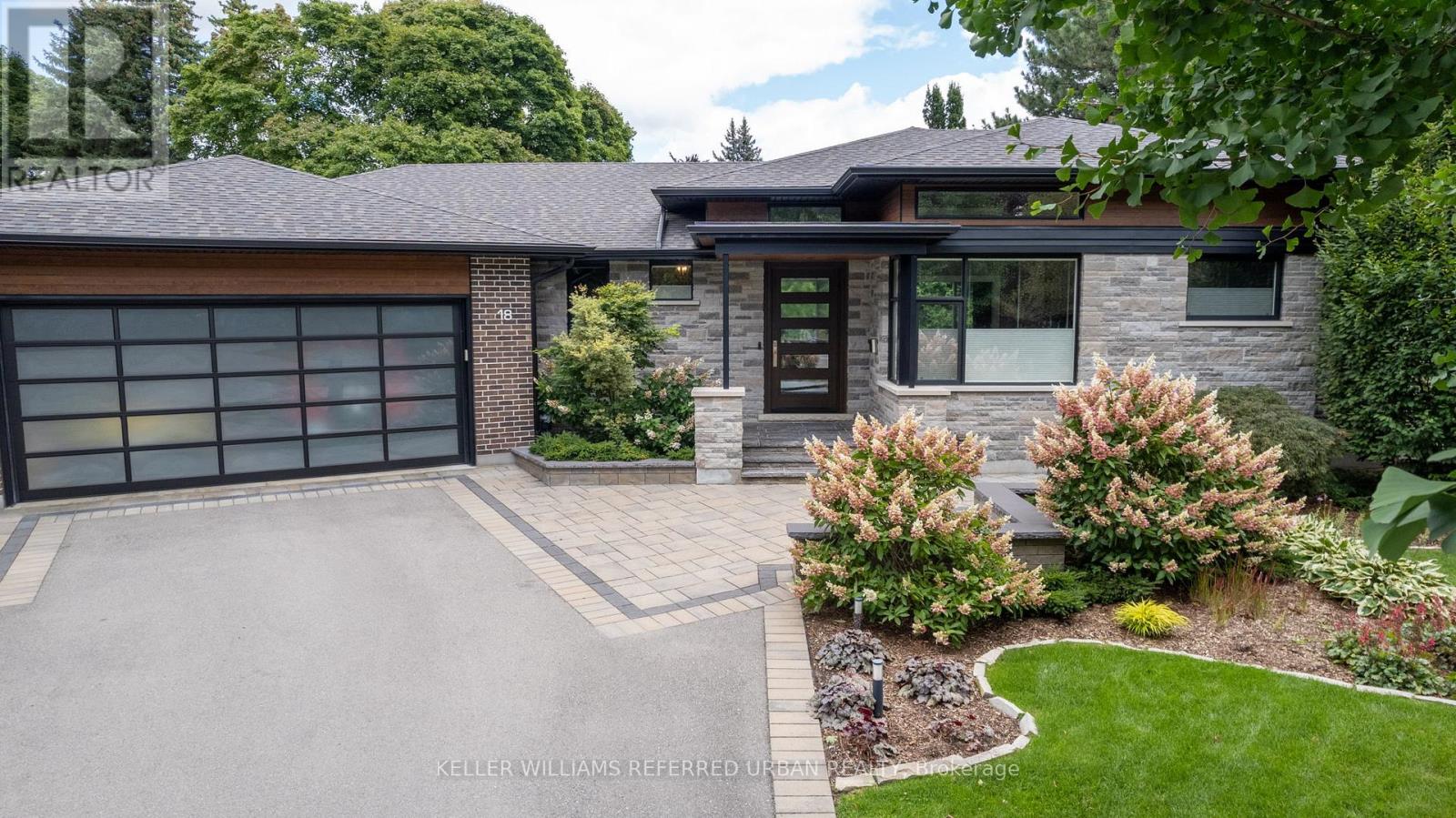

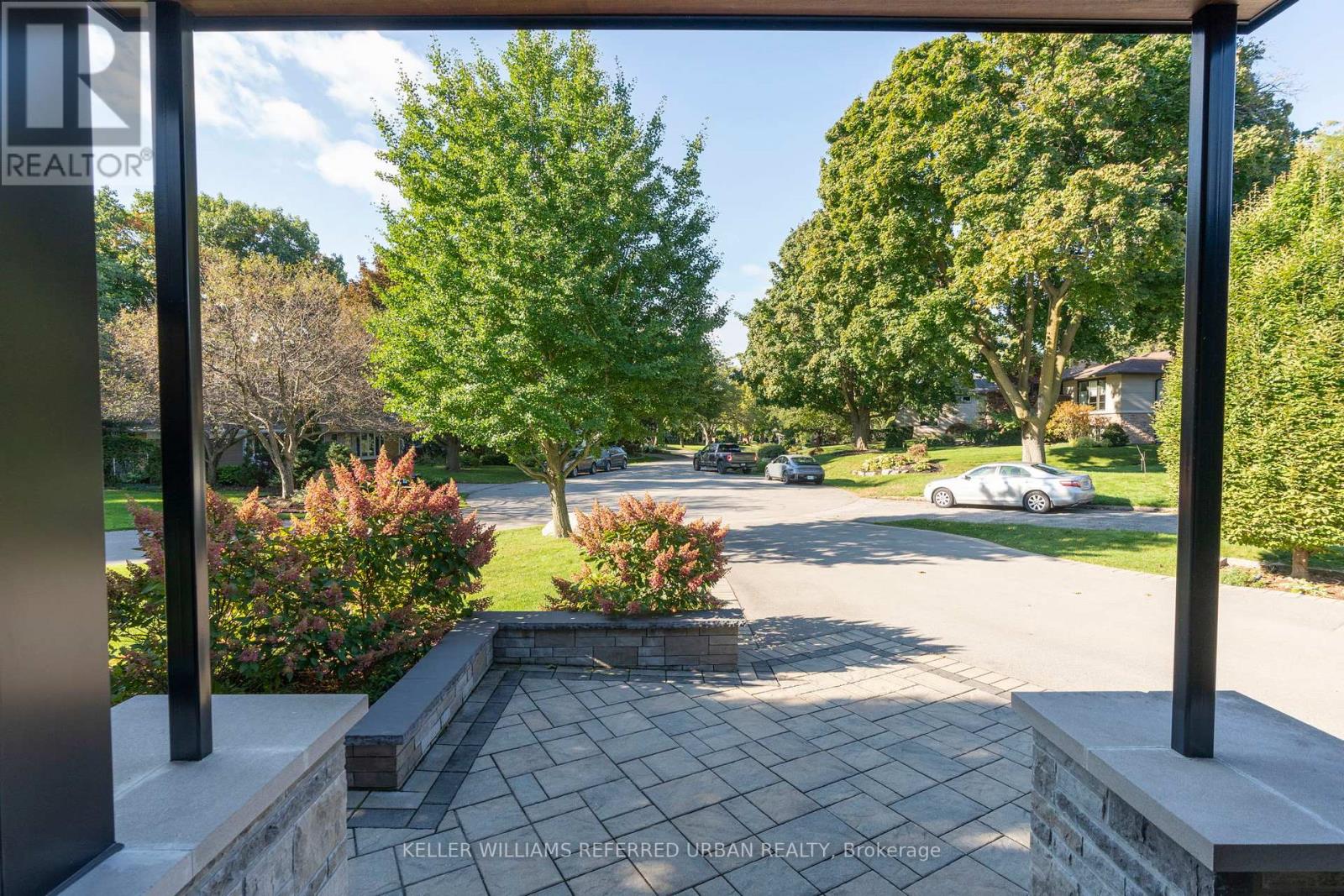

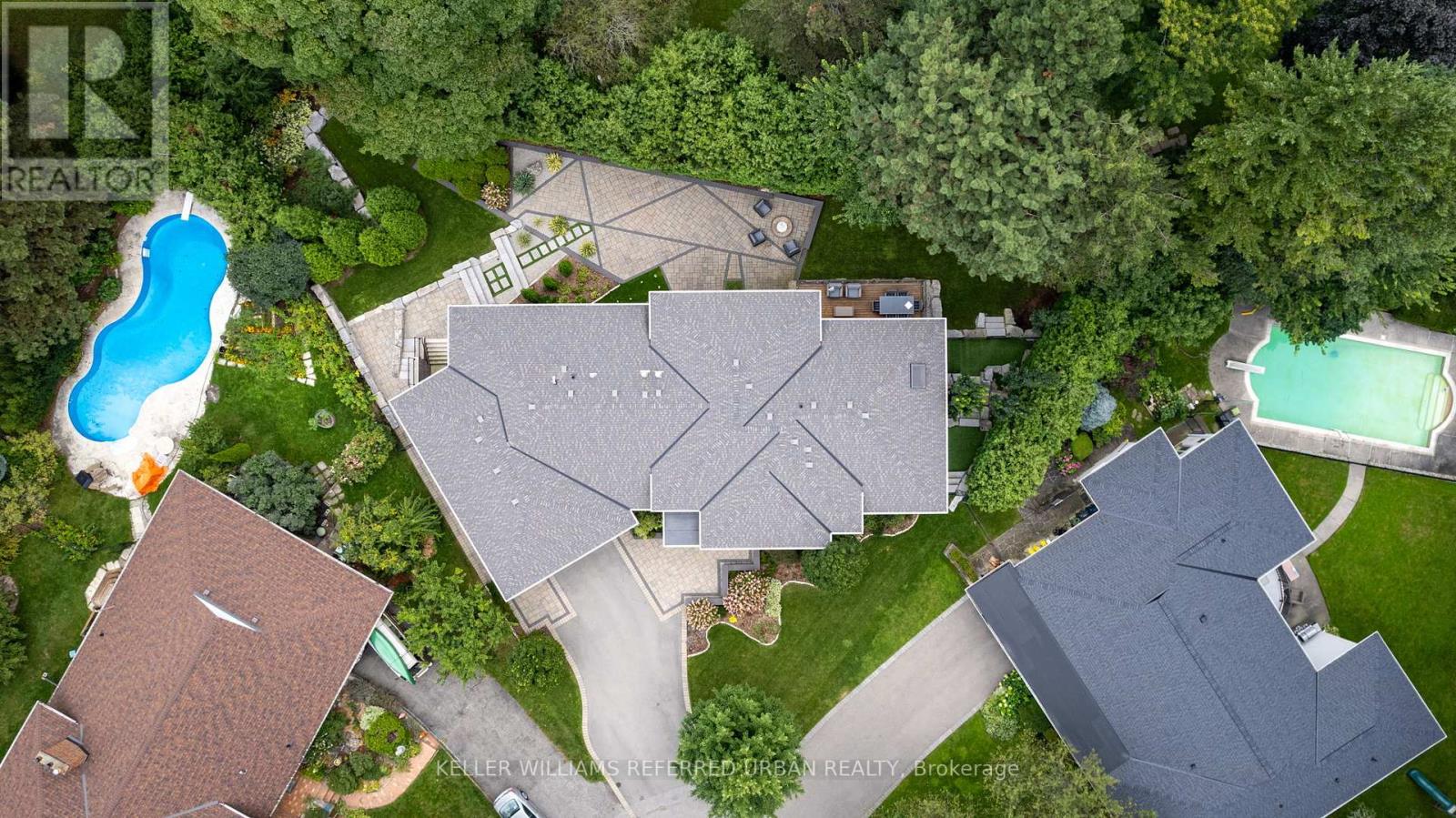
$4,799,000
18 PLUMBSTEAD COURT
Toronto, Ontario, Ontario, M9A1V5
MLS® Number: W12086164
Property description
Welcome to this truly one-of-a-kind, newly constructed from the ground up (2018) custom-built luxury bungalow, nestled on a sprawling, secluded, park-like pie-shaped lot (just over 1/3 of an acre) in one of Etobicoke's most sought after neighbourhoods, Princess Anne Manor, just steps from Thorncrest Village. This is Country Living in the City, at its best, and is the perfect blend of elegance and modern comfort for the professional who loves to entertain and create an elevated experience for family, friends and business associates alike!! This light-filled home envelops you the moment you walk in, with its open-concept layout, soaring ceiling heights and panoramic windows with expansive views. Features of this beautiful home include a gourmet kitchen w/walkout to a raised deck area overlooking the private and picturesque lot, main floor office, spacious primary bedroom w/walk-in closet and 5-piece ensuite, 2 shared ensuites for the remaining 4 bedrooms, a fully finished walkout basement leading to a professionally landscaped backyard, an exercise room (with steam shower ensuite), and plenty of storage and closet space with closet organizers. With over 5300 sq.ft. of living space and a spacious pie-shaped lot on a small cul-de-sac, this home is ideal for hosting family gatherings, BBQ's and overnight extended family stays. We invite you to come look for yourself and discover what makes this home truly unique in this wonderful family neighbourhood.
Building information
Type
*****
Age
*****
Amenities
*****
Appliances
*****
Architectural Style
*****
Basement Development
*****
Basement Features
*****
Basement Type
*****
Construction Style Attachment
*****
Cooling Type
*****
Exterior Finish
*****
Fireplace Present
*****
FireplaceTotal
*****
Fire Protection
*****
Flooring Type
*****
Foundation Type
*****
Half Bath Total
*****
Heating Fuel
*****
Heating Type
*****
Size Interior
*****
Stories Total
*****
Utility Power
*****
Utility Water
*****
Land information
Amenities
*****
Landscape Features
*****
Sewer
*****
Size Depth
*****
Size Frontage
*****
Size Irregular
*****
Size Total
*****
Rooms
Main level
Bedroom 2
*****
Bedroom 3
*****
Primary Bedroom
*****
Den
*****
Mud room
*****
Kitchen
*****
Dining room
*****
Family room
*****
Basement
Bedroom 5
*****
Bedroom 4
*****
Utility room
*****
Kitchen
*****
Exercise room
*****
Recreational, Games room
*****
Courtesy of KELLER WILLIAMS REFERRED URBAN REALTY
Book a Showing for this property
Please note that filling out this form you'll be registered and your phone number without the +1 part will be used as a password.

