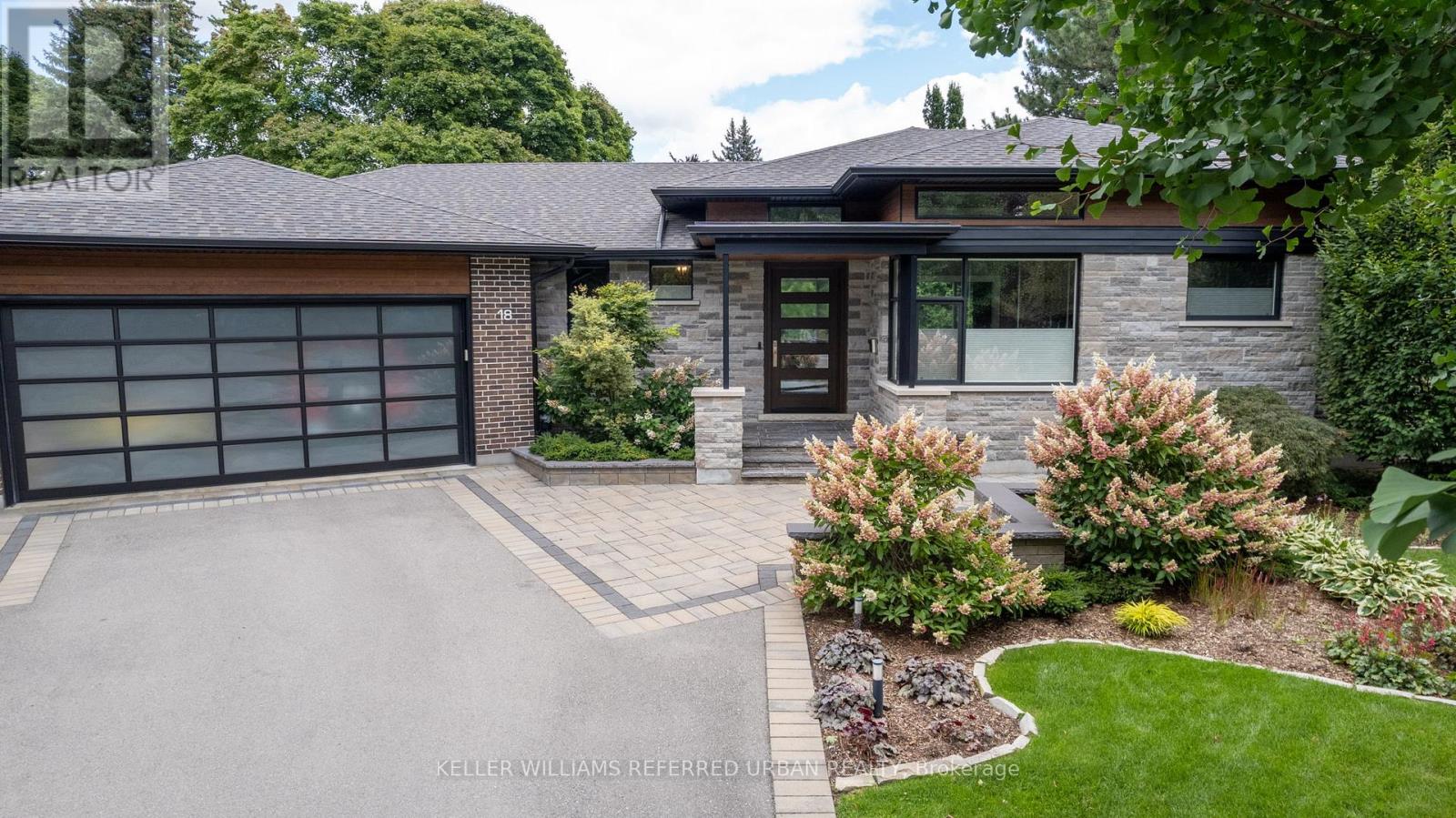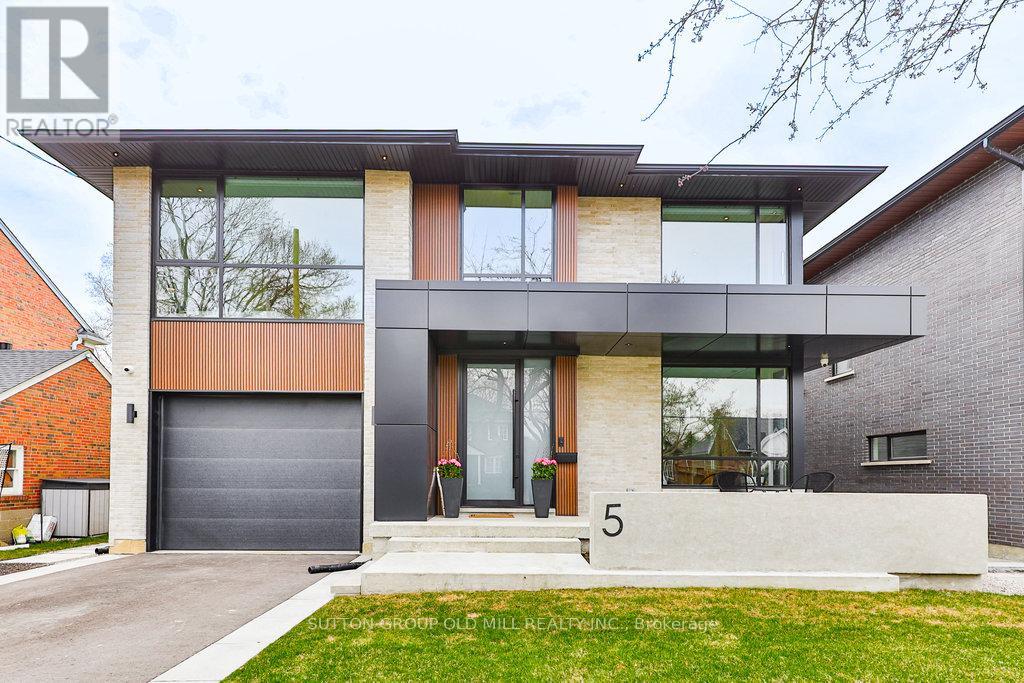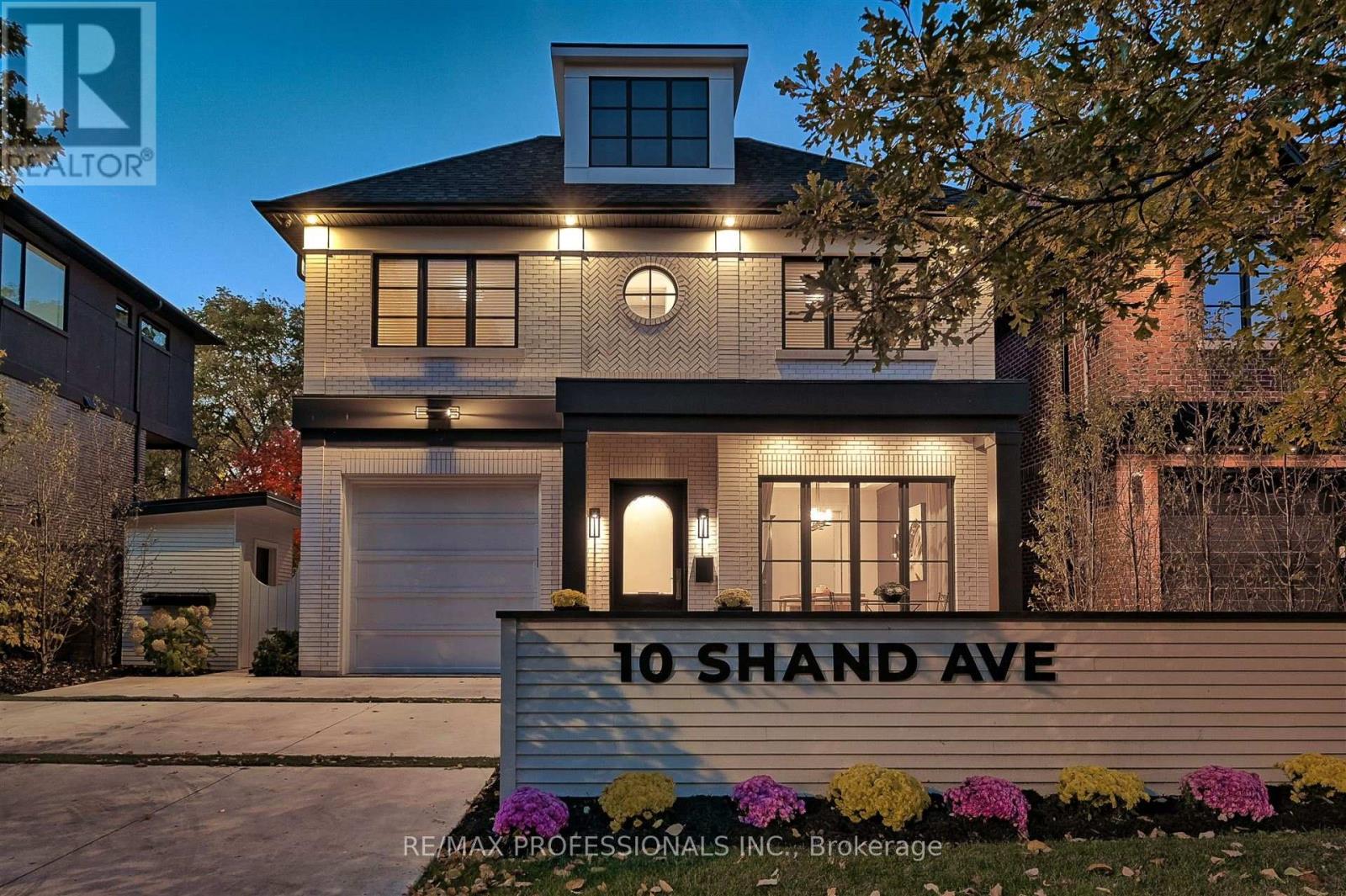Free account required
Unlock the full potential of your property search with a free account! Here's what you'll gain immediate access to:
- Exclusive Access to Every Listing
- Personalized Search Experience
- Favorite Properties at Your Fingertips
- Stay Ahead with Email Alerts

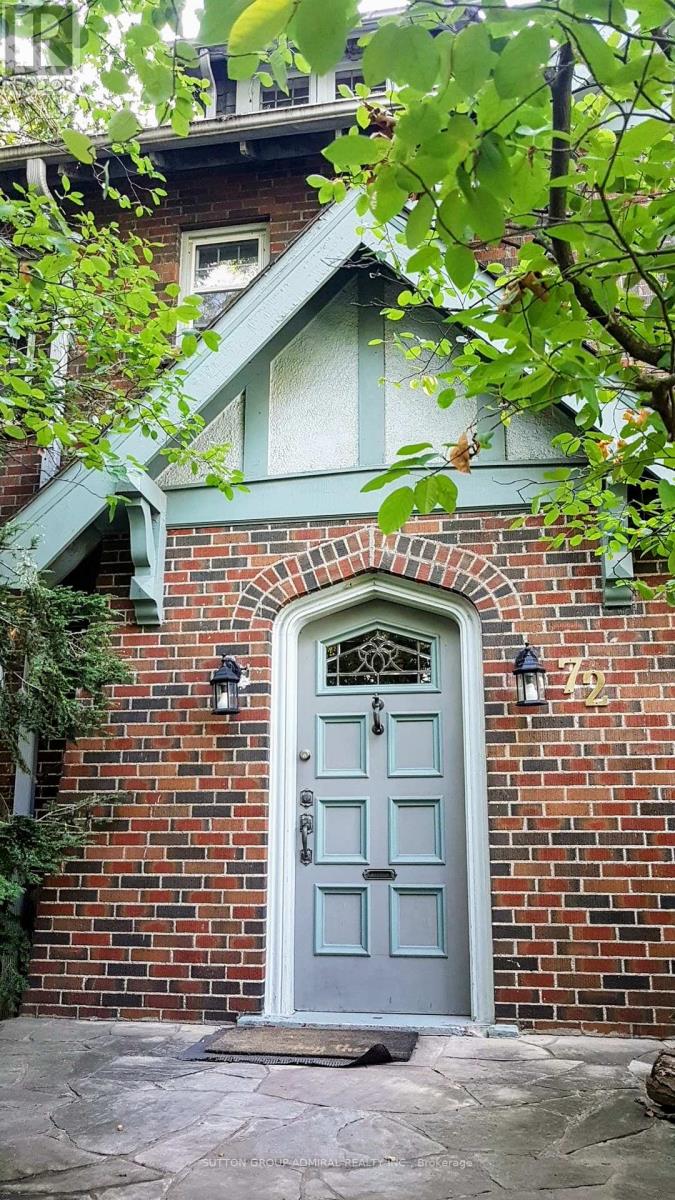
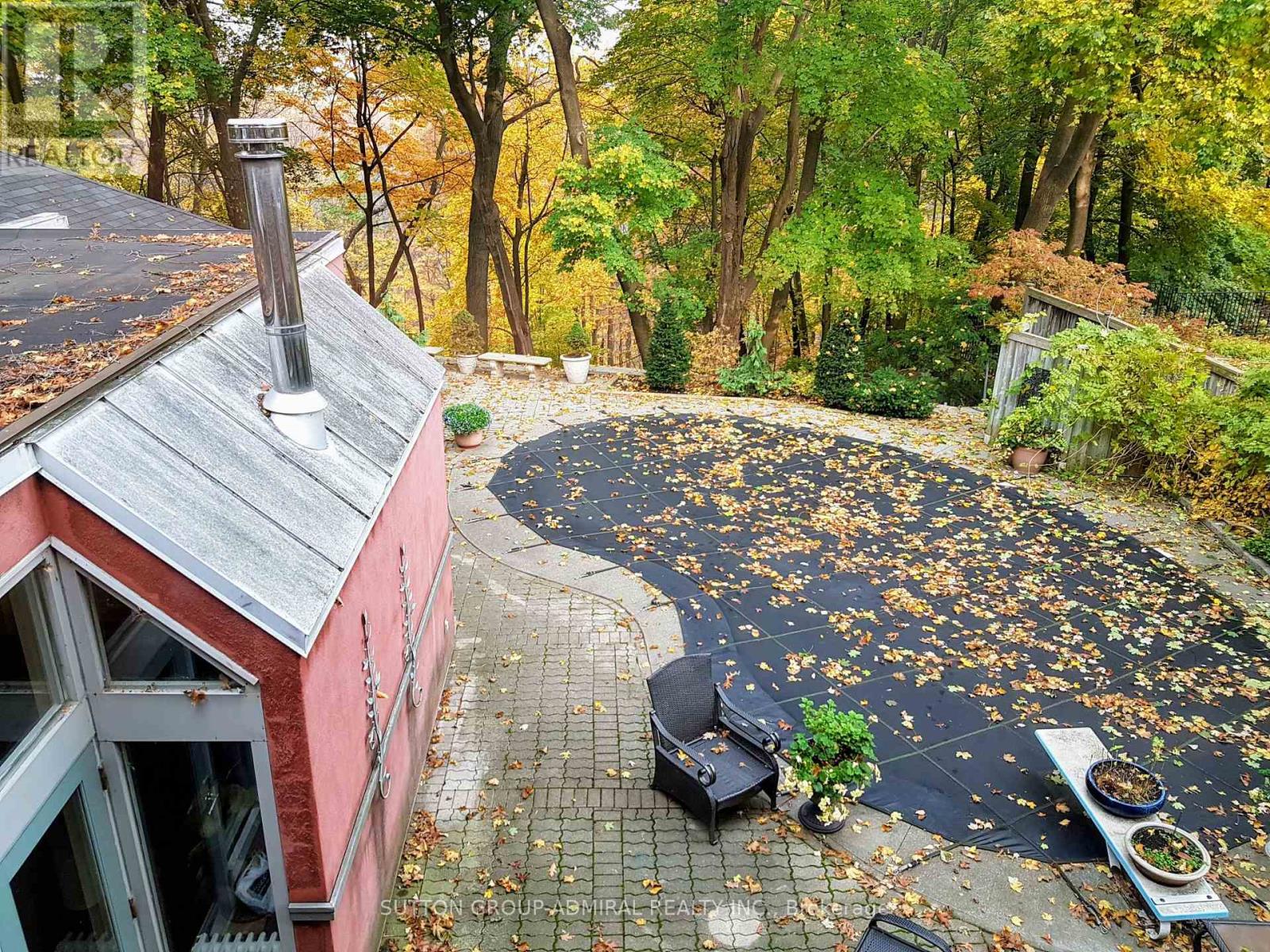

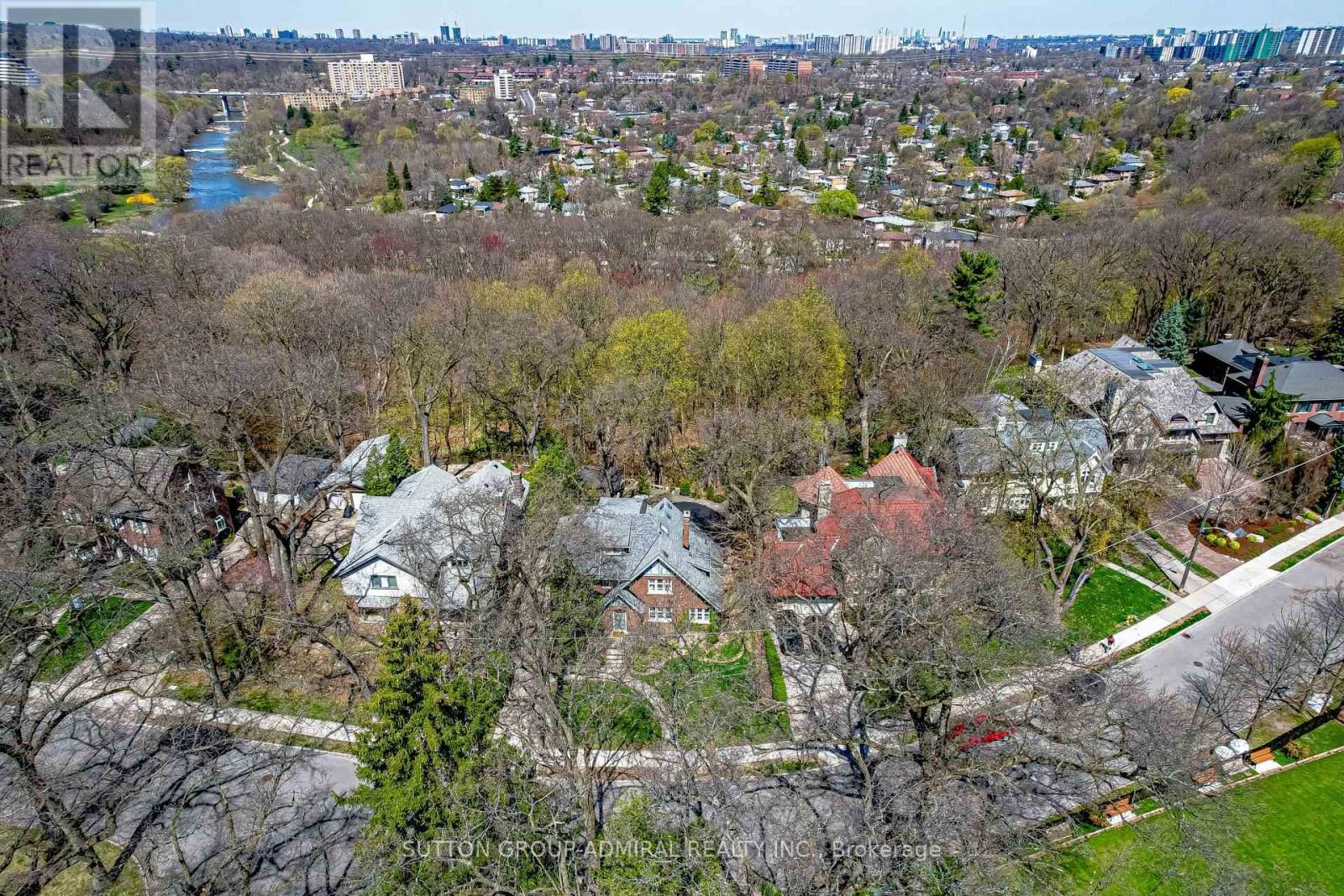
$4,775,000
72 BABY POINT ROAD
Toronto, Ontario, Ontario, M6S2G3
MLS® Number: W12106083
Property description
Situated on very private RAVINE lot 75' by 380', this Classical Centre Hall timeless-beauty house with Swimming Pool offers you rare chance to create your own ultimate place and forever home. Over 4,000 sq.f. across four levels, 5 Bedrooms 4 full Washrooms. Family room addition with 10' ceilings overlooks backyard. Basement has been recently redone with full insulation, all new windows and floors, complete rewiring. You cab find there a Library, Full 4pc washroom, Laundry and Sauna. Detached Double-Car Garage. Become a Member of Baby Point Club and be part of Exceptional Neighbourhood . Unleash your imagination - find harmony and peace of countryside without escaping the city!
Building information
Type
*****
Amenities
*****
Appliances
*****
Basement Development
*****
Basement Type
*****
Construction Status
*****
Construction Style Attachment
*****
Exterior Finish
*****
Fireplace Present
*****
FireplaceTotal
*****
Flooring Type
*****
Foundation Type
*****
Heating Fuel
*****
Heating Type
*****
Size Interior
*****
Stories Total
*****
Utility Water
*****
Land information
Amenities
*****
Fence Type
*****
Landscape Features
*****
Sewer
*****
Size Depth
*****
Size Frontage
*****
Size Irregular
*****
Size Total
*****
Surface Water
*****
Rooms
Main level
Sunroom
*****
Office
*****
Eating area
*****
Kitchen
*****
Family room
*****
Dining room
*****
Living room
*****
Foyer
*****
Basement
Other
*****
Library
*****
Third level
Bathroom
*****
Bedroom 5
*****
Bedroom 4
*****
Second level
Bedroom 2
*****
Primary Bedroom
*****
Bedroom 3
*****
Main level
Sunroom
*****
Office
*****
Eating area
*****
Kitchen
*****
Family room
*****
Dining room
*****
Living room
*****
Foyer
*****
Basement
Other
*****
Library
*****
Third level
Bathroom
*****
Bedroom 5
*****
Bedroom 4
*****
Second level
Bedroom 2
*****
Primary Bedroom
*****
Bedroom 3
*****
Main level
Sunroom
*****
Office
*****
Eating area
*****
Kitchen
*****
Family room
*****
Dining room
*****
Living room
*****
Foyer
*****
Basement
Other
*****
Library
*****
Third level
Bathroom
*****
Bedroom 5
*****
Bedroom 4
*****
Second level
Bedroom 2
*****
Primary Bedroom
*****
Bedroom 3
*****
Courtesy of SUTTON GROUP-ADMIRAL REALTY INC.
Book a Showing for this property
Please note that filling out this form you'll be registered and your phone number without the +1 part will be used as a password.

