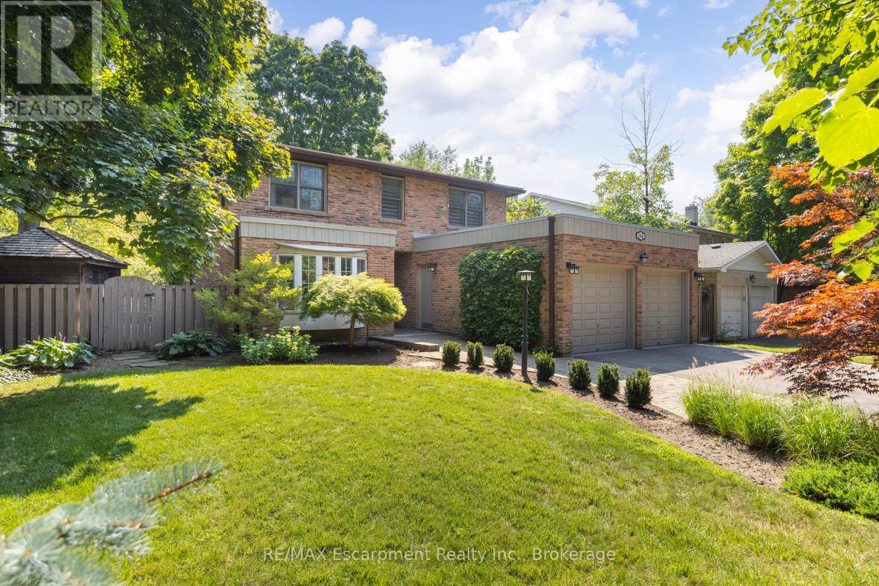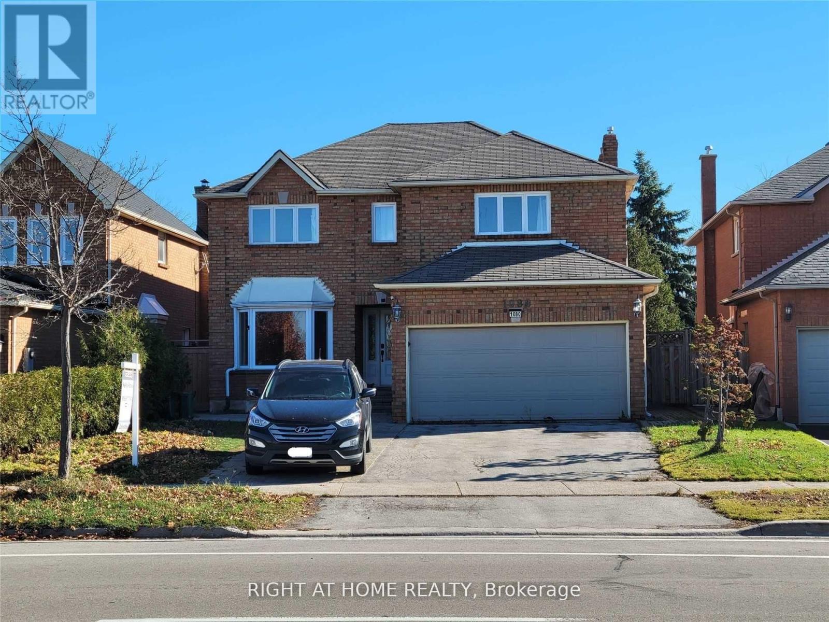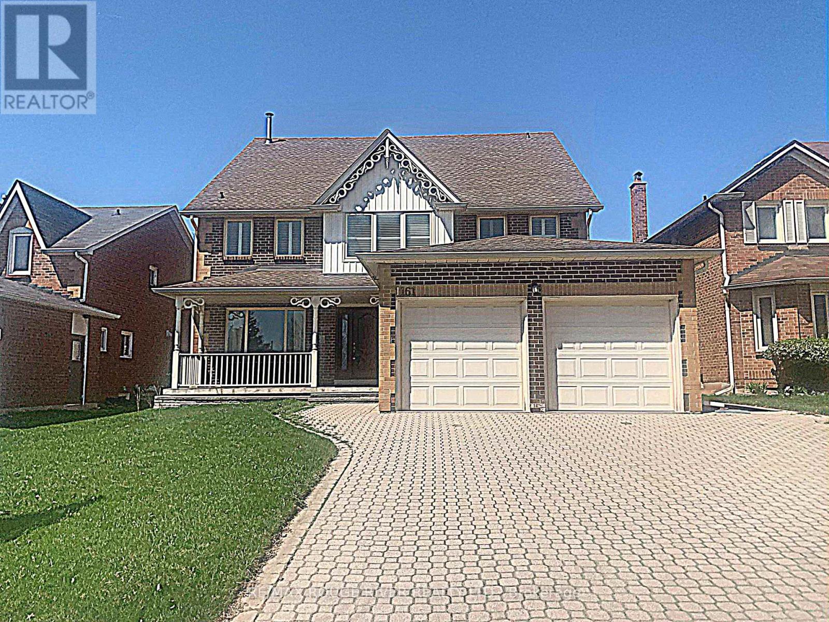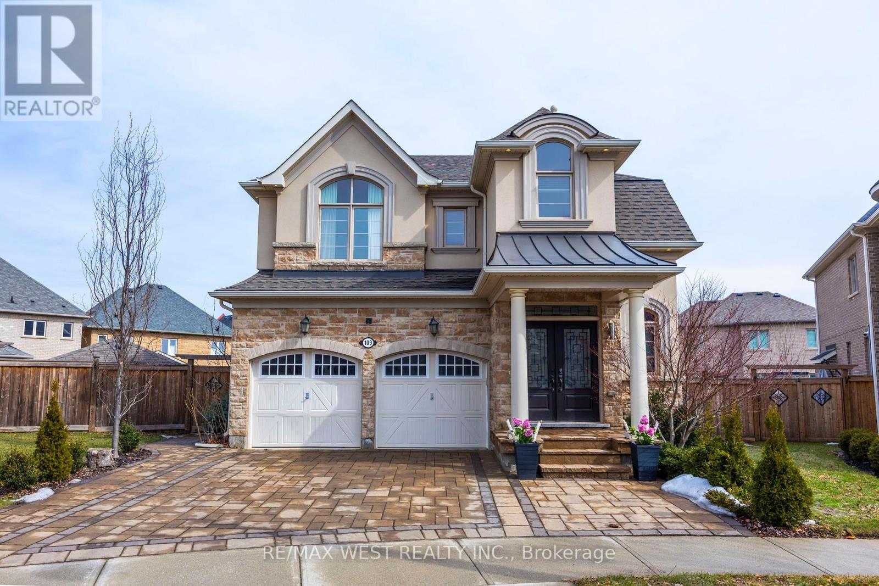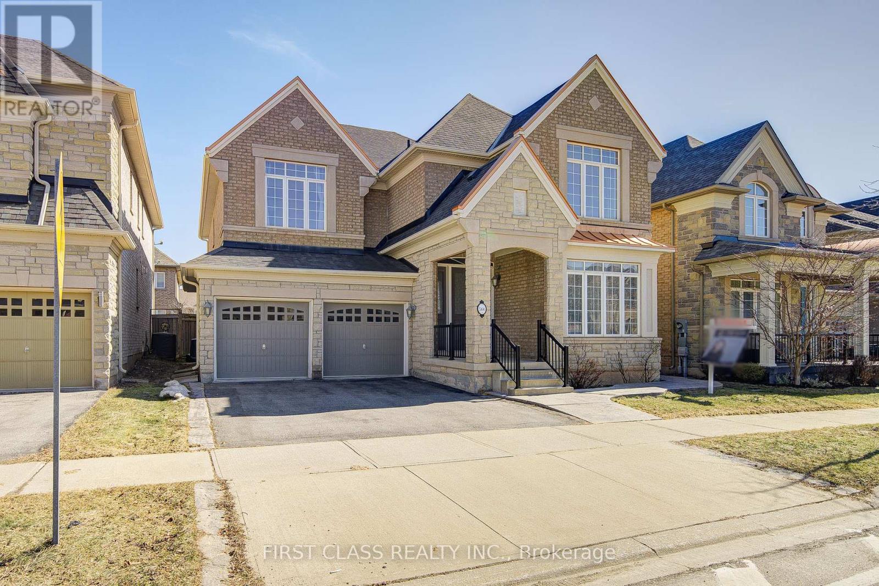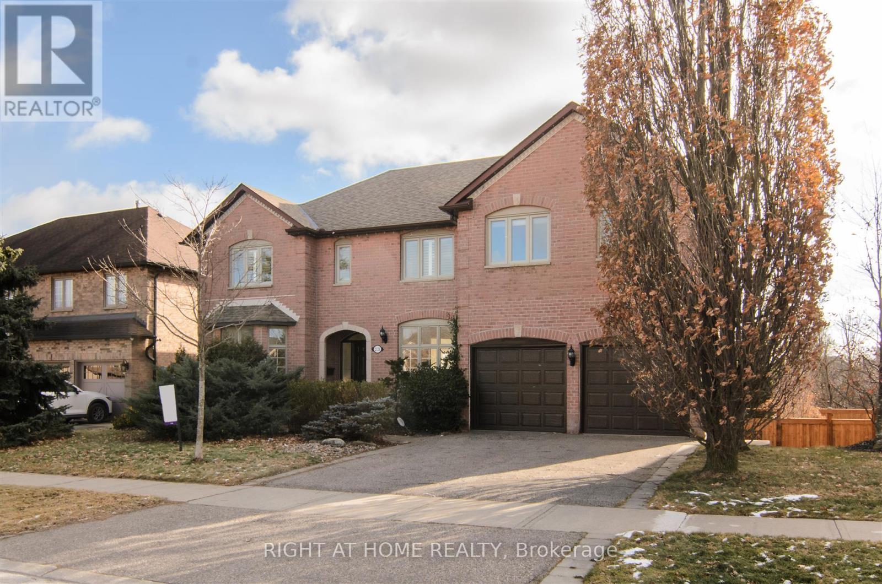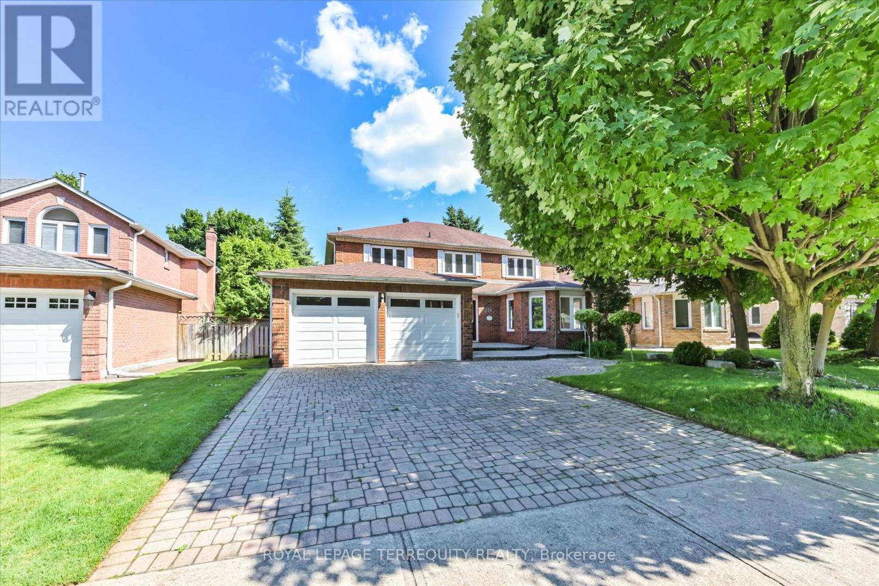Free account required
Unlock the full potential of your property search with a free account! Here's what you'll gain immediate access to:
- Exclusive Access to Every Listing
- Personalized Search Experience
- Favorite Properties at Your Fingertips
- Stay Ahead with Email Alerts
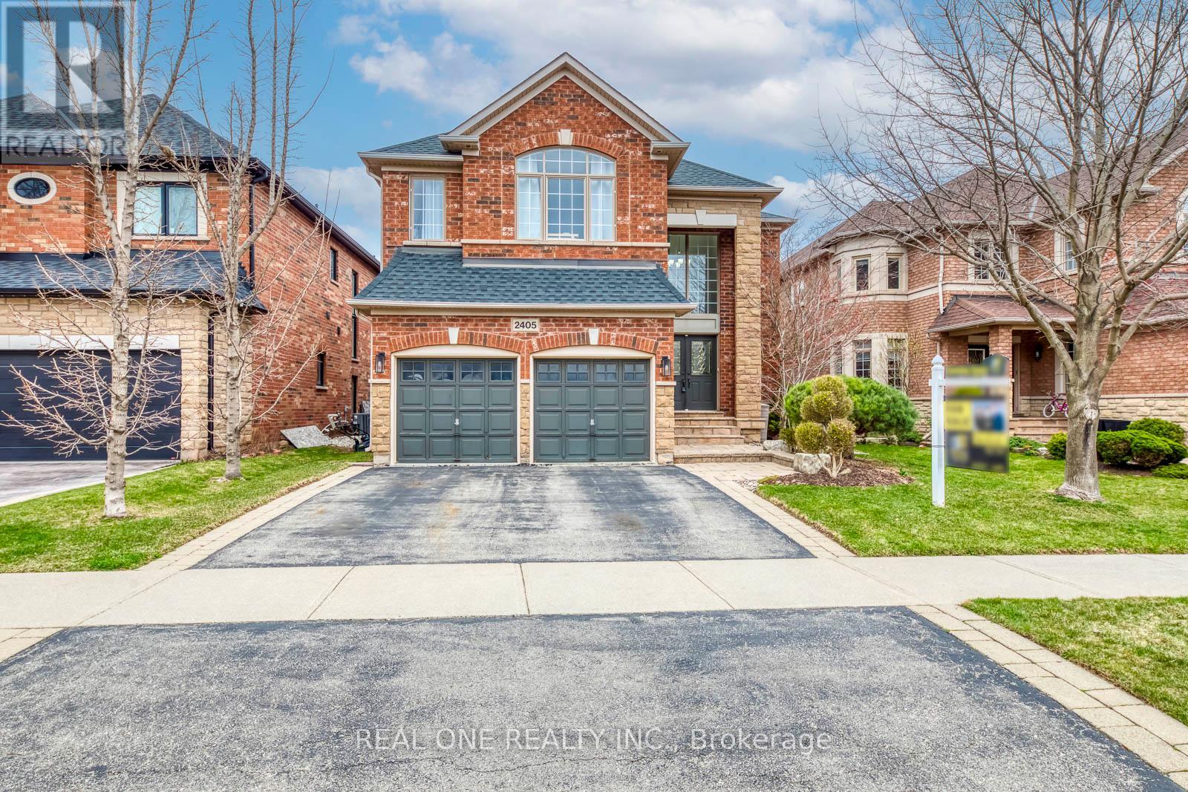

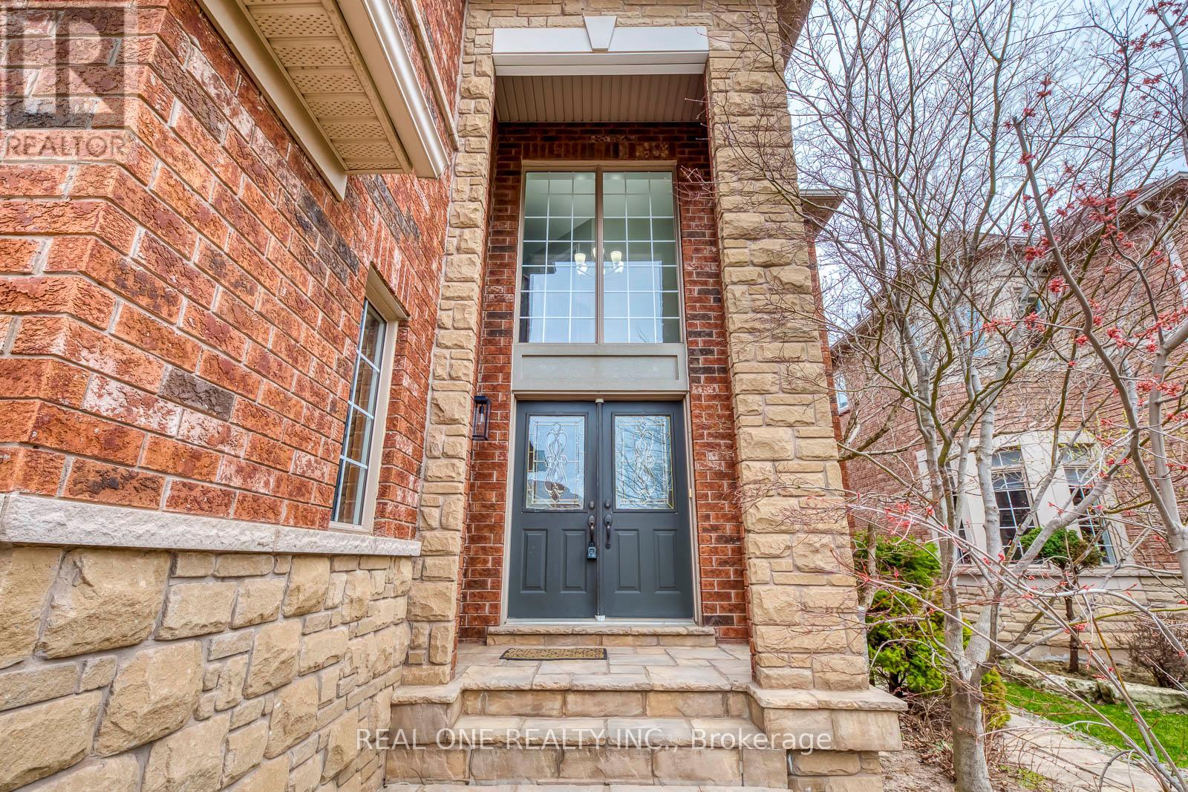
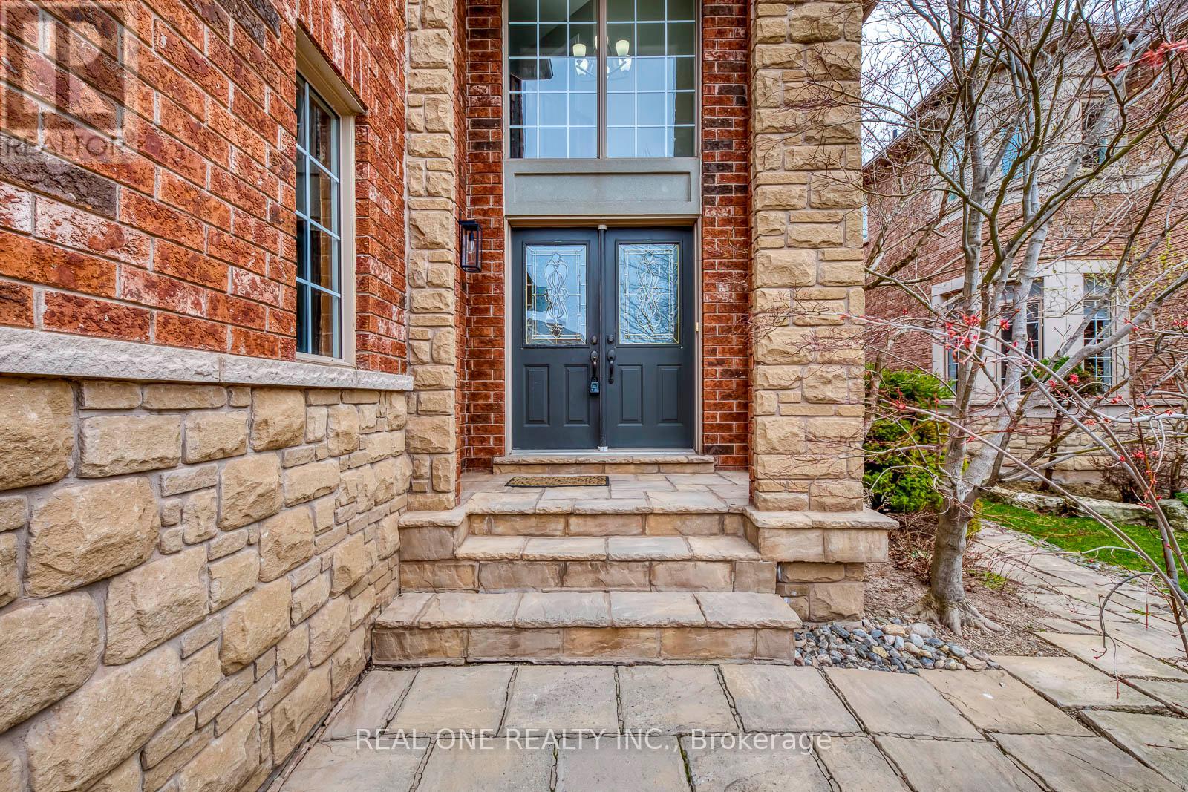
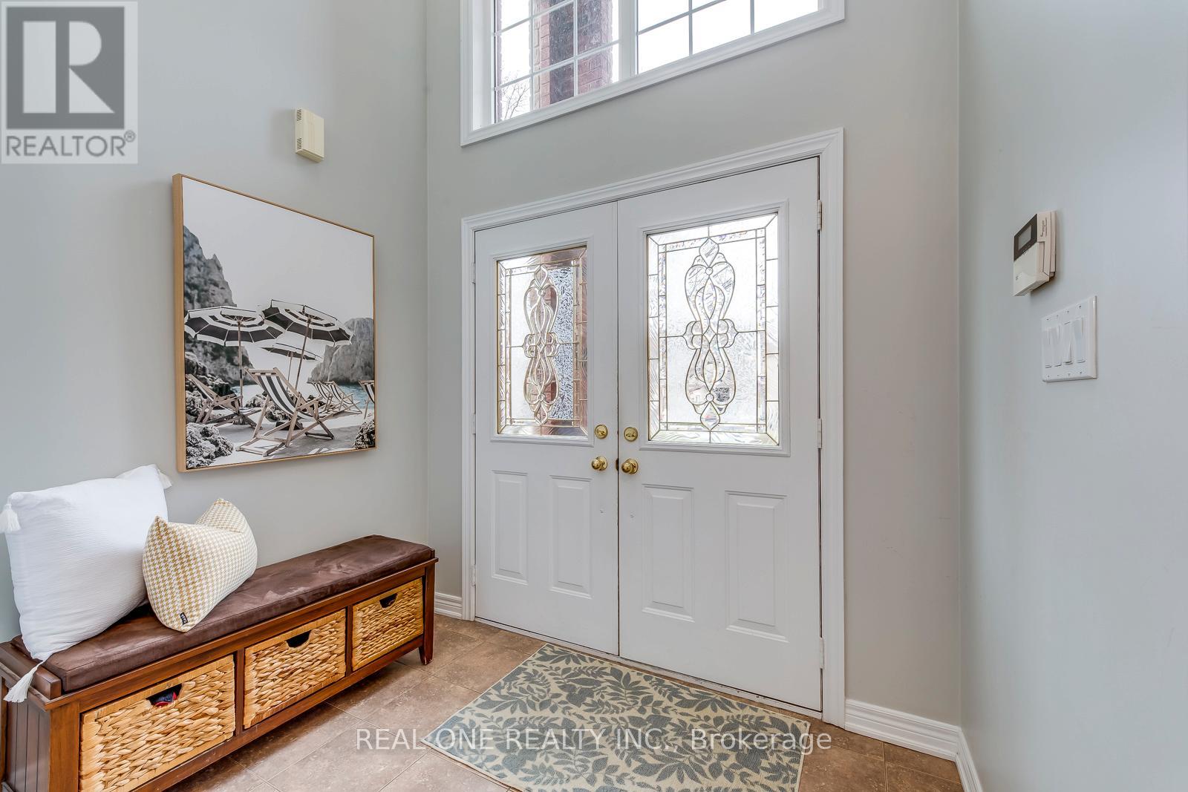
$2,349,000
2405 HERTFORDSHIRE WAY
Oakville, Ontario, Ontario, L6H7M8
MLS® Number: W12088143
Property description
5 Elite Picks! Here Are 5 Reasons To Make This Home Your Own: 1. Stunning Upgraded Kitchen ('19) Boasting Huge L-Shaped Centre Island, Quartz C/Tops, Modern Tile B/Splash, Stainless Steel Appliances & W/O to Patio & Backyard! 2. Spacious Principal Rooms with Hdwd Flooring... Beautiful Family Room with Gas F/P, Plus Open Concept Formal D/R & L/R and Private Main Level Office. 3. Fully Renovated 2nd Level ('20) with Hdwd Flooring Boasting 5 Large Bdrms & 3 Renovated Baths, Including Double Door Entry to Primary Bdrm Suite with Updated W/I Closet (with Extensive B/I Organizers) & 6pc Ensuite with Heated Flooring, Double Vanity, Bidet, Freestanding Soaker Tub & Glass-Enclosed Shower. 4. Finished Bsmt with Vast Open Concept Rec Room with Wet Bar, Plus 6th Bdrm, Full 3pc Bath & Massive Storage Area! 5. Lovely, Private Backyard Oasis Boasting Patio Area, Mature Trees & Perennial Gardens. All This & More!! 3,233 Sq.Ft. A/G Finished Living Space PLUS 1,508 Sq.Ft. in the Finished Basement!! 9' Ceilings on Main Level / 8' Ceilings on 2nd Level. 2pc Powder Room & Convenient Main Floor Laundry with Access to Garage Complete the Main Level. 2nd Bdrm Boasts Updated 3pc Ensuite ('20) & 3rd Bdrm Features Semi-Ensuite Access to Updated 5pc Main Bath ('20). Fabulous Location in Desirable Joshua Creek Community Just Minutes from Many Parks & Trails, Top-Rated Schools, Rec Centre, Restaurants, Shopping & Amenities, Plus Easy Hwy Access. Updated Shingles '22, New Stove '25. Convenient Natural Gas Hook-up for Stove & BBQ.
Building information
Type
*****
Appliances
*****
Basement Development
*****
Basement Type
*****
Construction Style Attachment
*****
Cooling Type
*****
Exterior Finish
*****
Fireplace Present
*****
Flooring Type
*****
Foundation Type
*****
Half Bath Total
*****
Heating Fuel
*****
Heating Type
*****
Size Interior
*****
Stories Total
*****
Utility Water
*****
Land information
Sewer
*****
Size Depth
*****
Size Frontage
*****
Size Irregular
*****
Size Total
*****
Rooms
Main level
Office
*****
Living room
*****
Dining room
*****
Family room
*****
Kitchen
*****
Basement
Bedroom
*****
Other
*****
Recreational, Games room
*****
Second level
Bedroom 5
*****
Bedroom 4
*****
Bedroom 3
*****
Bedroom 2
*****
Primary Bedroom
*****
Courtesy of REAL ONE REALTY INC.
Book a Showing for this property
Please note that filling out this form you'll be registered and your phone number without the +1 part will be used as a password.
