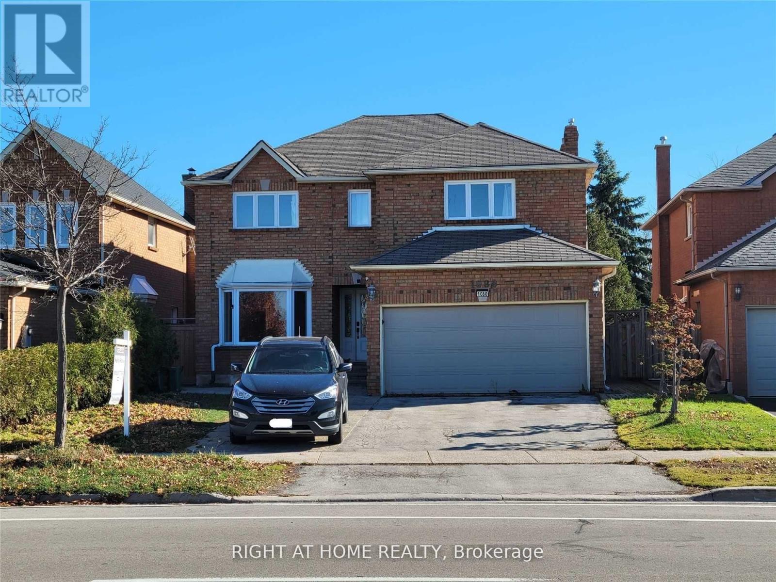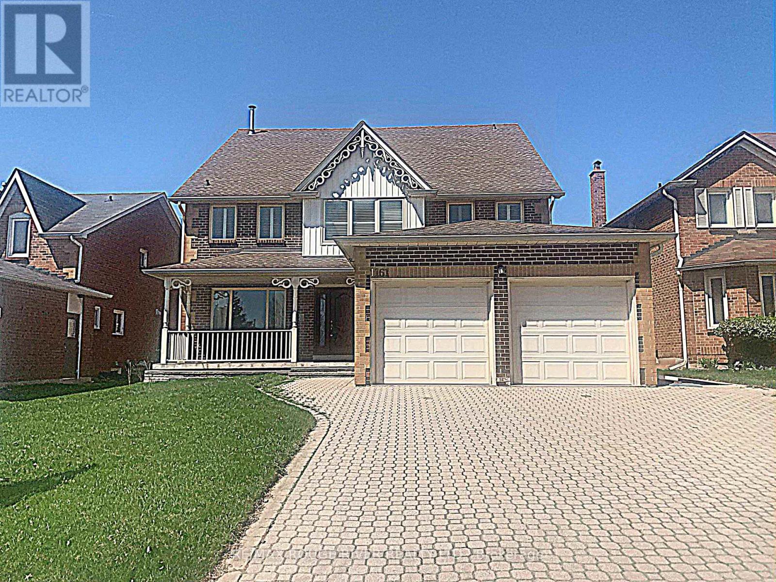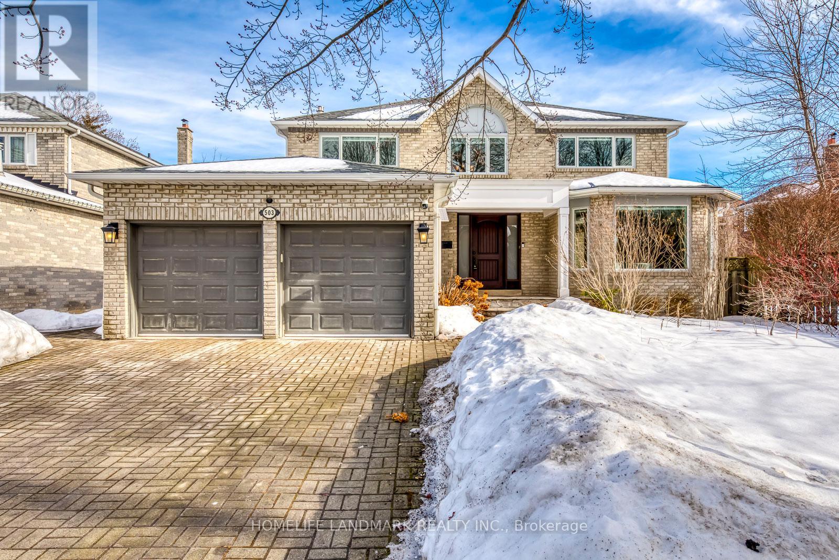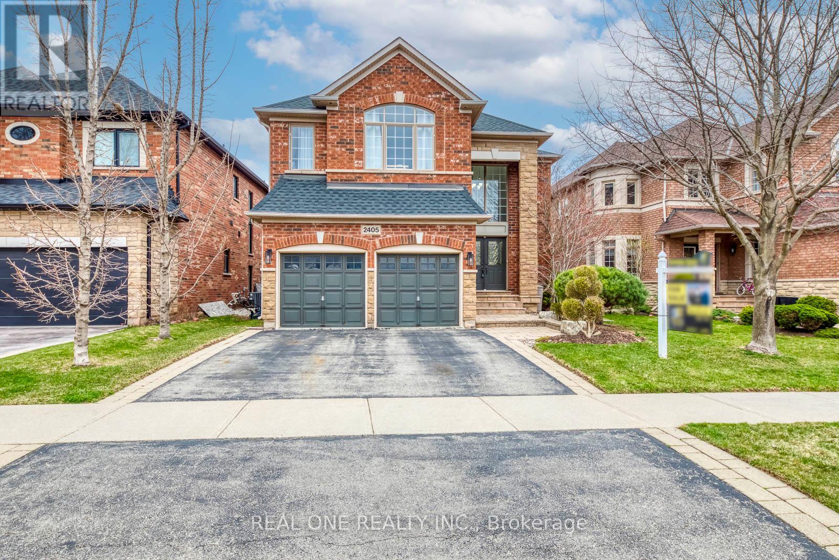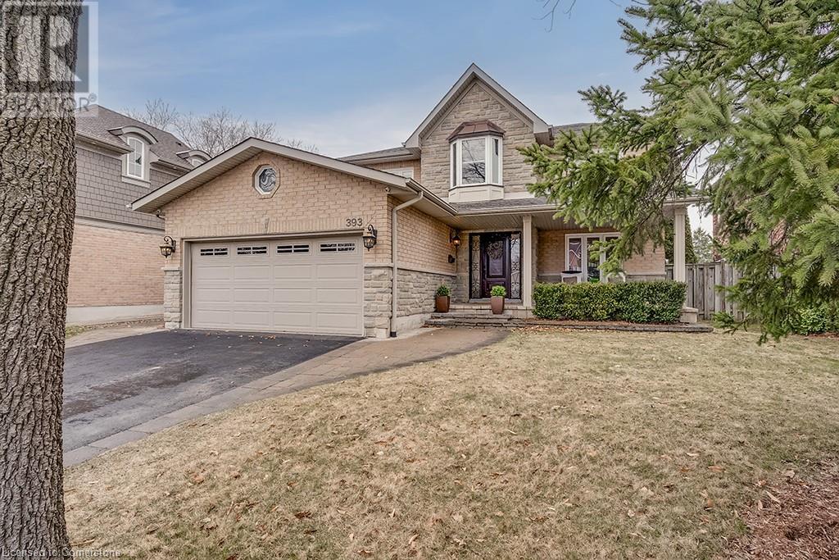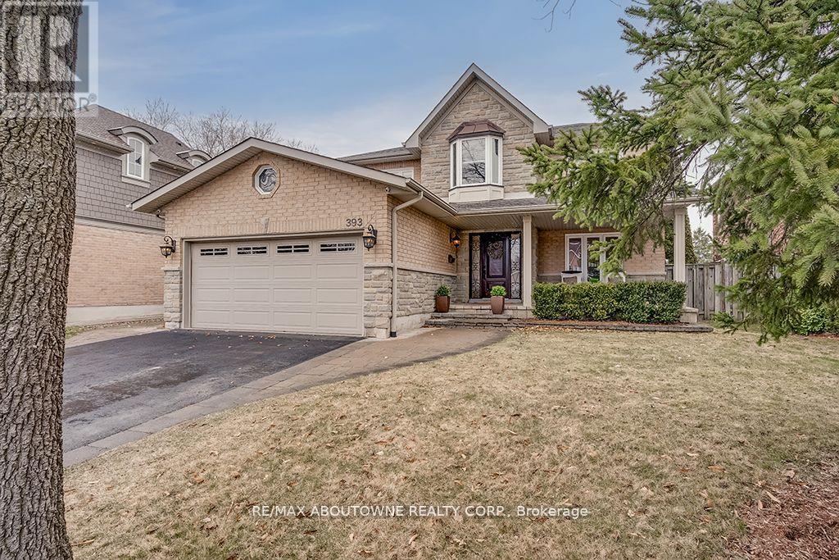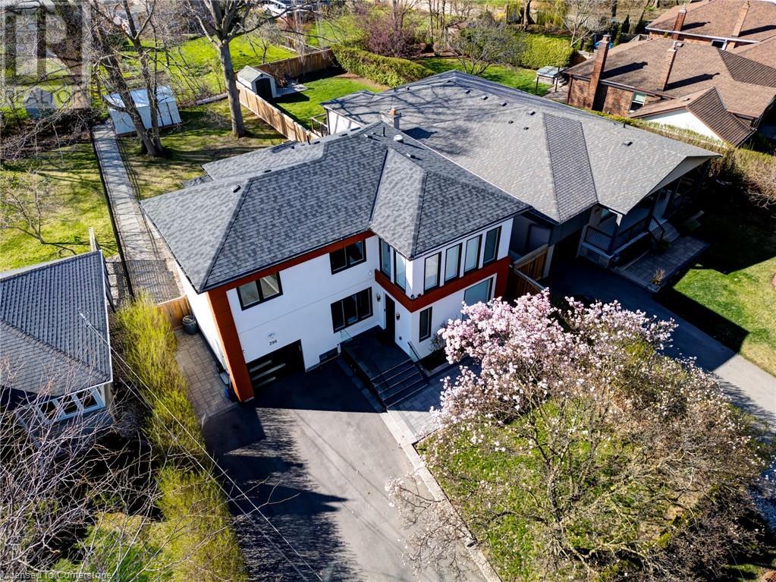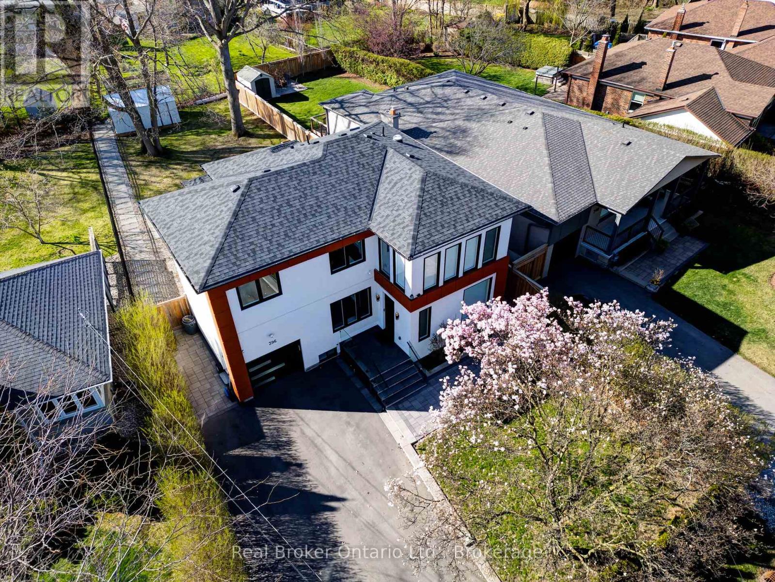Free account required
Unlock the full potential of your property search with a free account! Here's what you'll gain immediate access to:
- Exclusive Access to Every Listing
- Personalized Search Experience
- Favorite Properties at Your Fingertips
- Stay Ahead with Email Alerts
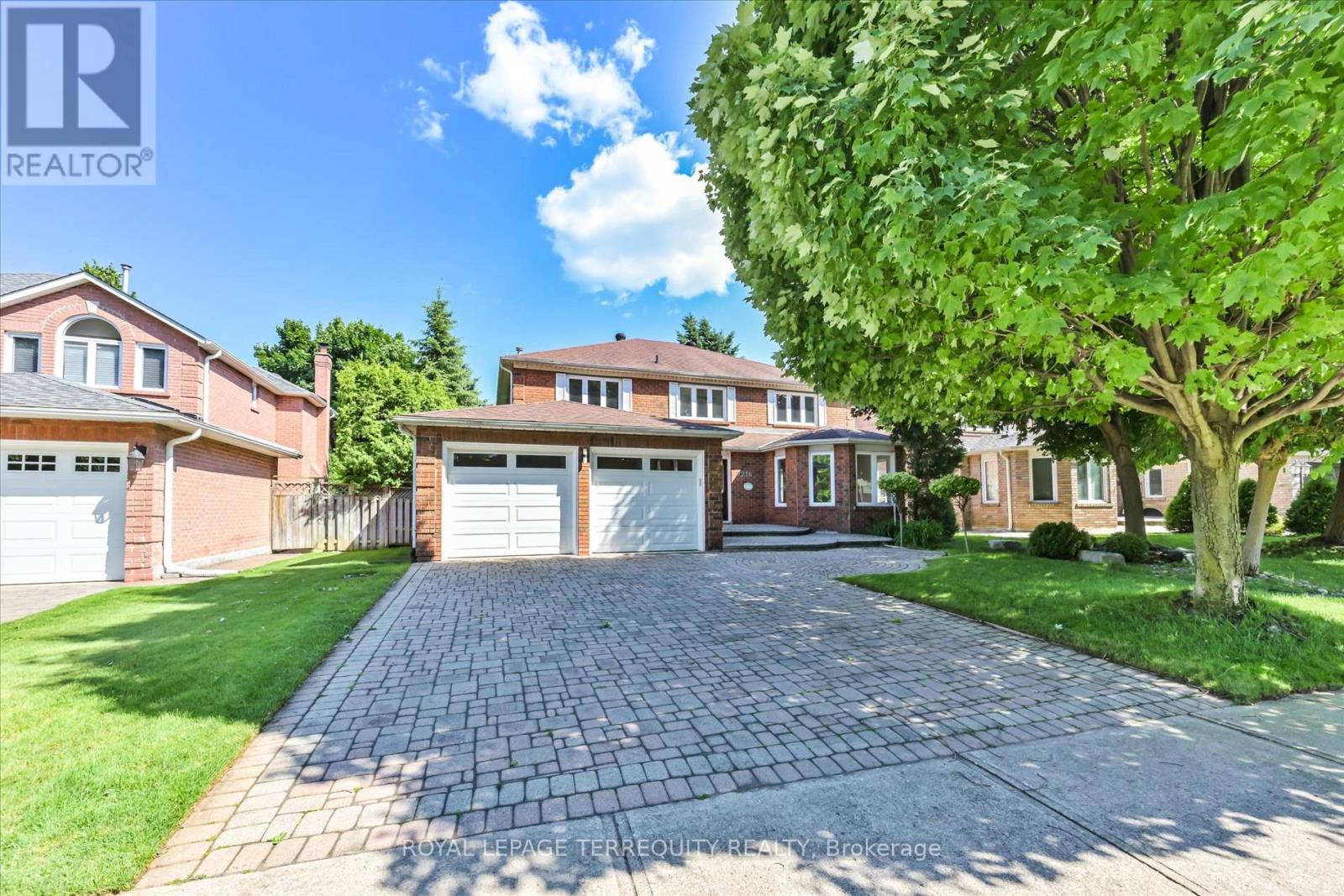
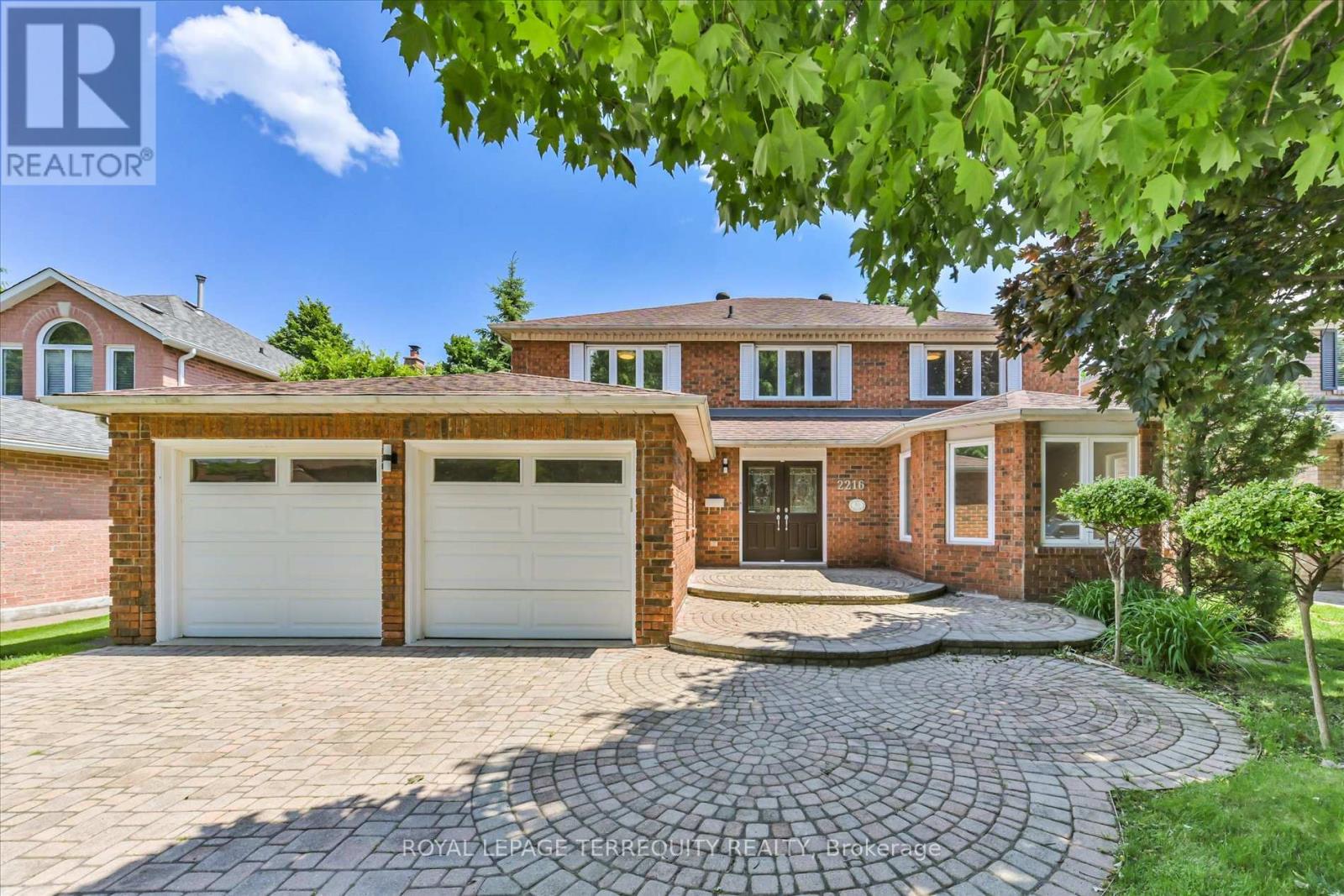
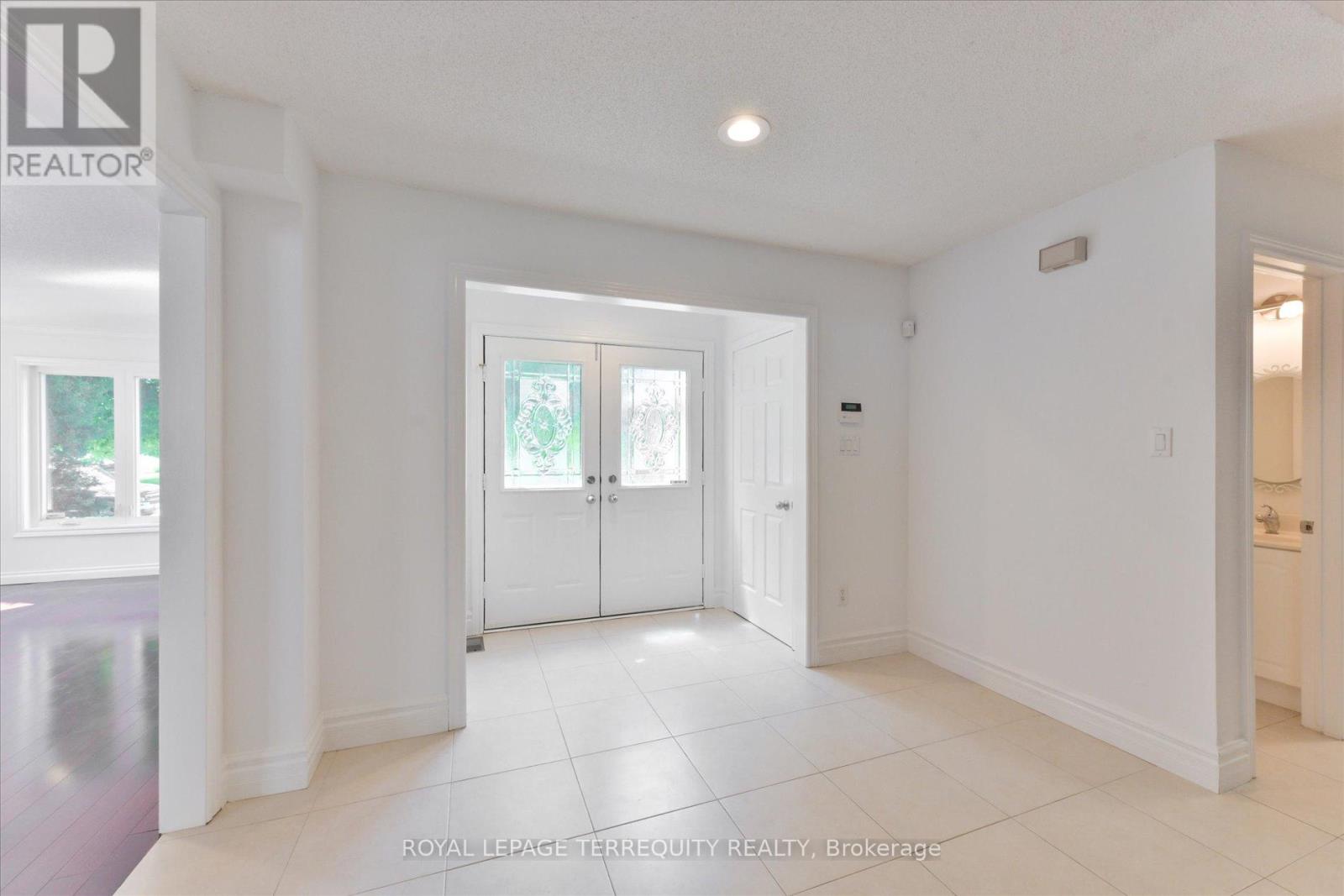


$2,388,000
2216 DUNVEGAN AVENUE
Oakville, Ontario, Ontario, L6J6P7
MLS® Number: W12048725
Property description
Discover luxury & space in this move-in-ready 4+3 bedroom masterpiece in prestigious Eastlake, Oakville. Spanning over 4,600 sq ft - one of the largest floor plans in the area - this home is ideal for families & entertainers. Sunlight streams through large bay windows, highlighting gleaming hardwood floors & fresh paint throughout. Unwind in your private backyard oasis with a heated pool, lush garden & mature trees - perfect for summer gatherings. The expansive primary suite offers a serene escape with a spa-like ensuite, while a main-floor study/bedroom adds flexibility for guests or multi-generational living. Park up to 7 cars with a 2-car garage & extended driveway. The finished basement includes 2 bedrooms & a spacious entertainment area. Steps from top-ranked Oakville Trafalgar HS & Maple Grove PS, minutes from the lake, QEW, UTM & McMaster. Recent upgrades include a 2023 water heater & A/C. Pool will be professionally opened for you. Don't wait - book your private showing today & claim this rare gem before its gone!
Building information
Type
*****
Age
*****
Amenities
*****
Appliances
*****
Basement Development
*****
Basement Type
*****
Construction Style Attachment
*****
Cooling Type
*****
Exterior Finish
*****
Fireplace Present
*****
FireplaceTotal
*****
Flooring Type
*****
Foundation Type
*****
Half Bath Total
*****
Heating Fuel
*****
Heating Type
*****
Size Interior
*****
Stories Total
*****
Utility Water
*****
Land information
Amenities
*****
Fence Type
*****
Sewer
*****
Size Depth
*****
Size Frontage
*****
Size Irregular
*****
Size Total
*****
Rooms
Main level
Bedroom 5
*****
Family room
*****
Kitchen
*****
Dining room
*****
Living room
*****
Basement
Bedroom
*****
Great room
*****
Bedroom
*****
Second level
Bedroom 4
*****
Bedroom 3
*****
Bedroom 2
*****
Primary Bedroom
*****
Main level
Bedroom 5
*****
Family room
*****
Kitchen
*****
Dining room
*****
Living room
*****
Basement
Bedroom
*****
Great room
*****
Bedroom
*****
Second level
Bedroom 4
*****
Bedroom 3
*****
Bedroom 2
*****
Primary Bedroom
*****
Courtesy of ROYAL LEPAGE TERREQUITY REALTY
Book a Showing for this property
Please note that filling out this form you'll be registered and your phone number without the +1 part will be used as a password.
