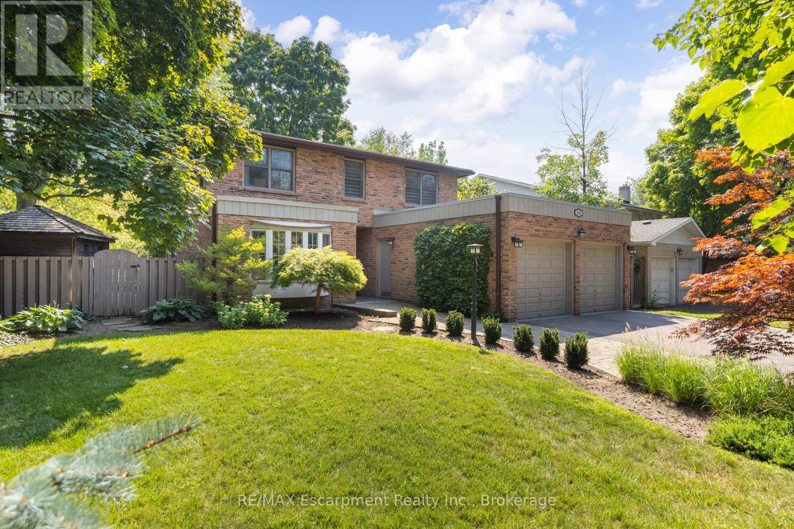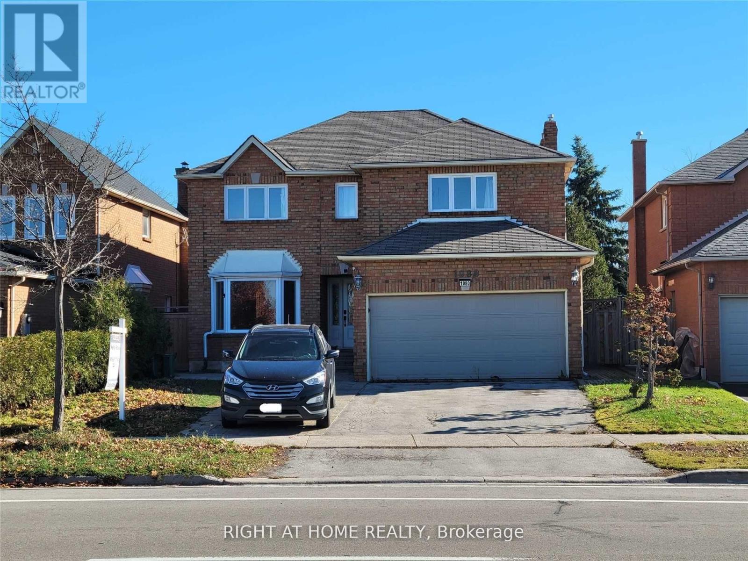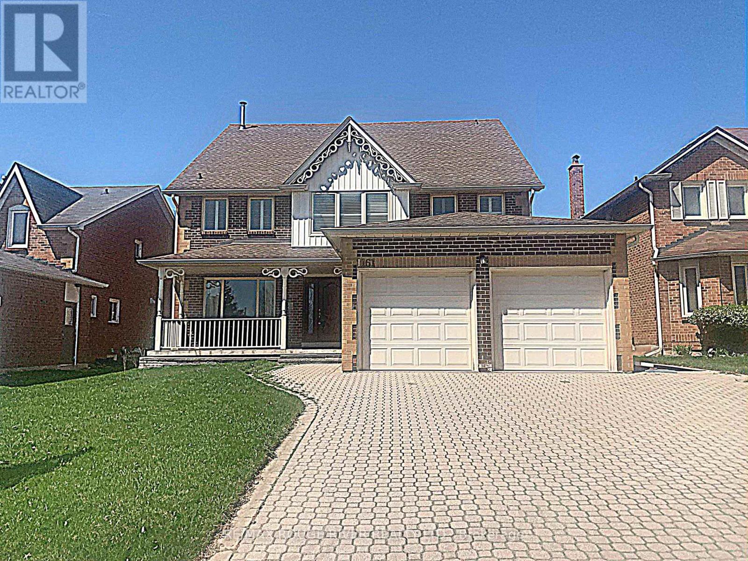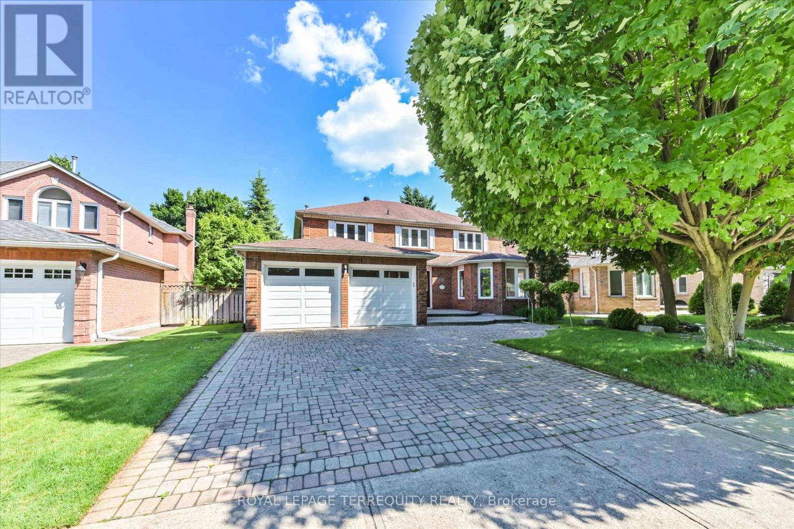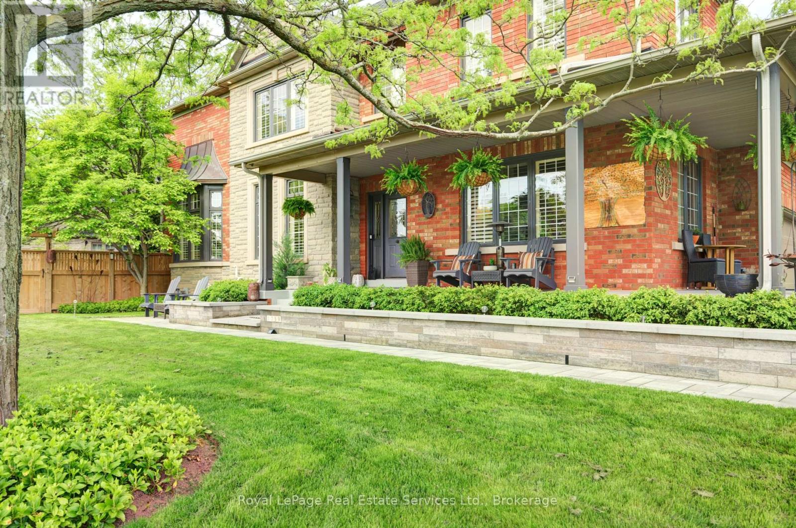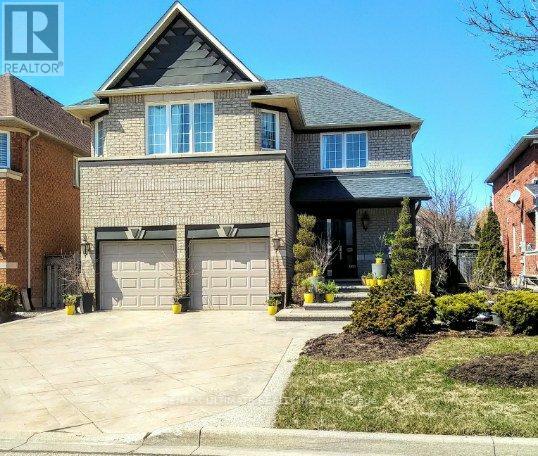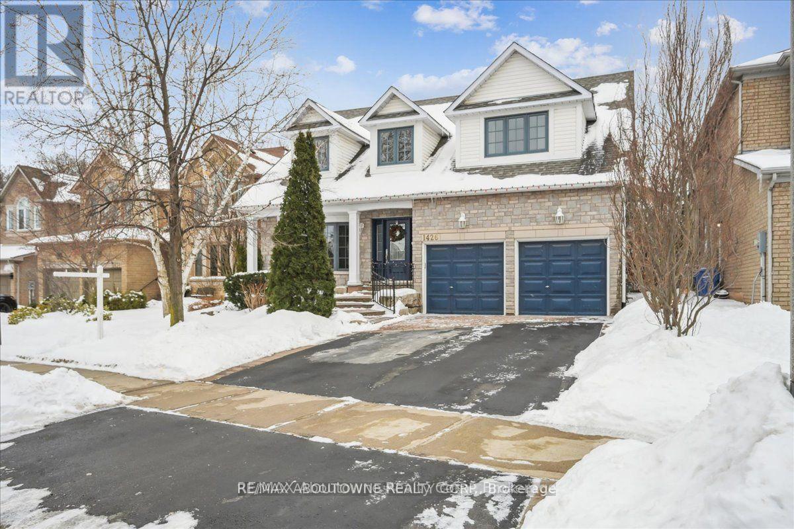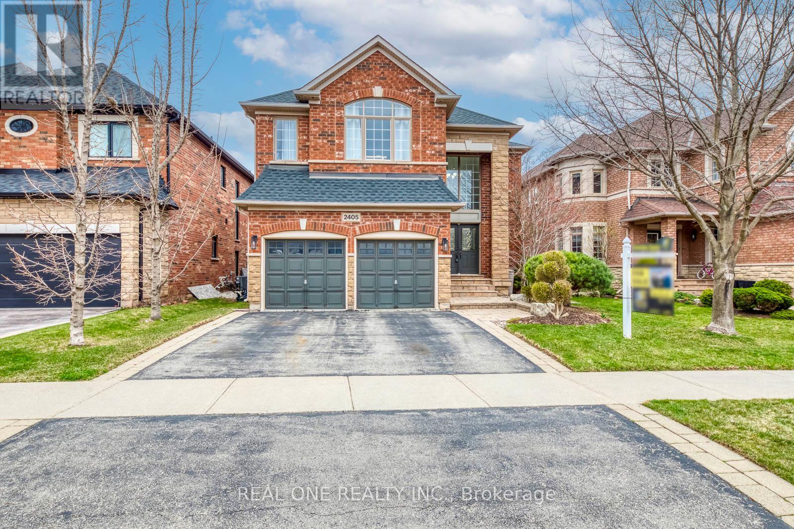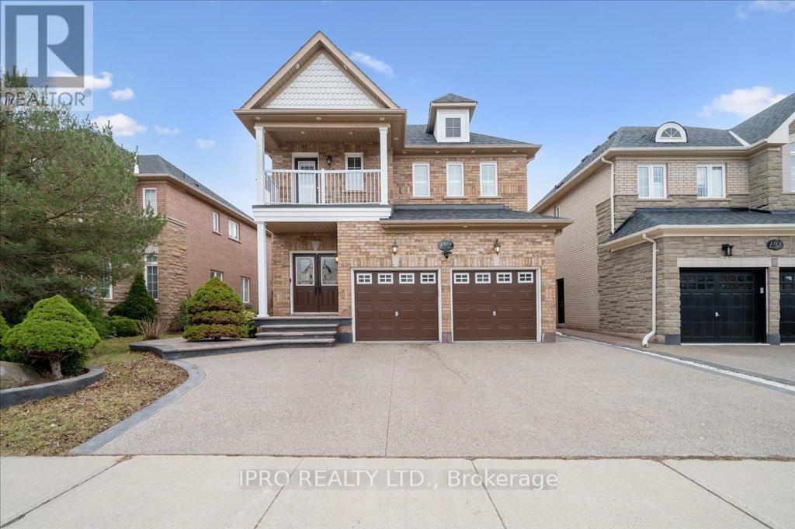Free account required
Unlock the full potential of your property search with a free account! Here's what you'll gain immediate access to:
- Exclusive Access to Every Listing
- Personalized Search Experience
- Favorite Properties at Your Fingertips
- Stay Ahead with Email Alerts
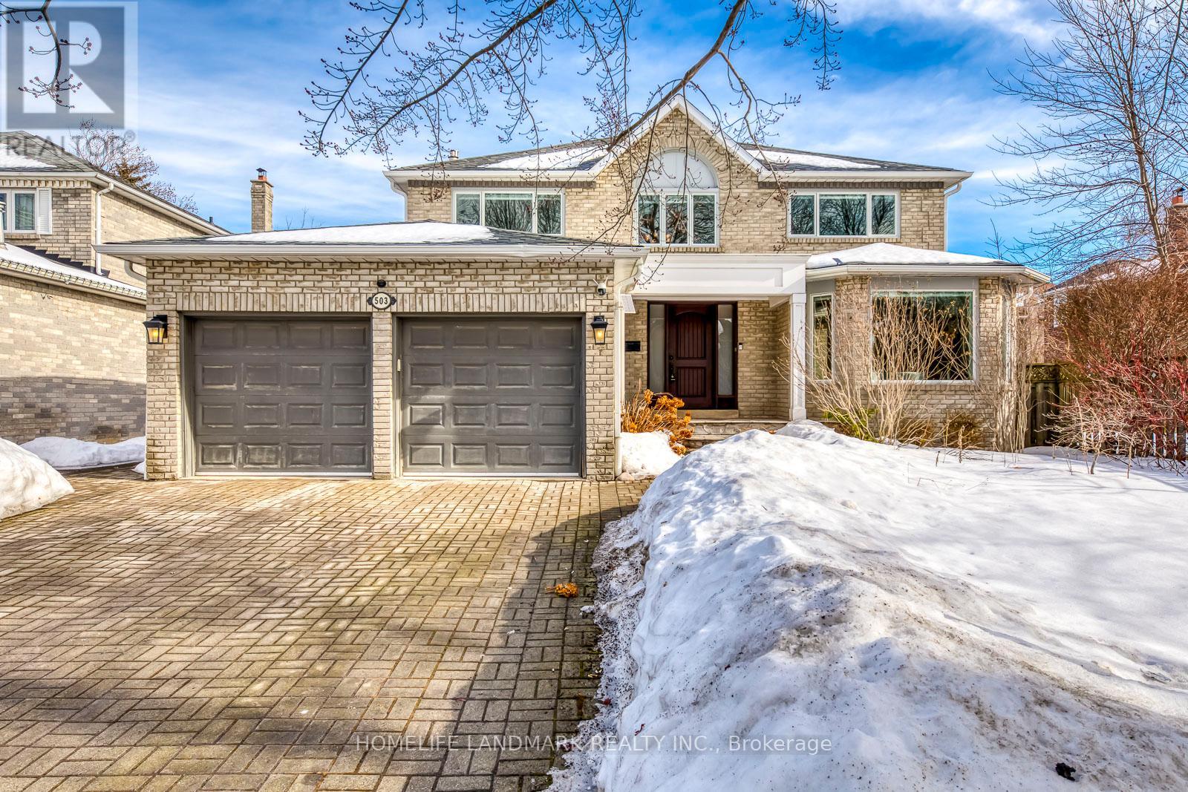
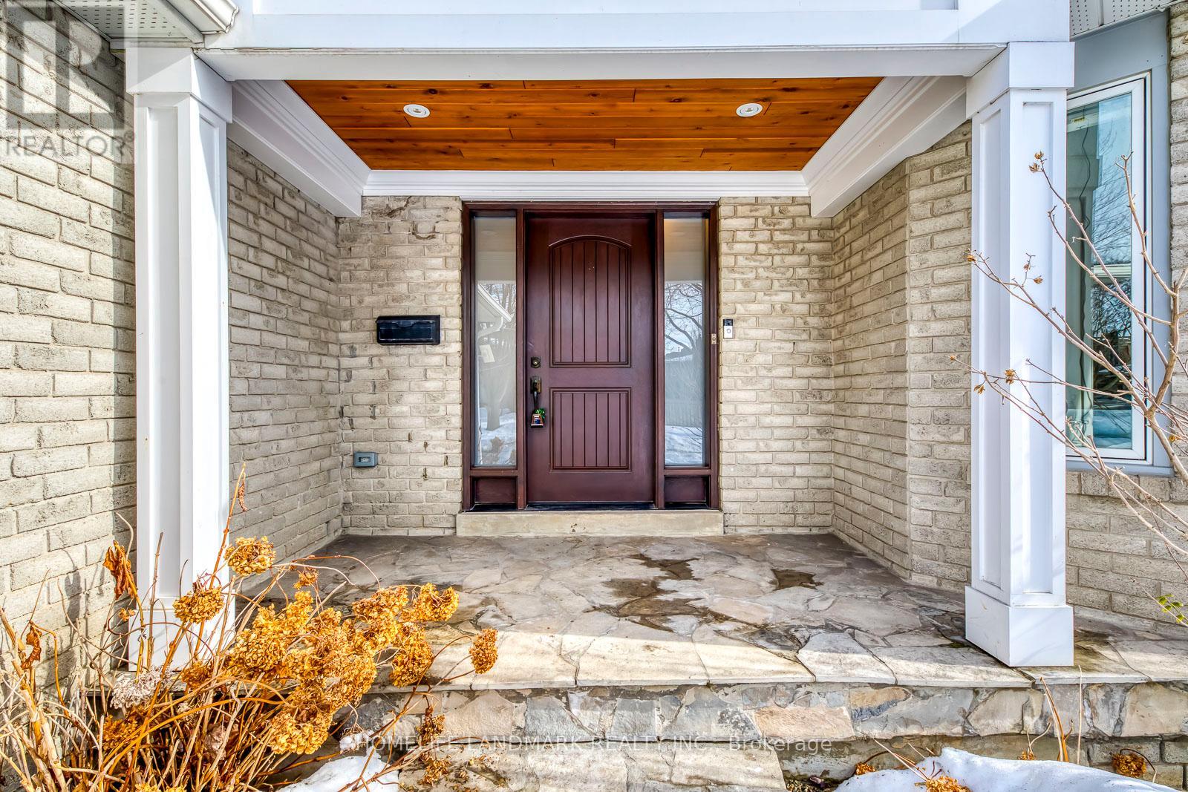
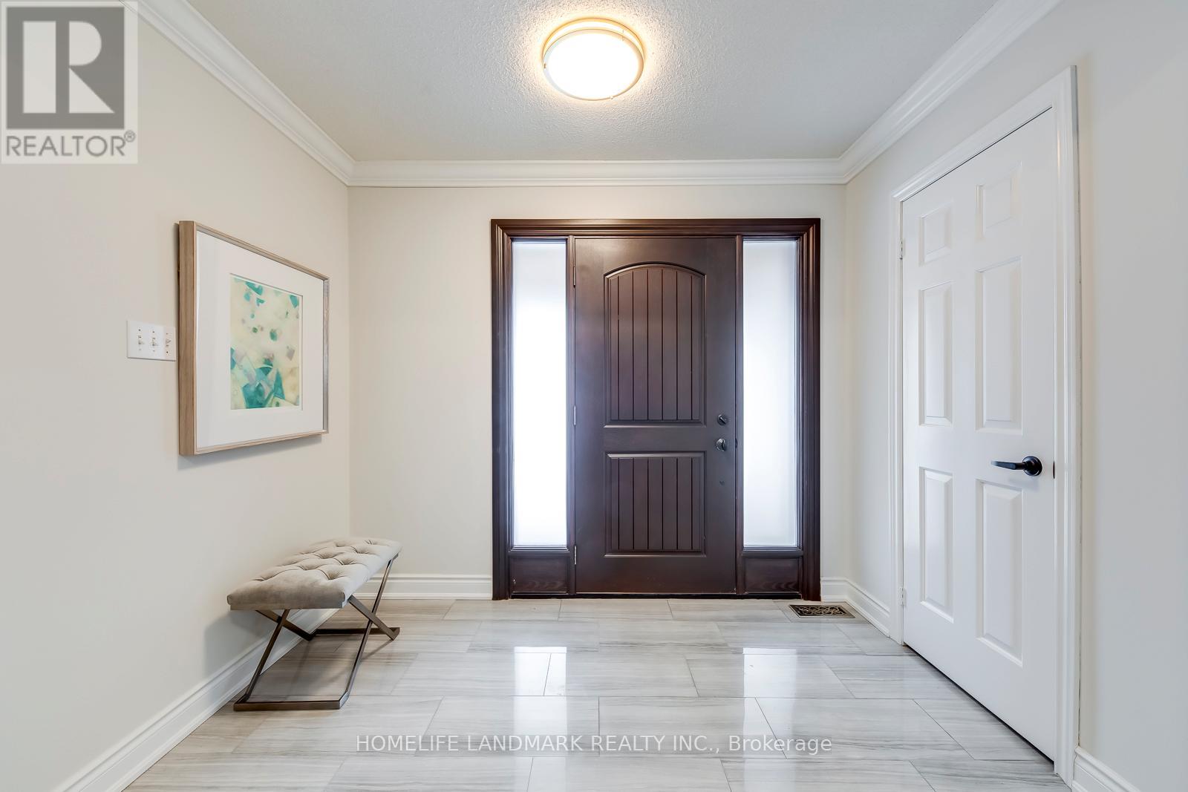
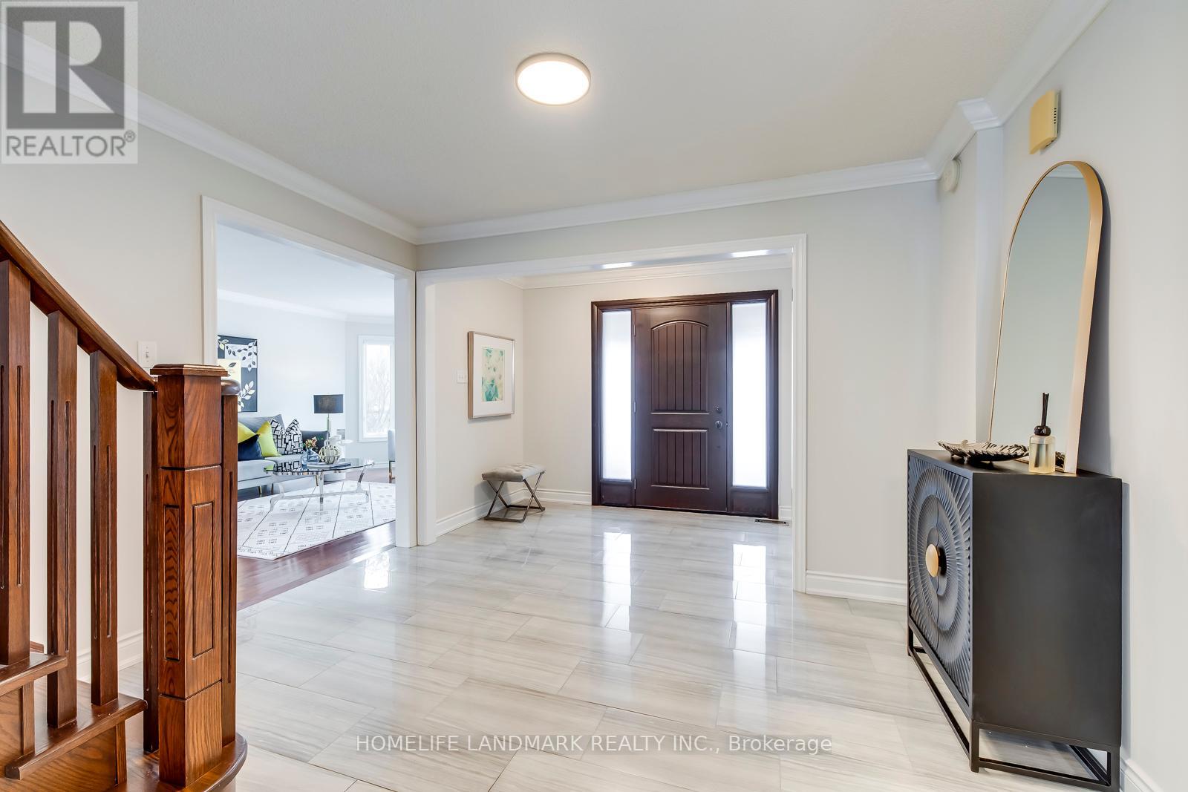

$2,379,000
503 BLENHEIM CRESCENT
Oakville, Ontario, Ontario, L6J6P5
MLS® Number: W12053509
Property description
Located in prime Eastlake, this elegant and well-maintained 4+2Bd4Bath2Garage family home sits on a mature lot with an oversized backyard, nestled in a family-friendly crescent. This gorgeous 4+2 bedroom, 4-bath executive home is in one of the finest neighborhoods in Oakville, within walking distance to some of the best private and public schools in Canada (eg:OT, Maple Grove PS, Linbrook), and just steps to parks, creeks, and trails. It features one of the most functional layouts in the area, with top-of-the-line appliances (Miele/Viking) and an expansive breakfast area. Hardwood floors run throughout the main and second levels, with updated hardwood stairs on all three levels. This home boasts bright, formal living and dining rooms, a cozy family room with a gas fireplace, and an updated modern kitchen with granite countertops and a breakfast area that leads to a new, large covered porch extending the fullwidth of the home. There are two gas fireplaces in the home, pot lights, and crown moldings in the main level's principal rooms. The second level includes an office and luxurious, upgraded bathrooms with porcelain tiles and glass showers. Close to everything: top rank schools, library, shopping, community center, and more! You can't miss it!
Building information
Type
*****
Age
*****
Basement Development
*****
Basement Type
*****
Construction Style Attachment
*****
Cooling Type
*****
Exterior Finish
*****
Foundation Type
*****
Half Bath Total
*****
Heating Fuel
*****
Heating Type
*****
Size Interior
*****
Stories Total
*****
Utility Water
*****
Land information
Sewer
*****
Size Depth
*****
Size Frontage
*****
Size Irregular
*****
Size Total
*****
Rooms
Main level
Laundry room
*****
Eating area
*****
Kitchen
*****
Family room
*****
Dining room
*****
Living room
*****
Bathroom
*****
Lower level
Recreational, Games room
*****
Bedroom
*****
Bedroom
*****
Bathroom
*****
Bedroom
*****
Recreational, Games room
*****
Second level
Bedroom
*****
Bedroom
*****
Primary Bedroom
*****
Bathroom
*****
Bathroom
*****
Bedroom
*****
Courtesy of HOMELIFE LANDMARK REALTY INC.
Book a Showing for this property
Please note that filling out this form you'll be registered and your phone number without the +1 part will be used as a password.
