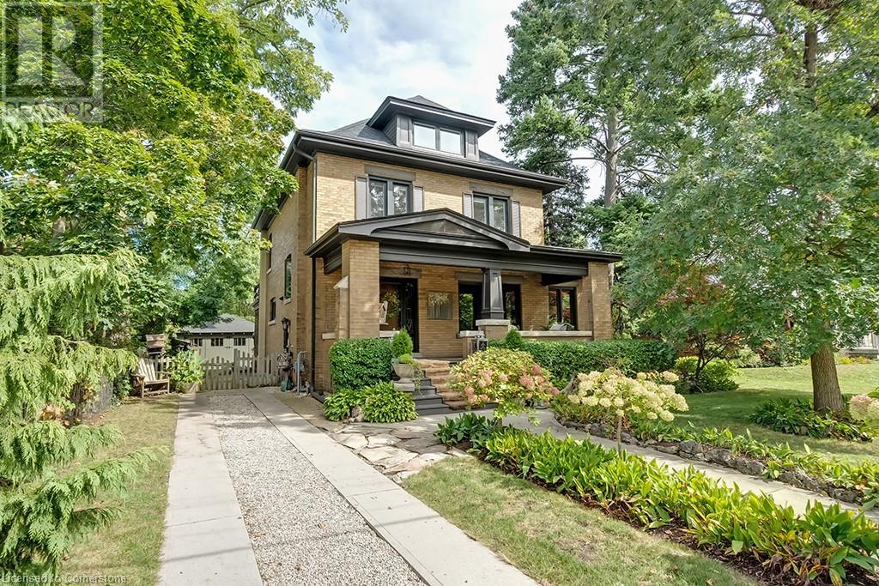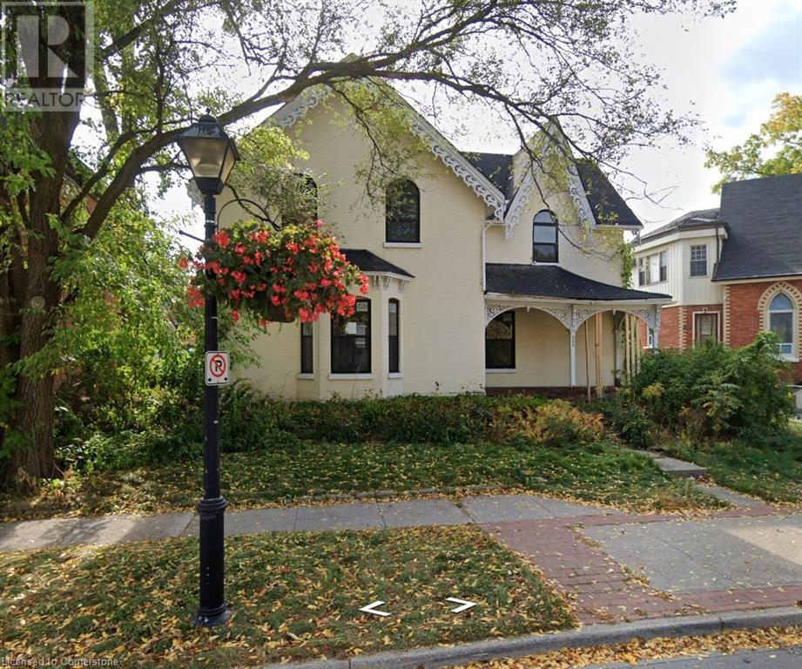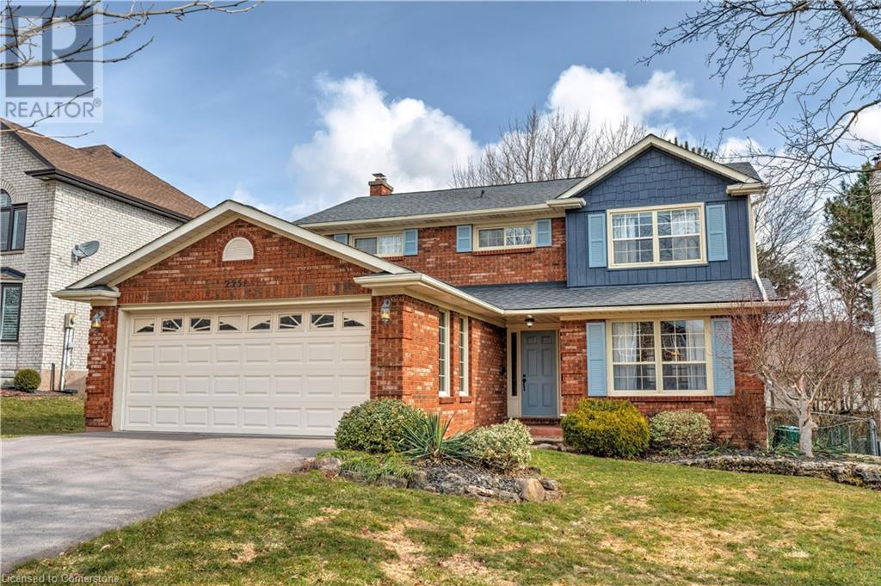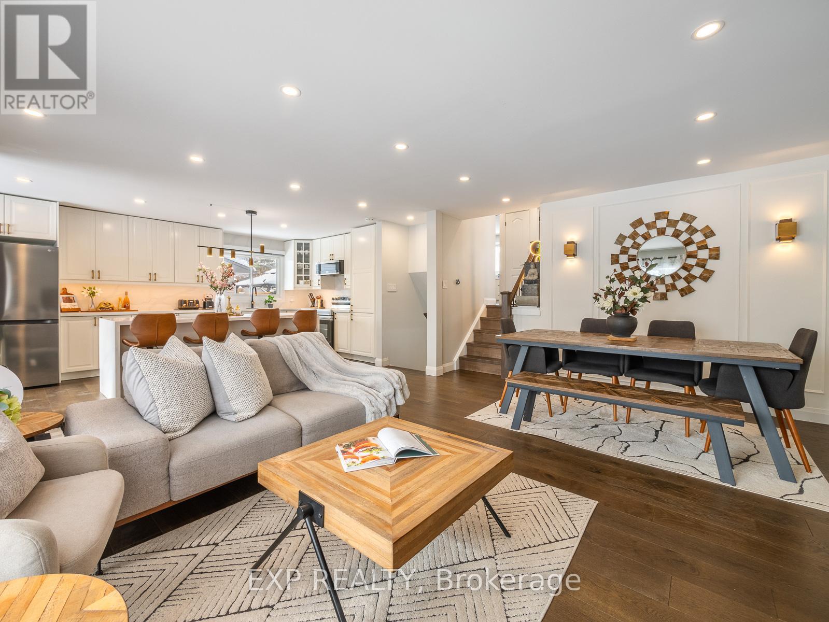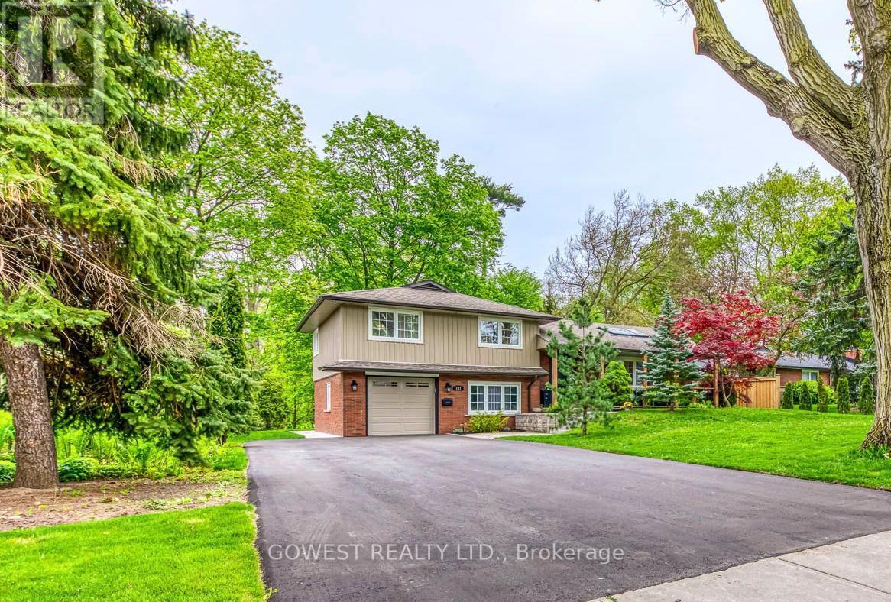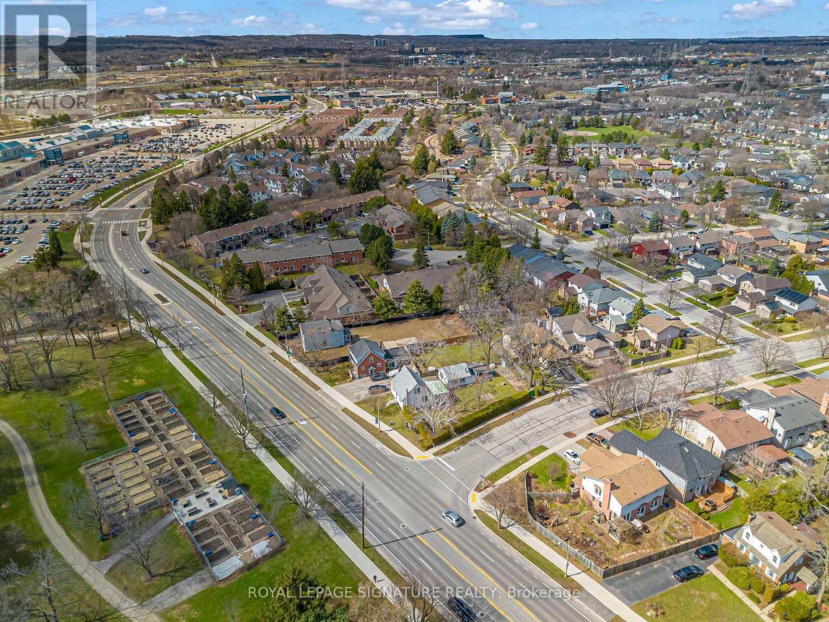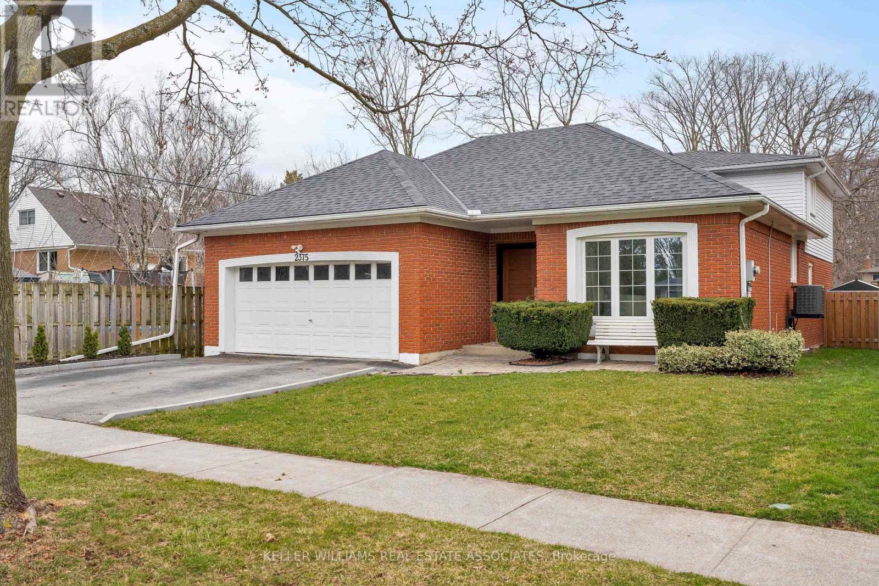Free account required
Unlock the full potential of your property search with a free account! Here's what you'll gain immediate access to:
- Exclusive Access to Every Listing
- Personalized Search Experience
- Favorite Properties at Your Fingertips
- Stay Ahead with Email Alerts
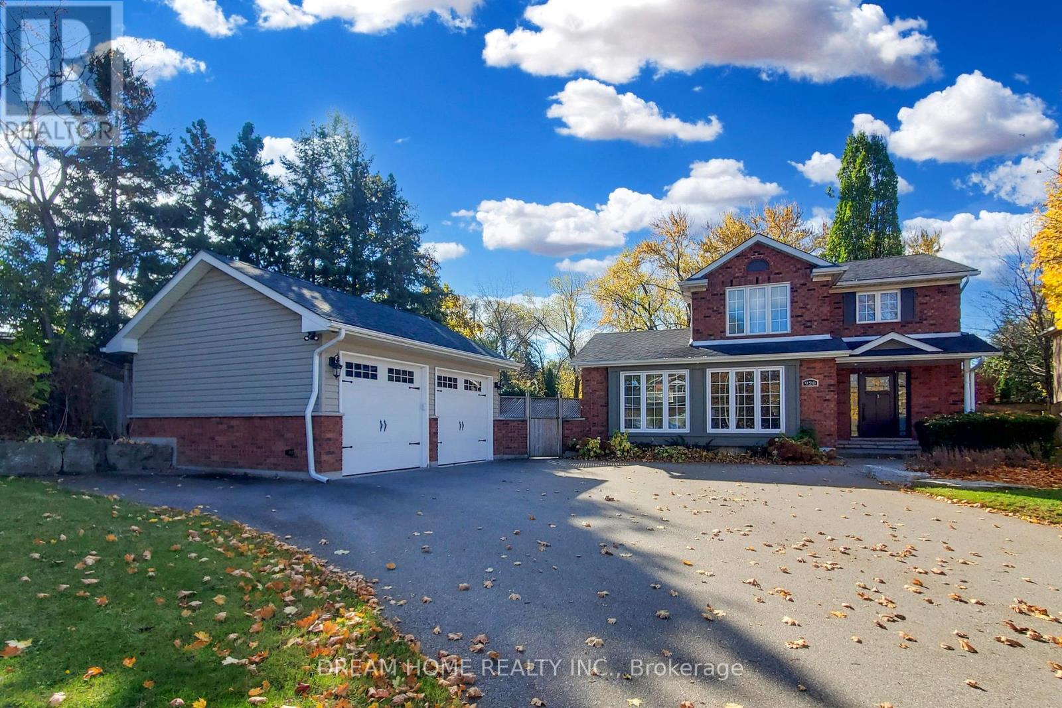
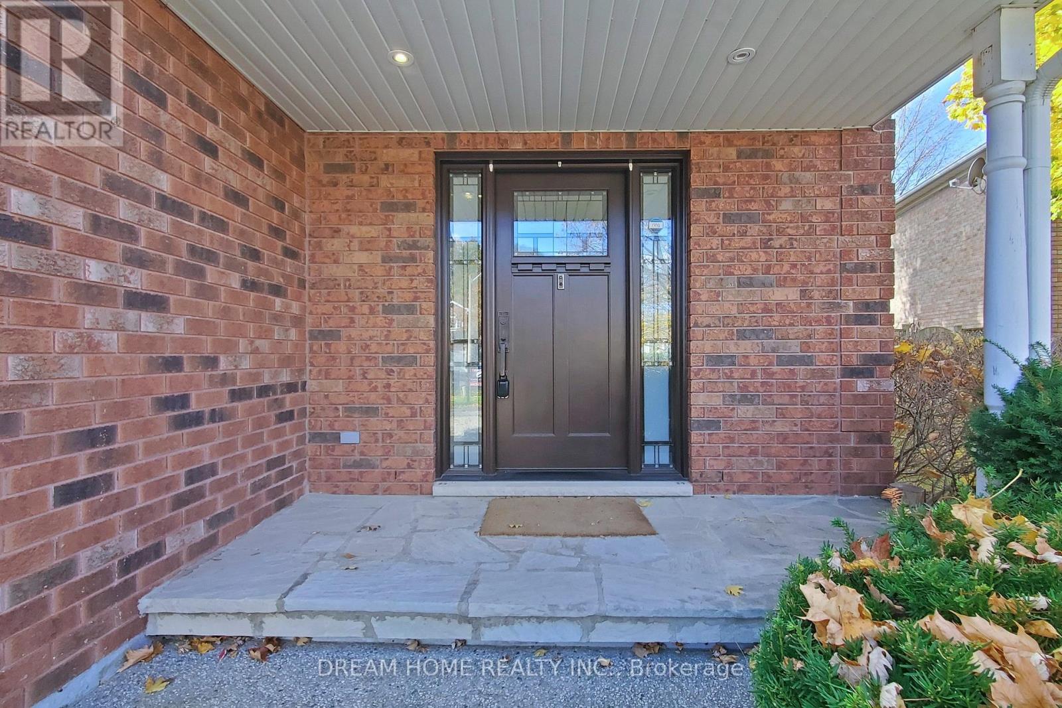
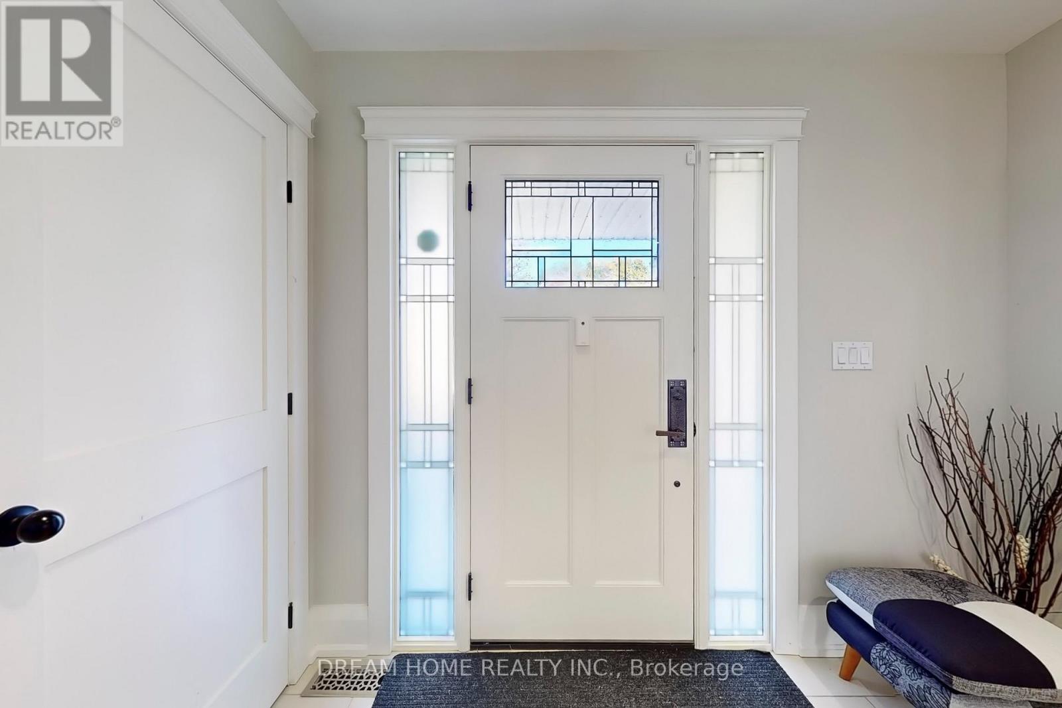
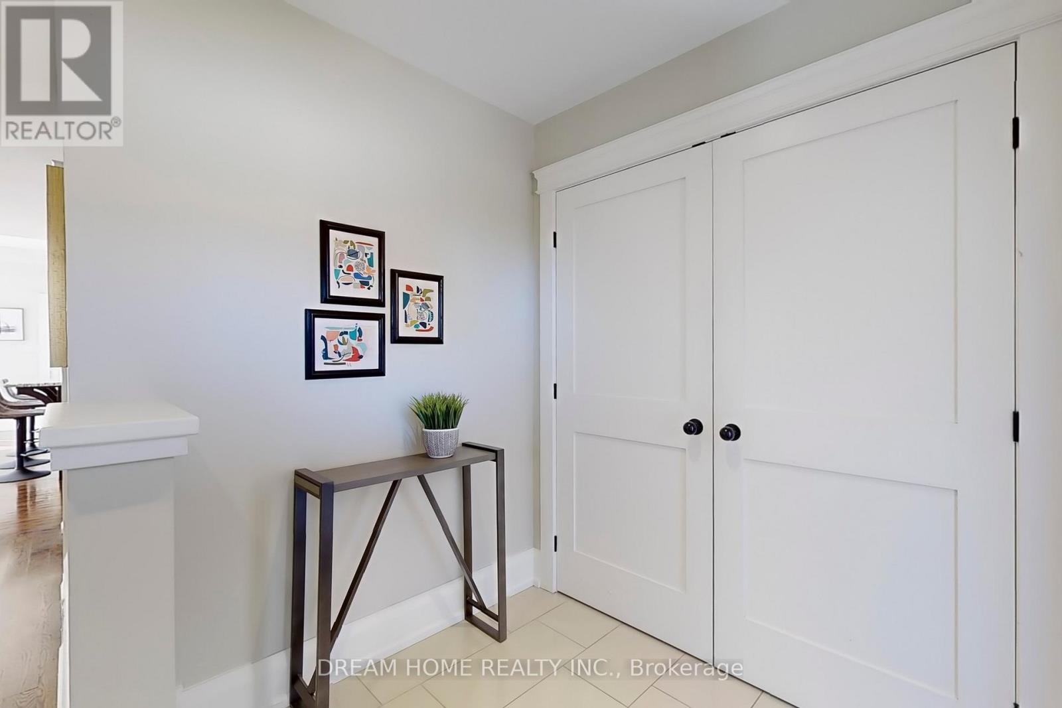
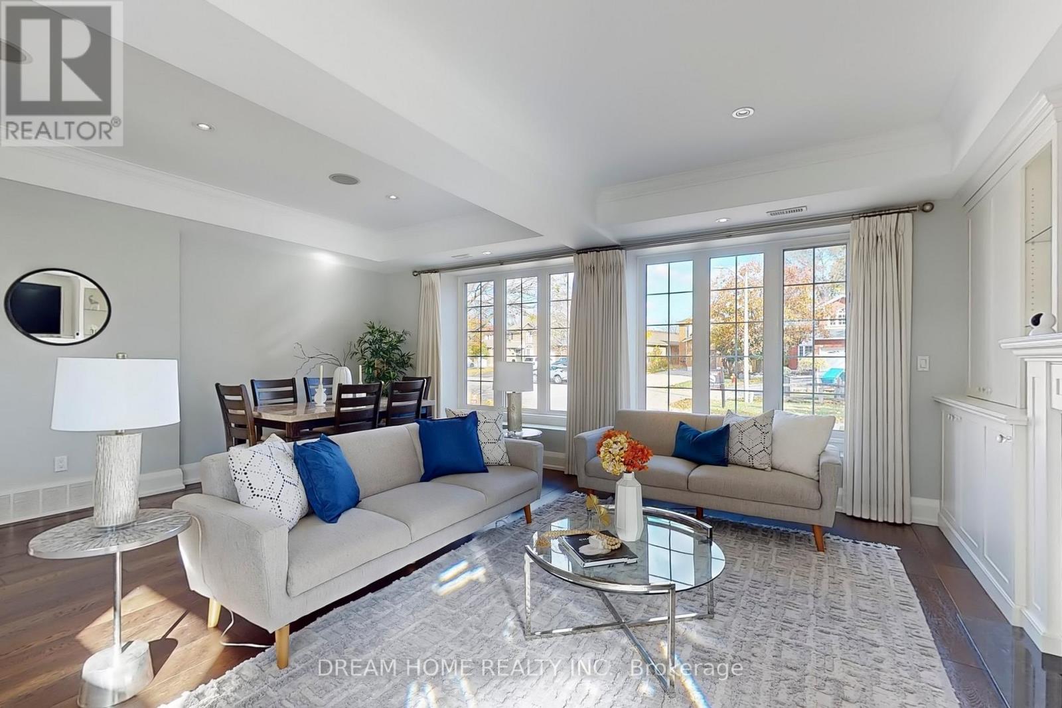
$1,688,000
920 GLENDALE COURT
Burlington, Ontario, Ontario, L7R4J3
MLS® Number: W12088500
Property description
At the heart of Glenwood Park on a family-friendly cul-de-sac you will find 920 Glendale Court. This unique property offers modern accents in an open-concept, well-lit design with hardwood flooring throughout. Key features of this property include combined spacious living and dining room with ceiling speakers and fireplace and custom kitchen cabinets with high-end appliances/built-ins and extending to cozy family room with walk-out overlooking the manicured grounds. Primary bedroom features a stunning skylight and separate office with closet. Recently updated windows, doors, and bathrooms enhance appeal and energy efficiency. The professionally landscaped backyard is highlighted with tree-lighting and English Ivy throughout and has an in-ground heated saltwater pool, covered gazebo, and separate heated auxiliary room. The detached 2-door garage offers massive storage capacity with pre-built shelves. This location is near the QEW, GO Station, IKEA, and Costco.
Building information
Type
*****
Age
*****
Appliances
*****
Basement Development
*****
Basement Type
*****
Construction Style Attachment
*****
Cooling Type
*****
Exterior Finish
*****
Fireplace Present
*****
FireplaceTotal
*****
Fire Protection
*****
Flooring Type
*****
Foundation Type
*****
Half Bath Total
*****
Heating Fuel
*****
Heating Type
*****
Size Interior
*****
Stories Total
*****
Utility Water
*****
Land information
Amenities
*****
Sewer
*****
Size Depth
*****
Size Frontage
*****
Size Irregular
*****
Size Total
*****
Rooms
Ground level
Laundry room
*****
Family room
*****
Kitchen
*****
Living room
*****
Dining room
*****
Basement
Recreational, Games room
*****
Second level
Bedroom 4
*****
Bedroom 3
*****
Bedroom 2
*****
Primary Bedroom
*****
Bathroom
*****
Ground level
Laundry room
*****
Family room
*****
Kitchen
*****
Living room
*****
Dining room
*****
Basement
Recreational, Games room
*****
Second level
Bedroom 4
*****
Bedroom 3
*****
Bedroom 2
*****
Primary Bedroom
*****
Bathroom
*****
Ground level
Laundry room
*****
Family room
*****
Kitchen
*****
Living room
*****
Dining room
*****
Basement
Recreational, Games room
*****
Second level
Bedroom 4
*****
Bedroom 3
*****
Bedroom 2
*****
Primary Bedroom
*****
Bathroom
*****
Ground level
Laundry room
*****
Family room
*****
Kitchen
*****
Living room
*****
Dining room
*****
Basement
Recreational, Games room
*****
Second level
Bedroom 4
*****
Bedroom 3
*****
Bedroom 2
*****
Primary Bedroom
*****
Bathroom
*****
Ground level
Laundry room
*****
Family room
*****
Kitchen
*****
Living room
*****
Dining room
*****
Basement
Recreational, Games room
*****
Courtesy of DREAM HOME REALTY INC.
Book a Showing for this property
Please note that filling out this form you'll be registered and your phone number without the +1 part will be used as a password.
