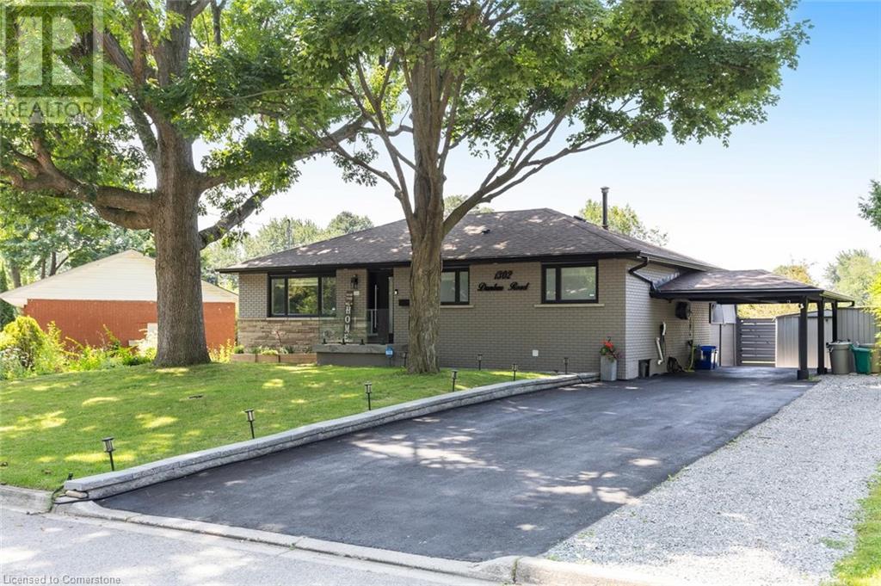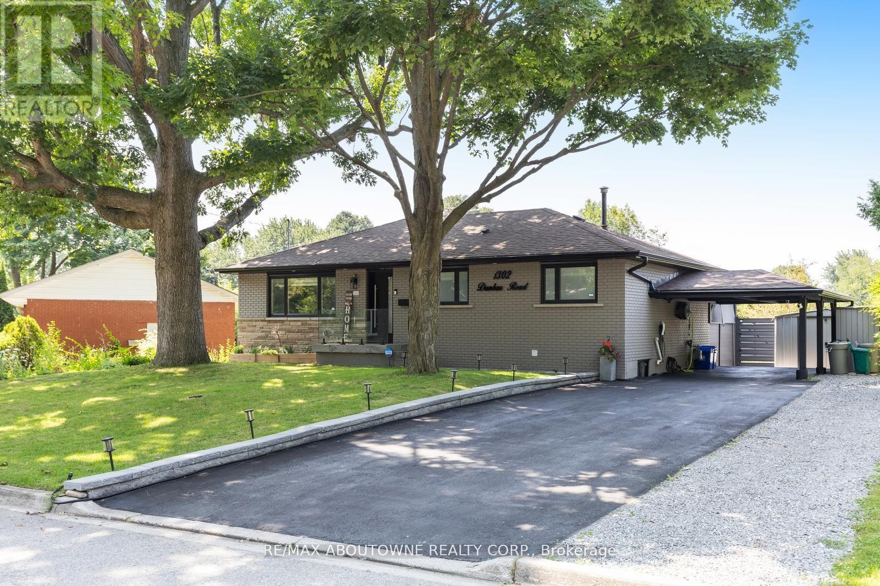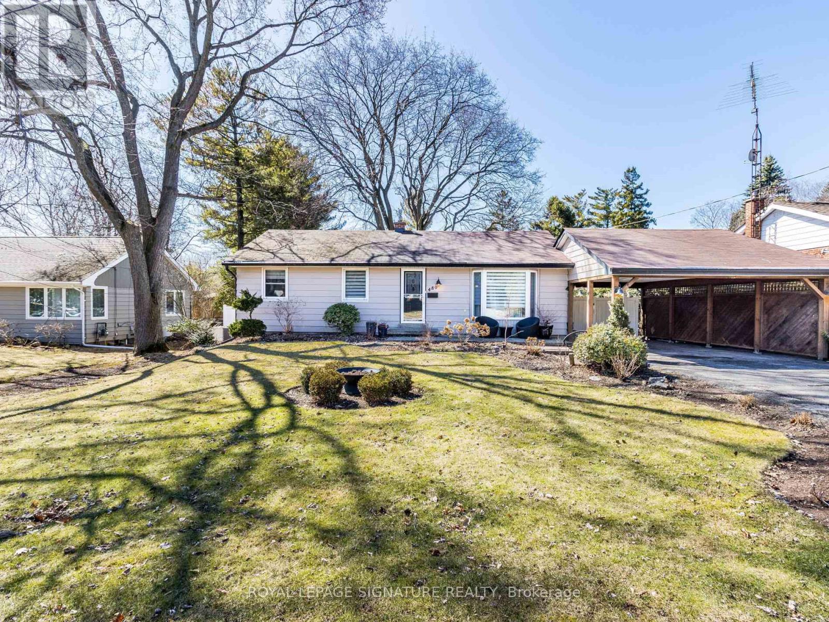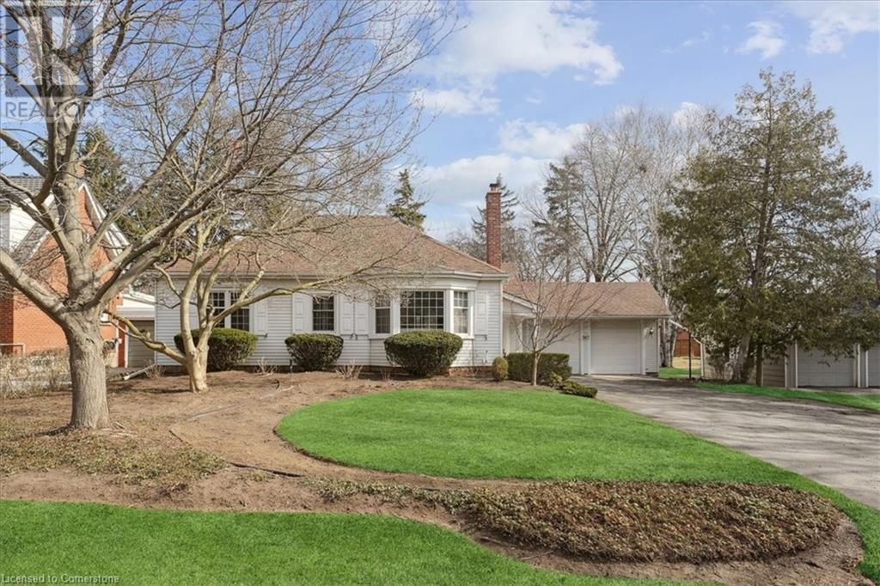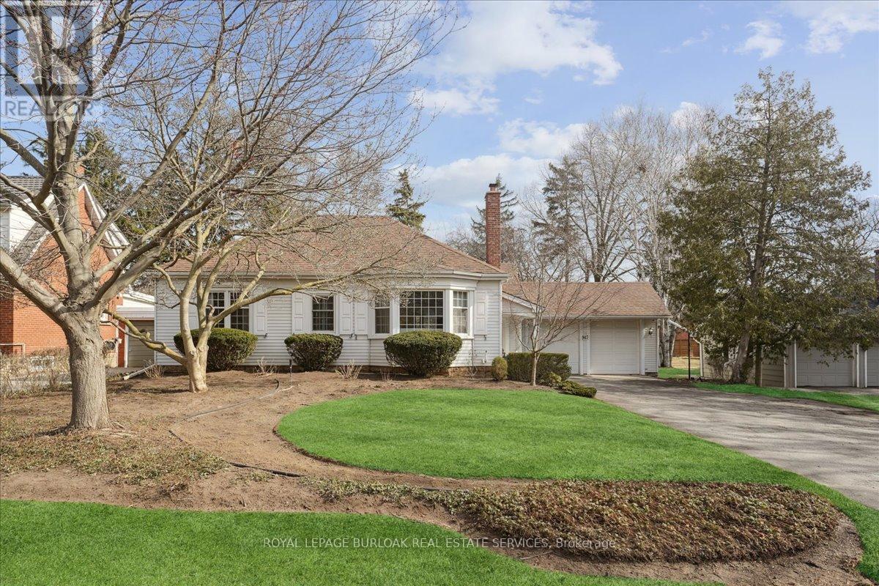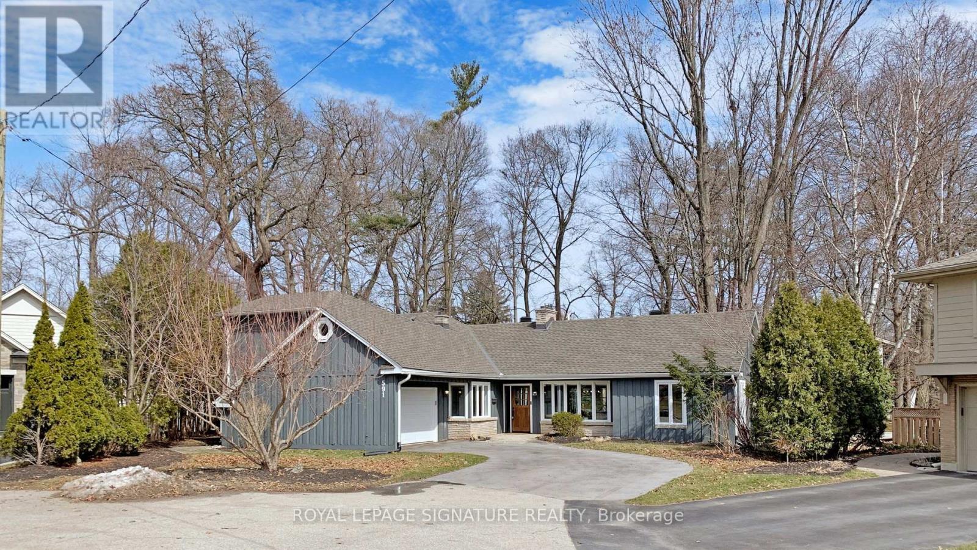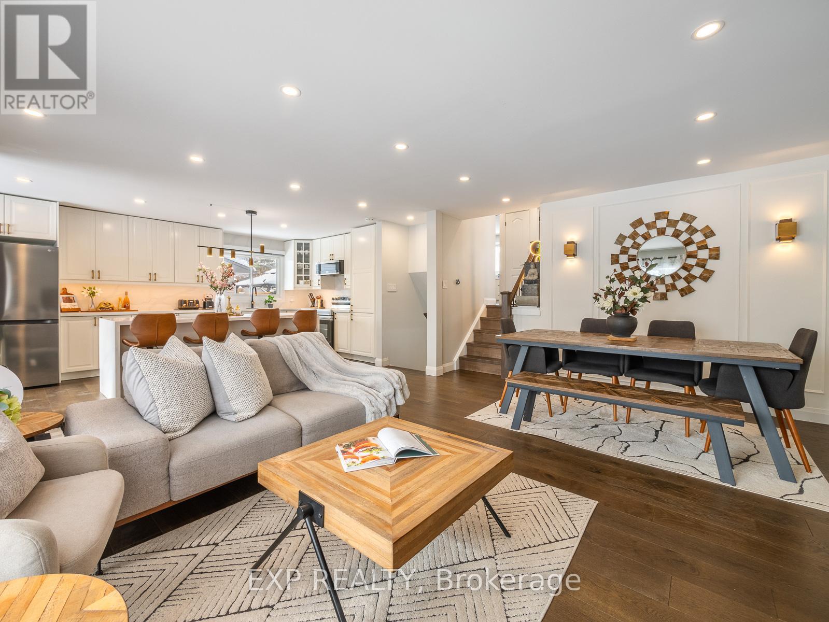Free account required
Unlock the full potential of your property search with a free account! Here's what you'll gain immediate access to:
- Exclusive Access to Every Listing
- Personalized Search Experience
- Favorite Properties at Your Fingertips
- Stay Ahead with Email Alerts
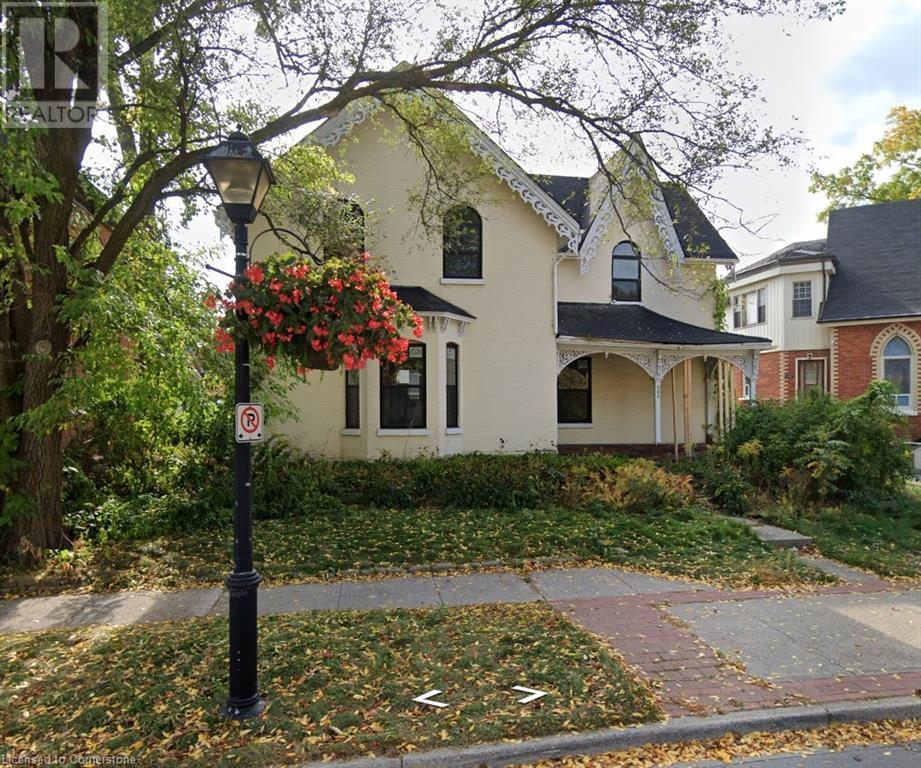

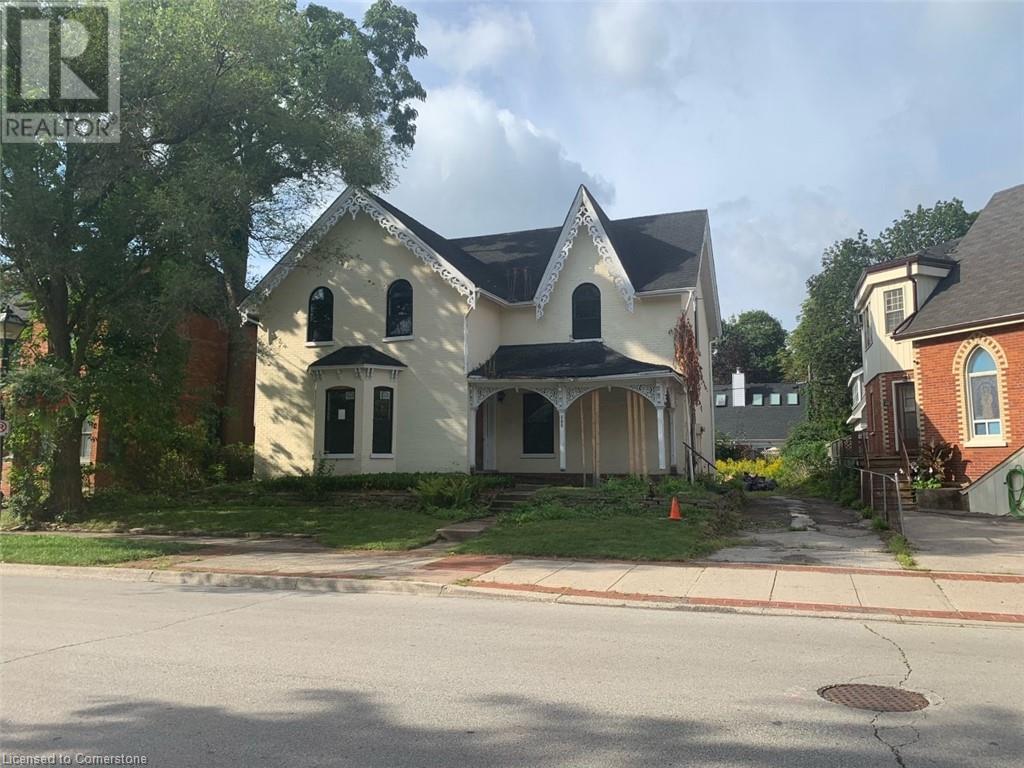

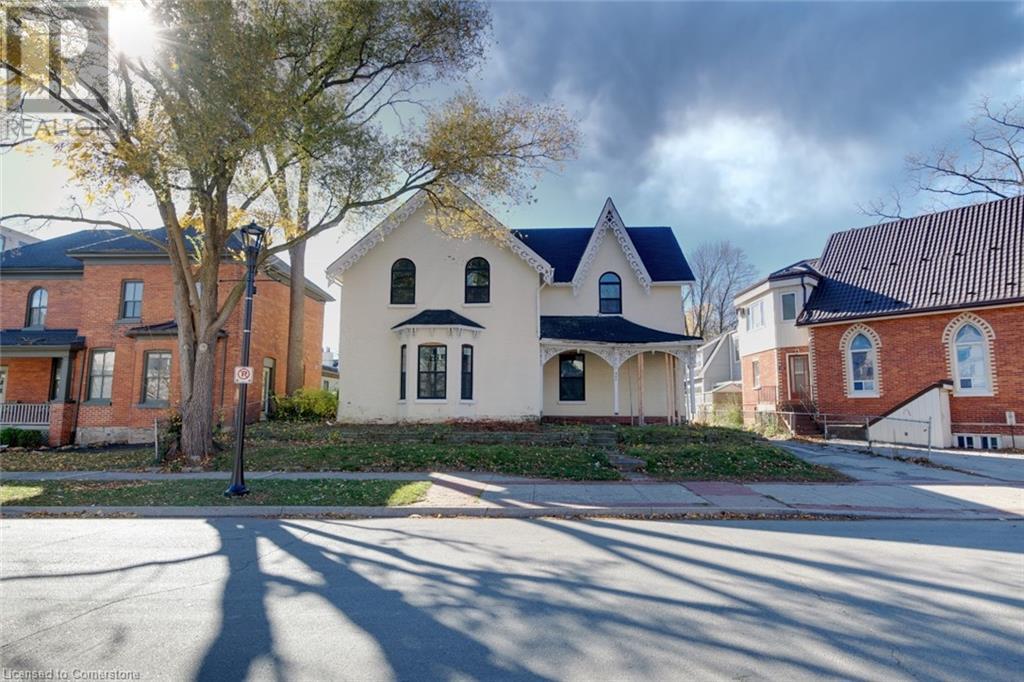
$1,499,000
468 LOCUST Street
Burlington, Ontario, Ontario, L7S1V1
MLS® Number: 40702558
Property description
19th Century Vintage Brick Gothic Revival House on lrg dwntwn lot zoned and permitted for Resid/Comm. Int stripped to studs in 2019. Remvd old heating and plumbing sys, non-supporting walls, plaster, old wiring. Water heater and furnace in place but currently disconnected. This is an empty shell with partial basement ready to divide and finish. Some subdivision has been done with stud walls only. Some roughed-in plumbing still in place but water is not connected. 2 Hydro Meters. 10 parking spaces on lot. New Windows and rear door (door not yet installed). Vintage front door and sidelights, porch and beautiful gingerbread trim. Early gas retrofit fireplace. This building needs roof-to-basement finishing and is priced to reflect buyer's cost to complete. Permits, development, tax adjustment work has been completed and paid for by seller.
Building information
Type
*****
Architectural Style
*****
Basement Development
*****
Basement Type
*****
Constructed Date
*****
Construction Style Attachment
*****
Cooling Type
*****
Exterior Finish
*****
Foundation Type
*****
Half Bath Total
*****
Heating Type
*****
Size Interior
*****
Stories Total
*****
Utility Water
*****
Land information
Access Type
*****
Amenities
*****
Sewer
*****
Size Depth
*****
Size Frontage
*****
Size Total
*****
Rooms
Main level
Kitchen
*****
Living room
*****
Foyer
*****
Den
*****
2pc Bathroom
*****
Basement
Other
*****
Second level
Bedroom
*****
Bedroom
*****
Bedroom
*****
Full bathroom
*****
Main level
Kitchen
*****
Living room
*****
Foyer
*****
Den
*****
2pc Bathroom
*****
Basement
Other
*****
Second level
Bedroom
*****
Bedroom
*****
Bedroom
*****
Full bathroom
*****
Main level
Kitchen
*****
Living room
*****
Foyer
*****
Den
*****
2pc Bathroom
*****
Basement
Other
*****
Second level
Bedroom
*****
Bedroom
*****
Bedroom
*****
Full bathroom
*****
Main level
Kitchen
*****
Living room
*****
Foyer
*****
Den
*****
2pc Bathroom
*****
Basement
Other
*****
Second level
Bedroom
*****
Bedroom
*****
Bedroom
*****
Full bathroom
*****
Main level
Kitchen
*****
Living room
*****
Foyer
*****
Den
*****
2pc Bathroom
*****
Basement
Other
*****
Second level
Bedroom
*****
Bedroom
*****
Bedroom
*****
Full bathroom
*****
Courtesy of RE/MAX Escarpment Realty Inc.
Book a Showing for this property
Please note that filling out this form you'll be registered and your phone number without the +1 part will be used as a password.


