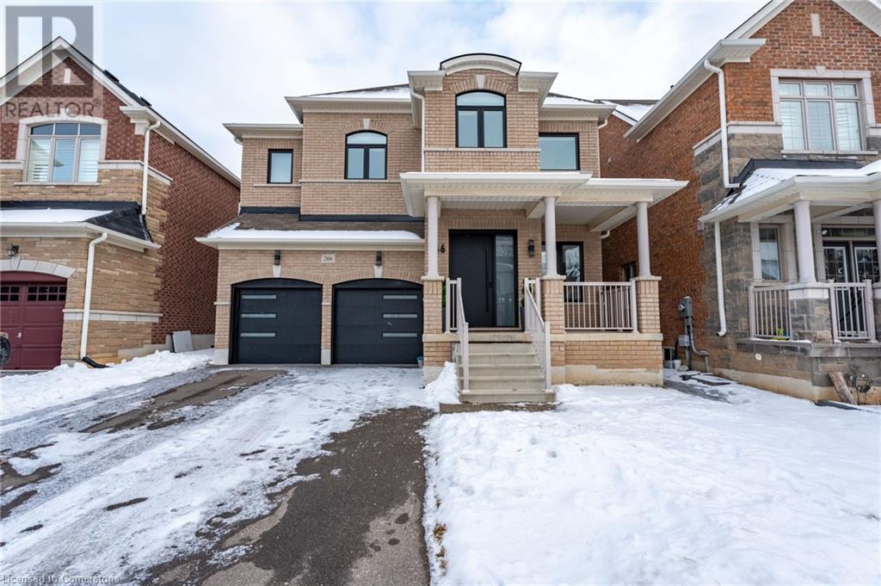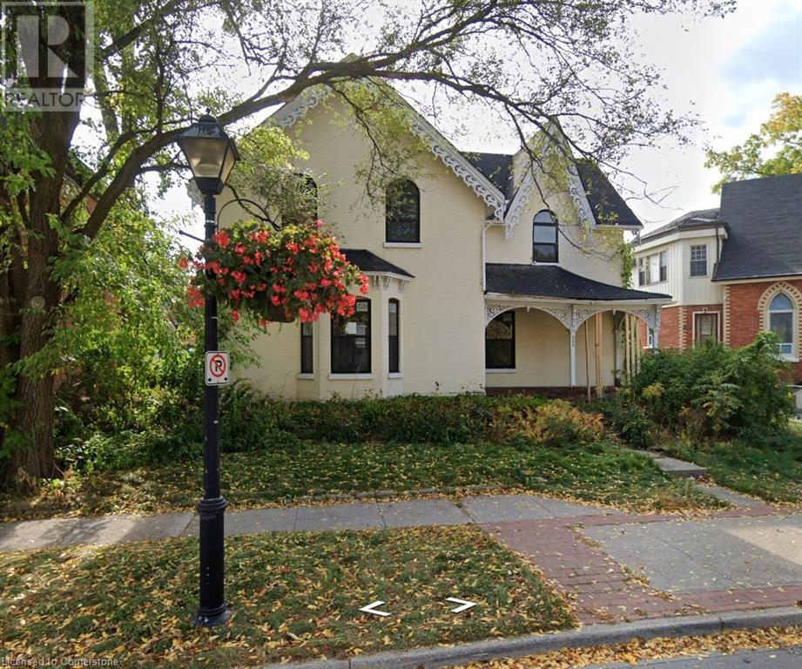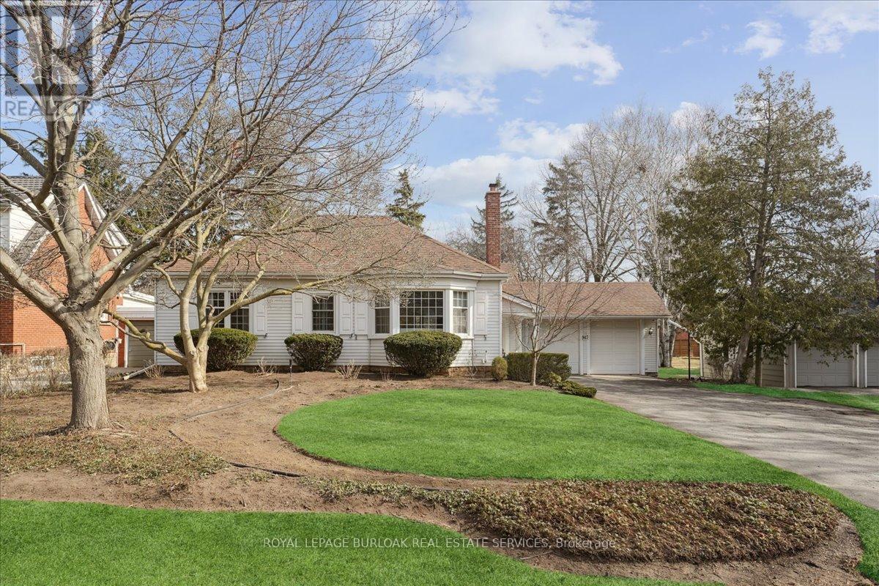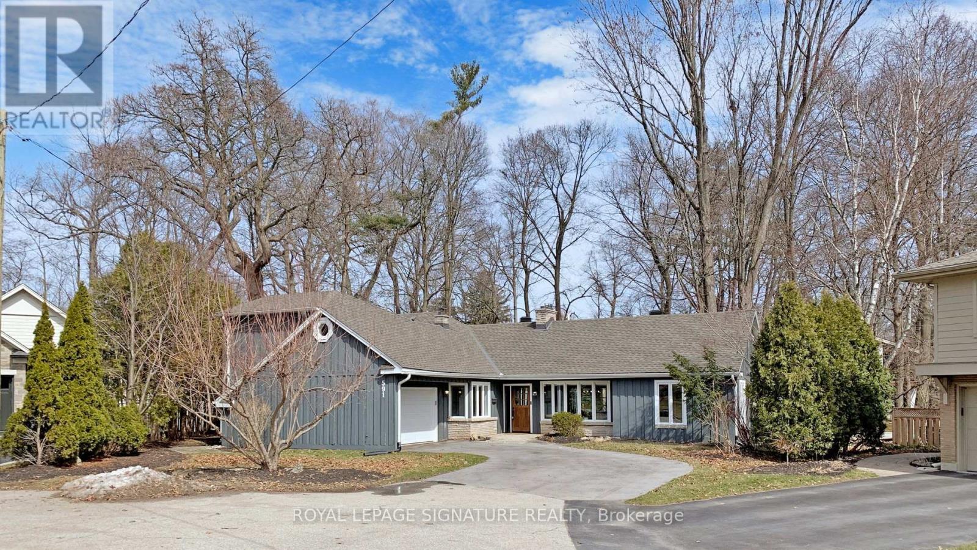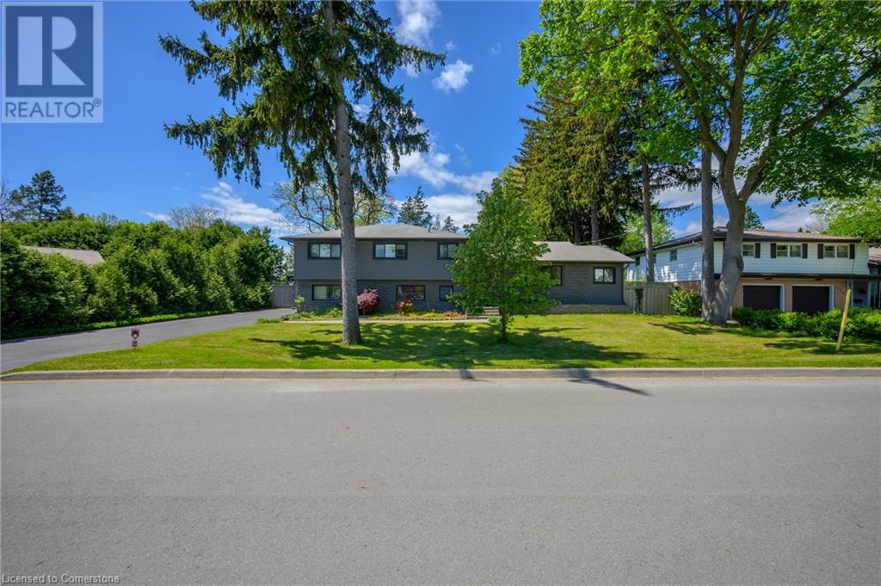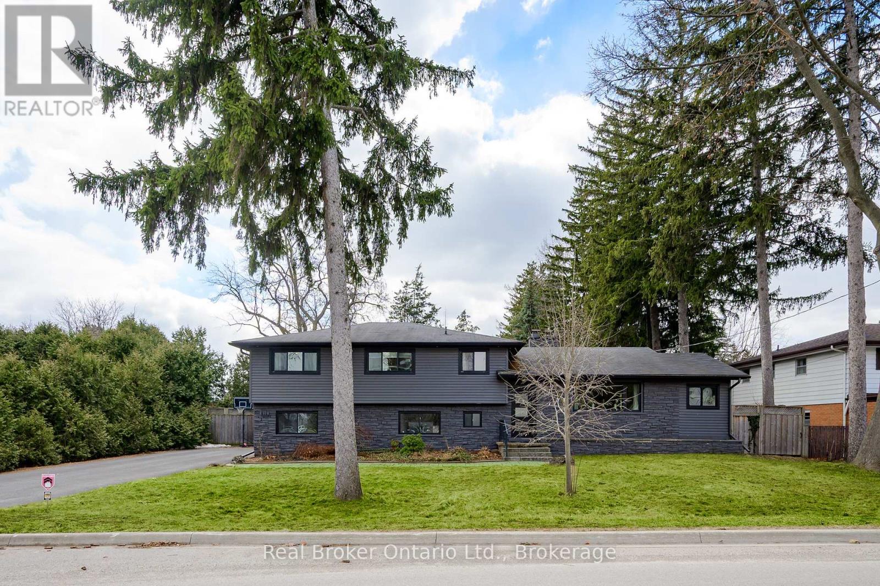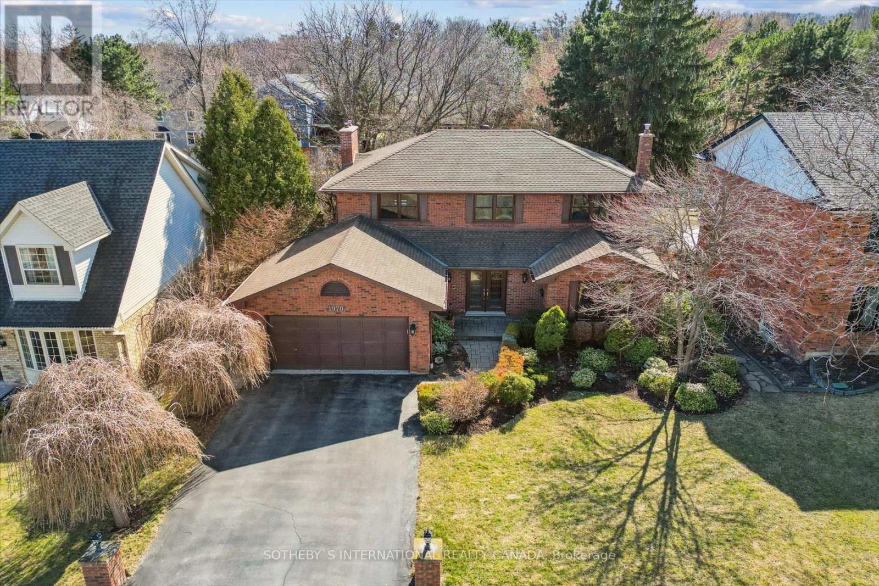Free account required
Unlock the full potential of your property search with a free account! Here's what you'll gain immediate access to:
- Exclusive Access to Every Listing
- Personalized Search Experience
- Favorite Properties at Your Fingertips
- Stay Ahead with Email Alerts
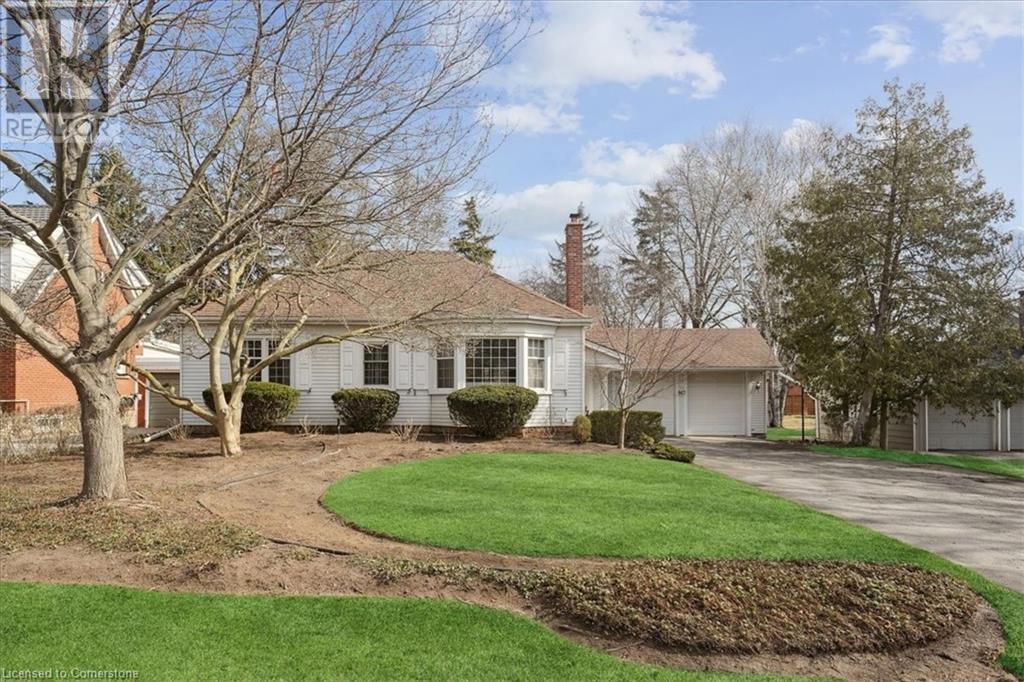
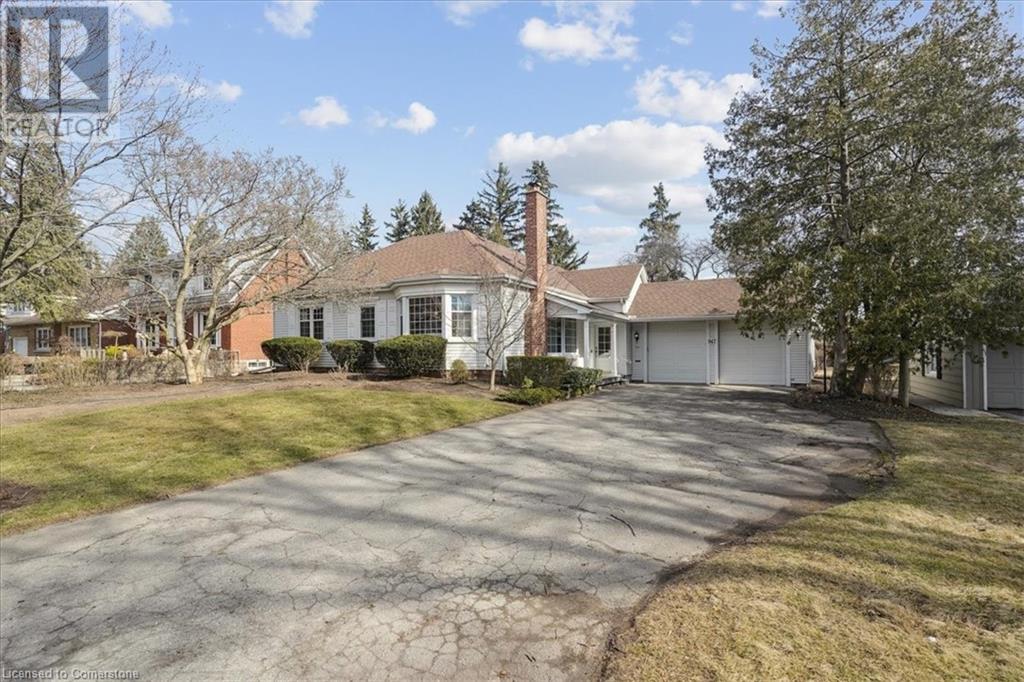
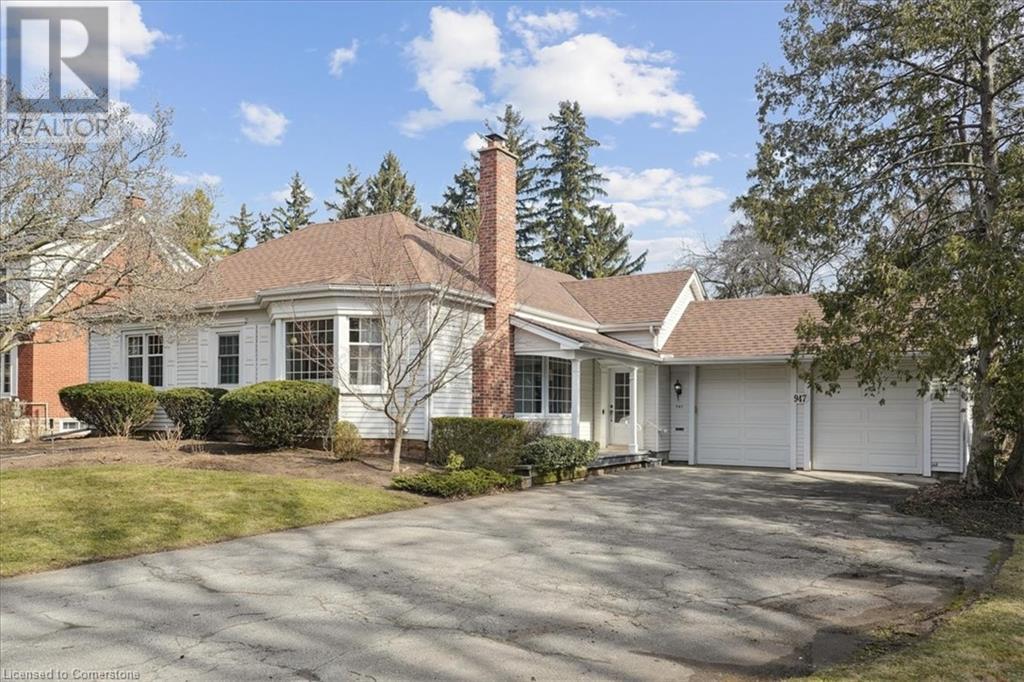
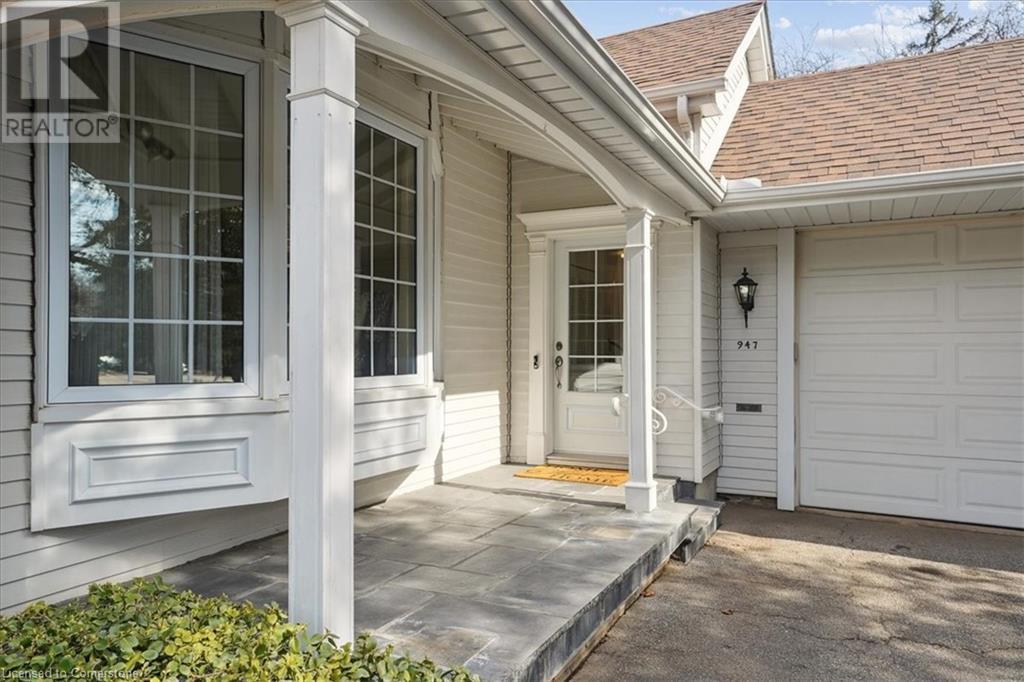
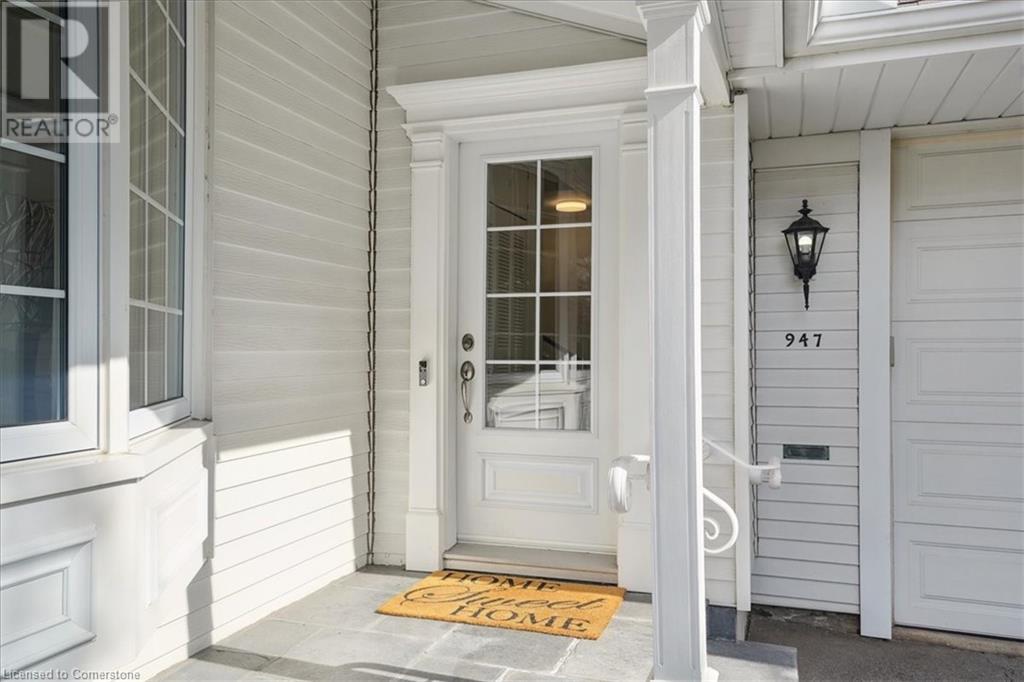
$1,699,900
947 GLENWOOD Avenue
Burlington, Ontario, Ontario, L7T2K1
MLS® Number: 40708866
Property description
Nestled on one of the most sought-after tree-lined streets in Aldershot, this charming raised bungaloft sits on an expansive 75 x 162 lot, offering both tranquility and a beautifully landscaped setting. Ideally located just moments from top-rated schools, Burlington Golf & Country Club, LaSalle Park, the Marina, GO Transit, RBG, and hiking trails, convenience is at your doorstep. The main level boasts a bright and spacious great room addition, featuring crown molding, cathedral ceilings, large windows with a walkout to terrace, creating a seamless connection to the outdoors. The traditional living and dining rooms are graced with original cove ceilings, two large bay windows and a cozy fireplace. Additionally, two generously sized bedrooms, a beautifully appointed 4-piece bathroom, main floor laundry and pantry are all conveniently located on the main level. The upper level offers a private retreat with a spacious primary bedroom, complete with an ensuite, walk-in closet and access to the large walk-in attic. The lower level is perfect for entertaining, including a large recreation room with pine ceiling & wainscoting, a 3-piece bathroom, a kitchenette, a sitting space, spacious workshop, and ample storage. The oversized double car garage is ideal for the hobbyist with a large bay window that allows for lots of natural light, a 3rd garage door off the back, and access to lots of attic space for additional storage. Don't miss out on viewing this lovingly maintained home which has been in the same family for over 60 years, pride of ownership is evident throughout!
Building information
Type
*****
Appliances
*****
Architectural Style
*****
Basement Development
*****
Basement Type
*****
Constructed Date
*****
Construction Style Attachment
*****
Cooling Type
*****
Exterior Finish
*****
Fireplace Fuel
*****
Fireplace Present
*****
FireplaceTotal
*****
Fireplace Type
*****
Fire Protection
*****
Foundation Type
*****
Half Bath Total
*****
Heating Fuel
*****
Heating Type
*****
Size Interior
*****
Stories Total
*****
Utility Water
*****
Land information
Access Type
*****
Amenities
*****
Landscape Features
*****
Sewer
*****
Size Depth
*****
Size Frontage
*****
Size Total
*****
Rooms
Main level
Foyer
*****
Kitchen
*****
Great room
*****
Dining room
*****
Living room
*****
4pc Bathroom
*****
Laundry room
*****
Bedroom
*****
Bedroom
*****
Basement
Recreation room
*****
Other
*****
3pc Bathroom
*****
Storage
*****
Workshop
*****
Second level
Primary Bedroom
*****
Full bathroom
*****
Main level
Foyer
*****
Kitchen
*****
Great room
*****
Dining room
*****
Living room
*****
4pc Bathroom
*****
Laundry room
*****
Bedroom
*****
Bedroom
*****
Basement
Recreation room
*****
Other
*****
3pc Bathroom
*****
Storage
*****
Workshop
*****
Second level
Primary Bedroom
*****
Full bathroom
*****
Main level
Foyer
*****
Kitchen
*****
Great room
*****
Dining room
*****
Living room
*****
4pc Bathroom
*****
Laundry room
*****
Bedroom
*****
Bedroom
*****
Basement
Recreation room
*****
Other
*****
3pc Bathroom
*****
Storage
*****
Workshop
*****
Second level
Primary Bedroom
*****
Full bathroom
*****
Courtesy of Royal LePage Burloak Real Estate Services
Book a Showing for this property
Please note that filling out this form you'll be registered and your phone number without the +1 part will be used as a password.
