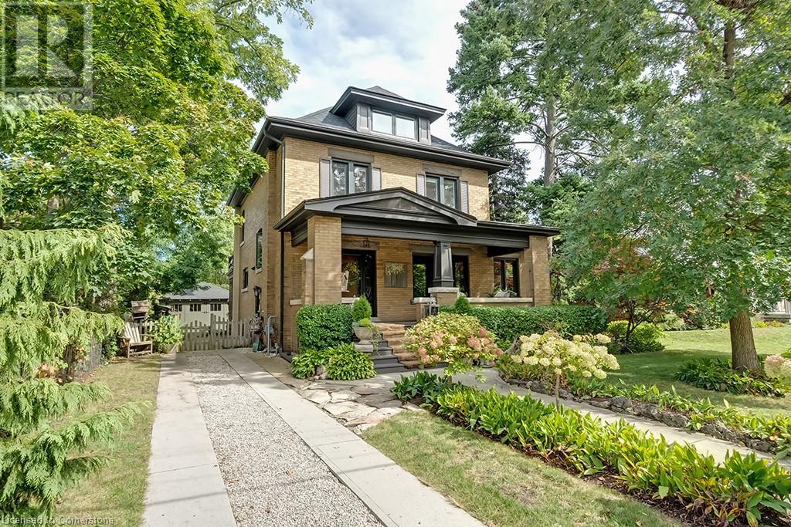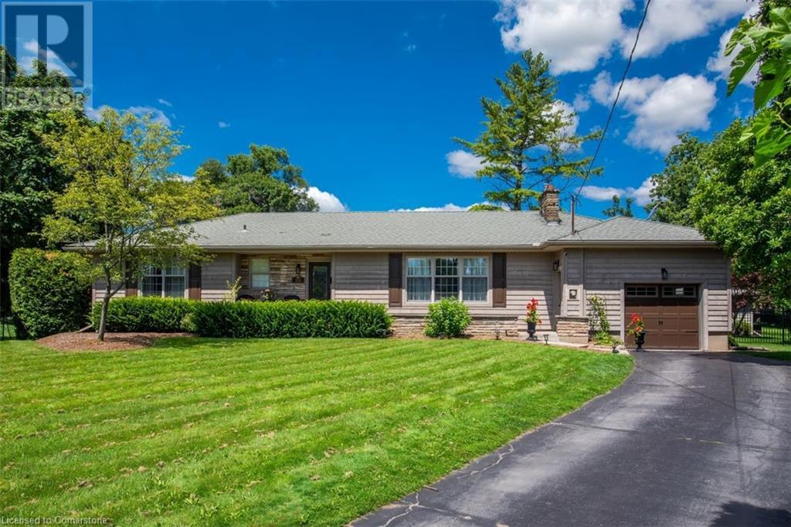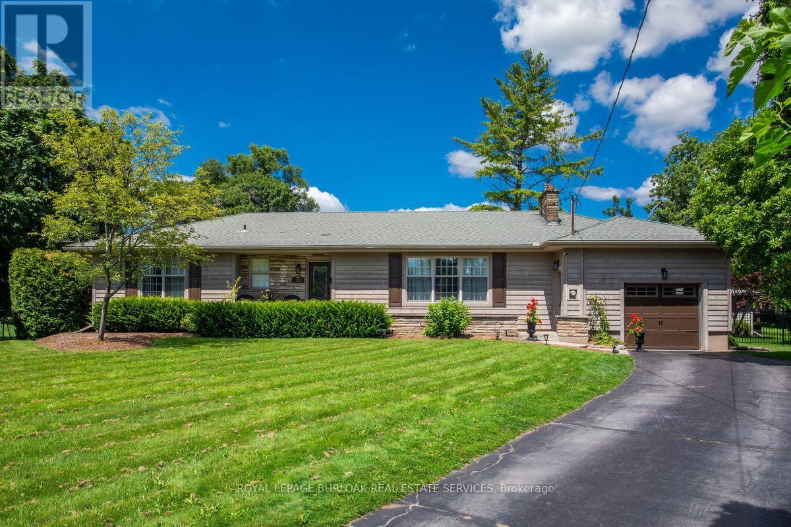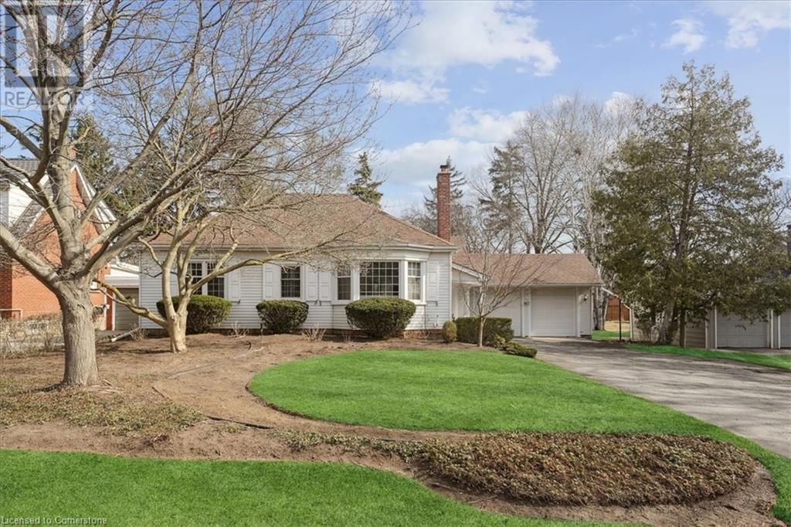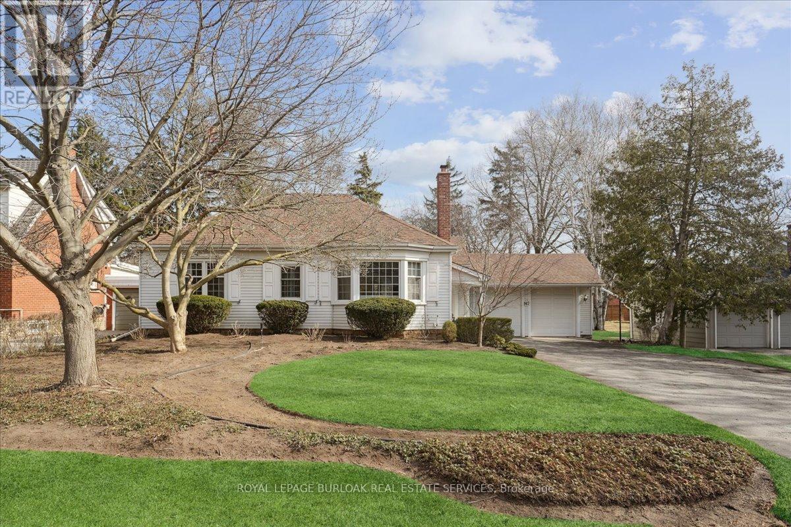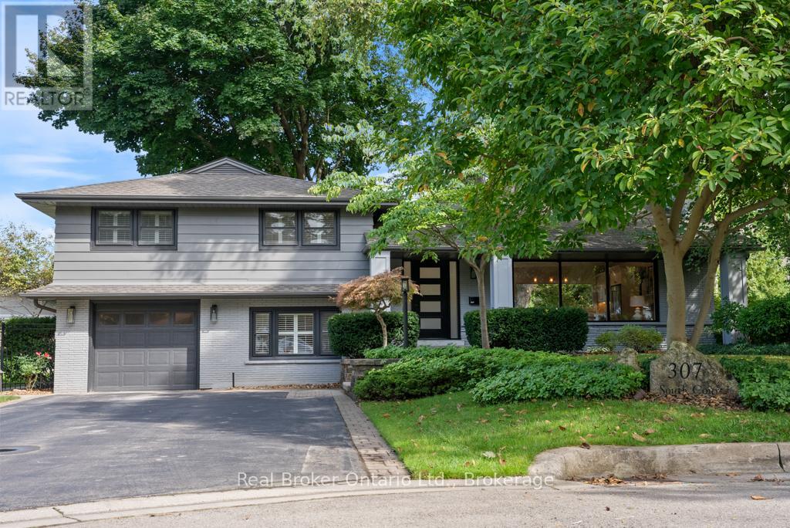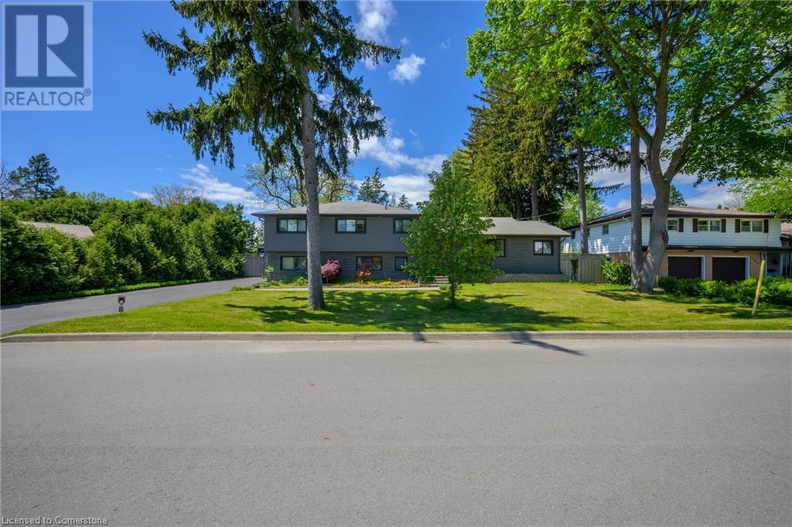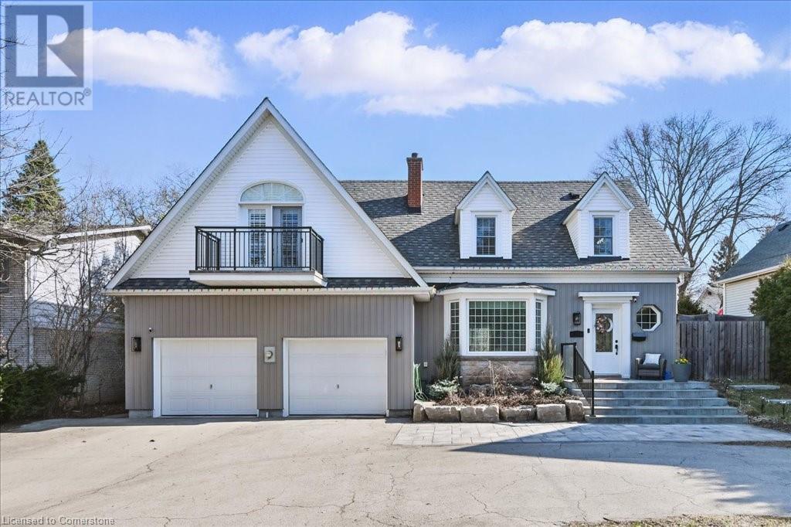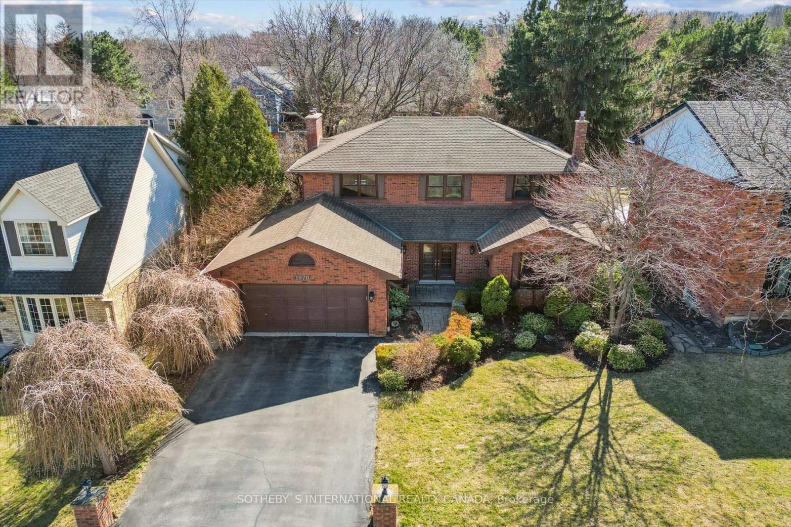Free account required
Unlock the full potential of your property search with a free account! Here's what you'll gain immediate access to:
- Exclusive Access to Every Listing
- Personalized Search Experience
- Favorite Properties at Your Fingertips
- Stay Ahead with Email Alerts
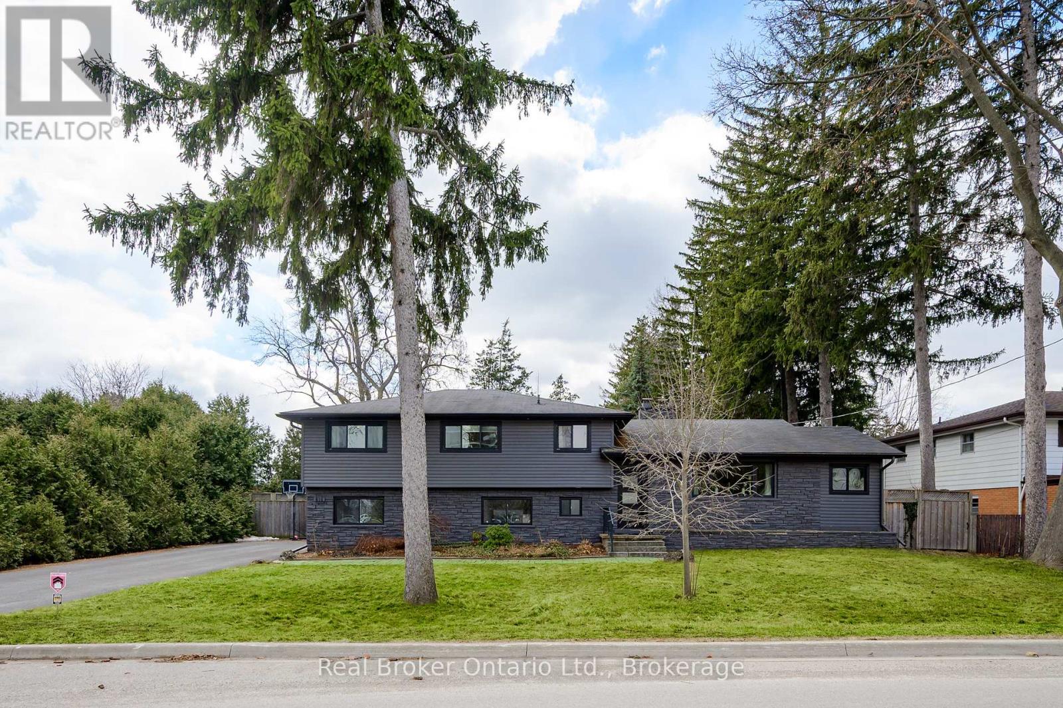
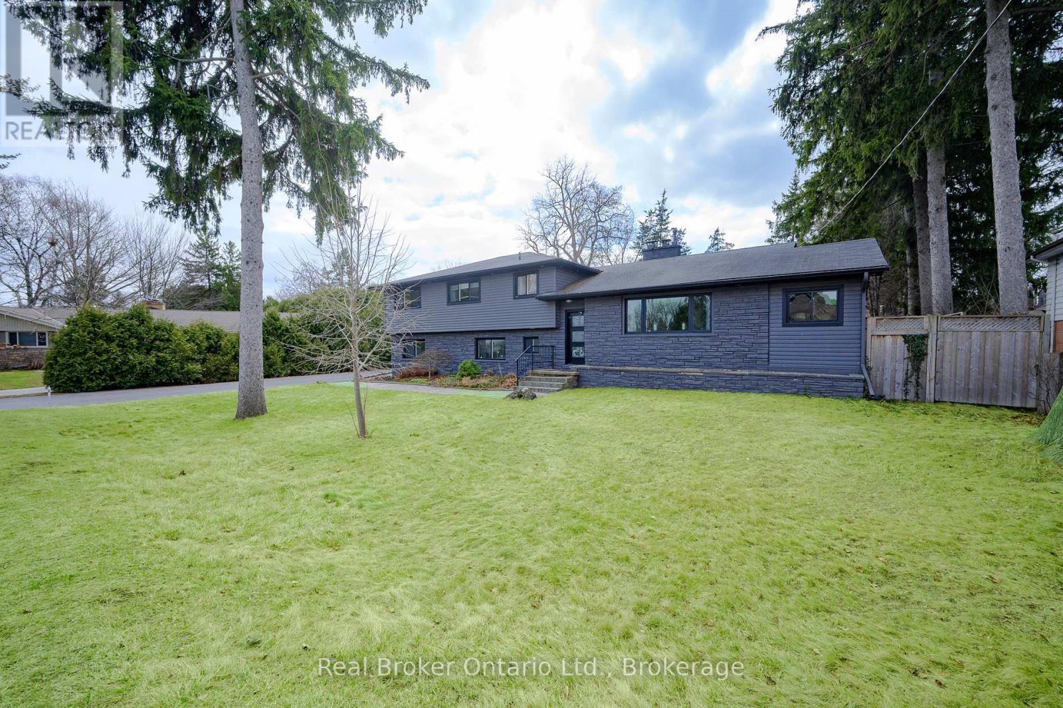
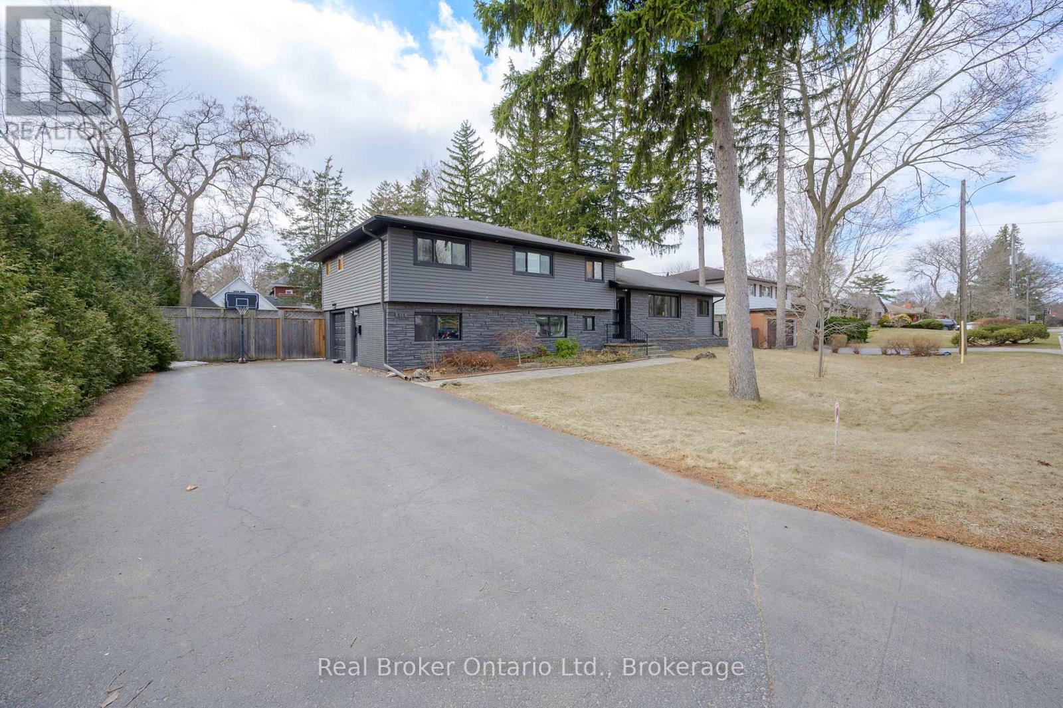
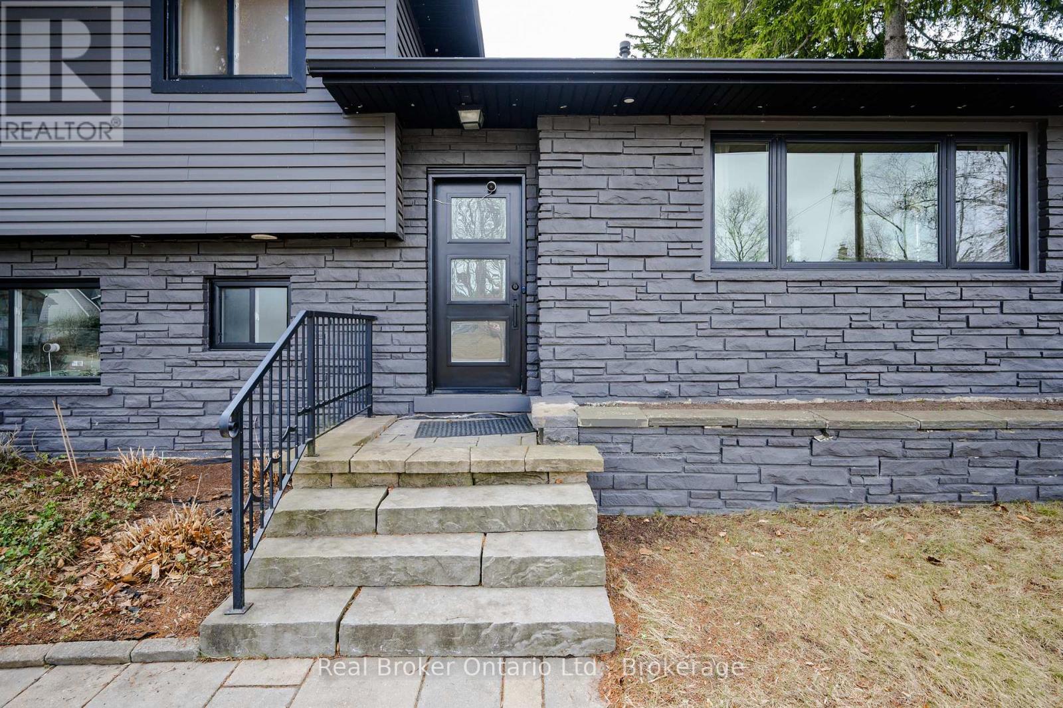
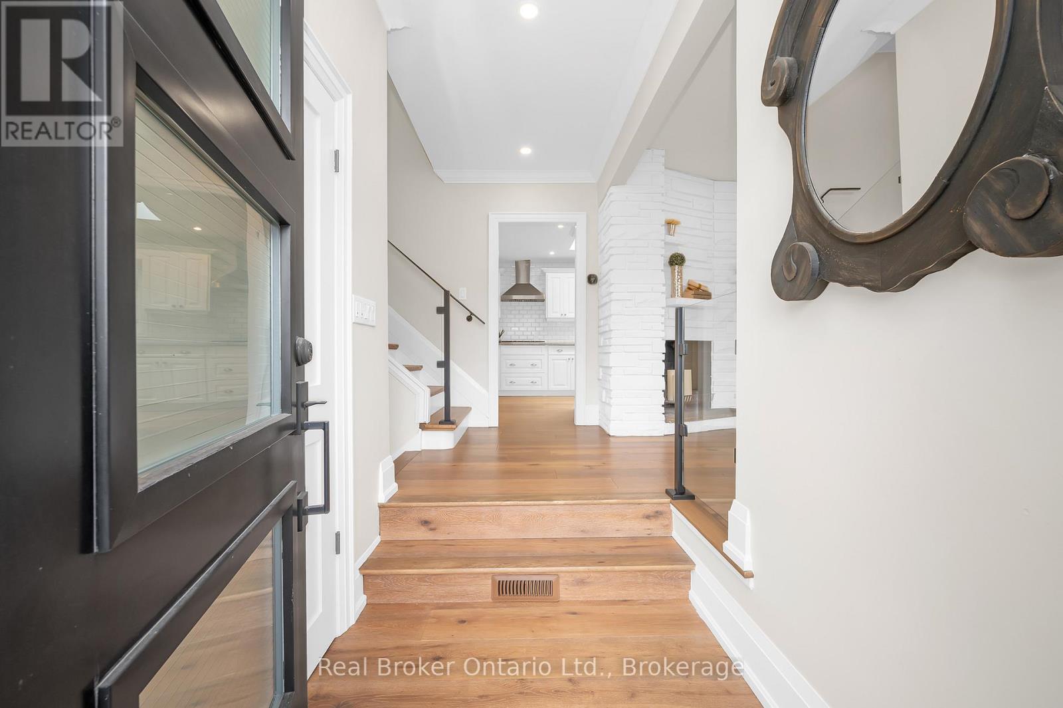
$1,898,000
614 GAYNE BOULEVARD
Burlington, Ontario, Ontario, L7T3V6
MLS® Number: W12045180
Property description
Fantastic opportunity in Aldershot South! This 3-bed, 3-bath, 4-level side split sits on a quiet, mature street with a massive 100x120 lot. The open-concept, carpet-free layout features engineered hardwood, crown molding, new trim, baseboards, and smooth ceilings. Large windows flood the main floor with natural light, highlighting the living room with a wood-burning fireplace, spacious dining area, and updated kitchen with SS appliances, granite counters, pantry, skylight, and an eat-in area that opens to a private backyard. Enjoy a 16x32 saltwater pool, mature trees, and a tall privacy fence perfect for relaxation and entertaining. Upstairs, the primary suite boasts a renovated 4-pc ensuite, plus two more spacious bedrooms and a fully updated 5-pc bath. The lower level offers a rec room, office, 2-pc bath, laundry, and garage access. The basement features another fireplace, gym, storage, and utility room. Extra-long driveway fits 6+ cars. Unbeatable location walk to downtown, the lake, parks, schools, shopping, and transit. Move-in ready!
Building information
Type
*****
Age
*****
Amenities
*****
Appliances
*****
Basement Development
*****
Basement Type
*****
Construction Style Attachment
*****
Construction Style Split Level
*****
Cooling Type
*****
Exterior Finish
*****
Fireplace Present
*****
FireplaceTotal
*****
Foundation Type
*****
Half Bath Total
*****
Heating Fuel
*****
Heating Type
*****
Utility Water
*****
Land information
Sewer
*****
Size Depth
*****
Size Frontage
*****
Size Irregular
*****
Size Total
*****
Rooms
Main level
Kitchen
*****
Dining room
*****
Living room
*****
Lower level
Recreational, Games room
*****
Basement
Laundry room
*****
Utility room
*****
Exercise room
*****
Second level
Bedroom 3
*****
Bedroom 2
*****
Primary Bedroom
*****
Courtesy of Real Broker Ontario Ltd.
Book a Showing for this property
Please note that filling out this form you'll be registered and your phone number without the +1 part will be used as a password.
