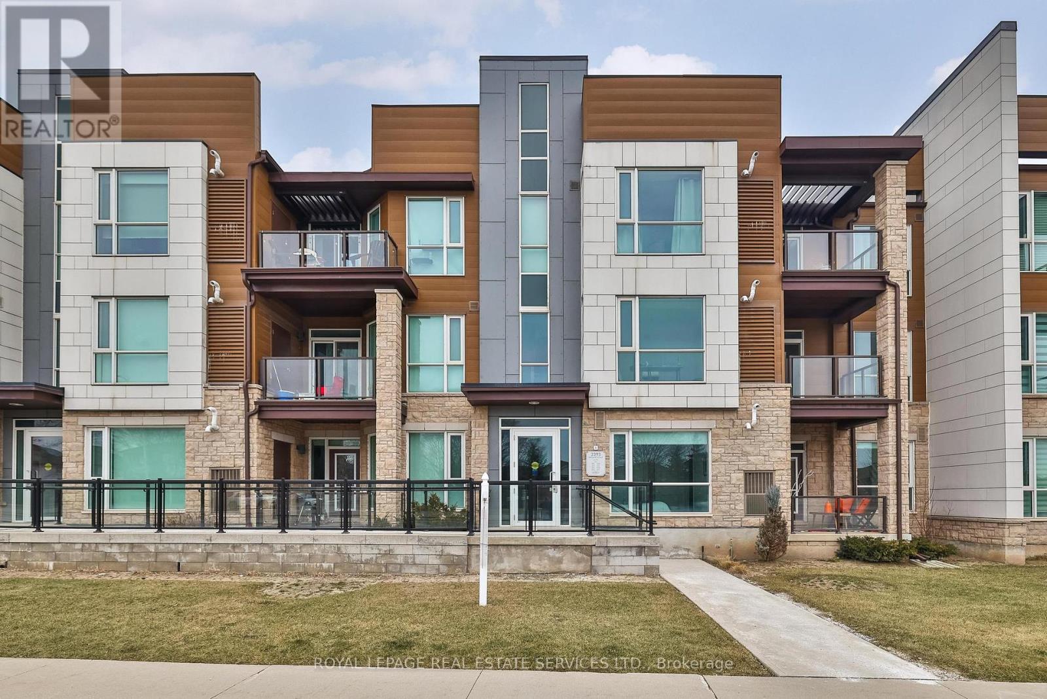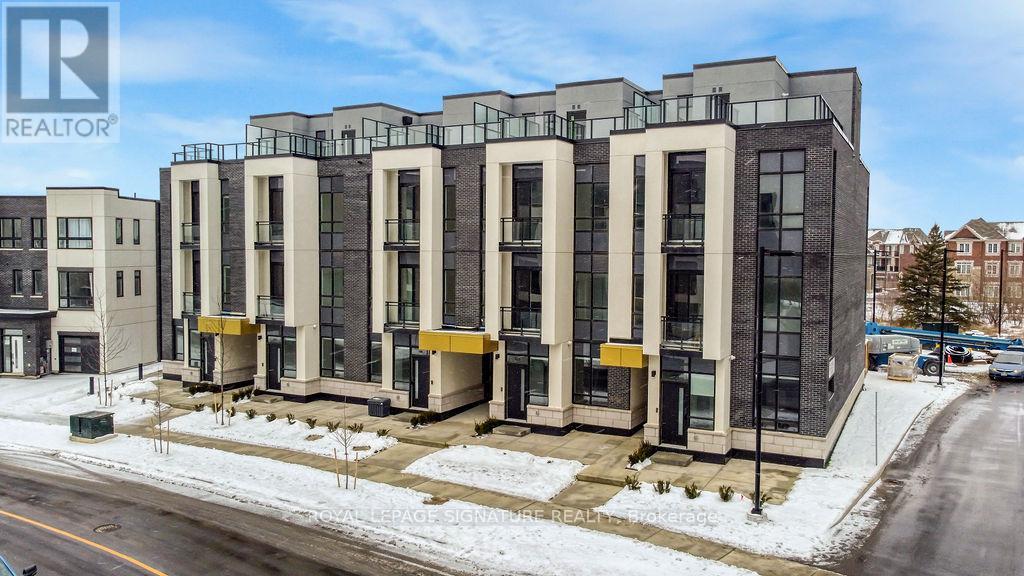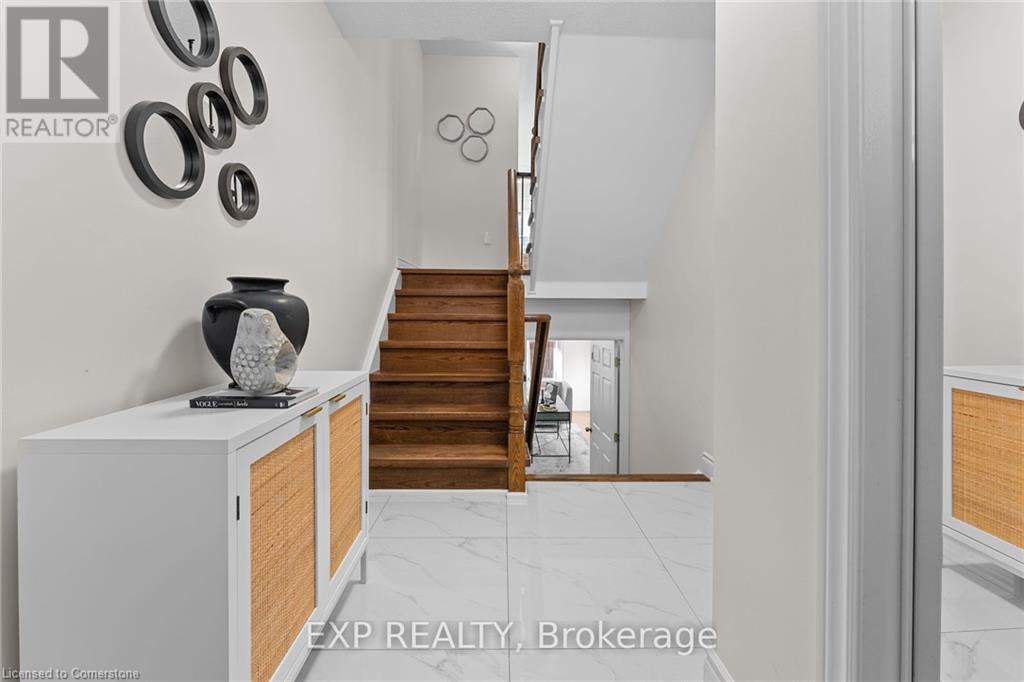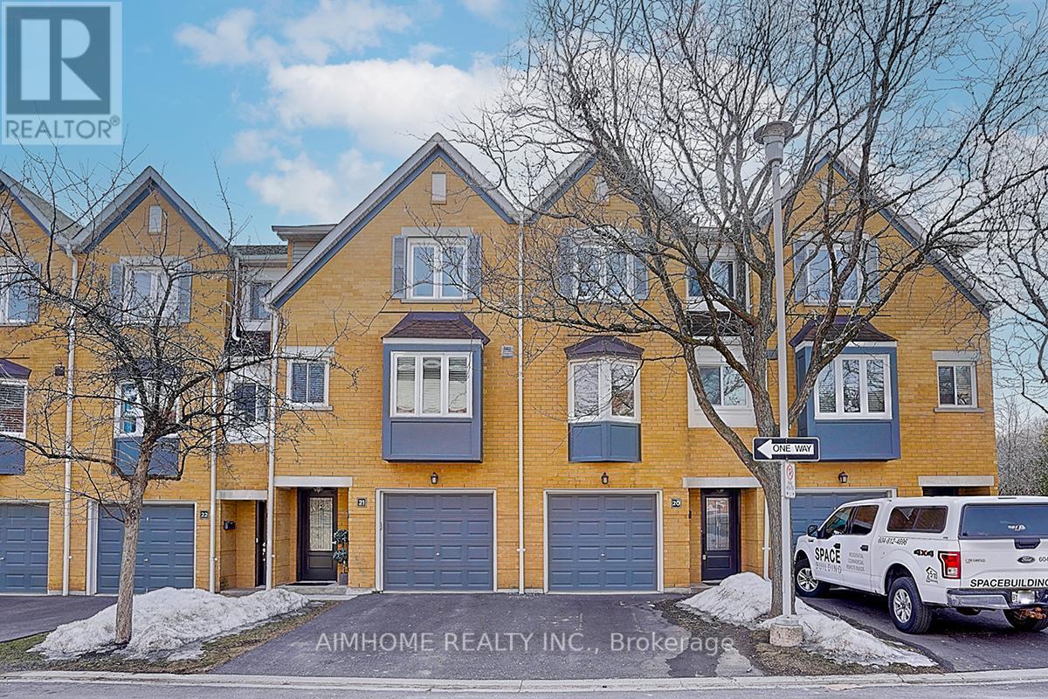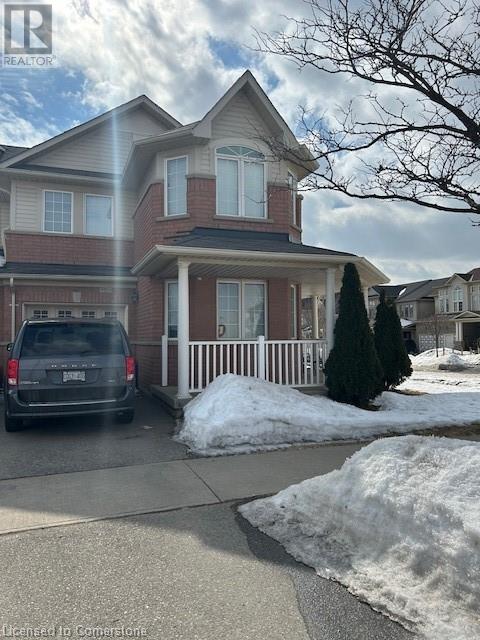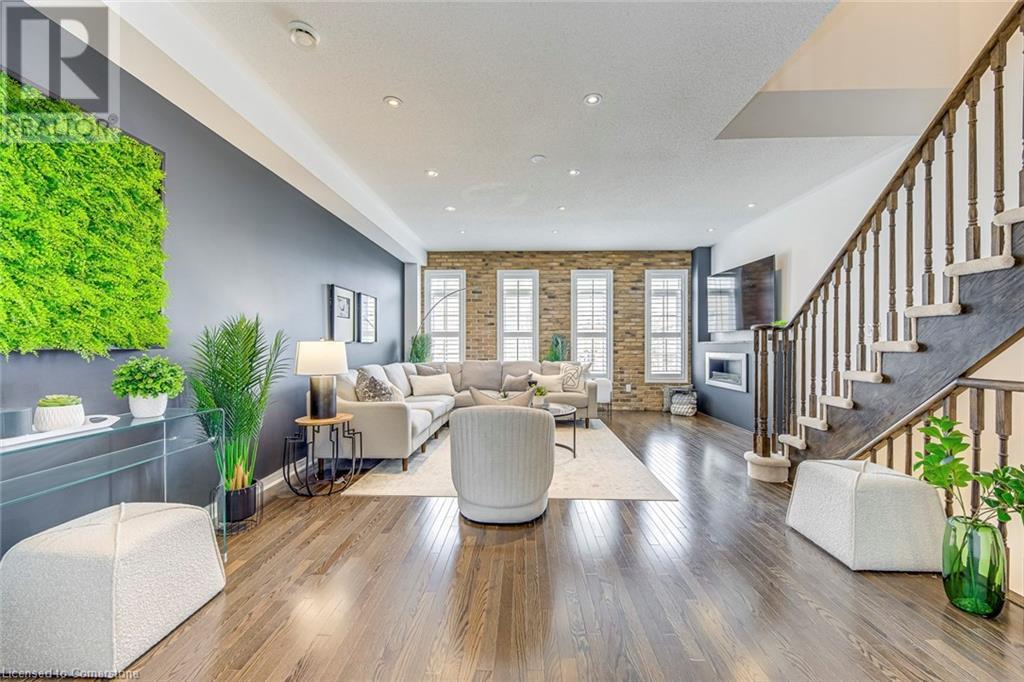Free account required
Unlock the full potential of your property search with a free account! Here's what you'll gain immediate access to:
- Exclusive Access to Every Listing
- Personalized Search Experience
- Favorite Properties at Your Fingertips
- Stay Ahead with Email Alerts
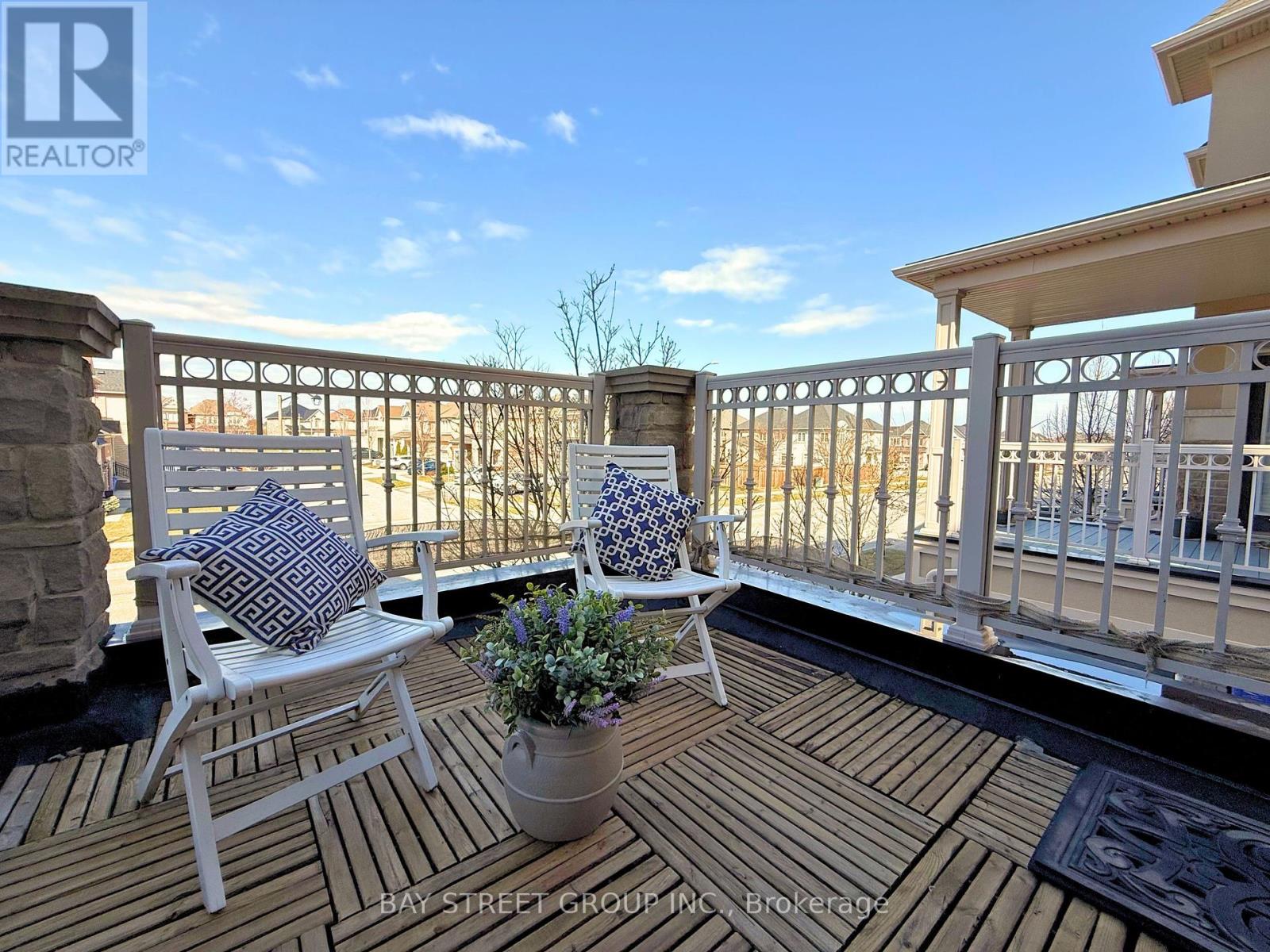


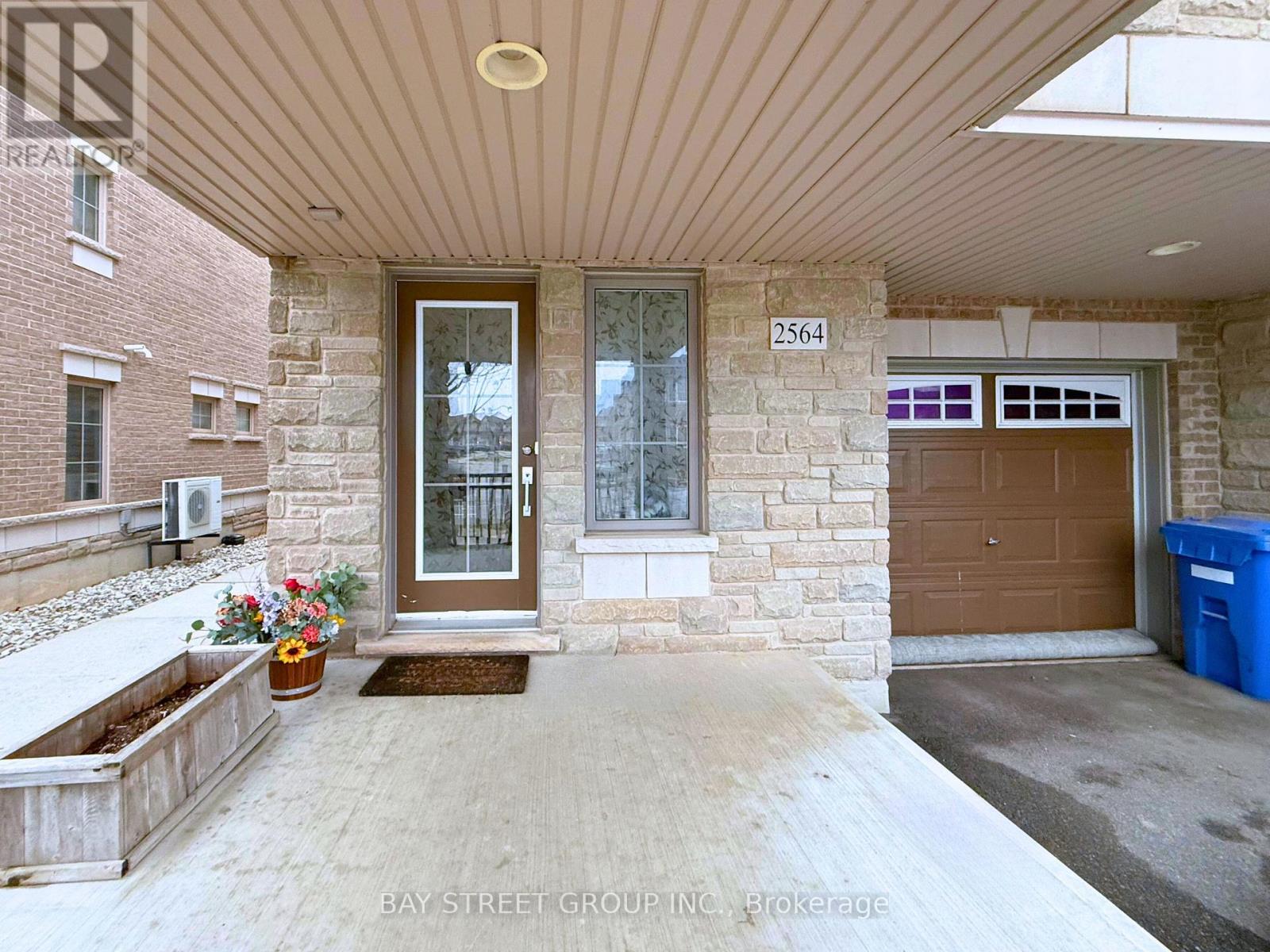
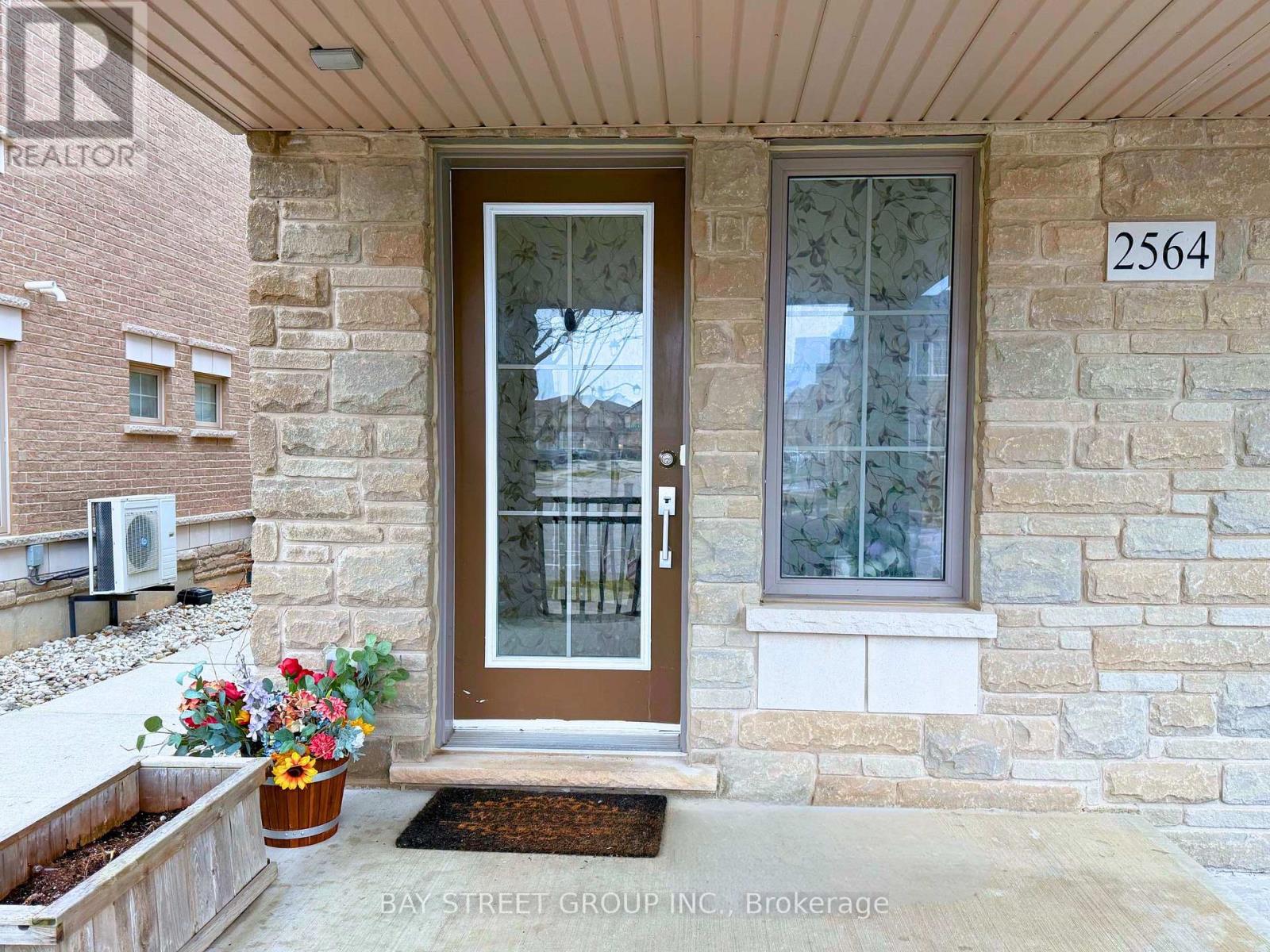
$889,000
2564 GRAND OAK TRAIL
Oakville, Ontario, Ontario, L6M0S4
MLS® Number: W12089614
Property description
Welcome to this 2bedroom+den End Unit freehold townhome in desirable Westmount, a family-oriented neighborhood, close to top-rated schools, Oakville Hospital, parks, trails and easy access to highways and the GO station, close to all amenities; This gorgeous home features 2 large bedrms with big beautiful windows, walk-in closets, the den is ideal for a home office. It has an open concept layout w 9 ft. ceilings; The dining area has a walk out to a gorgeous terrace; The kitchen, with stainless steel appliances offers a spacious island for entertaining; Large covered porch; Vegetable garden; Large covered porch; 2 private parking w separate entrance from garage.
Building information
Type
*****
Appliances
*****
Construction Style Attachment
*****
Cooling Type
*****
Exterior Finish
*****
Flooring Type
*****
Foundation Type
*****
Half Bath Total
*****
Heating Fuel
*****
Heating Type
*****
Size Interior
*****
Stories Total
*****
Utility Water
*****
Land information
Sewer
*****
Size Depth
*****
Size Frontage
*****
Size Irregular
*****
Size Total
*****
Rooms
Ground level
Laundry room
*****
Foyer
*****
Third level
Bathroom
*****
Den
*****
Bedroom 2
*****
Primary Bedroom
*****
Second level
Kitchen
*****
Dining room
*****
Living room
*****
Ground level
Laundry room
*****
Foyer
*****
Third level
Bathroom
*****
Den
*****
Bedroom 2
*****
Primary Bedroom
*****
Second level
Kitchen
*****
Dining room
*****
Living room
*****
Ground level
Laundry room
*****
Foyer
*****
Third level
Bathroom
*****
Den
*****
Bedroom 2
*****
Primary Bedroom
*****
Second level
Kitchen
*****
Dining room
*****
Living room
*****
Ground level
Laundry room
*****
Foyer
*****
Third level
Bathroom
*****
Den
*****
Bedroom 2
*****
Primary Bedroom
*****
Second level
Kitchen
*****
Dining room
*****
Living room
*****
Ground level
Laundry room
*****
Foyer
*****
Third level
Bathroom
*****
Den
*****
Bedroom 2
*****
Primary Bedroom
*****
Second level
Kitchen
*****
Dining room
*****
Living room
*****
Ground level
Laundry room
*****
Foyer
*****
Third level
Bathroom
*****
Den
*****
Bedroom 2
*****
Courtesy of BAY STREET GROUP INC.
Book a Showing for this property
Please note that filling out this form you'll be registered and your phone number without the +1 part will be used as a password.
