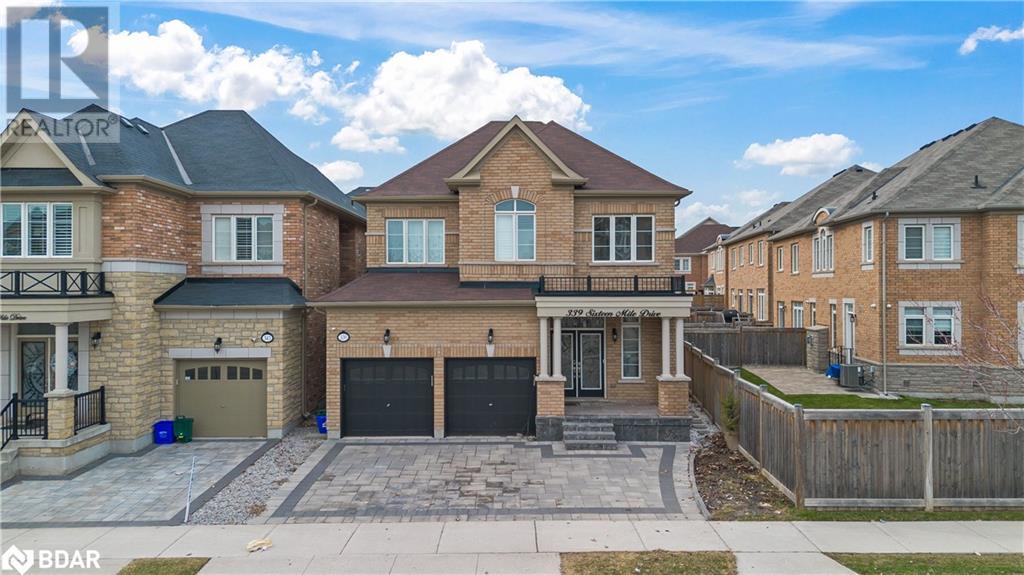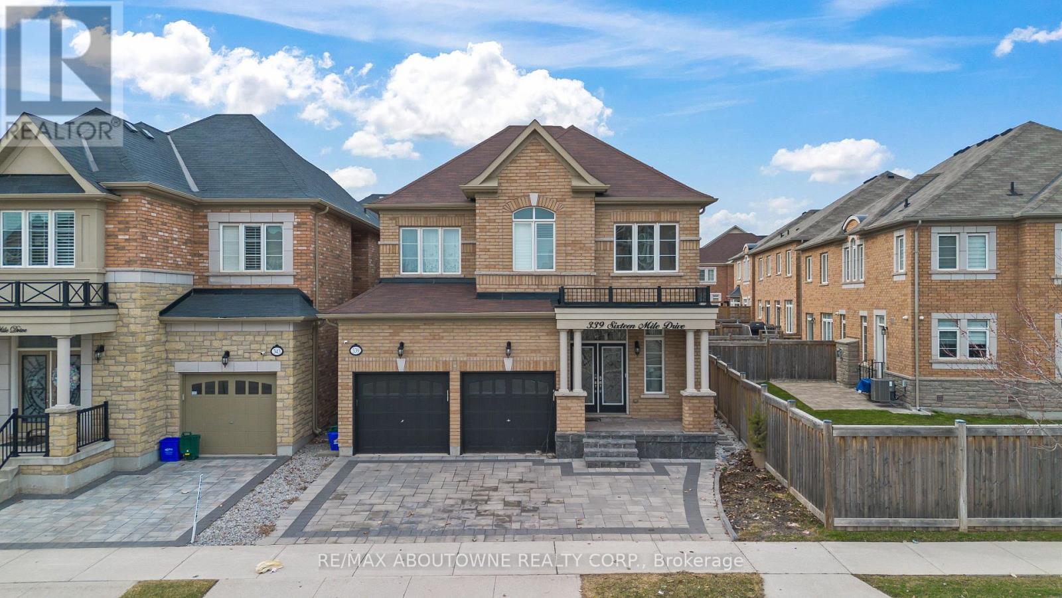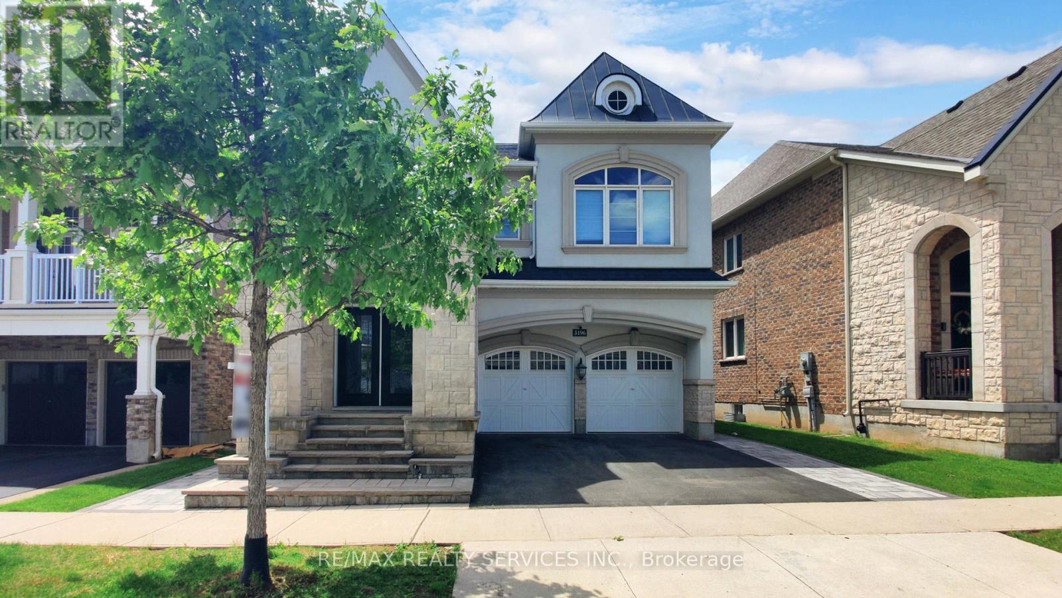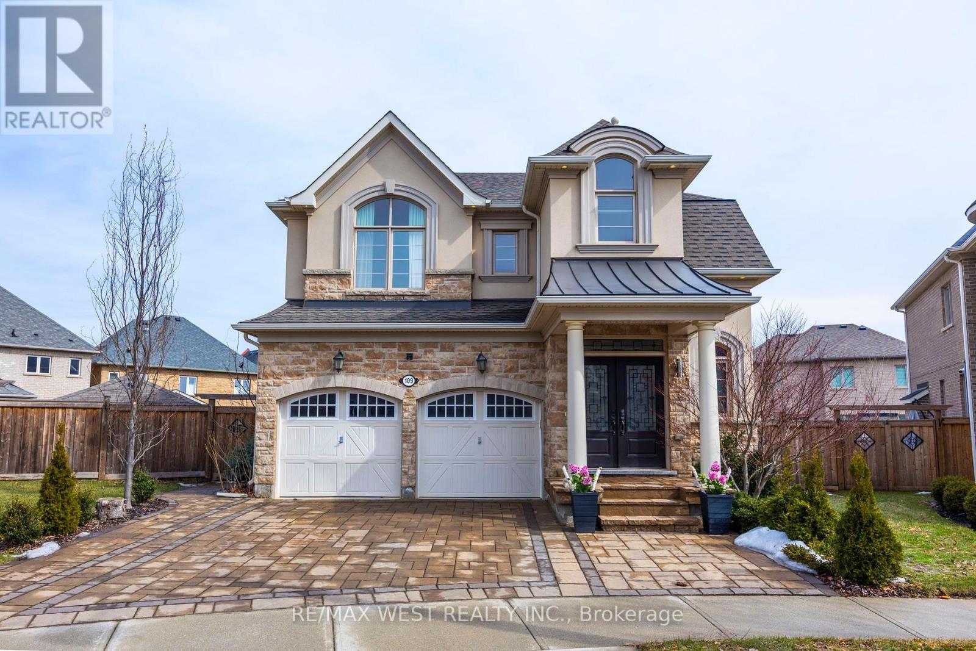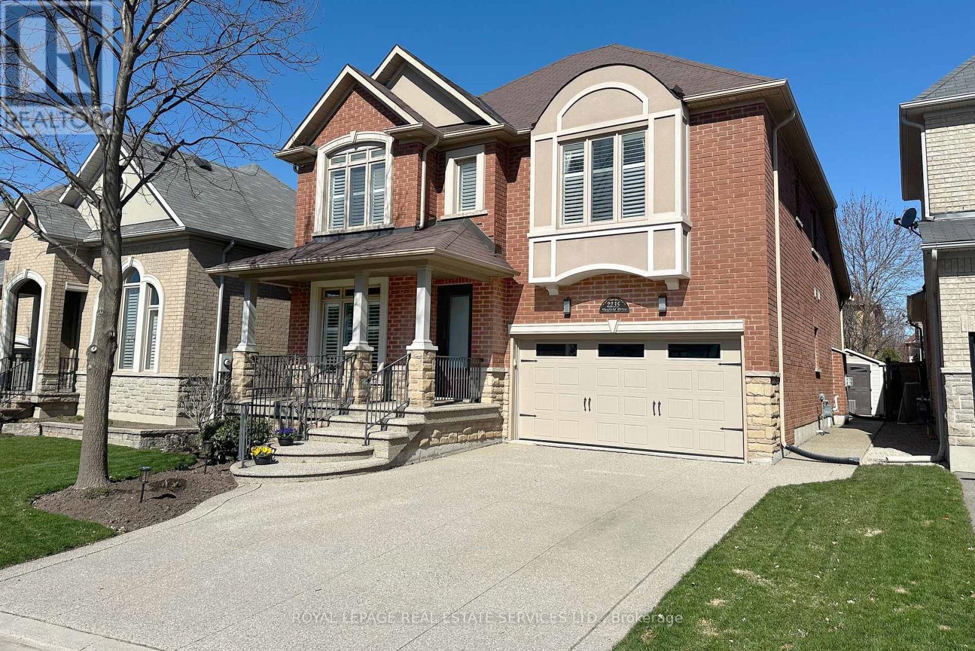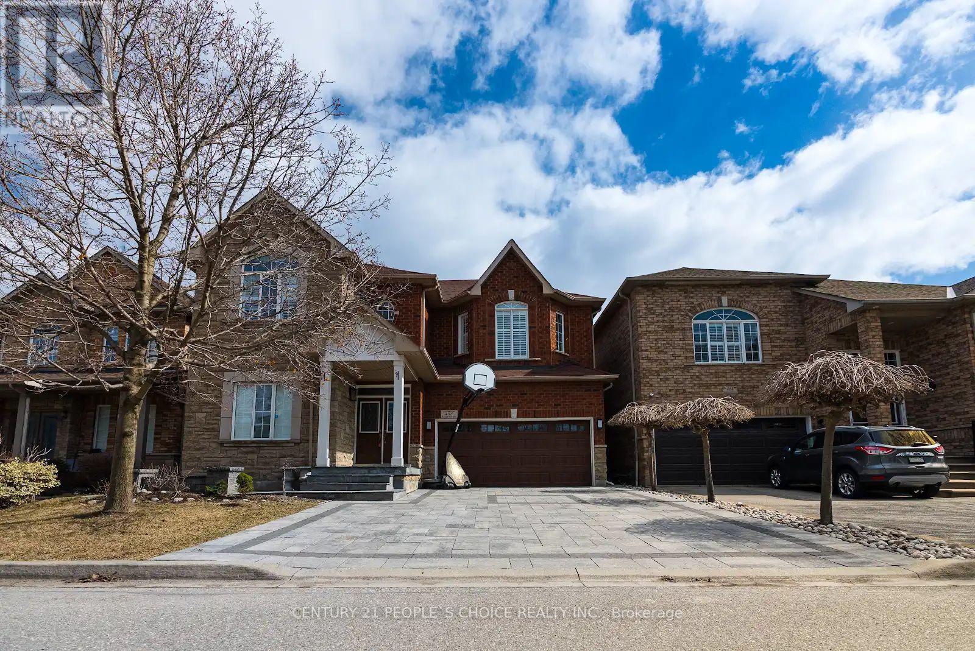Free account required
Unlock the full potential of your property search with a free account! Here's what you'll gain immediate access to:
- Exclusive Access to Every Listing
- Personalized Search Experience
- Favorite Properties at Your Fingertips
- Stay Ahead with Email Alerts
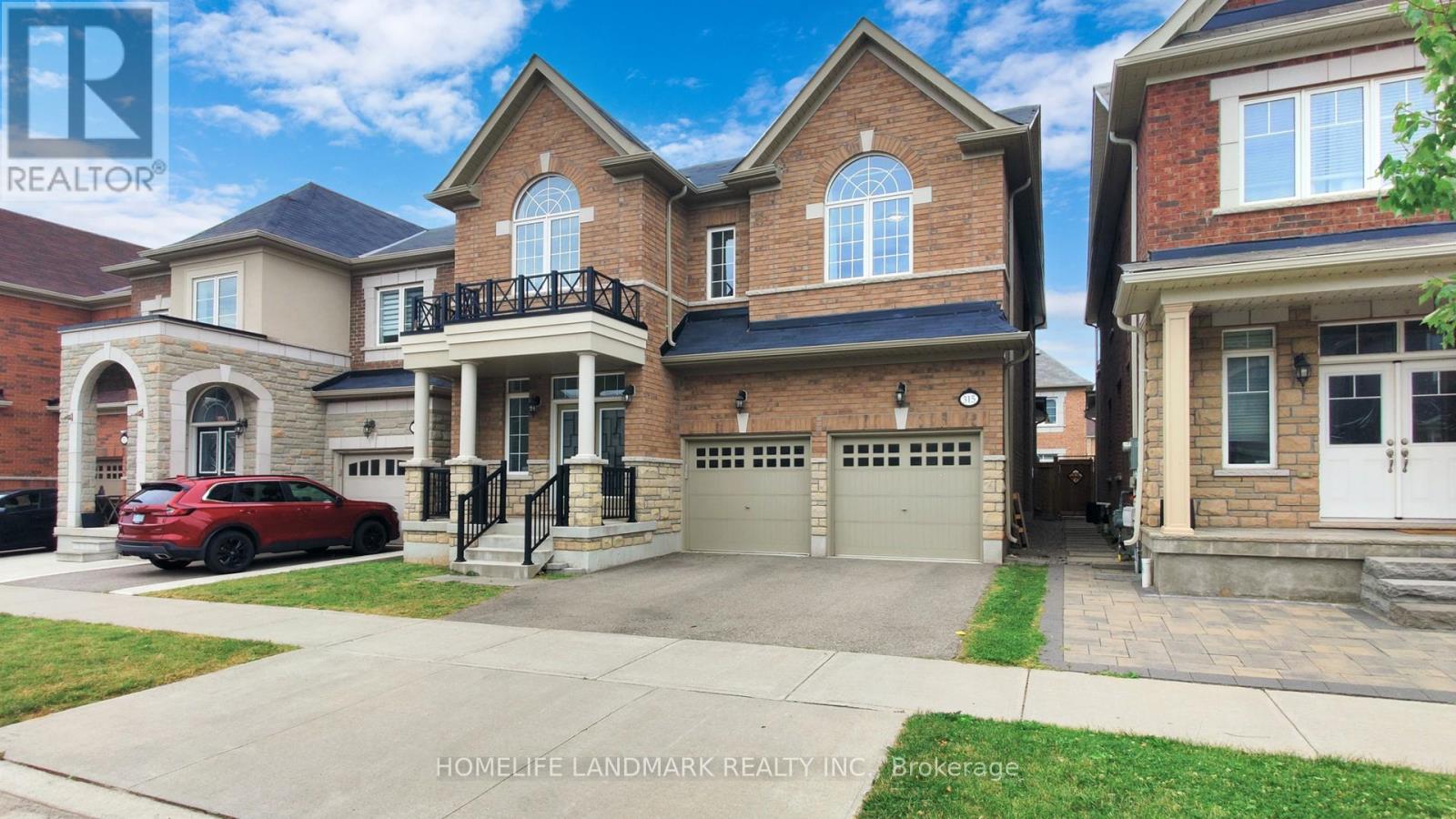

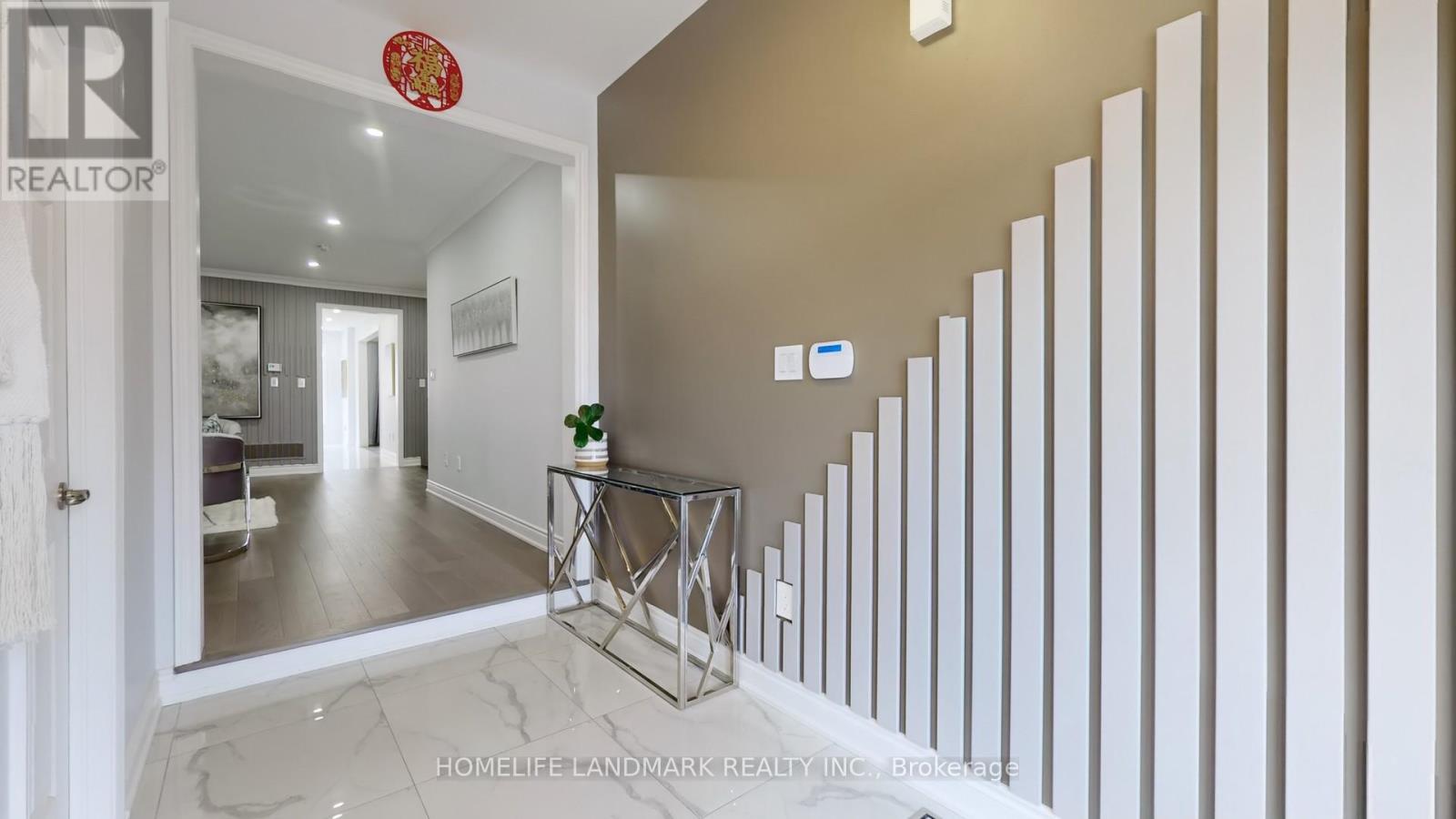


$2,080,000
315 NORTH PARK BOULEVARD
Oakville, Ontario, Ontario, L6M1P9
MLS® Number: W12093614
Property description
"Experience luxury detached home spanning 3,262 sq ft plus a finished basement!. The exterior boasts a striking combination of brick and stone with double wrought iron glass doors. Inside, enjoy $$$ in upgrades including crown moulding, 9' ceilings, and hardwood flooring throughout. Modern touches like pot lights and stylish fixtures enhance each room, complemented by an oak staircase with iron pickets.The spacious kitchen features brand new extended cabinets with valance lighting, quartz countertops, a backsplash, and a pantry. A center island with a breakfast bar adds functionality and style, while porcelain tiles adorn the kitchen and foyer. Upstairs, the master bedroom impresses with a 9' coffered ceiling accented by LED lighting, along with a luxurious 5-piece ensuite featuring a frameless glass shower and quartz vanity tops in all bathrooms.Located in a desirable neighborhood, this home offers both elegance and comfort, ideal for discerning buyers. Schedule your viewing today!"
Building information
Type
*****
Basement Development
*****
Basement Type
*****
Construction Style Attachment
*****
Cooling Type
*****
Exterior Finish
*****
Fireplace Present
*****
Flooring Type
*****
Foundation Type
*****
Half Bath Total
*****
Heating Fuel
*****
Heating Type
*****
Size Interior
*****
Stories Total
*****
Utility Water
*****
Land information
Amenities
*****
Fence Type
*****
Sewer
*****
Size Depth
*****
Size Frontage
*****
Size Irregular
*****
Size Total
*****
Rooms
Main level
Office
*****
Eating area
*****
Kitchen
*****
Family room
*****
Dining room
*****
Living room
*****
Third level
Bedroom 5
*****
Second level
Bedroom 3
*****
Bedroom 2
*****
Primary Bedroom
*****
Laundry room
*****
Bedroom 4
*****
Main level
Office
*****
Eating area
*****
Kitchen
*****
Family room
*****
Dining room
*****
Living room
*****
Third level
Bedroom 5
*****
Second level
Bedroom 3
*****
Bedroom 2
*****
Primary Bedroom
*****
Laundry room
*****
Bedroom 4
*****
Main level
Office
*****
Eating area
*****
Kitchen
*****
Family room
*****
Dining room
*****
Living room
*****
Third level
Bedroom 5
*****
Second level
Bedroom 3
*****
Bedroom 2
*****
Primary Bedroom
*****
Laundry room
*****
Bedroom 4
*****
Main level
Office
*****
Eating area
*****
Kitchen
*****
Family room
*****
Dining room
*****
Living room
*****
Third level
Bedroom 5
*****
Second level
Bedroom 3
*****
Bedroom 2
*****
Primary Bedroom
*****
Laundry room
*****
Bedroom 4
*****
Main level
Office
*****
Eating area
*****
Courtesy of HOMELIFE LANDMARK REALTY INC.
Book a Showing for this property
Please note that filling out this form you'll be registered and your phone number without the +1 part will be used as a password.
