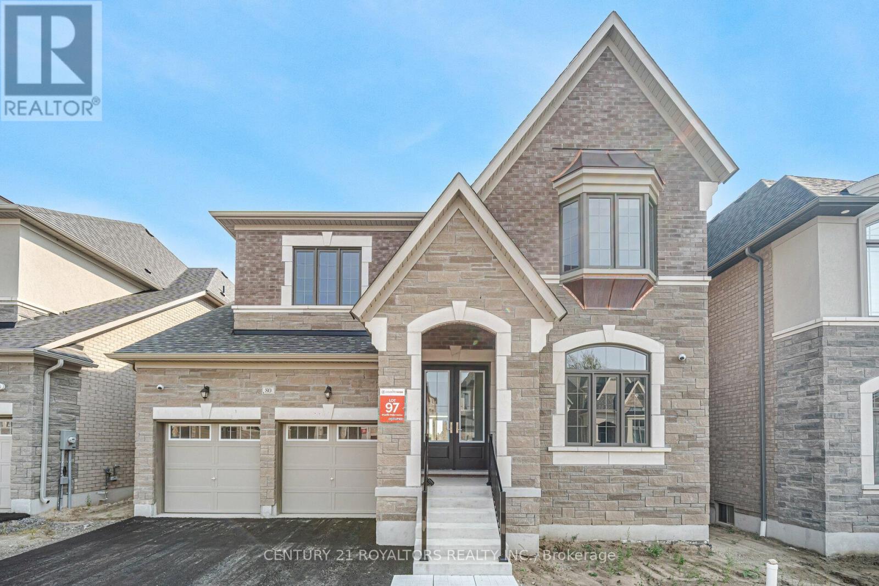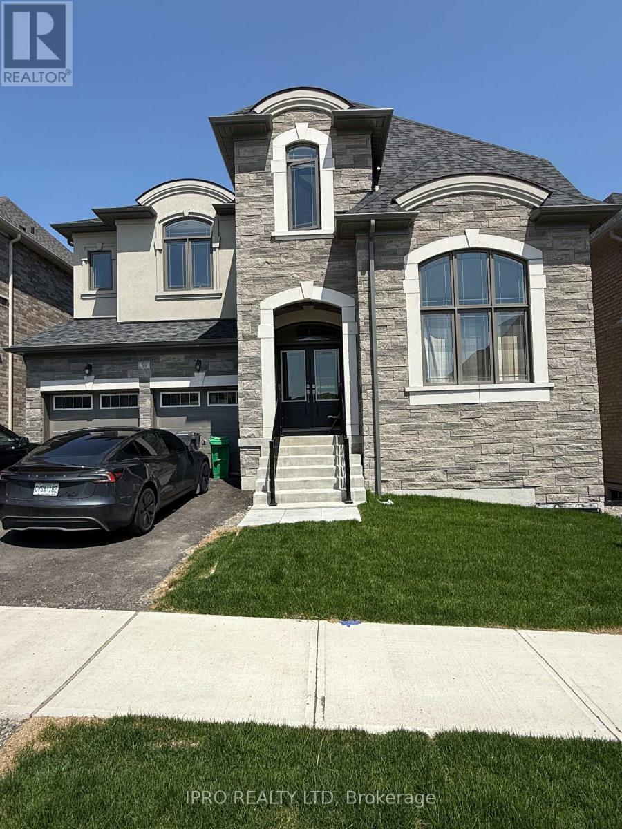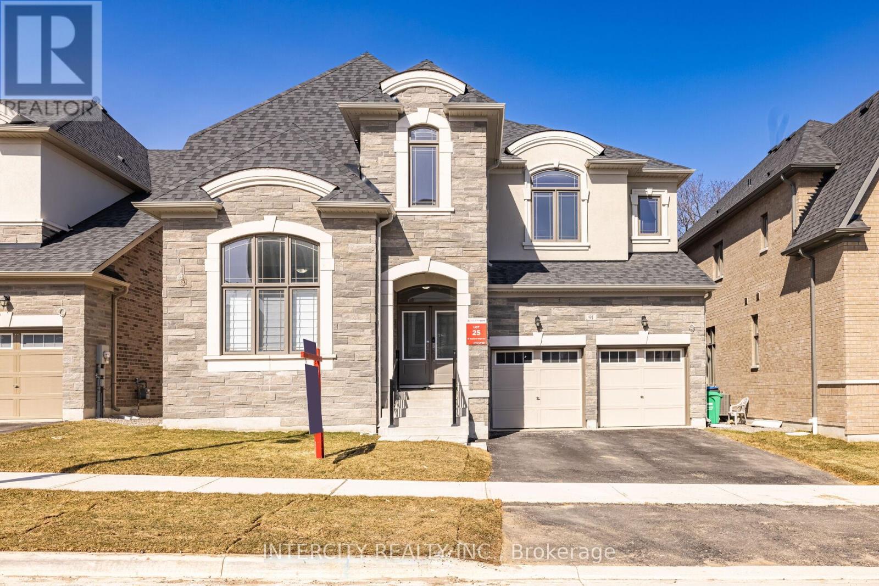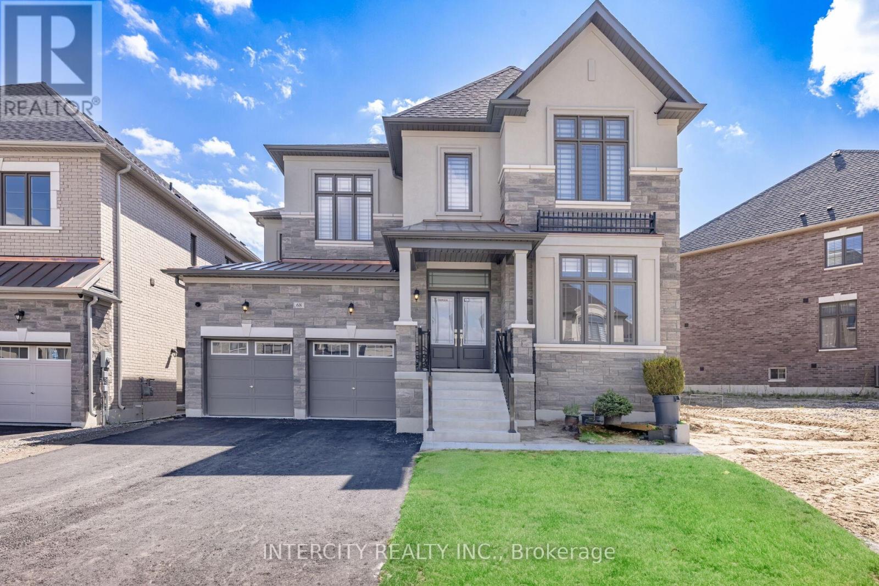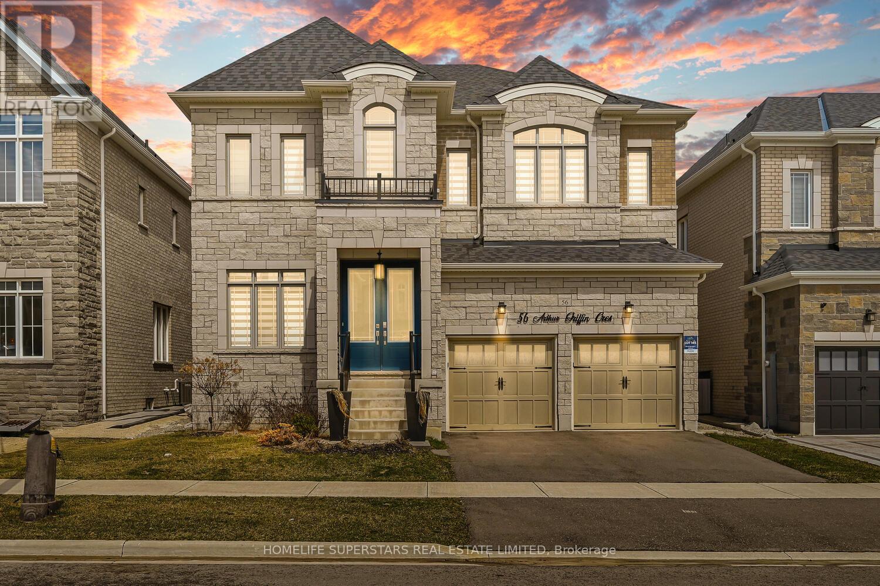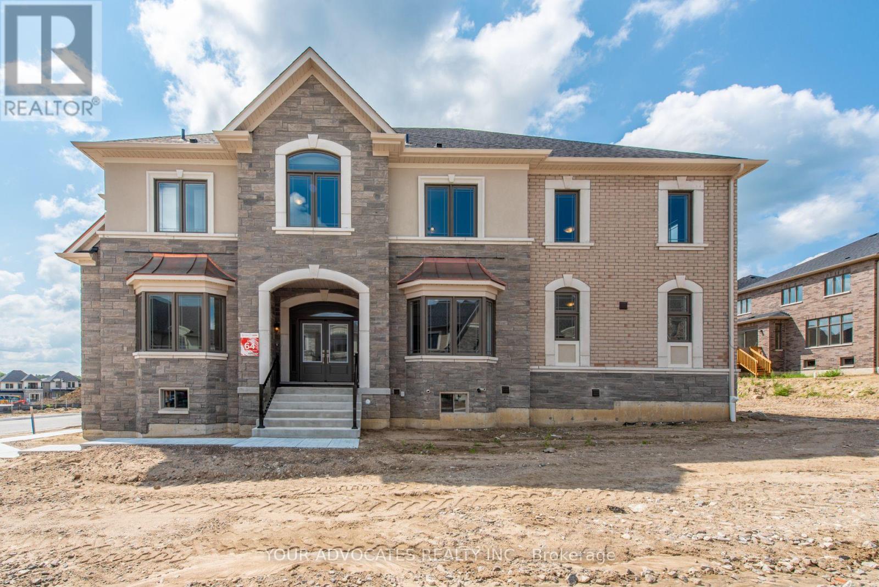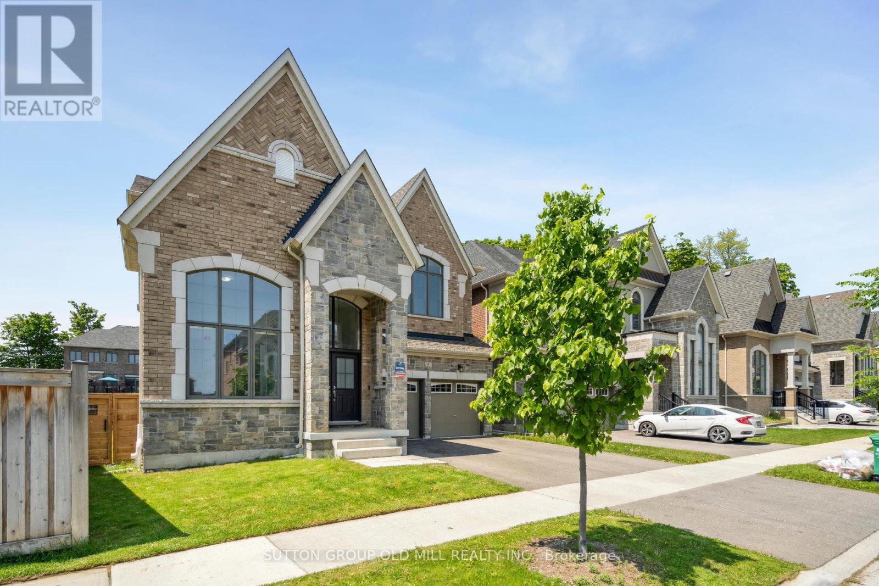Free account required
Unlock the full potential of your property search with a free account! Here's what you'll gain immediate access to:
- Exclusive Access to Every Listing
- Personalized Search Experience
- Favorite Properties at Your Fingertips
- Stay Ahead with Email Alerts
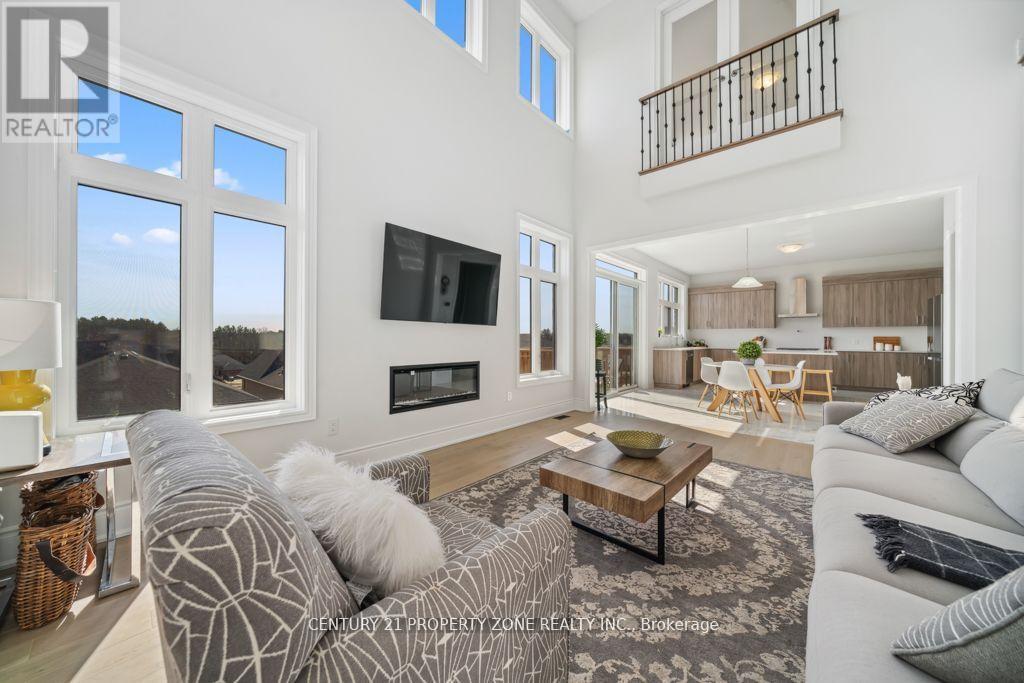
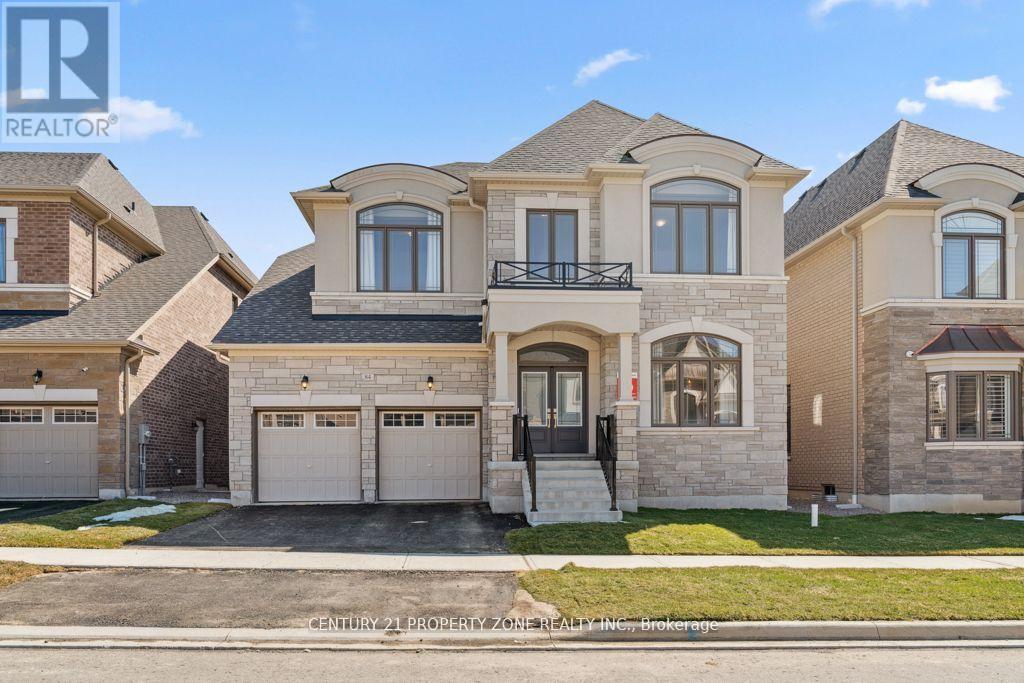
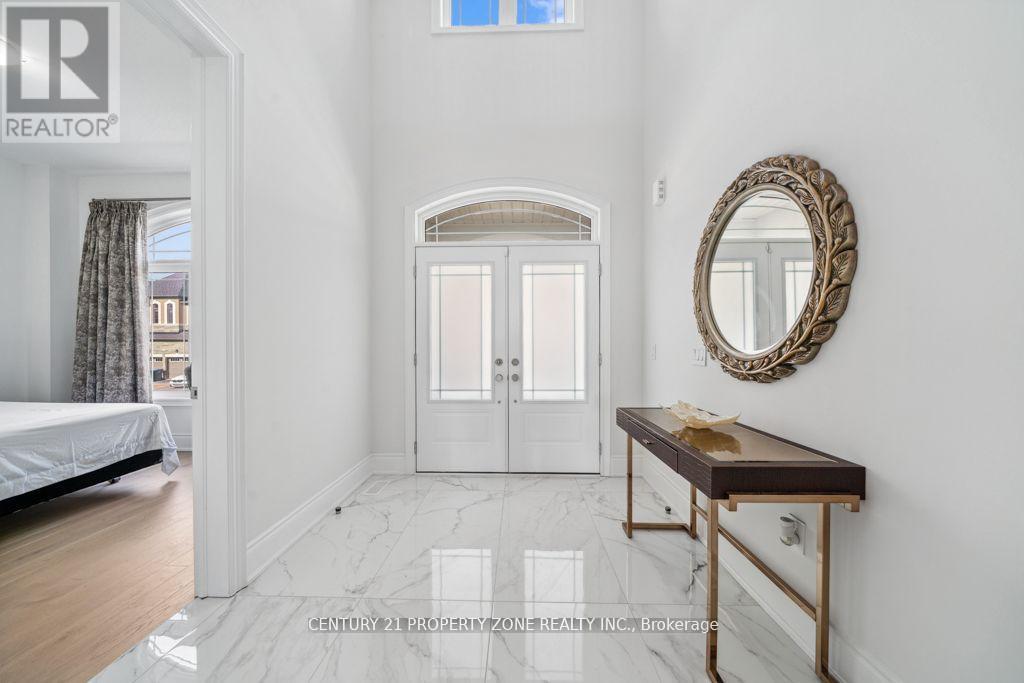
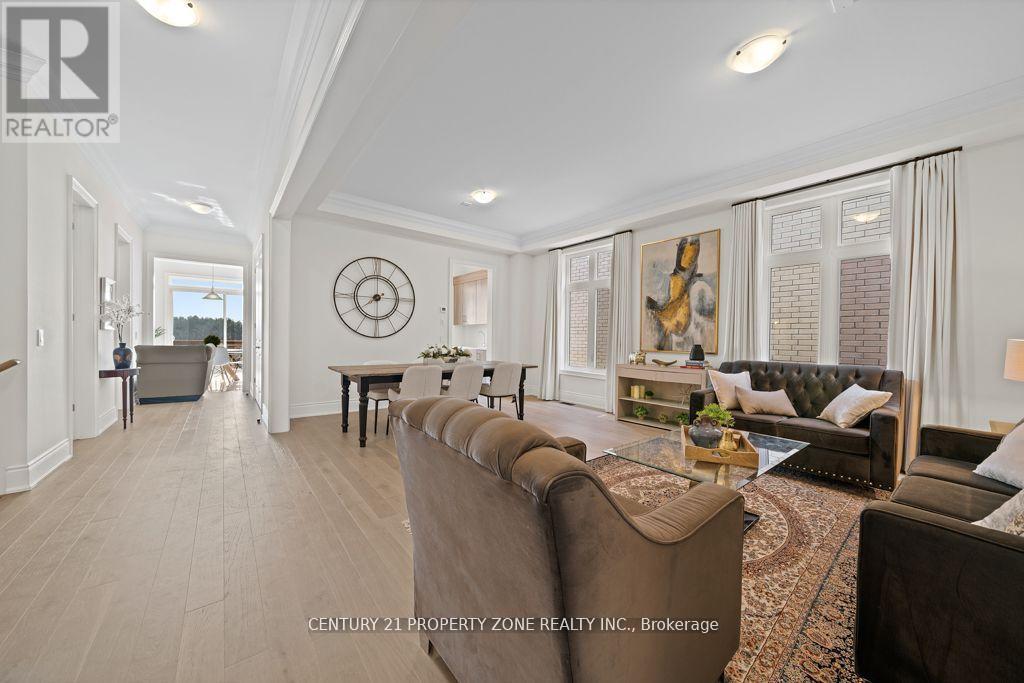
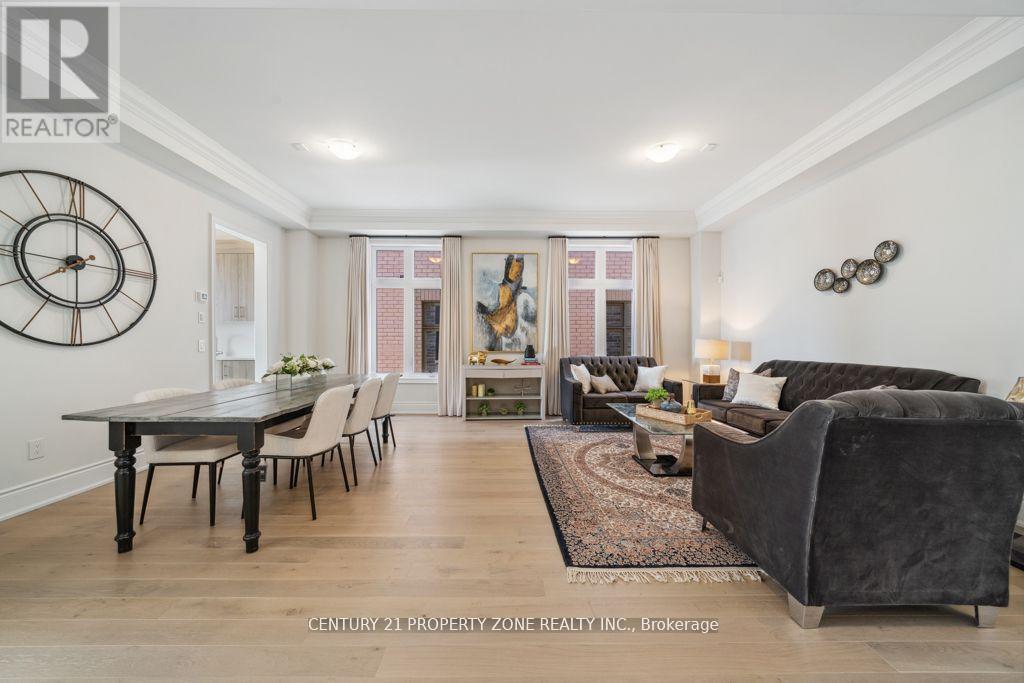
$2,199,999
84 JAMES WALKER AVENUE
Caledon, Ontario, Ontario, L7C4N1
MLS® Number: W12096289
Property description
This stunning 4,396 sqft luxury upgraded home, situated on a spacious 50x115 lot, offers exceptional space and style. Featuring 5 large bedrooms, including one on the main floor with its own ensuite bathroom, and 4 additional bedrooms on the second floor, each with its own ensuite, this home boasts a total of 6 bathrooms for ultimate privacy and convenience. The master bedroom is complemented by a rare Juliet balcony, adding European charm and offering views of the expansive family area below. The grand open-to-above family room features soaring 20-foot ceilings, creating a bright and airy atmosphere, while the main floor offers 10-foot ceilings. The second floor includes 9-foot ceilings and a versatile loft area, perfect for a home office, play area, or lounge. Every detail in this home has been upgraded with the finest finishes and materials. The chef-inspired kitchen flows seamlessly into the living and dining areas, perfect for entertaining. The walkout basement offers endless customization potential. Located in a quiet, nature-filled neighborhood, close to top-rated schools, this home provides luxury, privacy, and functionality. Don't miss out on this rare opportunity to own this exceptional property!
Building information
Type
*****
Age
*****
Appliances
*****
Basement Features
*****
Basement Type
*****
Construction Style Attachment
*****
Cooling Type
*****
Exterior Finish
*****
Fireplace Present
*****
Fire Protection
*****
Flooring Type
*****
Foundation Type
*****
Half Bath Total
*****
Heating Fuel
*****
Heating Type
*****
Size Interior
*****
Stories Total
*****
Utility Water
*****
Land information
Amenities
*****
Sewer
*****
Size Depth
*****
Size Frontage
*****
Size Irregular
*****
Size Total
*****
Rooms
Ground level
Bedroom
*****
Eating area
*****
Kitchen
*****
Living room
*****
Family room
*****
Upper Level
Bedroom 4
*****
Bedroom 3
*****
Bedroom 2
*****
Primary Bedroom
*****
Ground level
Bedroom
*****
Eating area
*****
Kitchen
*****
Living room
*****
Family room
*****
Upper Level
Bedroom 4
*****
Bedroom 3
*****
Bedroom 2
*****
Primary Bedroom
*****
Ground level
Bedroom
*****
Eating area
*****
Kitchen
*****
Living room
*****
Family room
*****
Upper Level
Bedroom 4
*****
Bedroom 3
*****
Bedroom 2
*****
Primary Bedroom
*****
Courtesy of CENTURY 21 PROPERTY ZONE REALTY INC.
Book a Showing for this property
Please note that filling out this form you'll be registered and your phone number without the +1 part will be used as a password.
