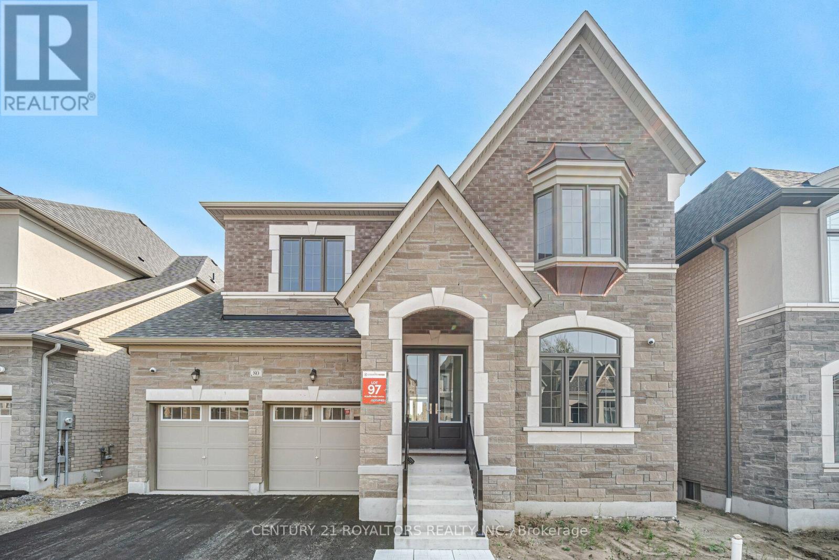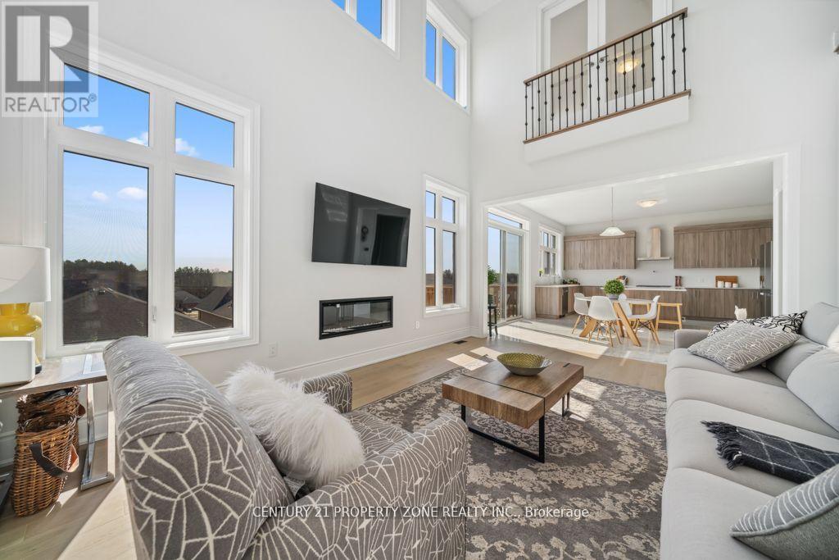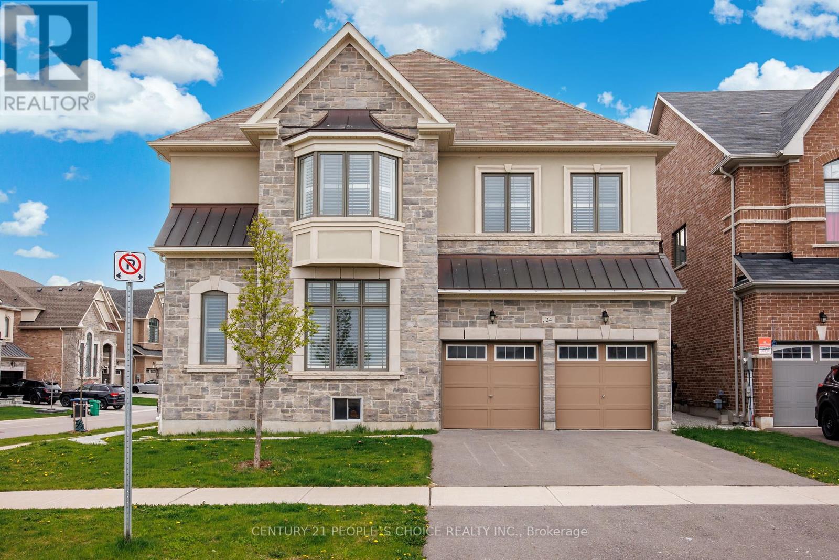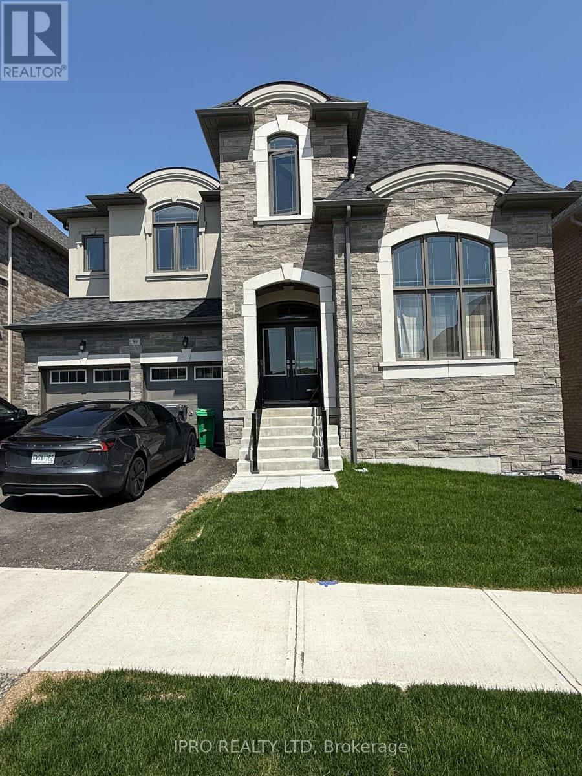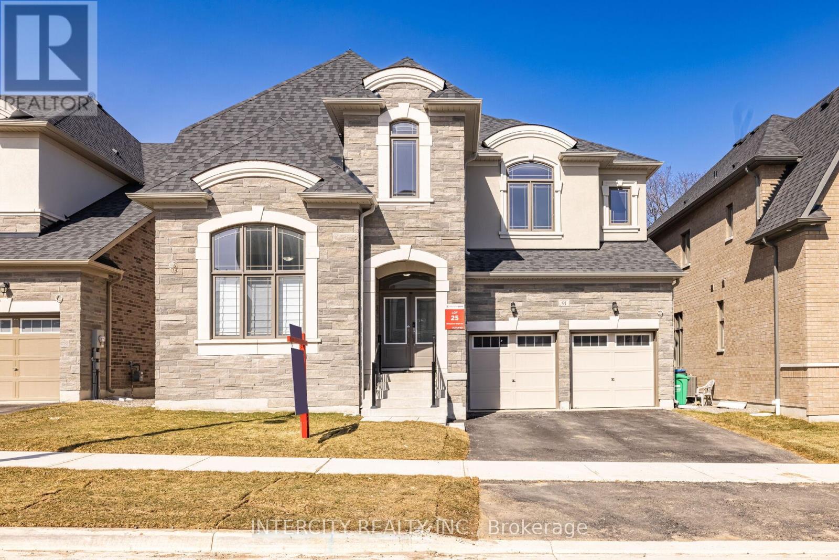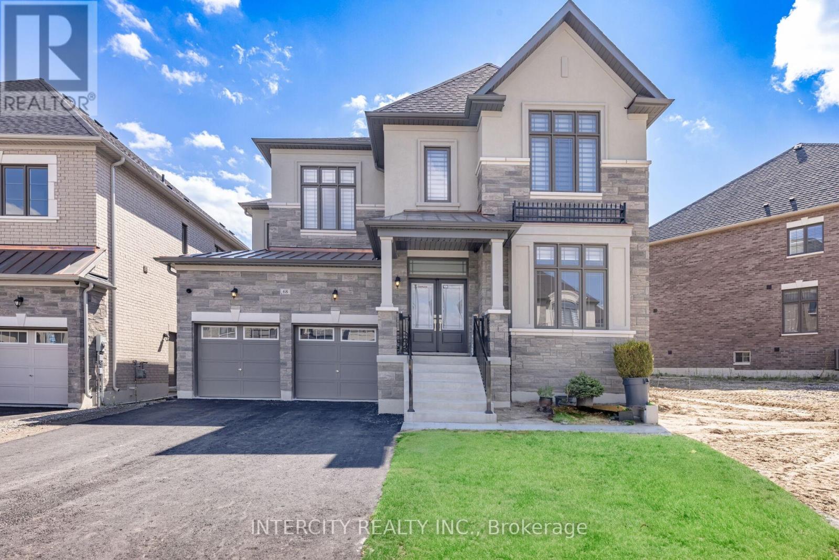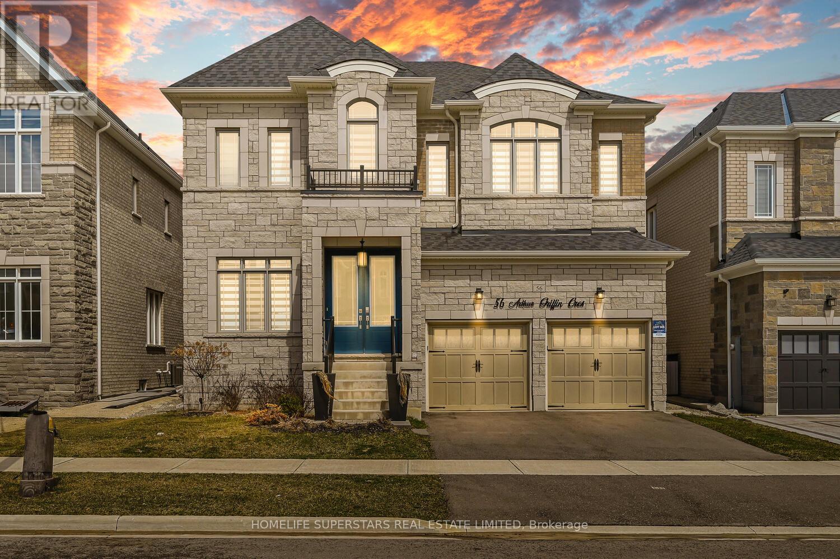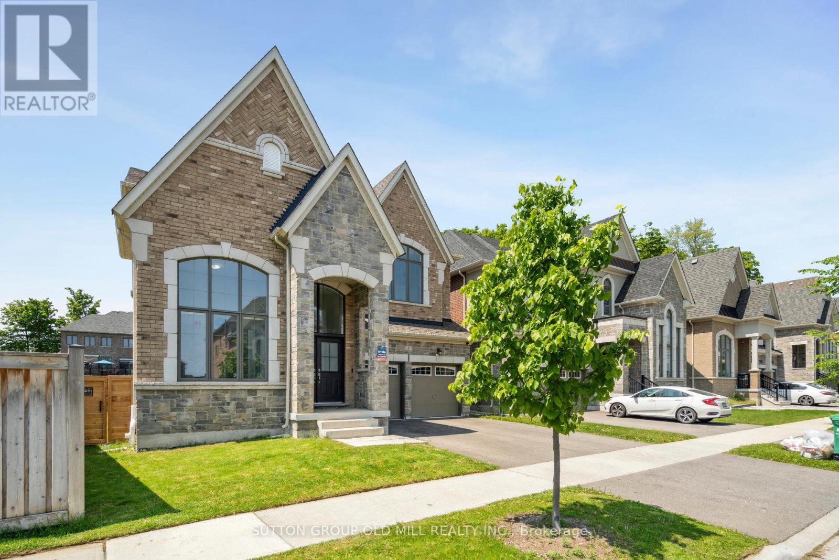Free account required
Unlock the full potential of your property search with a free account! Here's what you'll gain immediate access to:
- Exclusive Access to Every Listing
- Personalized Search Experience
- Favorite Properties at Your Fingertips
- Stay Ahead with Email Alerts

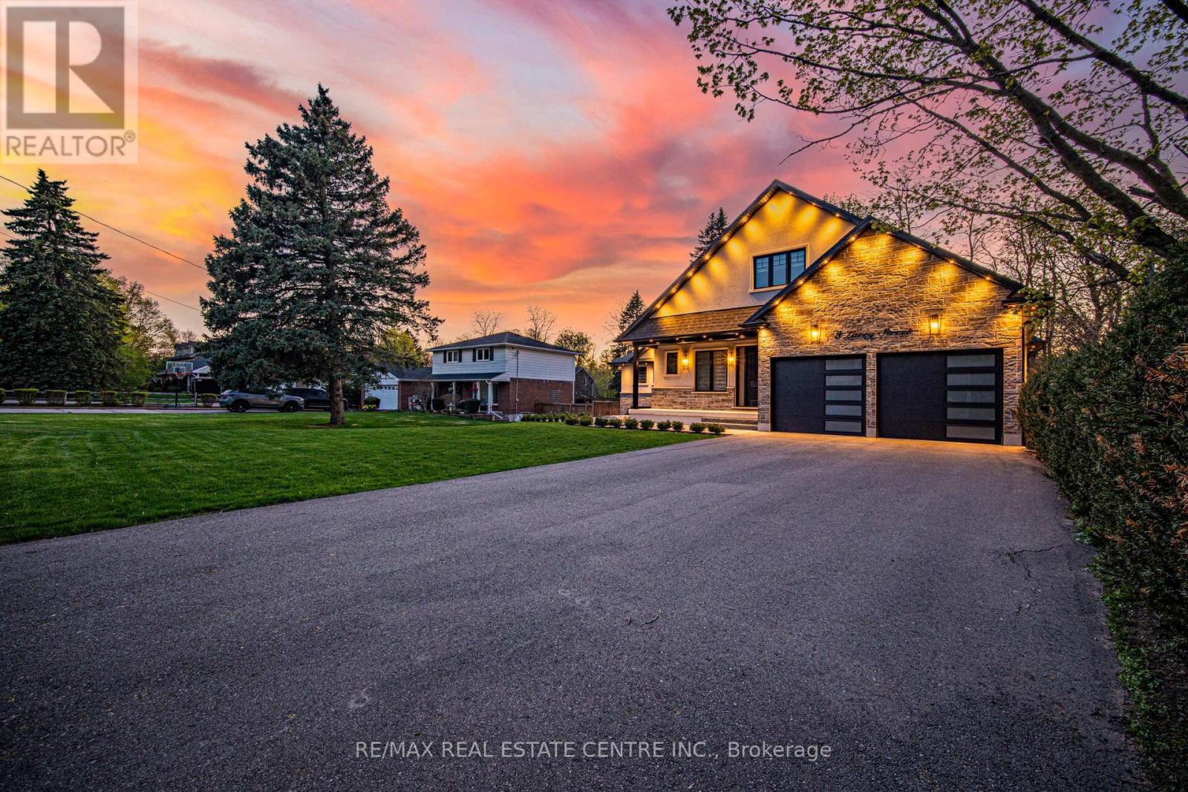
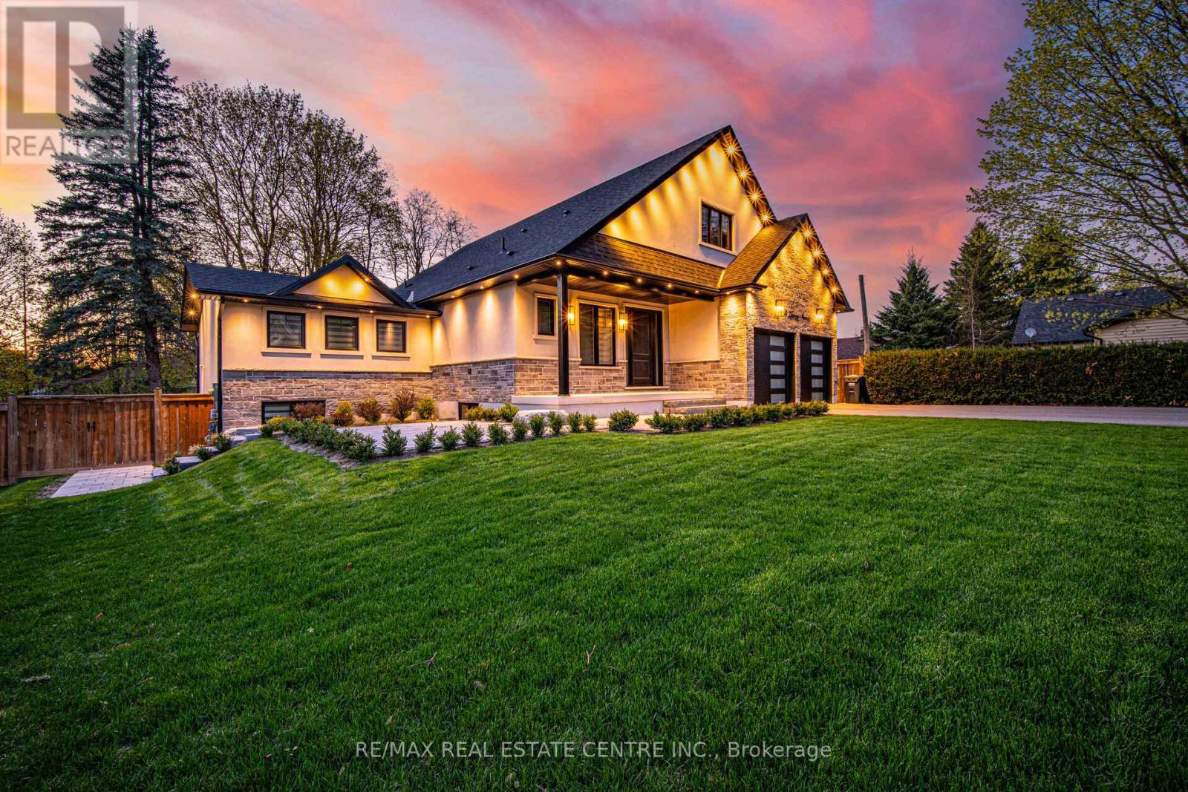
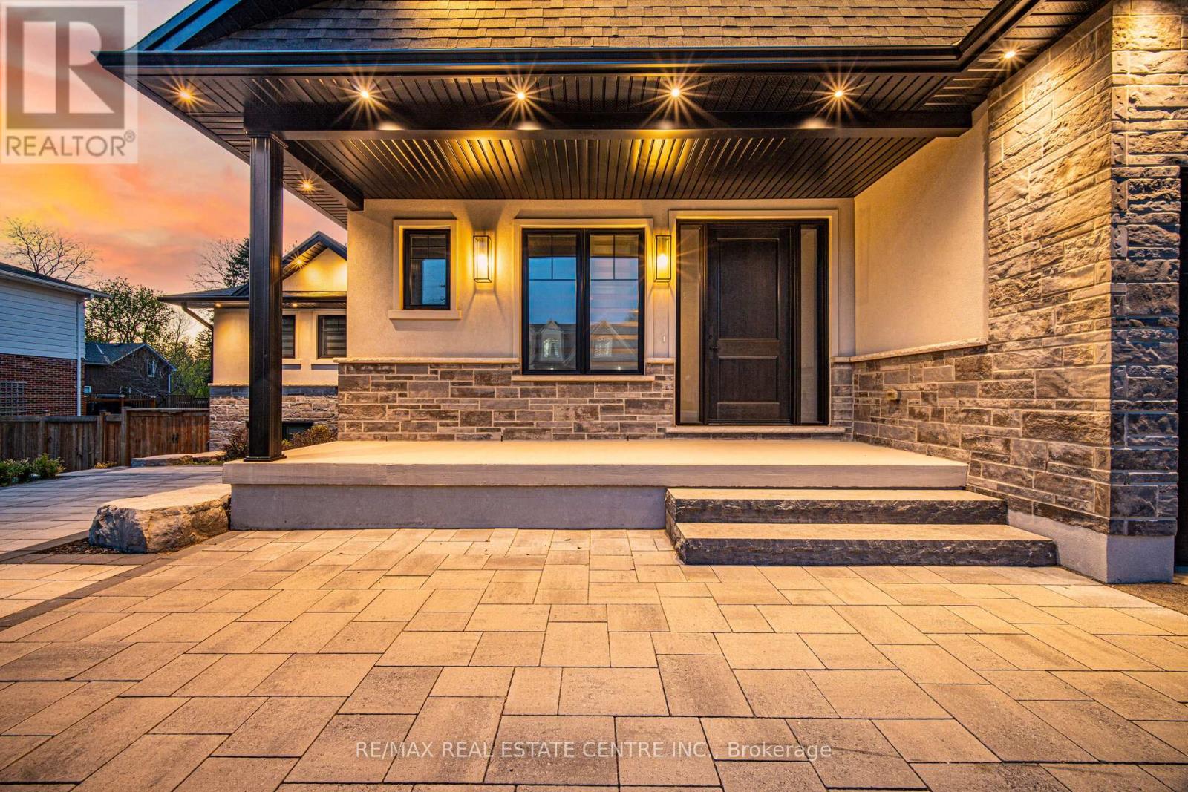
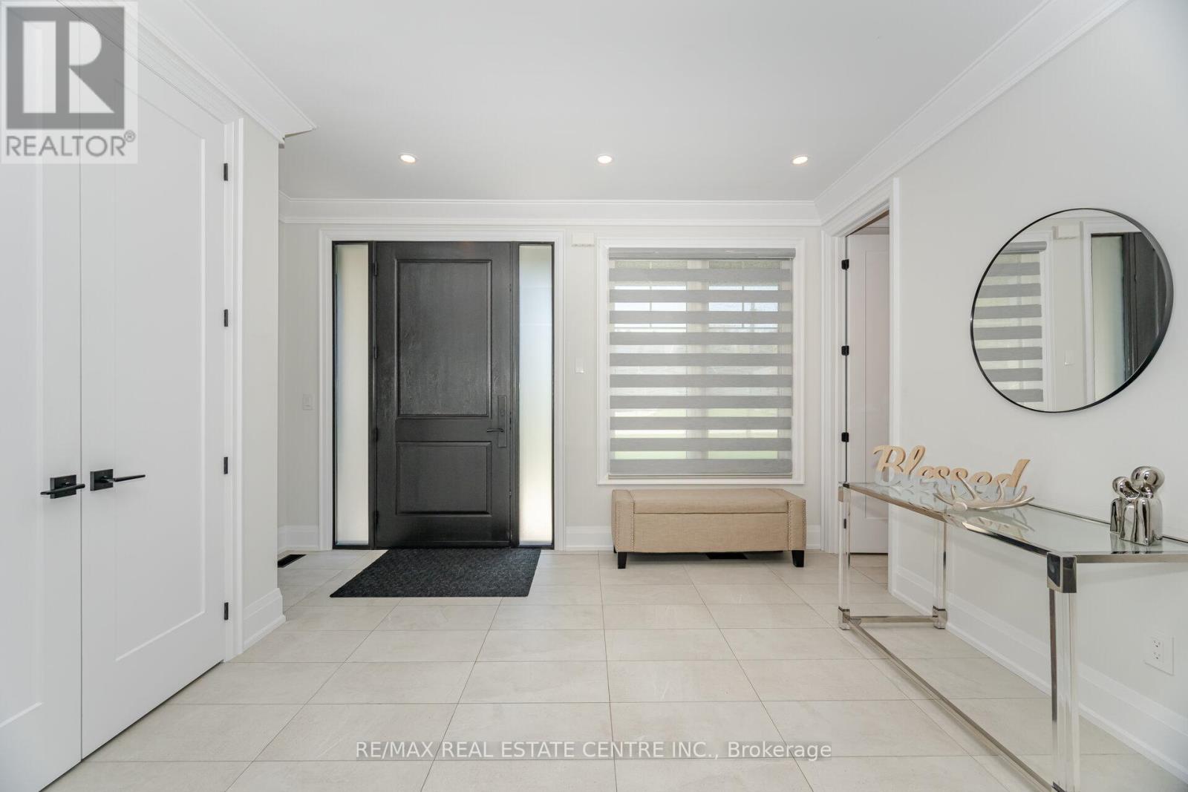
$1,999,990
3 LARRY STREET
Caledon, Ontario, Ontario, L7C1K6
MLS® Number: W12139699
Property description
Luxurious & Beautifully designed Custom Built Home (Bungaloft) with approximately 5315 sq ft of living space with LEGAL WALKOUT BASEMENT that blends Upscale Luxury & Comfort, overlooking Caledon Trails & mature trees. Huge Lot (70X200) with 6 Bedrooms & 1 Legal Rec Room in Basement, 6 Washrooms & 3 Laundry Rooms with Stone & Stucco Finish, custom landscaping with Interlocking. Grand Entry with a large door & Foyer Area. Crown mouldings, Triple paned windows, extra wide patio door leading to a covered Custom Deck 12.7ft x 28.4 ft w/pot lights. Modern Gourmet kitchen Premium Stainless Steel Appliances, Quartz countertops with Quartz Backsplash & big Centre Island with Butler's Pantry & Wine Rack. Nearly 187 Pot Lights, 7 and 1/2 wide gleaming Hardwood Flooring throughout, Sprinkler System, Home Office/Den on main floor. 200 Amps, Electric Car Charger plug ready to use. Primary bedroom on main floor has W/I closet & spa like 4-pc ensuite washroom with standing shower & Heated Floors. Second Bedroom also has an ensuite bathroom. Second floor features a huge Family Room Area & 2 bedrooms with 2 washrooms for each bedroom. All Closets have built in organizers installed. Income producing fully LEGAL WALKOUT BASEMENT with Luxury finishes & Big Windows features 2 bedrooms, large Kitchen with Quartz Counters & Quartz backsplash, Laundry and a Washroom, pot lights, Electric Fireplace perfect for additional rental income or for an in-law suite. 2 Bedroom Legal Basement was rented for $2545 with car parking included & with 30% utilities. Legal Walkout basement offers another large Legal Room AND a Huge Rec Room area for owner's own personal use with a Huge walk-in Cold Room. Garage access to the Mud-room with Beautiful Custom built-in cabinets. Custom Shelving in Garage. Legal Basement Unit is Vacant. Professionally landscaped front yard has Interlocking pathway leading to the back. A rare blend of Luxury, Function and Value !
Building information
Type
*****
Amenities
*****
Appliances
*****
Basement Development
*****
Basement Features
*****
Basement Type
*****
Construction Style Attachment
*****
Cooling Type
*****
Exterior Finish
*****
Fireplace Present
*****
FireplaceTotal
*****
Foundation Type
*****
Half Bath Total
*****
Heating Fuel
*****
Heating Type
*****
Size Interior
*****
Stories Total
*****
Utility Water
*****
Land information
Sewer
*****
Size Depth
*****
Size Frontage
*****
Size Irregular
*****
Size Total
*****
Courtesy of RE/MAX REAL ESTATE CENTRE INC.
Book a Showing for this property
Please note that filling out this form you'll be registered and your phone number without the +1 part will be used as a password.
