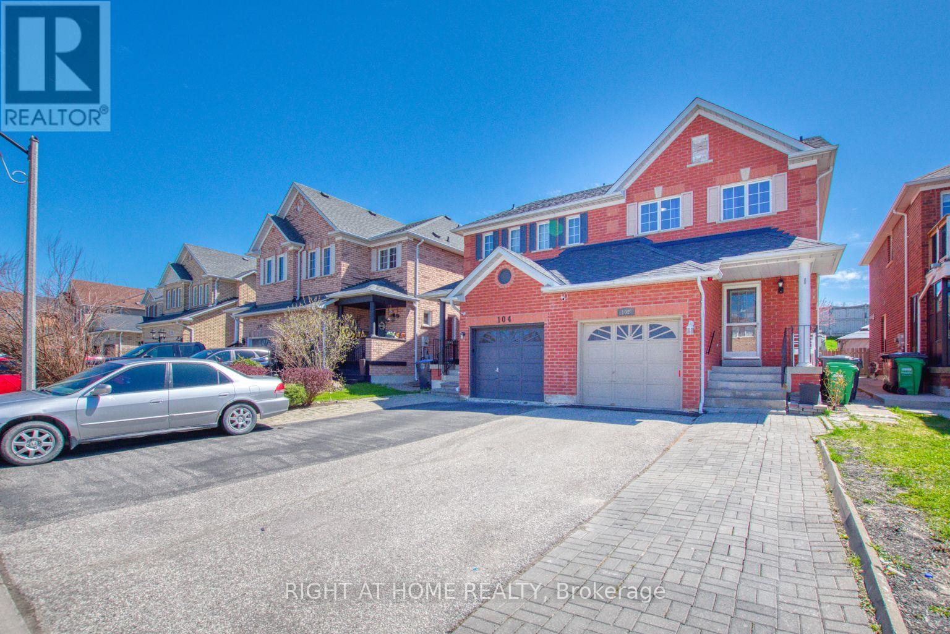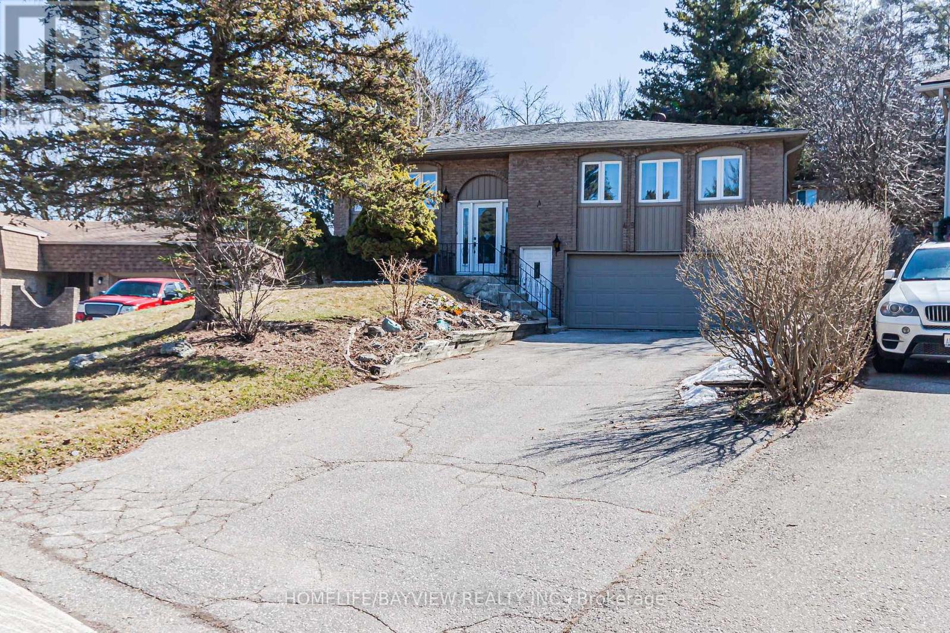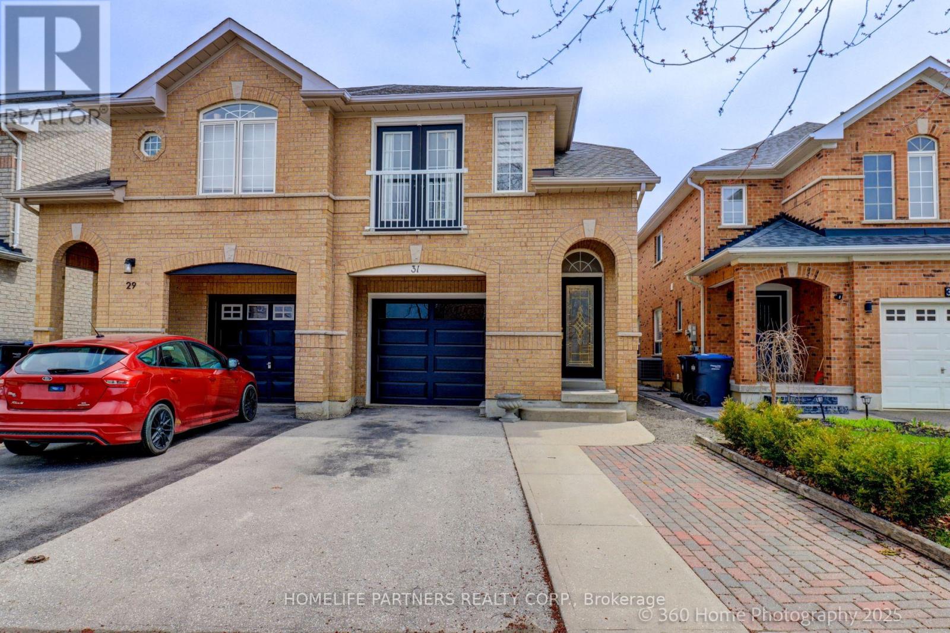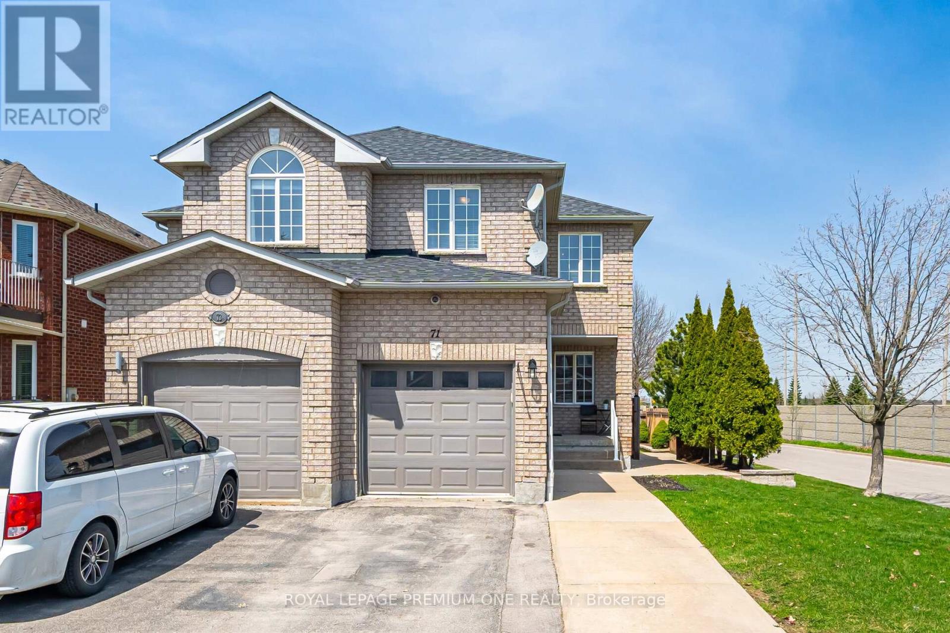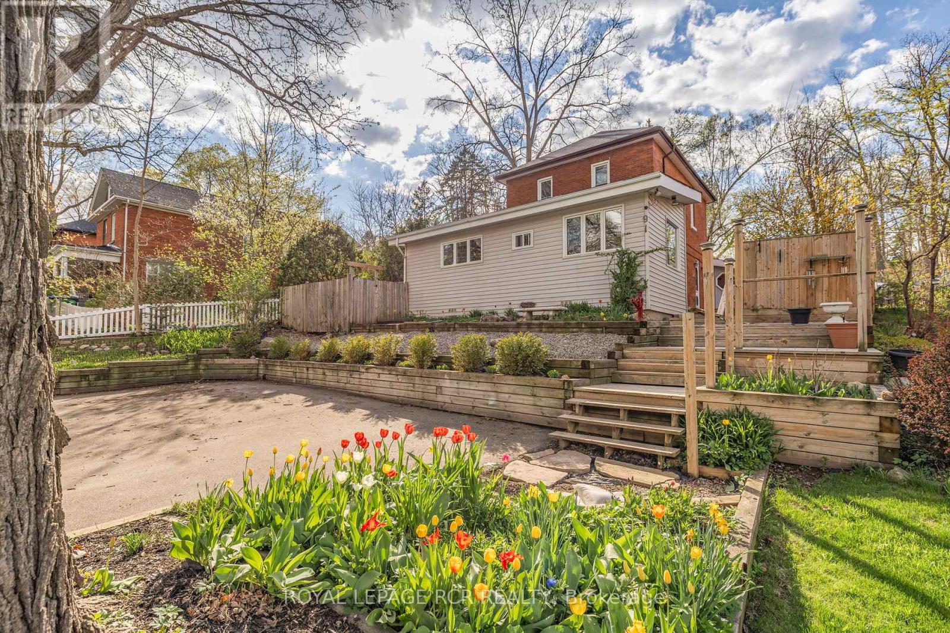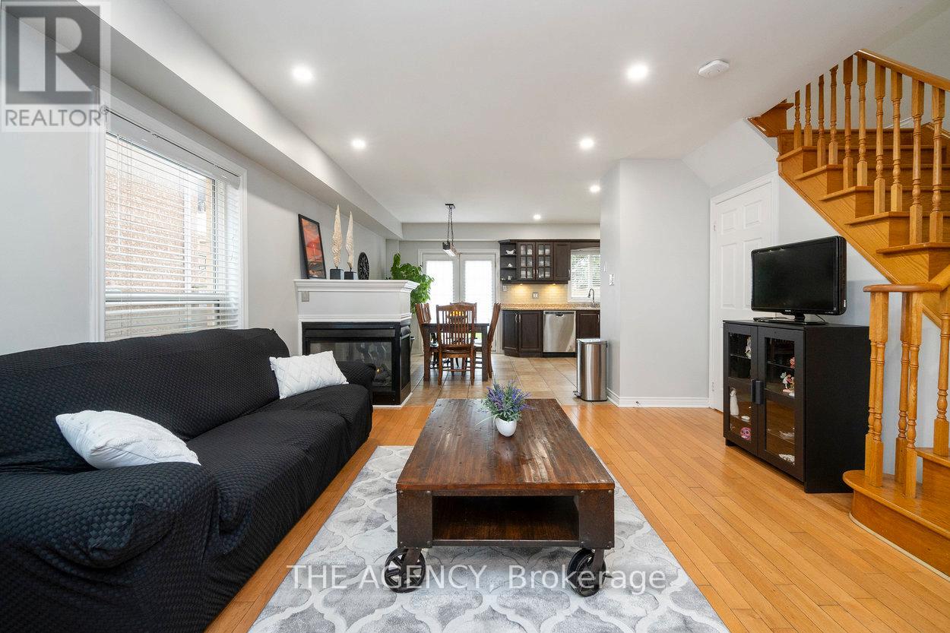Free account required
Unlock the full potential of your property search with a free account! Here's what you'll gain immediate access to:
- Exclusive Access to Every Listing
- Personalized Search Experience
- Favorite Properties at Your Fingertips
- Stay Ahead with Email Alerts
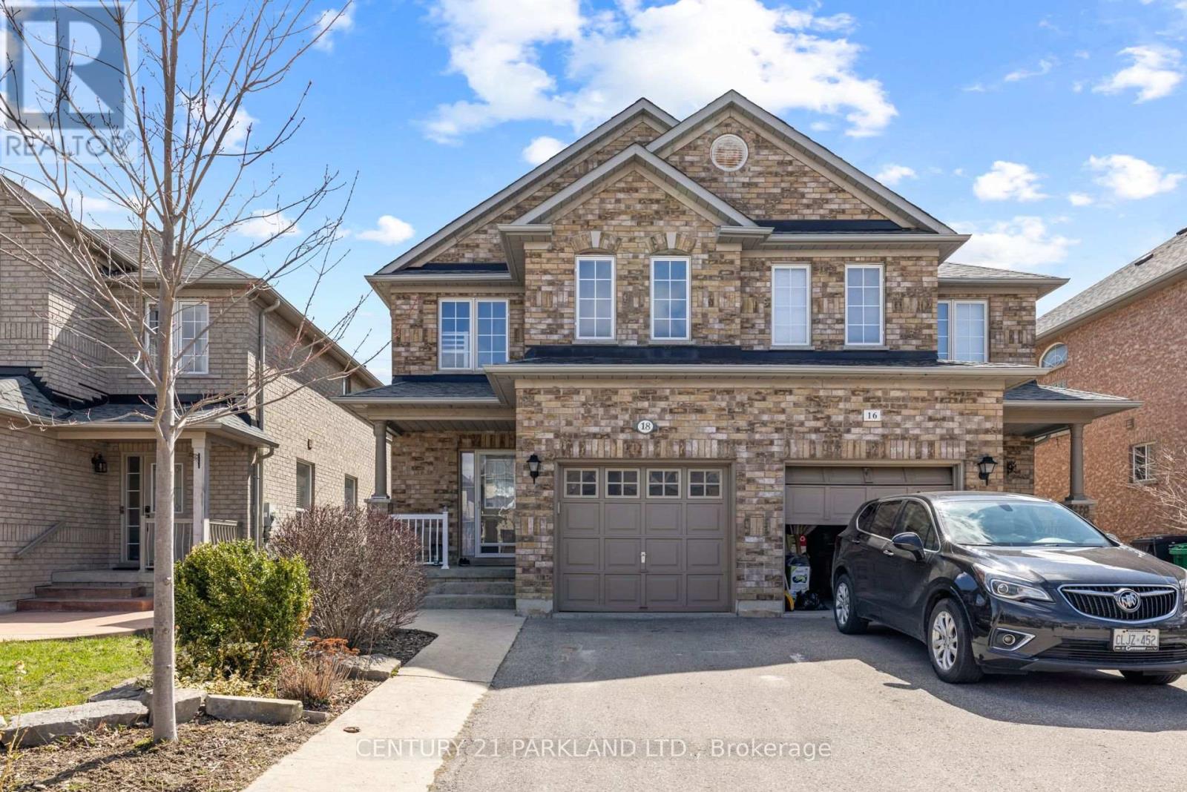

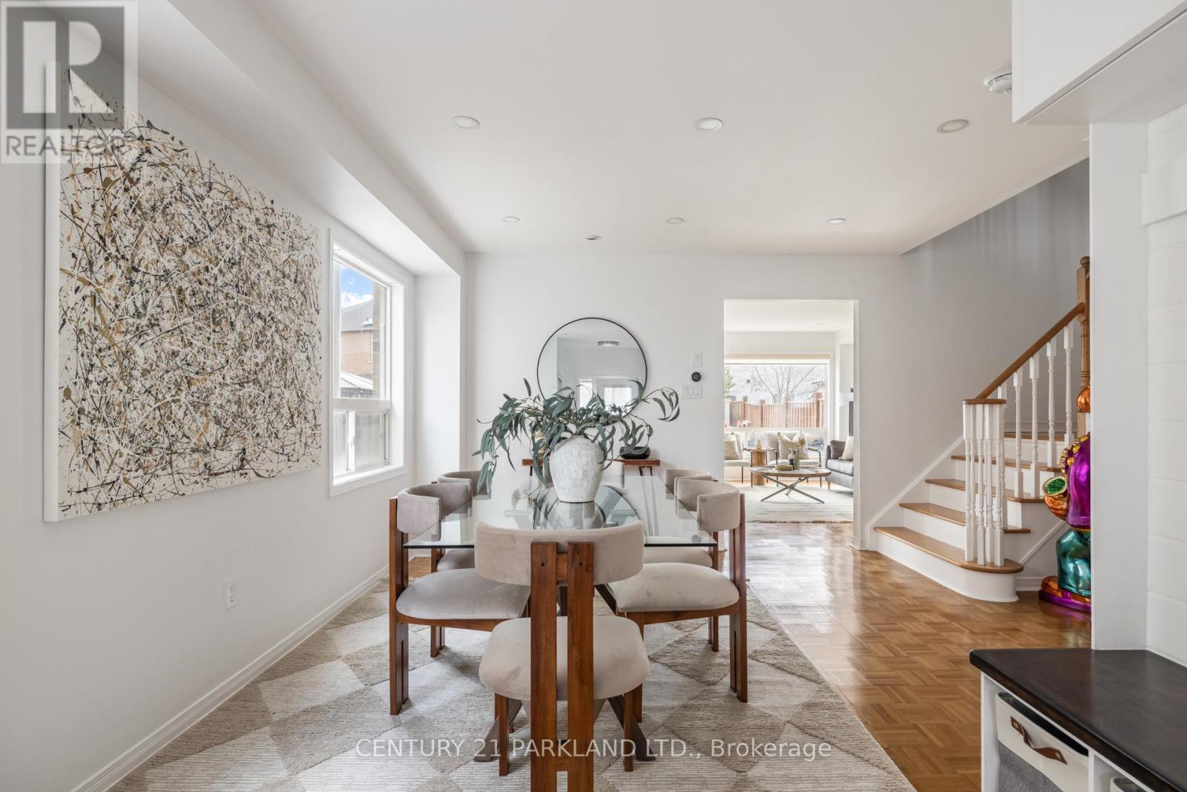
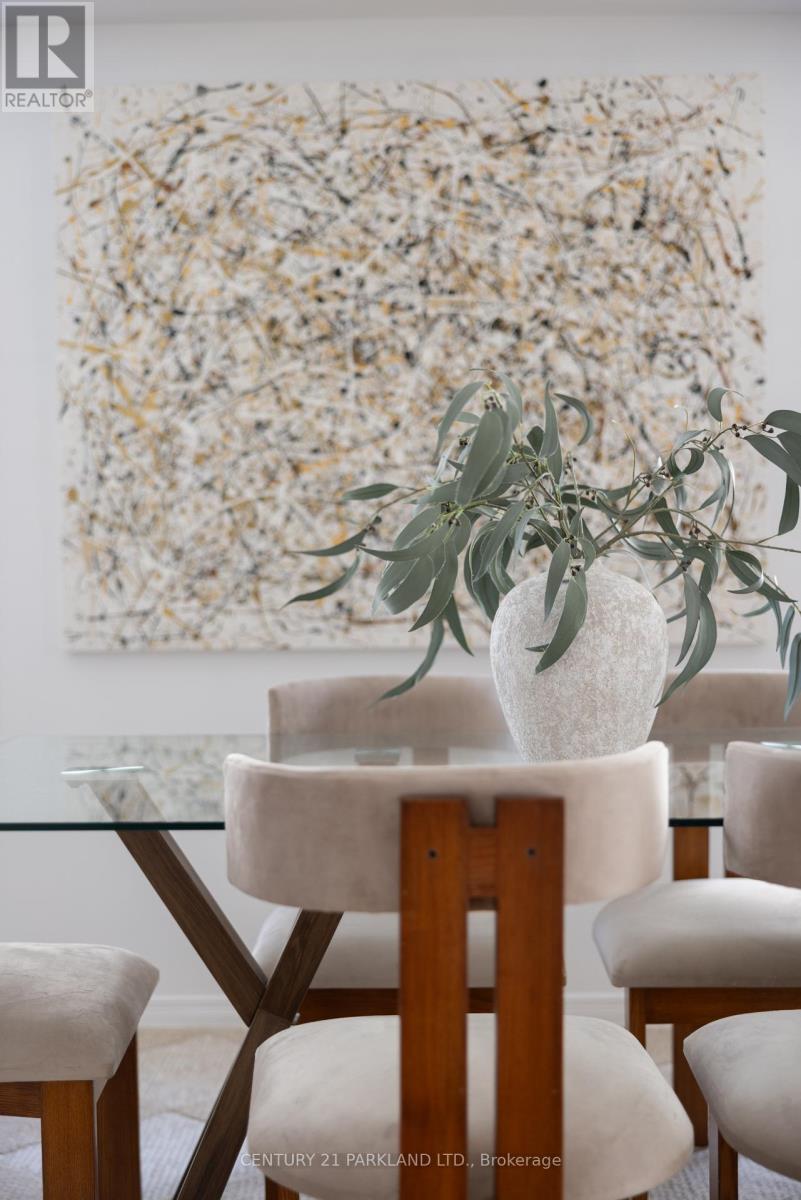
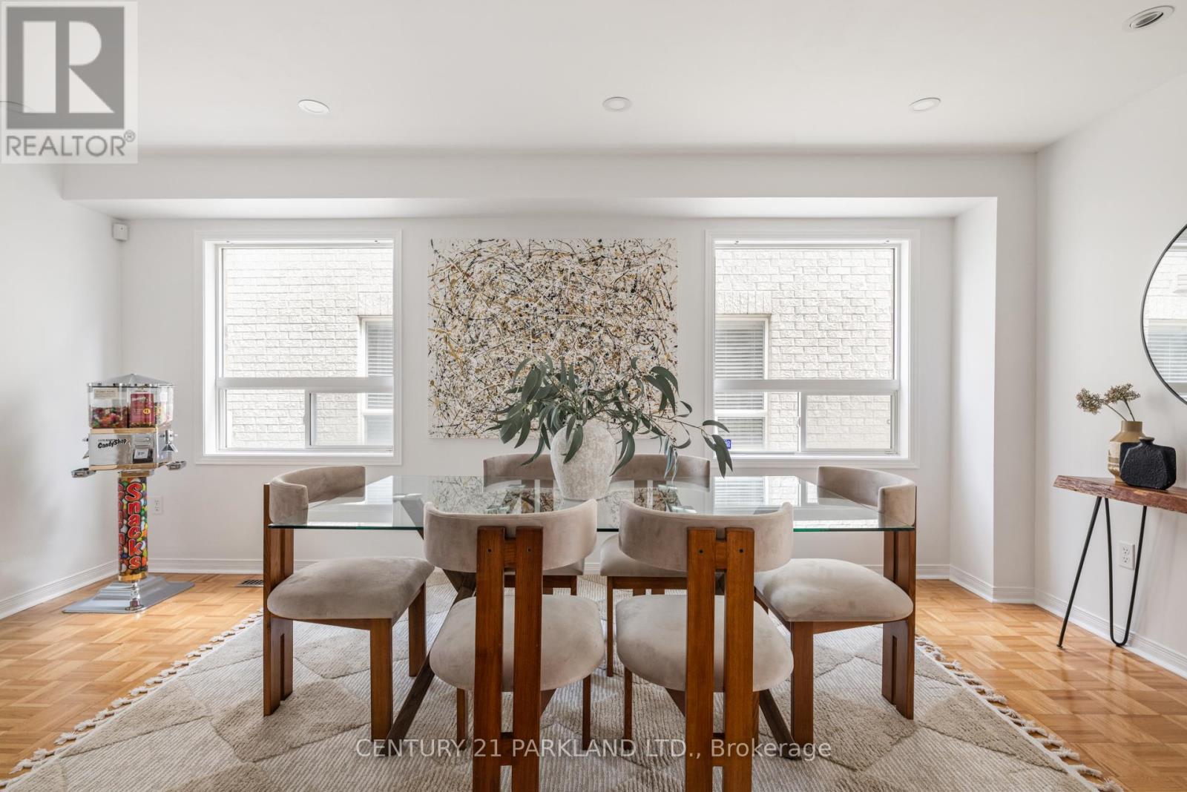
$954,999
18 HUMBERSHED CRESCENT
Caledon, Ontario, Ontario, L7E2X2
MLS® Number: W12099386
Property description
Welcome to 18 Humbershed Crescent - A Rare Opportunity to Own One of the Largest Semi-Detached Homes in Bolton. With Almost 1,800 Sq. Ft. of Well-Designed Space, This Home Offers the Comfort & Flow of a Detached, Set on a Quiet, Family-Friendly Crescent. As You Enter, You'll Be Greeted by a Custom Built-In Wall Unit in the Foyer, Complete with Cubbies for Convenient Storage & Organization. This Thoughtful Addition Makes School Mornings A Dream. Natural Light Pours Through Large Windows, Creating A Bright, Airy Atmosphere. Distinct Living Areas Provide Flexibility for Both Entertaining & Everyday Life, While Smooth Ceilings & Pot Lights Add a Modern Touch. The Updated Kitchen Features Quartz Slab Countertops, Backsplash, & an Undermount Sink, opening onto a Sunny Breakfast Nook - The Perfect Spot to Start Your Day. Upstairs, Enjoy Generously Sized Bedrooms, Including A Large Primary Retreat Complete with a Walk-In Closet & a Fully Renovated Spa-Like Ensuite Featuring A Frameless Glass Shower & Freestanding Tub. Each Bedroom Is Designed with Family Functionality in mind, including a Secondary Bedroom That Features an Additional Walk-In Closet for Added Convenience & Storage. Outside, Enjoy A Landscaped Yard with Stamped Concrete & Artificial Turf Rear Yard - A Low-Maintenance Space Ready for Family Fun.
Building information
Type
*****
Age
*****
Appliances
*****
Basement Development
*****
Basement Type
*****
Construction Style Attachment
*****
Cooling Type
*****
Exterior Finish
*****
Foundation Type
*****
Half Bath Total
*****
Heating Fuel
*****
Heating Type
*****
Size Interior
*****
Stories Total
*****
Utility Water
*****
Land information
Amenities
*****
Fence Type
*****
Sewer
*****
Size Depth
*****
Size Frontage
*****
Size Irregular
*****
Size Total
*****
Rooms
Main level
Family room
*****
Dining room
*****
Living room
*****
Eating area
*****
Kitchen
*****
Second level
Bedroom 3
*****
Bedroom 2
*****
Bathroom
*****
Primary Bedroom
*****
Bathroom
*****
Main level
Family room
*****
Dining room
*****
Living room
*****
Eating area
*****
Kitchen
*****
Second level
Bedroom 3
*****
Bedroom 2
*****
Bathroom
*****
Primary Bedroom
*****
Bathroom
*****
Courtesy of CENTURY 21 PARKLAND LTD.
Book a Showing for this property
Please note that filling out this form you'll be registered and your phone number without the +1 part will be used as a password.
