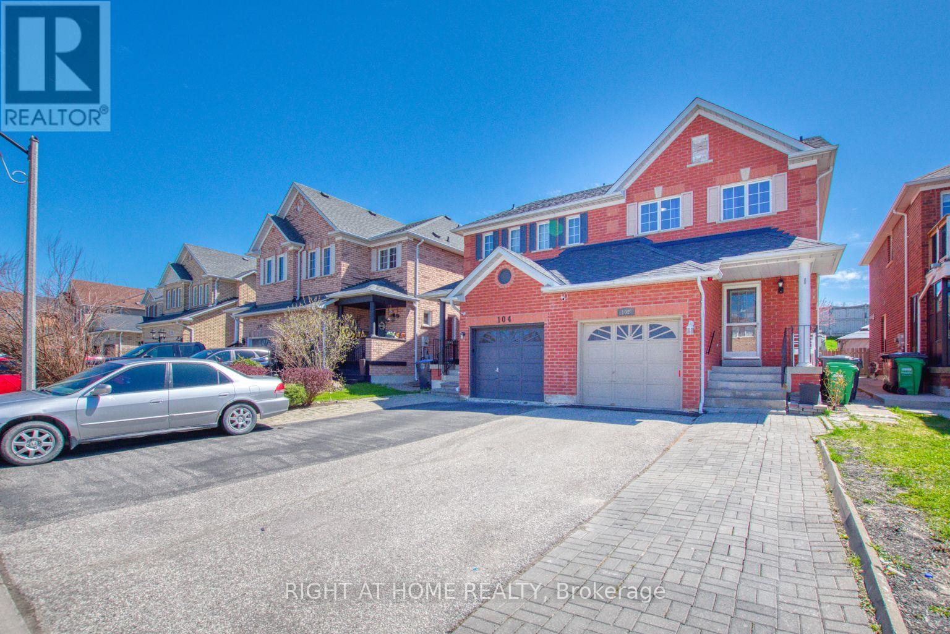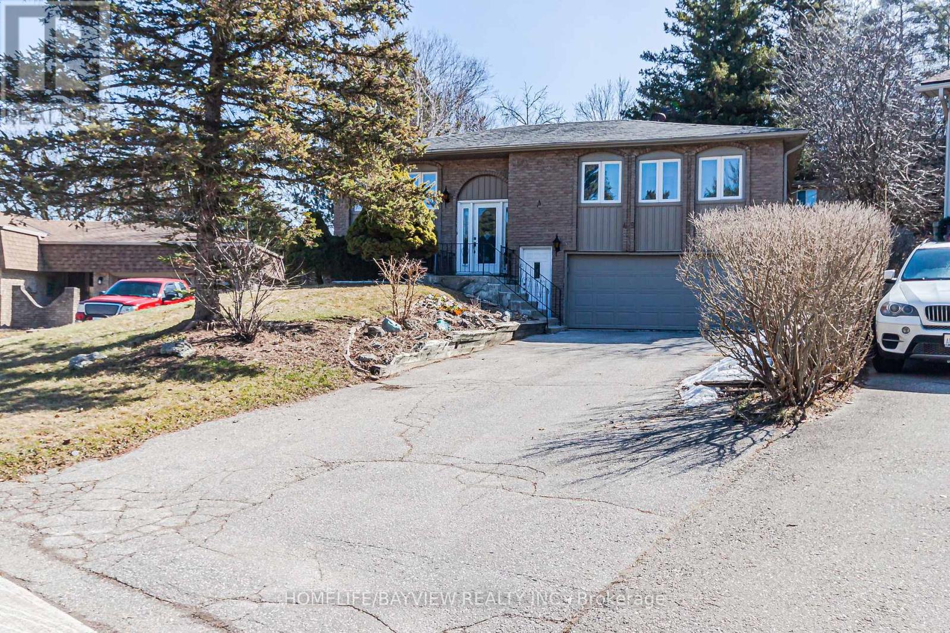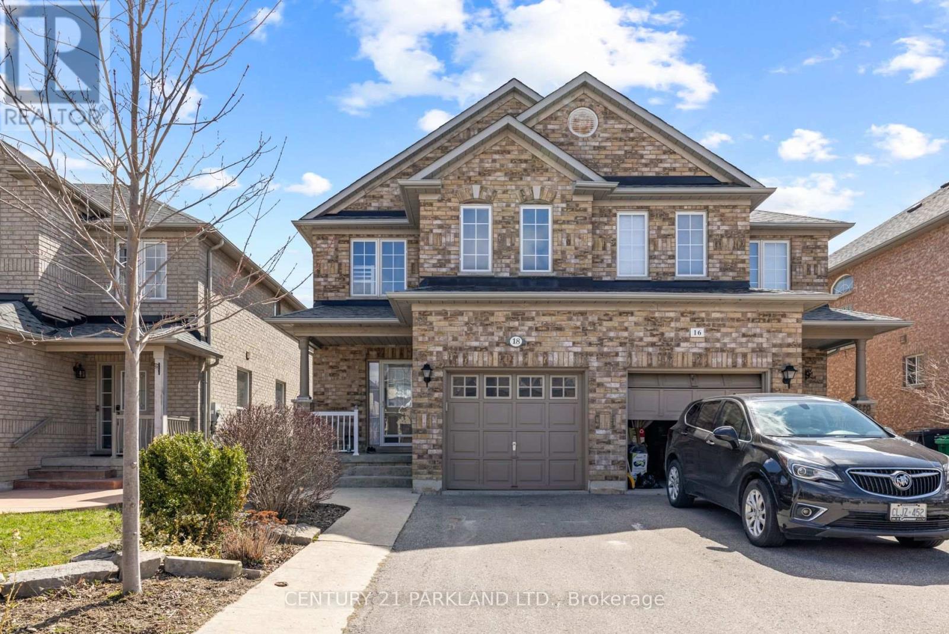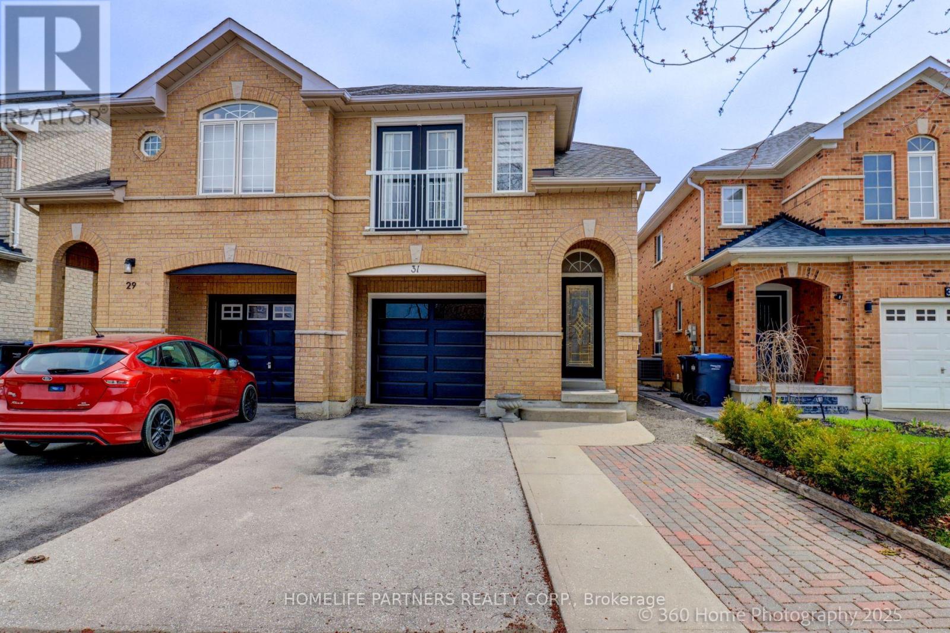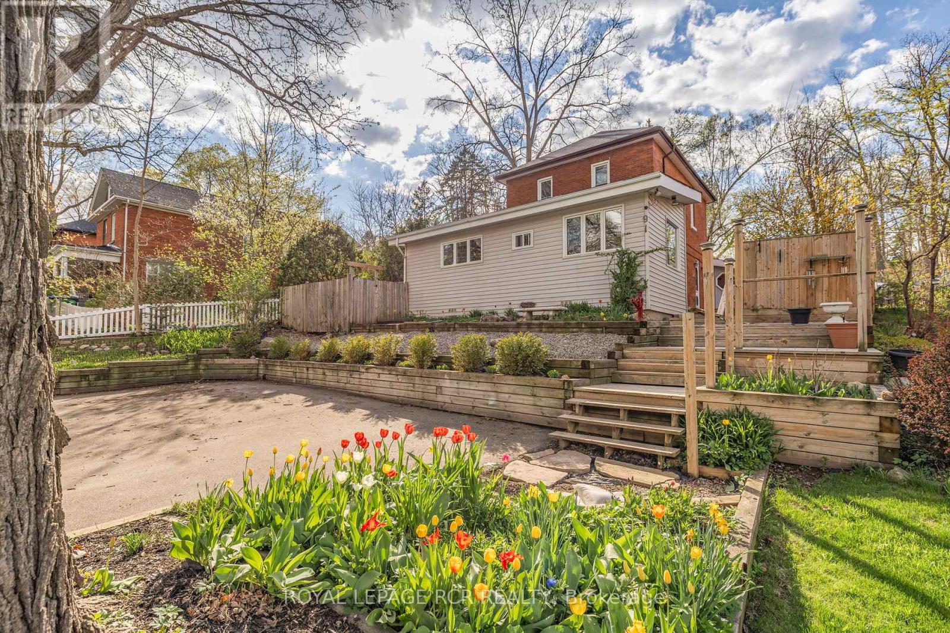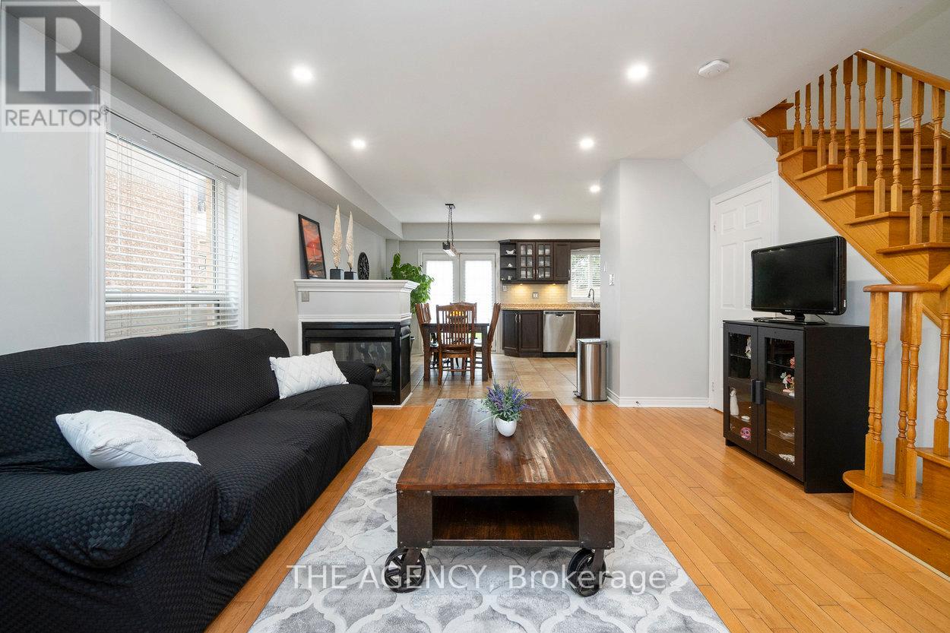Free account required
Unlock the full potential of your property search with a free account! Here's what you'll gain immediate access to:
- Exclusive Access to Every Listing
- Personalized Search Experience
- Favorite Properties at Your Fingertips
- Stay Ahead with Email Alerts
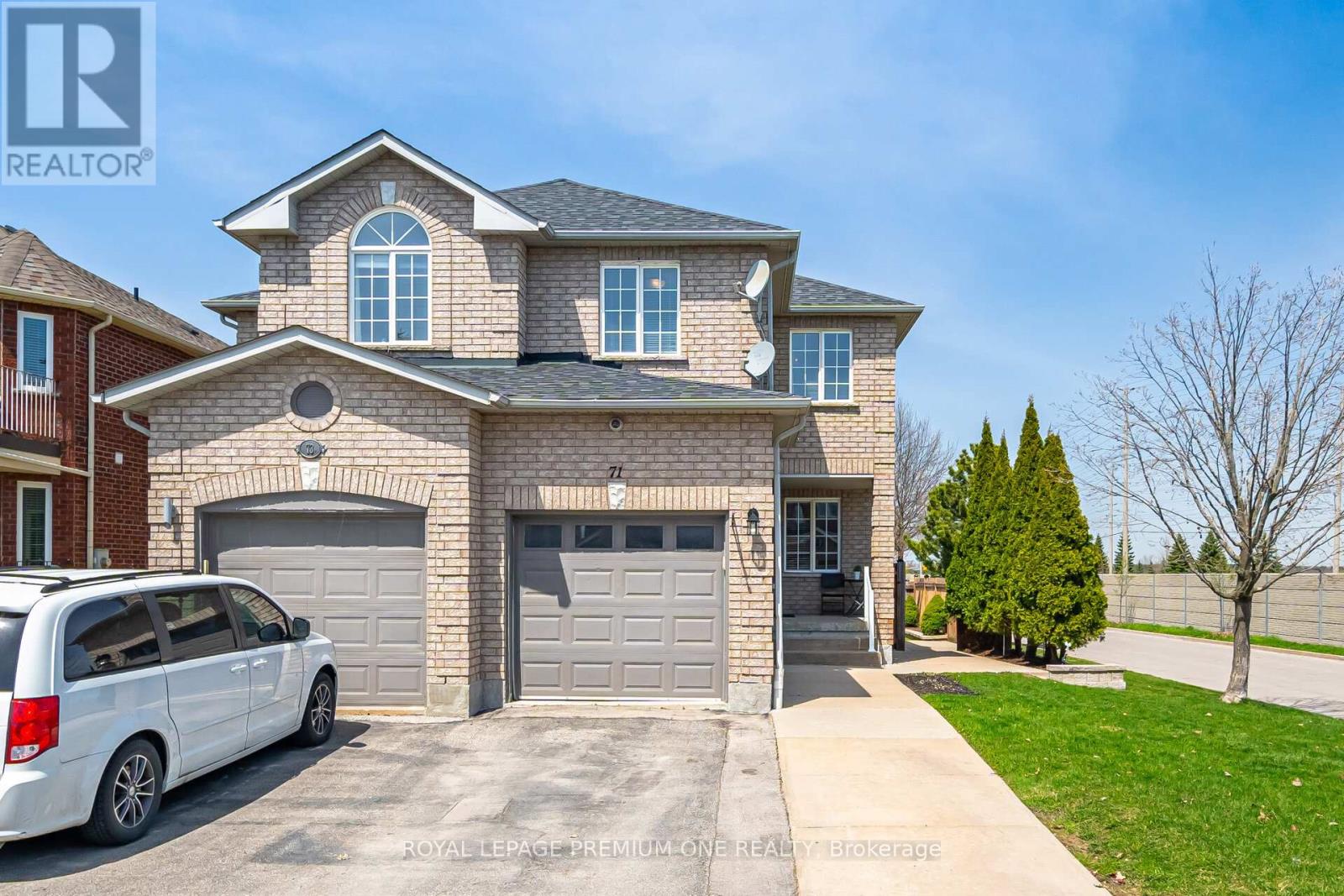


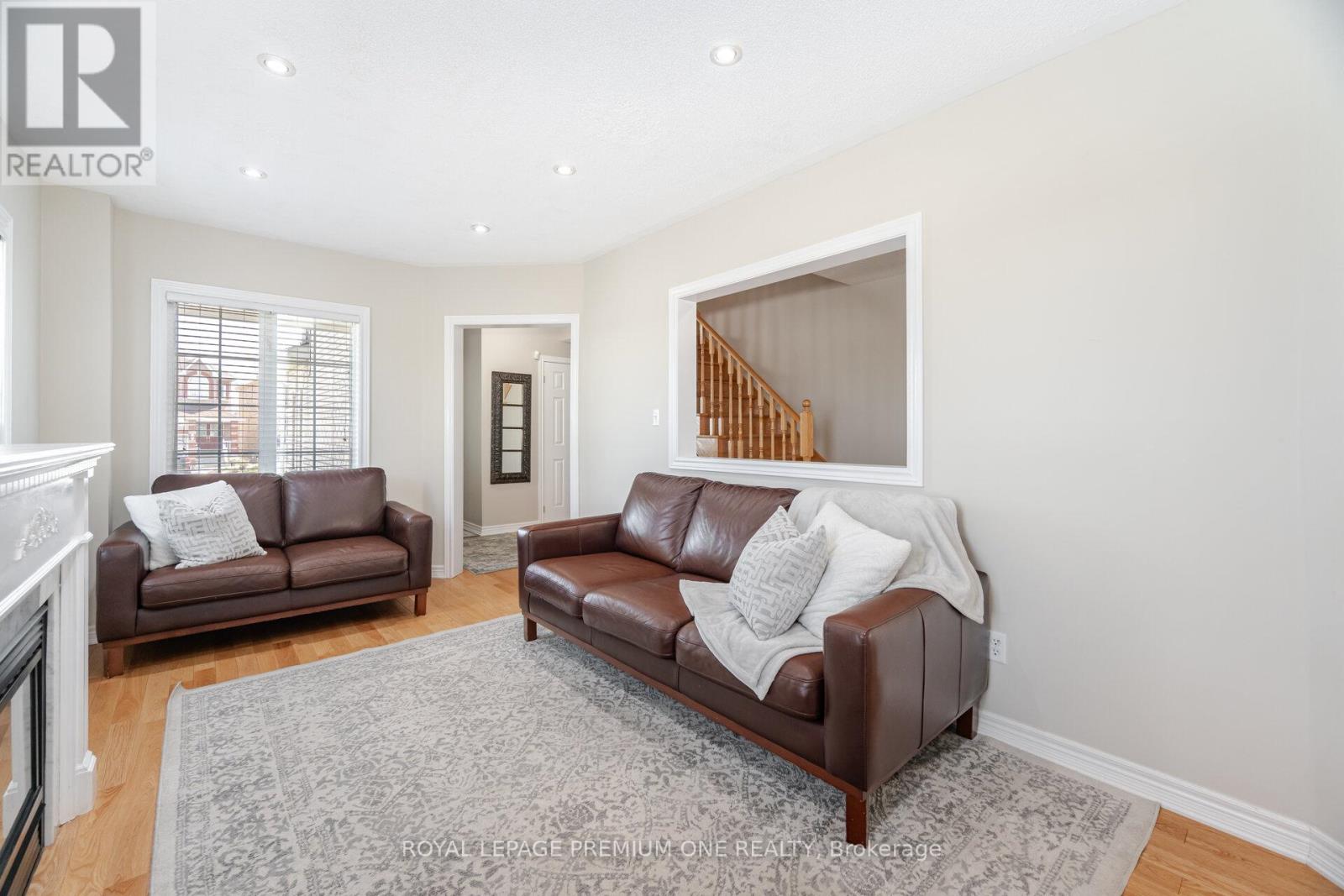

$928,800
71 ARCHBURY CIRCLE
Caledon, Ontario, Ontario, L7E2H8
MLS® Number: W12111166
Property description
Welcome to this immaculate, smoke-free and pet-free semi-detached home, ideally situated on a corner lot, in the highly desirable and family-friendly South Hill/Bolton East neighbourhood. Tucked away on a quiet, no-through-traffic street, this property offers both safety and privacy just steps from local schools, parks, and all the essentials. Inside, you'll find 3 generously sized bedrooms and 3 washrooms, along with a bright and spacious family room featuring a cozy gas fireplace. The large kitchen includes stainless steel appliances and a family-sized eat-in area perfect for meals or morning coffee. Enjoy added living space in the finished basement, complete with a rec room, play area, and ample storage. Walk out to a huge deck, ideal for entertaining or relaxing in your private outdoor space. Recent upgrades include hardwood floors on the main, a newer roof, and a brand-new hot water tank, ensuring comfort and efficiency. The oversized driveway and insulated metal garage door provide year-round convenience. Minutes from everything Bolton has to offer restaurants, grocery stores, shopping, public transit, and more this home is a rare gem in a prime location. Don't miss this incredible opportunity!
Building information
Type
*****
Appliances
*****
Basement Development
*****
Basement Type
*****
Construction Style Attachment
*****
Cooling Type
*****
Exterior Finish
*****
Fireplace Present
*****
Fire Protection
*****
Flooring Type
*****
Foundation Type
*****
Half Bath Total
*****
Heating Fuel
*****
Heating Type
*****
Size Interior
*****
Stories Total
*****
Utility Water
*****
Land information
Amenities
*****
Sewer
*****
Size Depth
*****
Size Frontage
*****
Size Irregular
*****
Size Total
*****
Rooms
Main level
Eating area
*****
Kitchen
*****
Lower level
Family room
*****
Basement
Utility room
*****
Cold room
*****
Laundry room
*****
Recreational, Games room
*****
Second level
Bedroom 3
*****
Bedroom 2
*****
Primary Bedroom
*****
Main level
Eating area
*****
Kitchen
*****
Lower level
Family room
*****
Basement
Utility room
*****
Cold room
*****
Laundry room
*****
Recreational, Games room
*****
Second level
Bedroom 3
*****
Bedroom 2
*****
Primary Bedroom
*****
Courtesy of ROYAL LEPAGE PREMIUM ONE REALTY
Book a Showing for this property
Please note that filling out this form you'll be registered and your phone number without the +1 part will be used as a password.
