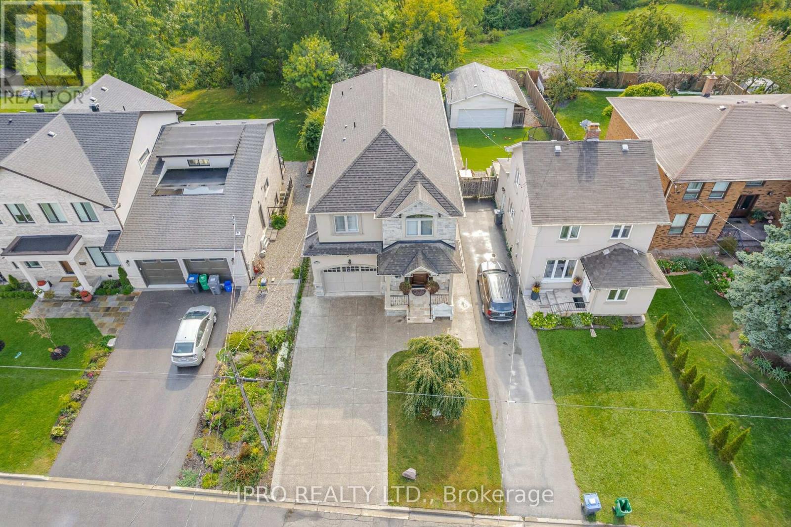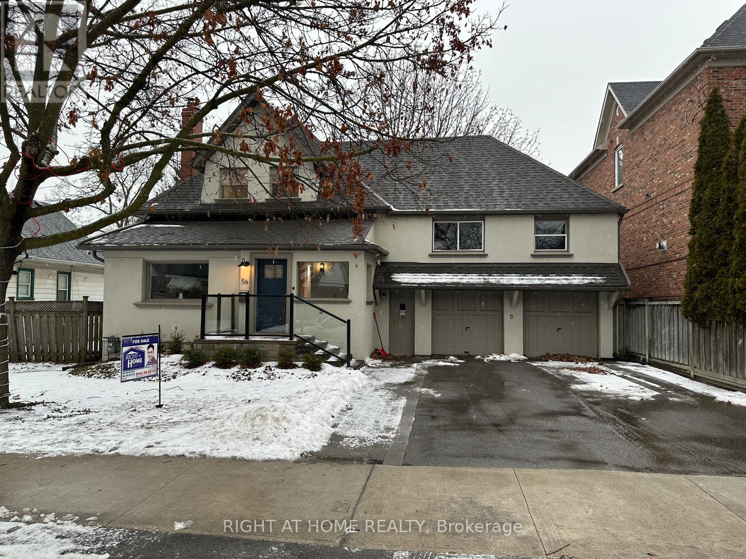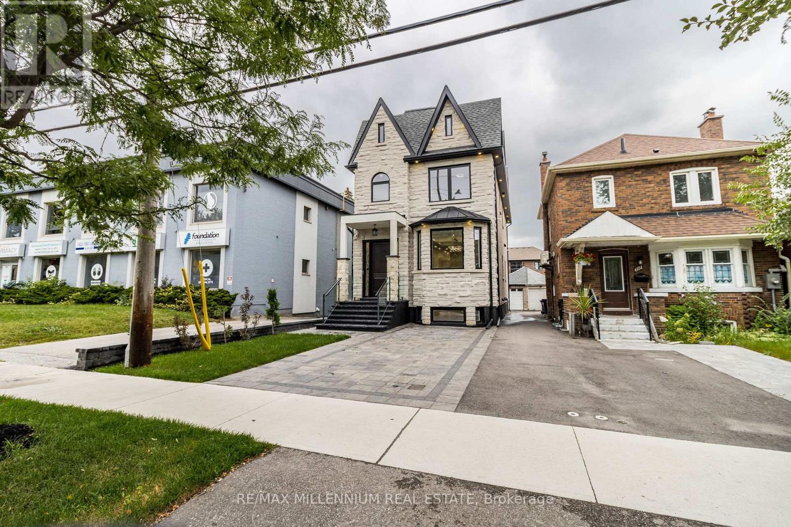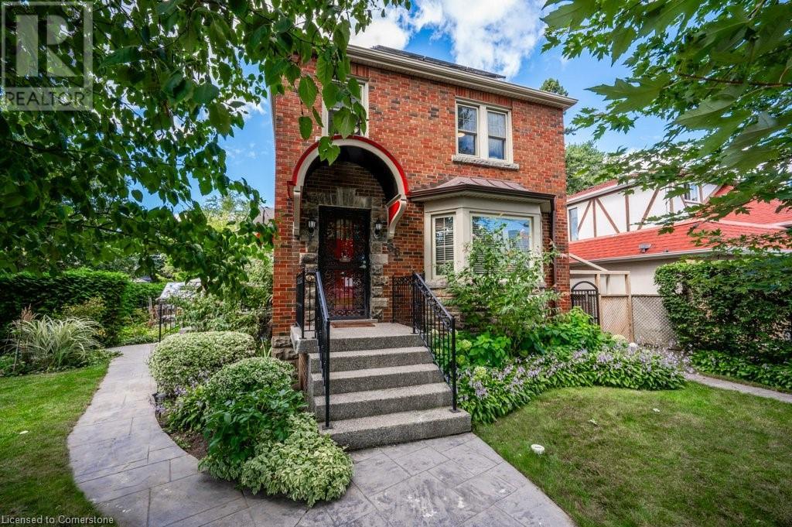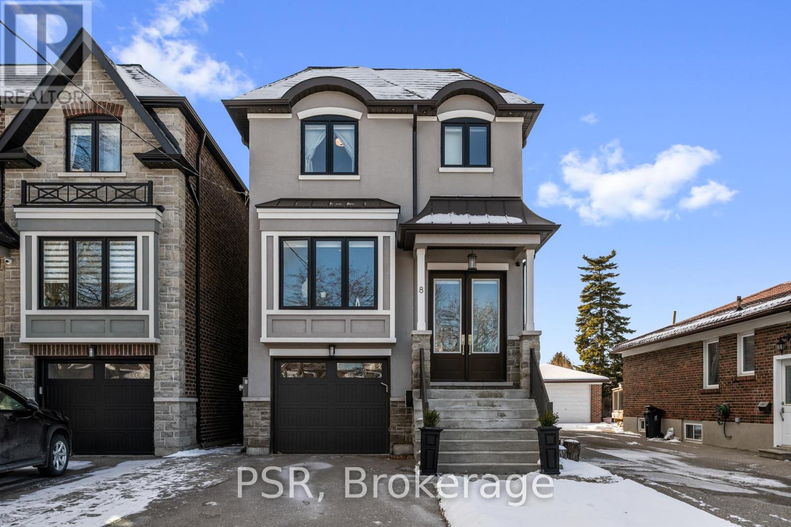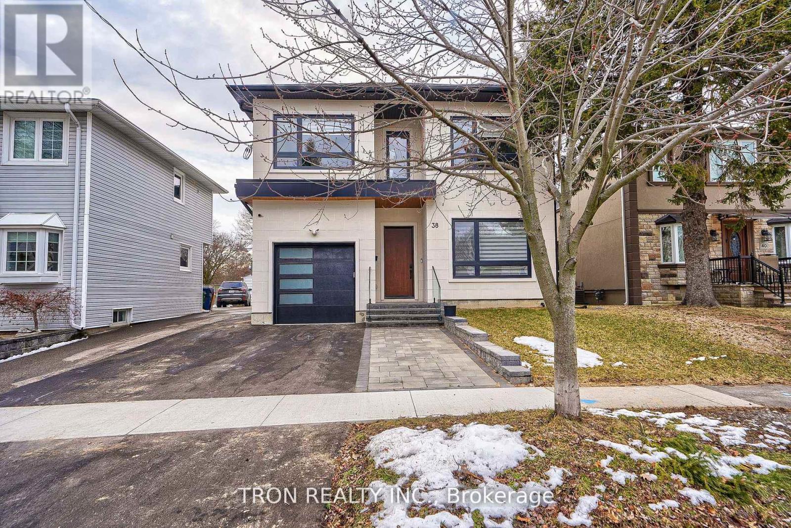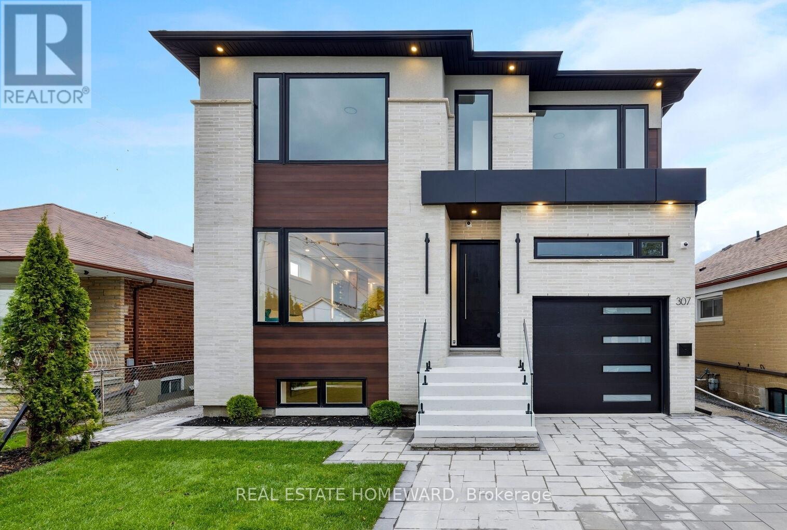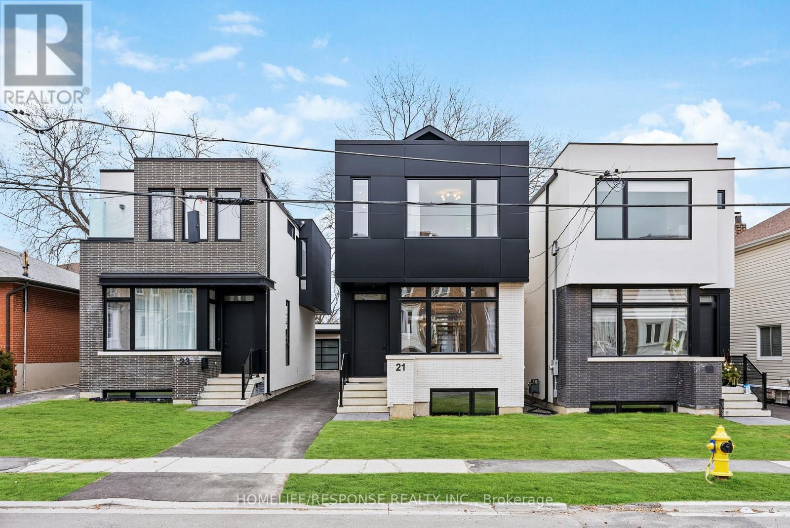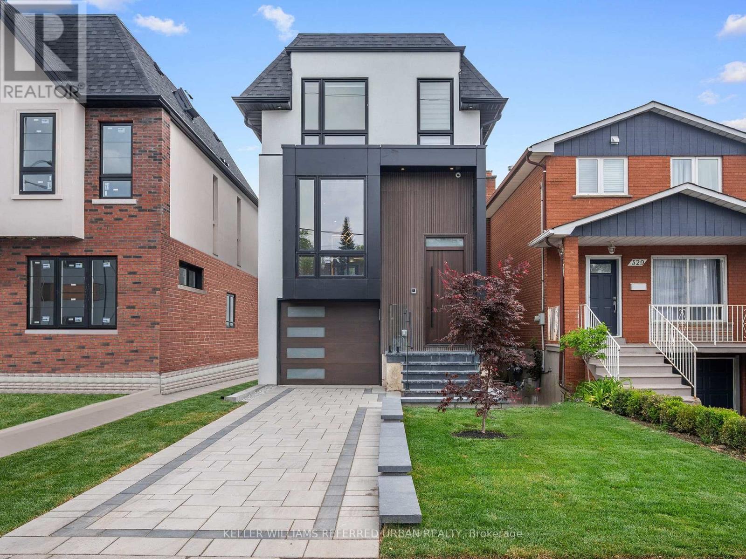Free account required
Unlock the full potential of your property search with a free account! Here's what you'll gain immediate access to:
- Exclusive Access to Every Listing
- Personalized Search Experience
- Favorite Properties at Your Fingertips
- Stay Ahead with Email Alerts
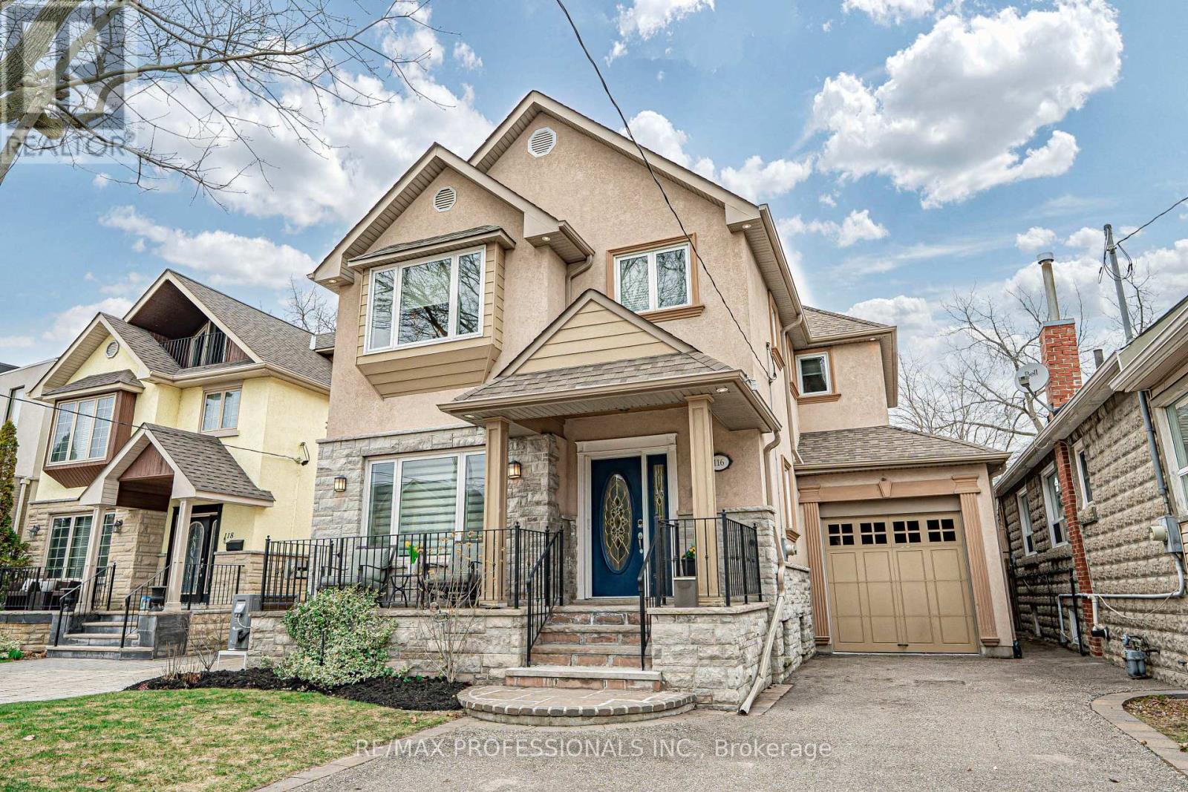
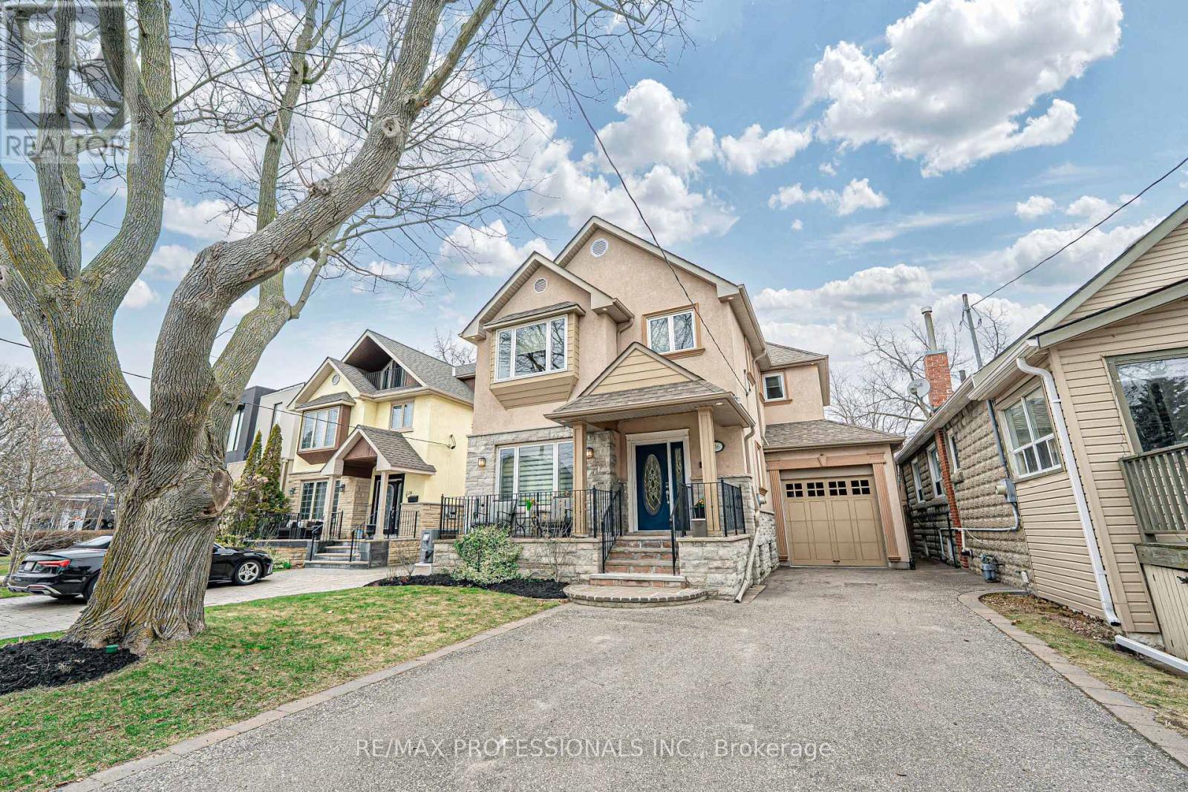
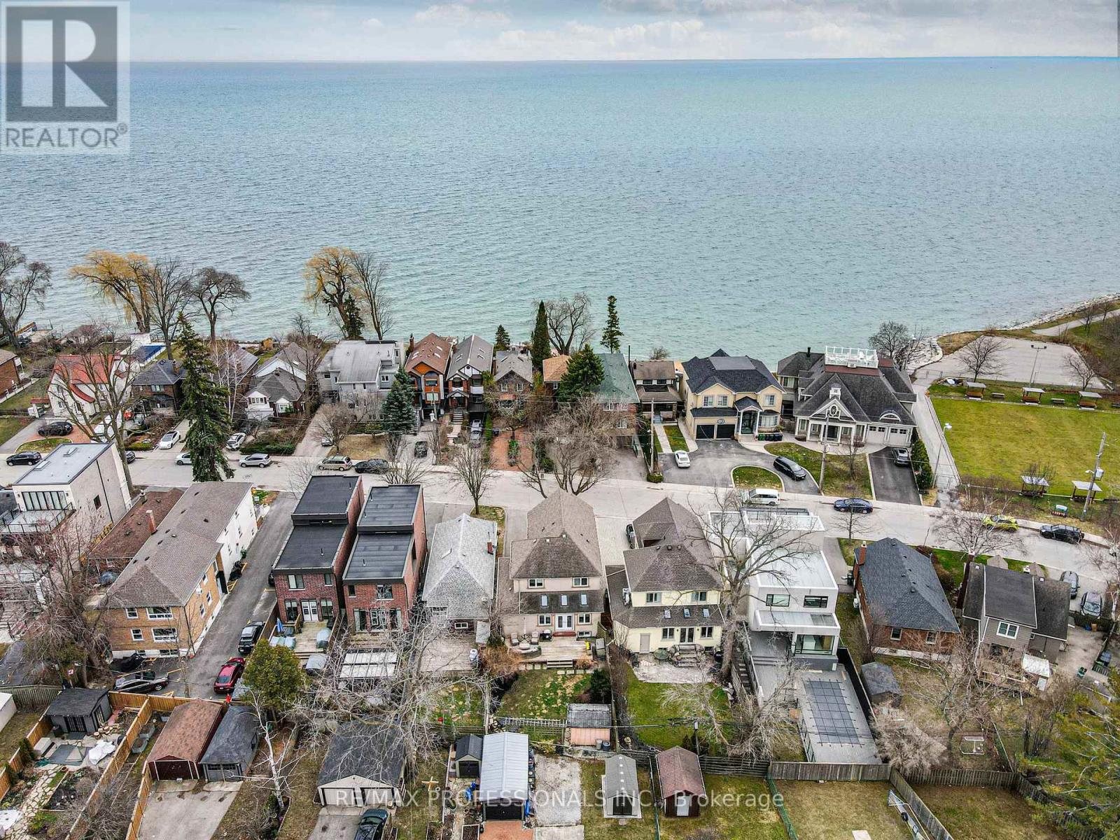

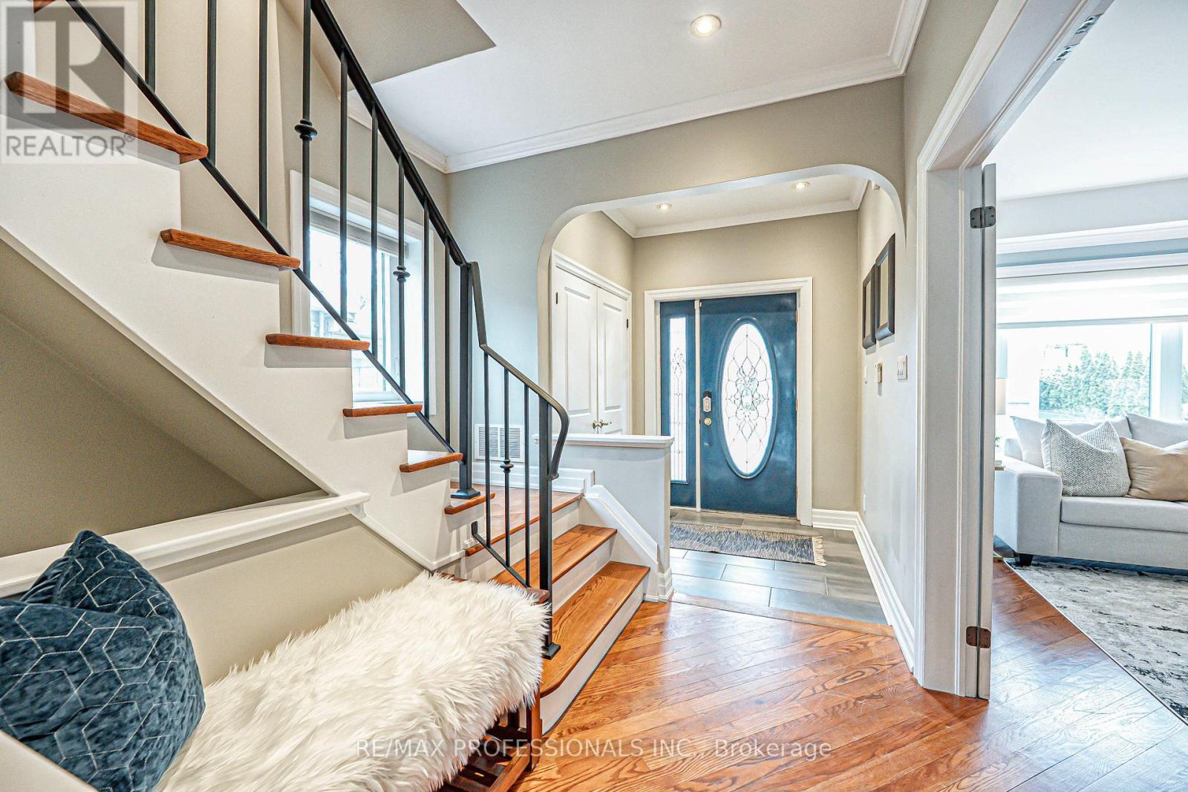
$2,179,000
116 LAKE SHORE DRIVE
Toronto, Ontario, Ontario, M8V2A2
MLS® Number: W12099998
Property description
This beautiful home in the lakeside community of New Toronto is perfectly situated on a sought-after street that runs right along the lake! The main floor boasts a formal living and dining room with elegant French doors, creating a refined atmosphere. The open concept eat-in kitchen, complete with granite counters, Gas stove and plenty of cabinetry overlooks the spacious family room. The grand family room boasts multiple skylights and a double-door walkout to the back deck which floods the room with natural light! Upstairs, you'll find 3 generously sized bedrooms. The primary suite is extra-large, with vaulted ceilings, a walk-in closet, and a luxurious 5-piece ensuite. The two additional bedrooms are bright and spacious, with views of the private backyard. Both upstairs bathrooms feature heated flooring! Enjoy the conveniently located washer and dryer on the second floor. The fully finished basement offers incredible space, with room for a bedroom, media room, and recreation area. It also features a rough-in for a kitchen and 2nd laundry room, perfect for creating a nanny suite, complete with a full 3-piece bathroom. Note the convenience of a separate inside entrance to the large garage! The backyard is a private oasis, perfect for BBQs, gardening, or simply relaxing while enjoying the serenity of the surroundings. This property is the ideal spot for summer entertaining! Located in a prime area across the street from the Lake, this home is just steps from multiple parks, trails, shops, restaurants, public transit, schools, library, community centre and a marina! Easy access to highways makes it a quick commute to both Toronto airports and downtown Toronto!
Building information
Type
*****
Appliances
*****
Basement Development
*****
Basement Features
*****
Basement Type
*****
Construction Style Attachment
*****
Cooling Type
*****
Exterior Finish
*****
Fireplace Present
*****
Flooring Type
*****
Foundation Type
*****
Half Bath Total
*****
Heating Fuel
*****
Heating Type
*****
Size Interior
*****
Stories Total
*****
Utility Water
*****
Land information
Amenities
*****
Fence Type
*****
Landscape Features
*****
Sewer
*****
Size Depth
*****
Size Frontage
*****
Size Irregular
*****
Size Total
*****
Surface Water
*****
Rooms
Main level
Family room
*****
Eating area
*****
Kitchen
*****
Dining room
*****
Living room
*****
Foyer
*****
Basement
Recreational, Games room
*****
Utility room
*****
Bedroom
*****
Second level
Bedroom 3
*****
Bedroom 2
*****
Primary Bedroom
*****
Main level
Family room
*****
Eating area
*****
Kitchen
*****
Dining room
*****
Living room
*****
Foyer
*****
Basement
Recreational, Games room
*****
Utility room
*****
Bedroom
*****
Second level
Bedroom 3
*****
Bedroom 2
*****
Primary Bedroom
*****
Main level
Family room
*****
Eating area
*****
Kitchen
*****
Dining room
*****
Living room
*****
Foyer
*****
Basement
Recreational, Games room
*****
Utility room
*****
Bedroom
*****
Second level
Bedroom 3
*****
Bedroom 2
*****
Primary Bedroom
*****
Main level
Family room
*****
Eating area
*****
Kitchen
*****
Dining room
*****
Living room
*****
Foyer
*****
Basement
Recreational, Games room
*****
Utility room
*****
Bedroom
*****
Second level
Bedroom 3
*****
Bedroom 2
*****
Primary Bedroom
*****
Main level
Family room
*****
Eating area
*****
Courtesy of RE/MAX PROFESSIONALS INC.
Book a Showing for this property
Please note that filling out this form you'll be registered and your phone number without the +1 part will be used as a password.
