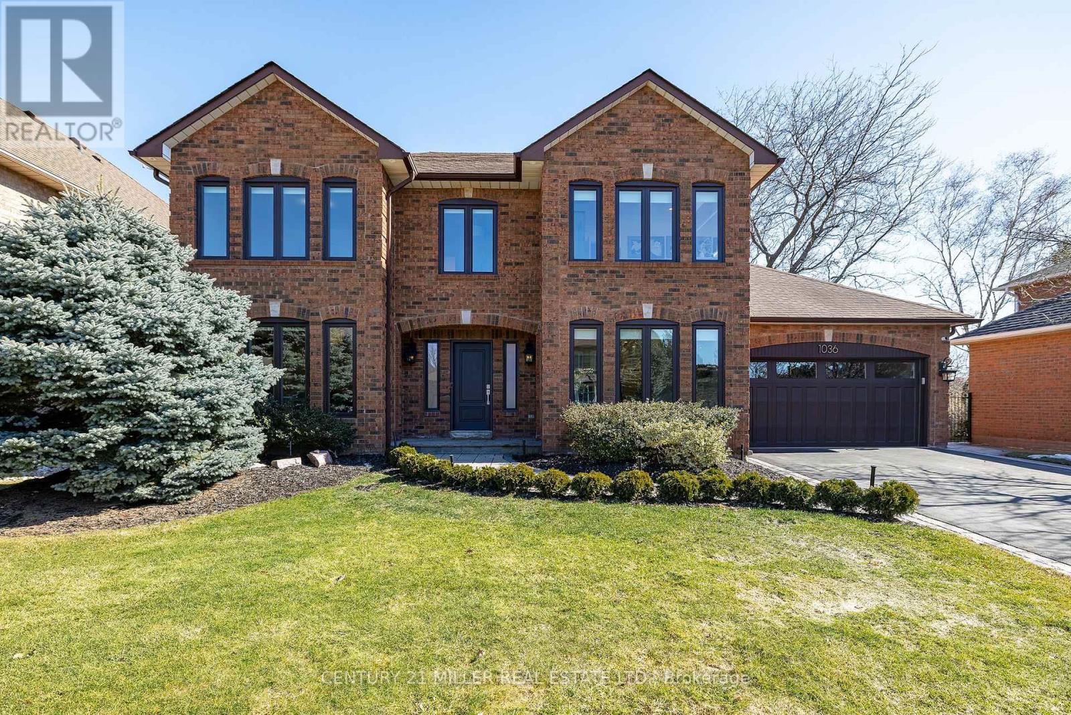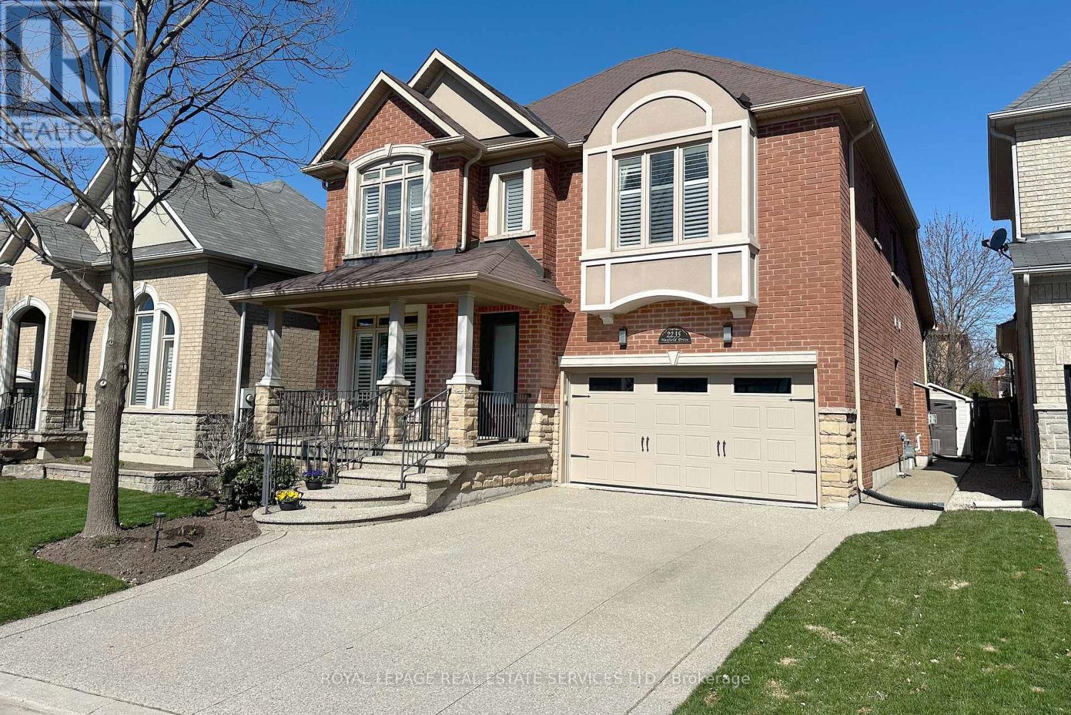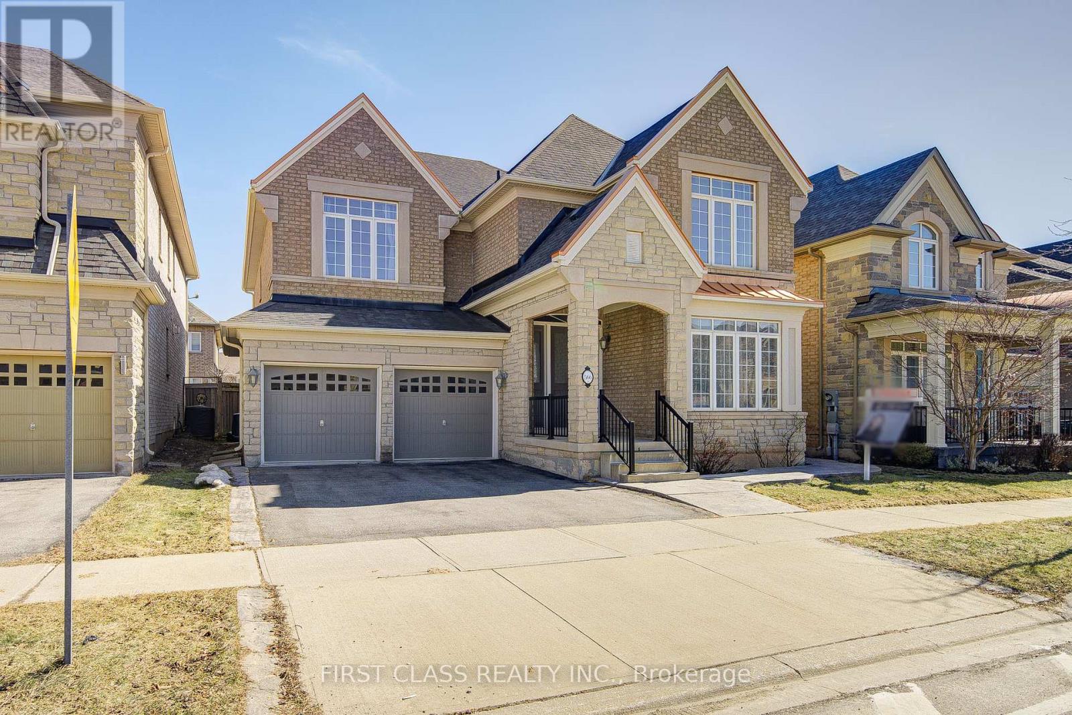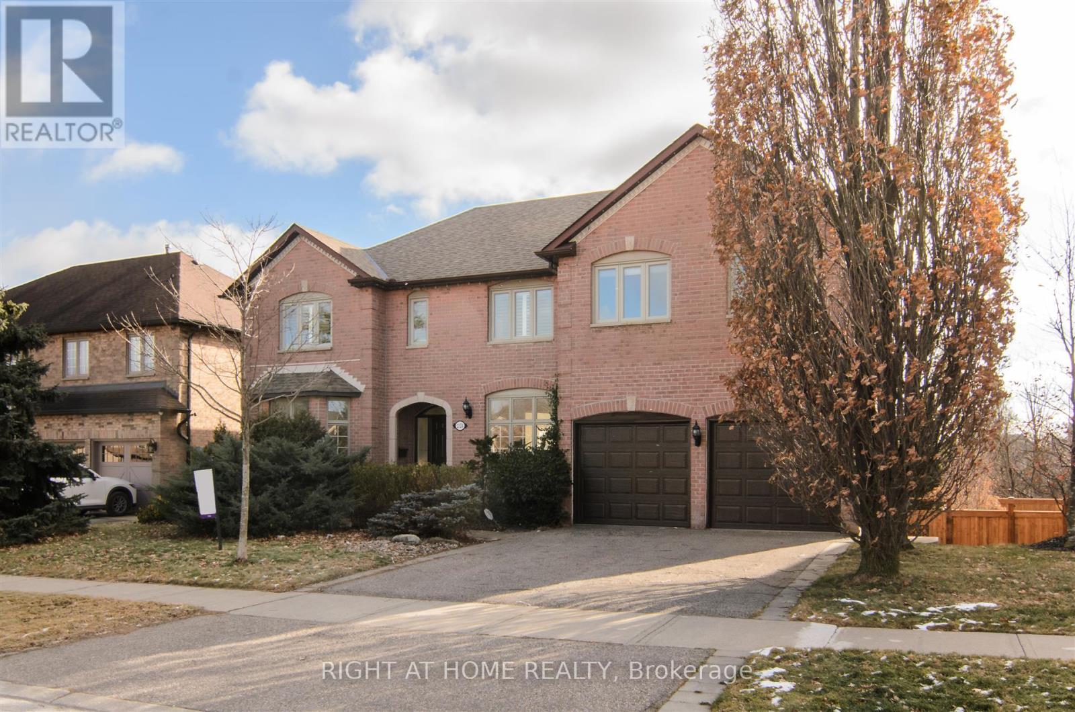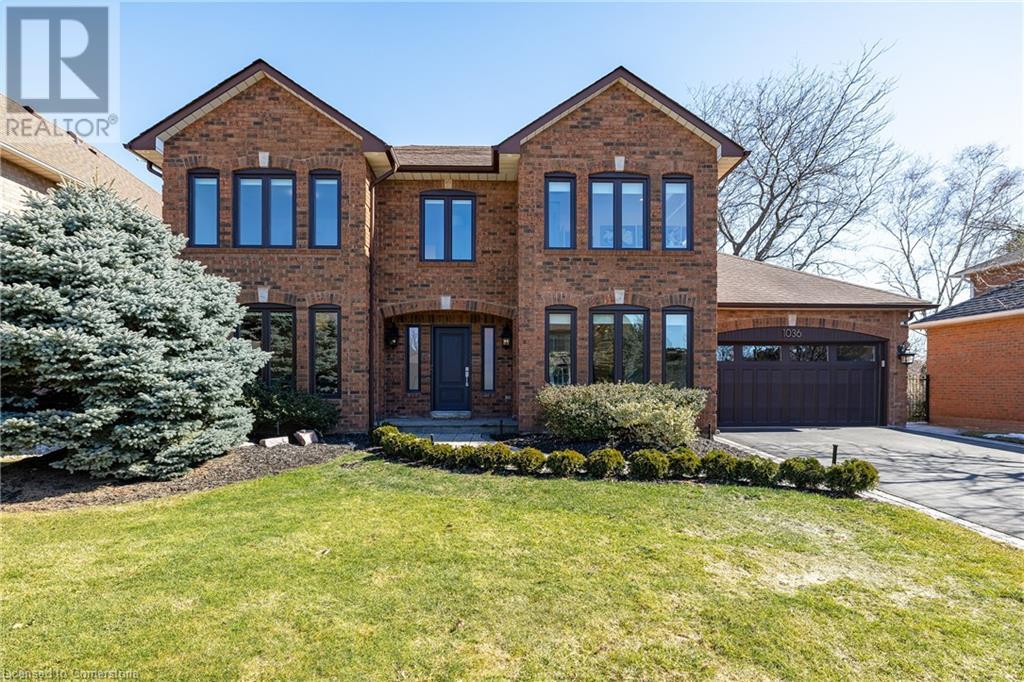Free account required
Unlock the full potential of your property search with a free account! Here's what you'll gain immediate access to:
- Exclusive Access to Every Listing
- Personalized Search Experience
- Favorite Properties at Your Fingertips
- Stay Ahead with Email Alerts
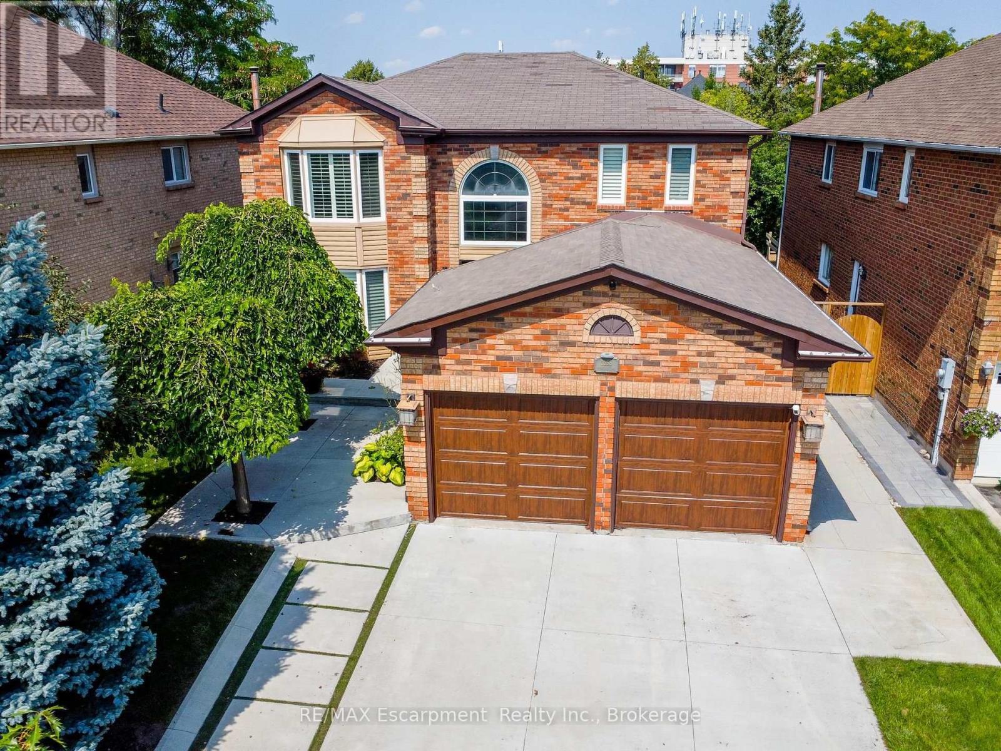
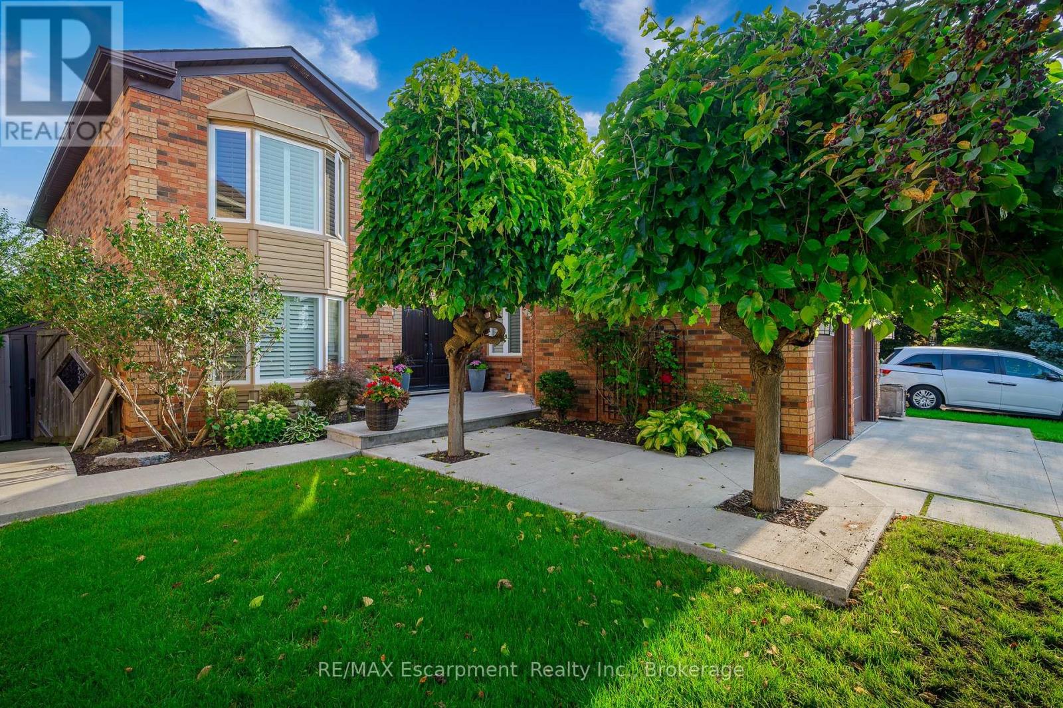
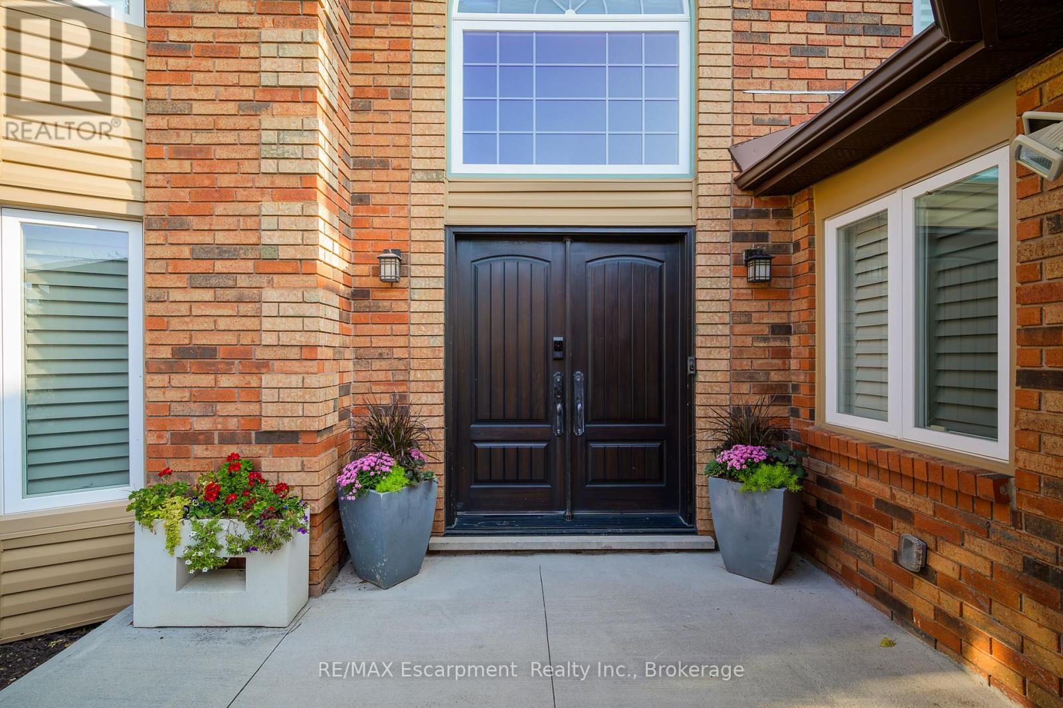
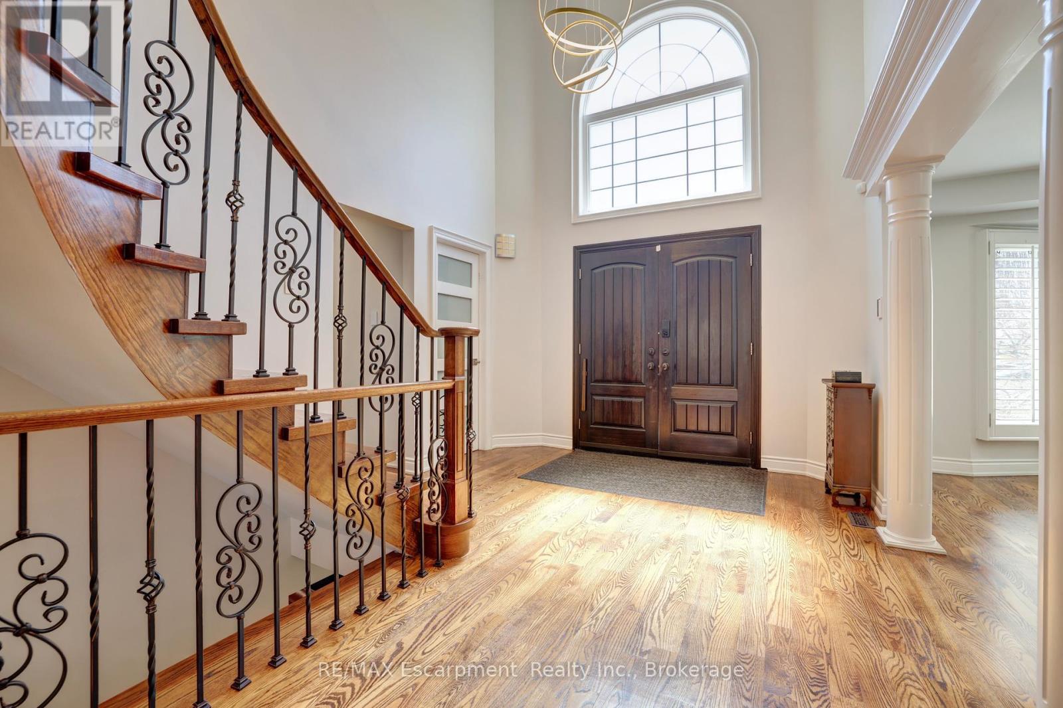
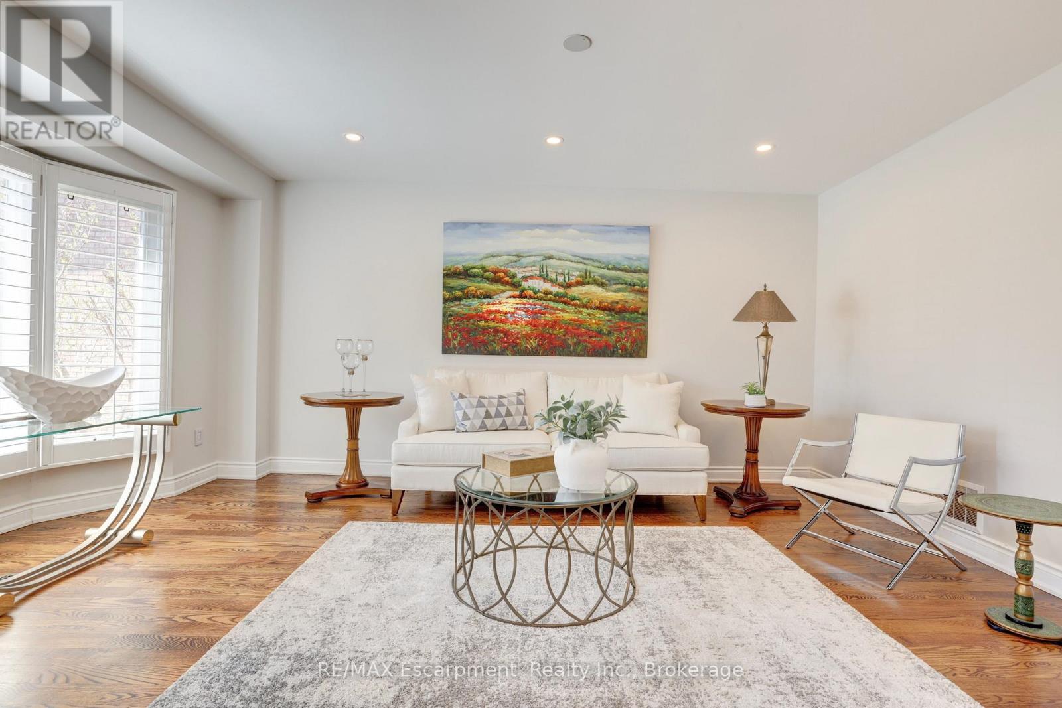
$2,398,800
1658 HERITAGE WAY
Oakville, Ontario, Ontario, L6M2Z9
MLS® Number: W12102262
Property description
Beautiful Ravine-Lot in Glen Abbey | Backing onto Merchants Trail+Across from Heritage Way Park. Welcome to this absolutely stunning home in one of Oakville's most sought after pockets-Glen Abbey. Nestled on premium ravine lot&directly across from beautiful Heritage Way Park (with plenty of parking) this one checks all the boxes for location, lifestyle&luxury. From the moment you pull up, curb appeal is undeniable-newer concrete driveway, professional landscaping&stately dbl-dr entrance set the tone. Inside, the bright, airy foyer w/soaring ceilings makes for an unforgettable first impression. Offers 4,600sqft of meticulously finished living space. Hrdwd flrs carry thru/out, creating seamless flow from the sun-filled living rm w/bay window, to formal dining rm thats perfect for hosting. The kitchen? Total standout. With SS steel appliances, tons of cabinetry, expansive counter space, island w/sink&breakfast area overlooking the ravine--you'll love sipping your morning coffee out on the deck w/that peaceful, tree-lined view. The family rm brings warmth w/classic wainscoting&oversized windows framing the bckyrd&beyond. You'll also find home office, stylish powder rm&super functional laundry rm on this level. Upstairs, the primary suite is the retreat you've been dreaming of. Its spacious, serene&features bay window, dbl WIC&spa-like 5-pce ens w/dbl sinks, glass shower&freestanding tub. Three more generous beds&another full bath complete this level. The walk-out lower level is fully finished&offers endless flexibility--perfect for rec rm, home theatre, multigenerational living or hosting guests under the stars surrounded by tall trees. It includes two more beds&direct access to covered patio backing right onto the ravine. Extras like EV charger, in-ground sprinkler system&smart home automation add everyday convenience. Plus, you're steps from top-rated elementary&high schools, trails, parks&just minutes to shopping&major HWY's. This isn't just a house-its a lifestyle.
Building information
Type
*****
Appliances
*****
Basement Development
*****
Basement Features
*****
Basement Type
*****
Construction Style Attachment
*****
Cooling Type
*****
Exterior Finish
*****
Foundation Type
*****
Half Bath Total
*****
Heating Fuel
*****
Heating Type
*****
Size Interior
*****
Stories Total
*****
Utility Water
*****
Land information
Amenities
*****
Fence Type
*****
Landscape Features
*****
Sewer
*****
Size Depth
*****
Size Frontage
*****
Size Irregular
*****
Size Total
*****
Rooms
Main level
Laundry room
*****
Office
*****
Family room
*****
Eating area
*****
Kitchen
*****
Dining room
*****
Living room
*****
Foyer
*****
Lower level
Utility room
*****
Bedroom
*****
Bedroom 5
*****
Media
*****
Recreational, Games room
*****
Second level
Bedroom 2
*****
Primary Bedroom
*****
Bedroom 4
*****
Bedroom 3
*****
Main level
Laundry room
*****
Office
*****
Family room
*****
Eating area
*****
Kitchen
*****
Dining room
*****
Living room
*****
Foyer
*****
Lower level
Utility room
*****
Bedroom
*****
Bedroom 5
*****
Media
*****
Recreational, Games room
*****
Second level
Bedroom 2
*****
Primary Bedroom
*****
Bedroom 4
*****
Bedroom 3
*****
Main level
Laundry room
*****
Office
*****
Family room
*****
Eating area
*****
Kitchen
*****
Dining room
*****
Living room
*****
Foyer
*****
Lower level
Utility room
*****
Bedroom
*****
Bedroom 5
*****
Media
*****
Recreational, Games room
*****
Second level
Bedroom 2
*****
Primary Bedroom
*****
Bedroom 4
*****
Courtesy of RE/MAX Escarpment Realty Inc., Brokerage
Book a Showing for this property
Please note that filling out this form you'll be registered and your phone number without the +1 part will be used as a password.


