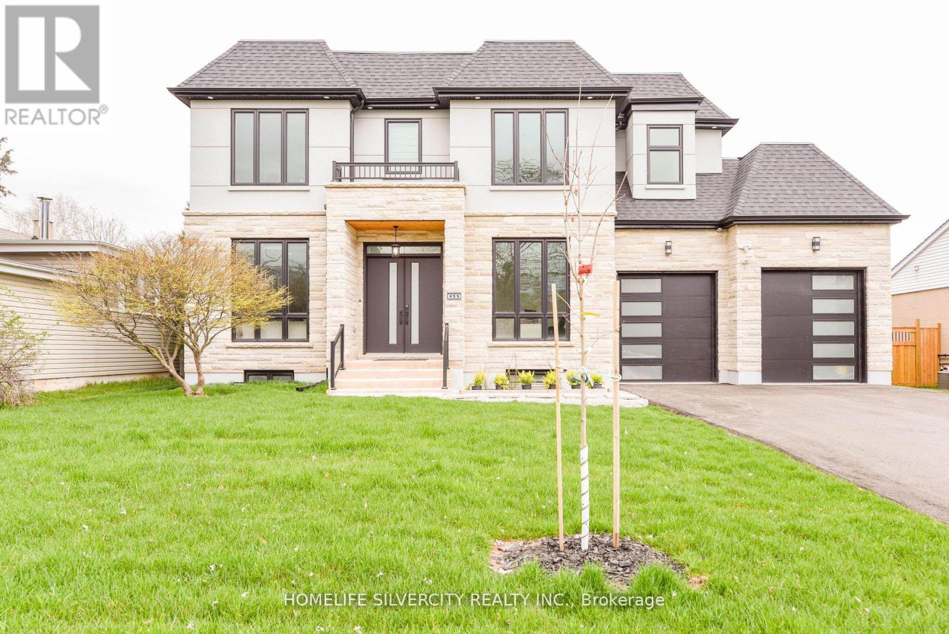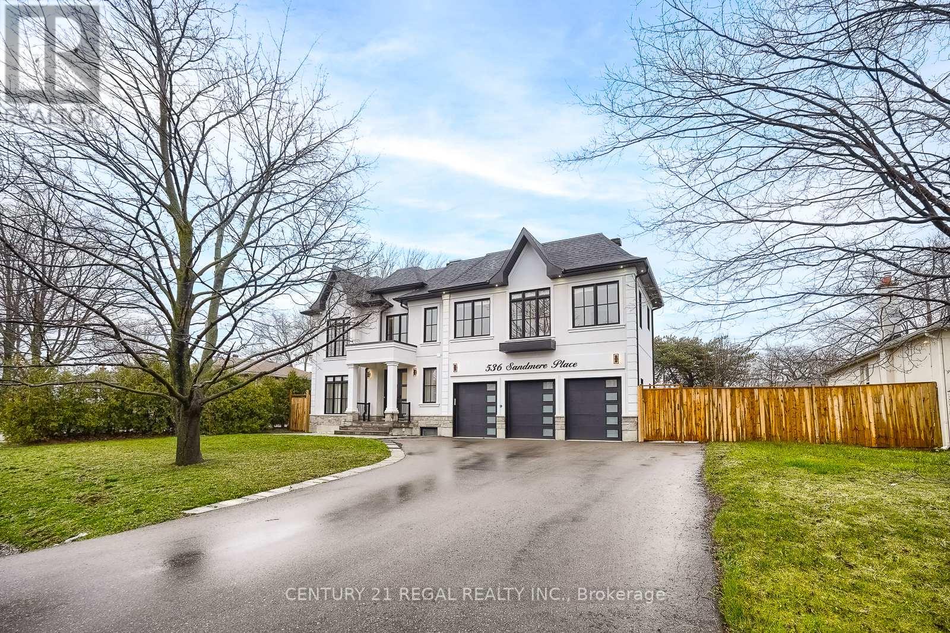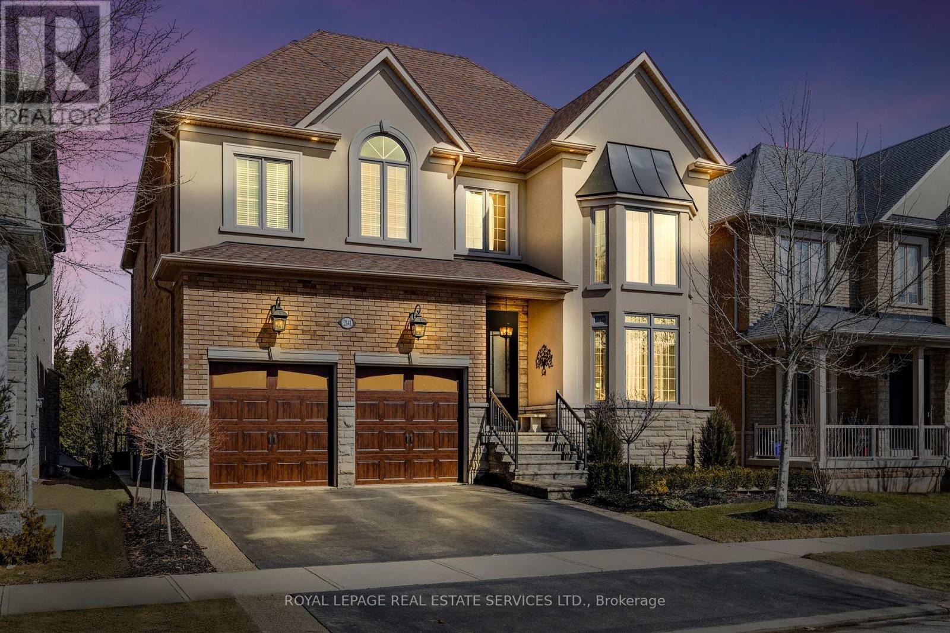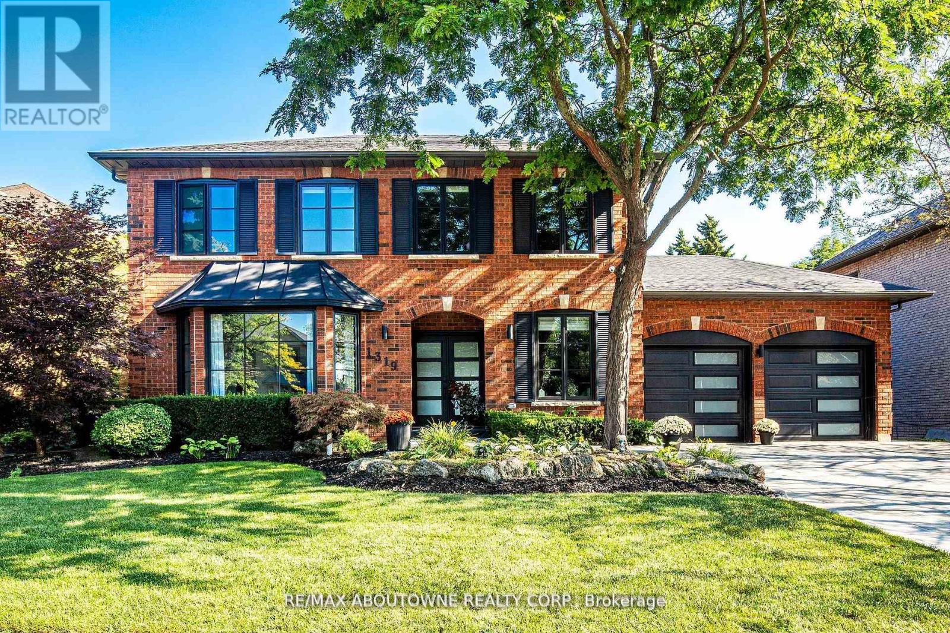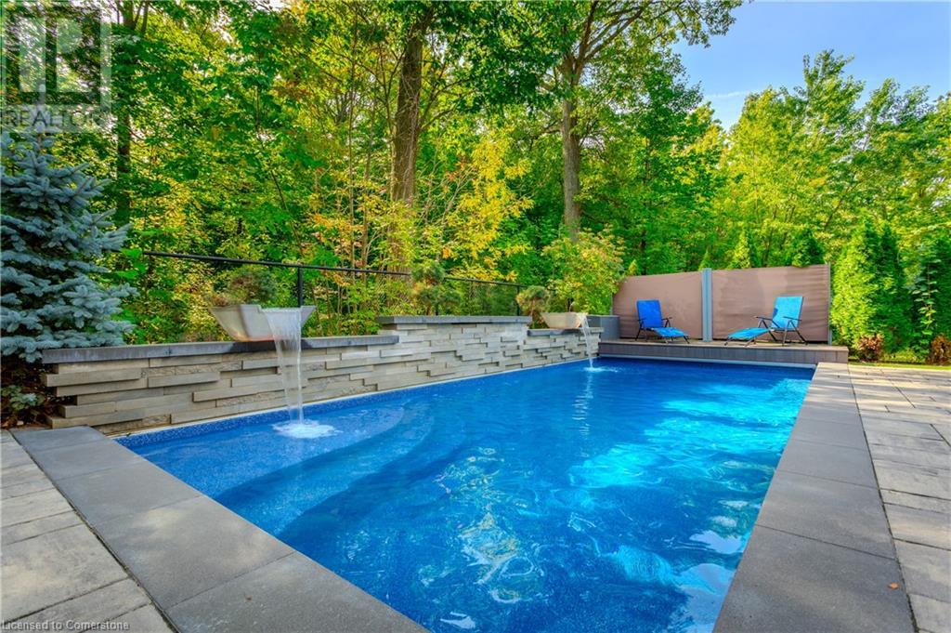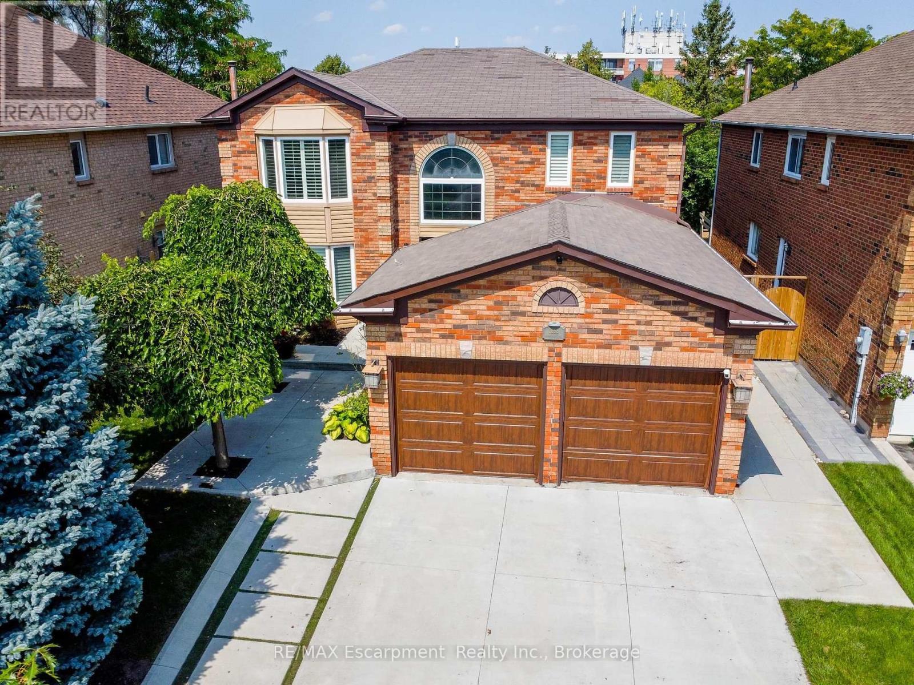Free account required
Unlock the full potential of your property search with a free account! Here's what you'll gain immediate access to:
- Exclusive Access to Every Listing
- Personalized Search Experience
- Favorite Properties at Your Fingertips
- Stay Ahead with Email Alerts

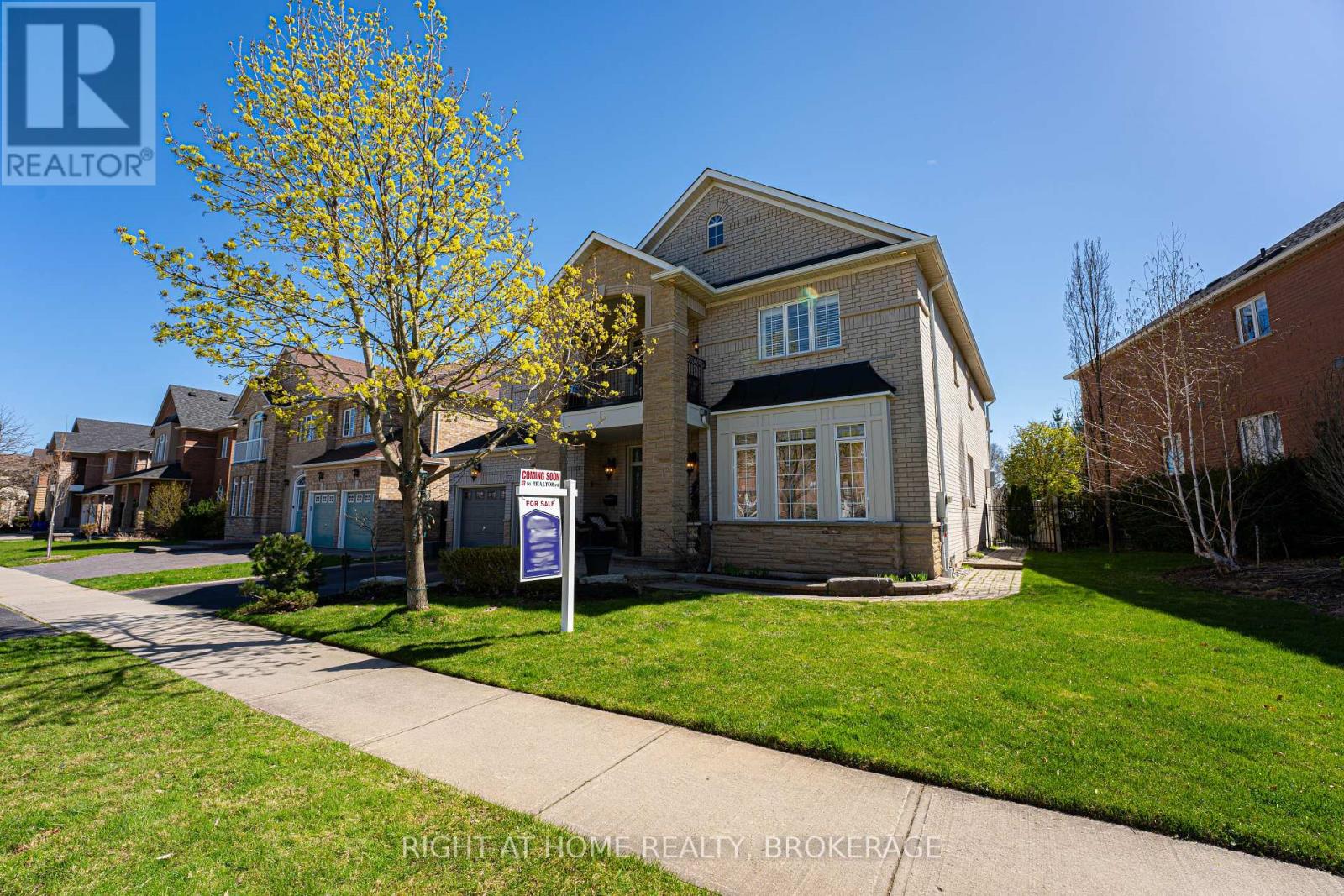
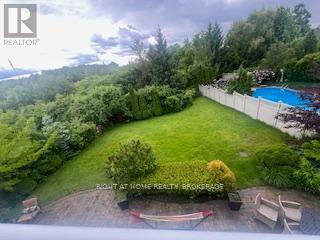
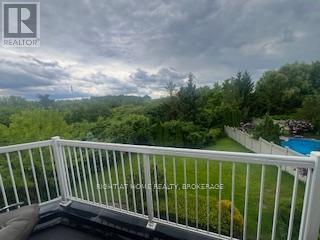
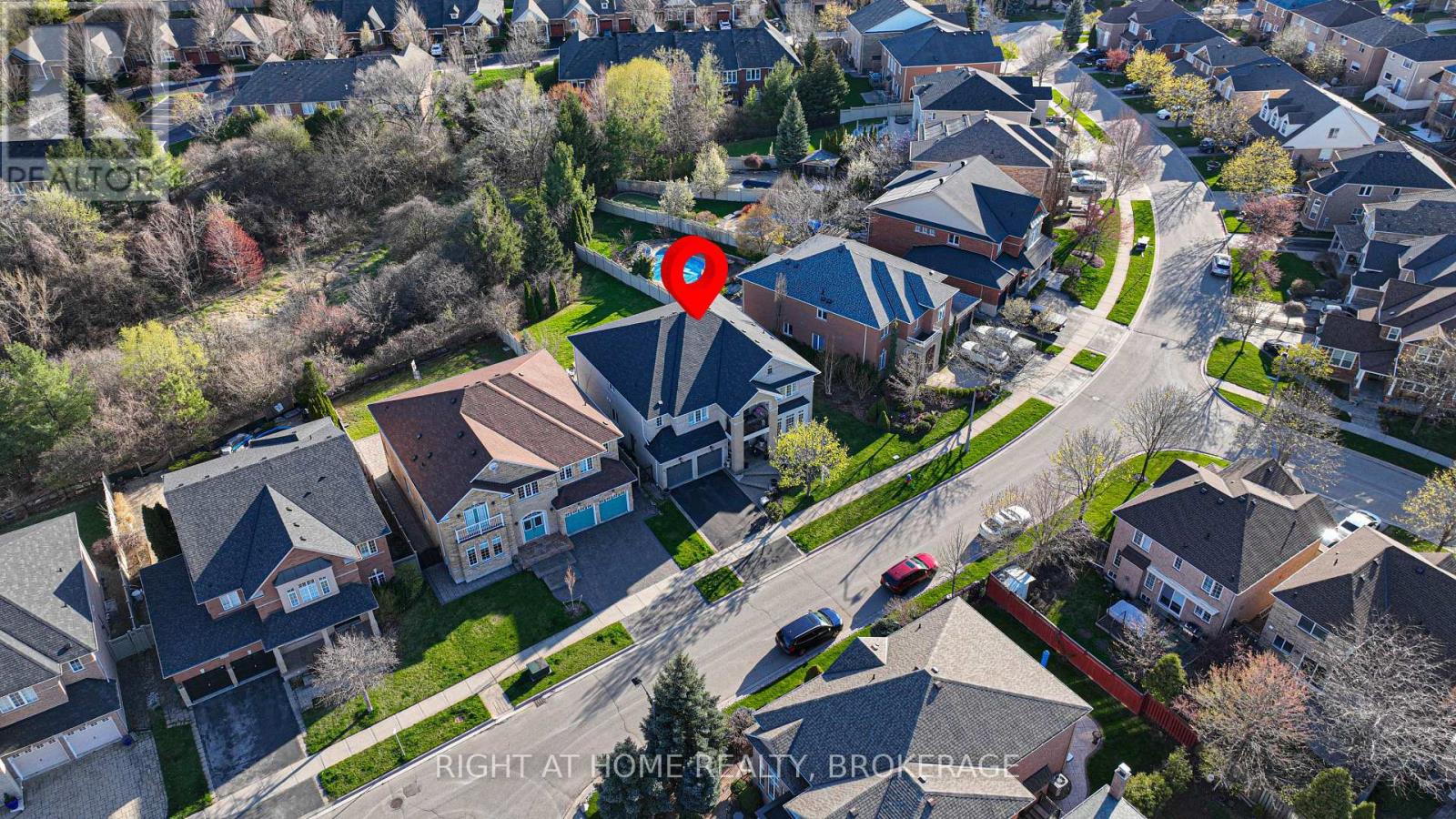
$2,749,000
2518 HEMMFORD DRIVE
Oakville, Ontario, Ontario, L6M4R7
MLS® Number: W12021138
Property description
Exquisitely Upgraded Executive Home on Rare SW 64 by 166 Ravine Lot. Discover the pinnacle of luxury living in this customized home, boasting 4,534 sq.ft.above grade (as per MPAC) around 2,400 sq.ft.finished basement total around 7,000sq.ft. Of breathtaking views & privacy. Unmatched Curb Appeal & Outdoor Living, interlocking stone walkway, elegant steps, and a welcoming front porch, expansive rear patio, and professional landscaping with gas line for the BBQ and full sprinkler system for outdoor entertaining.Every inch of this home exudes craftsmanship and luxury:Rich maple hardwood floors throughout,Custom built-in cabinetry, media centre, Upgraded oak staircase with deluxe iron pickets & Sisal carpet runner, upgraded curtains & light fixtures. Three walkouts & two second-floor balconies for added charm. The enlarged, sunken formal living room and separate elegant dining room are perfect for entertaining.upgraded 3 way gas fireplace.The gourmet eat-in kitchen is a chefs dream, featuring massive island, custom cabinetry with extensive built-ins, quartz backsplash & countertops, and top-of-the-line built-in s/s appliances, including a Sub-Zero fridge & freezer.The family-size breakfast room opens to the private backyard oasis through a garden door, The extra-large family room stuns with a soaring 2-storey ceiling and massive windows spanning two floors, lots of natural light.The relocated main-floor den boasts French doors, hardwood flooring, and a refined ambiance.The grand primary suite is a private sanctuary with a garden door walkout to a serene balcony, his & hers walk-in closets, spa-like 5-piece ensuite A lavish whirlpool tub.The sprawling professionally finished basement offers custom-designed bar, An expansive recreation room, ideal for a home theater or games area, three full bedrooms & A luxurious ensuite, perfect setup for guests or extended family. Situated in a prestigious neighborhood,steps from top-rated schools,parks,plazas,and scenic nature trails
Building information
Type
*****
Age
*****
Amenities
*****
Appliances
*****
Basement Development
*****
Basement Type
*****
Construction Style Attachment
*****
Cooling Type
*****
Exterior Finish
*****
Fireplace Present
*****
FireplaceTotal
*****
Flooring Type
*****
Foundation Type
*****
Half Bath Total
*****
Heating Fuel
*****
Heating Type
*****
Size Interior
*****
Stories Total
*****
Utility Water
*****
Land information
Landscape Features
*****
Sewer
*****
Size Depth
*****
Size Frontage
*****
Size Irregular
*****
Size Total
*****
Rooms
Main level
Den
*****
Family room
*****
Eating area
*****
Kitchen
*****
Dining room
*****
Laundry room
*****
Living room
*****
Basement
Recreational, Games room
*****
Second level
Bedroom 4
*****
Bedroom 3
*****
Bedroom 2
*****
Primary Bedroom
*****
Courtesy of RIGHT AT HOME REALTY, BROKERAGE
Book a Showing for this property
Please note that filling out this form you'll be registered and your phone number without the +1 part will be used as a password.
