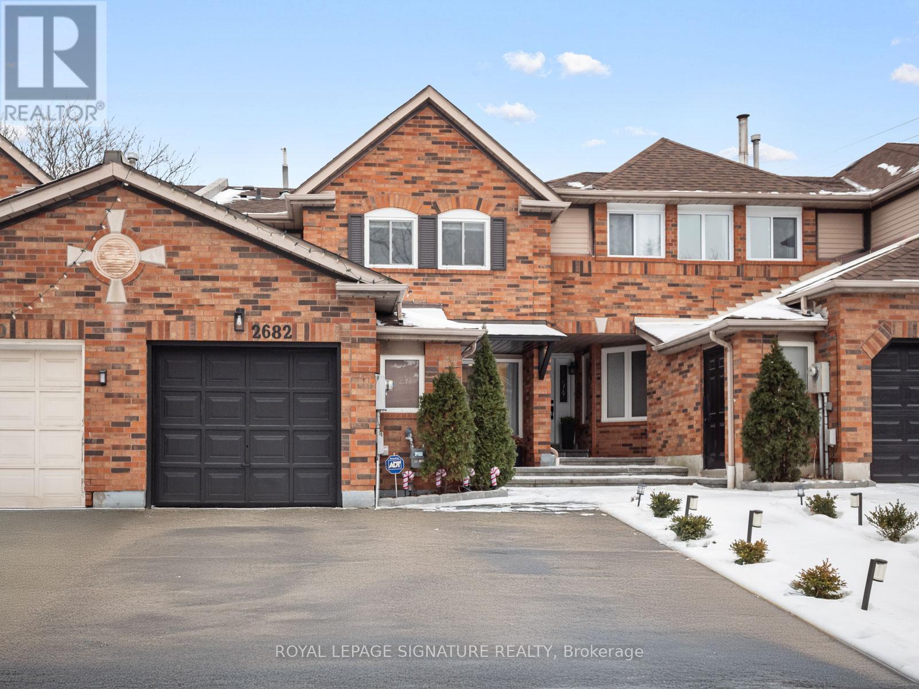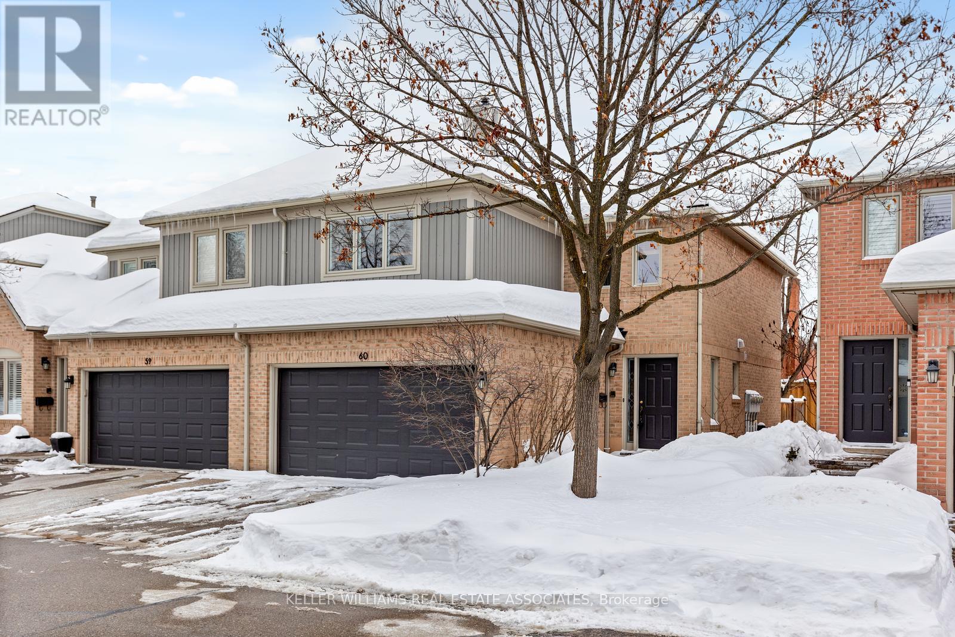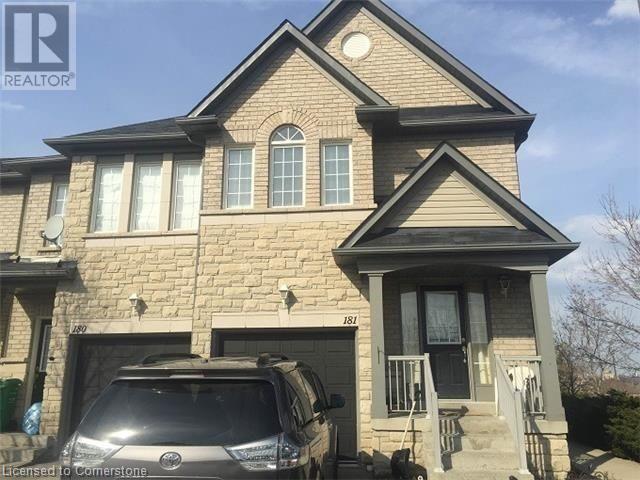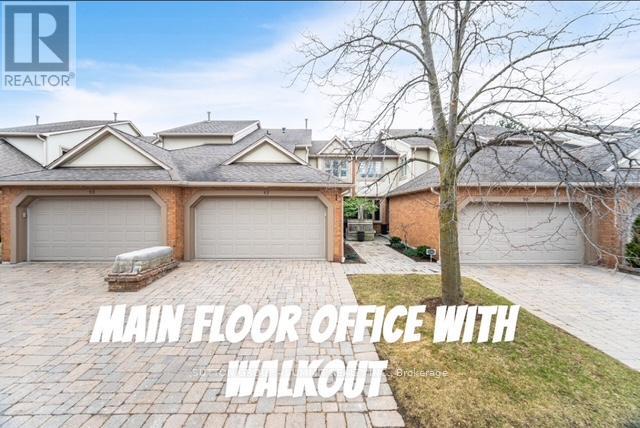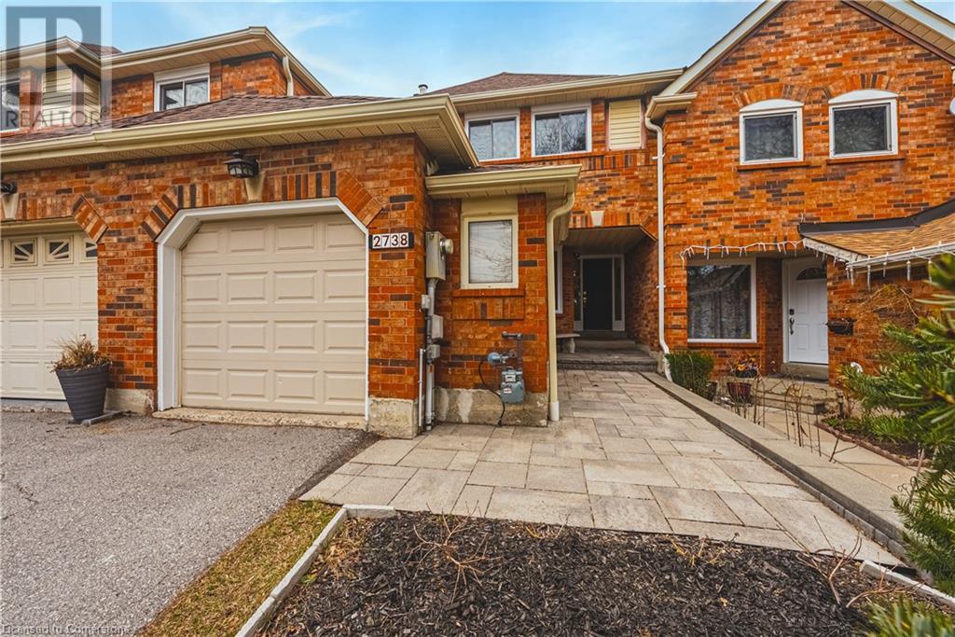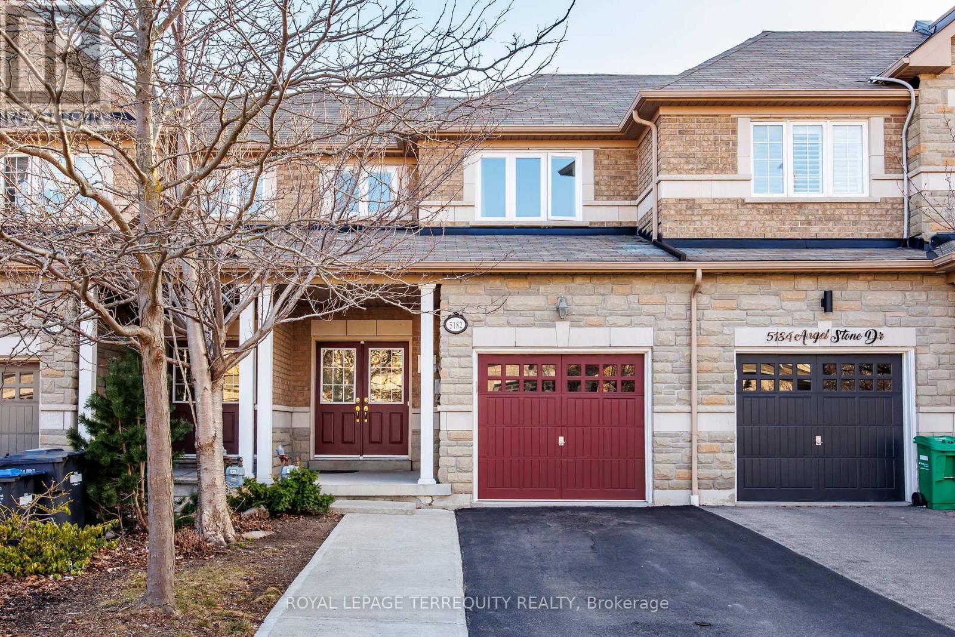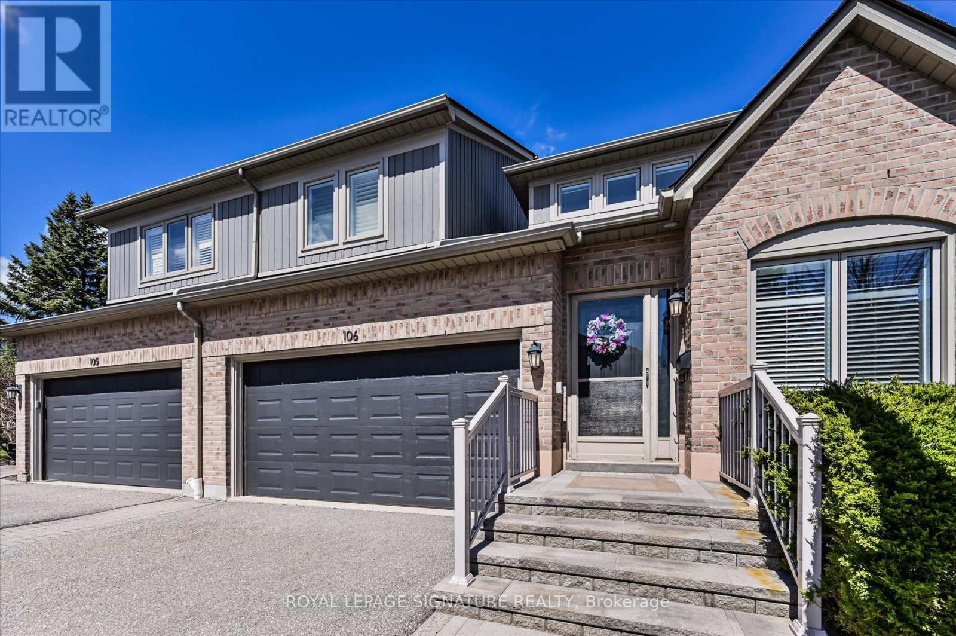Free account required
Unlock the full potential of your property search with a free account! Here's what you'll gain immediate access to:
- Exclusive Access to Every Listing
- Personalized Search Experience
- Favorite Properties at Your Fingertips
- Stay Ahead with Email Alerts
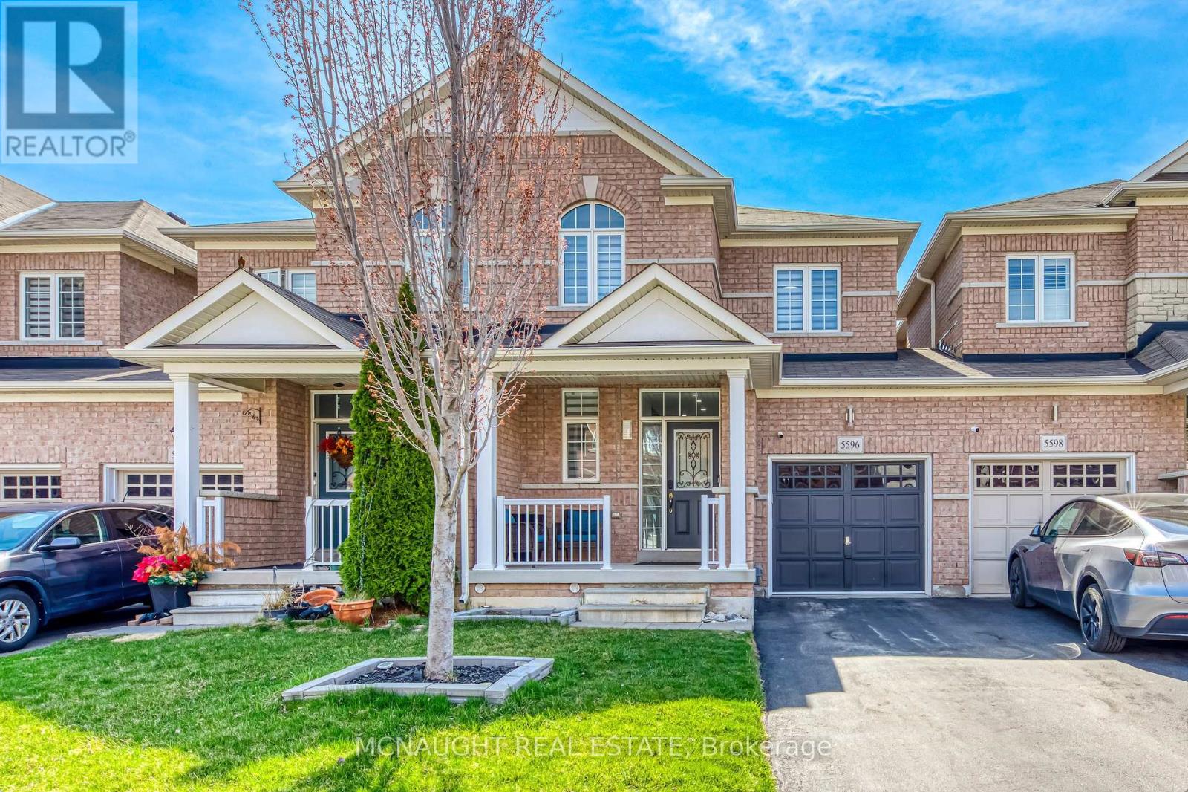
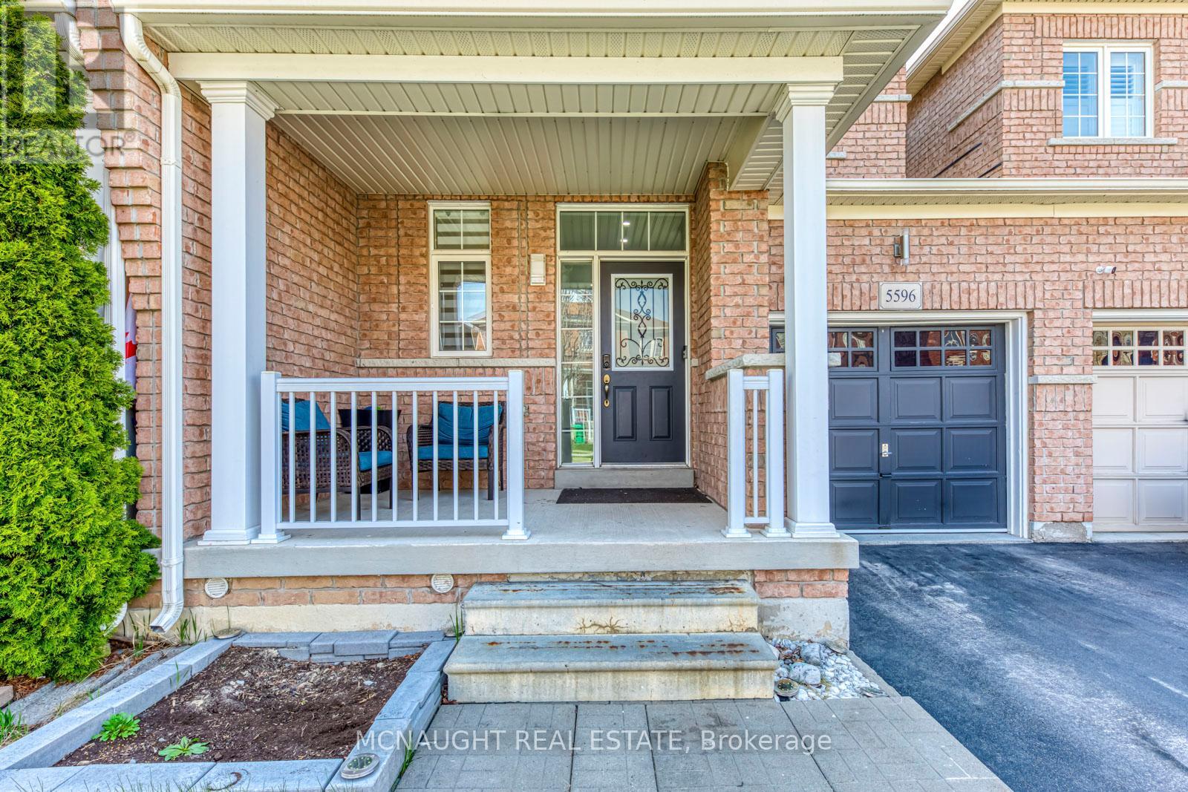
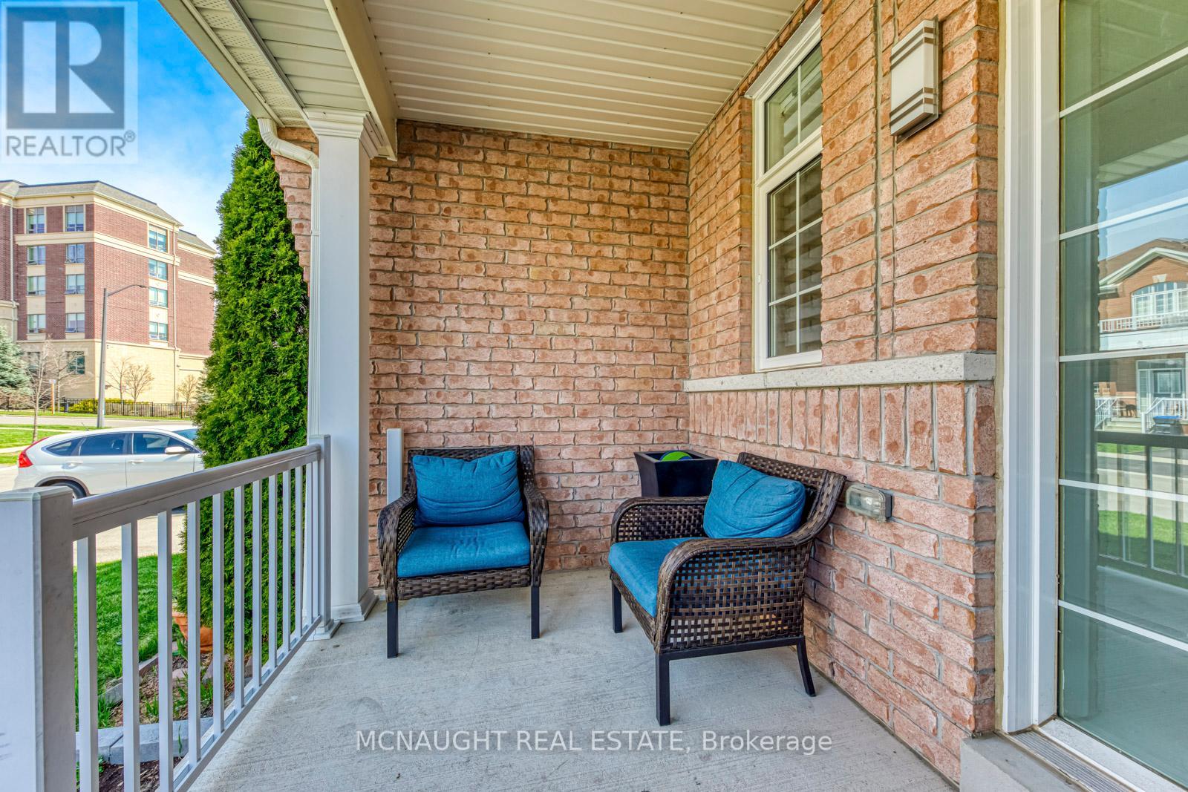
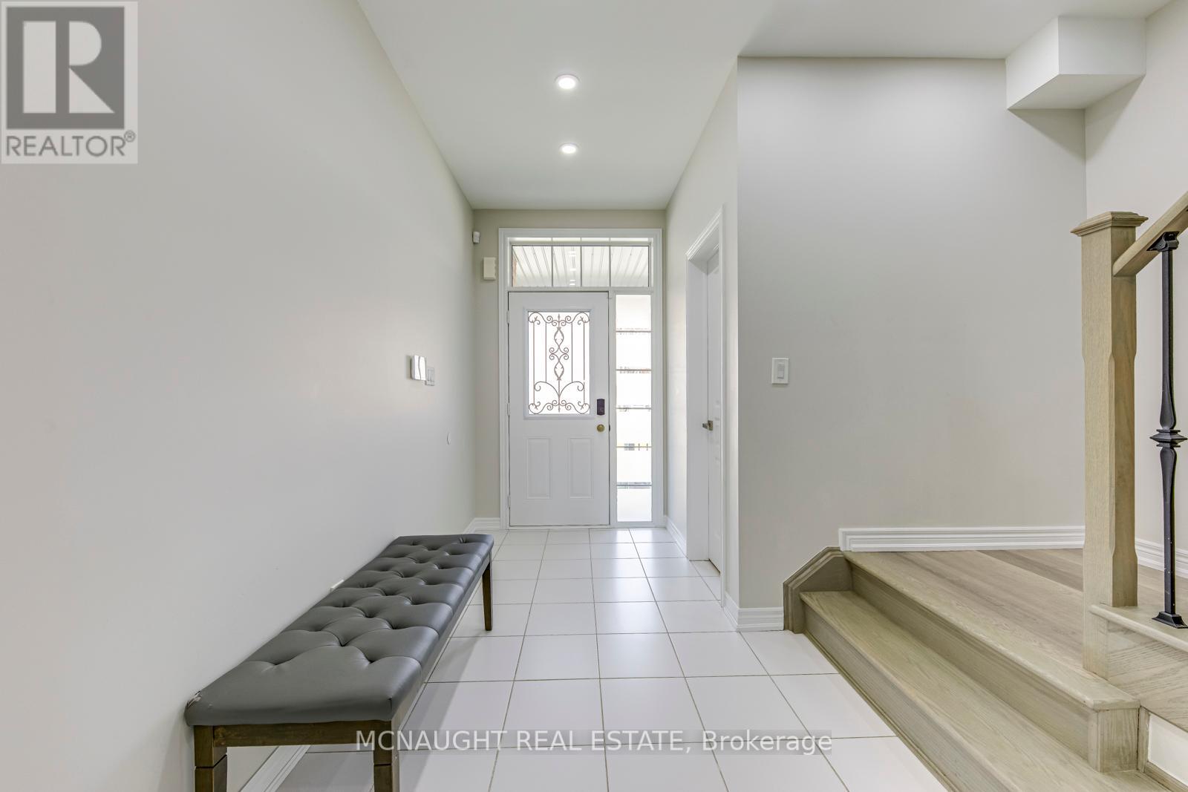

$1,179,900
5596 BONNIE STREET
Mississauga, Ontario, Ontario, L5M0V6
MLS® Number: W12103378
Property description
Move right into this beautifully upgraded 3 bedroom home located in one of Mississauga's most desirable and family friendly Churchill Meadows neighbourhood with pride of ownership. Boasting High end laminate floors and pot lights throughout. Smooth 9ft ceilings on main floor and wainscotting in separate living room. Beautifully decor family room with bay window, 3 way fireplace and upgraded stone wall. Gourmet eat-in kitchen with breakfast bar, stainless steel appliances, quartz backsplash & counter tops. Walk-out to deck with gas bbq line. Upgraded vanities with quartz counter top in powder room and large main bathroom with quartz double sink. Master bedroom with walk-in closet and ensuite with soaker tub. Tastefully high end finished basement with soundproof ceiling insulation, full bar with bar fridge, dishwasher, quartz counter top, ceramic backsplash and tiled wall. 4 piece bathroom with rain shower and floating vanity. Large living rec area and glass door gym that can be used as an office or bedroom. Wifi smart lighting throughout and USB receptacles installed. Close to all major highways 403/401/407 and close to all amenities. Walk to the community centre, splash pad, lots of parks and trails nearby. Easy access to schools and shopping nearby. Take a look at this move in ready home before it's too late.
Building information
Type
*****
Amenities
*****
Appliances
*****
Basement Development
*****
Basement Type
*****
Construction Style Attachment
*****
Cooling Type
*****
Exterior Finish
*****
Fireplace Present
*****
Foundation Type
*****
Half Bath Total
*****
Heating Fuel
*****
Heating Type
*****
Size Interior
*****
Stories Total
*****
Utility Water
*****
Land information
Sewer
*****
Size Depth
*****
Size Frontage
*****
Size Irregular
*****
Size Total
*****
Courtesy of MCNAUGHT REAL ESTATE
Book a Showing for this property
Please note that filling out this form you'll be registered and your phone number without the +1 part will be used as a password.
