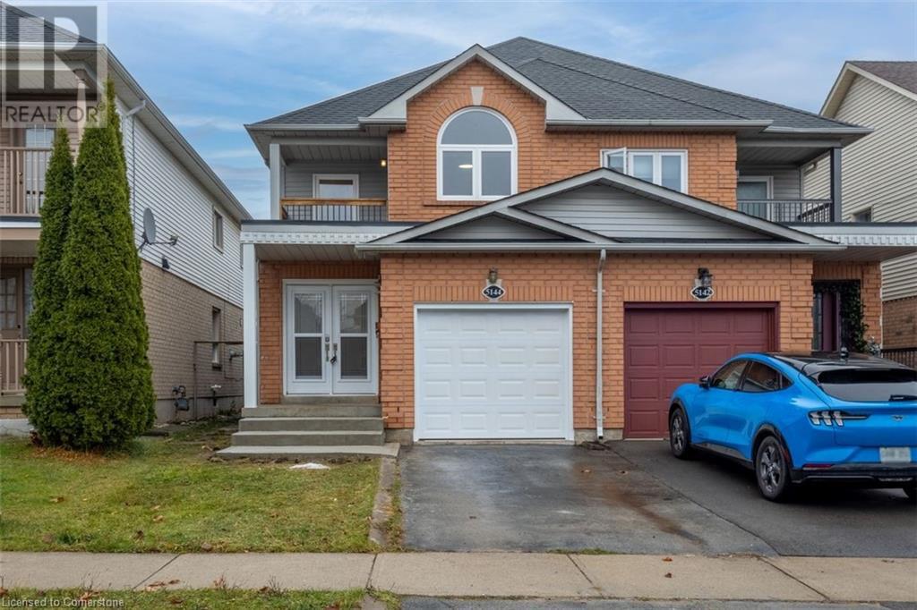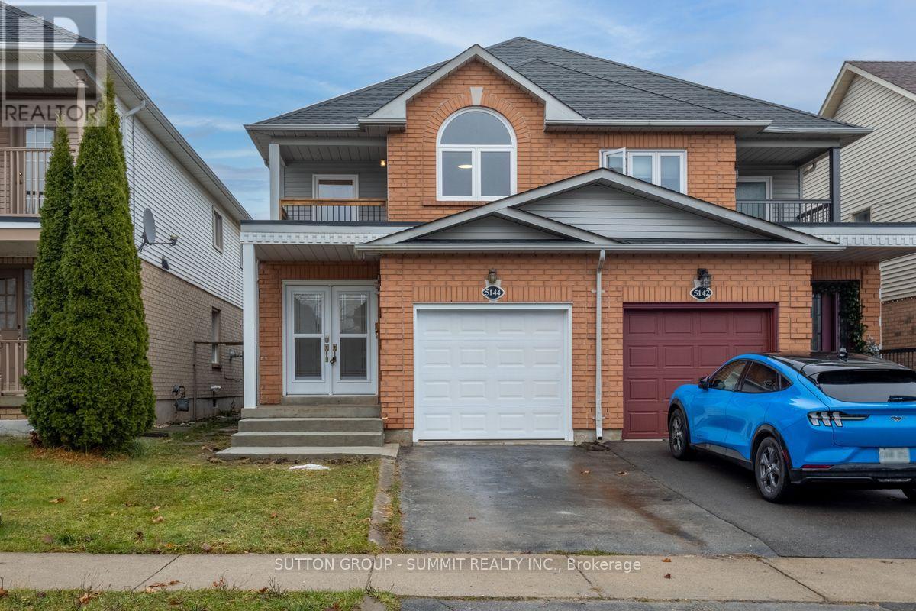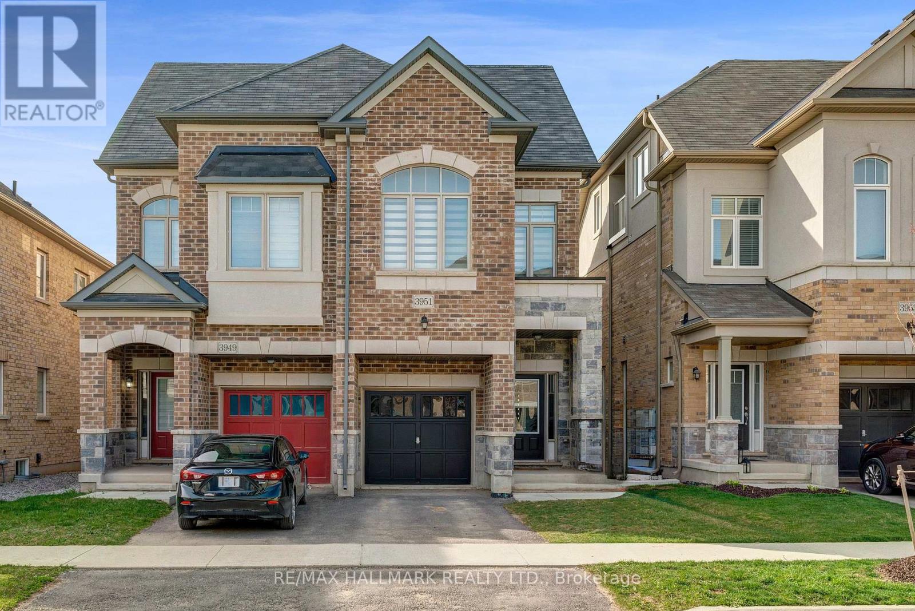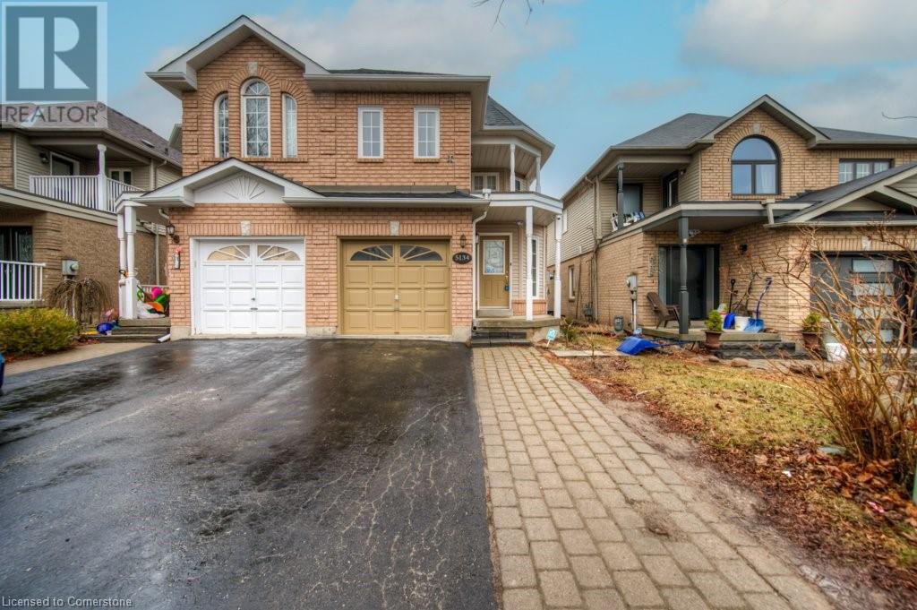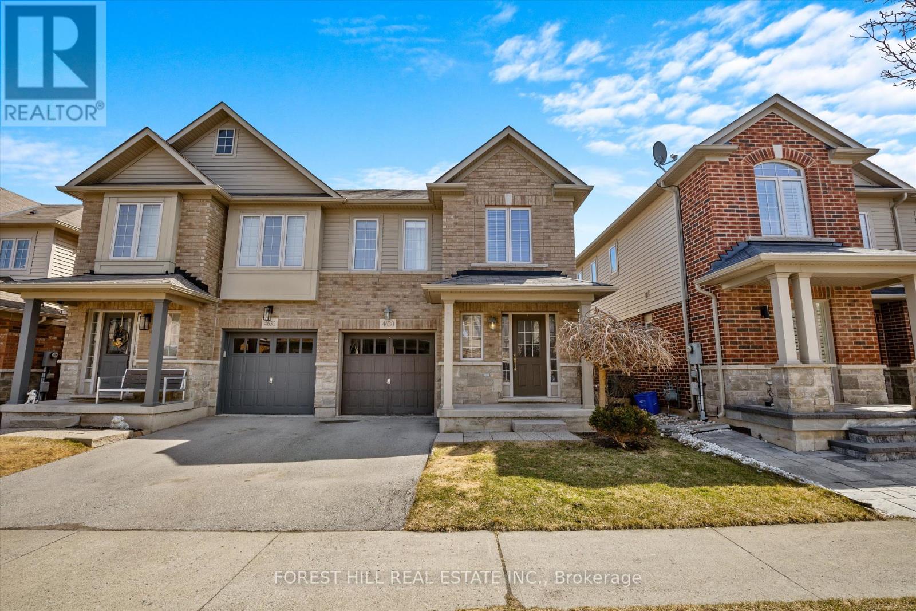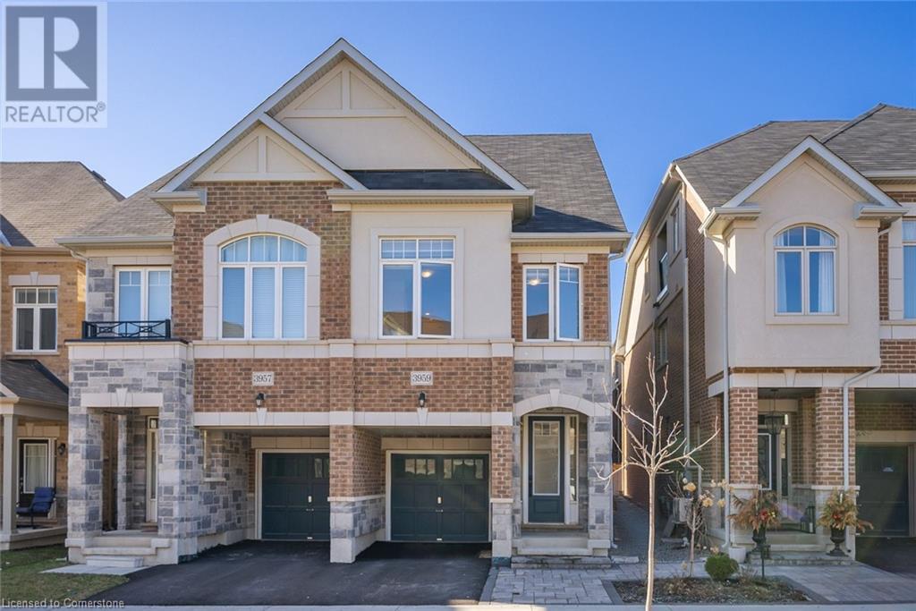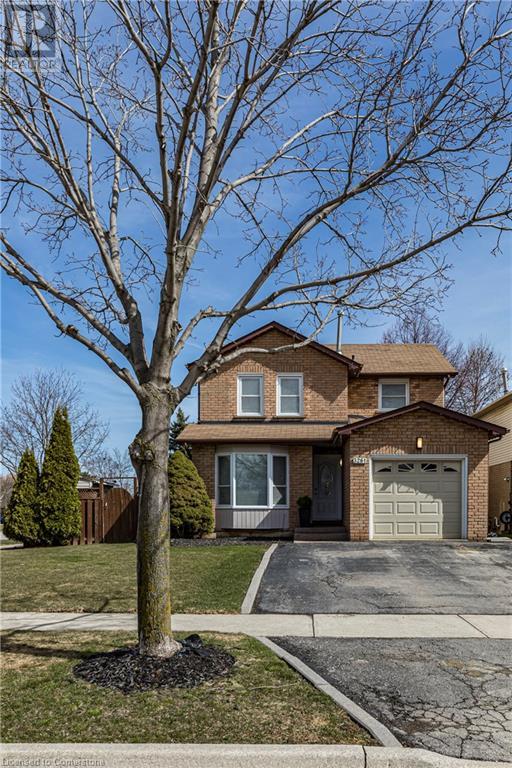Free account required
Unlock the full potential of your property search with a free account! Here's what you'll gain immediate access to:
- Exclusive Access to Every Listing
- Personalized Search Experience
- Favorite Properties at Your Fingertips
- Stay Ahead with Email Alerts

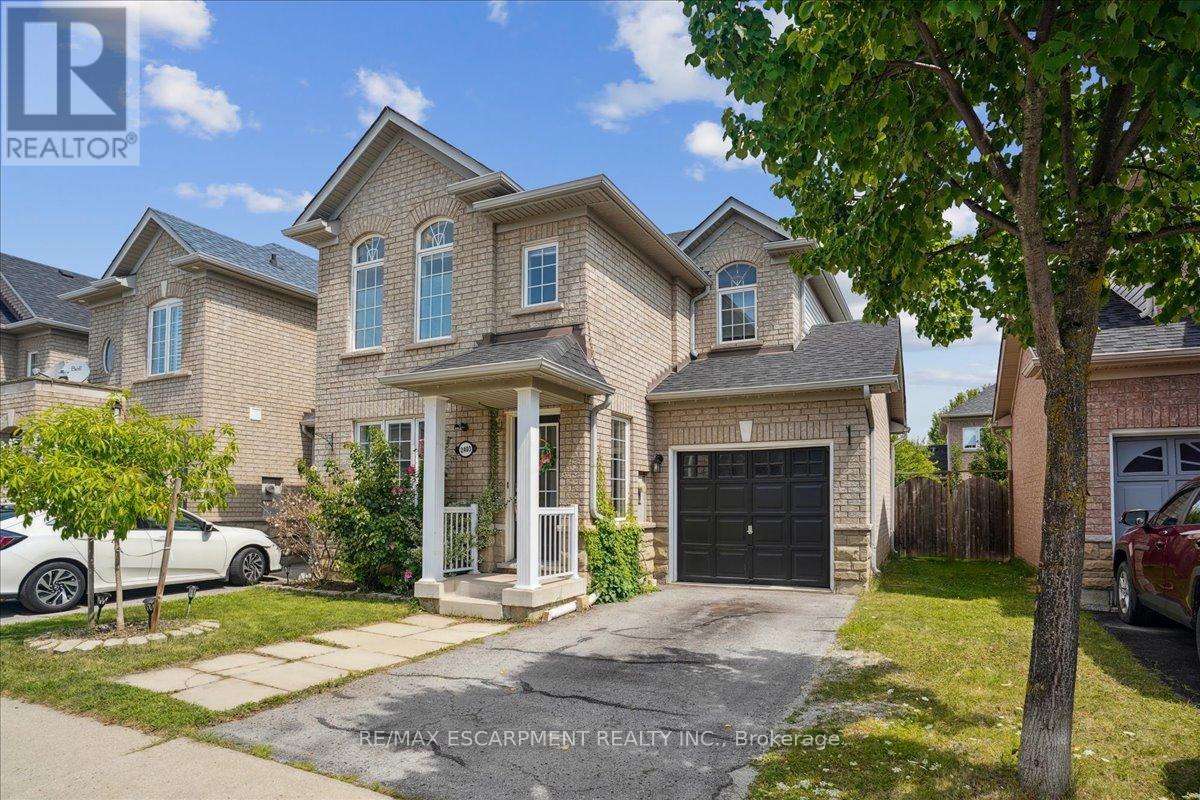

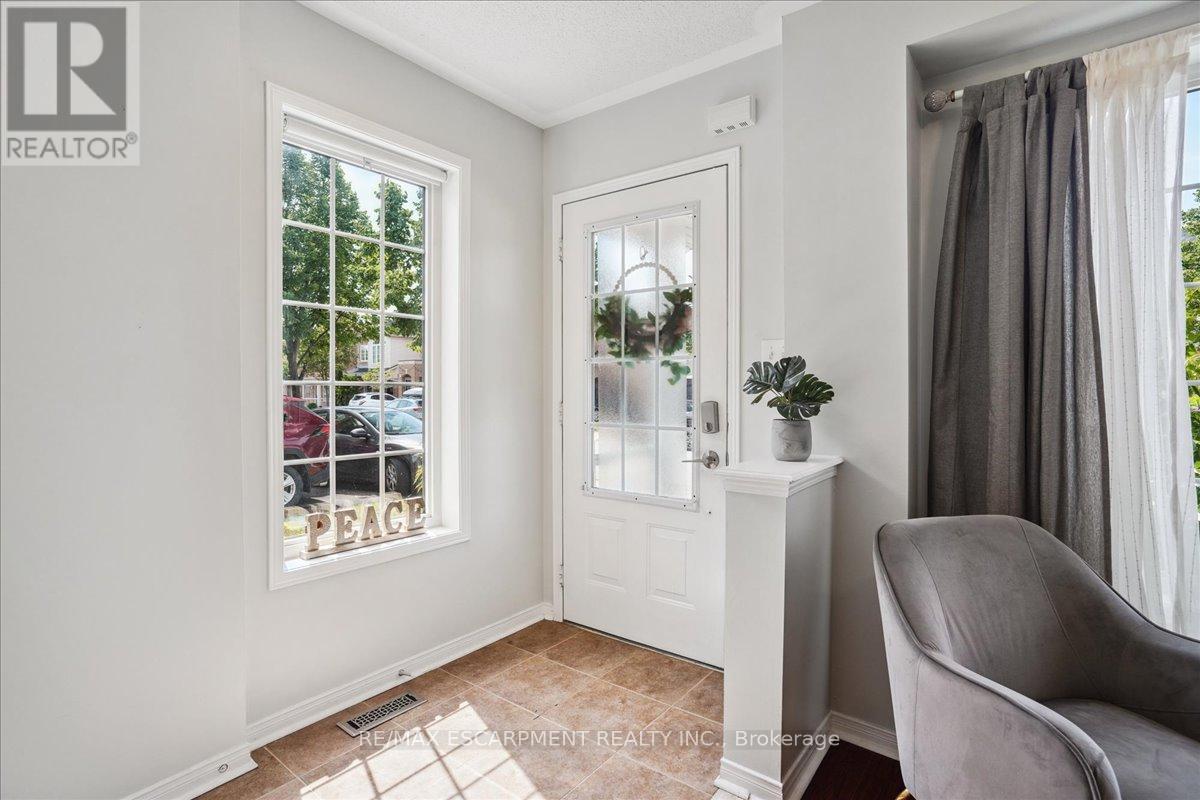

$999,000
2403 EMERSON DRIVE
Burlington, Ontario, Ontario, L7L7M4
MLS® Number: W12104015
Property description
Rarely offered. Gorgeous sun filled linked home located in the Orchard. Feels like a detached home being only attached by the garage on one side. With over 1700 square feet of living space, this Fernbrook built is finished in designer colours through out. Enter into the open concept main floor that includes foyer, living/dining room, large closet, and powder room. Overlooking the family room the Chef inspired eat in kitchen features quartz counters, modern backsplash, and stainless steel appliances. Truly an Entertainer's delight with walk out to fully fenced in backyard and stone patio. Retreat in the large Primary bedroom that offers separate his/her closets with tasteful 4 piece ensuite. Second floor also includes 2 more large bedrooms and 4 piece bath. Finished basement boasts a recreation room, pot lights, workspace, 2 piece bathroom, pantry, plenty of storage, and separate room for many uses. Notable interior features include Roof(2022), premium hardwood floors(2022), updated light fixtures, whole home water softener, and separate main floor laundry. Move in ready. Close to all amenities including schools, parks, shopping, restaurants, and much more. This home and family friendly neighbourhood will not disappoint.
Building information
Type
*****
Age
*****
Appliances
*****
Basement Development
*****
Basement Type
*****
Construction Style Attachment
*****
Cooling Type
*****
Exterior Finish
*****
Flooring Type
*****
Foundation Type
*****
Half Bath Total
*****
Heating Fuel
*****
Heating Type
*****
Size Interior
*****
Stories Total
*****
Utility Water
*****
Land information
Amenities
*****
Fence Type
*****
Sewer
*****
Size Depth
*****
Size Frontage
*****
Size Irregular
*****
Size Total
*****
Rooms
Main level
Laundry room
*****
Family room
*****
Kitchen
*****
Living room
*****
Basement
Pantry
*****
Den
*****
Recreational, Games room
*****
Utility room
*****
Second level
Bedroom 3
*****
Bedroom 2
*****
Primary Bedroom
*****
Courtesy of RE/MAX ESCARPMENT REALTY INC.
Book a Showing for this property
Please note that filling out this form you'll be registered and your phone number without the +1 part will be used as a password.
