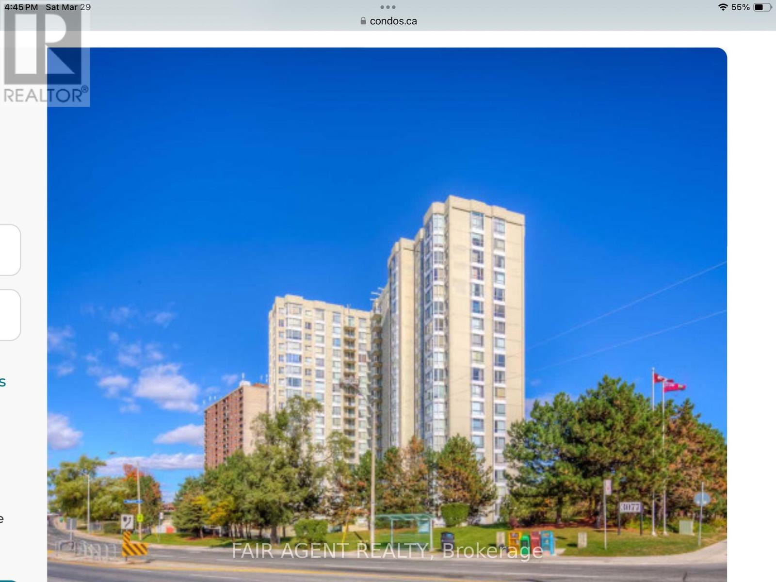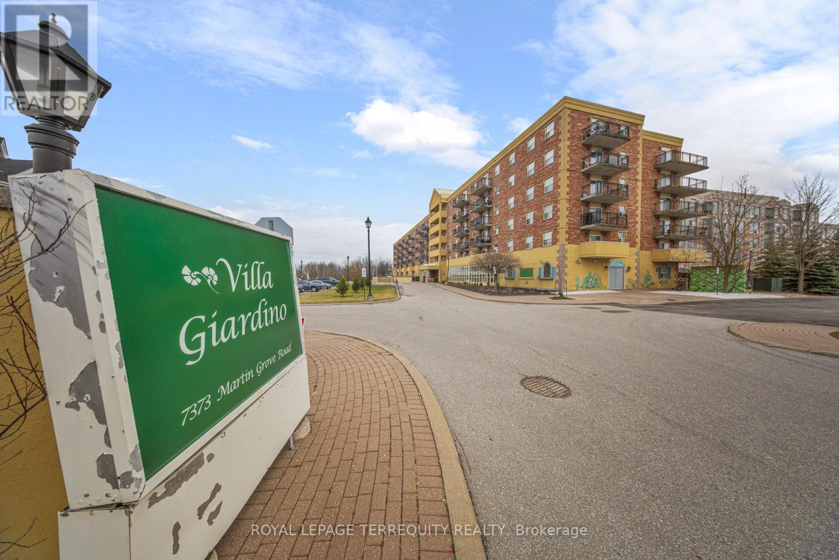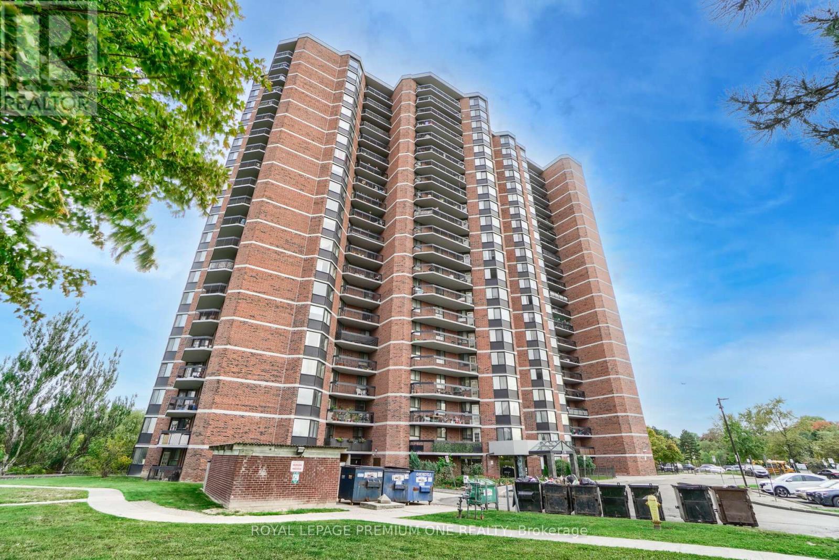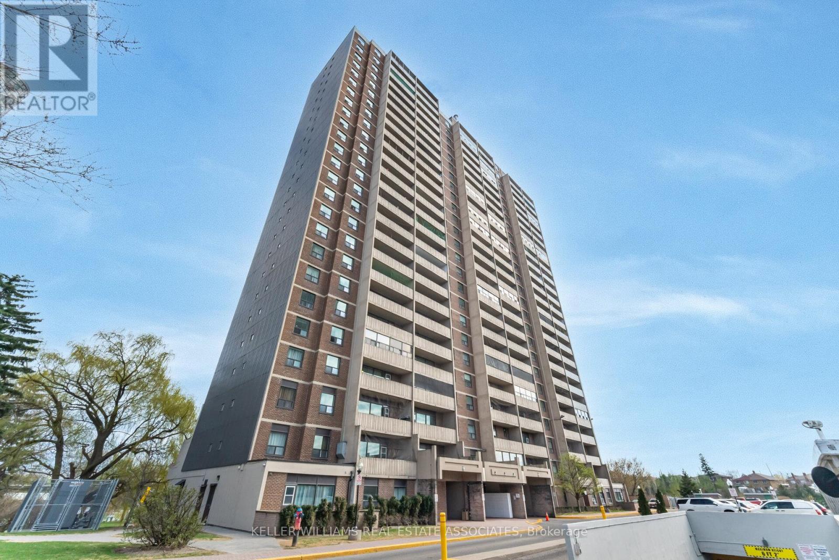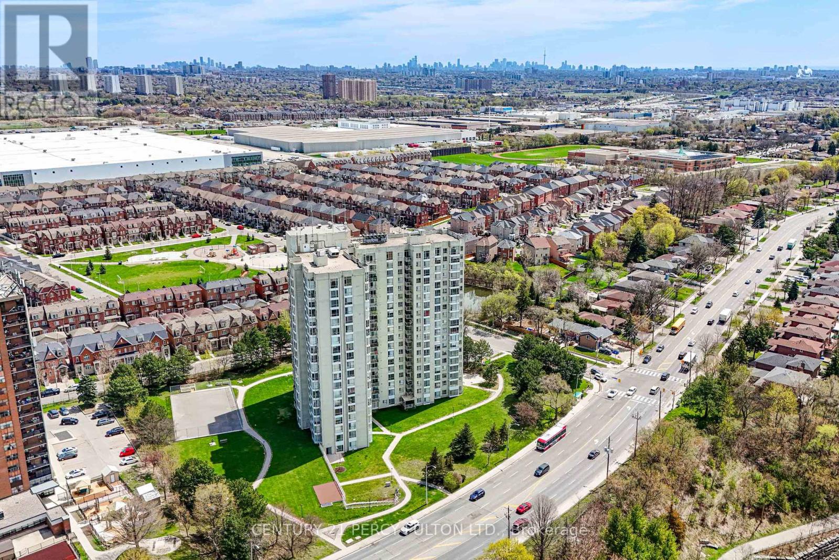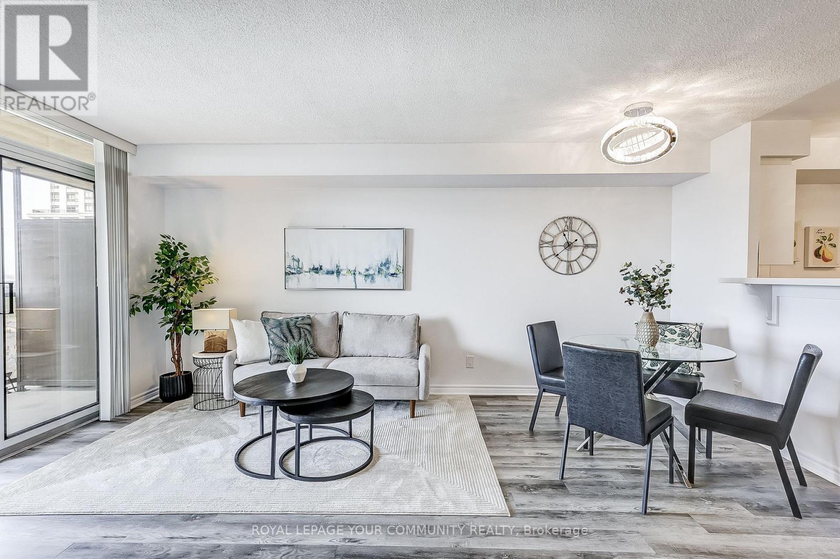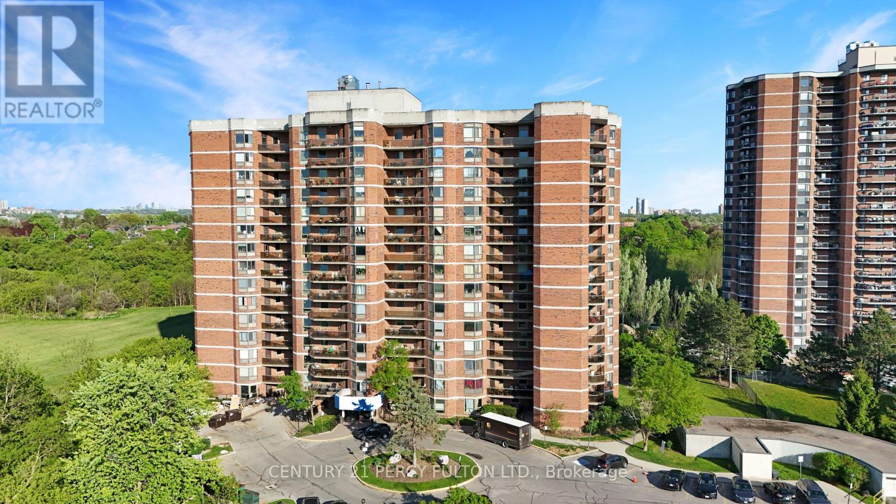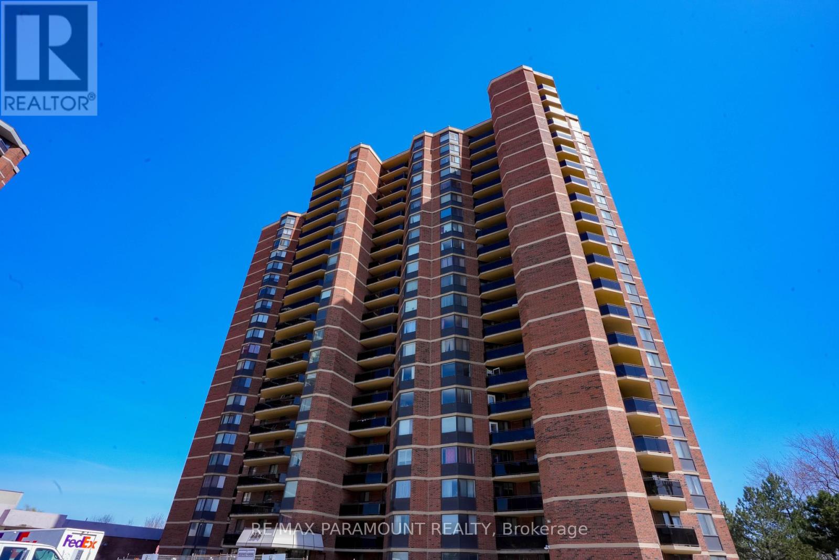Free account required
Unlock the full potential of your property search with a free account! Here's what you'll gain immediate access to:
- Exclusive Access to Every Listing
- Personalized Search Experience
- Favorite Properties at Your Fingertips
- Stay Ahead with Email Alerts
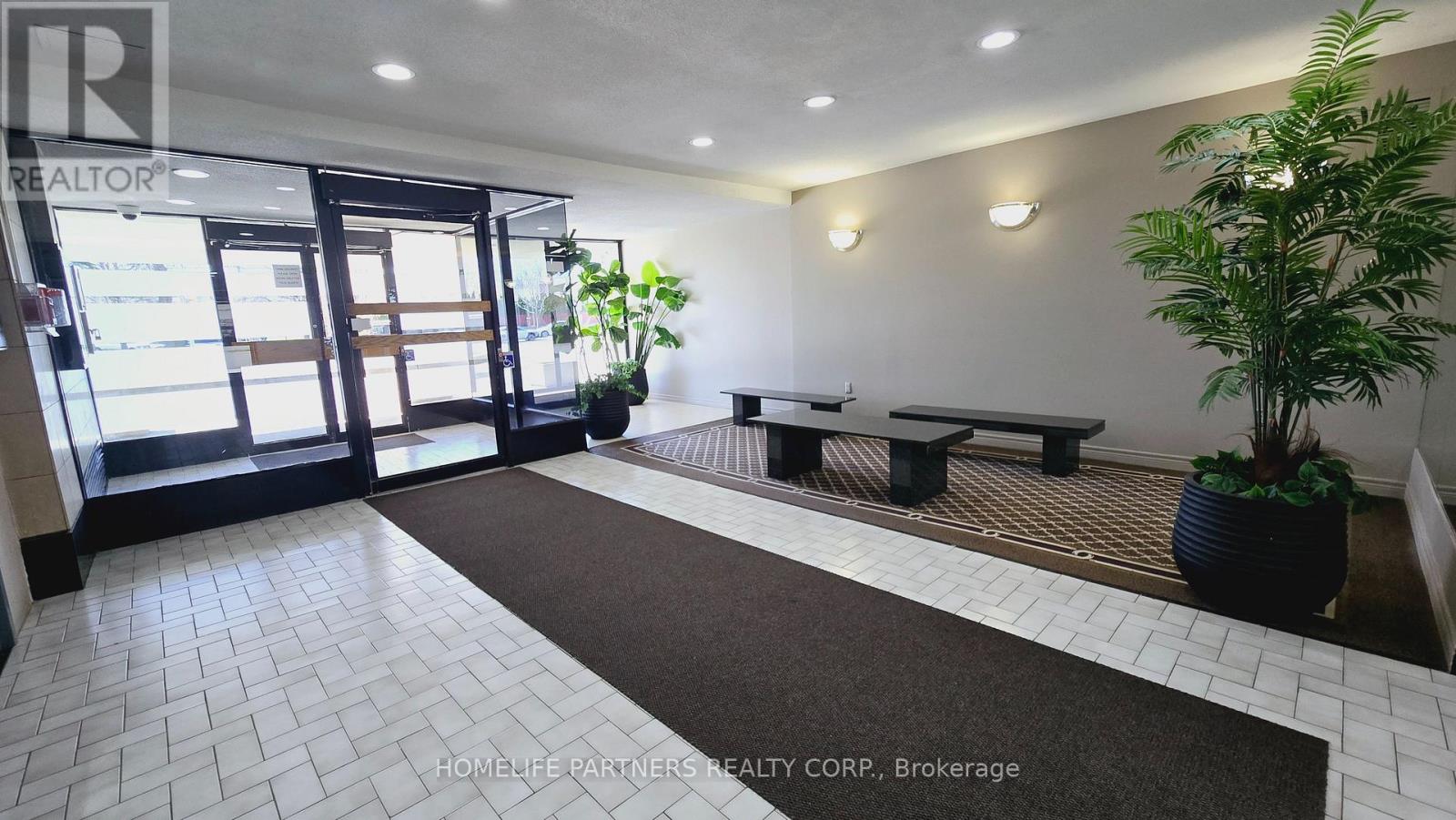




$529,000
315 - 2825 ISLINGTON AVENUE
Toronto, Ontario, Ontario, M9L2K1
MLS® Number: W12106493
Property description
Licensed Daycare within Building! Ample storage in Kitchen and Spacious Dining/Living Room layout. Primary Bedroom with Walk-in Closet & 2 Pc Ensuite Washroom. Ensuite Laundry with extra space for storage. Across the Street from Rowntree Mills Park with Biking & Walking Trails. Finch West LRT, set to open soon and TTC at your doorstep. Close To Schools, Shopping, and adjacent to Community Centre. **EXTRAS** Fridge, Stove, Washer, Dryer, All Window Coverings, All Electrical Light Fixtures.
Building information
Type
*****
Amenities
*****
Cooling Type
*****
Exterior Finish
*****
Flooring Type
*****
Half Bath Total
*****
Heating Fuel
*****
Heating Type
*****
Size Interior
*****
Land information
Amenities
*****
Landscape Features
*****
Surface Water
*****
Rooms
Main level
Laundry room
*****
Bedroom 2
*****
Primary Bedroom
*****
Living room
*****
Dining room
*****
Kitchen
*****
Laundry room
*****
Bedroom 2
*****
Primary Bedroom
*****
Living room
*****
Dining room
*****
Kitchen
*****
Laundry room
*****
Bedroom 2
*****
Primary Bedroom
*****
Living room
*****
Dining room
*****
Kitchen
*****
Laundry room
*****
Bedroom 2
*****
Primary Bedroom
*****
Living room
*****
Dining room
*****
Kitchen
*****
Laundry room
*****
Bedroom 2
*****
Primary Bedroom
*****
Living room
*****
Dining room
*****
Kitchen
*****
Courtesy of HOMELIFE PARTNERS REALTY CORP.
Book a Showing for this property
Please note that filling out this form you'll be registered and your phone number without the +1 part will be used as a password.
