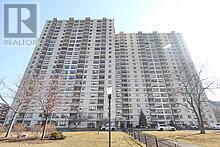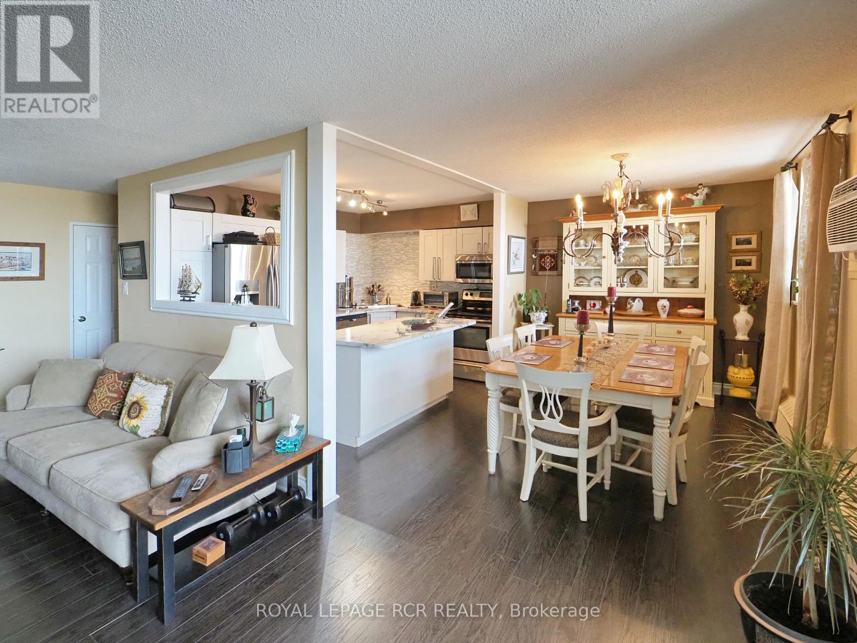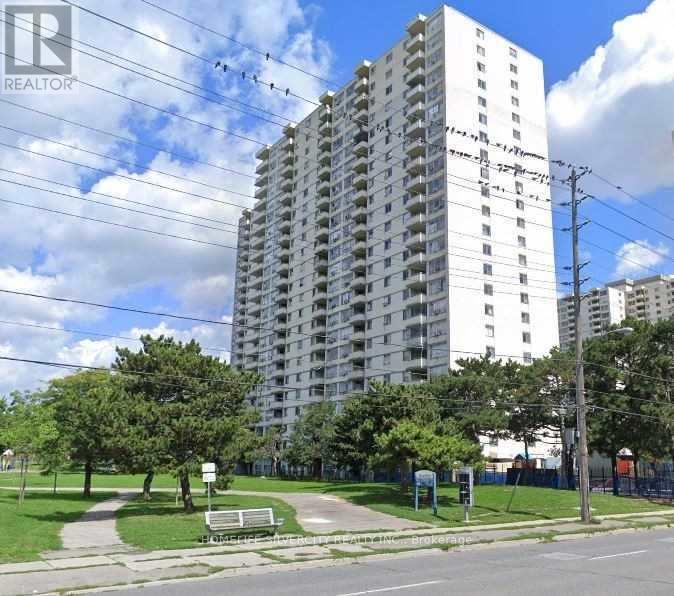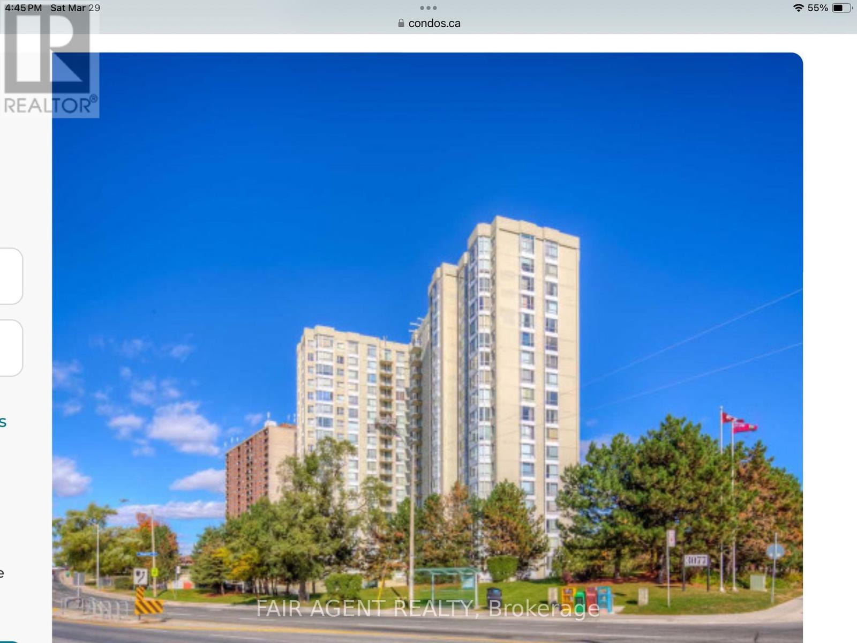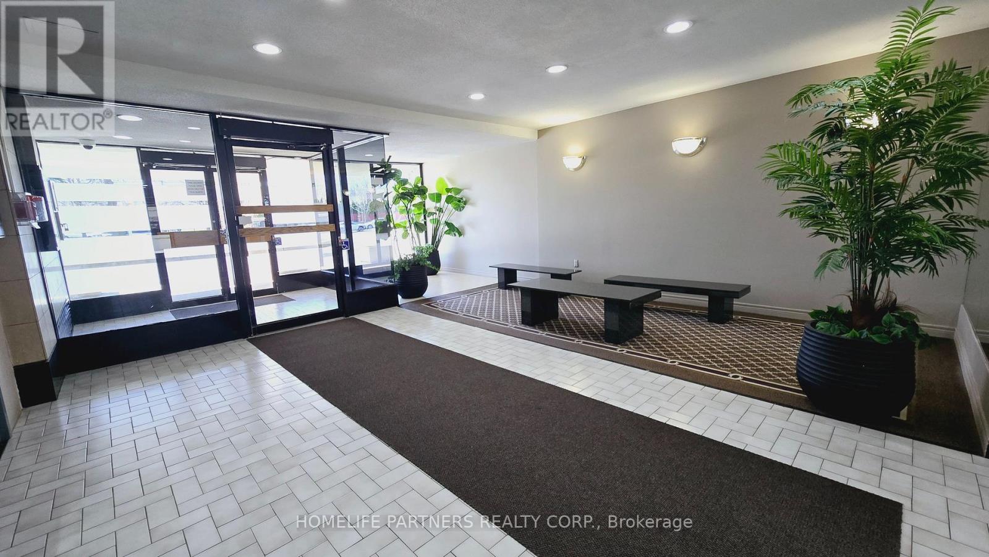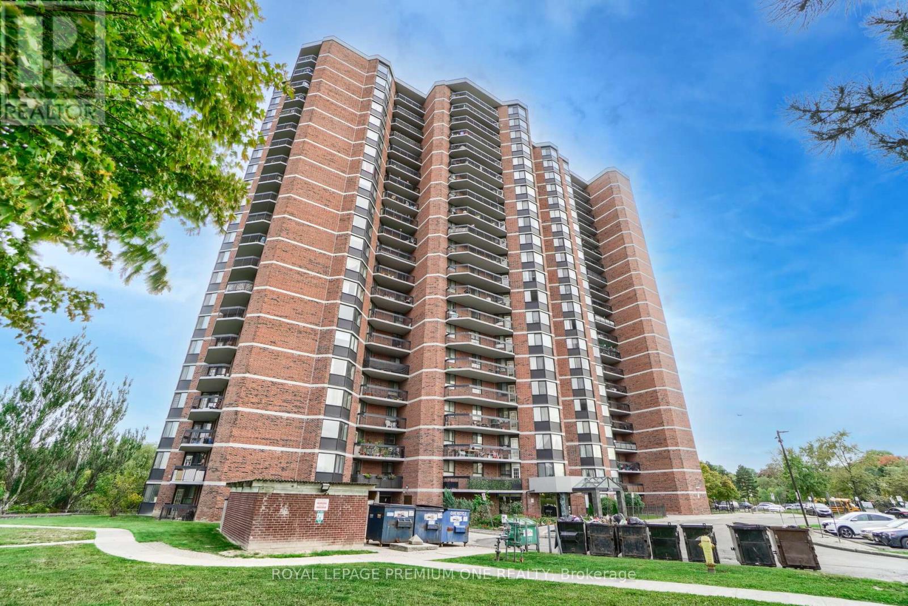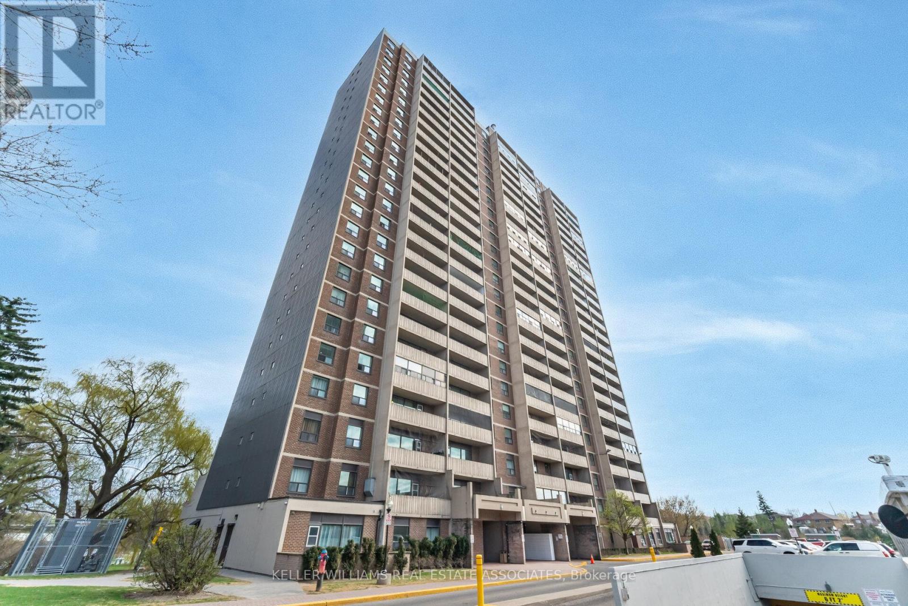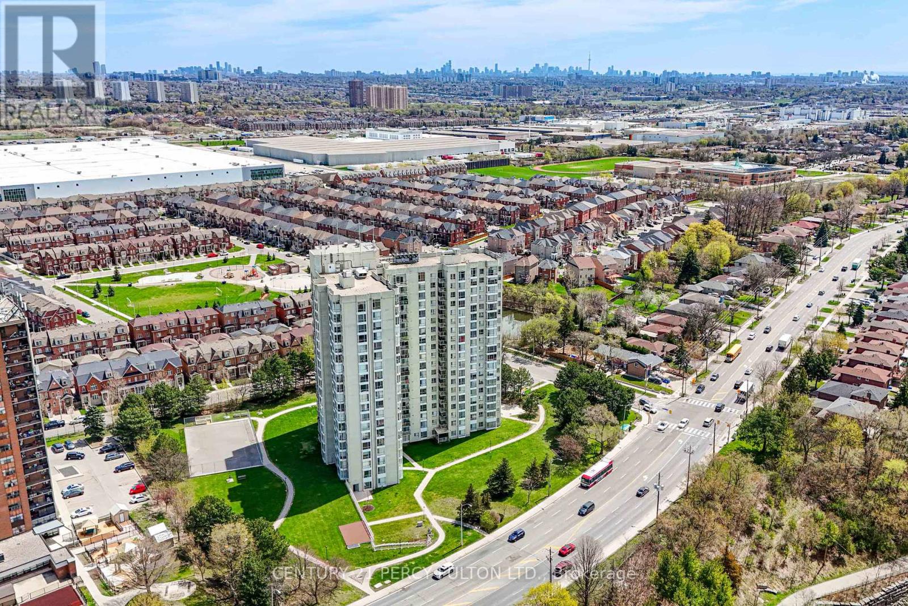Free account required
Unlock the full potential of your property search with a free account! Here's what you'll gain immediate access to:
- Exclusive Access to Every Listing
- Personalized Search Experience
- Favorite Properties at Your Fingertips
- Stay Ahead with Email Alerts


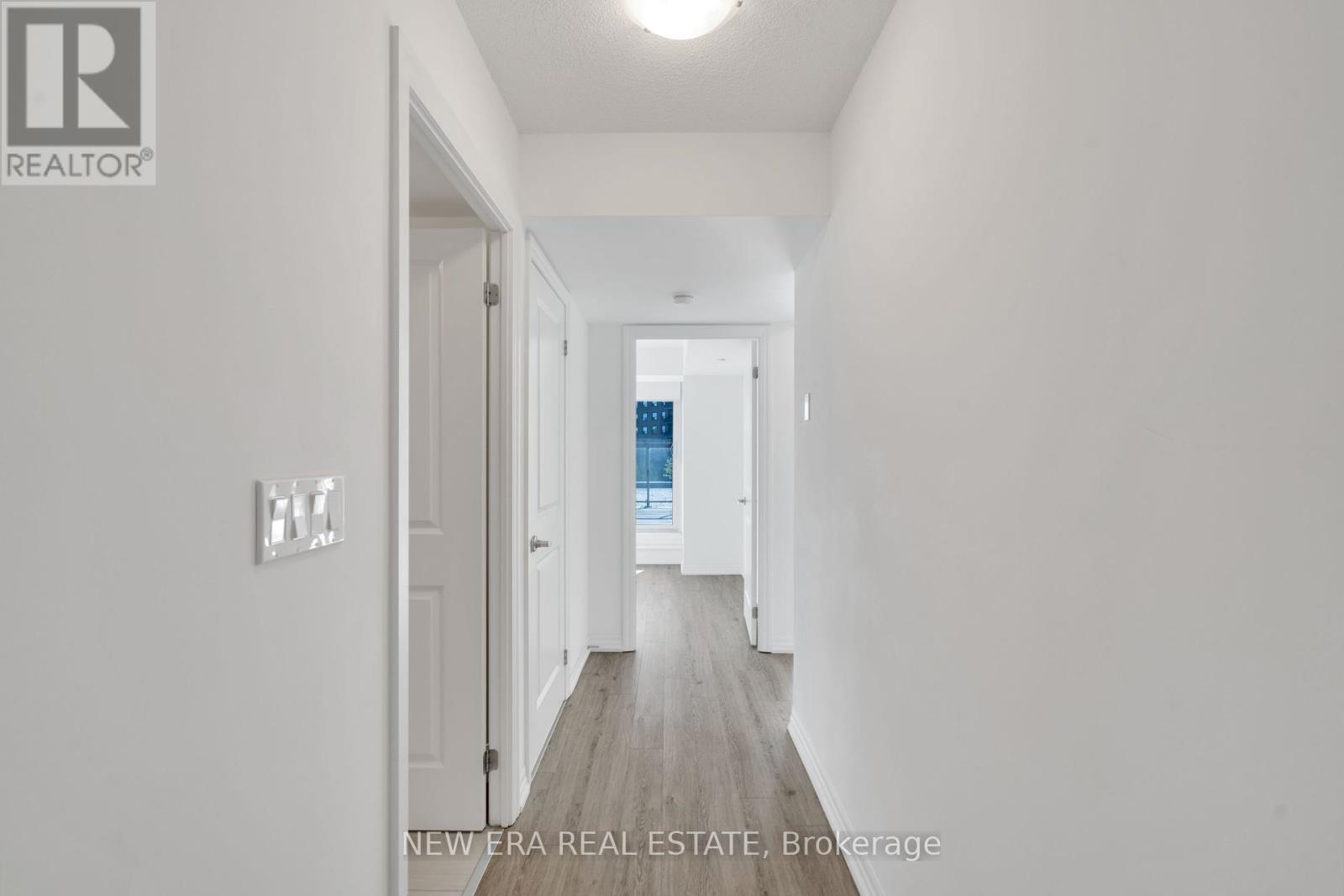
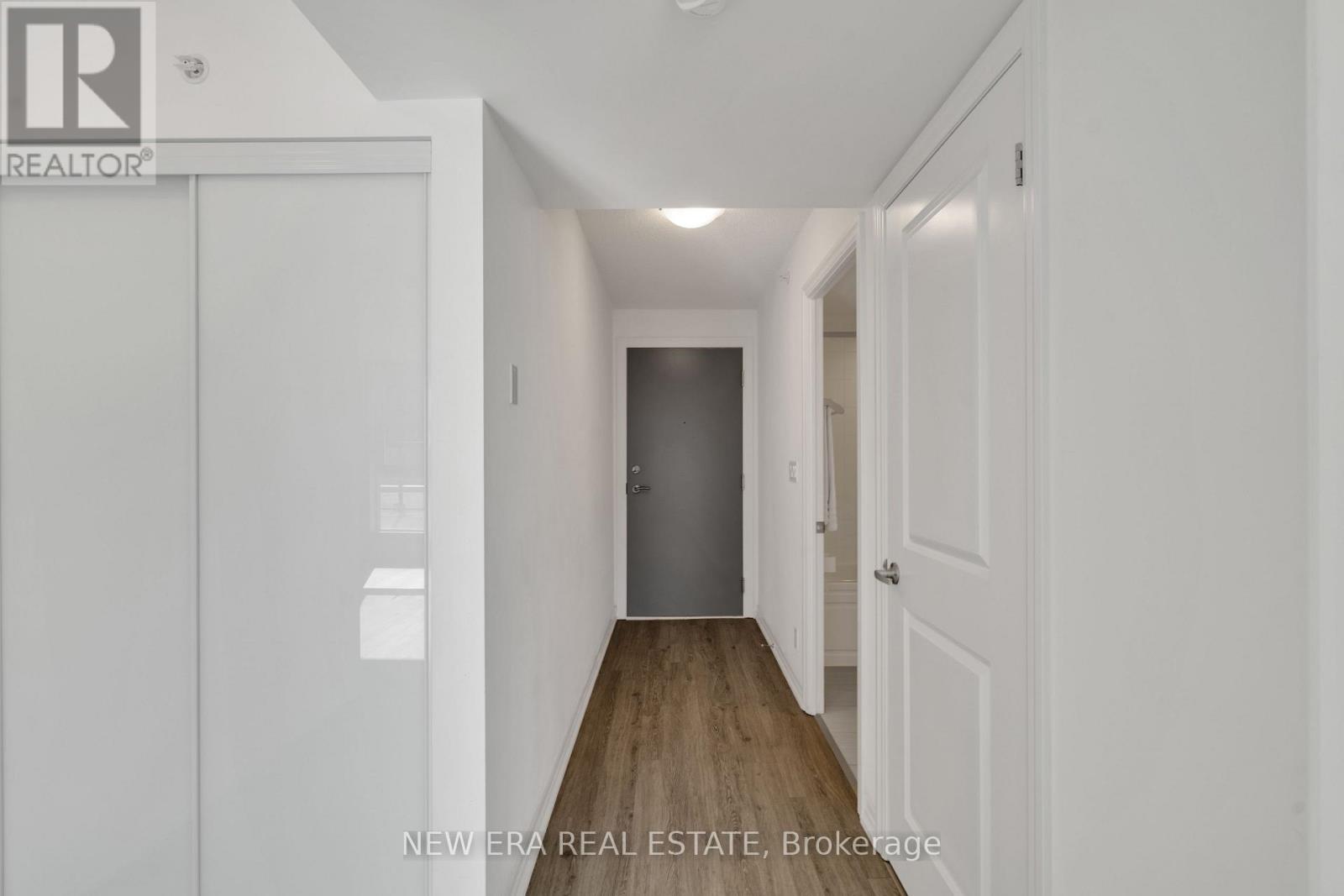

$515,000
204 - 80 ESTHER LORRIE DRIVE
Toronto, Ontario, Ontario, M9W0C6
MLS® Number: W12189625
Property description
Discover the perfect blend of comfort and convenience at 80 Esther Lorrie Drive, Unit 204 in the heart of Etobicoke. Situated on the desirable second level, this condo offers convenient accessibility and serene views. The spacious and private terrace provides an ideal setting for relaxation or entertaining. The modern kitchen boasts tones of natural light and features brand-new upgraded stainless-steel appliances, promising to inspire your cullinary creativity! The upgraded luxury vinyl waterproof flooring throughout the unit, adds both elegance and practicality with a modern finish. Plus, the convenience of a brand-new washer & dryer completes this exceptional unit. A separate den, with its versatile layout, can easily serve as a second bedroom or a home office. The unit also comes with 1 underground parking spot, and 1 locker for ample storage solutions. Award wining amenities include a Party Room, Stunning Rooftop Terrace, Gym, Indoor Pool, 24 hour concierge, security services, convenient bike storage amenity and more. Ideally located just minutes from Hwy 401 & 427, public transit, Pearson Airport, Etobicoke General Hospital, shopping, top-rated schools, and the beautiful Humber River Ravine Trails right outside your door, Experience the best of condo living in this exceptional residence!
Building information
Type
*****
Amenities
*****
Appliances
*****
Cooling Type
*****
Exterior Finish
*****
Flooring Type
*****
Heating Fuel
*****
Heating Type
*****
Size Interior
*****
Land information
Amenities
*****
Rooms
Main level
Den
*****
Primary Bedroom
*****
Dining room
*****
Living room
*****
Kitchen
*****
Den
*****
Primary Bedroom
*****
Dining room
*****
Living room
*****
Kitchen
*****
Courtesy of NEW ERA REAL ESTATE
Book a Showing for this property
Please note that filling out this form you'll be registered and your phone number without the +1 part will be used as a password.
