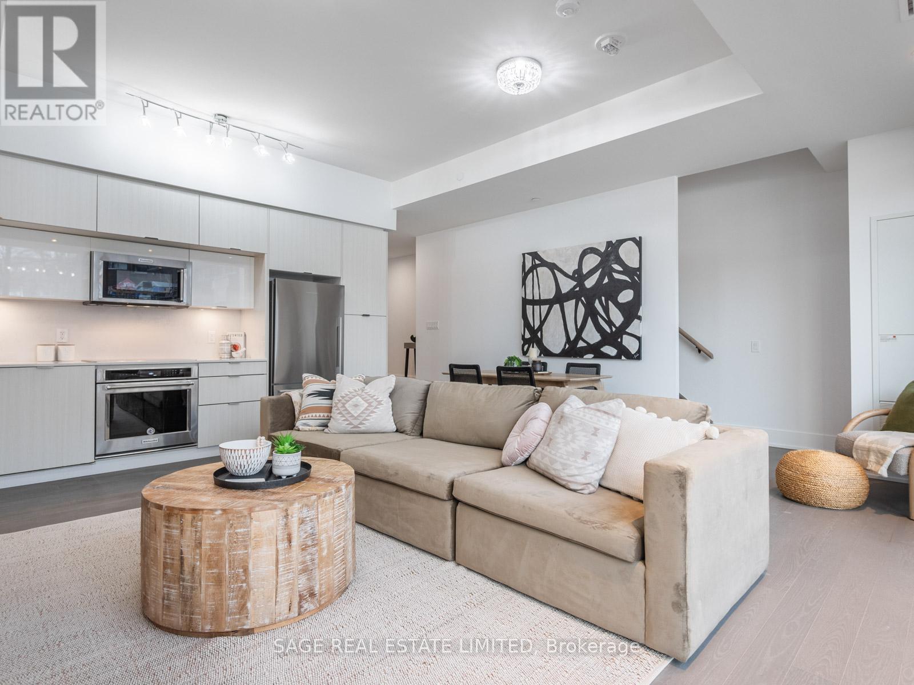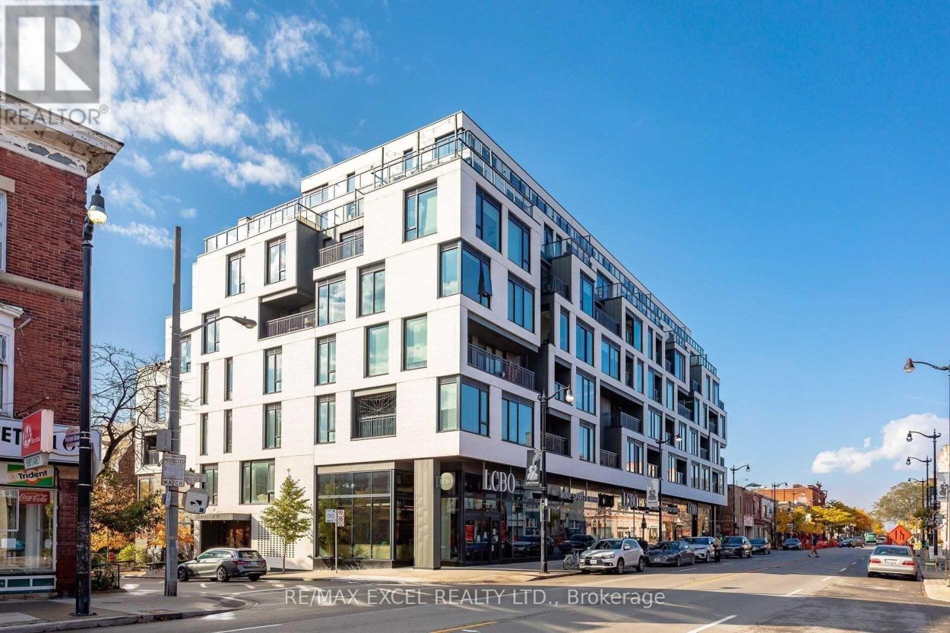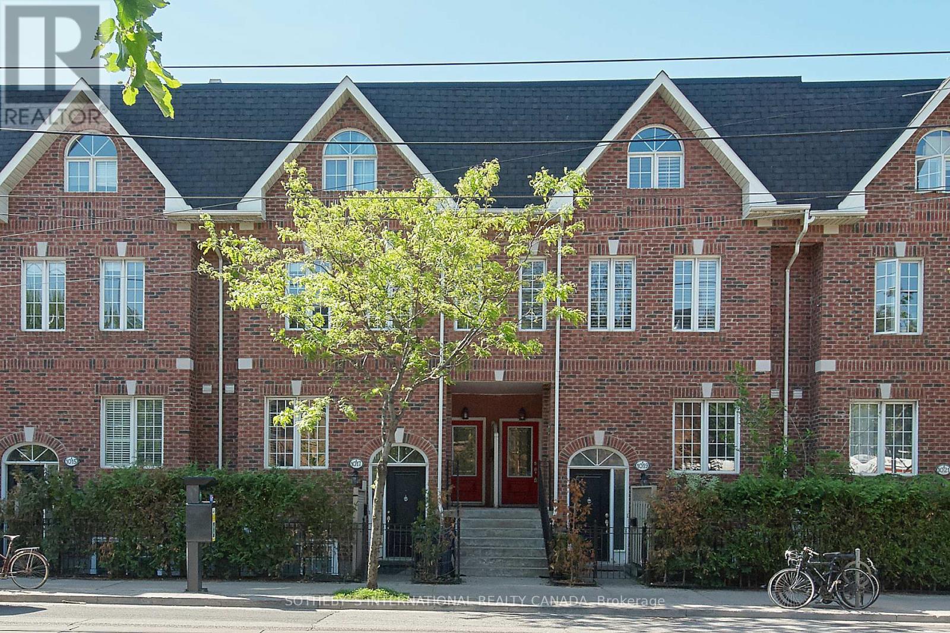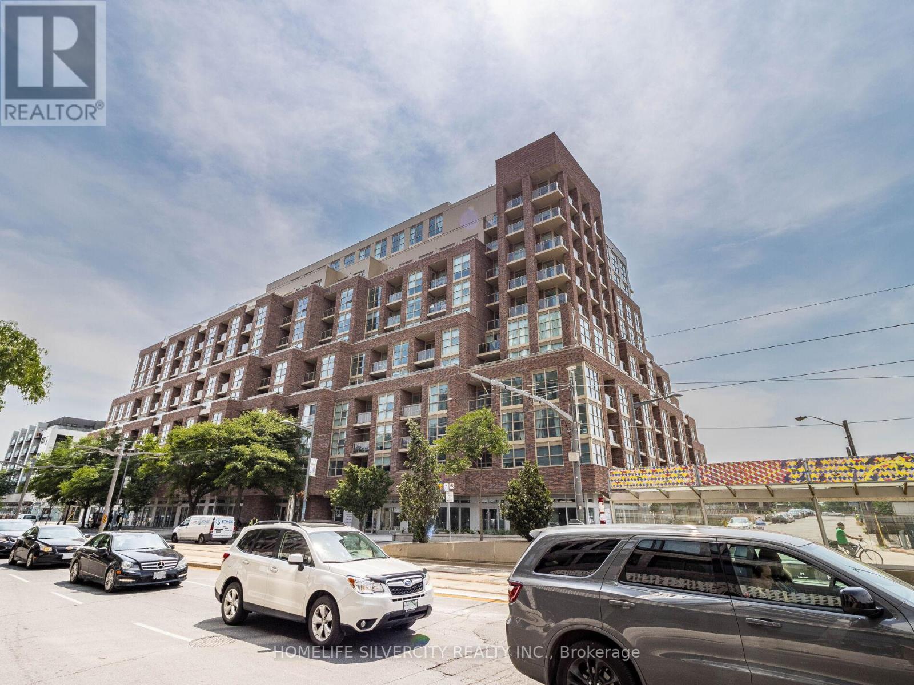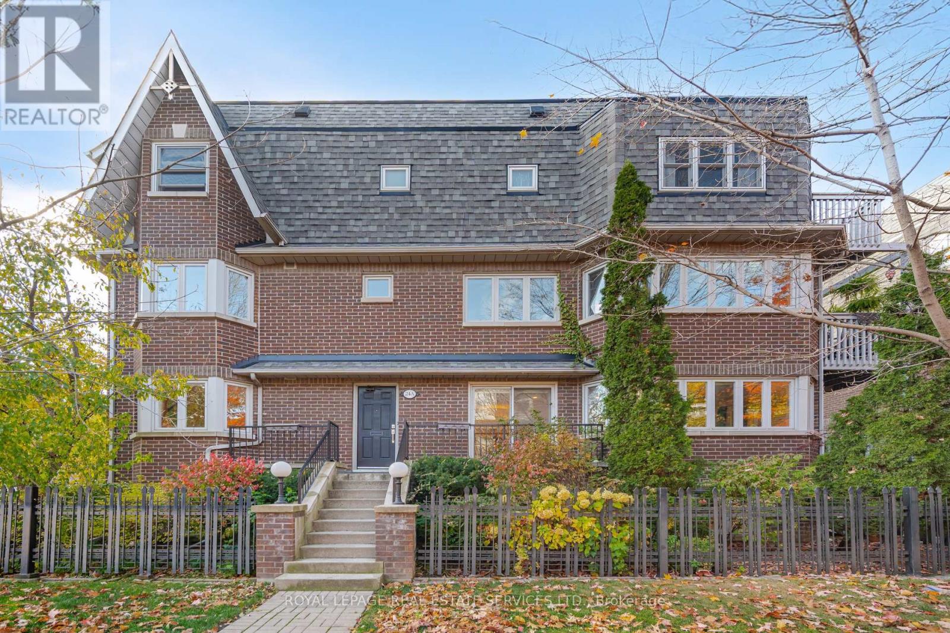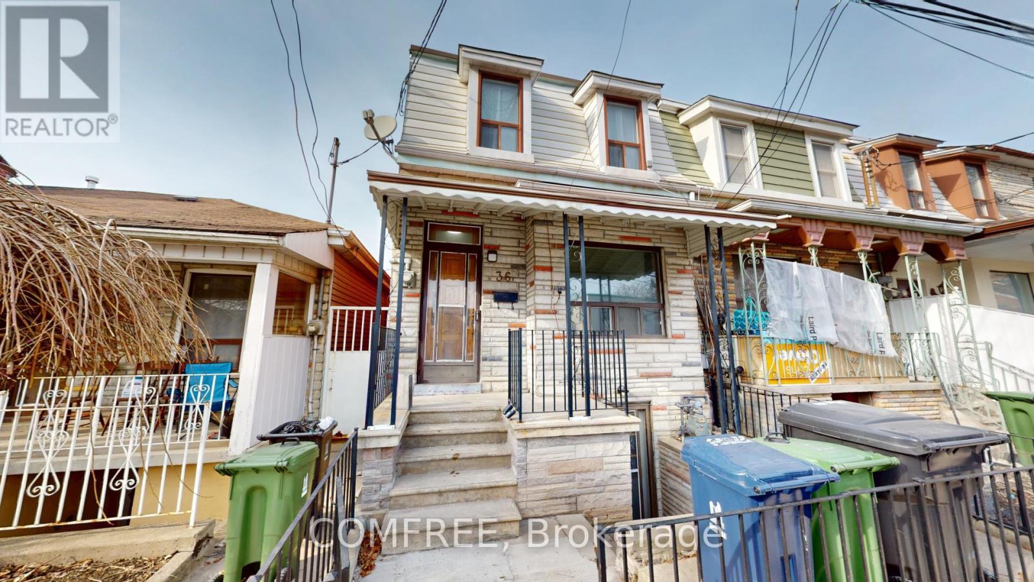Free account required
Unlock the full potential of your property search with a free account! Here's what you'll gain immediate access to:
- Exclusive Access to Every Listing
- Personalized Search Experience
- Favorite Properties at Your Fingertips
- Stay Ahead with Email Alerts
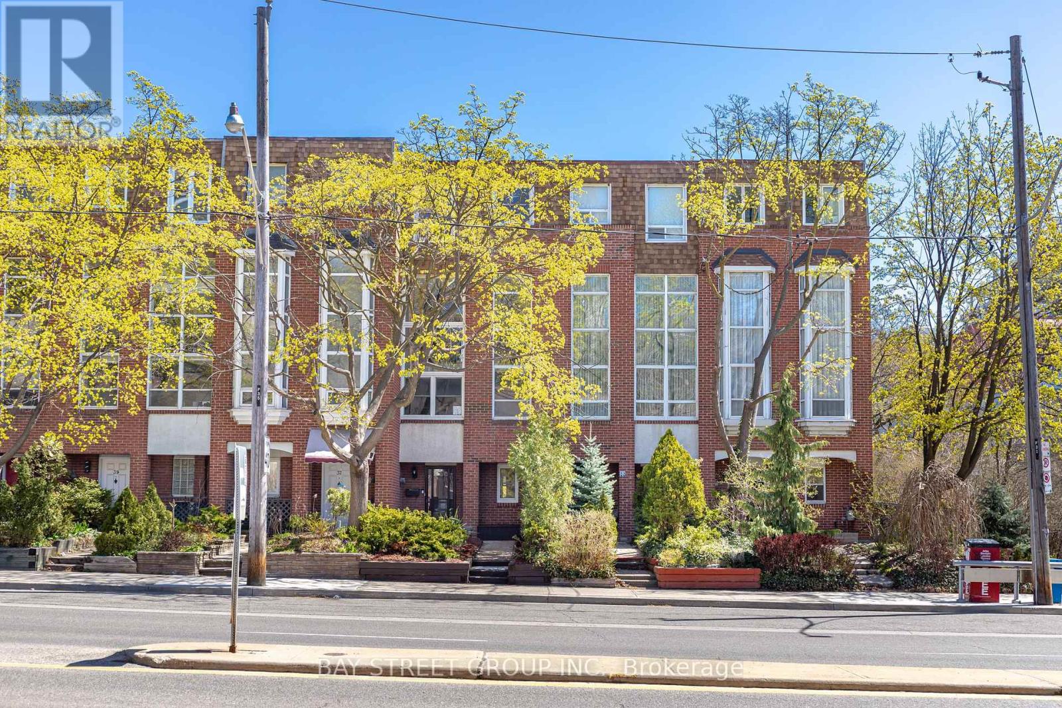
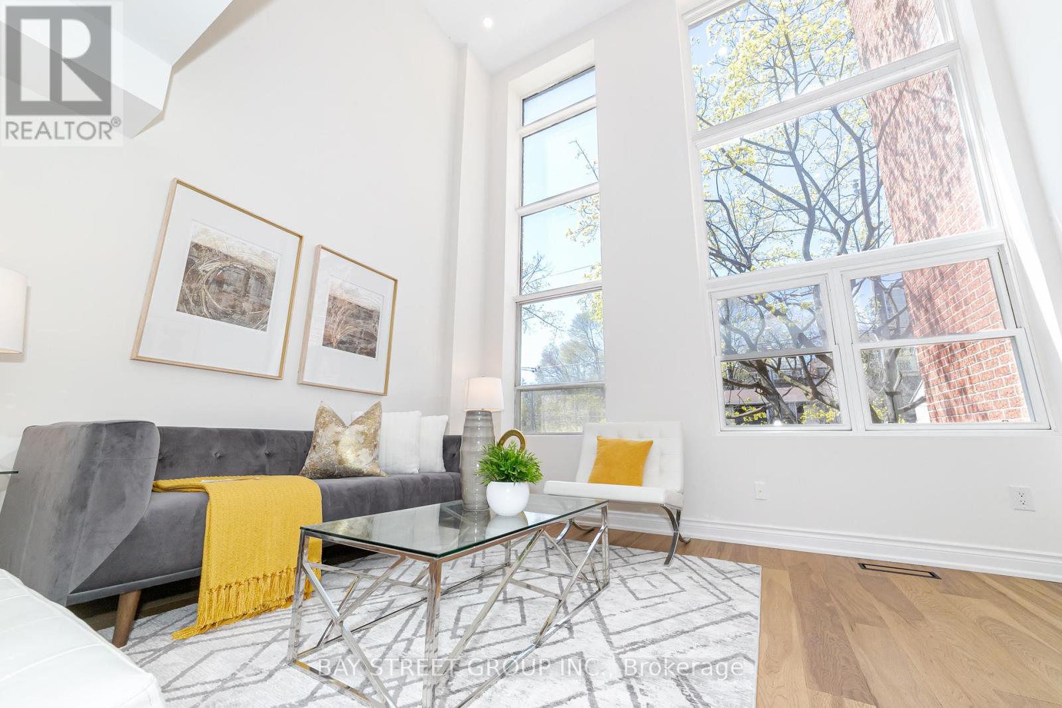
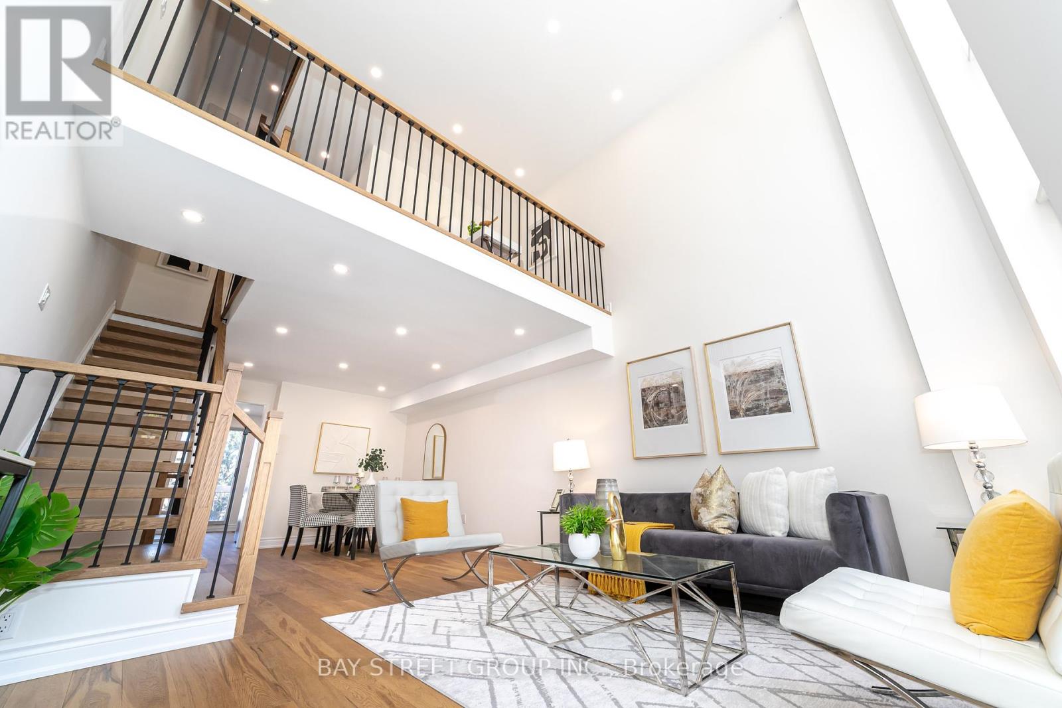
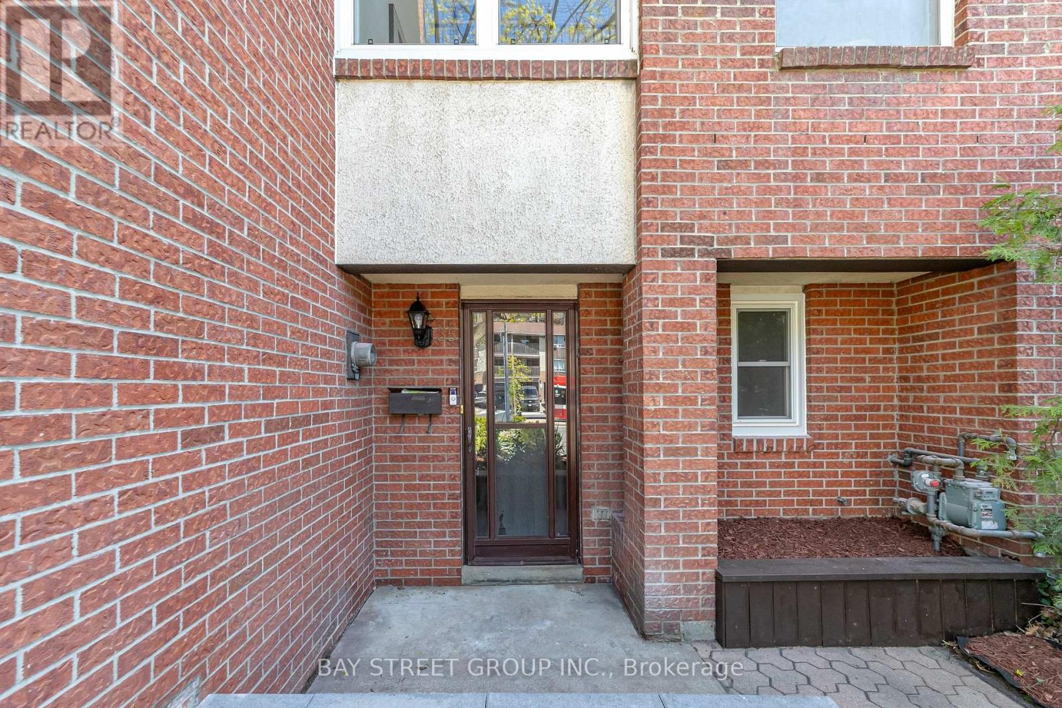
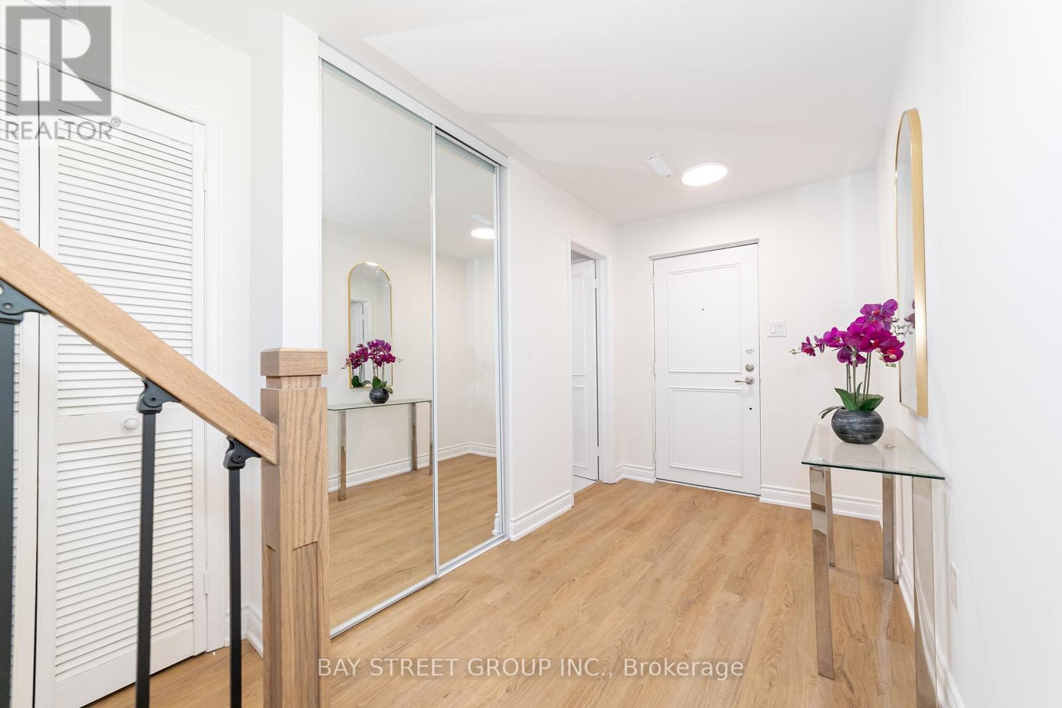
$1,088,000
35 KEELE STREET
Toronto, Ontario, Ontario, M6P2J8
MLS® Number: W12107129
Property description
$$$$ Newly Renovated! a rare freehold townhome offering approximately 2,000 sq ft (MPAC 1716 sf Top 3 floors + 675sf ground level) of thoughtfully designed living space across four (4) levels in the heart of Toronto's vibrant High Park neighbourhood. This beautifully renovated 3-bedroom, 4-bathroom residence features soaring 16.5-ft cathedral ceilings, a sun-filled open-concept living area with sleek engineered hardwood floors, and a stunning contemporary kitchen with quartz countertops and pot lights. The versatile loft space overlooking the living area is perfect for a home office, reading nook, or creative studio. Each spacious bedroom boasts access to its own upgraded bathroom with modern glass showers and illuminated mirrors. Enjoy seamless indoor-outdoor living with a freshly painted balcony deck. Just a 30-second walk to Keele Subway Station and minutes to Bloor-GO Station, this prime location offers effortless commuting, while being steps to the charming shops of Bloor West Village and the expansive 400-acre High Park with its scenic trails, Grenadier Pond, and year-round community events. Complete with a private garage, this exceptional home perfectly combines modern elegance with unbeatable urban convenience. Amazing property Do Not Miss your chance!
Building information
Type
*****
Age
*****
Appliances
*****
Construction Style Attachment
*****
Cooling Type
*****
Exterior Finish
*****
Flooring Type
*****
Foundation Type
*****
Half Bath Total
*****
Heating Fuel
*****
Heating Type
*****
Size Interior
*****
Stories Total
*****
Utility Water
*****
Land information
Amenities
*****
Sewer
*****
Size Depth
*****
Size Frontage
*****
Size Irregular
*****
Size Total
*****
Rooms
Upper Level
Kitchen
*****
Living room
*****
Main level
Laundry room
*****
Foyer
*****
Third level
Bedroom 3
*****
Bedroom 2
*****
Second level
Loft
*****
Primary Bedroom
*****
Upper Level
Kitchen
*****
Living room
*****
Main level
Laundry room
*****
Foyer
*****
Third level
Bedroom 3
*****
Bedroom 2
*****
Second level
Loft
*****
Primary Bedroom
*****
Courtesy of BAY STREET GROUP INC.
Book a Showing for this property
Please note that filling out this form you'll be registered and your phone number without the +1 part will be used as a password.
