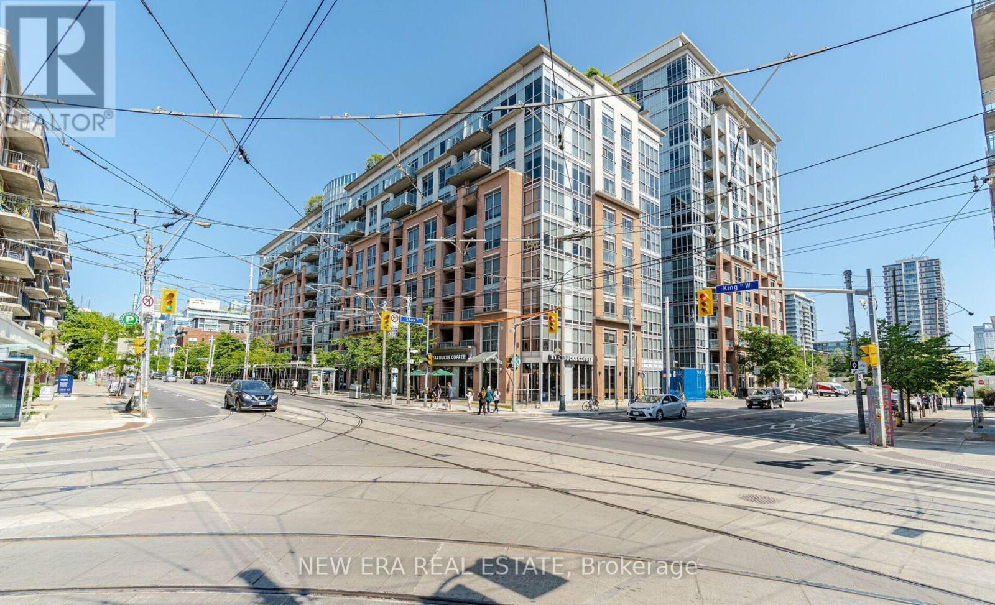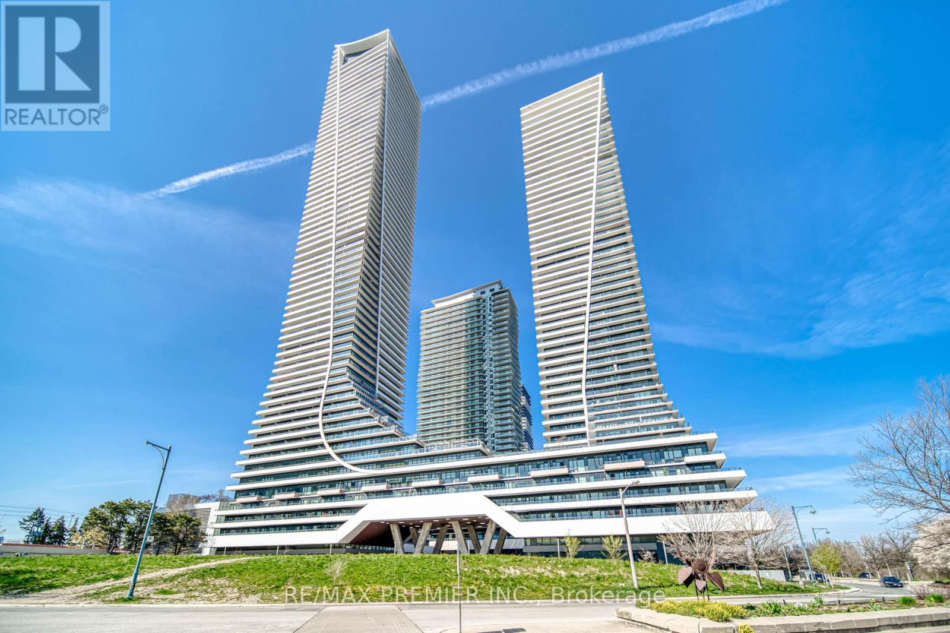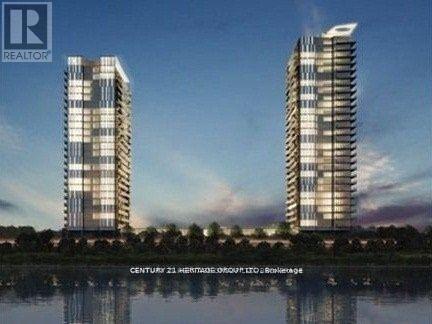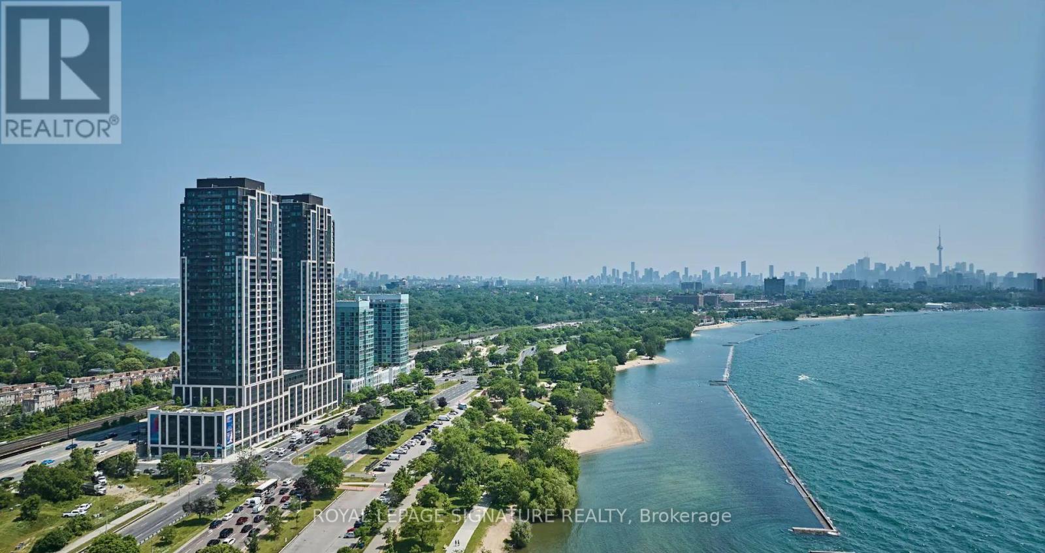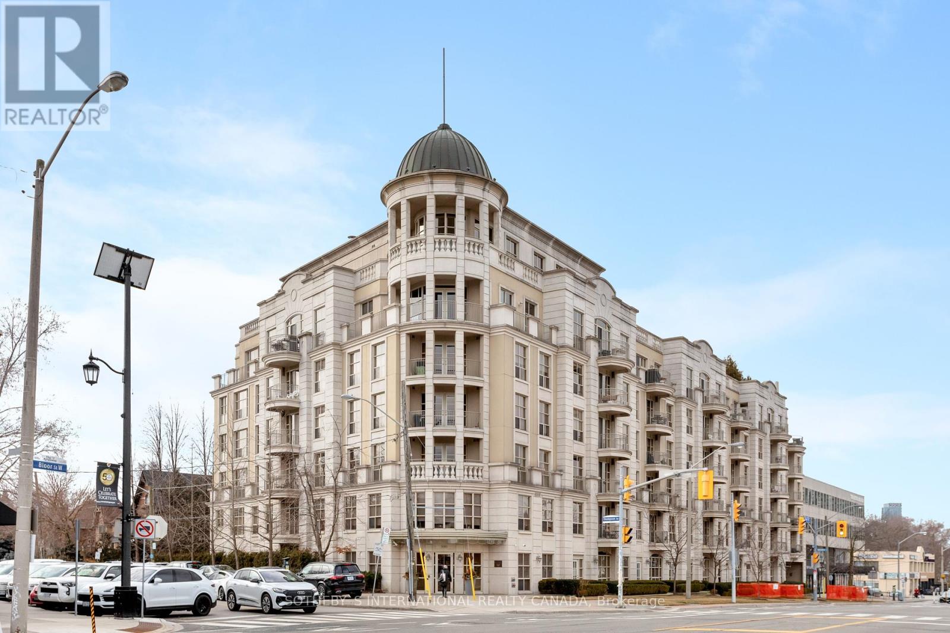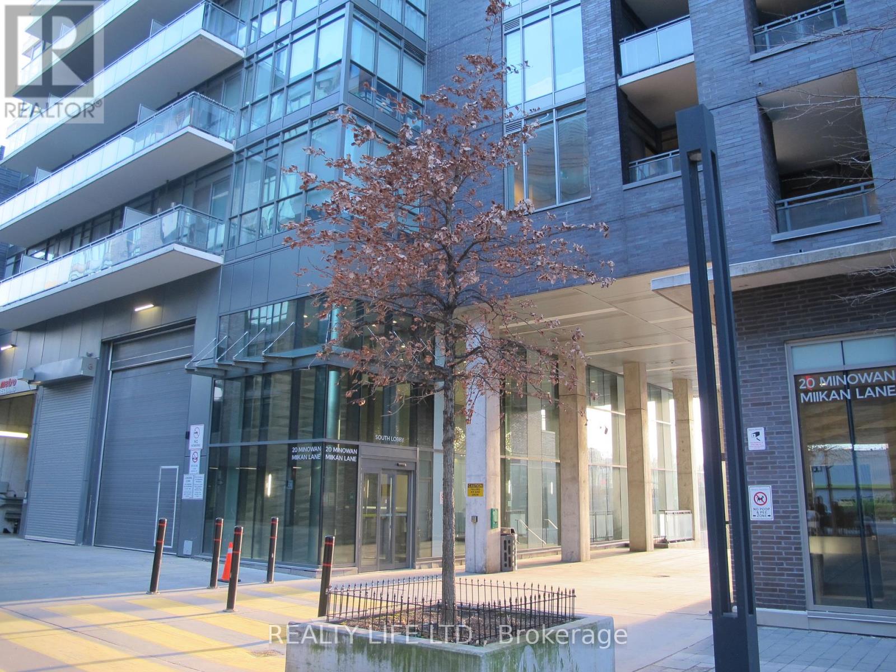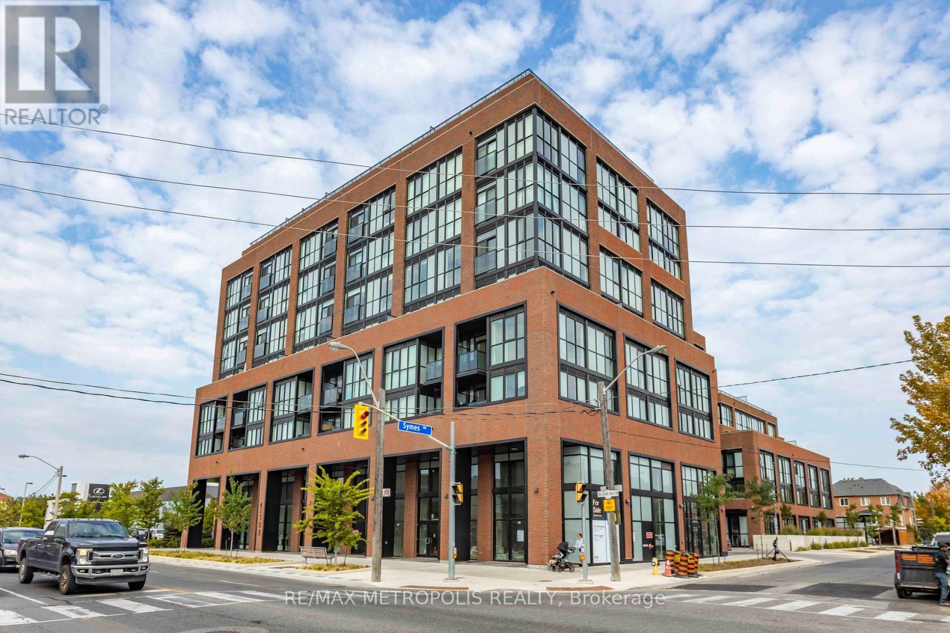Free account required
Unlock the full potential of your property search with a free account! Here's what you'll gain immediate access to:
- Exclusive Access to Every Listing
- Personalized Search Experience
- Favorite Properties at Your Fingertips
- Stay Ahead with Email Alerts
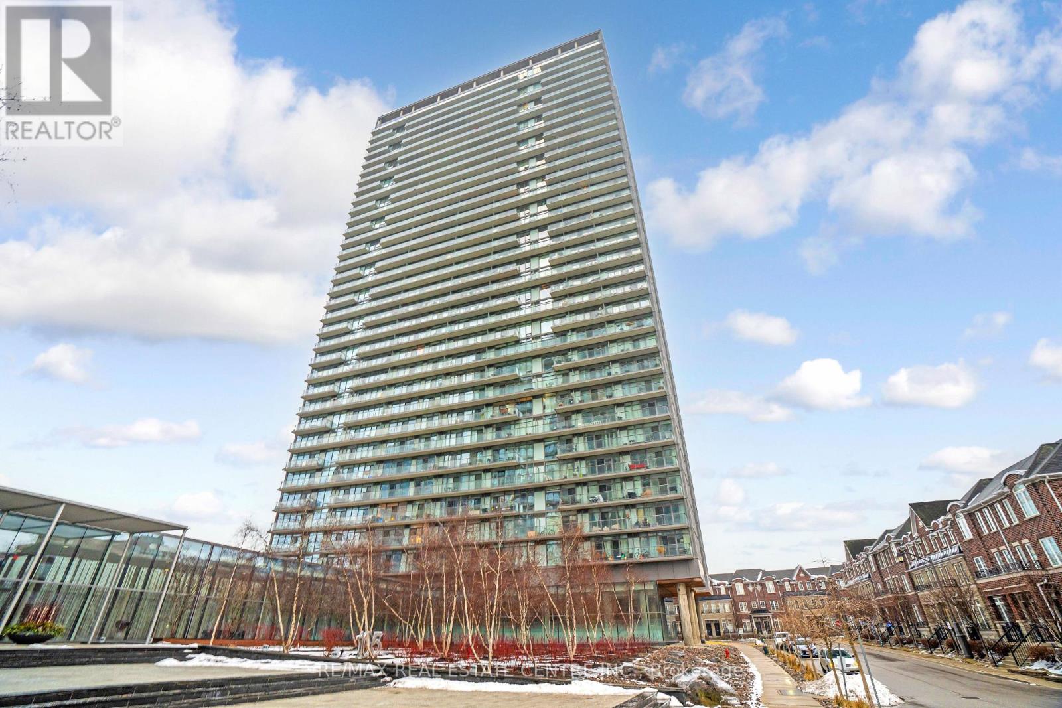
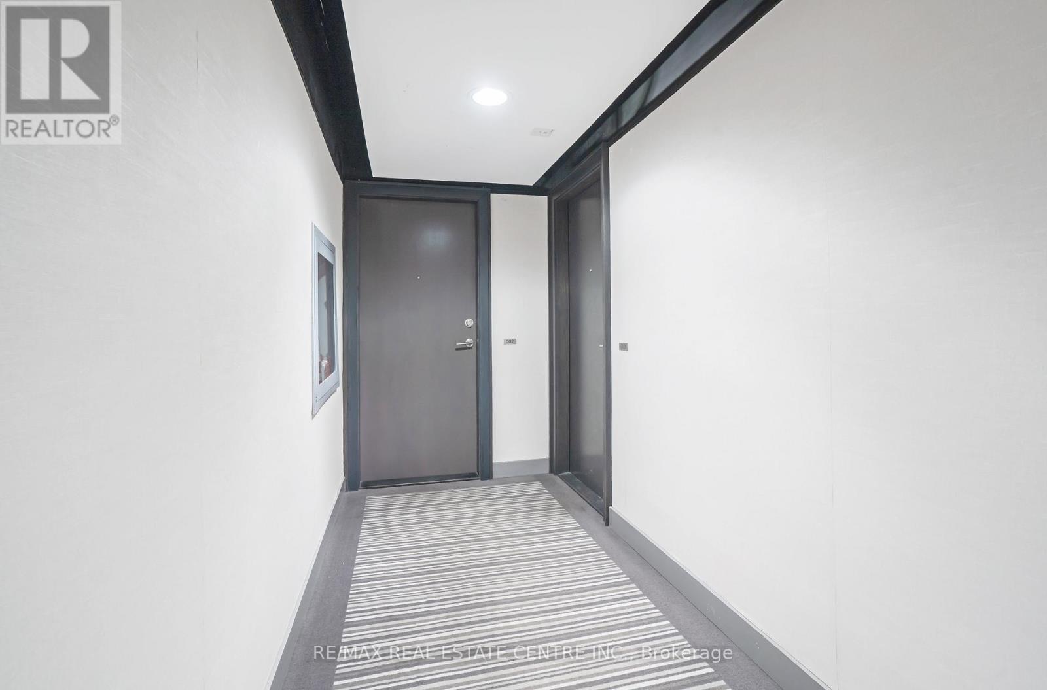
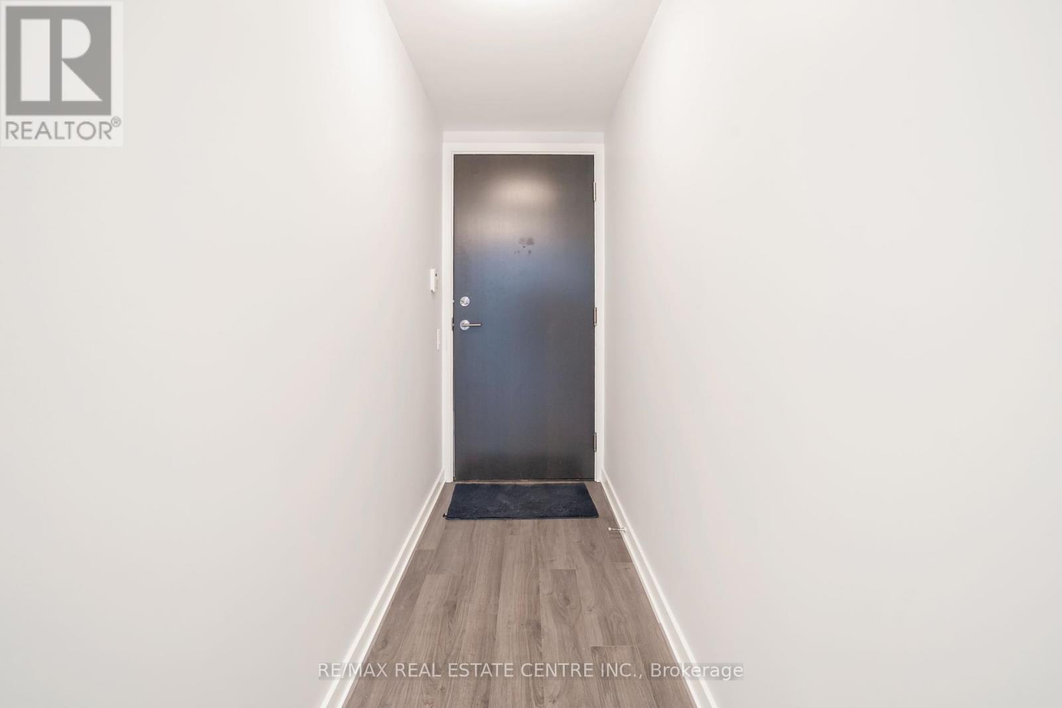
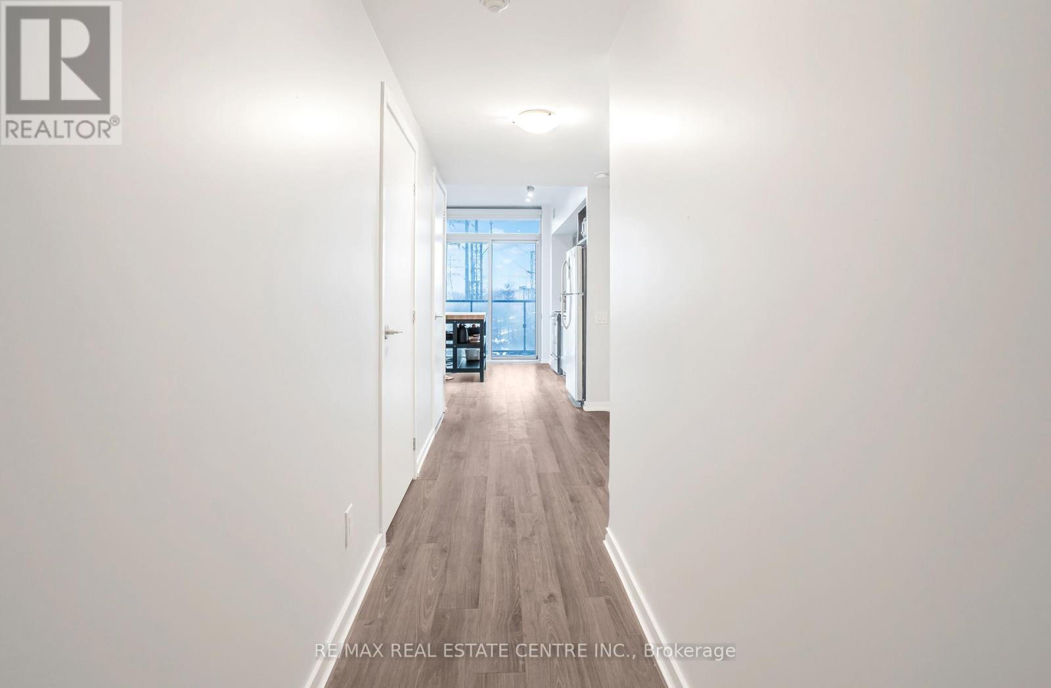
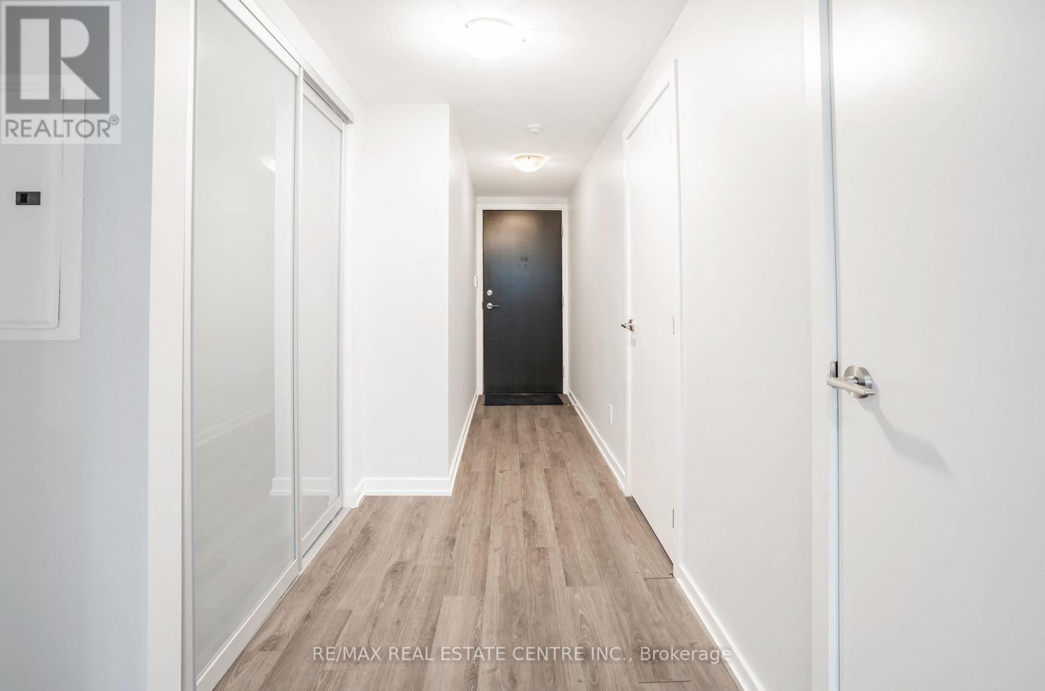
$599,000
303 - 105 THE QUEENSWAY AVENUE
Toronto, Ontario, Ontario, M6S5B5
MLS® Number: W12113468
Property description
Discover your ideal residence in the highly sought-after High Park-Swansea neighbourhood! Nxt 2 By Cresford. Lobby Furnished By Fendi. Stunning Southwest Corner Unit, Soaring 9Ft Floor To Ceiling Windows. Brand New Flooring Throughout. Two Bedroom Suite 970 Sqft + Large Balcony With Spectacular City & Lake Views. Enjoy an open-concept layout with unobstructed, southeast-facing views of Lake Ontario with floor-to-ceiling windows. The primary bedroom offers a spacious closet and a luxurious ensuite bathroom for ultimate relaxation. Walking Distance To The Lake. Mins To Downtown & High Park. 5 Star Hotel Inspired Amenities Featuring Indoor & Outdoor Pools, Gym, Sauna Room, Media Room, Tennis Court, Party Room And More!
Building information
Type
*****
Amenities
*****
Cooling Type
*****
Exterior Finish
*****
Flooring Type
*****
Heating Fuel
*****
Heating Type
*****
Size Interior
*****
Land information
Amenities
*****
Rooms
Ground level
Bedroom 2
*****
Primary Bedroom
*****
Kitchen
*****
Dining room
*****
Living room
*****
Bedroom 2
*****
Primary Bedroom
*****
Kitchen
*****
Dining room
*****
Living room
*****
Bedroom 2
*****
Primary Bedroom
*****
Kitchen
*****
Dining room
*****
Living room
*****
Bedroom 2
*****
Primary Bedroom
*****
Kitchen
*****
Dining room
*****
Living room
*****
Bedroom 2
*****
Primary Bedroom
*****
Kitchen
*****
Dining room
*****
Living room
*****
Courtesy of RE/MAX REAL ESTATE CENTRE INC.
Book a Showing for this property
Please note that filling out this form you'll be registered and your phone number without the +1 part will be used as a password.
