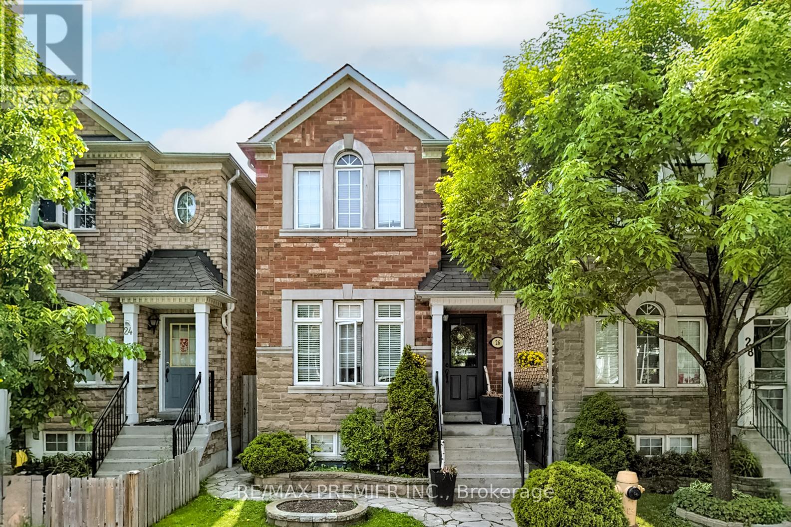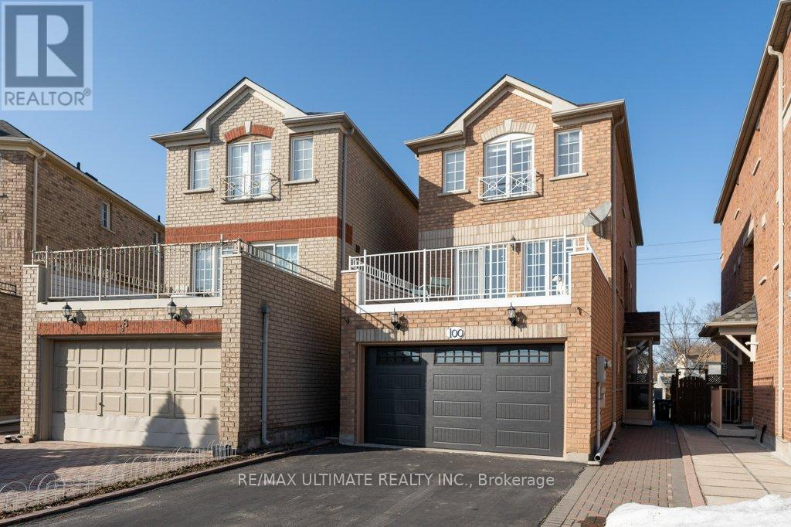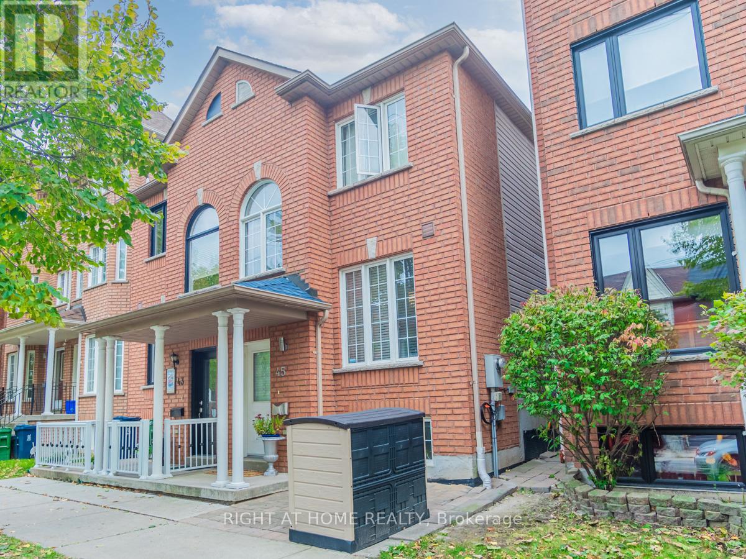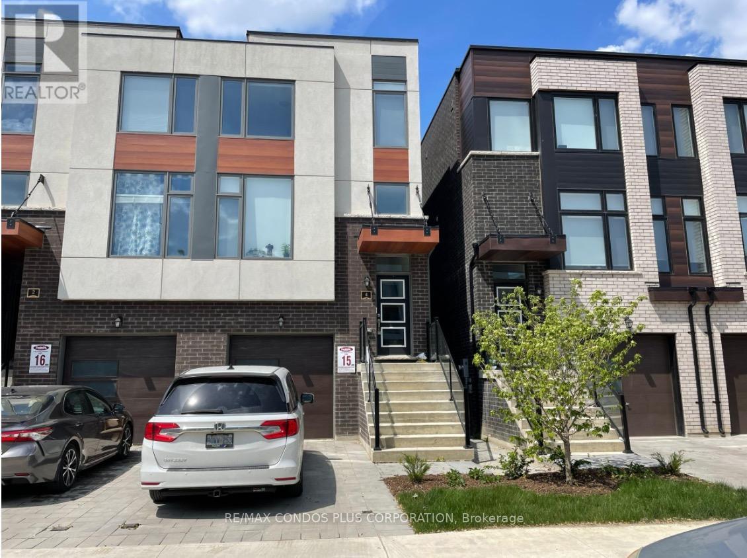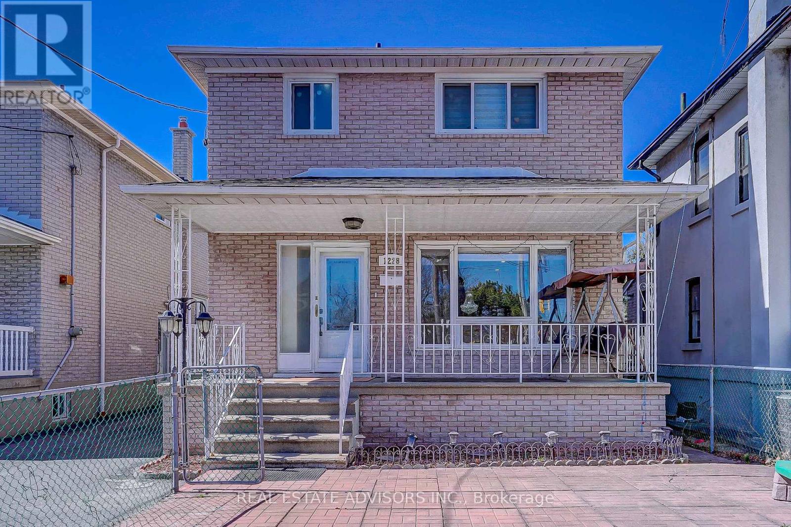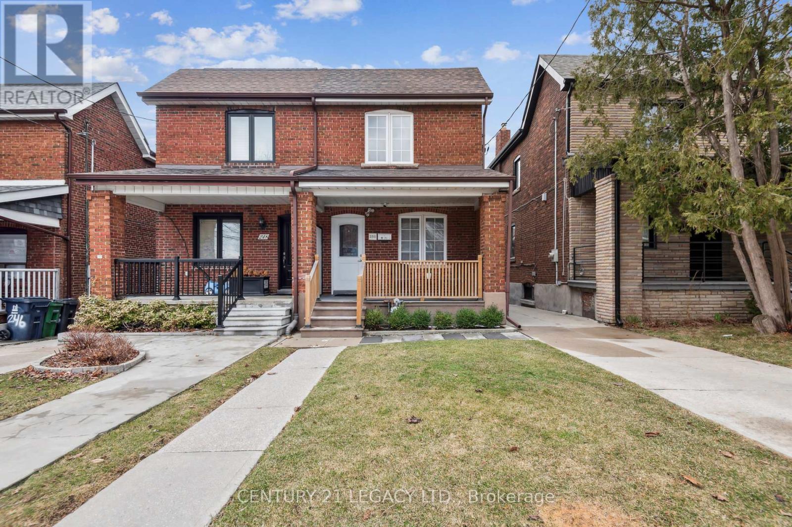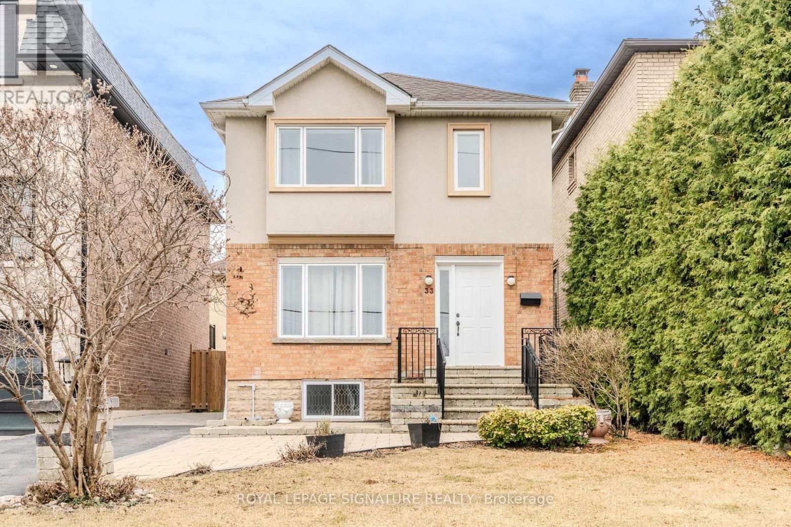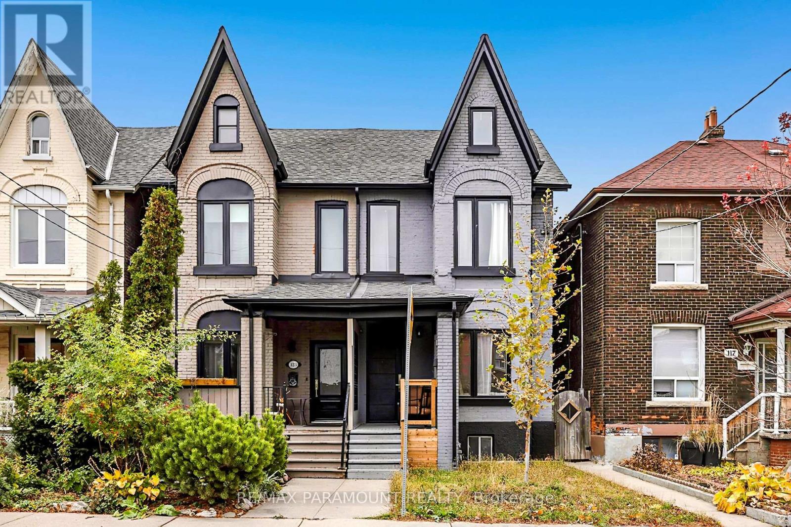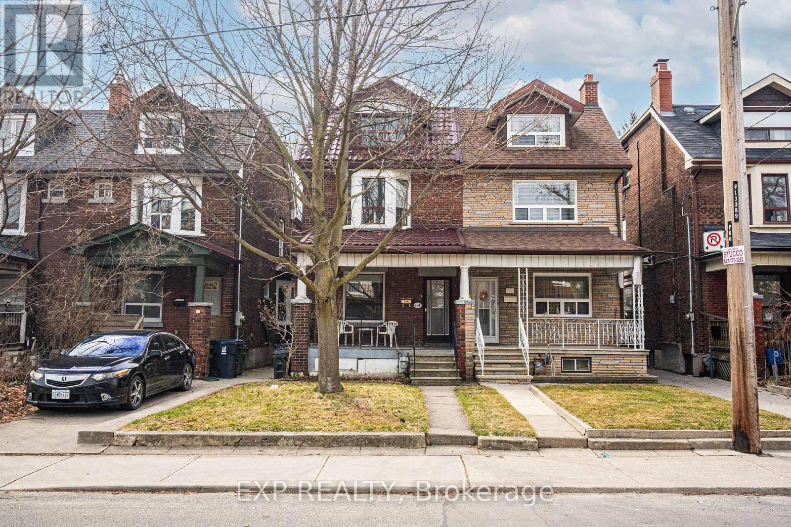Free account required
Unlock the full potential of your property search with a free account! Here's what you'll gain immediate access to:
- Exclusive Access to Every Listing
- Personalized Search Experience
- Favorite Properties at Your Fingertips
- Stay Ahead with Email Alerts
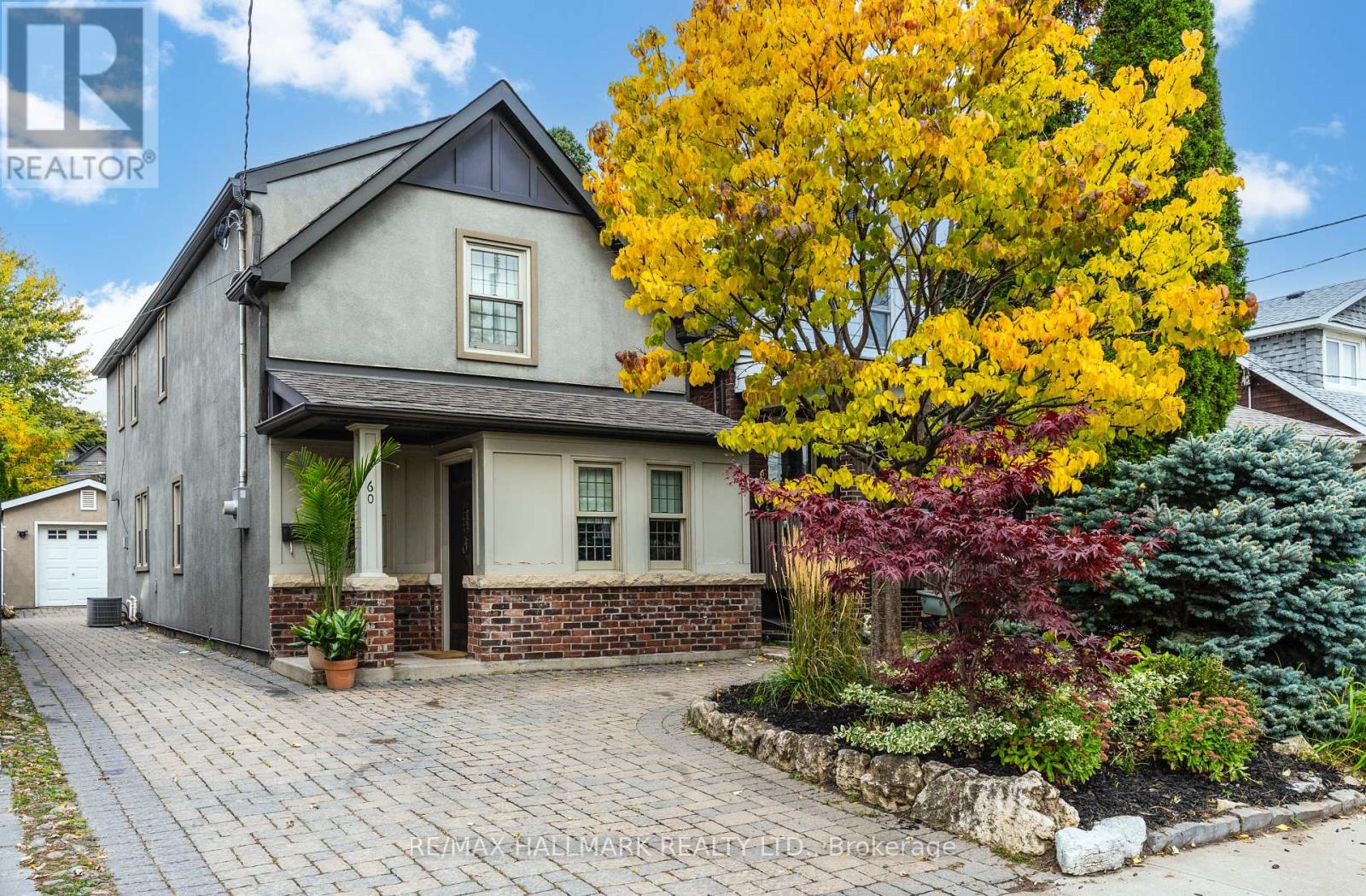

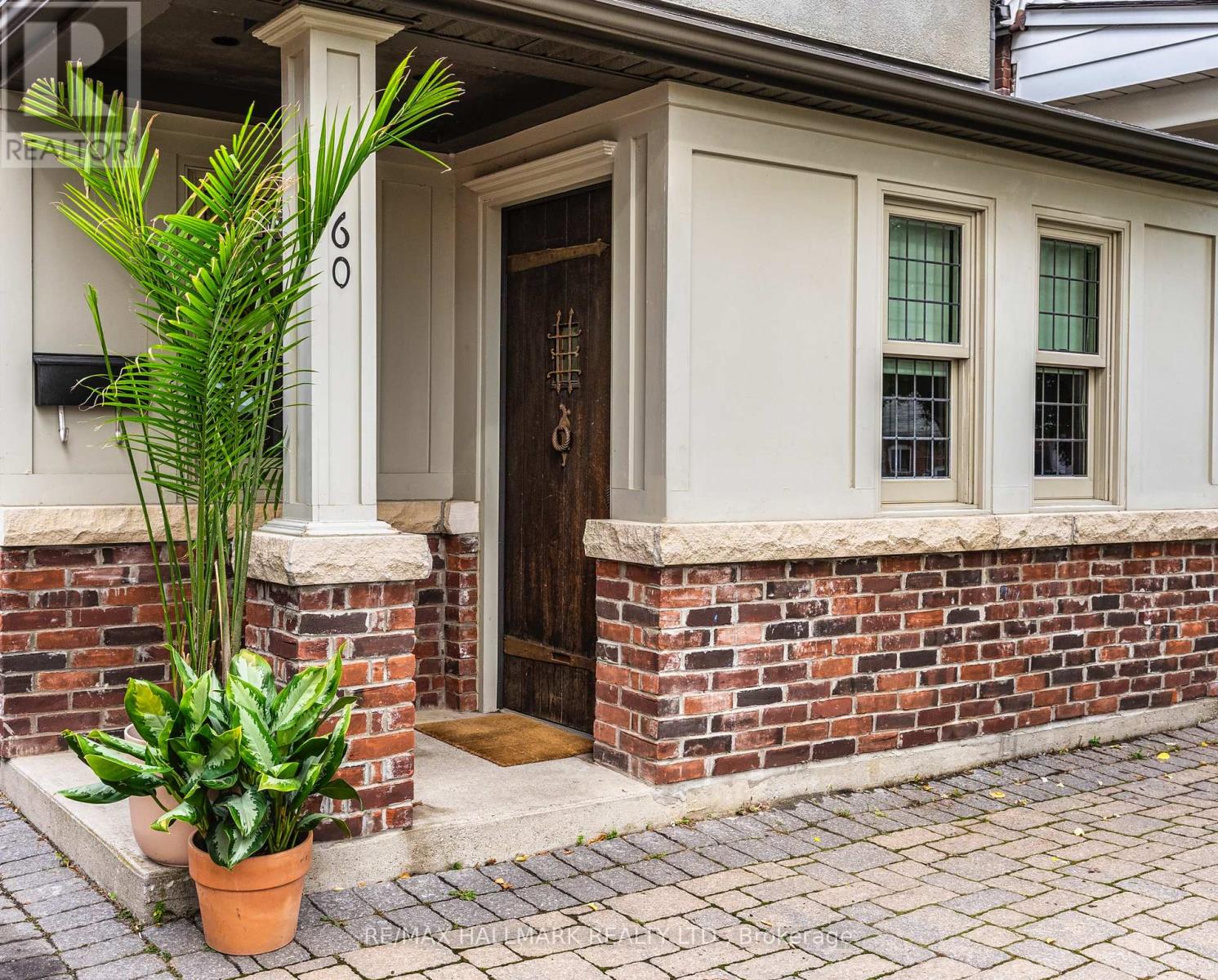

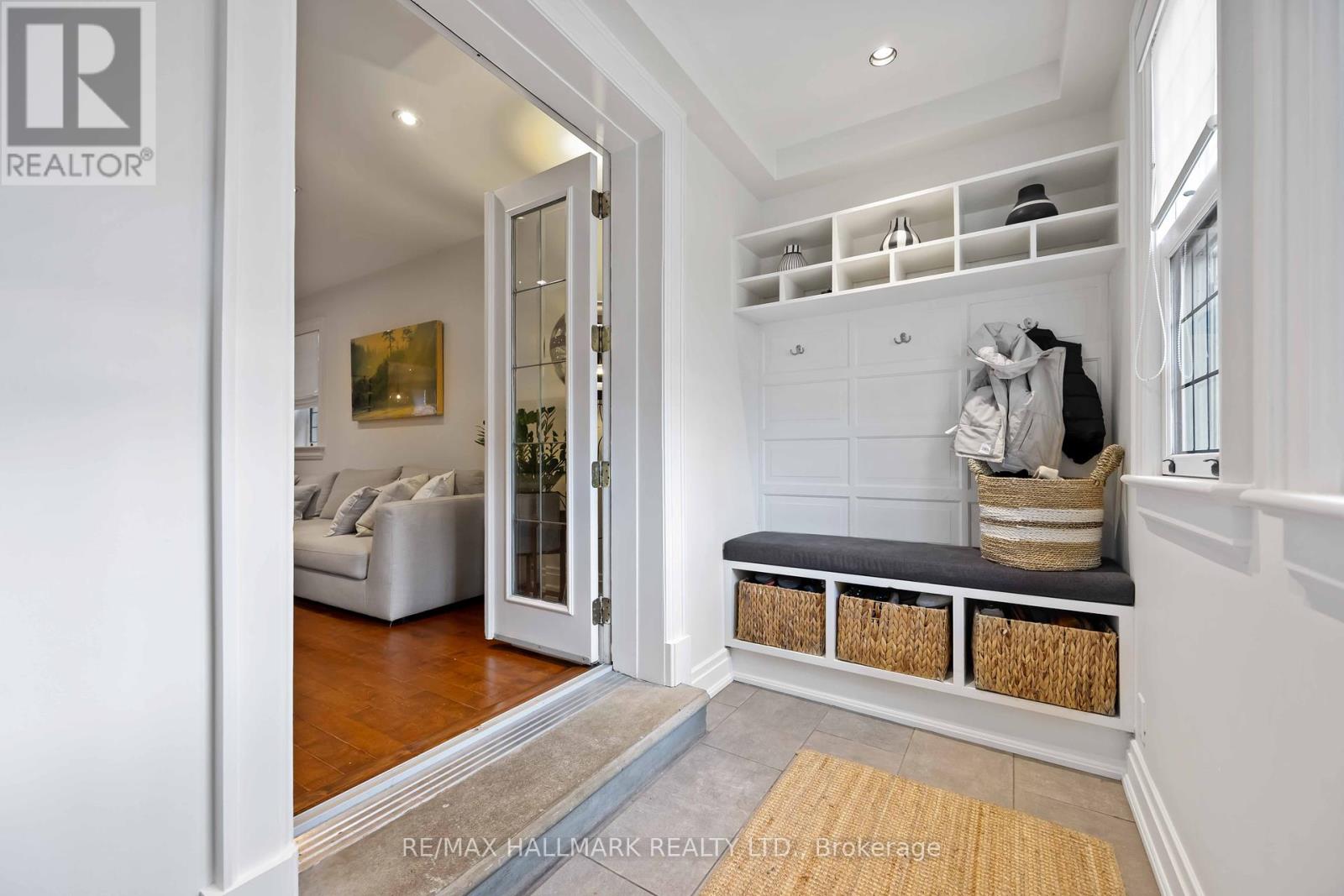
$1,199,000
60 BUSHEY AVENUE
Toronto, Ontario, Ontario, M6N2R3
MLS® Number: W12113781
Property description
Charming Detached Family Home Nestled In On A Quiet Street In Toronto's West End. This Inviting Home Boasts A Blend Of Classic Architecture And Modern Upgrades, Perfect For Both Families And Professionals Alike. Featuring Three Large Bedrooms, Four Bathrooms, Spacious Living Areas Filled With Natural Light, And Beautiful Finishes Throughout. The Private Backyard Oasis Is Perfect For Entertaining And Equipped With A Detached Powered Garage, Perfect For Your Vehicle, Hobbies, Or Extra Storage. The Home Was Designed With Care And Attention To Detail, Providing A Comfortable And Durable Living Space That Will Stand The Test Of Time. Easy Access To Transit, Including A 5 Min Walk To The LRT Line And Newest UP Express Station As Well As A Quick Route To 400 Series Highways, And Walking Distance To Great Parks And Schools. This Property Offers The Perfect Balance Of Urban Convenience And Suburban Tranquility. Don't Miss The Opportunity To Make This Lovely House Your Home!
Building information
Type
*****
Appliances
*****
Basement Development
*****
Basement Type
*****
Construction Style Attachment
*****
Cooling Type
*****
Exterior Finish
*****
Heating Fuel
*****
Heating Type
*****
Size Interior
*****
Stories Total
*****
Utility Water
*****
Land information
Sewer
*****
Size Depth
*****
Size Frontage
*****
Size Irregular
*****
Size Total
*****
Rooms
Main level
Kitchen
*****
Dining room
*****
Living room
*****
Basement
Recreational, Games room
*****
Second level
Bedroom 3
*****
Bedroom 2
*****
Primary Bedroom
*****
Main level
Kitchen
*****
Dining room
*****
Living room
*****
Basement
Recreational, Games room
*****
Second level
Bedroom 3
*****
Bedroom 2
*****
Primary Bedroom
*****
Courtesy of RE/MAX HALLMARK REALTY LTD.
Book a Showing for this property
Please note that filling out this form you'll be registered and your phone number without the +1 part will be used as a password.
