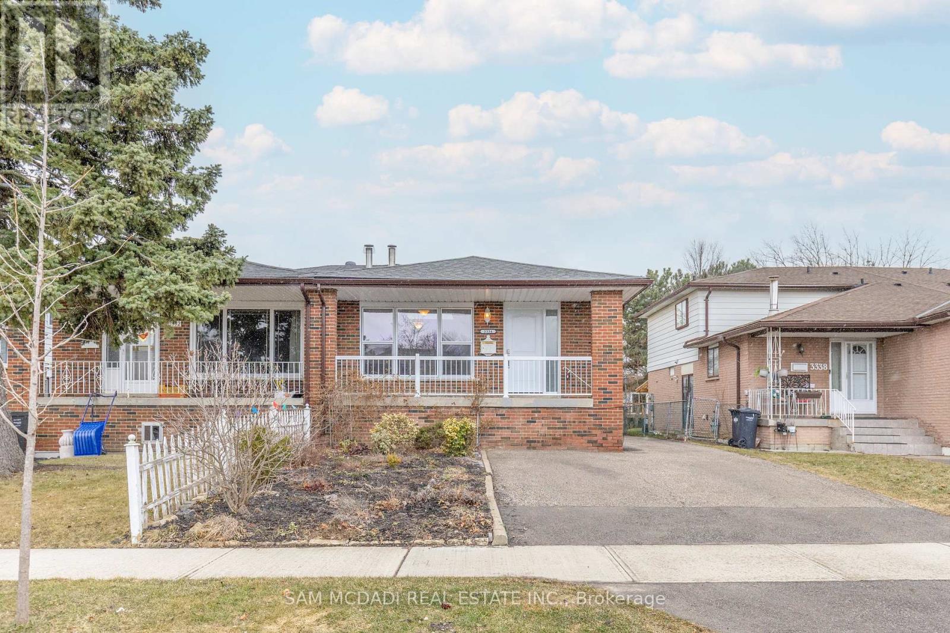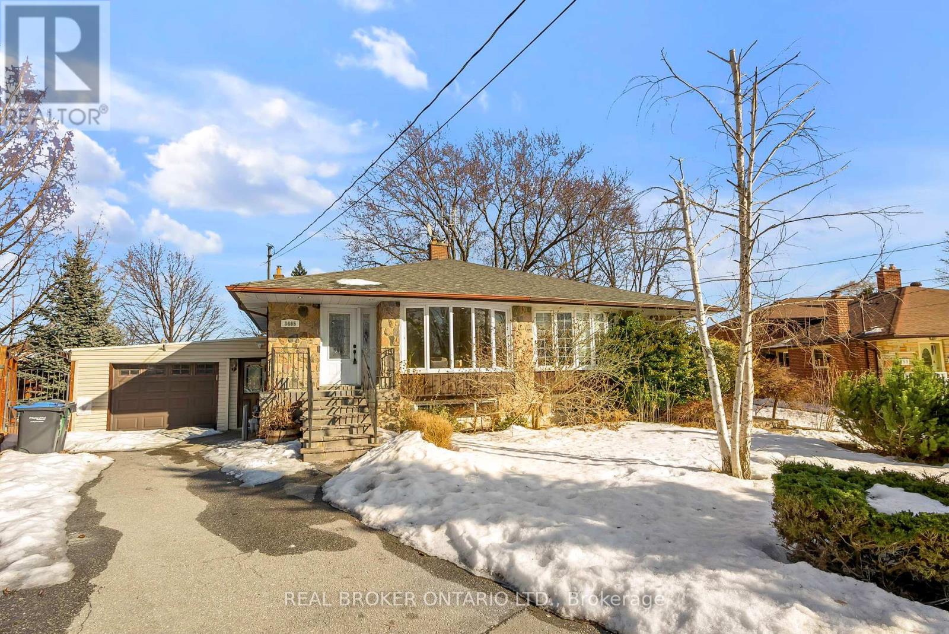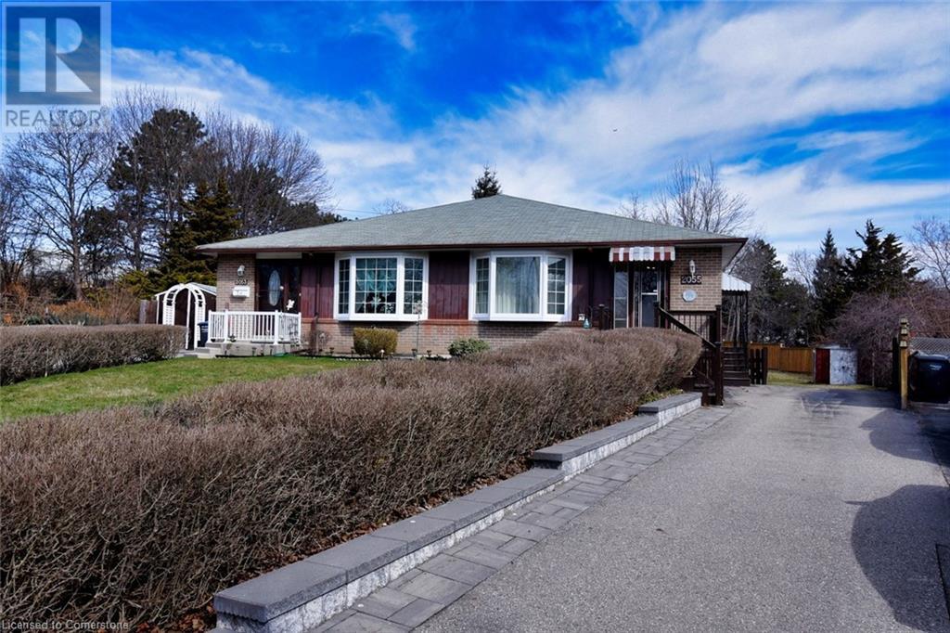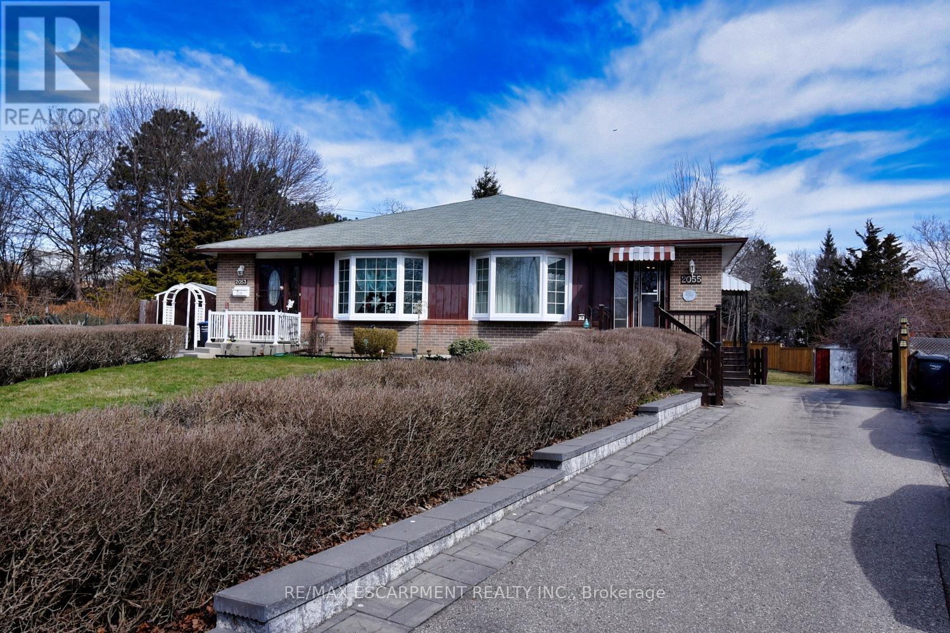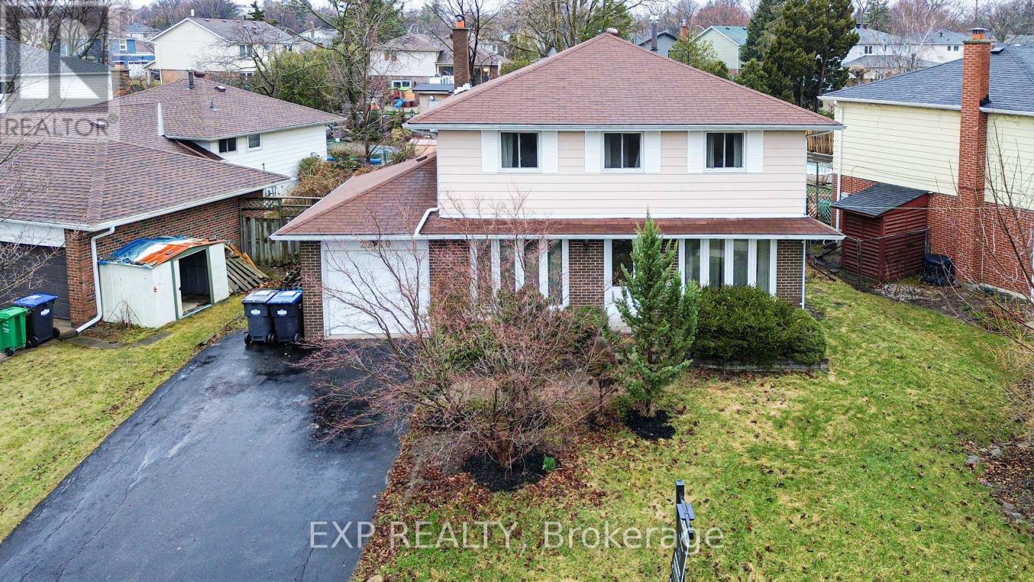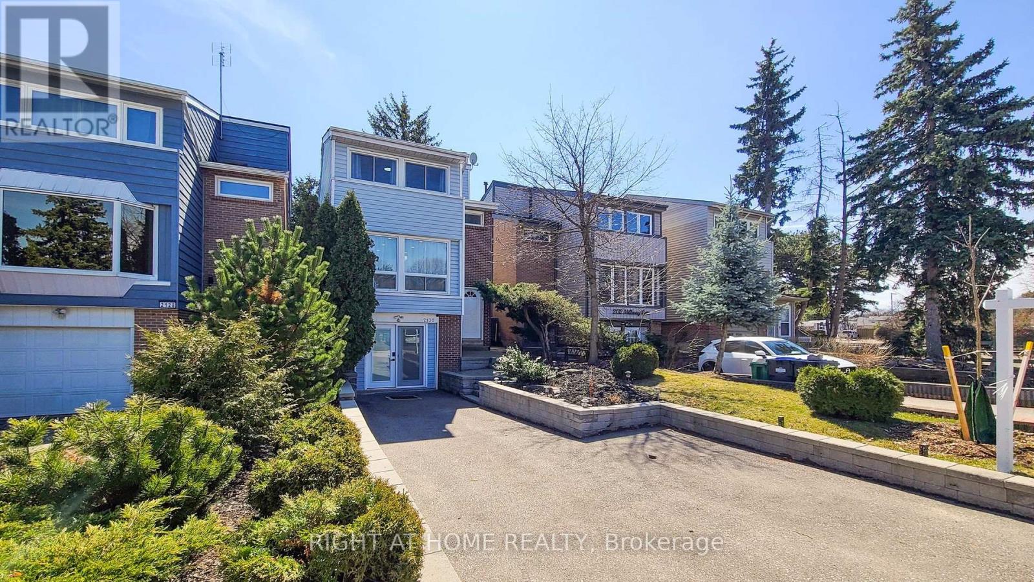Free account required
Unlock the full potential of your property search with a free account! Here's what you'll gain immediate access to:
- Exclusive Access to Every Listing
- Personalized Search Experience
- Favorite Properties at Your Fingertips
- Stay Ahead with Email Alerts
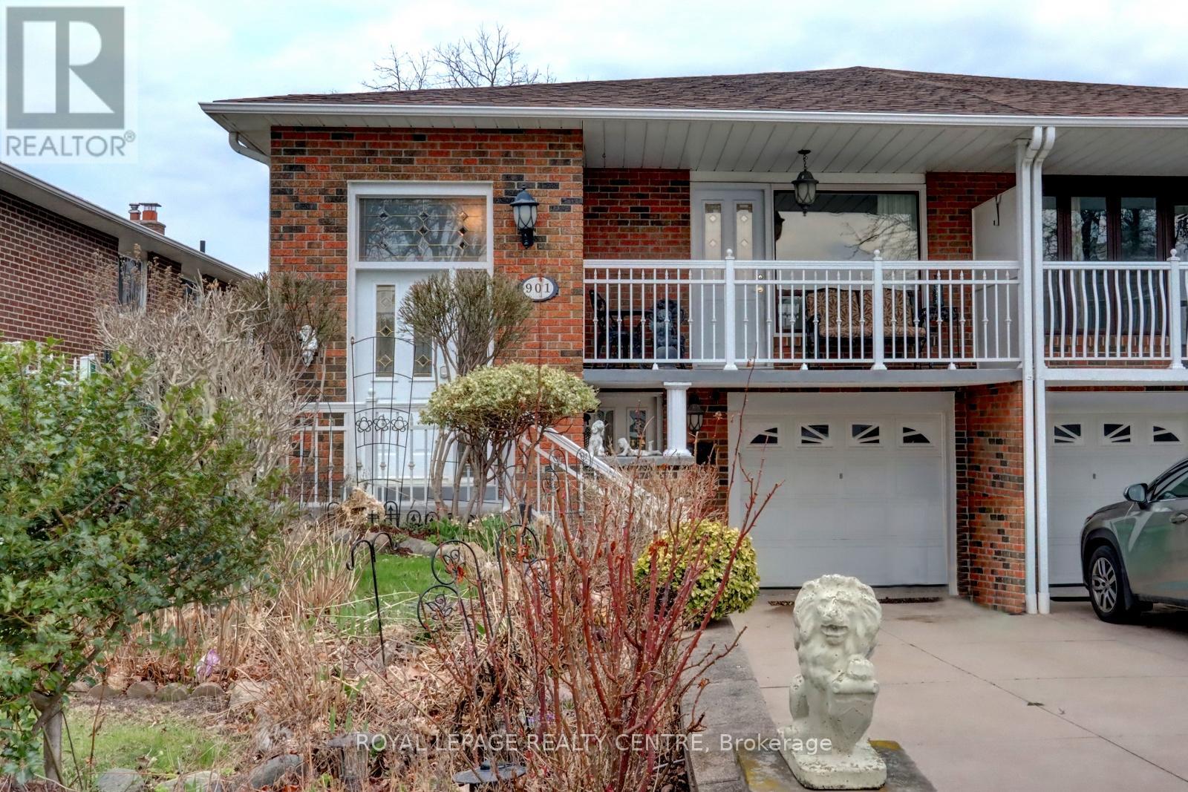
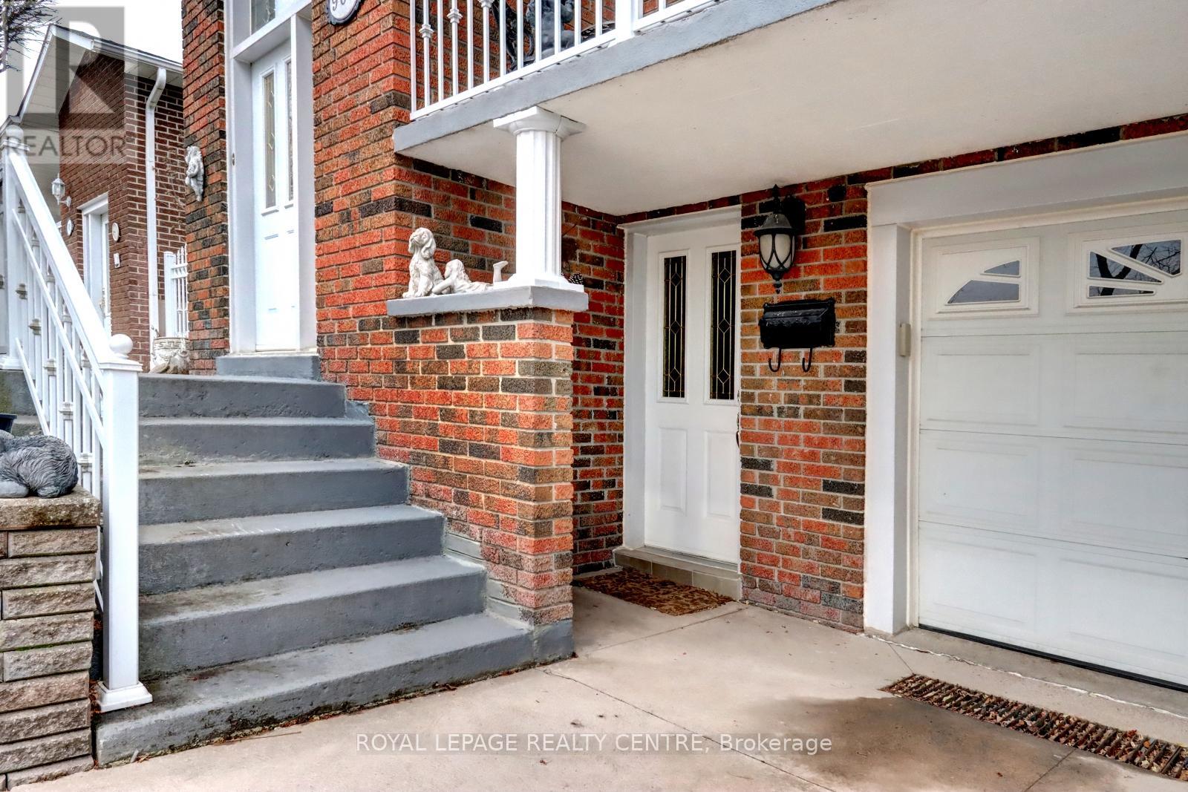

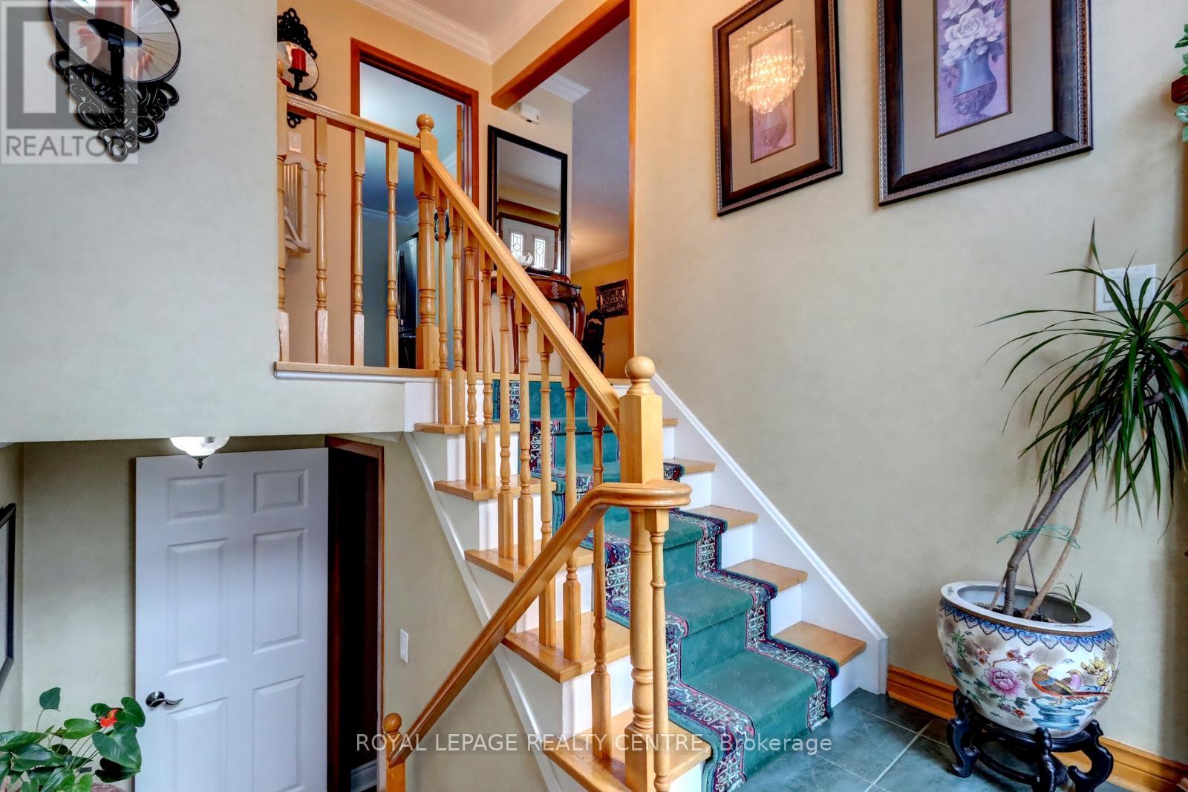
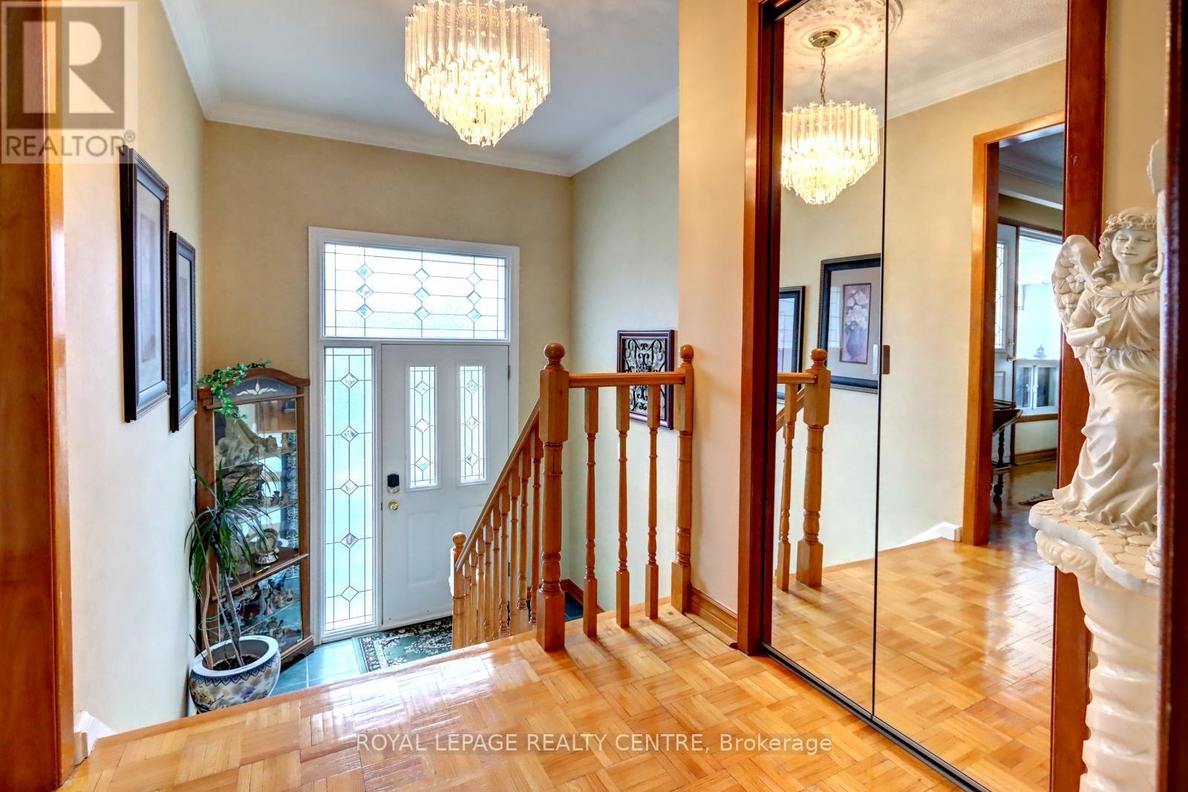
$948,000
901 BLAIRHOLM AVENUE
Mississauga, Ontario, Ontario, L5C1G5
MLS® Number: W12115117
Property description
Welcome to This Lovely and Well Maintained Family Home in the "Erindale" Neighbourhood! An Absolute "Gem" of a Property. This all Brick 3 Bedroom "Bungalow" Boasts Large Principal Rooms. Spacious Combination Living and Dining Rooms with Walk-Out to Fantastic Balcony Overlooking Front Yard. Highly Functional Kitchen with Family Sized Breakfast Area, and Stainless Steel Appliances. Features a Surprisingly Large Primary Bedroom Overlooking Private Backyard with Patio and Gardens. Full 4 Piece Main Floor Bathroom was Upgraded with New Bathtub and Wall Liner (2016). Separate Entrance from Driveway to Ground Level Finished Basement with 2nd Kitchen, Rec Room with Gorgeous Wet Bar and Floor to Ceiling Brick Wood Fireplace. Updated 3 Piece Bathroom, Storage Room with Built-In Shelves, Cabinets and Cupboards. Cozy Independent Sitting Room Next to Laundry Area with Walk-Up to Professionally Stamped Concrete Patio. Large 2 Vehicle Driveway + 1 Spot in Garage. Decorative Stamped Concrete Sidewalk Along West Side of Home with Black Metal Gate. 9 FT X 9 FT Professionally Constructed Shed with Concrete Floor and Hydro. Lovely Plants, Rose Gardens, Apple Tree and Vegetable Garden. Within Walking Distance to "The Woodlands School", Transit, Westdale Mall, Parks, River, Etc. Close to Riverwood Conservancy, U.T.M. Campus, Erindale "Go", Square One, Hwys, Etc.
Building information
Type
*****
Amenities
*****
Appliances
*****
Architectural Style
*****
Basement Features
*****
Basement Type
*****
Construction Style Attachment
*****
Cooling Type
*****
Exterior Finish
*****
Fireplace Present
*****
FireplaceTotal
*****
Flooring Type
*****
Foundation Type
*****
Heating Fuel
*****
Heating Type
*****
Size Interior
*****
Stories Total
*****
Utility Water
*****
Land information
Amenities
*****
Sewer
*****
Size Depth
*****
Size Frontage
*****
Size Irregular
*****
Size Total
*****
Surface Water
*****
Rooms
Ground level
Bathroom
*****
Bedroom 3
*****
Bedroom 2
*****
Primary Bedroom
*****
Dining room
*****
Living room
*****
Kitchen
*****
Basement
Laundry room
*****
Recreational, Games room
*****
Kitchen
*****
Other
*****
Sitting room
*****
Bathroom
*****
Courtesy of ROYAL LEPAGE REALTY CENTRE
Book a Showing for this property
Please note that filling out this form you'll be registered and your phone number without the +1 part will be used as a password.

