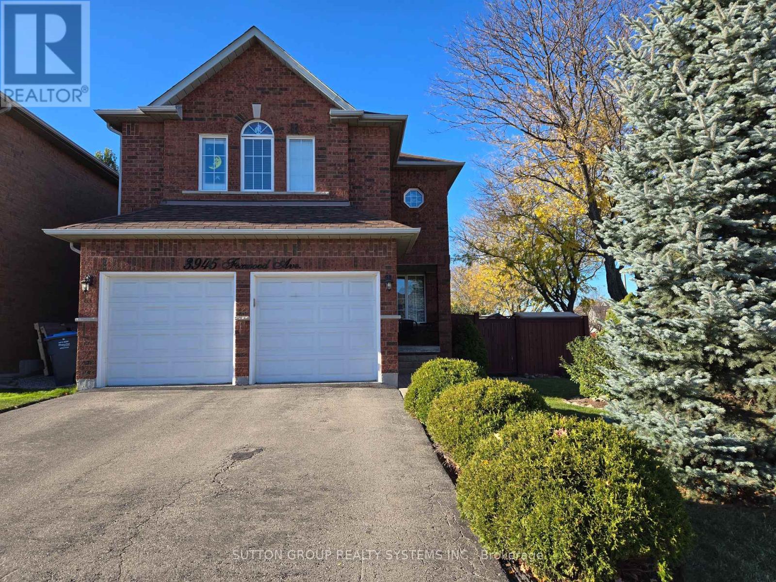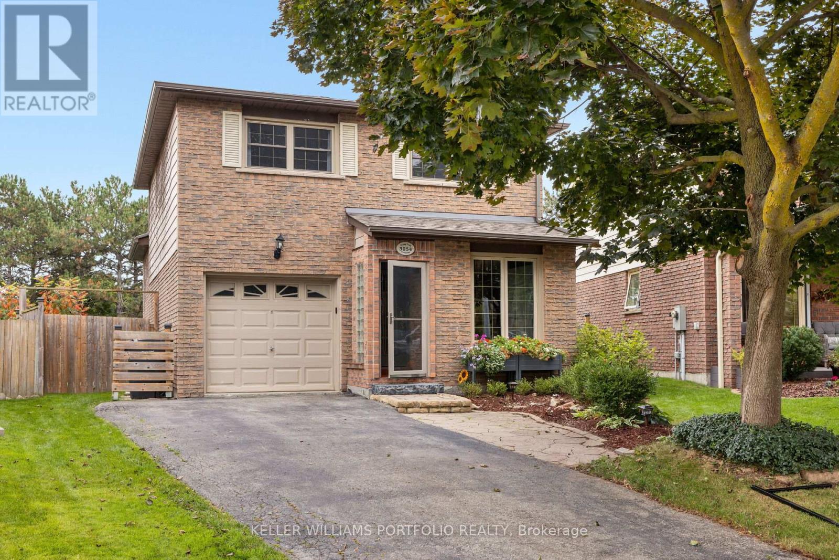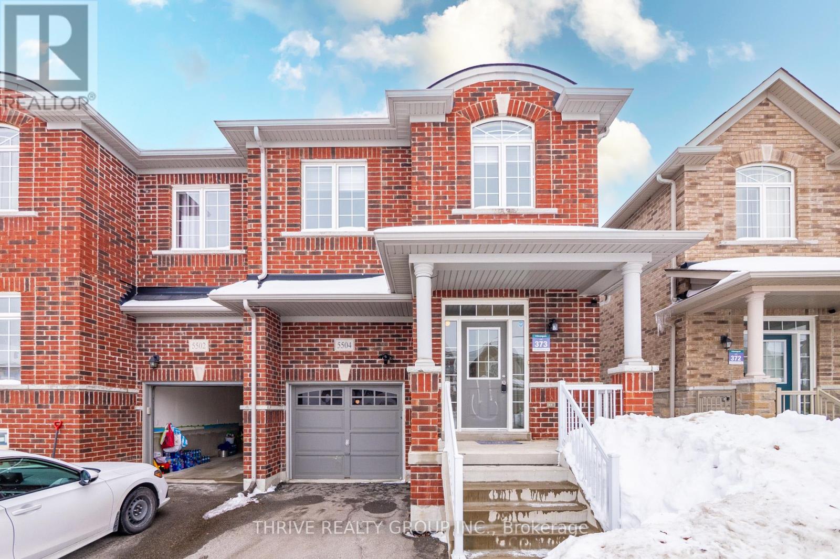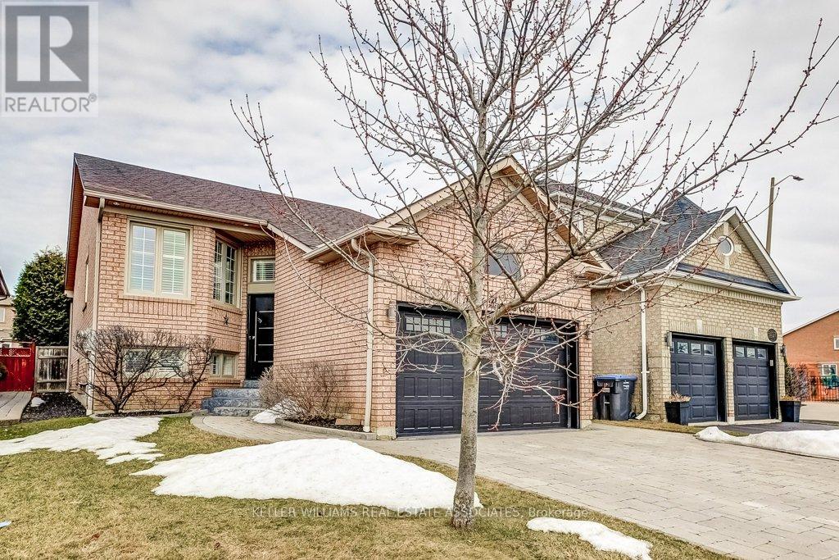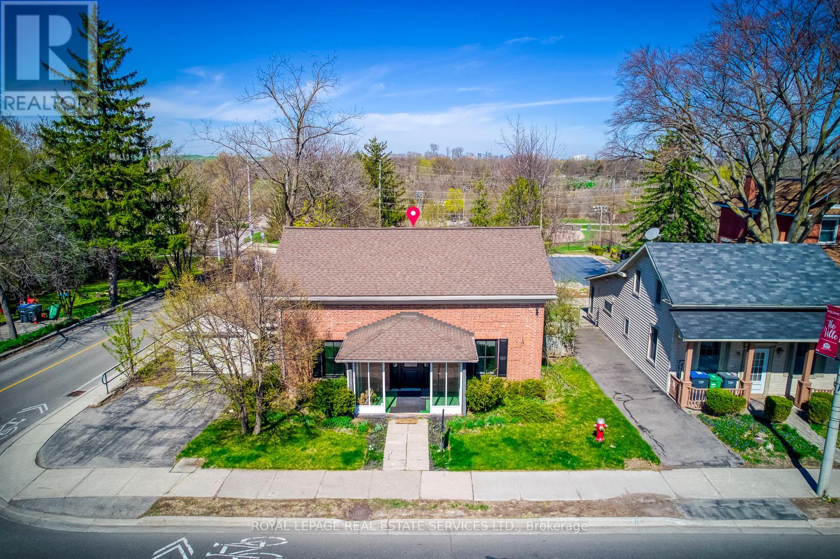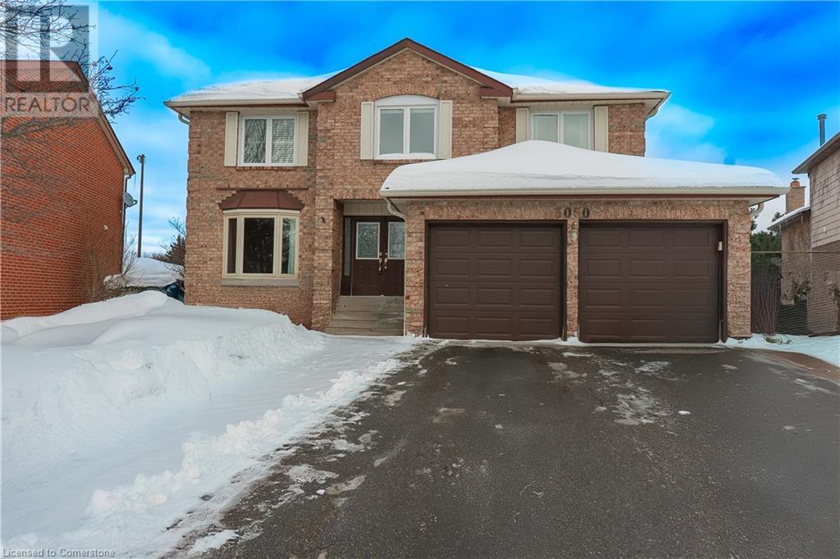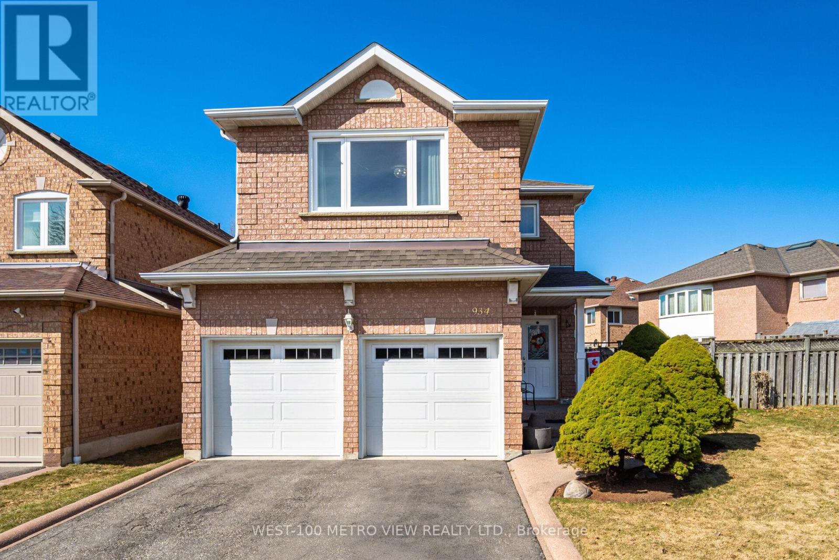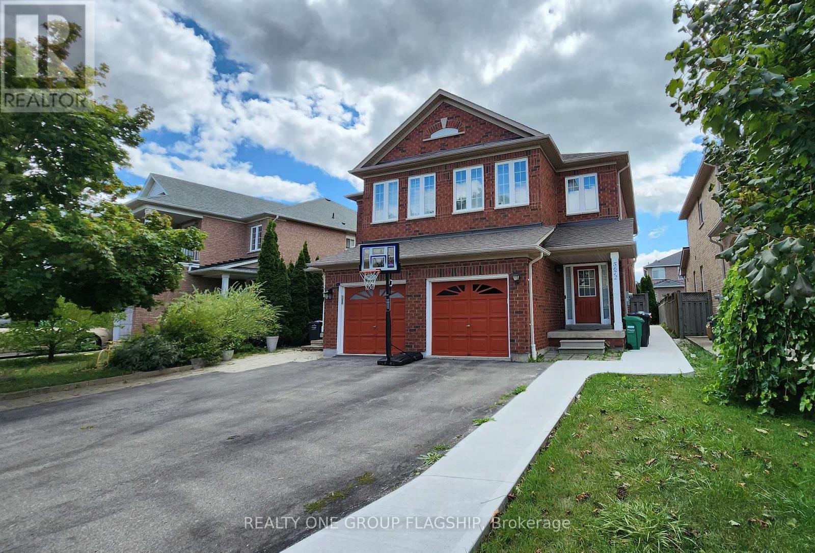Free account required
Unlock the full potential of your property search with a free account! Here's what you'll gain immediate access to:
- Exclusive Access to Every Listing
- Personalized Search Experience
- Favorite Properties at Your Fingertips
- Stay Ahead with Email Alerts
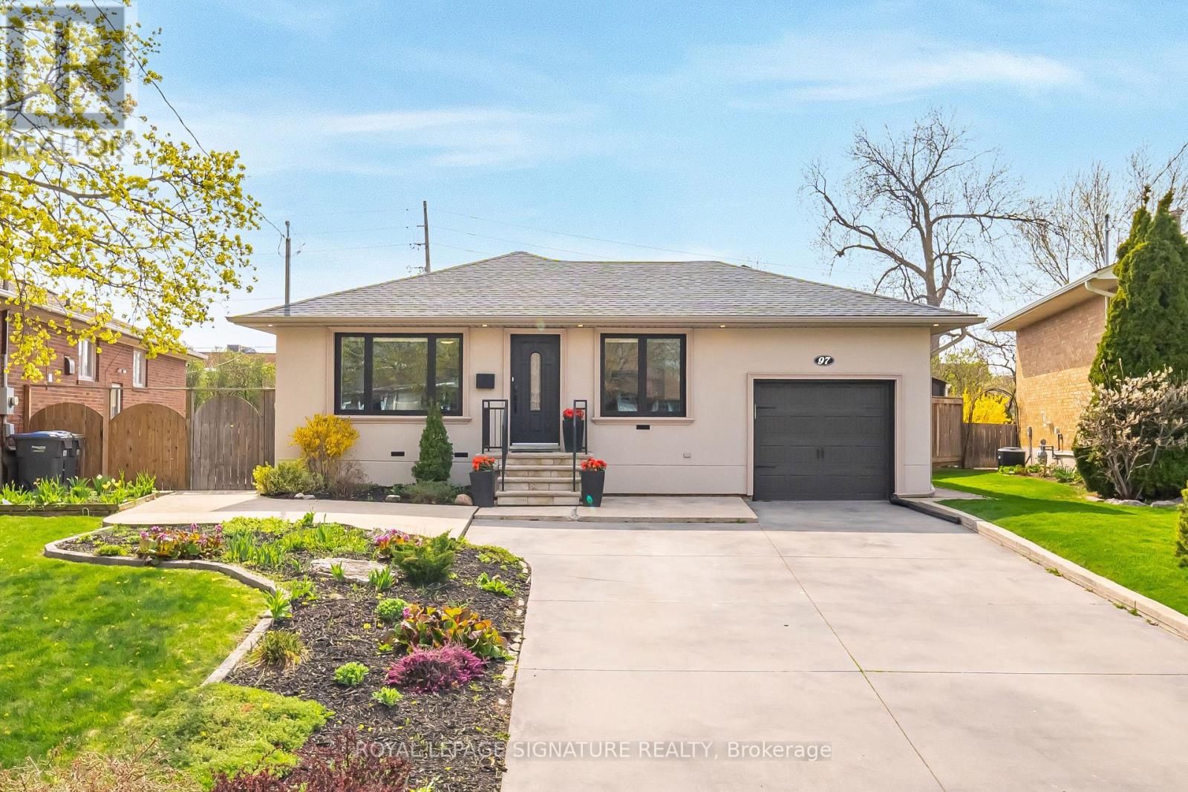
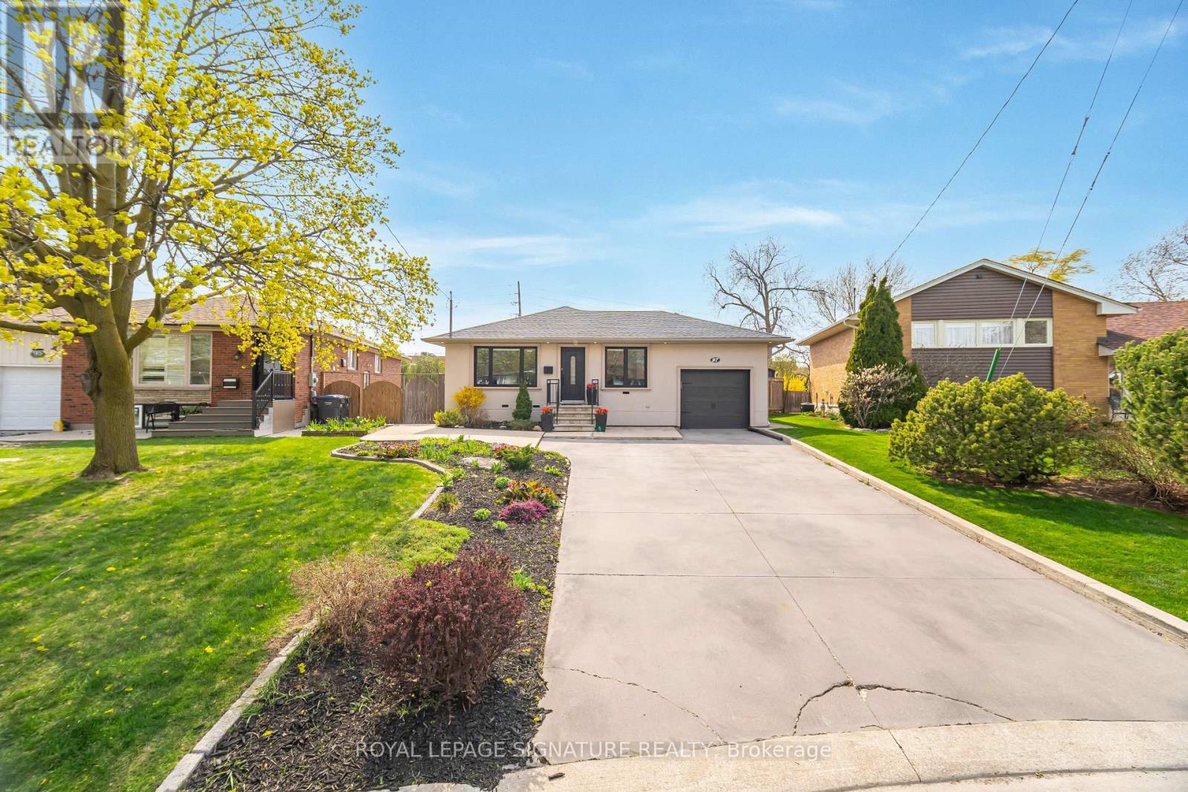
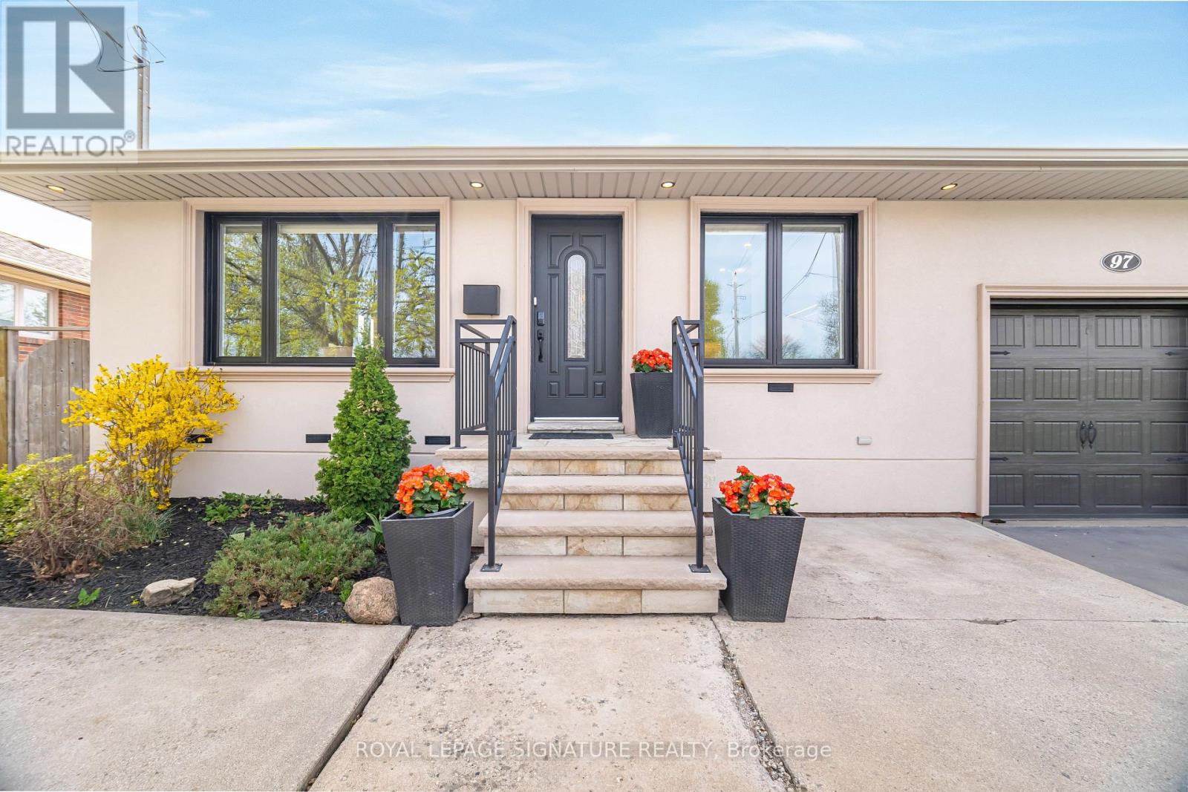

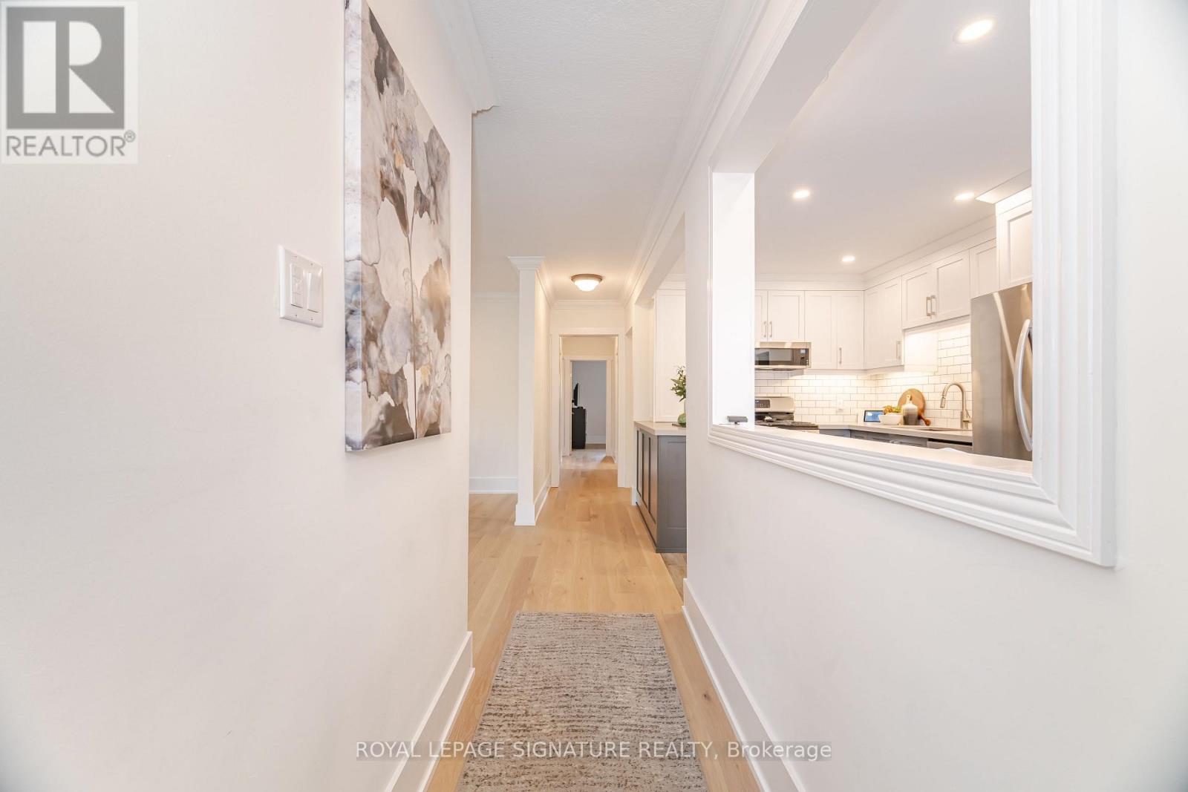
$1,299,007
97 SWANHURST BOULEVARD
Mississauga, Ontario, Ontario, L5N1B8
MLS® Number: W12117877
Property description
Immaculately stunning 3 bedroom bungalow In quaint village of Streetsville. Huge 152.83 foot pie shaped lot. Fabulous tranquil cottage setting in much sought after area. Your in-ground pool awaits you. Wow! Must be seen now. As you walk through the front door, you are home to a custom, renovated kitchen (2020) by Lucvaa Kitchens. Quartz countertops, subway tile backsplash. Eat-in kitchen with breakfast bar. Oodles of cupboard space & Lazy Susan, Leman's corner. Under valance lights. Stainless steel appliances. This home has just been freshly painted with 7" baseboards. After your culinary skills have been completed, invite your family to grace the table in your spacious dining room for dinner. Your open living room awaits you for conversation and your post dinner beverage. Now you can retire for an early night in one of the three family-sized bedrooms to regenerate your body with rest and sleep. Two renovated bathrooms with under-heated radiant flooring. One with curbless shower, one with a large soaker tub. Side entrance leads you to a large concrete patio, just in time for BBQ season. Landscaped garden with Armour stone framing the perennials. "Riverview Heights" beauty. Near Streetsville Go station, parks, Credit River, places of worship, schools & shopping. Great for unique restaurants, pubs, cafes & shops. Don't Wait Act Now! Let's Make A Bond
Building information
Type
*****
Appliances
*****
Architectural Style
*****
Basement Development
*****
Basement Features
*****
Basement Type
*****
Construction Style Attachment
*****
Cooling Type
*****
Exterior Finish
*****
Flooring Type
*****
Foundation Type
*****
Heating Fuel
*****
Heating Type
*****
Size Interior
*****
Stories Total
*****
Utility Water
*****
Land information
Amenities
*****
Sewer
*****
Size Depth
*****
Size Frontage
*****
Size Irregular
*****
Size Total
*****
Rooms
Main level
Bedroom 3
*****
Bedroom 2
*****
Primary Bedroom
*****
Eating area
*****
Kitchen
*****
Dining room
*****
Living room
*****
Lower level
Recreational, Games room
*****
Family room
*****
Bedroom 4
*****
Laundry room
*****
Courtesy of ROYAL LEPAGE SIGNATURE REALTY
Book a Showing for this property
Please note that filling out this form you'll be registered and your phone number without the +1 part will be used as a password.
