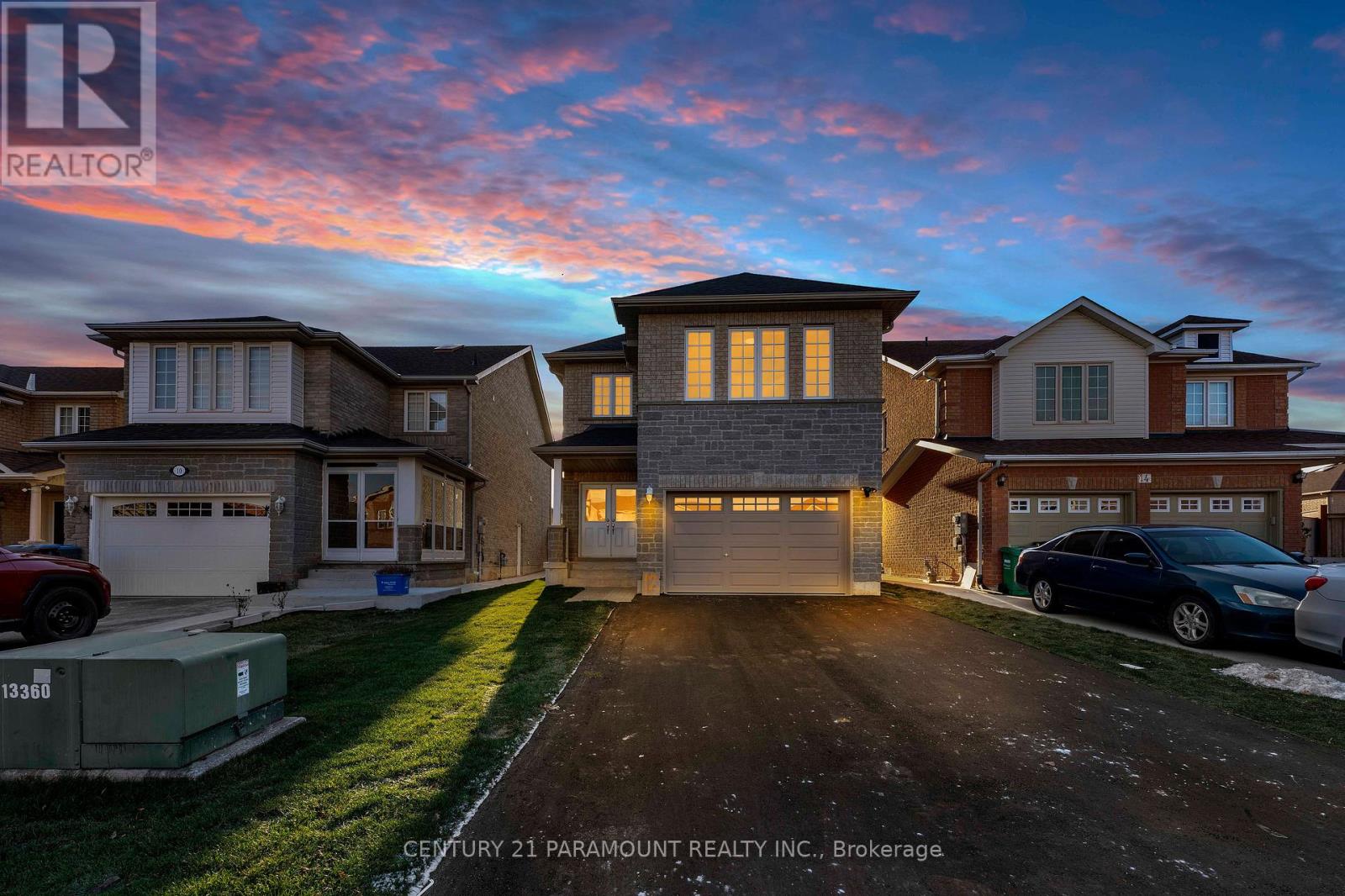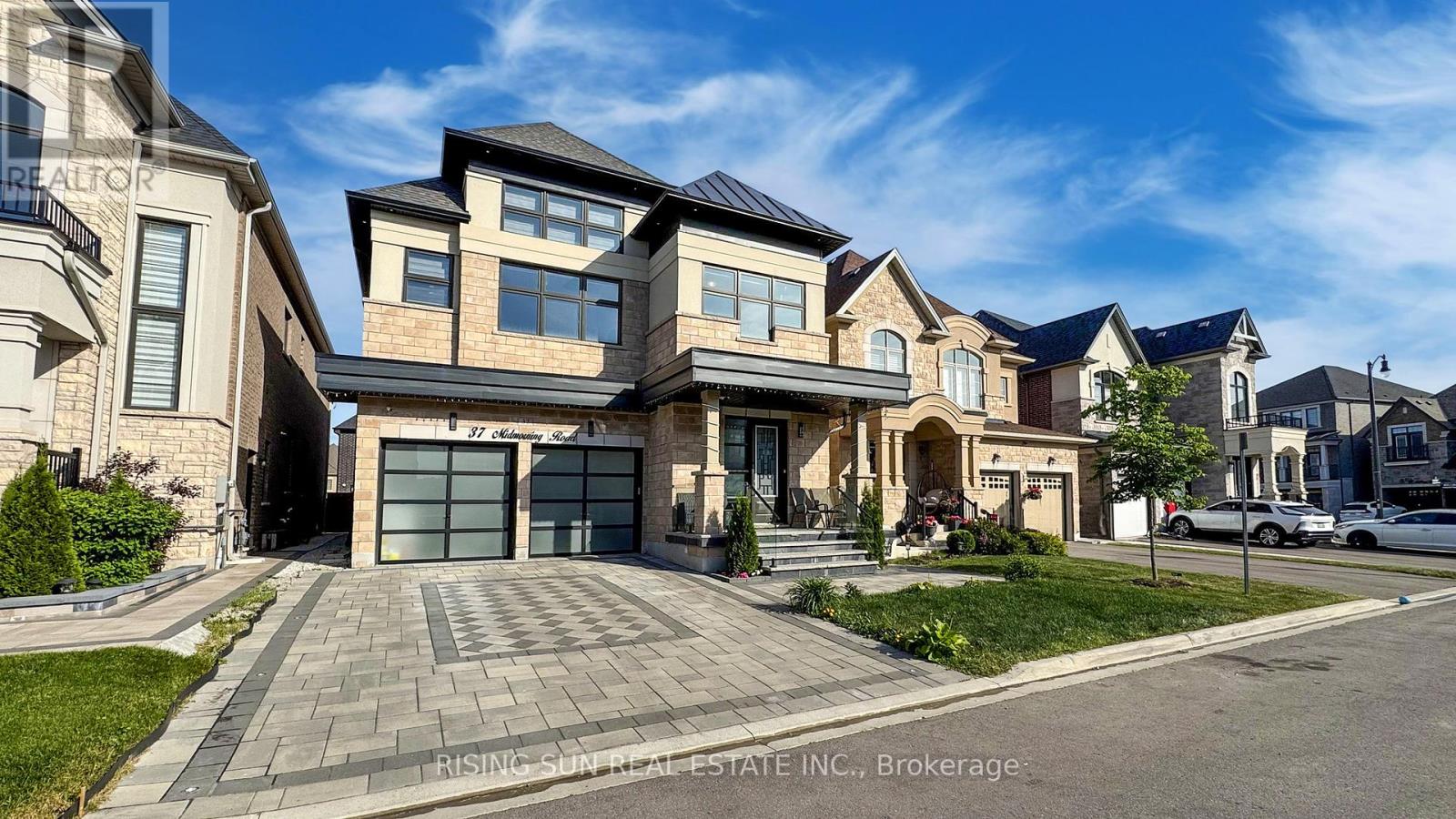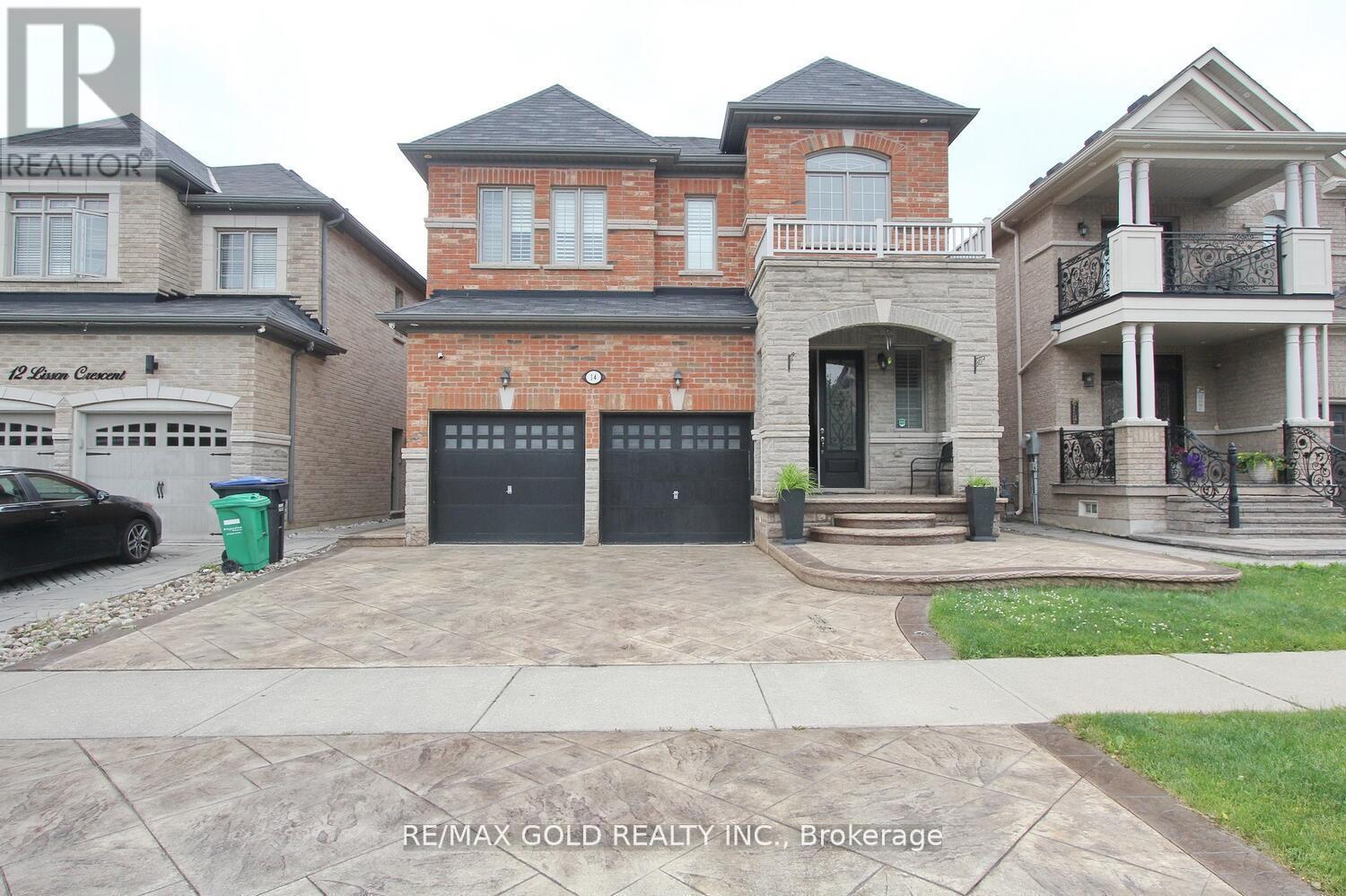Free account required
Unlock the full potential of your property search with a free account! Here's what you'll gain immediate access to:
- Exclusive Access to Every Listing
- Personalized Search Experience
- Favorite Properties at Your Fingertips
- Stay Ahead with Email Alerts
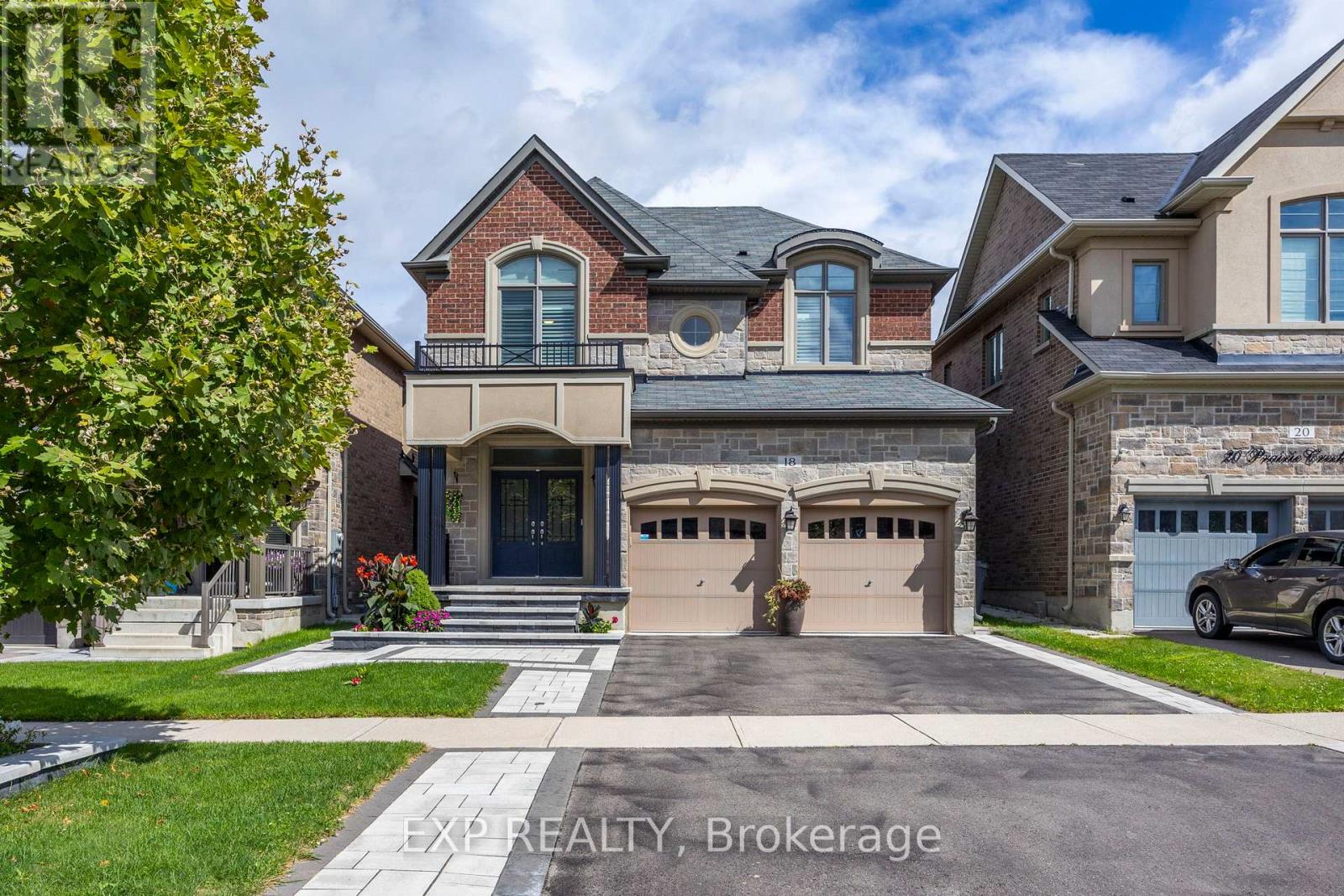
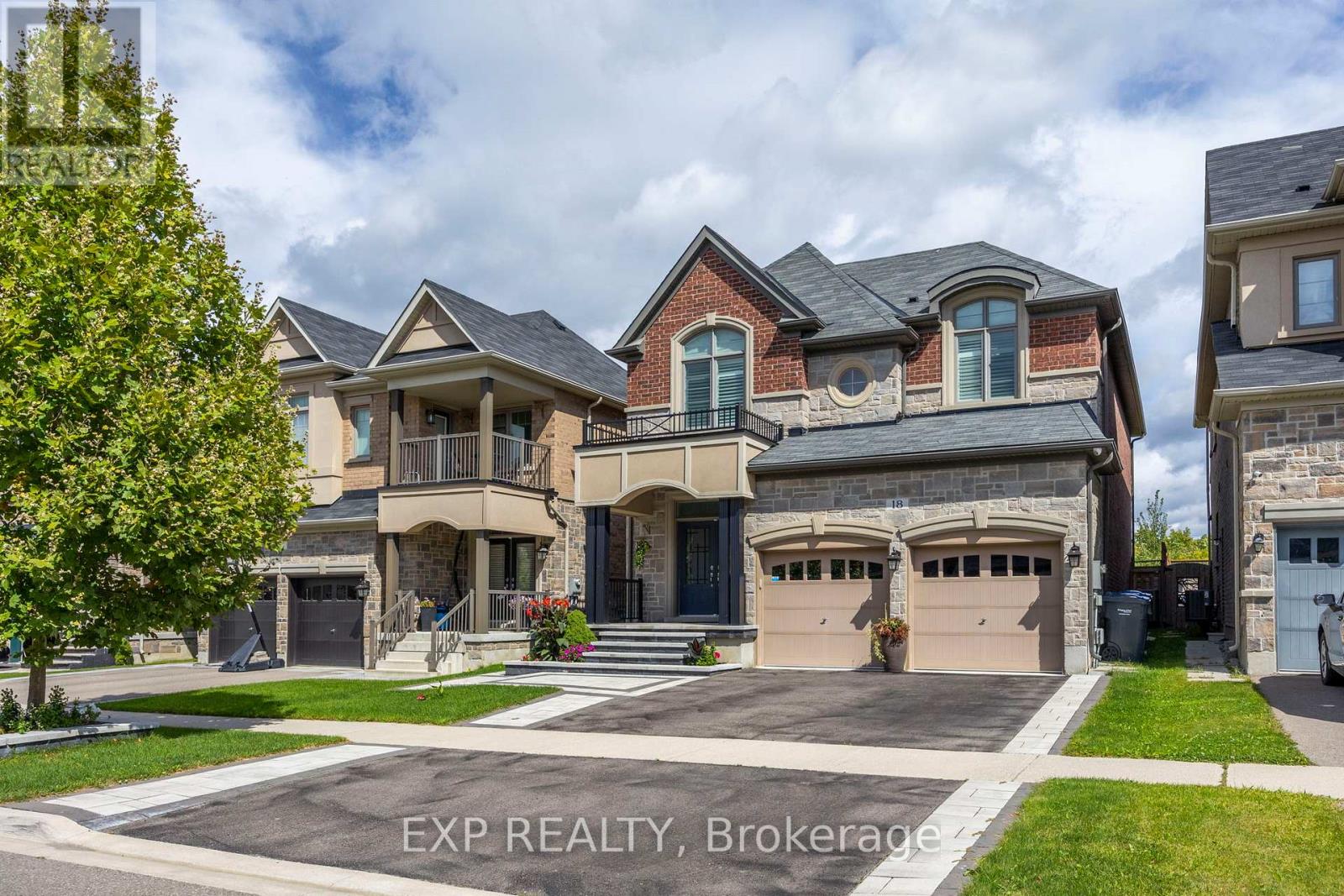


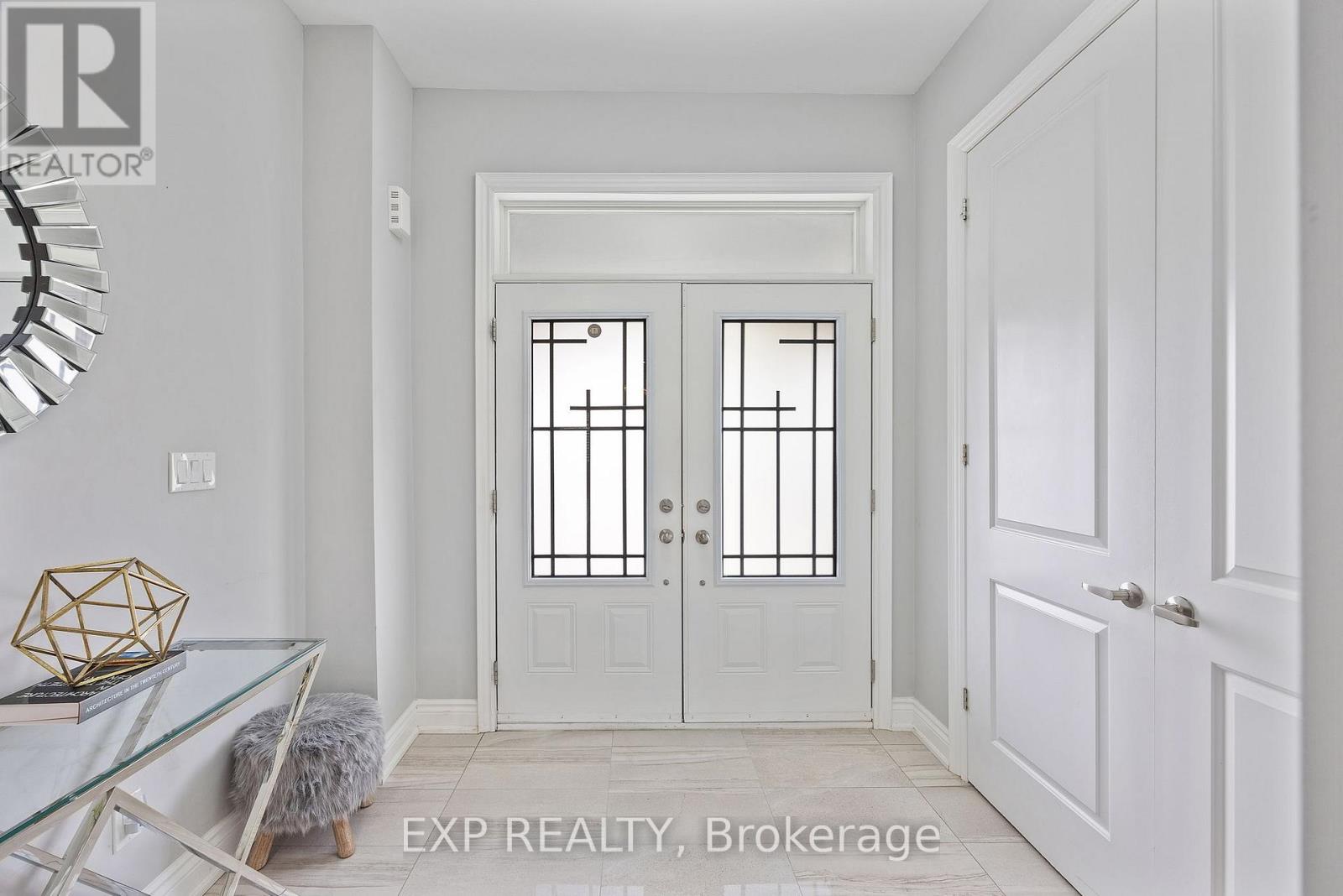
$1,614,999
18 PRAIRIE CREEK CRESCENT
Brampton, Ontario, Ontario, L6Y6C9
MLS® Number: W12120931
Property description
Welcome to 18 Prairie Creek Crescent, a stunning property you won't want to miss! This luxurious home features a breathtaking design with a grand arched entrance and a kitchen boasting an oversized granite island and stylish backsplash. Enjoy the spaciousness of 9ft ceilings, skylights, and pot lights, complemented by beautiful maple hardwood flooring. Each bedroom has its own walk-in closet, and the FULLY FINISHED LEGAL BASEMENT that offers 2 bedrooms, two washrooms, and 1 recreation room! Step outside to your landscaped backyard with gorgeous ravine-like views, ideal for gardening enthusiasts. Located near major highways (401/407), golf courses, fantastic restaurants, shopping centers, parks, and schools, this property combines luxury and convenience. Don't miss your chance and schedule your viewing today!
Building information
Type
*****
Age
*****
Appliances
*****
Basement Development
*****
Basement Features
*****
Basement Type
*****
Construction Style Attachment
*****
Cooling Type
*****
Exterior Finish
*****
Fireplace Present
*****
Fire Protection
*****
Flooring Type
*****
Foundation Type
*****
Half Bath Total
*****
Heating Fuel
*****
Heating Type
*****
Size Interior
*****
Stories Total
*****
Utility Water
*****
Land information
Amenities
*****
Sewer
*****
Size Depth
*****
Size Frontage
*****
Size Irregular
*****
Size Total
*****
Rooms
Ground level
Kitchen
*****
Dining room
*****
Great room
*****
Eating area
*****
Basement
Bedroom 2
*****
Bedroom
*****
Recreational, Games room
*****
Living room
*****
Second level
Bedroom 4
*****
Bedroom 3
*****
Bedroom 2
*****
Primary Bedroom
*****
Courtesy of EXP REALTY
Book a Showing for this property
Please note that filling out this form you'll be registered and your phone number without the +1 part will be used as a password.


