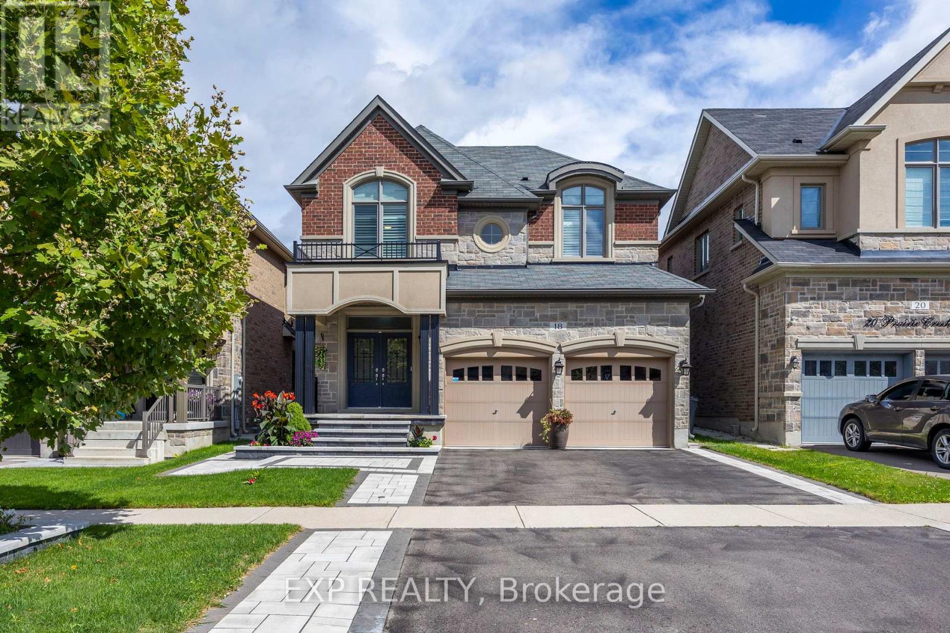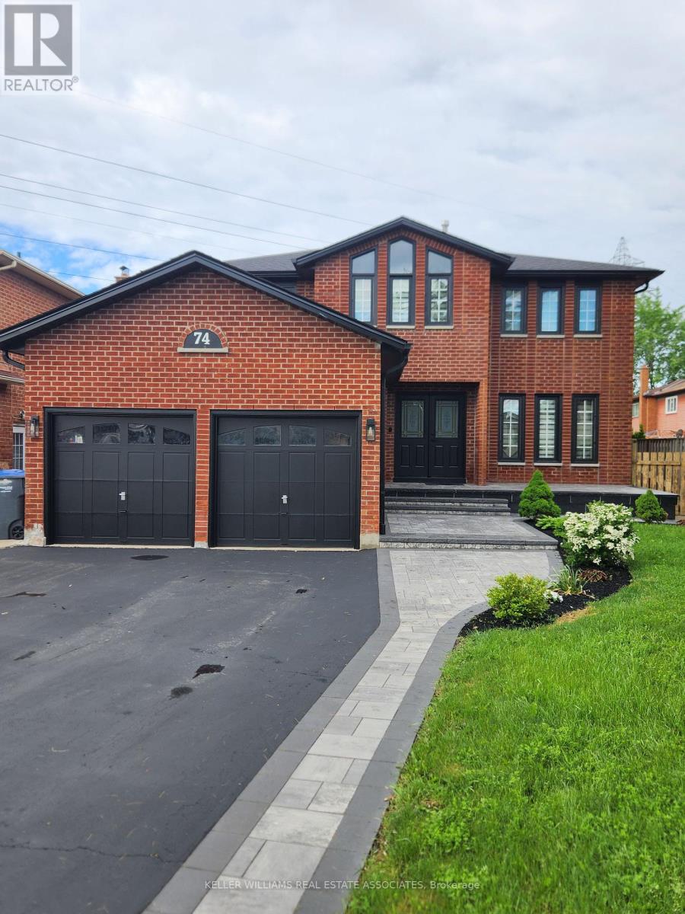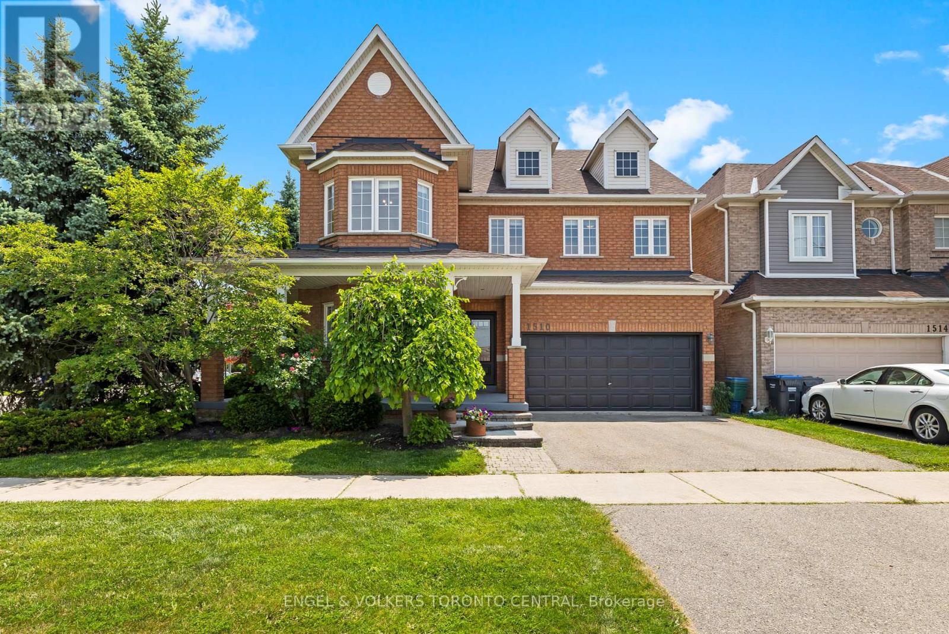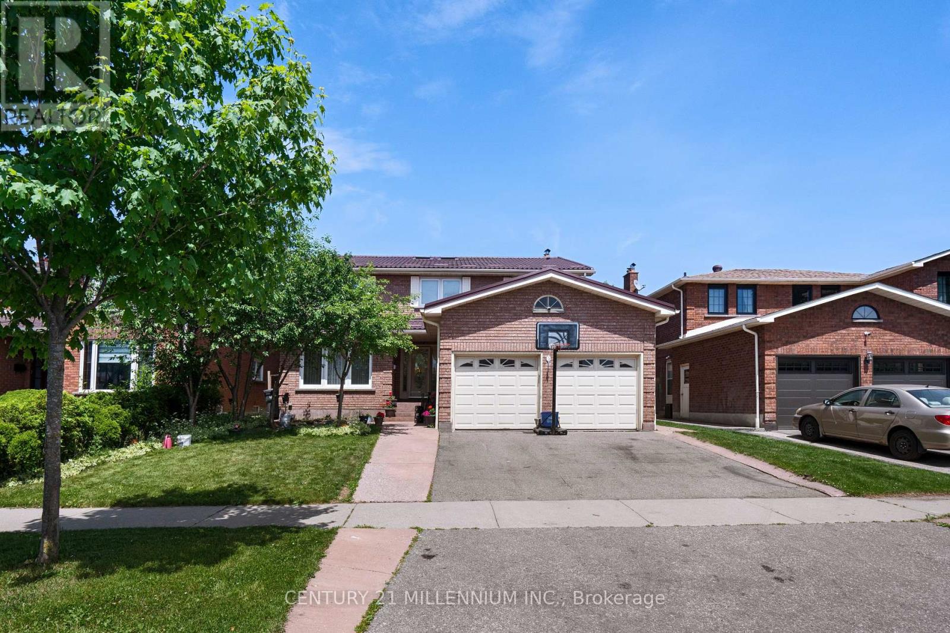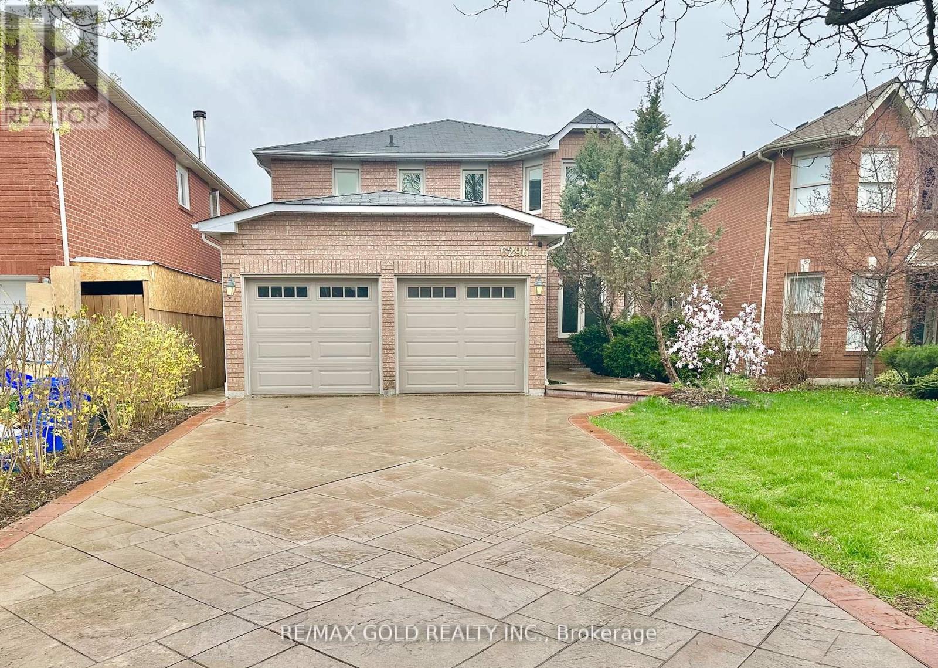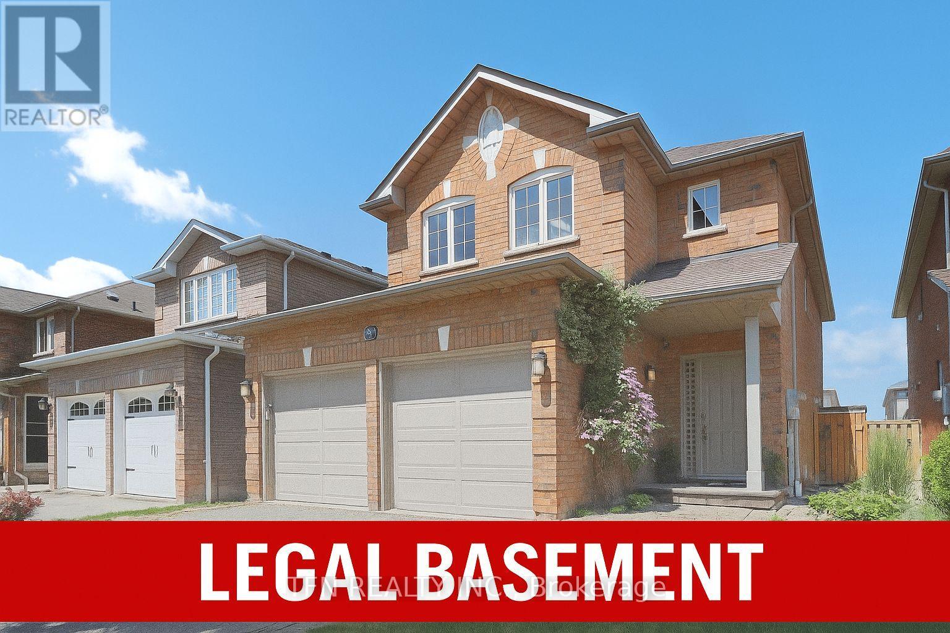Free account required
Unlock the full potential of your property search with a free account! Here's what you'll gain immediate access to:
- Exclusive Access to Every Listing
- Personalized Search Experience
- Favorite Properties at Your Fingertips
- Stay Ahead with Email Alerts
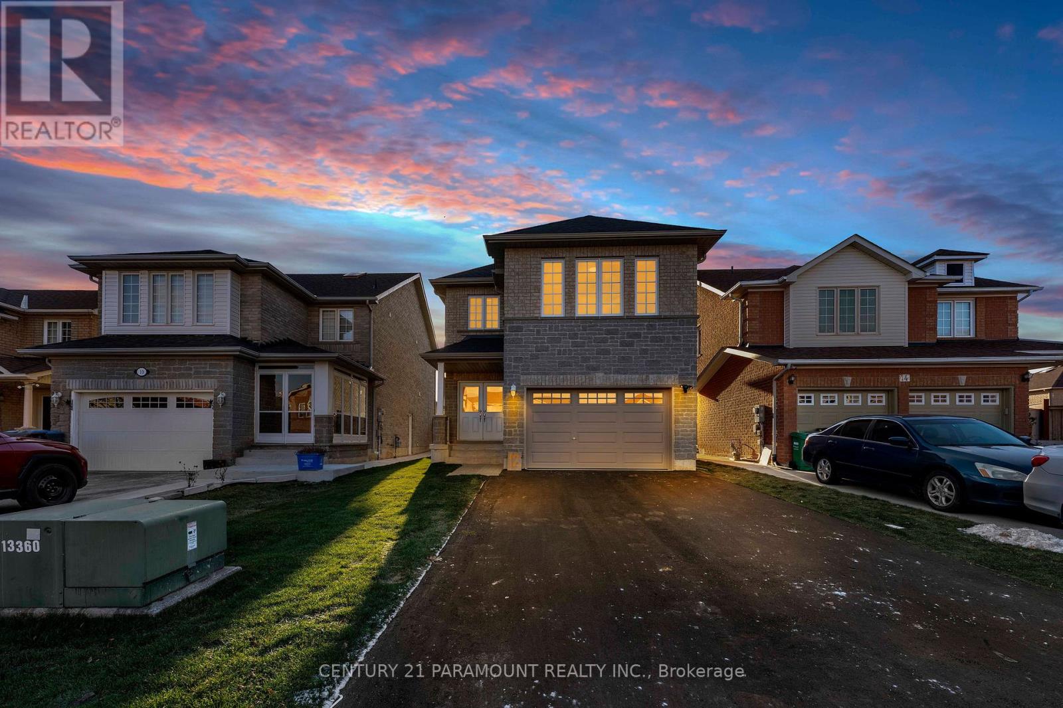
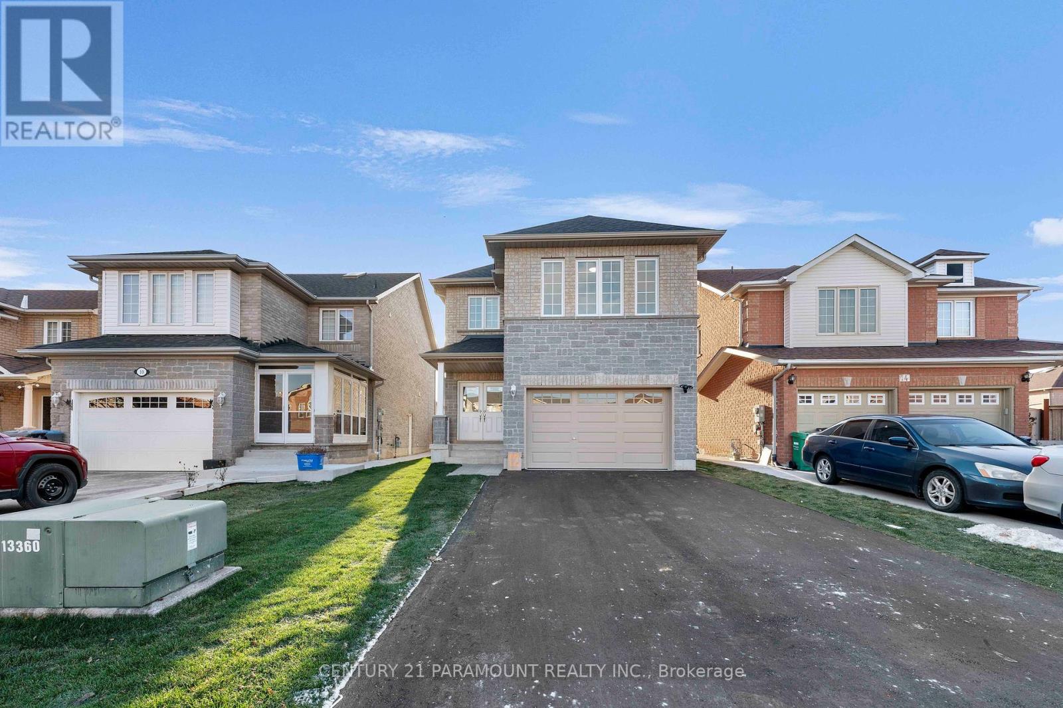
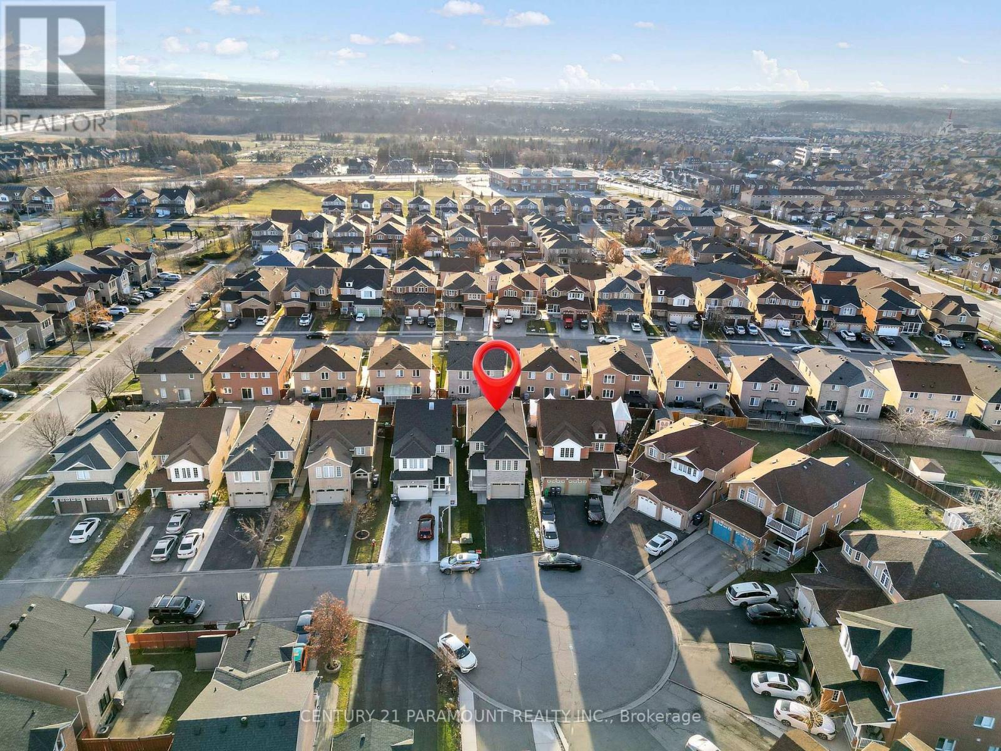
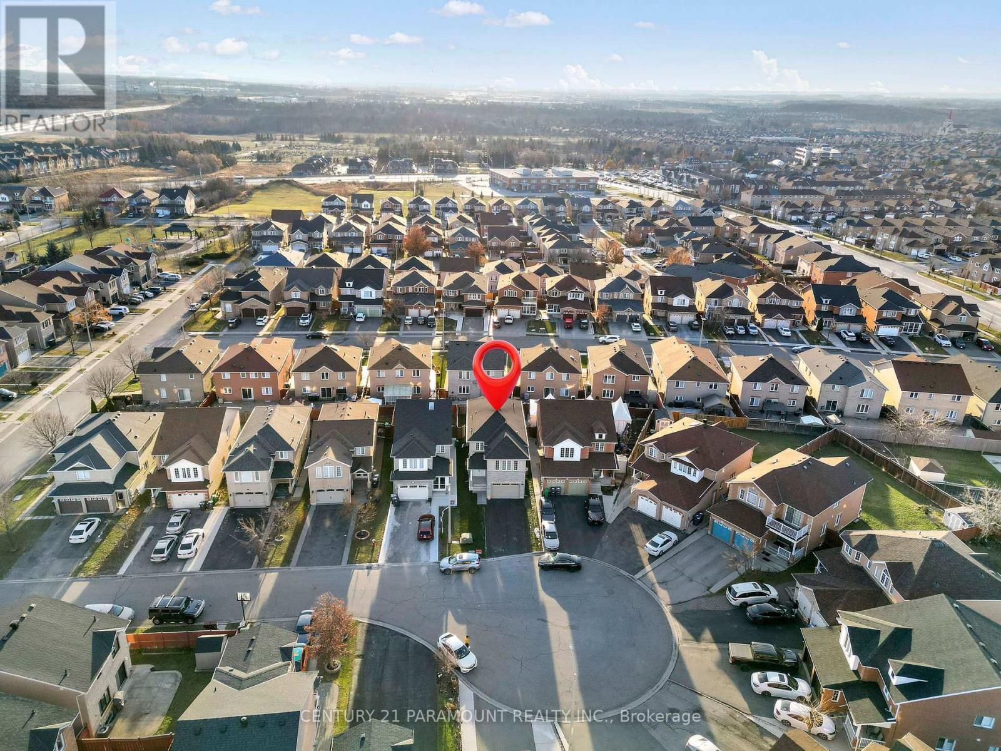
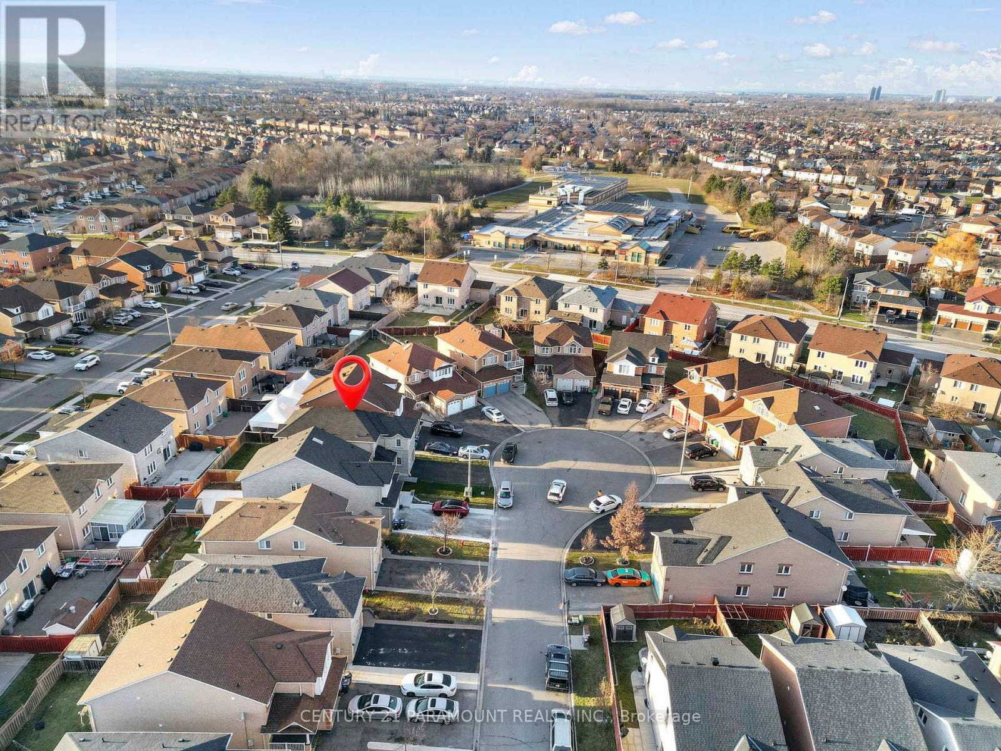
$1,499,999
12 HEFFERON COURT
Brampton, Ontario, Ontario, L6Y5J3
MLS® Number: W12220519
Property description
Just built Brand NEW HOME ready for you! This beautiful, fully detached brick home is on a safe, quiet court perfect for families with no through traffic. You'll love the extra-long, no-sidewalk driveway that fits up to 6 cars, great for guests or multiple vehicles The main floor features 9-foot ceilings, a brand-new kitchen with quartz counters, backsplash, and new appliances, hardwood floors throughout, and pot lights. Upstairs, there are 4 bedrooms and 3 bathrooms. The finished basement has 2 bedrooms and its own separate entrance, offering flexibility. This home is in a prime, established area, just minutes from Highways 401 & 407, top schools, temples, shopping, and everything you need. Step into a welcoming foyer that opens to bright, large rooms, including separate formal living and dining areas. The big family room connects to the spacious backyard, making it easy to relax and entertain.
Building information
Type
*****
Age
*****
Appliances
*****
Basement Development
*****
Basement Features
*****
Basement Type
*****
Construction Style Attachment
*****
Cooling Type
*****
Exterior Finish
*****
Fire Protection
*****
Flooring Type
*****
Foundation Type
*****
Half Bath Total
*****
Heating Fuel
*****
Heating Type
*****
Size Interior
*****
Stories Total
*****
Utility Water
*****
Land information
Amenities
*****
Fence Type
*****
Sewer
*****
Size Depth
*****
Size Frontage
*****
Size Irregular
*****
Size Total
*****
Rooms
Main level
Dining room
*****
Family room
*****
Eating area
*****
Kitchen
*****
Living room
*****
Basement
Bathroom
*****
Bedroom
*****
Bedroom
*****
Second level
Bedroom 4
*****
Bedroom 3
*****
Primary Bedroom
*****
Primary Bedroom
*****
Laundry room
*****
Main level
Dining room
*****
Family room
*****
Eating area
*****
Kitchen
*****
Living room
*****
Basement
Bathroom
*****
Bedroom
*****
Bedroom
*****
Second level
Bedroom 4
*****
Bedroom 3
*****
Primary Bedroom
*****
Primary Bedroom
*****
Laundry room
*****
Courtesy of CENTURY 21 PARAMOUNT REALTY INC.
Book a Showing for this property
Please note that filling out this form you'll be registered and your phone number without the +1 part will be used as a password.



