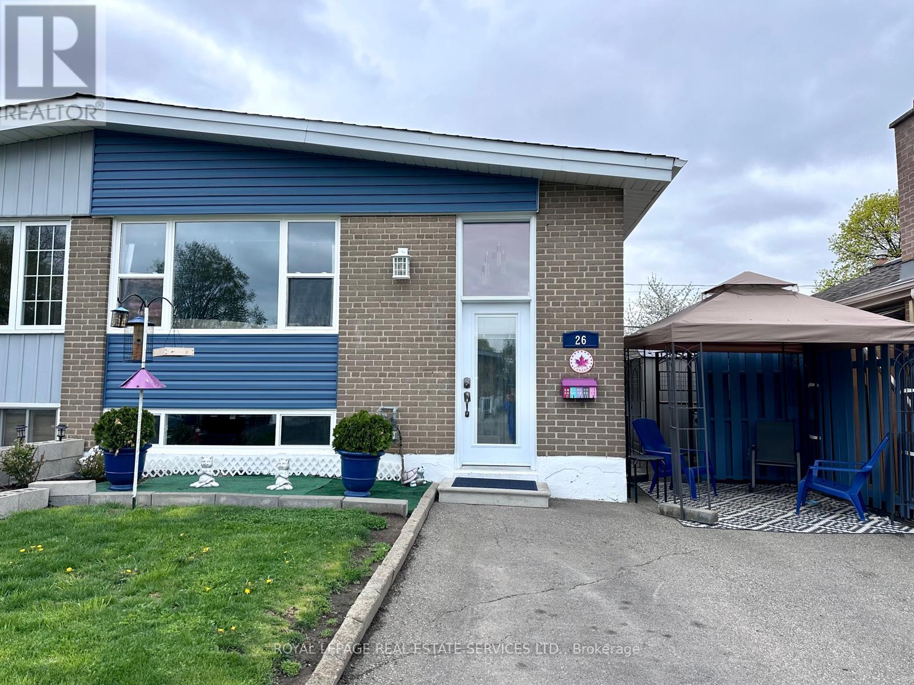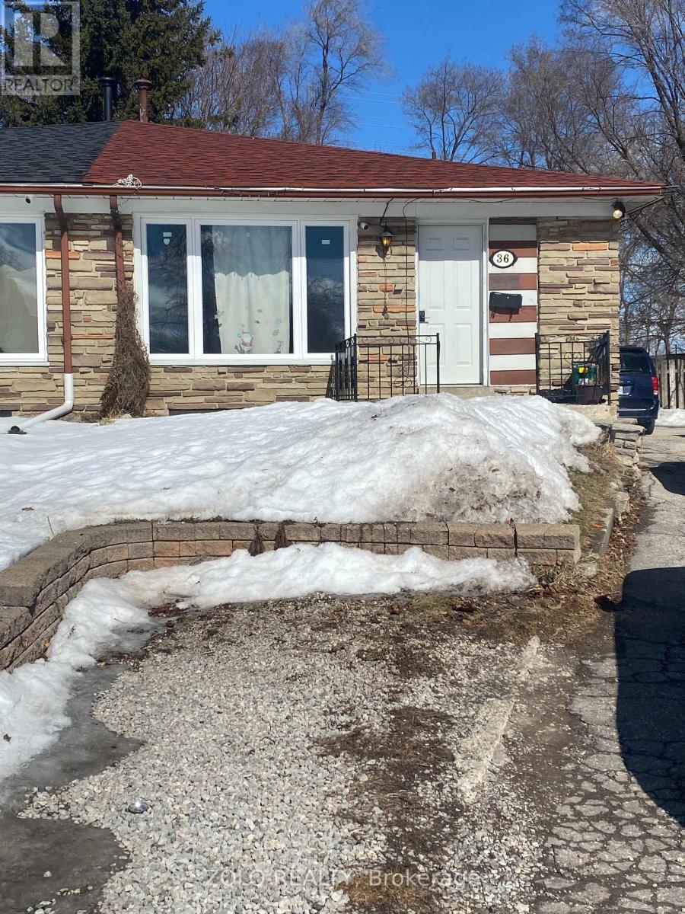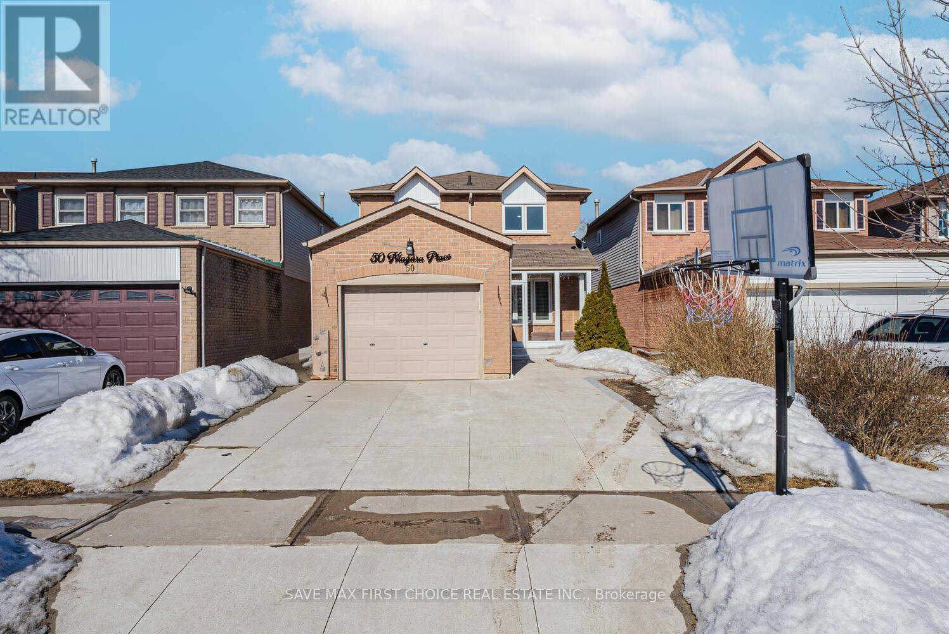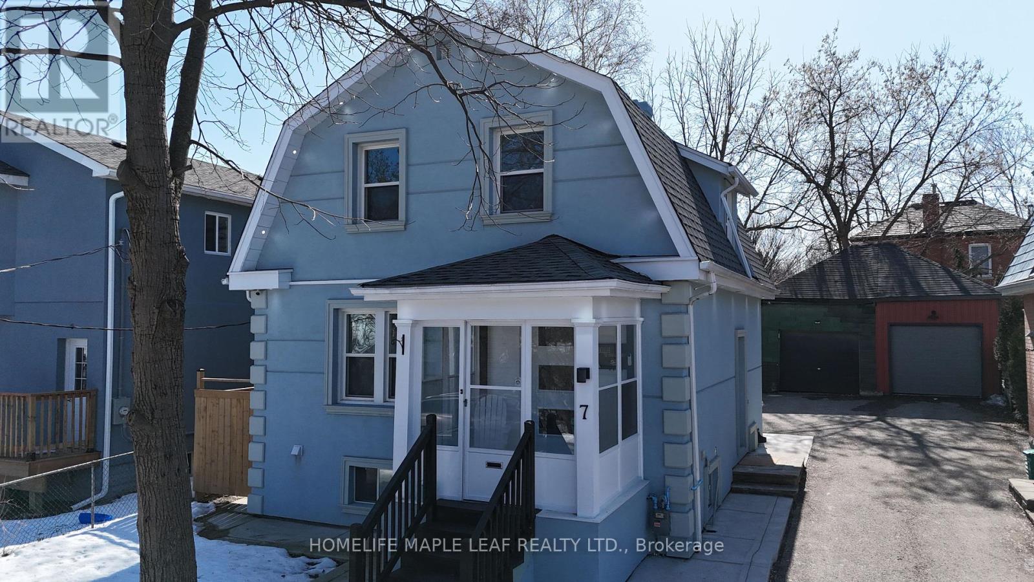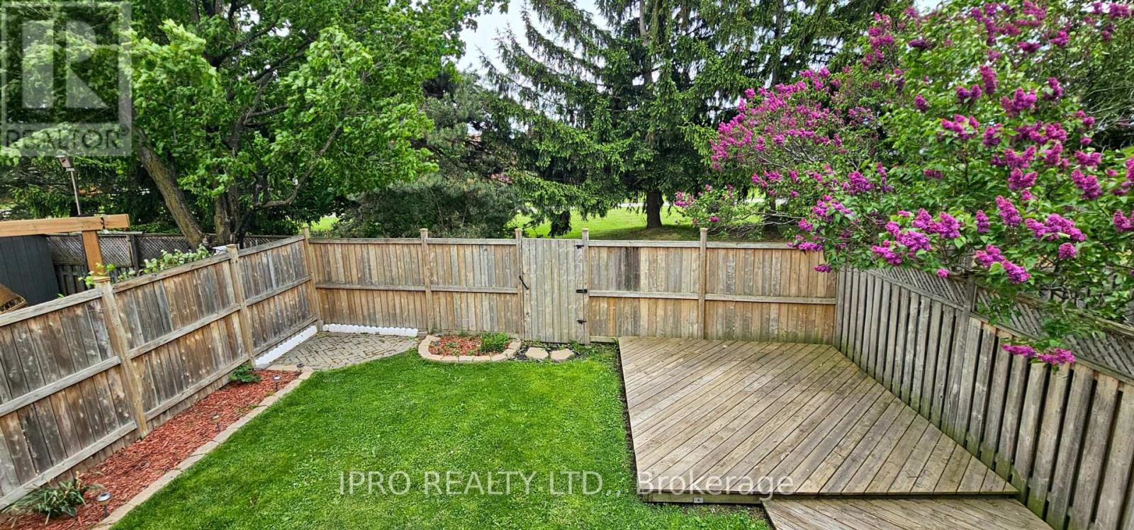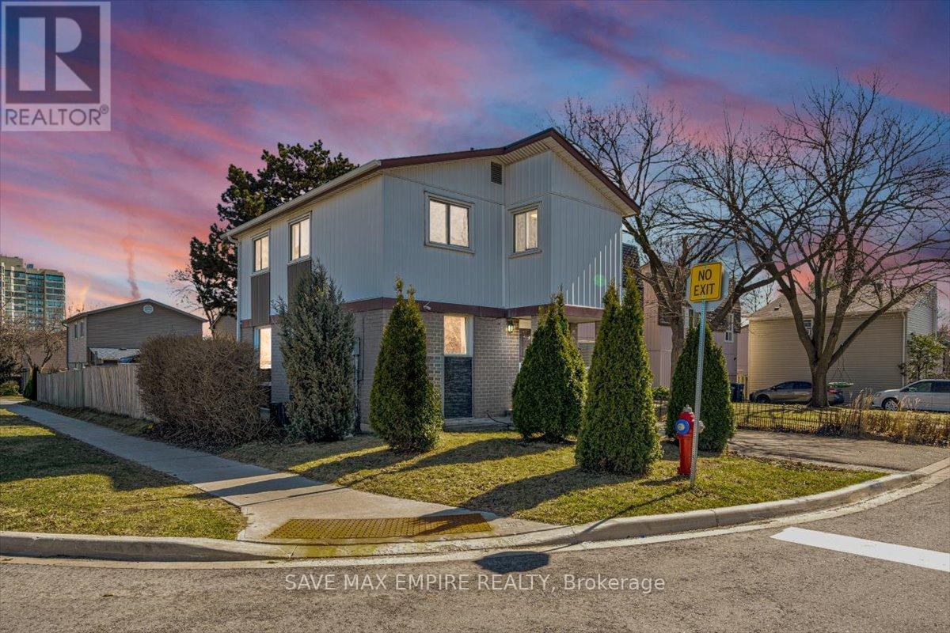Free account required
Unlock the full potential of your property search with a free account! Here's what you'll gain immediate access to:
- Exclusive Access to Every Listing
- Personalized Search Experience
- Favorite Properties at Your Fingertips
- Stay Ahead with Email Alerts





$899,999
70 WILTON DRIVE
Brampton, Ontario, Ontario, L6W3A1
MLS® Number: W12121929
Property description
VERY BEAUTIFUL RENOVATED (2023) FULLY UPGRADED 5 BEDROOMS' HOME ON 100' DEEP LOT WITH LEGAL BASEMENT APARTMENT FEATURES EXTRA WIDE DRIVEWAY WITH 6 PARKING LEADS TO GRAND FOYER TO FUNCTIONAL LAYOUT WITH LVING/DINING COMBINED OVERLOOKS TO MANICURED FRONT YARD...MODERN UPGRADED KITCHEN WITH QUARTZ COUNTER TOPAND NEWER STAINLESS APPLIANCES...2 GENEROUS SIZED BEDROOMS WITH FULL UPGRADED WASHROOM ON UPPER LEVEL...2 GENEROUS SIZED BEDROOMS ON LOWER LEVEL WITH ABOVE GRADED WINDOWS...BASEMENT FEATURES COZY FAMILY ROOM WITH ONE BEDROOM/KITCHEN/FULL WASHROOM PERFECT...SEPARATE ENTRANCE TO LEGAL BASEMENT WITH LARGE WINDOWS (2024) LEADS TO 3 BEDROOMS/FAMILY ROOM/KITCHEN/FULL WASHROOM...NEWER WASHER AND DRYER...NEWER APPLIANCES IN BASEMENT KITCHEN...PRIVATELY FENCED (3 YEARS)BEAUTIFUL MANICURED BACKYARD WITH STONE PATIO PERFECT PLACE FOR SUMMER BBQs WITH FAMILY AND FRIENDS WITH GARDEN AREA FOR RELAXING SUMMER...CARPET FREE HOME WITH LOTS OF UPGRADES: UPGRADED PLUMBING (2023),EAVESTROUGH (2023), VINYL FLOOR (2023),IRON PICKETS,POT LIGHTS,QUARTZ COUNTER TOP IN KITCHE/WASHROOM, LARGE WINDOWS, NEW DOORS (2023)... AND MUCH MORE! READY TO MOVE IN HOME WITH LOTS OF STORAGE SPACE...CLOSE TO ALL AMENITIES WITH INCOME GENERATION LEGAL BASEMENT...
Building information
Type
*****
Appliances
*****
Basement Development
*****
Basement Features
*****
Basement Type
*****
Construction Style Attachment
*****
Construction Style Split Level
*****
Cooling Type
*****
Exterior Finish
*****
Flooring Type
*****
Foundation Type
*****
Heating Fuel
*****
Heating Type
*****
Size Interior
*****
Utility Water
*****
Land information
Sewer
*****
Size Depth
*****
Size Frontage
*****
Size Irregular
*****
Size Total
*****
Rooms
Upper Level
Bedroom 2
*****
Primary Bedroom
*****
Main level
Kitchen
*****
Dining room
*****
Living room
*****
Lower level
Bedroom 4
*****
Bedroom 3
*****
Basement
Kitchen
*****
Bedroom
*****
Family room
*****
Courtesy of RE/MAX GOLD REALTY INC.
Book a Showing for this property
Please note that filling out this form you'll be registered and your phone number without the +1 part will be used as a password.

