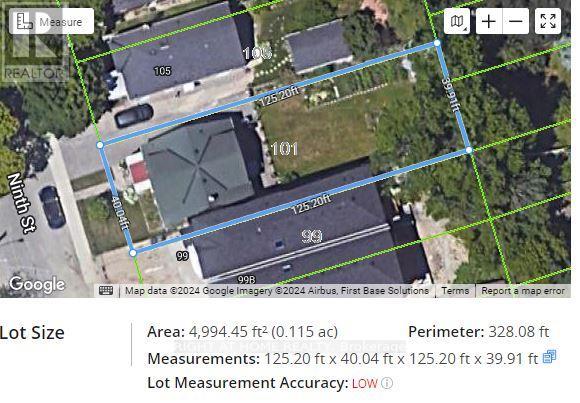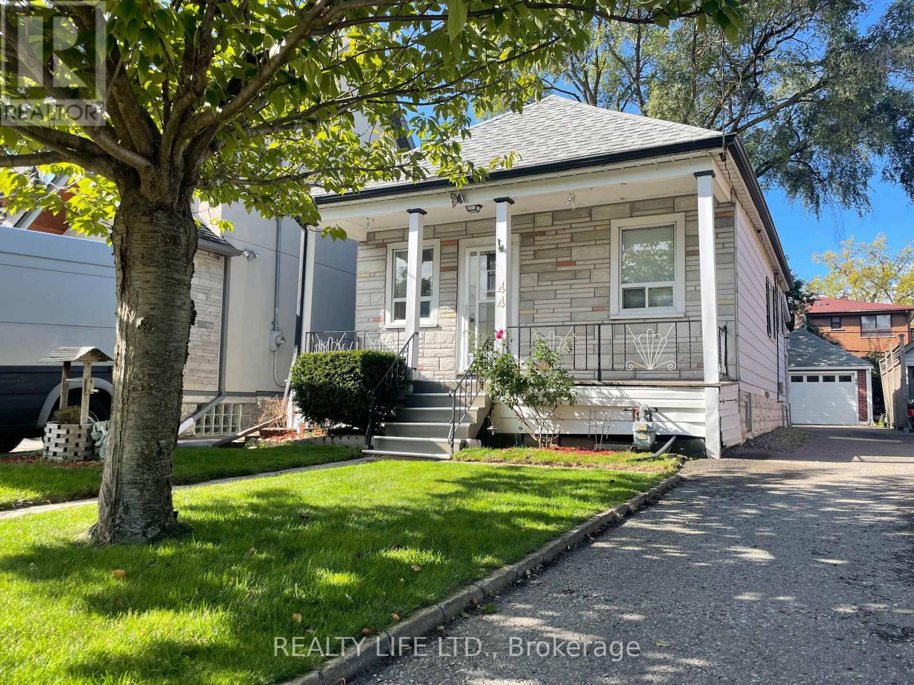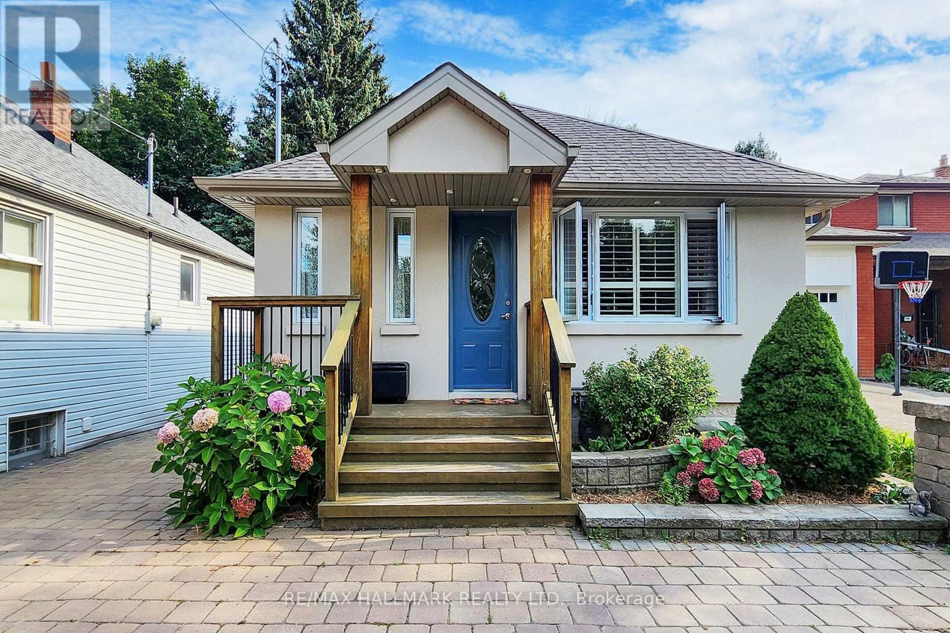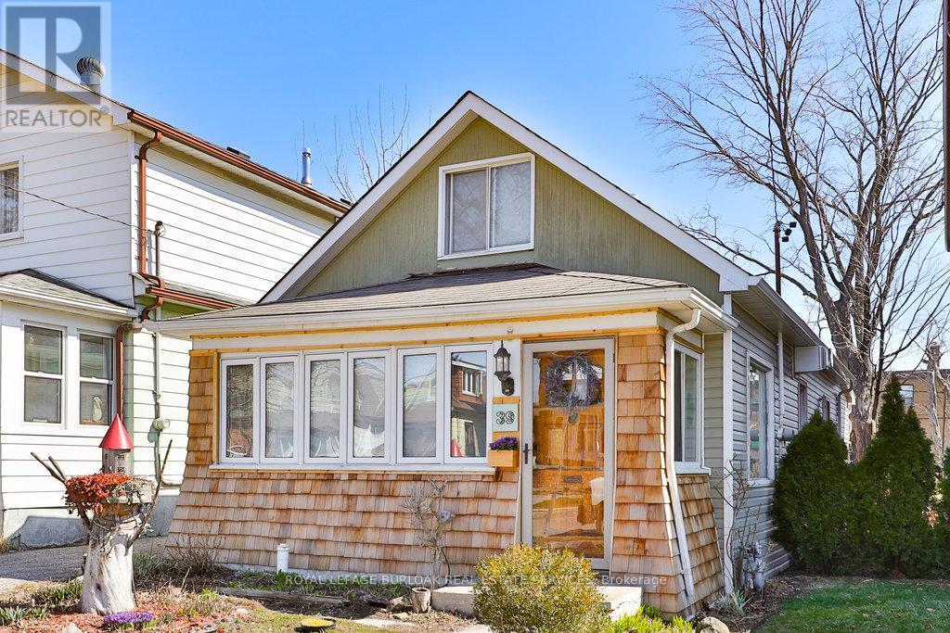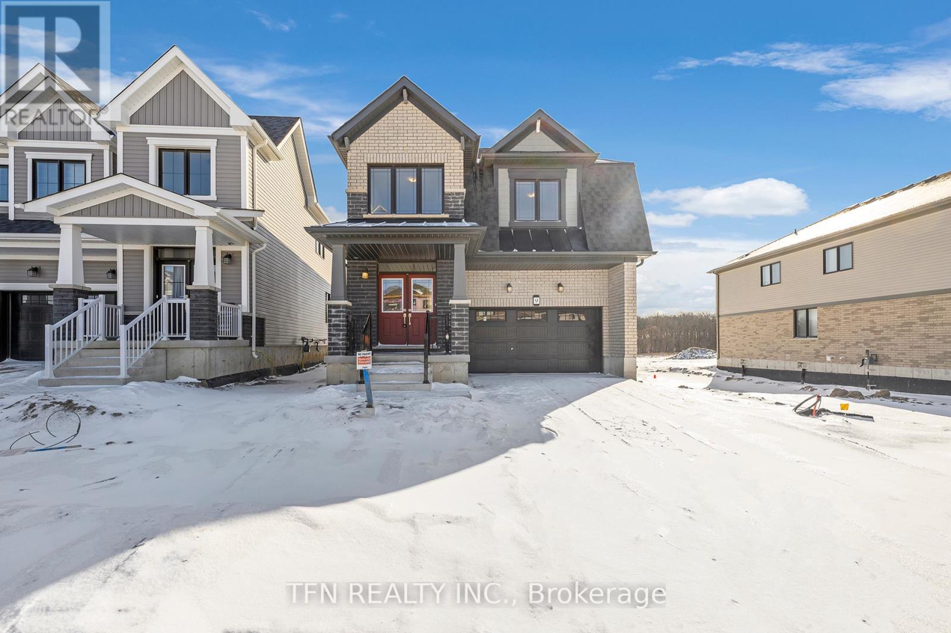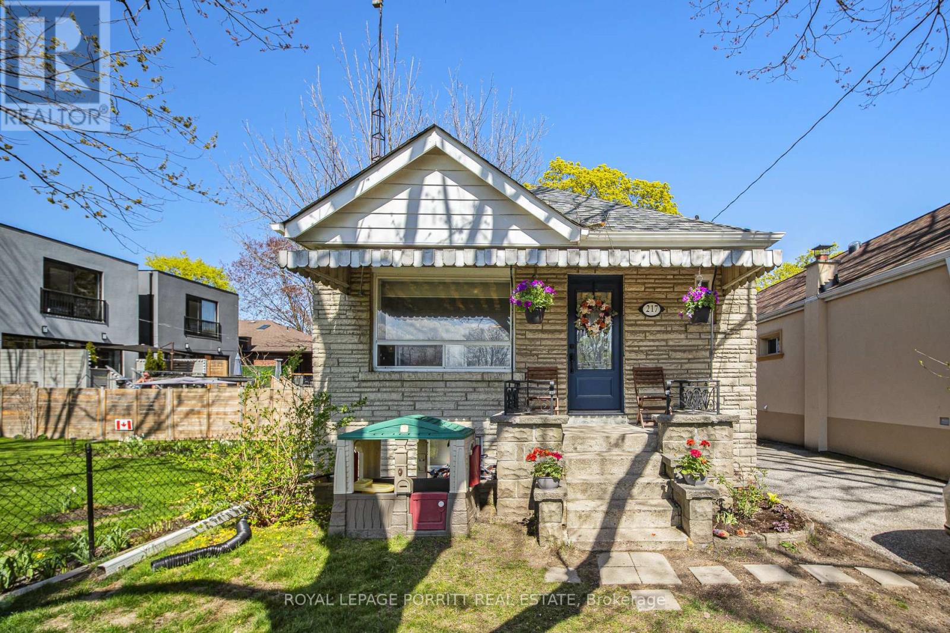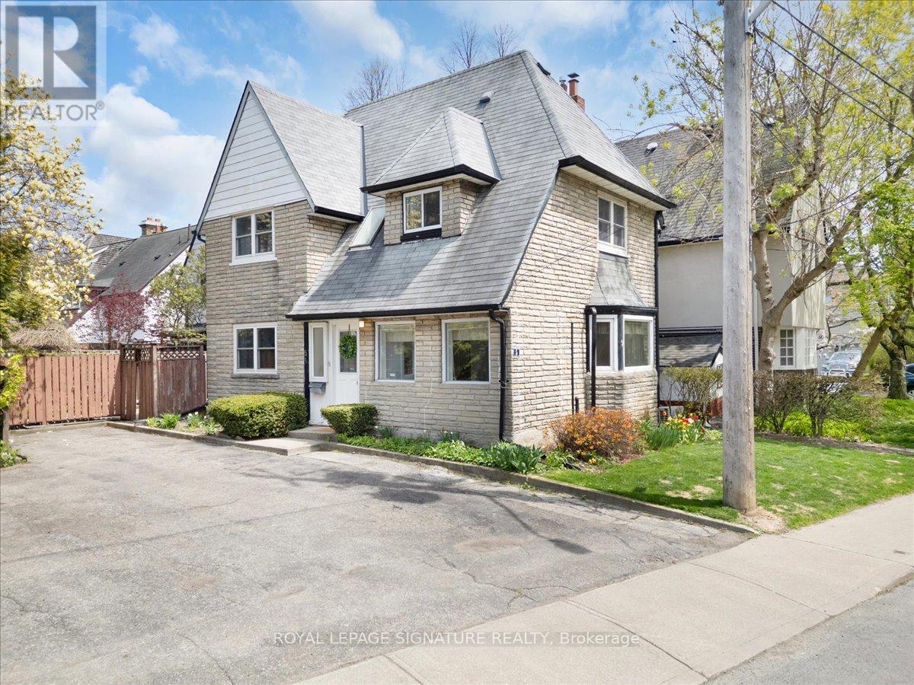Free account required
Unlock the full potential of your property search with a free account! Here's what you'll gain immediate access to:
- Exclusive Access to Every Listing
- Personalized Search Experience
- Favorite Properties at Your Fingertips
- Stay Ahead with Email Alerts
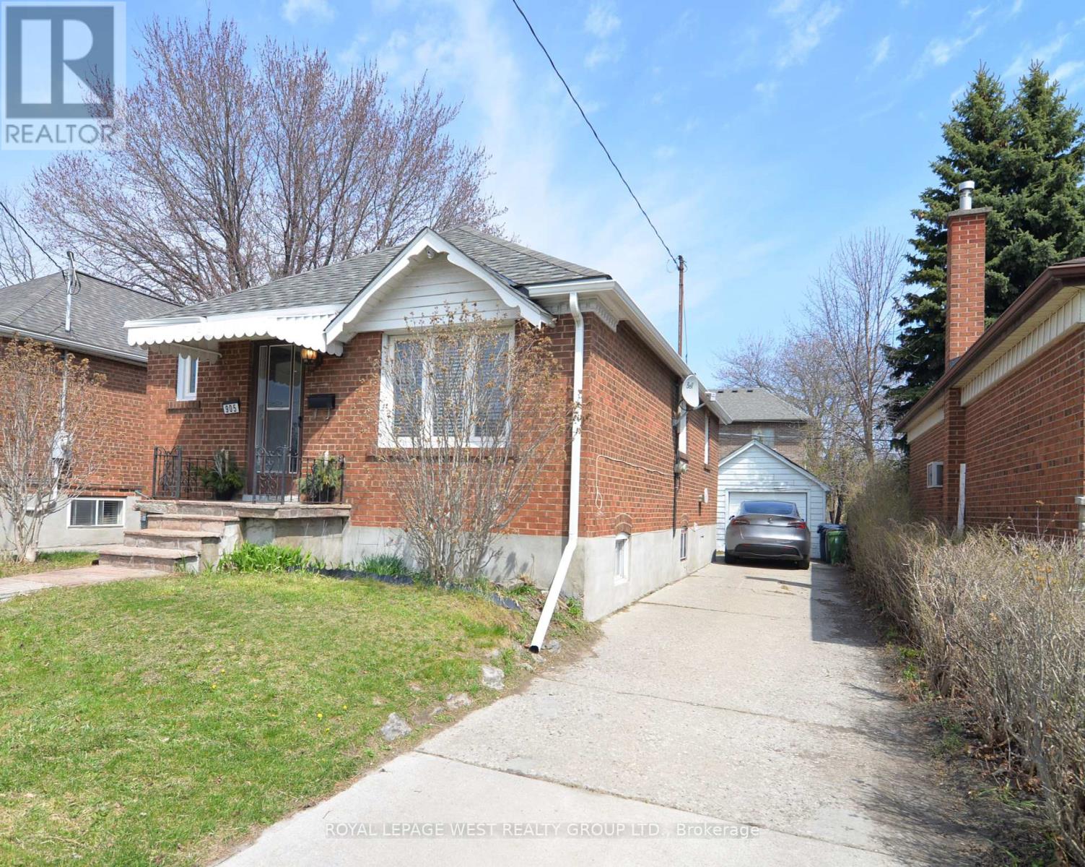
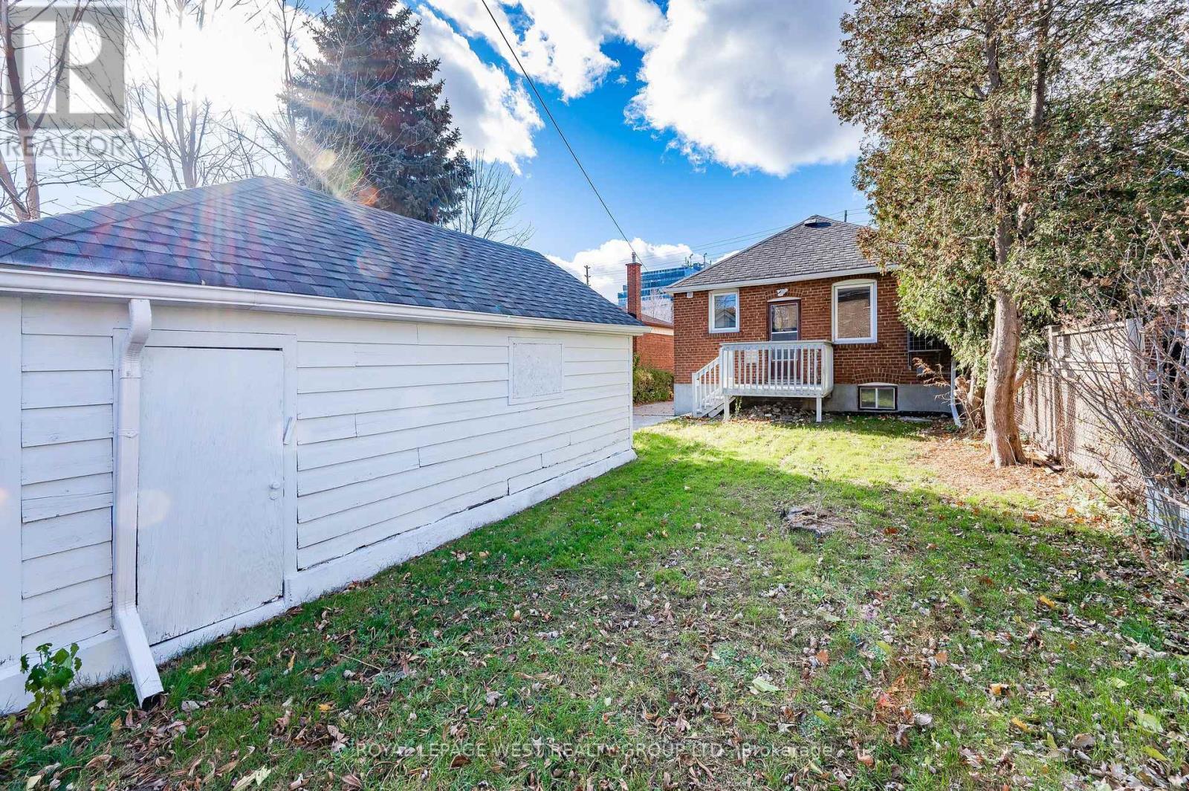
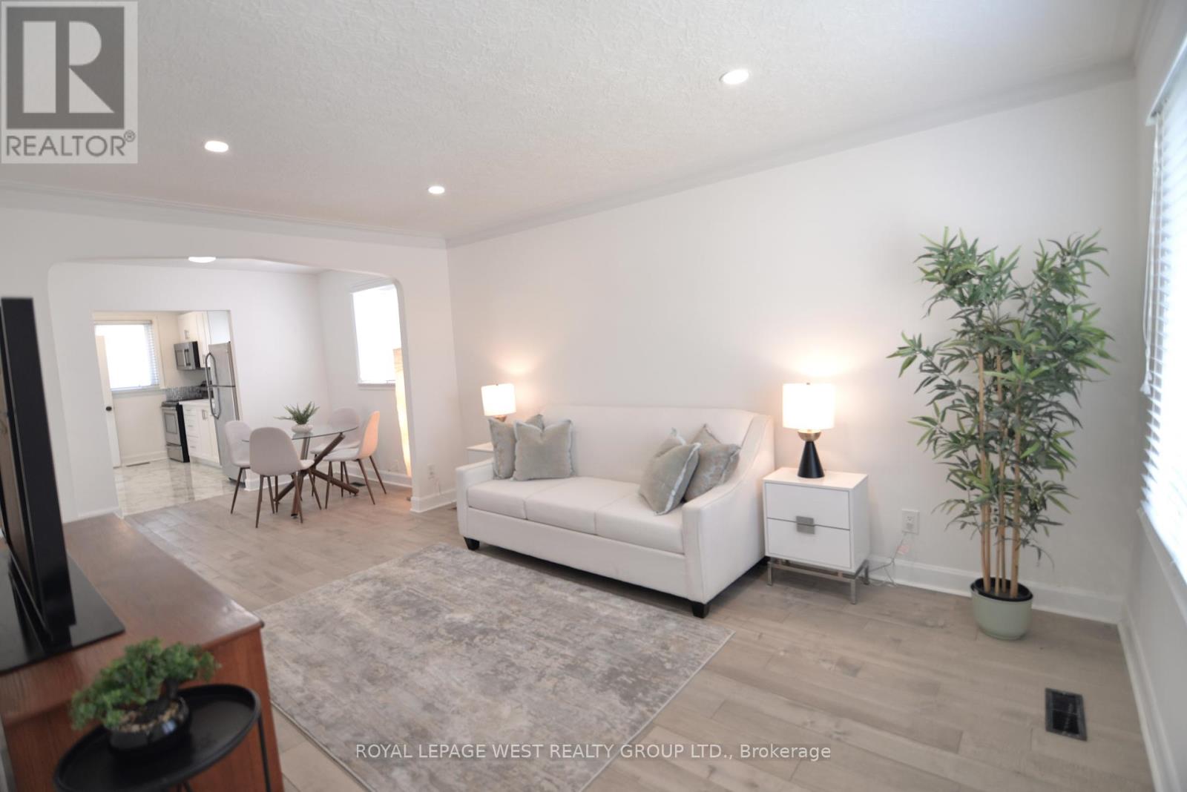
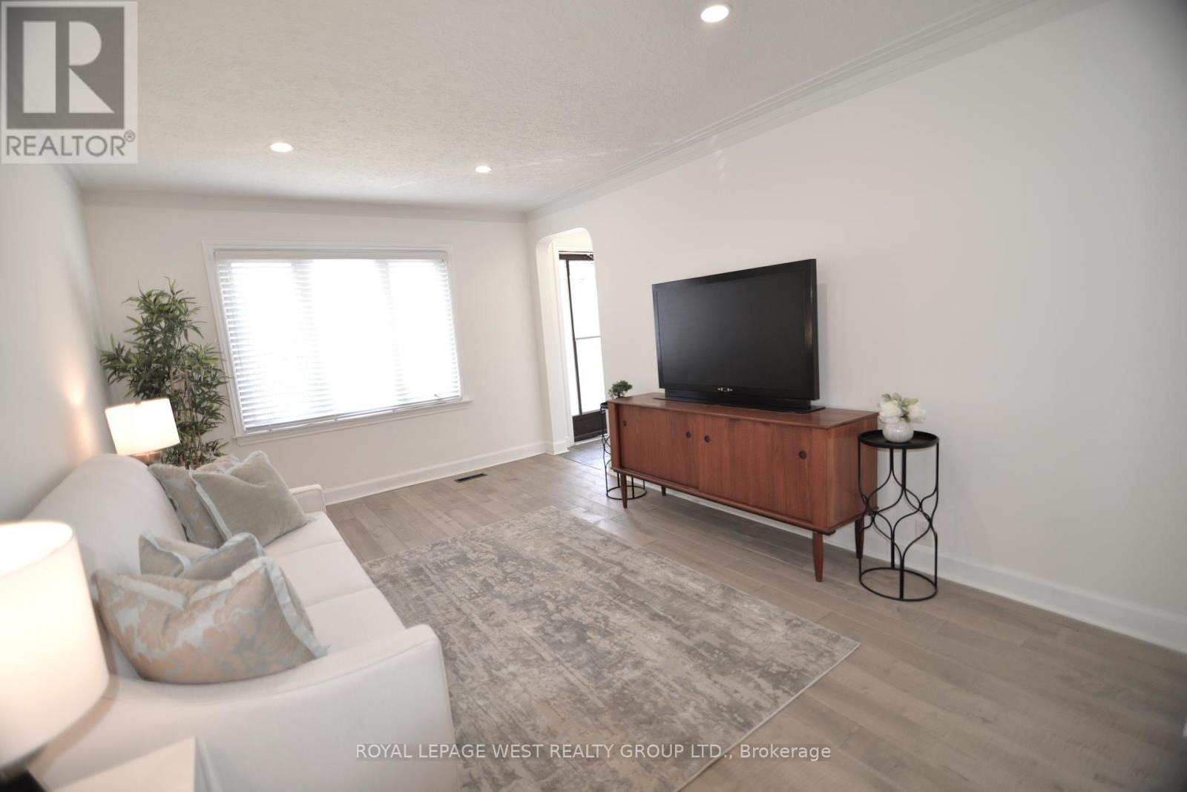

$999,800
905 ISLINGTON AVENUE
Toronto, Ontario, Ontario, M8Z4P1
MLS® Number: W12126813
Property description
Opportunity to share with 2 families. Includes: 2 Kitchens, 2 Laundry Rooms, 2 Separate Entrances. Renovated top to bottom. Private Drive for 3 cars, PLUS 1.5 Detached Garage. Entry Closet in Foyer. Large Window in Living Room. Warm Hue Wood Plank Floors Throughout. A Bright Modern Esthetic Welcomes You. White Kitchen, S/S Appliances, Quartz Counters, A Picture Window Shines Into A Deep Double Sink. Backyard Door Access to the Porch For Easy BBQ Access. The Bedrooms Have Full Size Windows and Closets. New Pot Light System Throughout. Basement: Is Accessible from Backyard Door Foyer. Take the Wood Staircase, Enter Into the Kitchen For Easy Grocery Drop Off. Plenty of White Cabinetry for All the Essentials, Quartz Counters, Window Over Deep Sink, A Breakfast Nook and Living Rm With Low Window. 2 more Bedrooms with a Closet and Even a Separate Linen Closet Off Bathroom. The 2nd Laundry has Side by Side Appliances. 2024 Full Size Samsung Washing Machine and a Deep Laundry Sink Next To The Dryer. A Storage Nook Abuts the Laundry Rm. 2024 Lennox High Eff. Furnace and Air Conditioner. The Grassy Backyard Has Cedars Along the North Side For Privacy. A Perfect Location to Access the Highway in Either Direction or Subway Up the Street. Walk to Shops: No Frills, Costco, IKEA, and the Vibrant Restaurant Community Sprawl Along the Queensway. A Short Walk to the Brand New Holy Angels School or Norseman Community. Come Take a Look Inside. OPEN HOUSE Sat June 21 2-4 PM.
Building information
Type
*****
Appliances
*****
Architectural Style
*****
Basement Development
*****
Basement Features
*****
Basement Type
*****
Construction Style Attachment
*****
Cooling Type
*****
Exterior Finish
*****
Flooring Type
*****
Foundation Type
*****
Heating Fuel
*****
Heating Type
*****
Size Interior
*****
Stories Total
*****
Utility Water
*****
Land information
Sewer
*****
Size Depth
*****
Size Frontage
*****
Size Irregular
*****
Size Total
*****
Rooms
Main level
Bedroom 2
*****
Primary Bedroom
*****
Kitchen
*****
Dining room
*****
Living room
*****
Basement
Bedroom 4
*****
Bedroom 3
*****
Kitchen
*****
Eating area
*****
Living room
*****
Courtesy of ROYAL LEPAGE WEST REALTY GROUP LTD.
Book a Showing for this property
Please note that filling out this form you'll be registered and your phone number without the +1 part will be used as a password.
