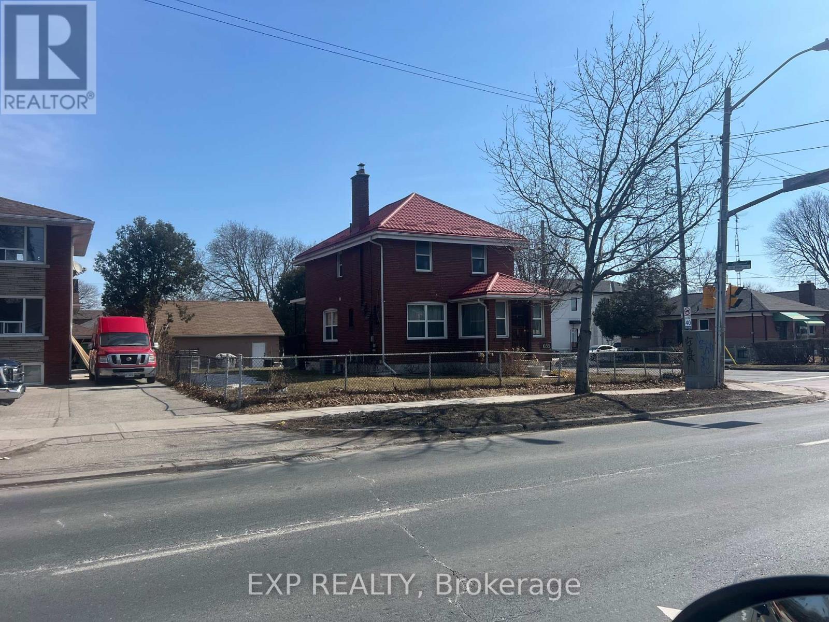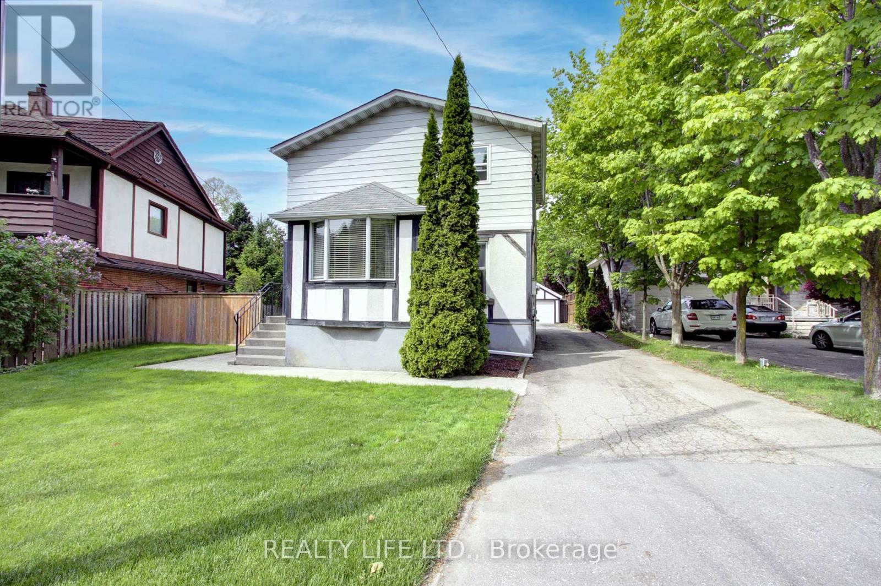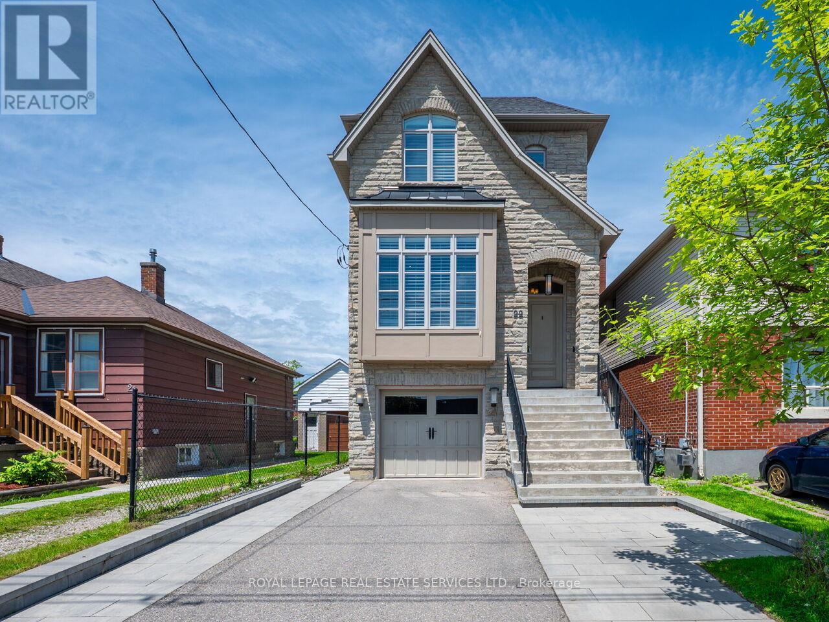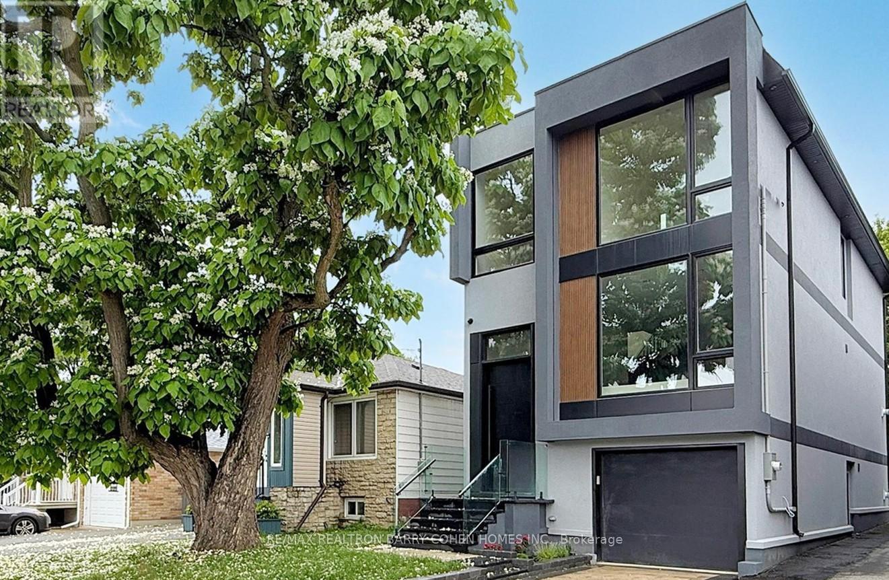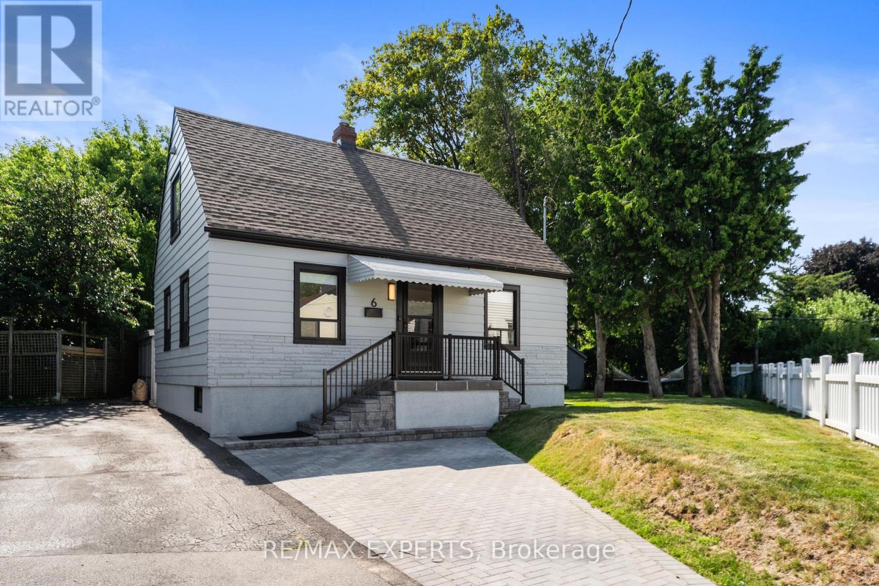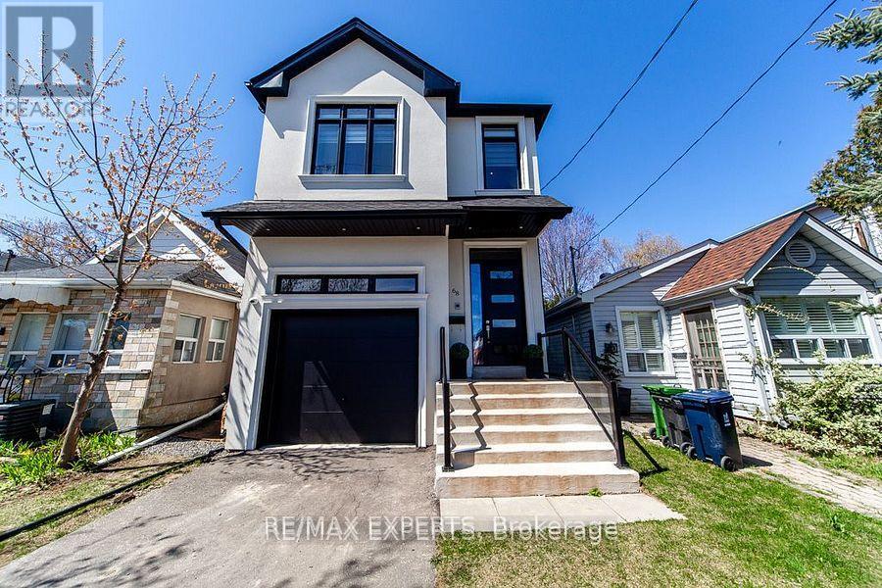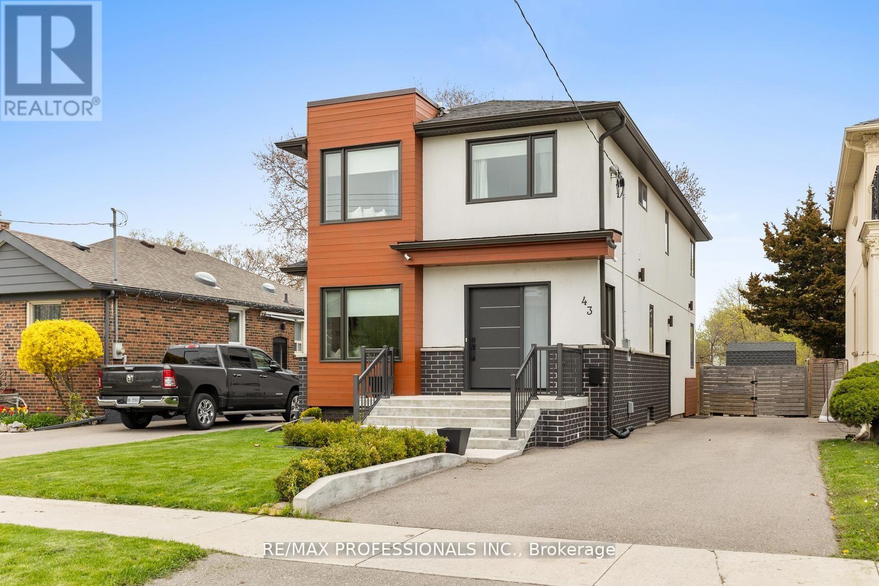Free account required
Unlock the full potential of your property search with a free account! Here's what you'll gain immediate access to:
- Exclusive Access to Every Listing
- Personalized Search Experience
- Favorite Properties at Your Fingertips
- Stay Ahead with Email Alerts





$1,795,000
94 LAKE CRESCENT
Toronto, Ontario, Ontario, M8V1W1
MLS® Number: W12128069
Property description
Custom Built 2 Storey House 4 Bedrooms, 4 Baths, Home Offers A Functional Layout With Timeless Quality Materials That Enhance The Warmth & Elegance Of This Property ** The Thoughtful Design And Craftsmanship Is Seen Throughout The House In Every Detail, Modern Exterior With Smooth Stone And Stucco Architectural Detail ** Open-Concept Living, Dining Room, Custom Modern Kitchen, And Wall Unit, High End Cabinetry, Cozy Family Room, Napoleon Gas Fireplace, Walk-Out To Patio ** Extras:Jenn-Air Built-In Dishwasher, Jenn-Air 36"/6 Burner Professional Gas Range, Jenn-Air Wall Mount Hood, Jenn-Air Drawer Microwave, Jenn-Air Built-In 42" Pro Fridge &Freezer, Lg Smart Front Load Washer & Dryer, Tankless Water Heater Owned
Building information
Type
*****
Basement Development
*****
Basement Type
*****
Construction Style Attachment
*****
Cooling Type
*****
Exterior Finish
*****
Flooring Type
*****
Half Bath Total
*****
Heating Fuel
*****
Heating Type
*****
Size Interior
*****
Stories Total
*****
Utility Water
*****
Land information
Amenities
*****
Sewer
*****
Size Depth
*****
Size Frontage
*****
Size Irregular
*****
Size Total
*****
Rooms
Main level
Family room
*****
Eating area
*****
Kitchen
*****
Dining room
*****
Living room
*****
Basement
Utility room
*****
Recreational, Games room
*****
Second level
Bedroom 4
*****
Bedroom 3
*****
Bedroom 2
*****
Primary Bedroom
*****
Laundry room
*****
Main level
Family room
*****
Eating area
*****
Kitchen
*****
Dining room
*****
Living room
*****
Basement
Utility room
*****
Recreational, Games room
*****
Second level
Bedroom 4
*****
Bedroom 3
*****
Bedroom 2
*****
Primary Bedroom
*****
Laundry room
*****
Main level
Family room
*****
Eating area
*****
Kitchen
*****
Dining room
*****
Living room
*****
Basement
Utility room
*****
Recreational, Games room
*****
Second level
Bedroom 4
*****
Bedroom 3
*****
Bedroom 2
*****
Primary Bedroom
*****
Laundry room
*****
Main level
Family room
*****
Eating area
*****
Kitchen
*****
Dining room
*****
Living room
*****
Basement
Utility room
*****
Recreational, Games room
*****
Second level
Bedroom 4
*****
Bedroom 3
*****
Bedroom 2
*****
Primary Bedroom
*****
Laundry room
*****
Main level
Family room
*****
Eating area
*****
Courtesy of RE/MAX WEST REALTY INC.
Book a Showing for this property
Please note that filling out this form you'll be registered and your phone number without the +1 part will be used as a password.
