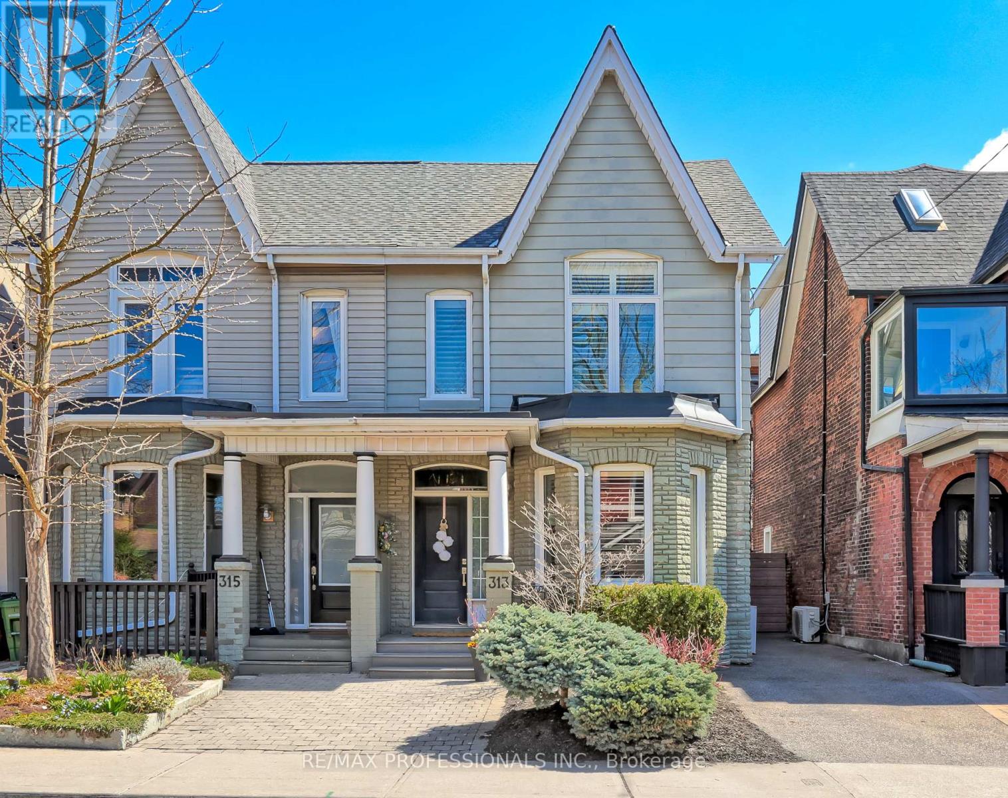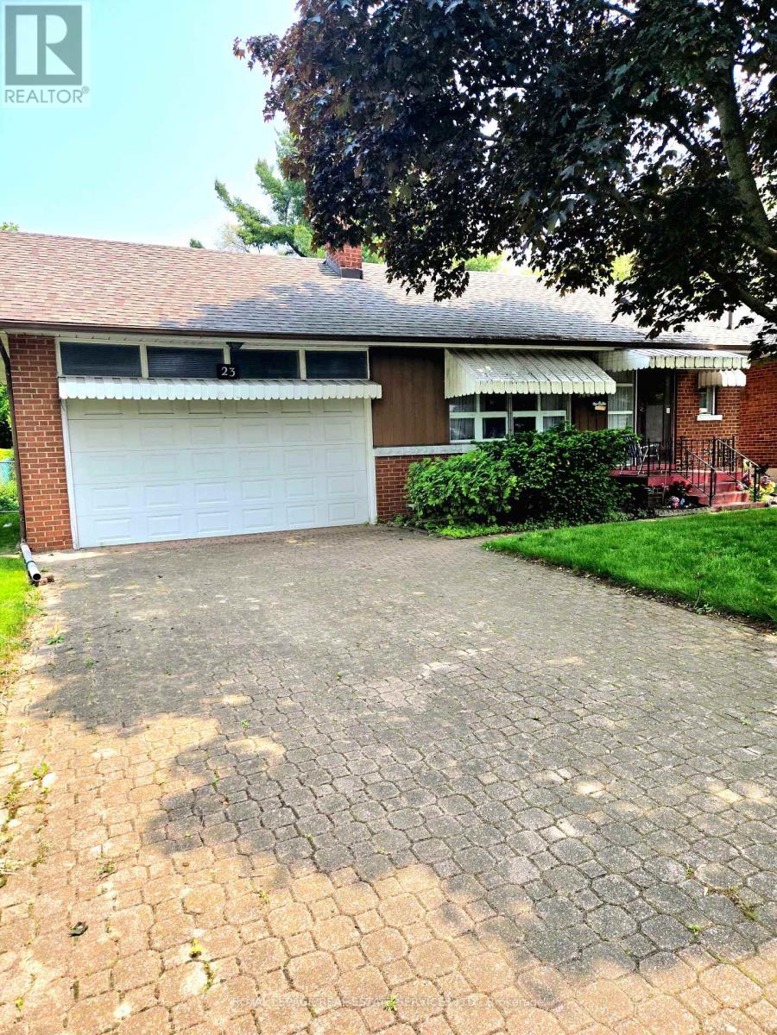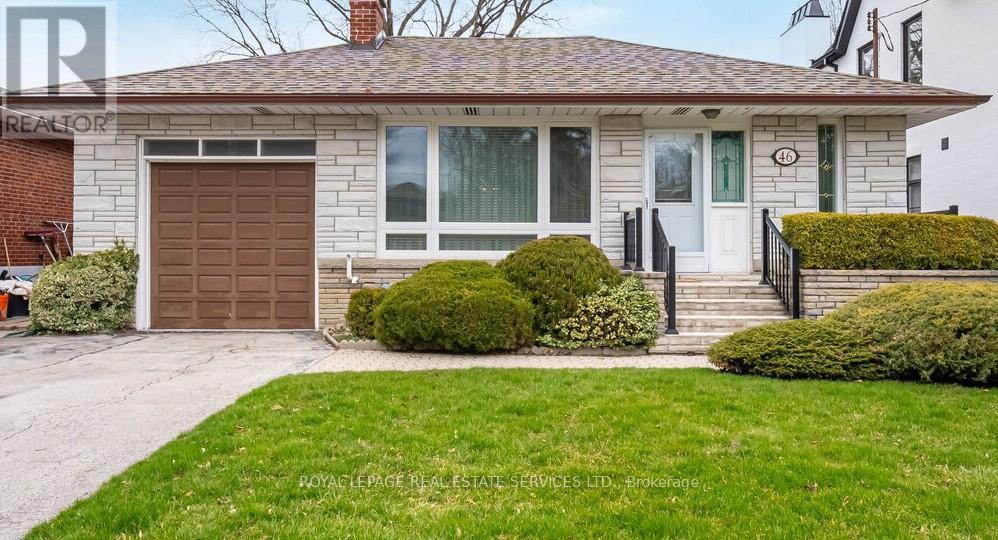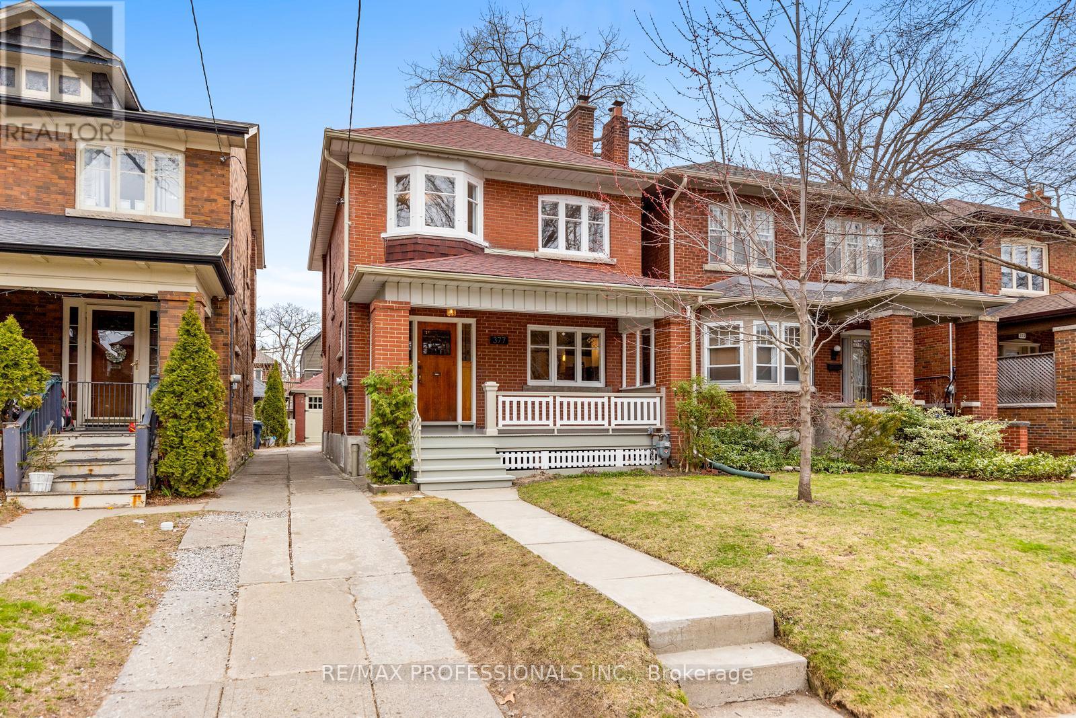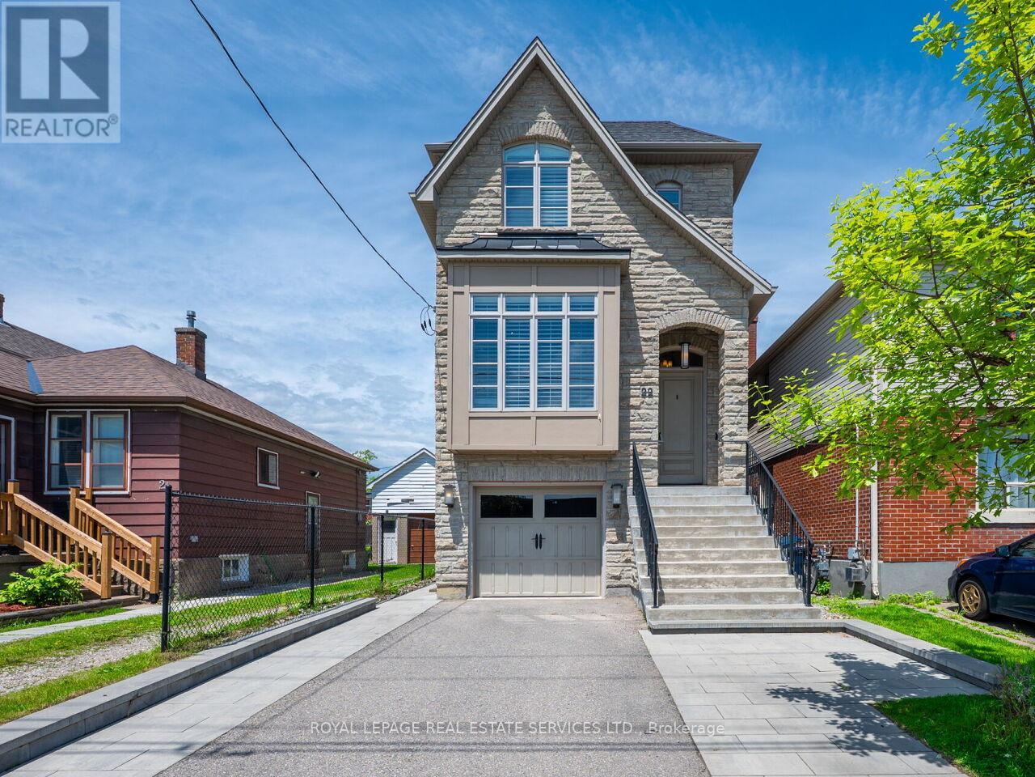Free account required
Unlock the full potential of your property search with a free account! Here's what you'll gain immediate access to:
- Exclusive Access to Every Listing
- Personalized Search Experience
- Favorite Properties at Your Fingertips
- Stay Ahead with Email Alerts
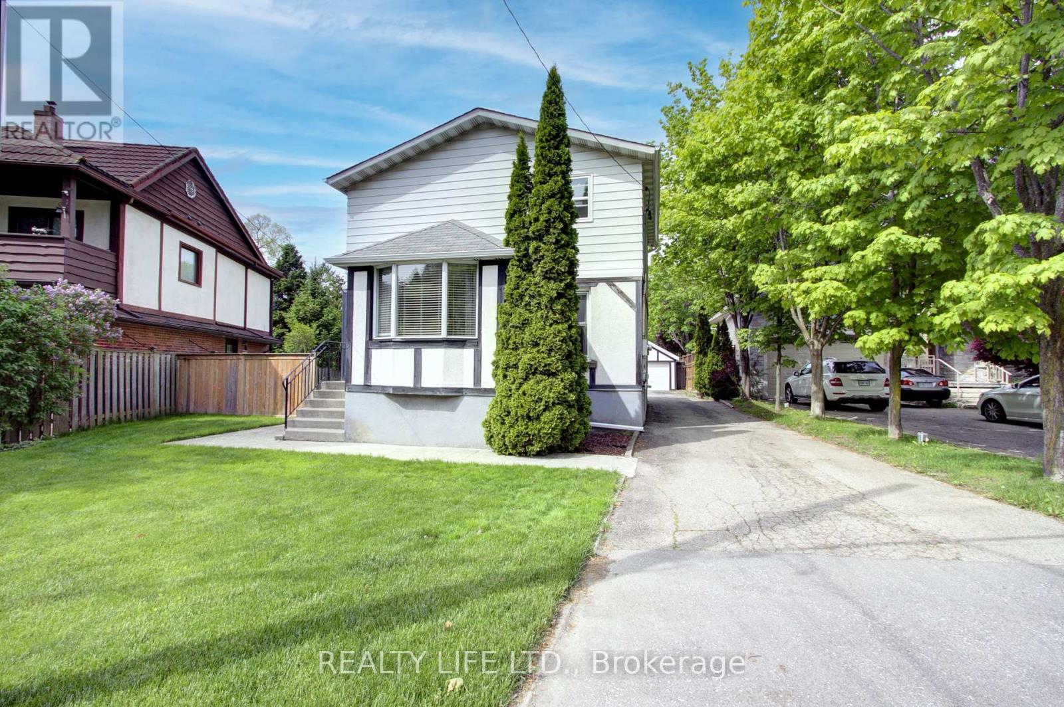
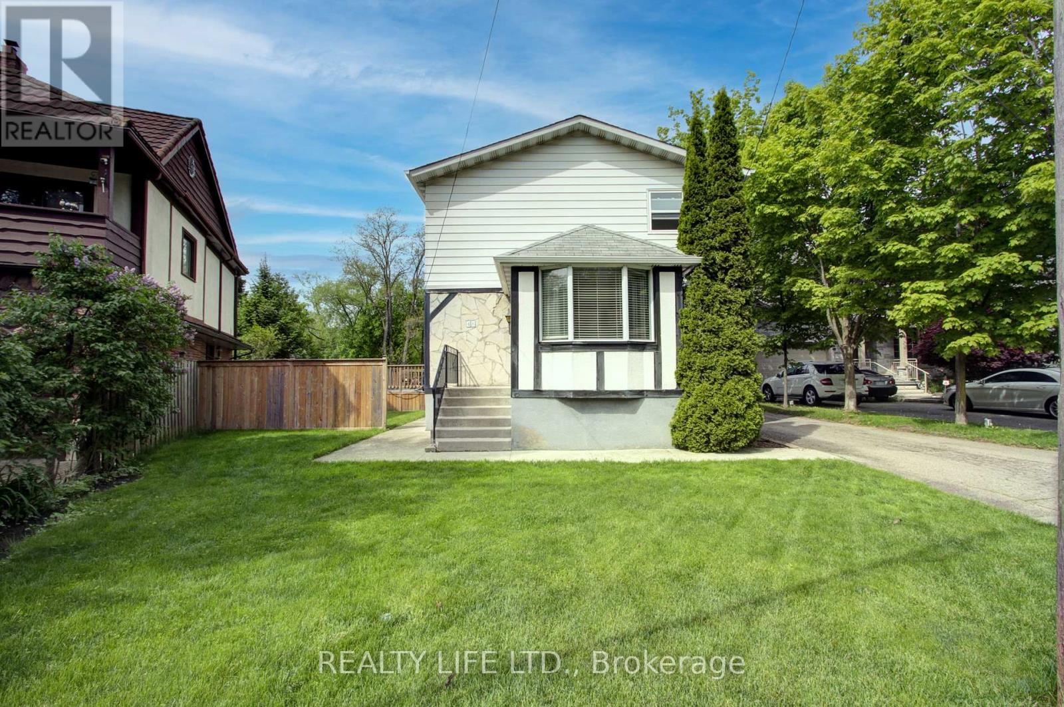
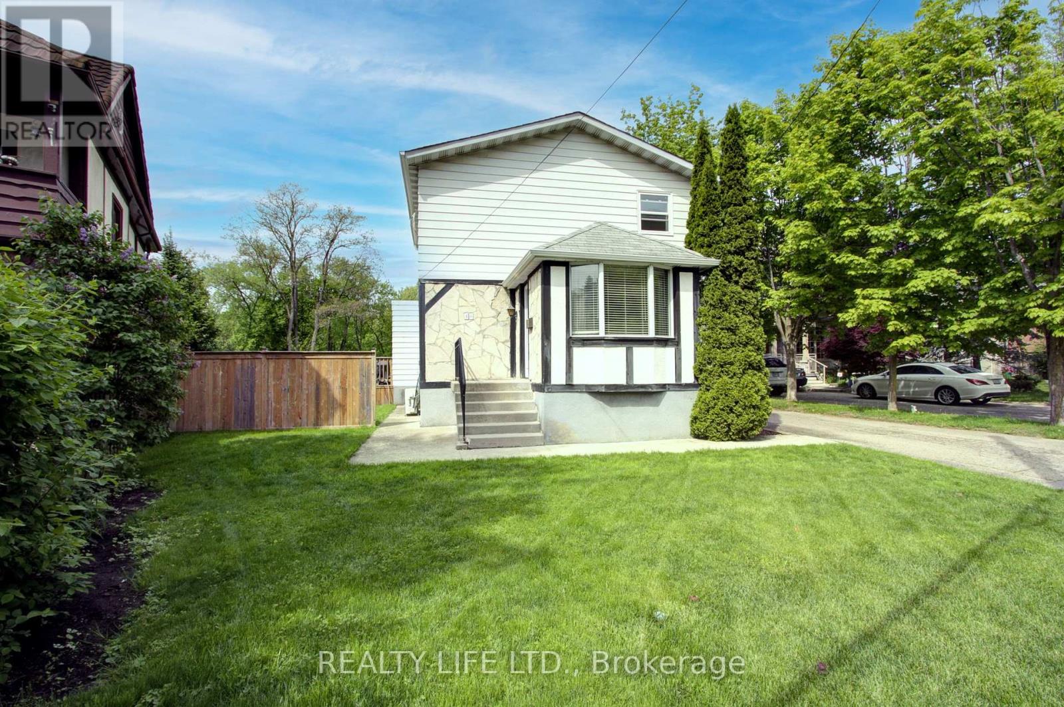
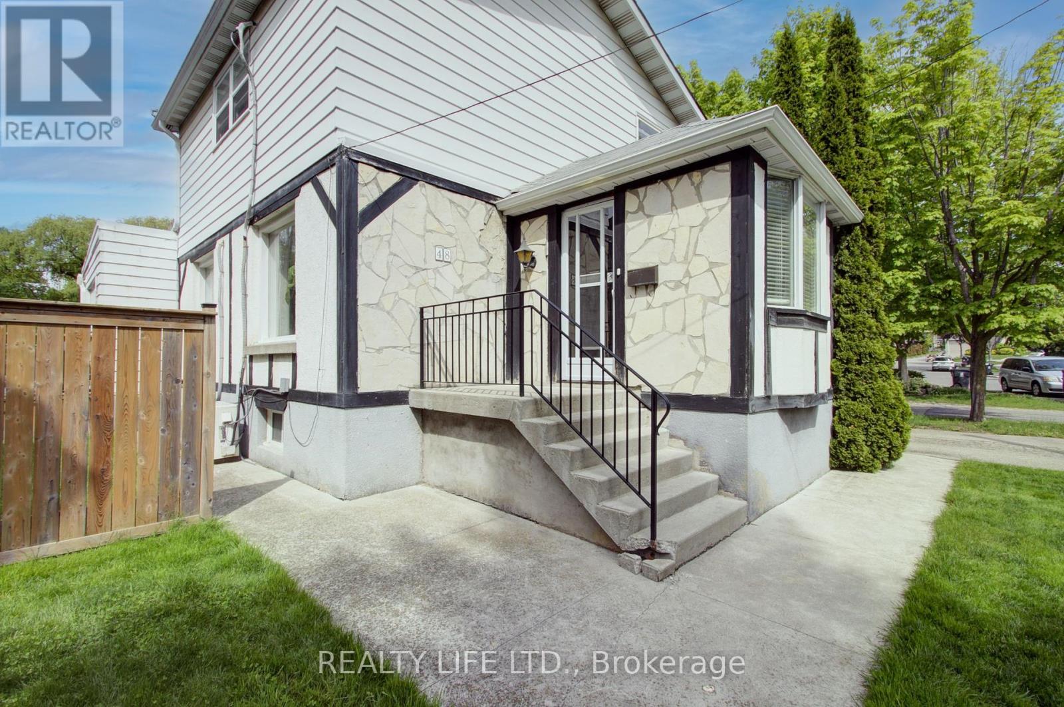
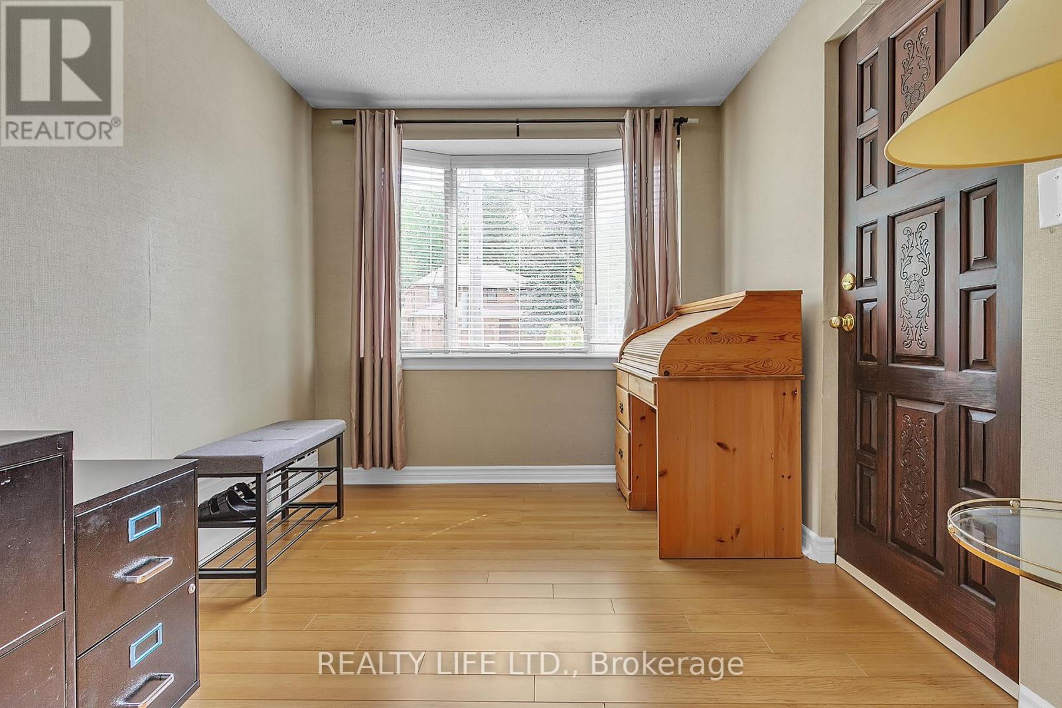
$1,699,948
48 BONNYVIEW DRIVE
Toronto, Ontario, Ontario, M8Y3G6
MLS® Number: W12186162
Property description
Backing Onto The Mimico Creek! Charming 2 Storey Home Set On An Spectacular Large Pie Shaped Ravine Lot. "Muskoka Like" Setting Overlooking Jeff Healey Park! Desirable Sought After Neighborhood. Oversized Detached 2 Car Garage With Attached Shed. Large Driveway! Home Has Been Proudly Owned By The Same Family Since 1964! Beautiful Living Room & Dining Room With Large Windows. Eat-In Kitchen With Walk Out To Porch. Finished Basement With Separate Entrance. Ideal For Entertaining! Conveniently Located - Close To Transit, Schools, Shops & Restaurants. Easy Access To Highways. Excellent Location With A Majestic Setting! Great Opportunity!
Building information
Type
*****
Appliances
*****
Basement Development
*****
Basement Features
*****
Basement Type
*****
Construction Style Attachment
*****
Cooling Type
*****
Exterior Finish
*****
Flooring Type
*****
Foundation Type
*****
Half Bath Total
*****
Heating Fuel
*****
Heating Type
*****
Size Interior
*****
Stories Total
*****
Utility Water
*****
Land information
Amenities
*****
Sewer
*****
Size Depth
*****
Size Frontage
*****
Size Irregular
*****
Size Total
*****
Surface Water
*****
Rooms
Main level
Mud room
*****
Bedroom 4
*****
Den
*****
Kitchen
*****
Dining room
*****
Living room
*****
Basement
Recreational, Games room
*****
Laundry room
*****
Games room
*****
Second level
Bedroom 3
*****
Bedroom 2
*****
Primary Bedroom
*****
Courtesy of REALTY LIFE LTD.
Book a Showing for this property
Please note that filling out this form you'll be registered and your phone number without the +1 part will be used as a password.


