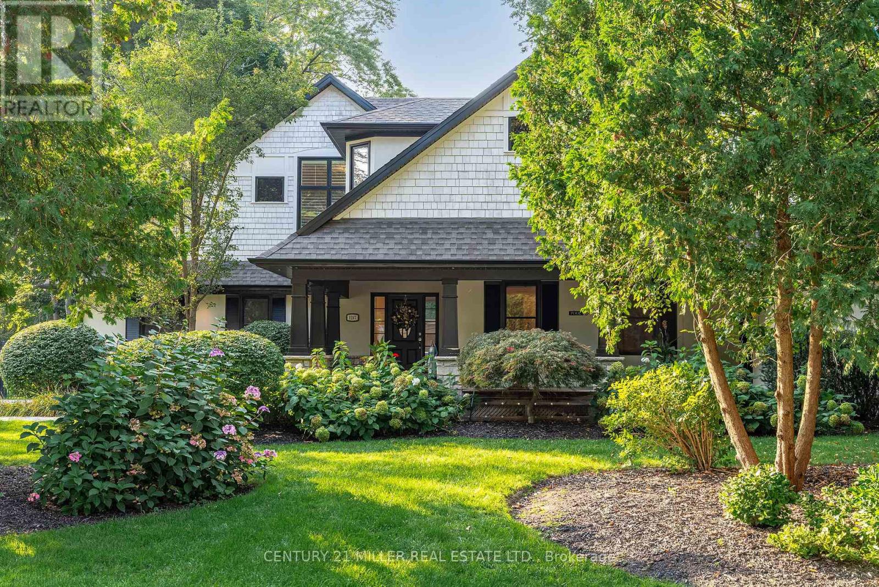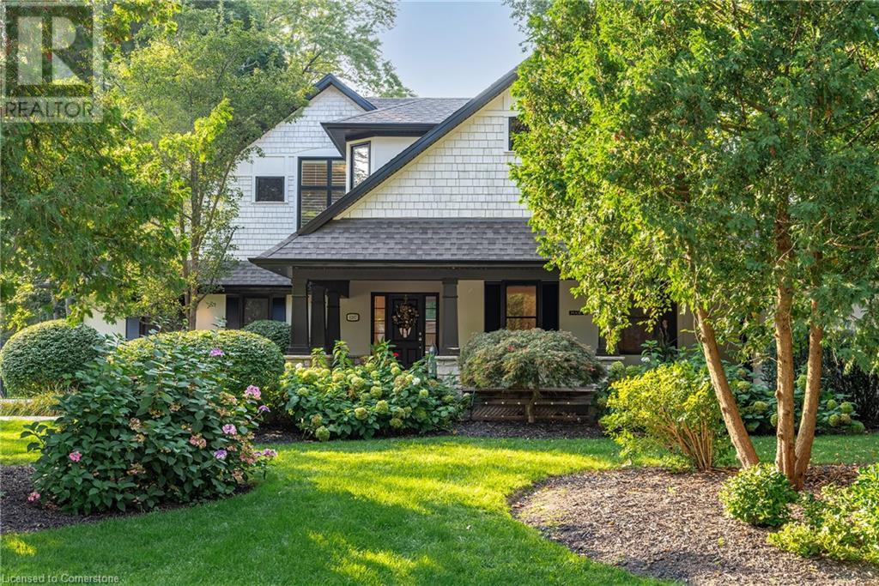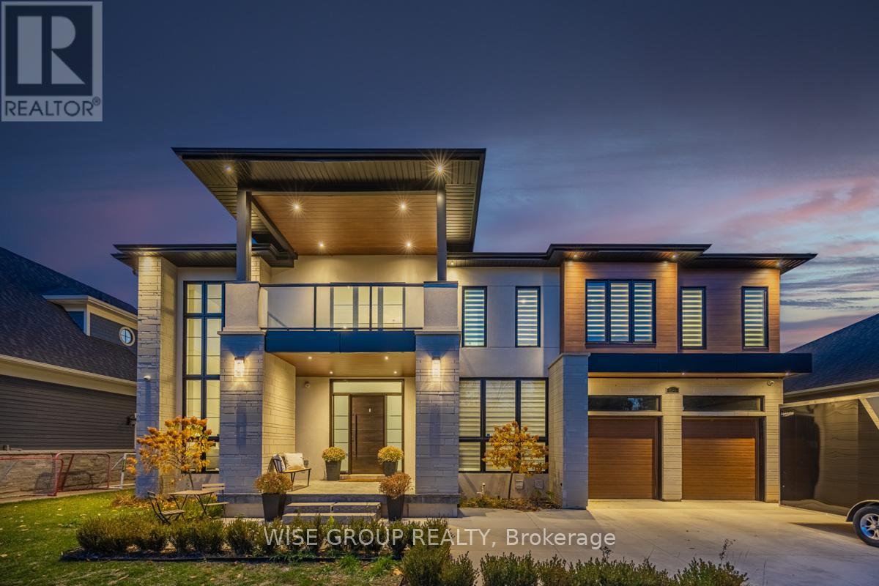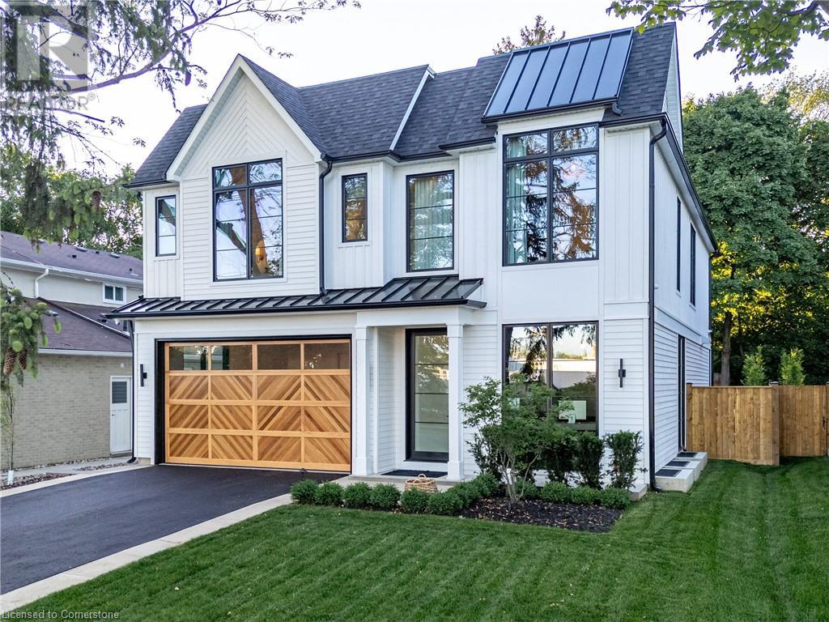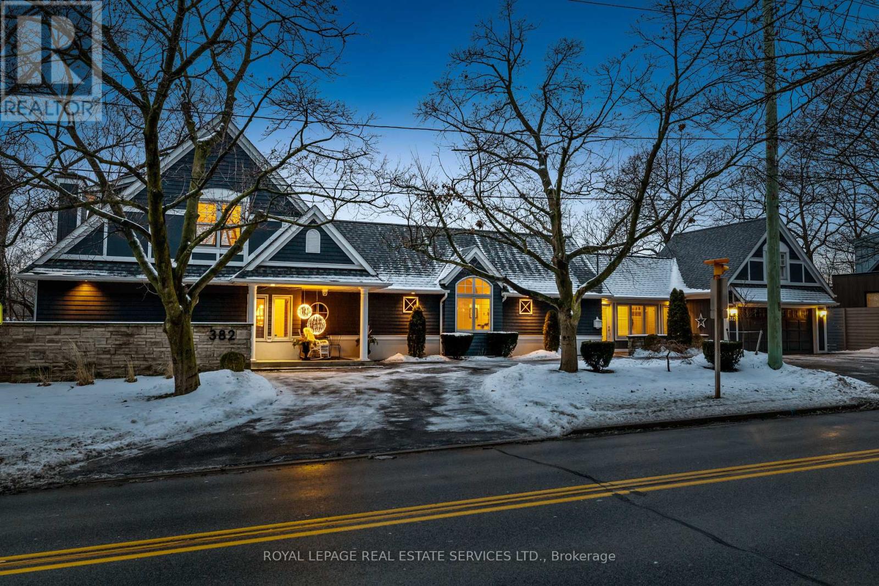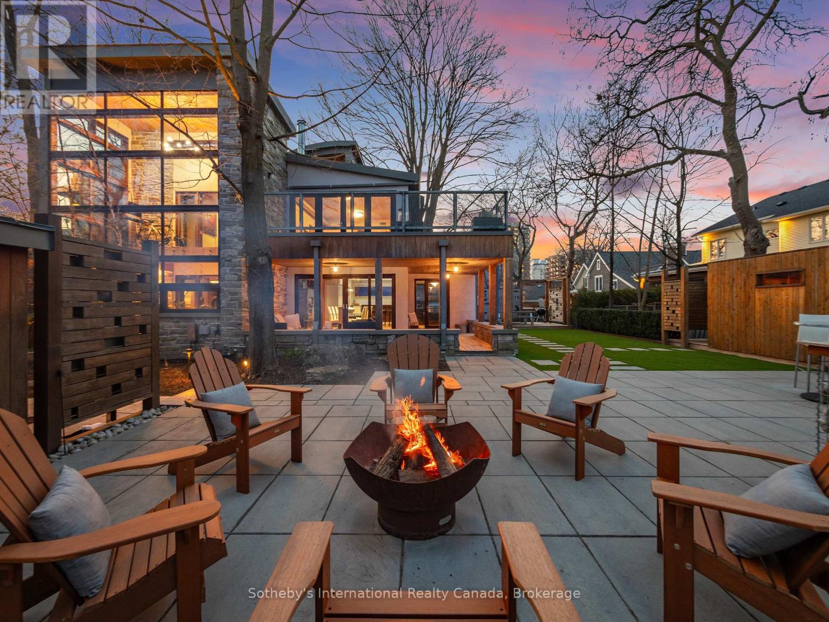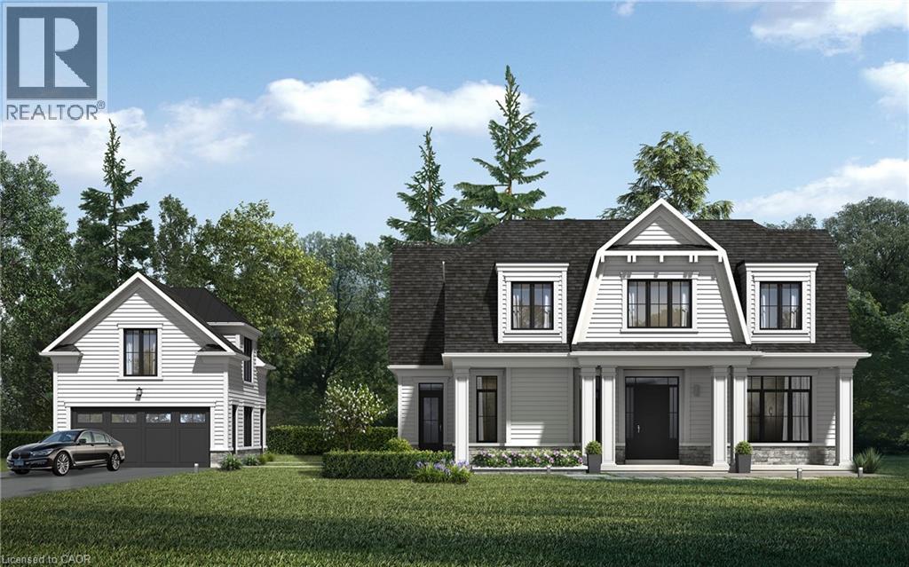Free account required
Unlock the full potential of your property search with a free account! Here's what you'll gain immediate access to:
- Exclusive Access to Every Listing
- Personalized Search Experience
- Favorite Properties at Your Fingertips
- Stay Ahead with Email Alerts
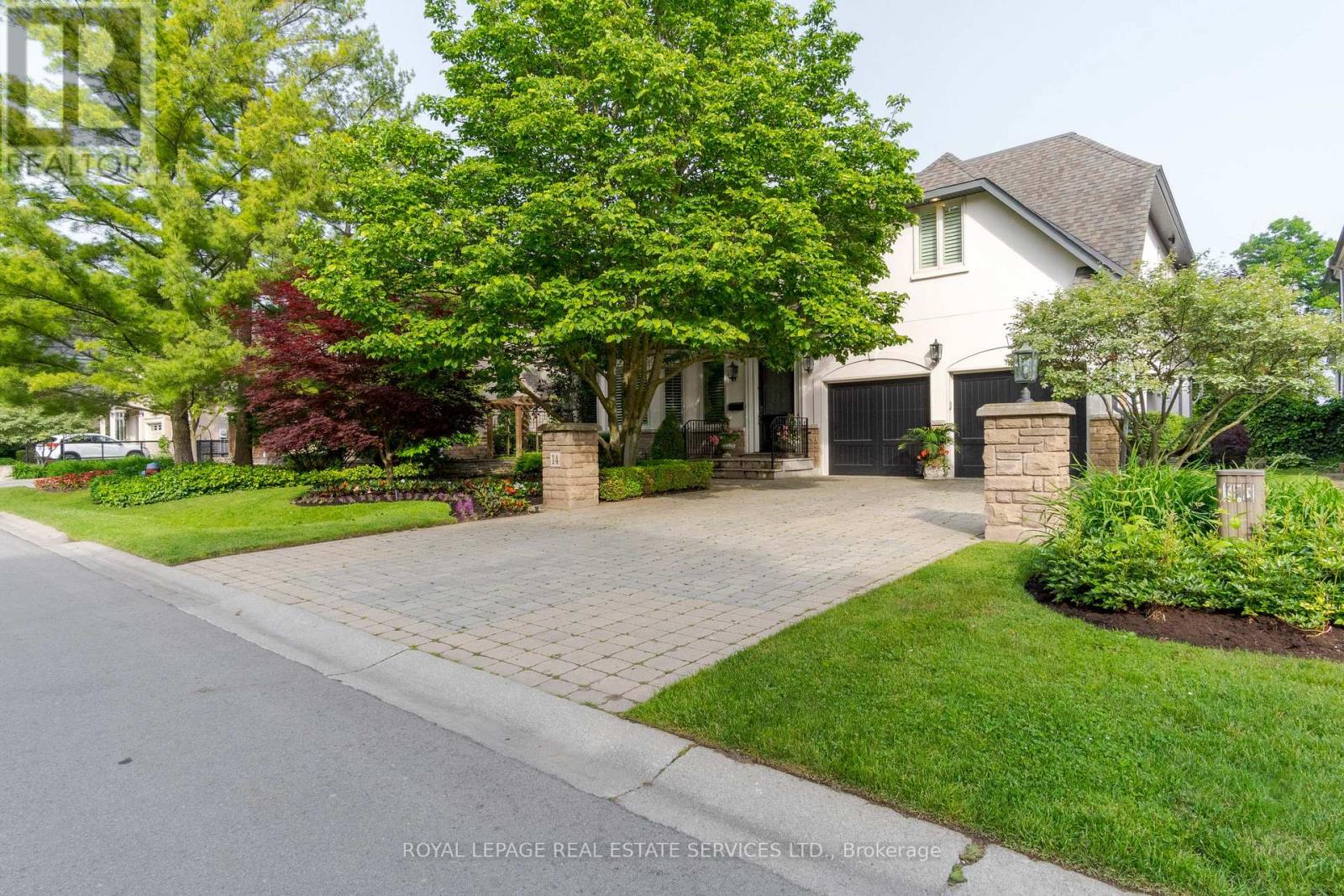

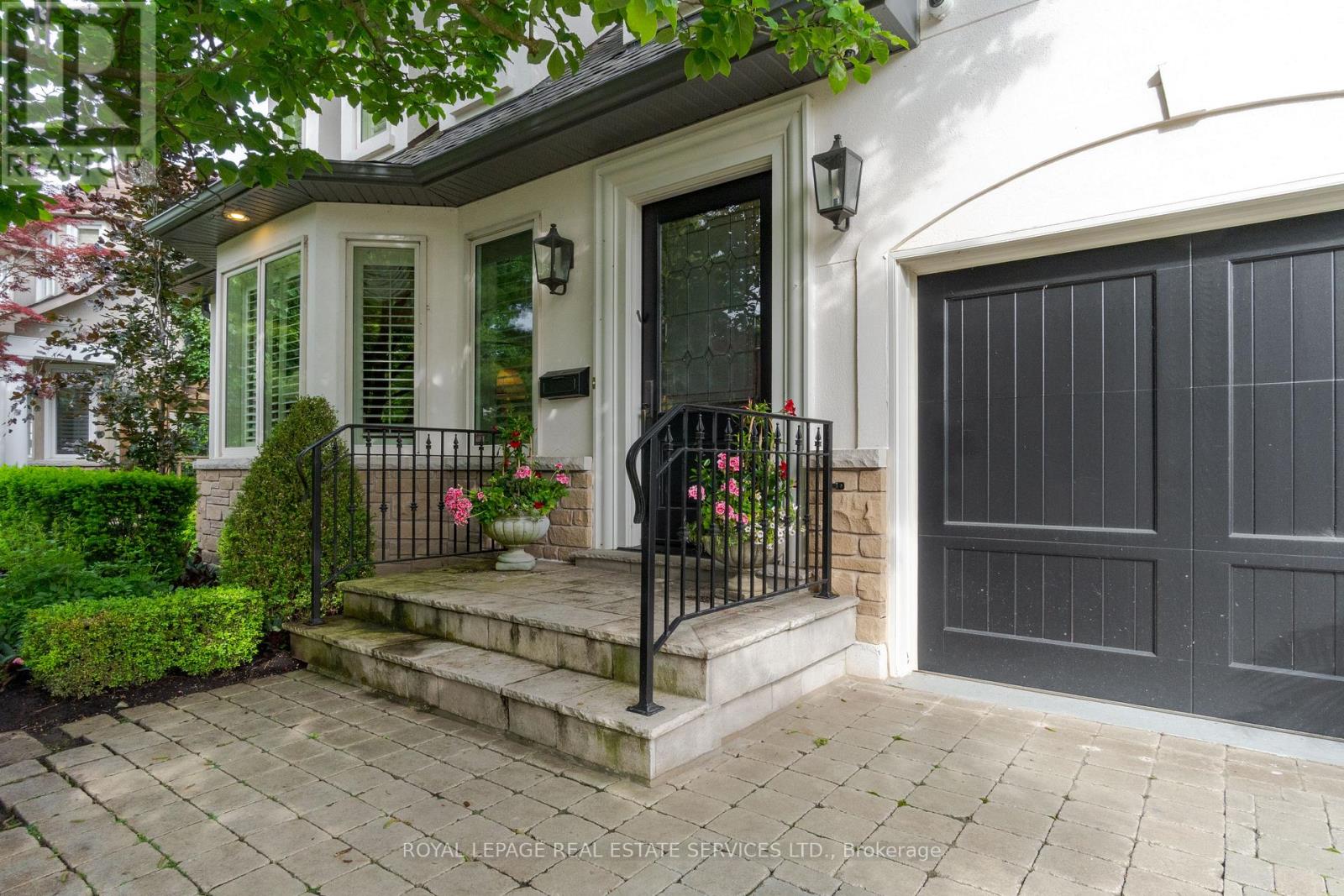
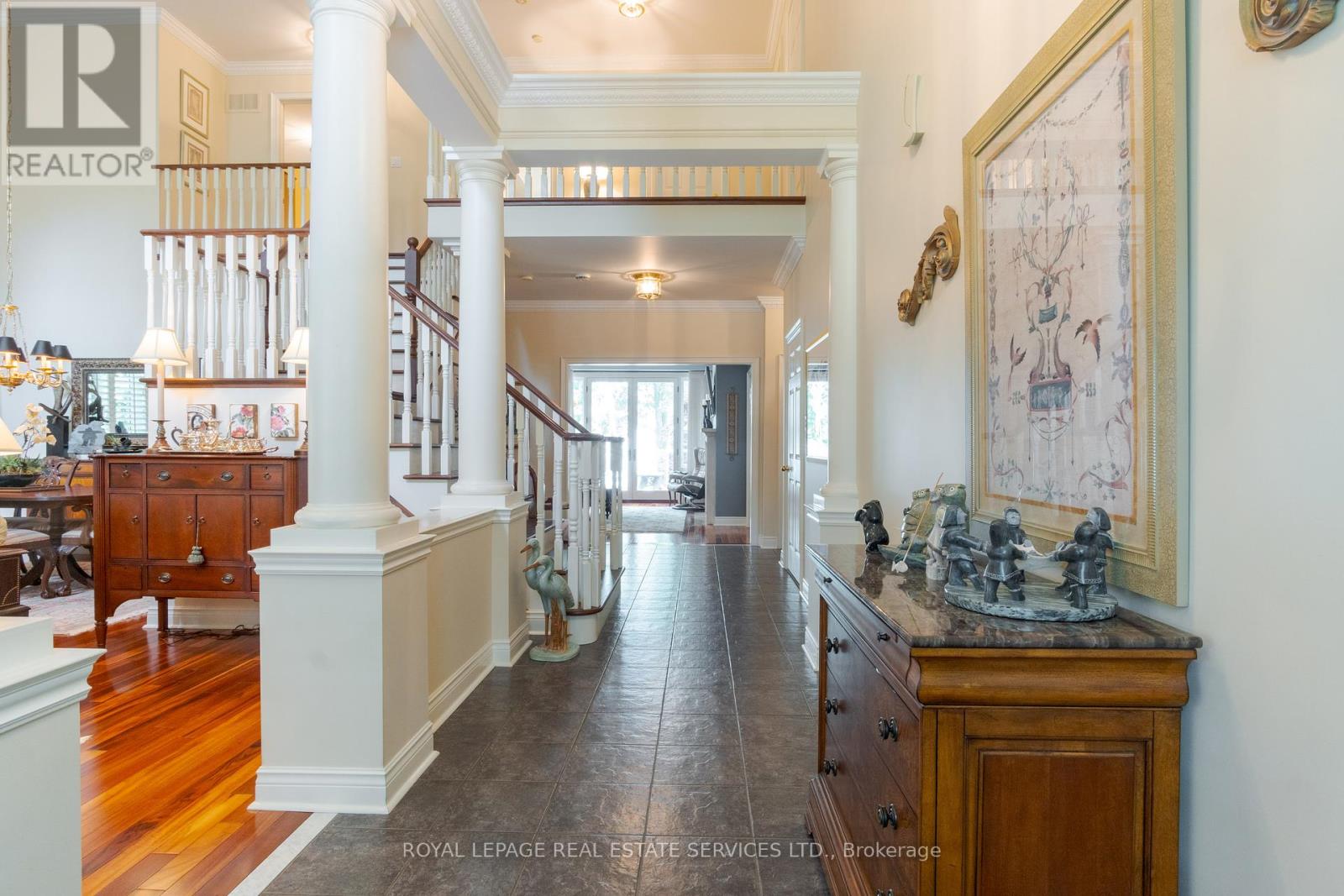

$4,480,000
14 HOLYROOD AVENUE
Oakville, Ontario, Ontario, L6K2V3
MLS® Number: W12130666
Property description
Rare opportunity to not only get into one of the most prestigious neighbourhoods in the GTA but this beautiful home overlooks the calm shores of Lake Ontario. First time offered for sale, the classic elegance of this custom-built home is sure to impress. Situated on a very quiet street with no thru-traffic it is steps to great schools & parks & just minutes to the ever-popular downtown Oakville shopping & restaurant strip and marina. Upon entry into this sophisticated home, you will be greeted with 17 ceilings that carry into the formal living room and dining room with a walk thru to the Custom kitchen featuring built in appliances, a pantry, center island with a breakfast bar and open to the family room - Both overlook the backyard and Lake Ontario. The open concept family room features oversized French doors leading to a 22' X 15' composite deck. Main floor primary bedroom with a 5-piece ensuite and walk in closet and access to the deck. Convenient elevator gives everyone easy access to all 3 levels of this superbly finished home with great detail and functionality in mind. Three bedrooms on the upper level. Two share a 5-piece Jack and Jill bathroom and one has its own private ensuite, all three have walk-in closets and all have views of Lake Ontario. Professionally finished lower level complete with office with built-in desk and cabinetry, fifth bedroom with above grade windows and semi ensuite, perfect for guests or nanny suite. Lower-level family room with a second gas fireplace and French doors leading to the professionally landscaped gardens. A Sophisticated and Elegant Gem On a tranquil Park-Like lot, a rare combination.
Building information
Type
*****
Appliances
*****
Basement Development
*****
Basement Features
*****
Basement Type
*****
Construction Style Attachment
*****
Cooling Type
*****
Exterior Finish
*****
Fireplace Present
*****
Fire Protection
*****
Flooring Type
*****
Foundation Type
*****
Half Bath Total
*****
Heating Fuel
*****
Heating Type
*****
Size Interior
*****
Stories Total
*****
Utility Water
*****
Land information
Amenities
*****
Sewer
*****
Size Depth
*****
Size Frontage
*****
Size Irregular
*****
Size Total
*****
Surface Water
*****
Rooms
Upper Level
Bedroom 4
*****
Bedroom 3
*****
Bedroom 2
*****
Main level
Primary Bedroom
*****
Family room
*****
Eating area
*****
Kitchen
*****
Dining room
*****
Living room
*****
Lower level
Bedroom 5
*****
Family room
*****
Office
*****
Upper Level
Bedroom 4
*****
Bedroom 3
*****
Bedroom 2
*****
Main level
Primary Bedroom
*****
Family room
*****
Eating area
*****
Kitchen
*****
Dining room
*****
Living room
*****
Lower level
Bedroom 5
*****
Family room
*****
Office
*****
Upper Level
Bedroom 4
*****
Bedroom 3
*****
Bedroom 2
*****
Main level
Primary Bedroom
*****
Family room
*****
Eating area
*****
Kitchen
*****
Dining room
*****
Living room
*****
Lower level
Bedroom 5
*****
Family room
*****
Office
*****
Upper Level
Bedroom 4
*****
Bedroom 3
*****
Bedroom 2
*****
Main level
Primary Bedroom
*****
Family room
*****
Eating area
*****
Kitchen
*****
Dining room
*****
Living room
*****
Lower level
Bedroom 5
*****
Family room
*****
Office
*****
Upper Level
Bedroom 4
*****
Bedroom 3
*****
Courtesy of ROYAL LEPAGE REAL ESTATE SERVICES LTD.
Book a Showing for this property
Please note that filling out this form you'll be registered and your phone number without the +1 part will be used as a password.
