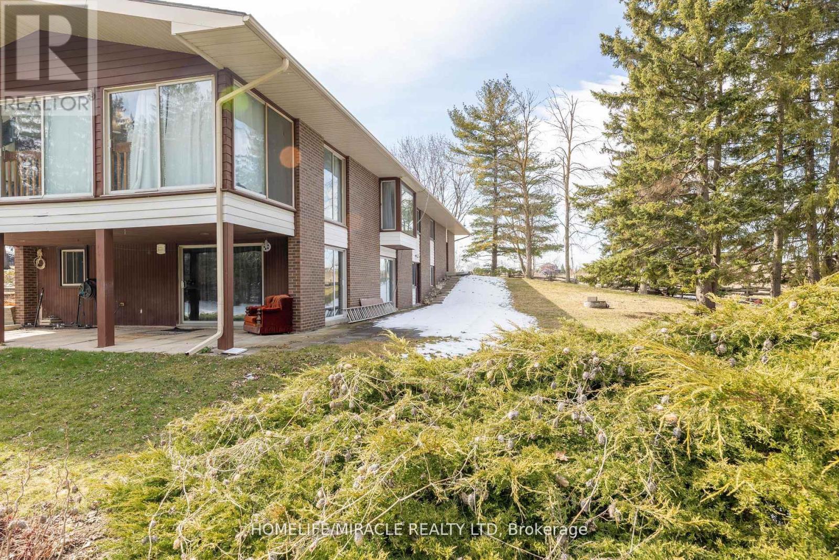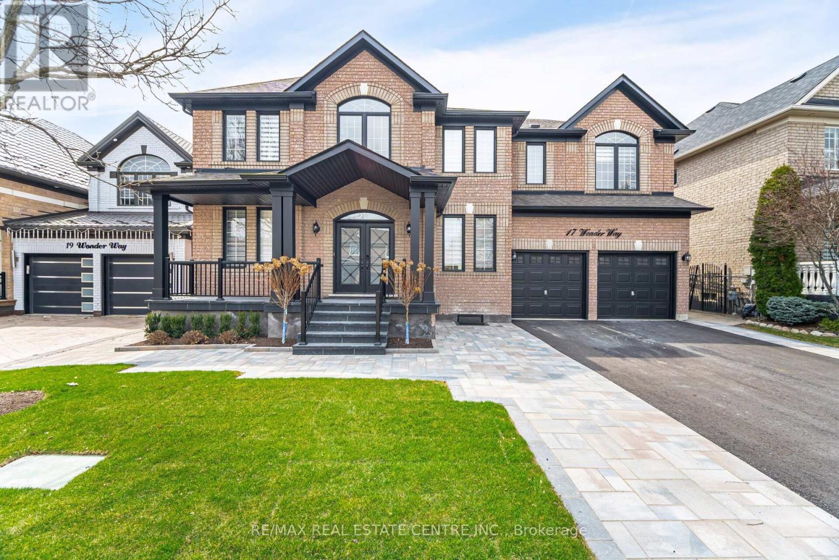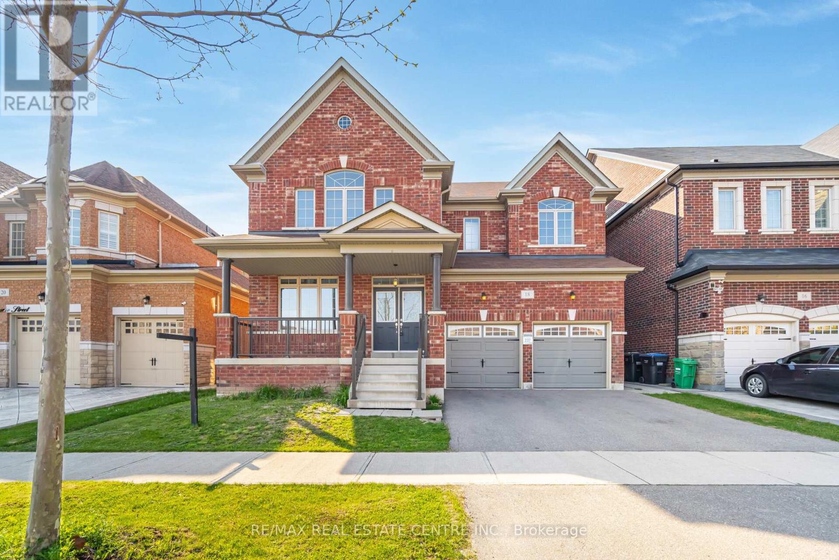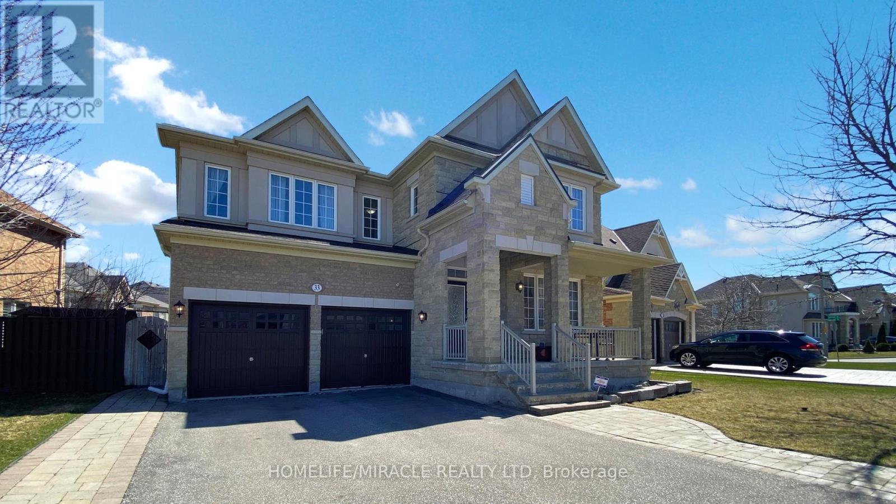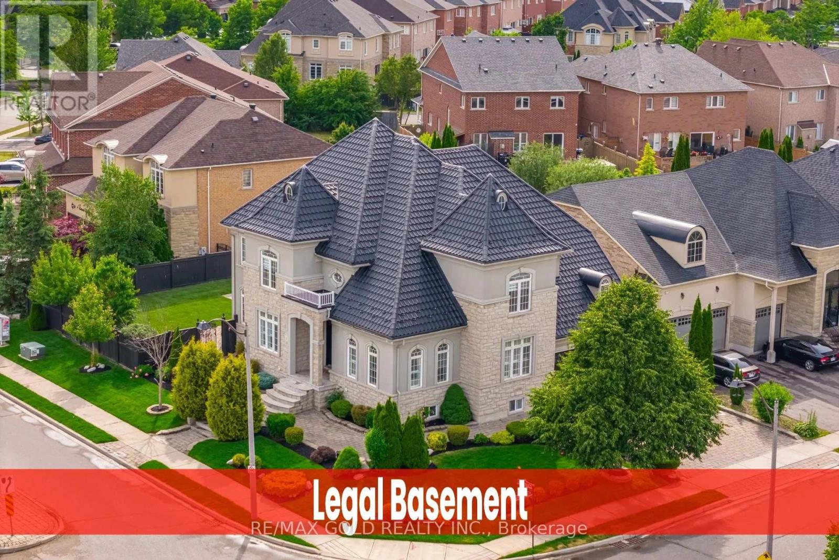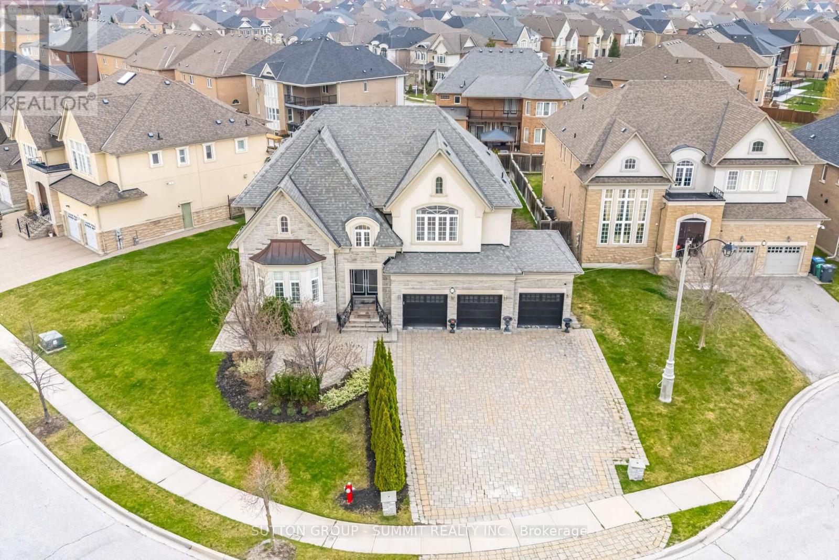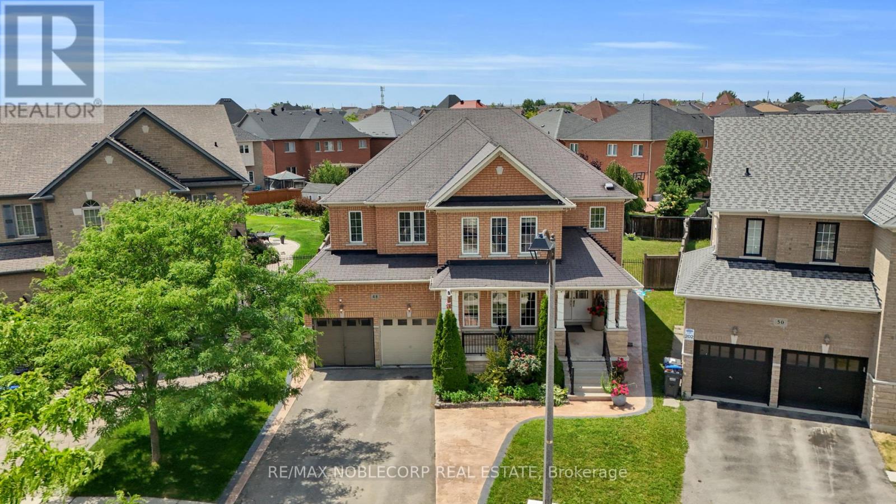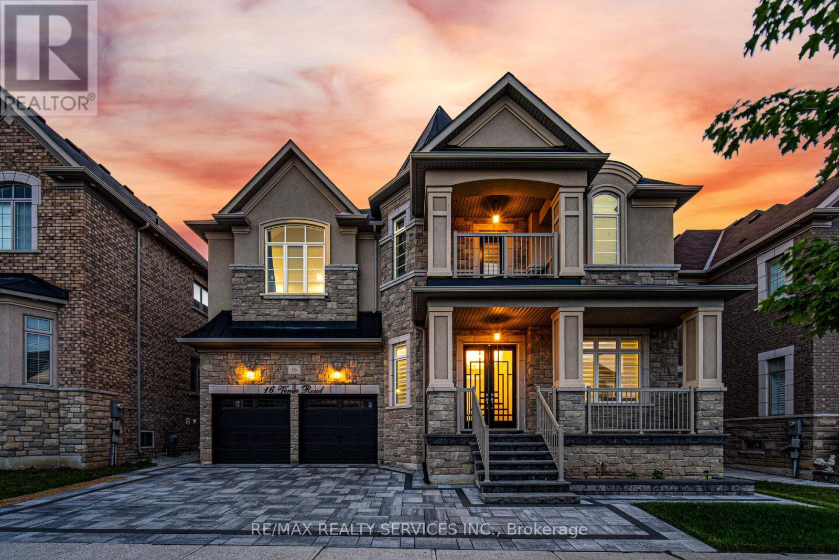Free account required
Unlock the full potential of your property search with a free account! Here's what you'll gain immediate access to:
- Exclusive Access to Every Listing
- Personalized Search Experience
- Favorite Properties at Your Fingertips
- Stay Ahead with Email Alerts
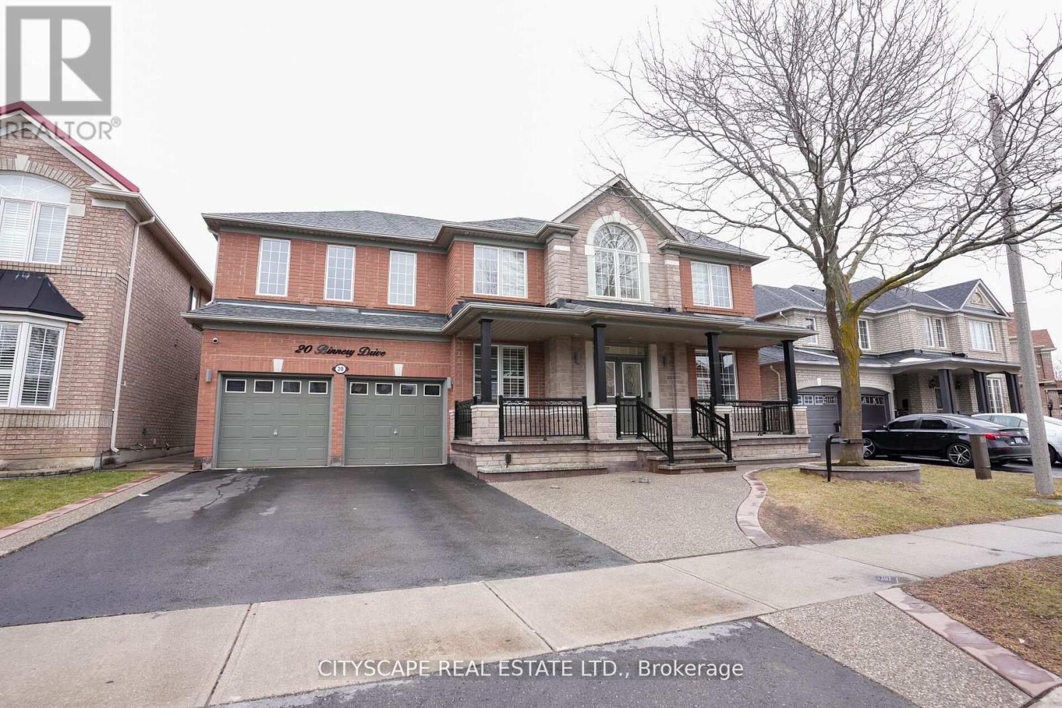
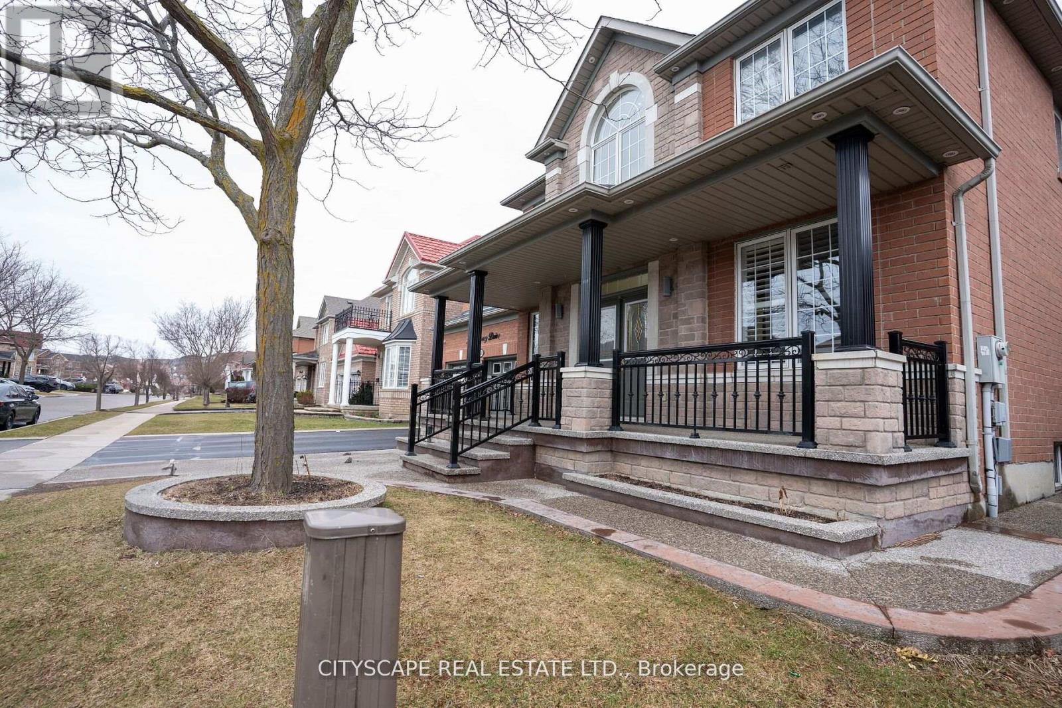
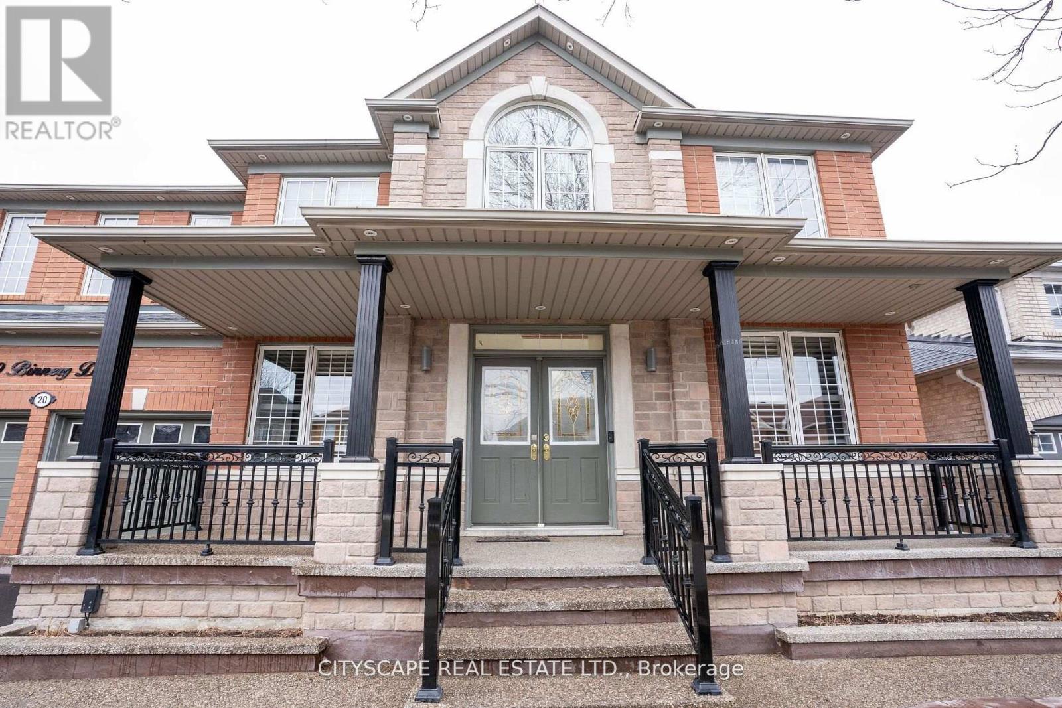
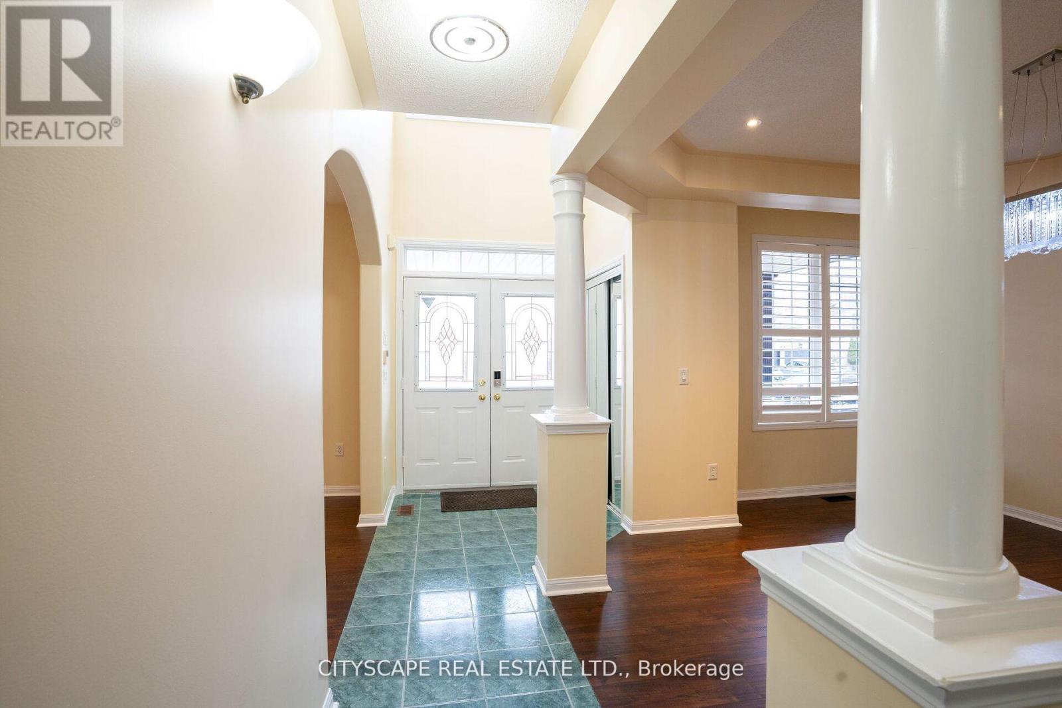
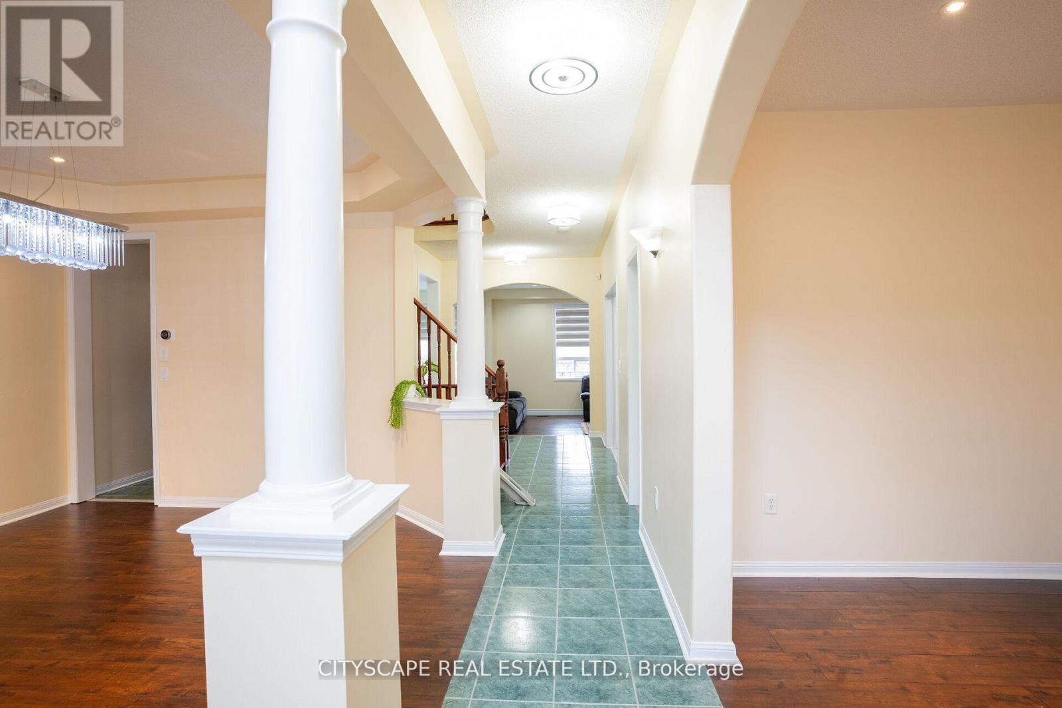
$1,749,000
20 BINNERY DRIVE
Brampton, Ontario, Ontario, L6P1A3
MLS® Number: W12133237
Property description
Absolutely stunning home offering over 5,000 sq. ft. of finished living space on a 55 ft wide lot with parking for 5 cars on the driveway. This beautifully maintained property is loaded with upgrades, including all-new elegant light fixtures and granite countertops throughout. The main floor features a spacious layout with a modern kitchen, family room, living room, office, and a guest bedroom, along with the convenience of main floor laundry. Upstairs, you'll find five spacious bedrooms, each with its own walk-in closet. The master suite is a luxurious retreat with his and hers walk-in closets and a private ensuite bath. Two additional Jack & Jill washrooms connect the remaining four bedrooms for maximum functionality and privacy. The home also features **two finished basements**The first has 2 bedrooms and 1 full washroom, currently rented for $2,000/month, providing excellent passive income. The second basement is a large recreation area with potential to be converted into a studio apartment, ideal for enhancing future rental income .Pot lights on all outside elevations and Porch Makes the House stand out in the crowd. All amenities are nearby, making this the perfect blend of comfort, space, and smart investment. Don't miss the opportunity to own this exceptional property!
Building information
Type
*****
Amenities
*****
Appliances
*****
Basement Features
*****
Basement Type
*****
Construction Style Attachment
*****
Cooling Type
*****
Exterior Finish
*****
Fireplace Present
*****
FireplaceTotal
*****
Fire Protection
*****
Flooring Type
*****
Foundation Type
*****
Half Bath Total
*****
Heating Fuel
*****
Heating Type
*****
Size Interior
*****
Stories Total
*****
Utility Water
*****
Land information
Amenities
*****
Fence Type
*****
Sewer
*****
Size Depth
*****
Size Frontage
*****
Size Irregular
*****
Size Total
*****
Rooms
Main level
Office
*****
Eating area
*****
Kitchen
*****
Family room
*****
Living room
*****
Dining room
*****
Basement
Living room
*****
Bedroom
*****
Bedroom
*****
Recreational, Games room
*****
Second level
Bedroom 4
*****
Bedroom 3
*****
Bedroom 2
*****
Primary Bedroom
*****
Bedroom 5
*****
Main level
Office
*****
Eating area
*****
Kitchen
*****
Family room
*****
Living room
*****
Dining room
*****
Basement
Living room
*****
Bedroom
*****
Bedroom
*****
Recreational, Games room
*****
Second level
Bedroom 4
*****
Bedroom 3
*****
Bedroom 2
*****
Primary Bedroom
*****
Bedroom 5
*****
Main level
Office
*****
Eating area
*****
Kitchen
*****
Family room
*****
Living room
*****
Dining room
*****
Basement
Living room
*****
Bedroom
*****
Bedroom
*****
Recreational, Games room
*****
Second level
Bedroom 4
*****
Bedroom 3
*****
Bedroom 2
*****
Primary Bedroom
*****
Bedroom 5
*****
Courtesy of CITYSCAPE REAL ESTATE LTD.
Book a Showing for this property
Please note that filling out this form you'll be registered and your phone number without the +1 part will be used as a password.
